Used Homes » Tokai » Aichi Prefecture » Nisshin
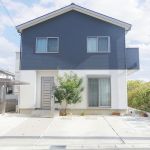 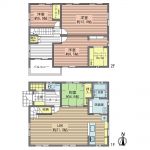
| | Aichi Prefecture Nisshin 愛知県日進市 |
| Toyodasen Meitetsu "Komenoki" walk 7 minutes 名鉄豊田線「米野木」歩7分 |
| 2010 new construction! Solar system 4.7kw (electricity sales = 1.6 million) Komenoki Station 6-minute walk 平成22年新築!太陽光システム4.7kw(売電=1.6万円)米野木駅徒歩6分 |
| It housed the main "entranceese-style room, kitchen, Under the stairs, W closet (bedroom) large 4LDK! Parking 3 units can be! Good per sun! 収納メイン「玄関、和室、キッチン、階段下、Wクローゼット(寝室)大型4LDK!駐車場3台可能!陽当たり良好! |
Features pickup 特徴ピックアップ | | Solar power system / Parking three or more possible / LDK20 tatami mats or more / Super close / It is close to the city / System kitchen / Bathroom Dryer / Yang per good / A quiet residential area / Around traffic fewer / Japanese-style room / Wide balcony / Barrier-free / Toilet 2 places / 2-story / Double-glazing / Warm water washing toilet seat / Underfloor Storage / The window in the bathroom / TV monitor interphone / Leafy residential area / Urban neighborhood / Ventilation good / Walk-in closet / City gas / Readjustment land within 太陽光発電システム /駐車3台以上可 /LDK20畳以上 /スーパーが近い /市街地が近い /システムキッチン /浴室乾燥機 /陽当り良好 /閑静な住宅地 /周辺交通量少なめ /和室 /ワイドバルコニー /バリアフリー /トイレ2ヶ所 /2階建 /複層ガラス /温水洗浄便座 /床下収納 /浴室に窓 /TVモニタ付インターホン /緑豊かな住宅地 /都市近郊 /通風良好 /ウォークインクロゼット /都市ガス /区画整理地内 | Price 価格 | | 42,300,000 yen 4230万円 | Floor plan 間取り | | 4LDK 4LDK | Units sold 販売戸数 | | 1 units 1戸 | Land area 土地面積 | | 160 sq m (registration) 160m2(登記) | Building area 建物面積 | | 129.17 sq m (registration) 129.17m2(登記) | Driveway burden-road 私道負担・道路 | | Nothing 無 | Completion date 完成時期(築年月) | | September 2010 2010年9月 | Address 住所 | | Aichi Prefecture Nisshin Komenoki Machibara 愛知県日進市米野木町原 | Traffic 交通 | | Toyodasen Meitetsu "Komenoki" walk 7 minutes 名鉄豊田線「米野木」歩7分
| Contact お問い合せ先 | | TEL: 0800-603-2131 [Toll free] mobile phone ・ Also available from PHS
Caller ID is not notified
Please contact the "saw SUUMO (Sumo)"
If it does not lead, If the real estate company TEL:0800-603-2131【通話料無料】携帯電話・PHSからもご利用いただけます
発信者番号は通知されません
「SUUMO(スーモ)を見た」と問い合わせください
つながらない方、不動産会社の方は
| Building coverage, floor area ratio 建ぺい率・容積率 | | 60% ・ 150% 60%・150% | Time residents 入居時期 | | Consultation 相談 | Land of the right form 土地の権利形態 | | Ownership 所有権 | Structure and method of construction 構造・工法 | | Wooden 2-story 木造2階建 | Use district 用途地域 | | One middle and high 1種中高 | Overview and notices その他概要・特記事項 | | Facilities: Public Water Supply, This sewage, City gas, Parking: car space 設備:公営水道、本下水、都市ガス、駐車場:カースペース | Company profile 会社概要 | | <Mediation> Governor of Aichi Prefecture (6) No. 015557 (Corporation) Aichi Prefecture Building Lots and Buildings Transaction Business Association Tokai Real Estate Fair Trade Council member Century 21 (Ltd.) Mikawa life Yubinbango448-0858 Kariya, Aichi Wakamatsucho 5-45 <仲介>愛知県知事(6)第015557号(公社)愛知県宅地建物取引業協会会員 東海不動産公正取引協議会加盟センチュリー21(株)みかわライフ〒448-0858 愛知県刈谷市若松町5-45 |
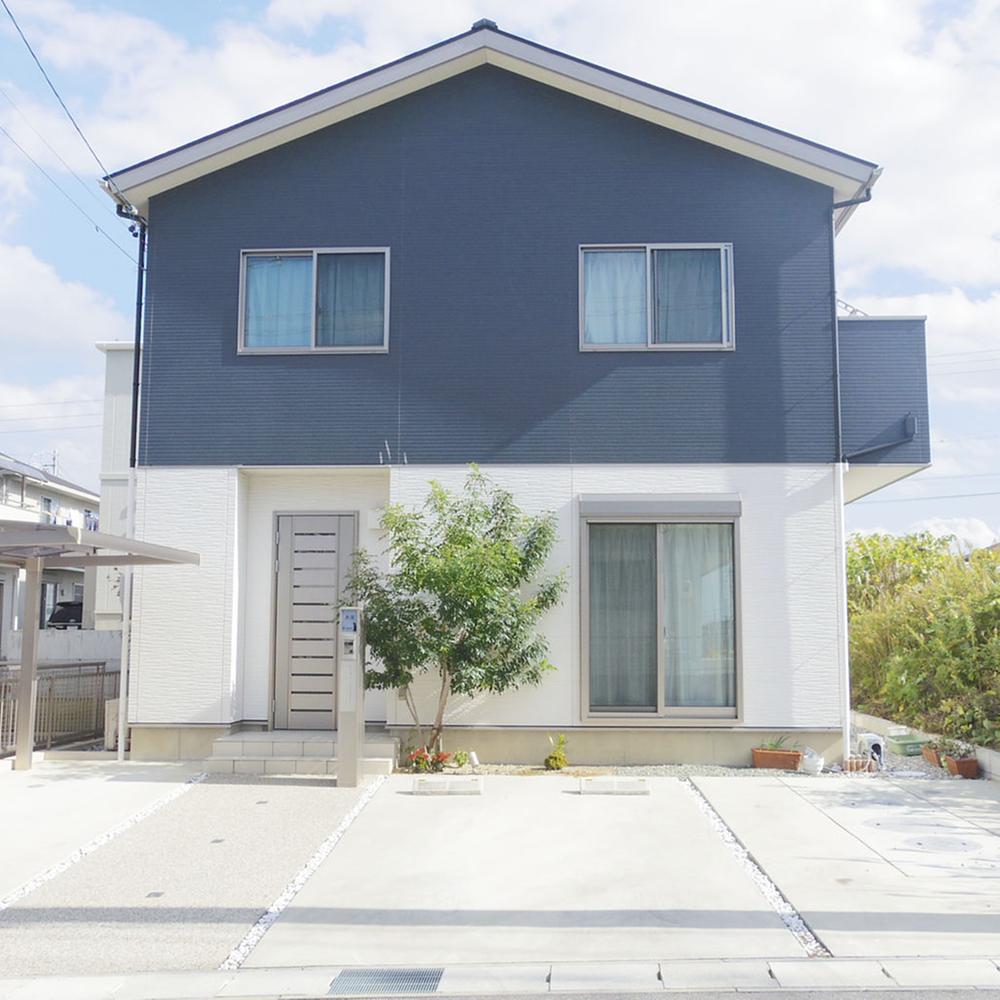 Local appearance photo
現地外観写真
Floor plan間取り図 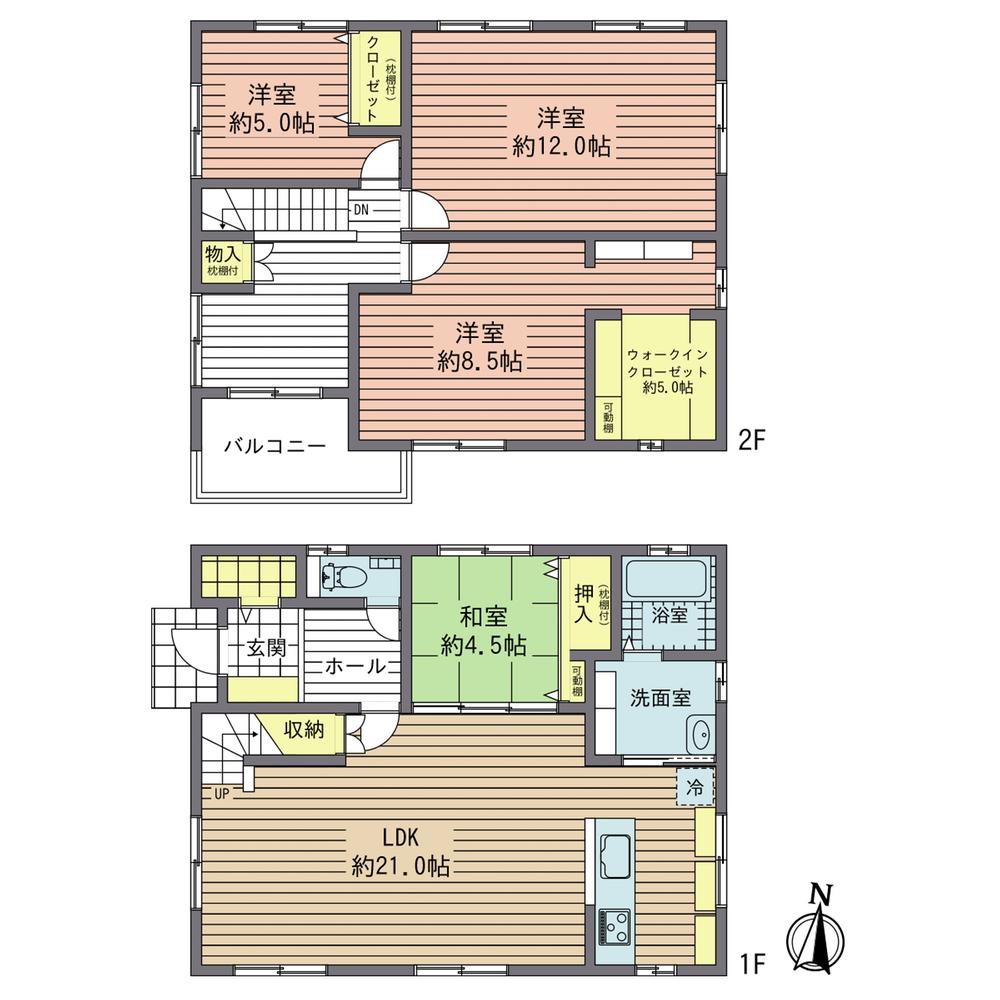 42,300,000 yen, 4LDK, Land area 160 sq m , Building area 129.17 sq m
4230万円、4LDK、土地面積160m2、建物面積129.17m2
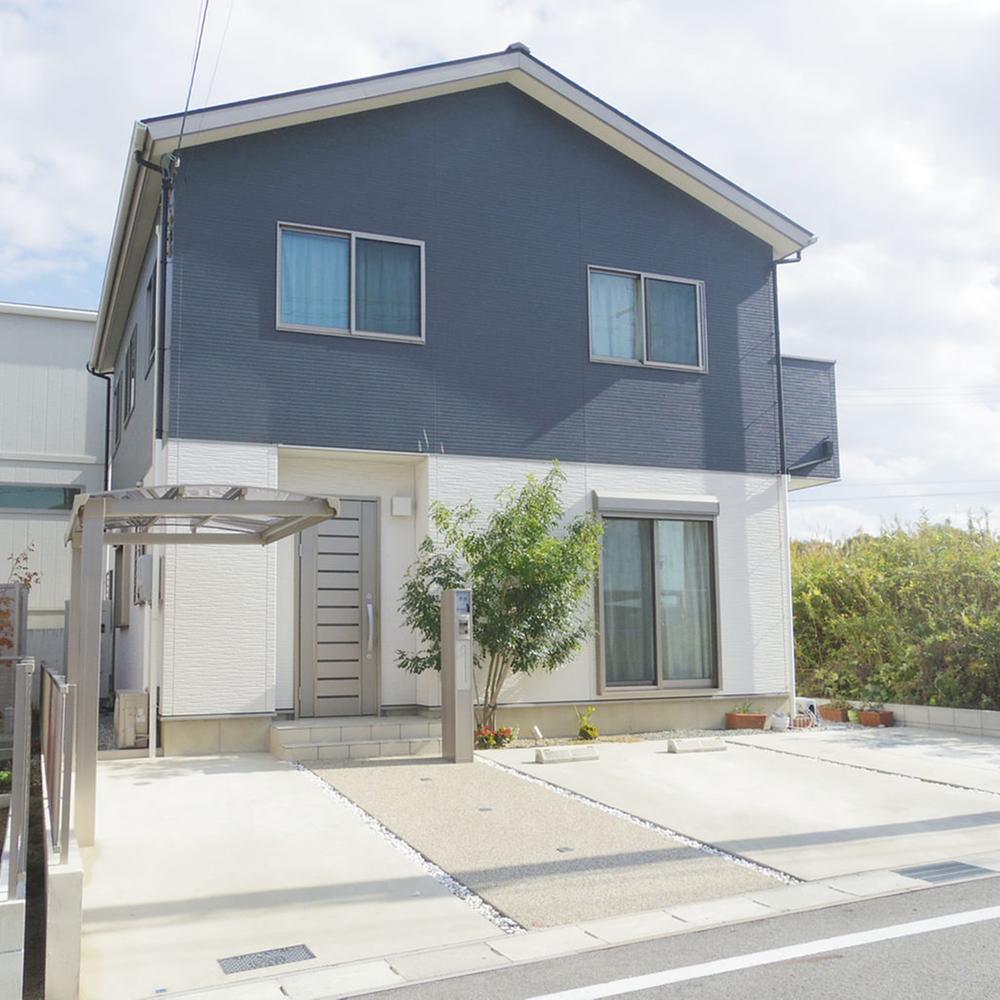 Local appearance photo
現地外観写真
Livingリビング 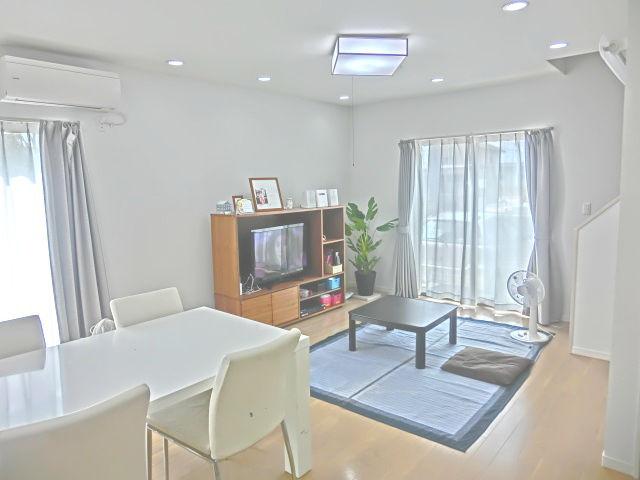 4LDK21 Pledge with a sense of openness! ! Are spacious is the view from the kitchen!
開放感のある4LDK21帖!!
キッチンから眺めれ広々してます!
Bathroom浴室 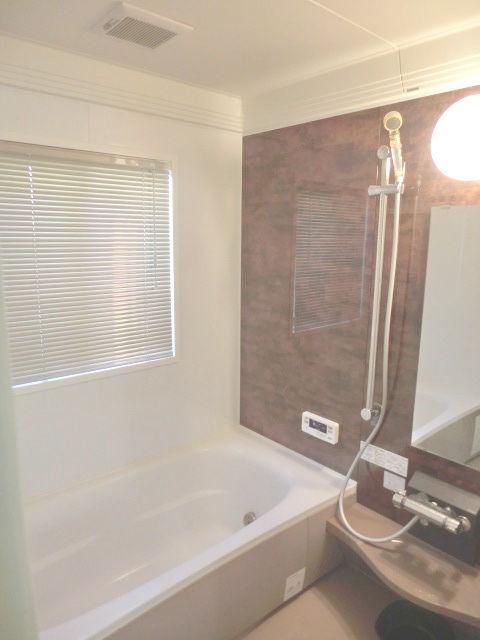 Spacious and modern bathroom! Also stretch loose legs!
広々としたモダンな浴室!
足もゆったり伸ばせます!
Kitchenキッチン 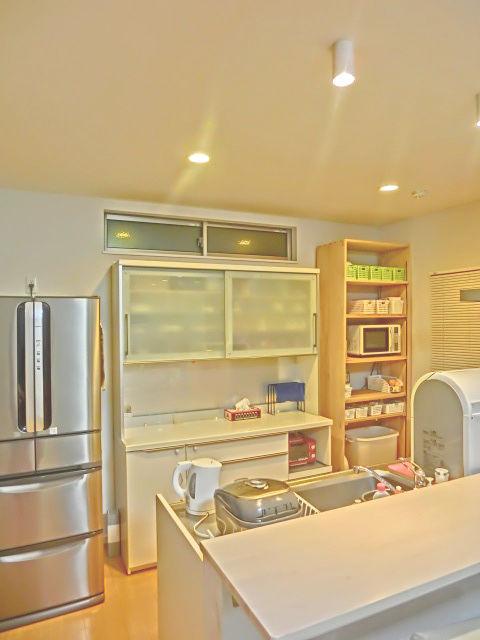 Even the kitchen, It is fashionable in IH cooking!
キッチンも、IHクッキングでおしゃれですね!
Entrance玄関 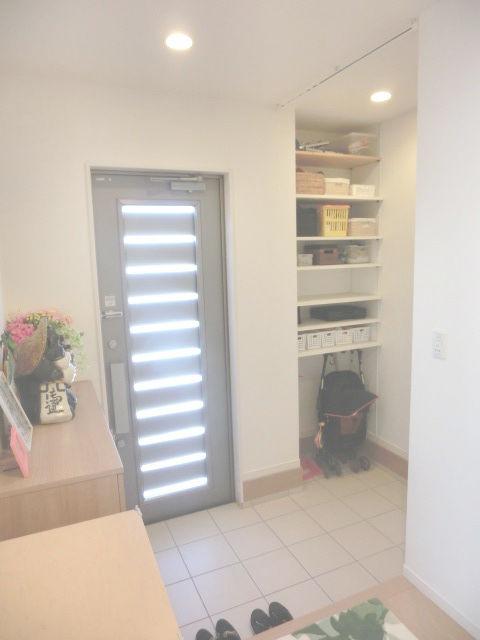 Stylish entrance!
おしゃれな玄関!
Wash basin, toilet洗面台・洗面所 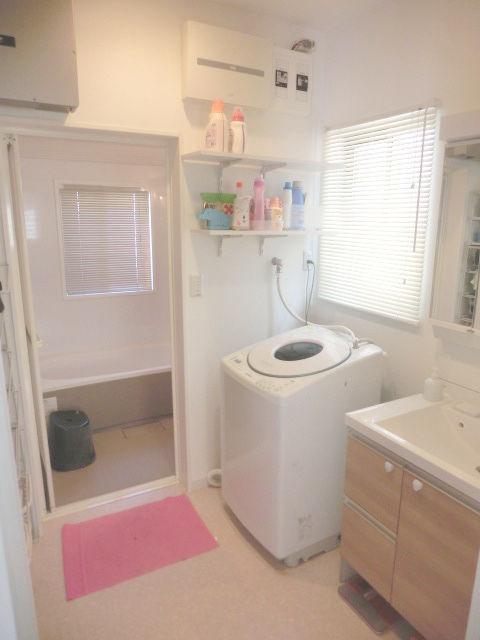 Stylish washroom woodgrain!
木目調のおしゃれな洗面所!
Receipt収納 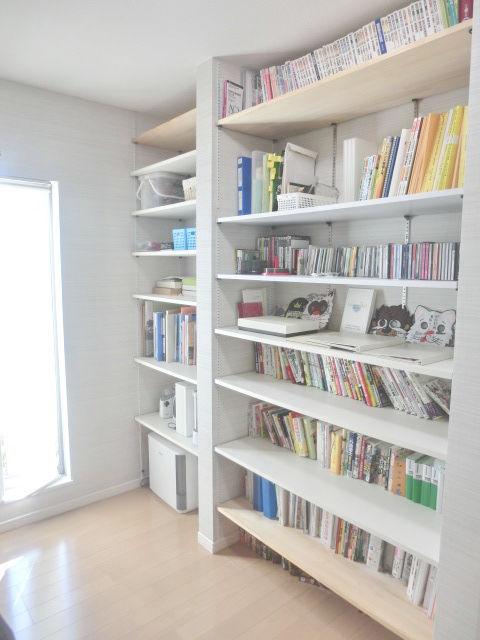 Walk-in closet!
ウォークインクローゼット!
Toiletトイレ 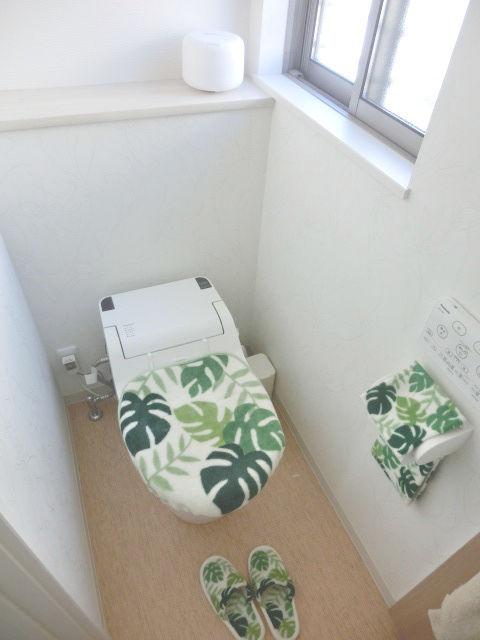 It is a tankless water-saving toilets!
タンクレス節水型のトイレです!
Otherその他 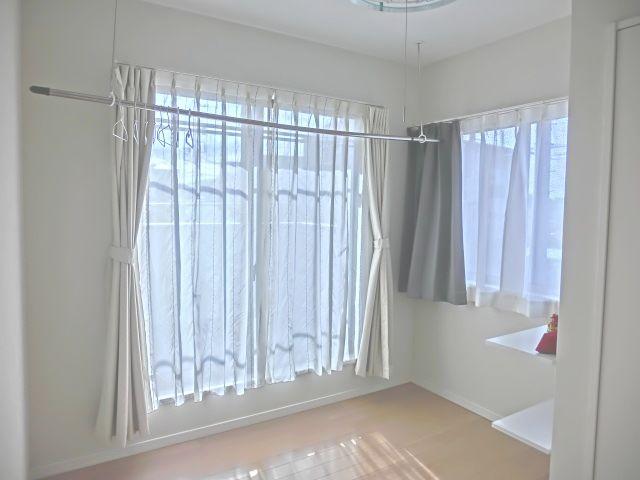 You can wash dried indoors!
室内で洗濯干し出来ますよ!
Livingリビング 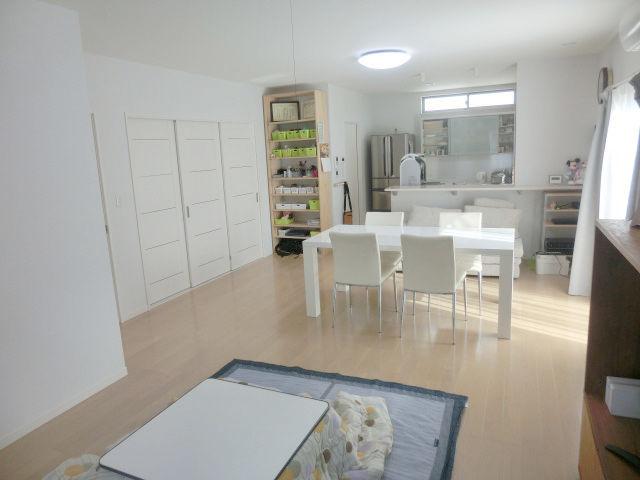 4LDK21 Pledge with a sense of openness!
開放感のある4LDK21帖!
Receipt収納 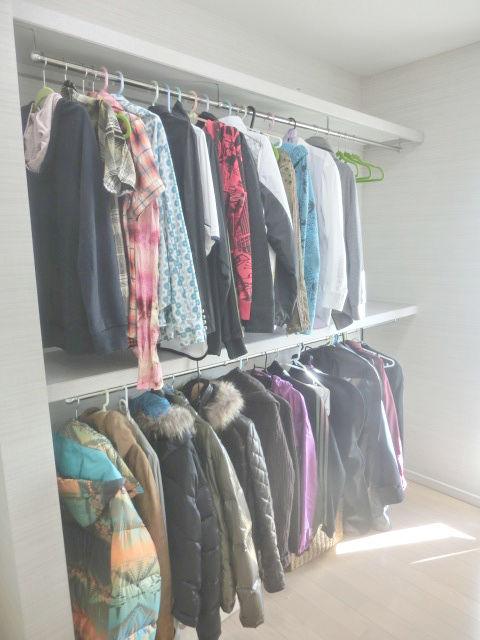 Walk-in closet!
ウォークインクローゼット!
Otherその他 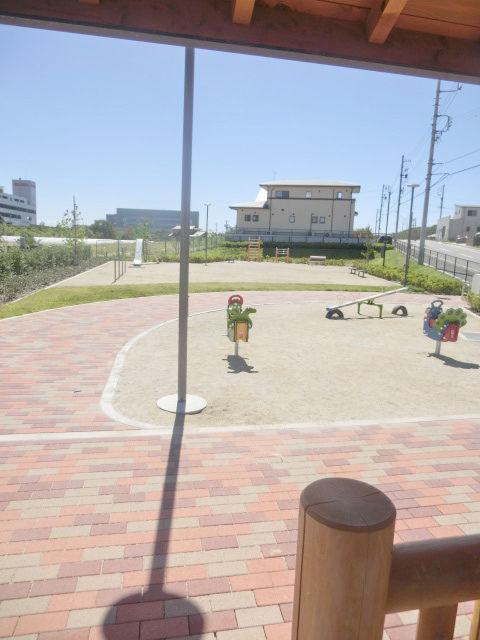 Close to the park have!
近くに公園有!
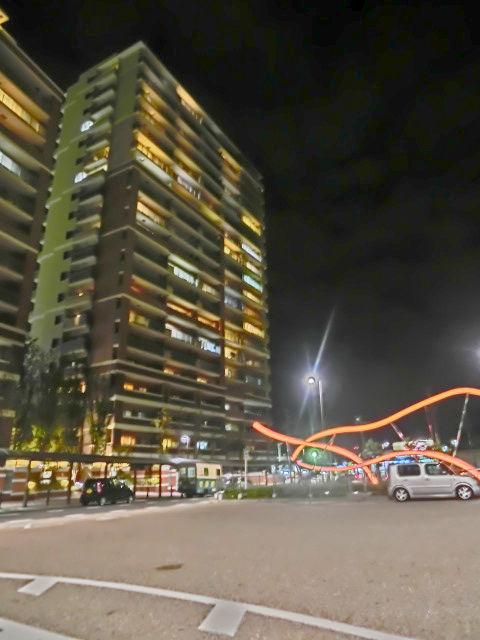 Peripheral Komenoki Station 6-minute walk!
徒歩6分の米野木駅周辺!
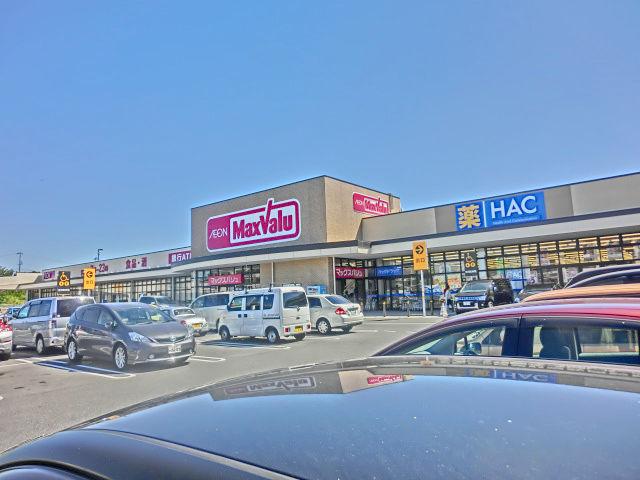 There is super close! !
近くにスーパーあり!!
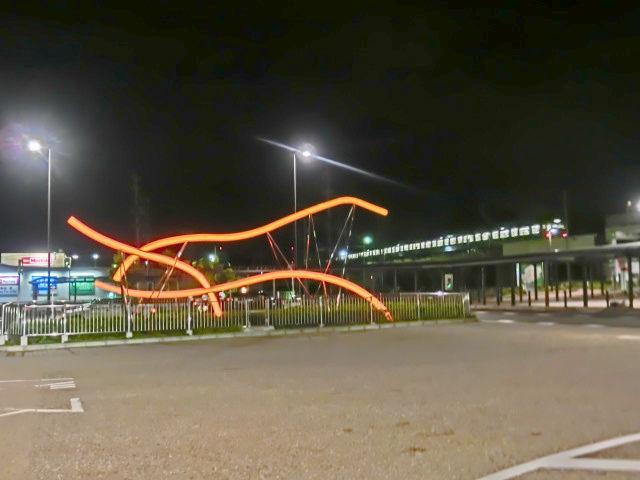 Peripheral Komenoki Station 6-minute walk!
徒歩6分の米野木駅周辺!
Location
|


















