Used Homes » Tokai » Aichi Prefecture » Nisshin
 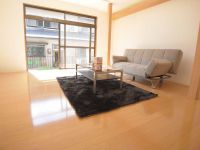
| | Aichi Prefecture Nisshin 愛知県日進市 |
| Subway Tsurumai "Akaike" walk 28 minutes 地下鉄鶴舞線「赤池」歩28分 |
| Immediate Available, LDK18 tatami mats or more, Interior and exterior renovation, System kitchen, Yang per good, A quiet residential area, Around traffic fewer, Corner lot, Shaping land, Bathroom 1 tsubo or more, 2-story, South balcony, ZenshitsuminamiMuko 即入居可、LDK18畳以上、内外装リフォーム、システムキッチン、陽当り良好、閑静な住宅地、周辺交通量少なめ、角地、整形地、浴室1坪以上、2階建、南面バルコニー、全室南向 |
| Immediate Available, LDK18 tatami mats or more, Interior and exterior renovation, System kitchen, Yang per good, A quiet residential area, Around traffic fewer, Corner lot, Shaping land, Bathroom 1 tsubo or more, 2-story, South balcony, Zenshitsuminami direction, Nantei, The window in the bathroom, All living room flooring, All room 6 tatami mats or more 即入居可、LDK18畳以上、内外装リフォーム、システムキッチン、陽当り良好、閑静な住宅地、周辺交通量少なめ、角地、整形地、浴室1坪以上、2階建、南面バルコニー、全室南向き、南庭、浴室に窓、全居室フローリング、全居室6畳以上 |
Features pickup 特徴ピックアップ | | Immediate Available / LDK18 tatami mats or more / Interior and exterior renovation / System kitchen / Yang per good / A quiet residential area / Around traffic fewer / Corner lot / Shaping land / Bathroom 1 tsubo or more / 2-story / South balcony / Zenshitsuminami direction / Nantei / The window in the bathroom / All living room flooring / All room 6 tatami mats or more 即入居可 /LDK18畳以上 /内外装リフォーム /システムキッチン /陽当り良好 /閑静な住宅地 /周辺交通量少なめ /角地 /整形地 /浴室1坪以上 /2階建 /南面バルコニー /全室南向き /南庭 /浴室に窓 /全居室フローリング /全居室6畳以上 | Property name 物件名 | | Nisshin Umemori cho 日進市梅森町 | Price 価格 | | 24,800,000 yen 2480万円 | Floor plan 間取り | | 3LDK 3LDK | Units sold 販売戸数 | | 1 units 1戸 | Land area 土地面積 | | 172.17 sq m (registration) 172.17m2(登記) | Building area 建物面積 | | 119.88 sq m 119.88m2 | Driveway burden-road 私道負担・道路 | | Nothing, North 4m width, East 4m width 無、北4m幅、東4m幅 | Completion date 完成時期(築年月) | | 1982 1982年 | Address 住所 | | Aichi Prefecture Nisshin Umemori cho Nitta 135-279 愛知県日進市梅森町新田135-279 | Traffic 交通 | | Subway Tsurumai "Akaike" walk 28 minutes 地下鉄鶴舞線「赤池」歩28分
| Person in charge 担当者より | | Person in charge of real-estate and building Ikai Daisuke Age: 30 Daigyokai Experience: 5 years customer is different things to ask you live each. Shi meet the diverse needs, Advise standing in the customer's point of view, We are trying to enjoy thought that it was good to buy from this person. 担当者宅建猪飼 大祐年齢:30代業界経験:5年お客様はそれぞれお住まいに求めるものが違います。多様なニーズにお応えし、お客様の立場に立ってアドバイスし、この人から購入して良かったと思って頂けるよう心がけております。 | Contact お問い合せ先 | | TEL: 0800-603-3252 [Toll free] mobile phone ・ Also available from PHS
Caller ID is not notified
Please contact the "saw SUUMO (Sumo)"
If it does not lead, If the real estate company TEL:0800-603-3252【通話料無料】携帯電話・PHSからもご利用いただけます
発信者番号は通知されません
「SUUMO(スーモ)を見た」と問い合わせください
つながらない方、不動産会社の方は
| Building coverage, floor area ratio 建ぺい率・容積率 | | 60% ・ Hundred percent 60%・100% | Time residents 入居時期 | | Immediate available 即入居可 | Land of the right form 土地の権利形態 | | Ownership 所有権 | Structure and method of construction 構造・工法 | | Wooden 2-story 木造2階建 | Renovation リフォーム | | August interior renovation completed (Kitchen 2013 ・ bathroom ・ toilet ・ wall ・ floor), August 2013 exterior renovation completed (outer wall) 2013年8月内装リフォーム済(キッチン・浴室・トイレ・壁・床)、2013年8月外装リフォーム済(外壁) | Use district 用途地域 | | One low-rise 1種低層 | Overview and notices その他概要・特記事項 | | Contact: Ikai Daisuke, Facilities: Public Water Supply, This sewage, City gas, Parking: car space 担当者:猪飼 大祐、設備:公営水道、本下水、都市ガス、駐車場:カースペース | Company profile 会社概要 | | <Mediation> Governor of Aichi Prefecture (3) No. 019732 (Ltd.) Home planner business center Yubinbango451-0064 Nagoya, Aichi Prefecture, Nishi-ku, Meisei 2-32-16 <仲介>愛知県知事(3)第019732号(株)ホームプランナー営業センター〒451-0064 愛知県名古屋市西区名西2-32-16 |
Local appearance photo現地外観写真 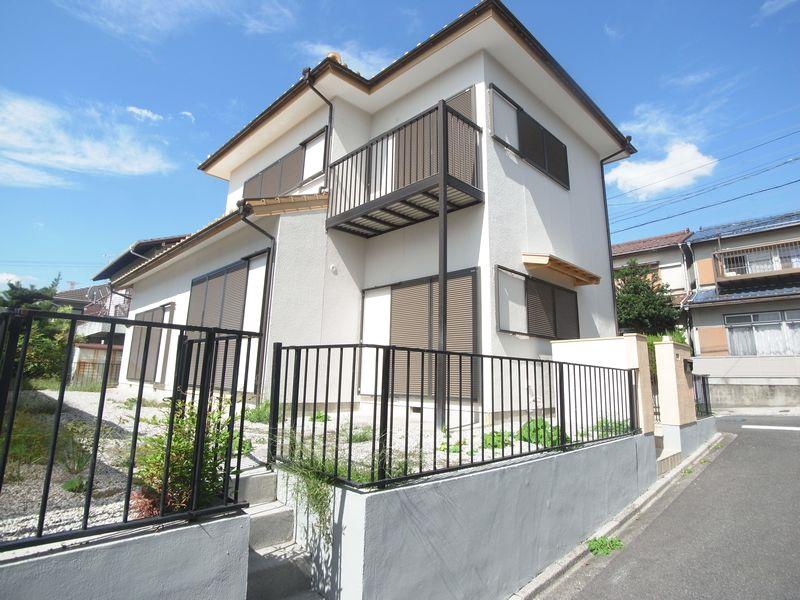 Local (11 May 2013) Shooting
現地(2013年11月)撮影
Livingリビング 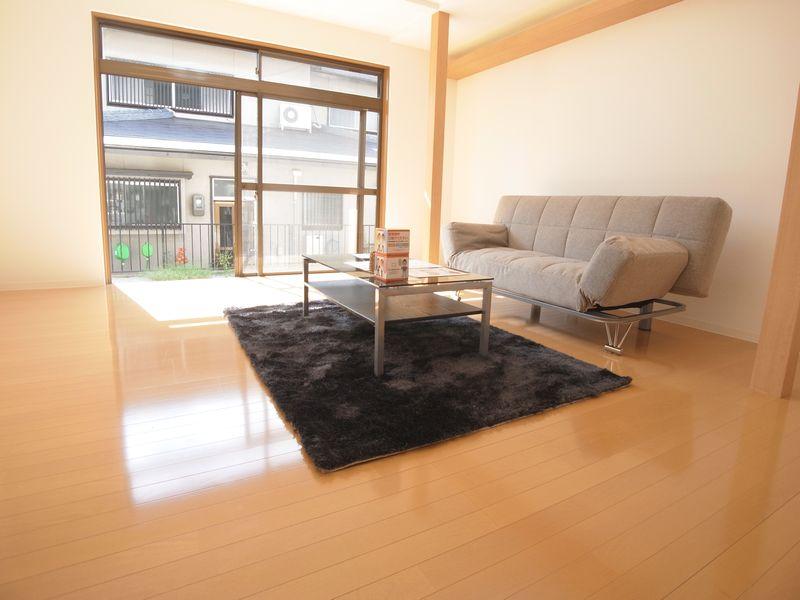 Local (11 May 2013) Shooting
現地(2013年11月)撮影
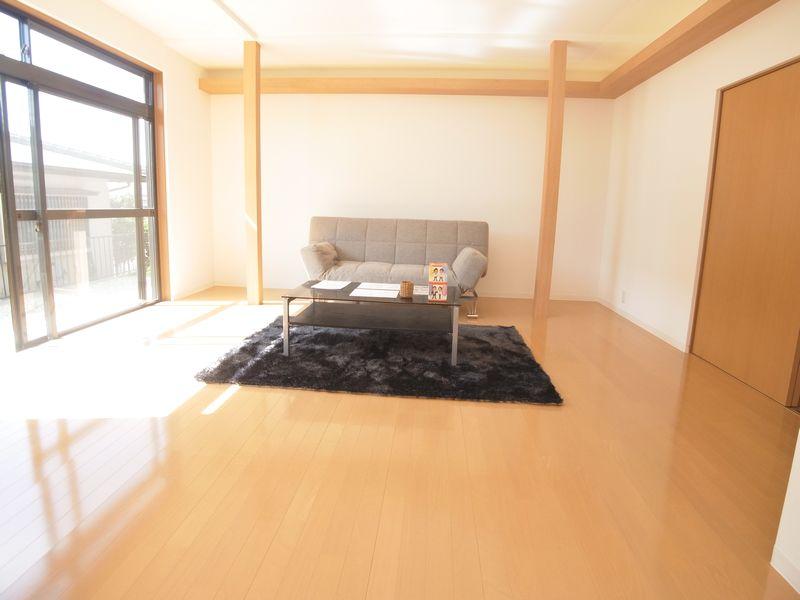 Local (11 May 2013) Shooting
現地(2013年11月)撮影
Floor plan間取り図 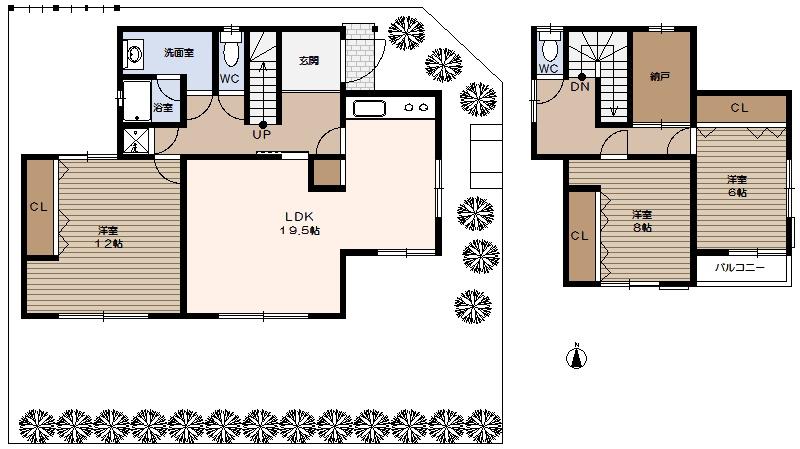 24,800,000 yen, 3LDK, Land area 172.17 sq m , Building area 119.88 sq m
2480万円、3LDK、土地面積172.17m2、建物面積119.88m2
Bathroom浴室 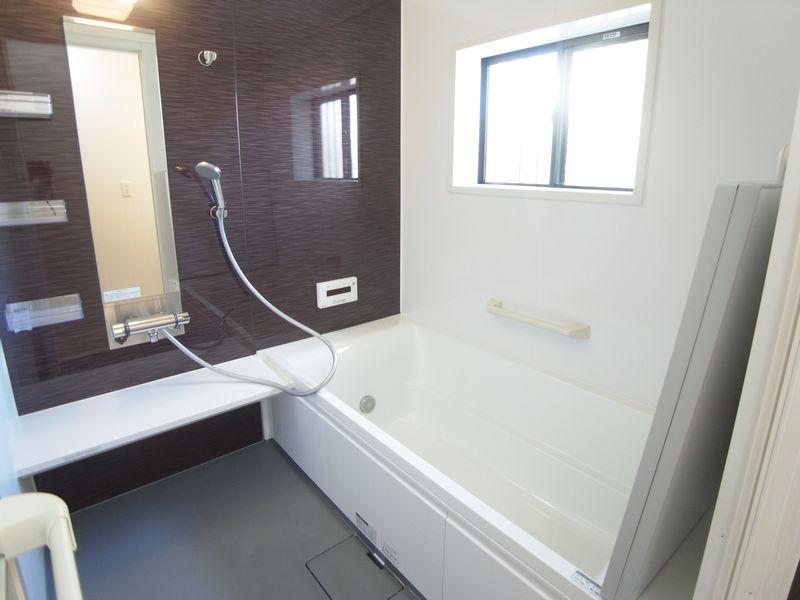 Indoor (11 May 2013) Shooting
室内(2013年11月)撮影
Kitchenキッチン 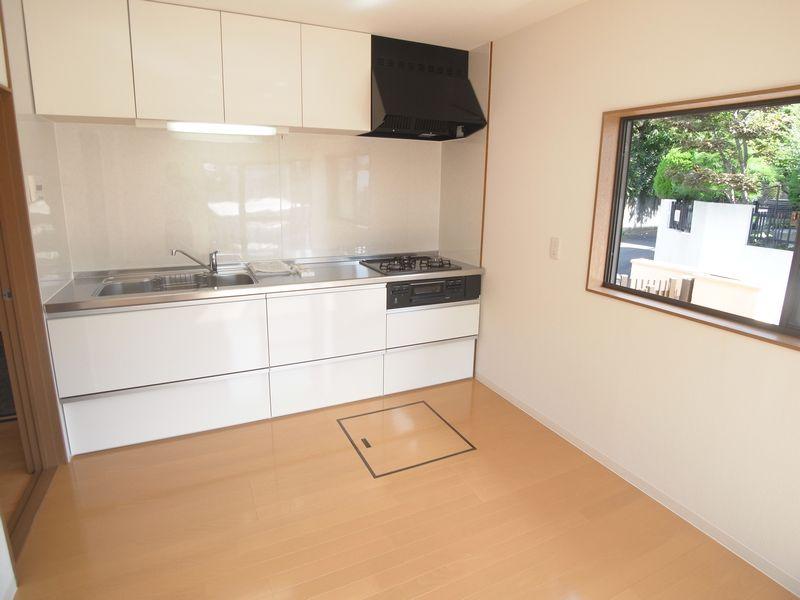 Local (11 May 2013) Shooting
現地(2013年11月)撮影
Non-living roomリビング以外の居室 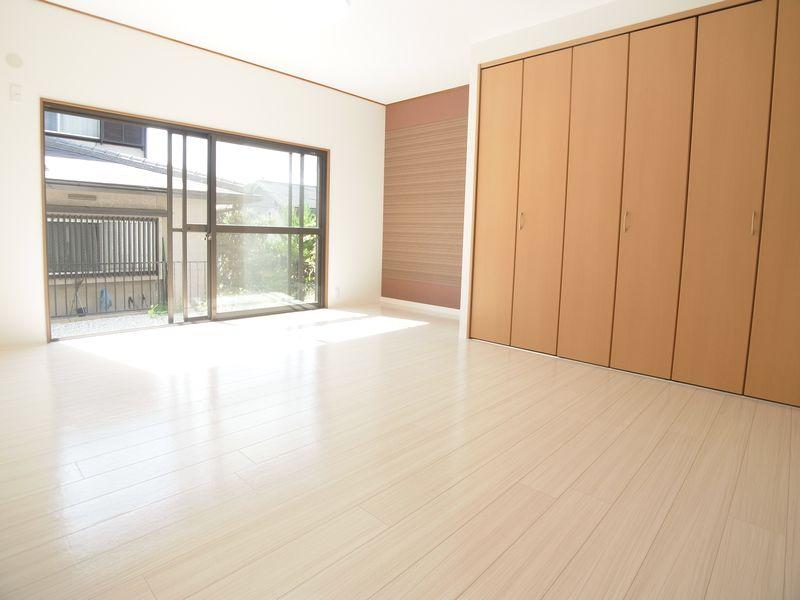 Indoor (11 May 2013) Shooting
室内(2013年11月)撮影
Entrance玄関 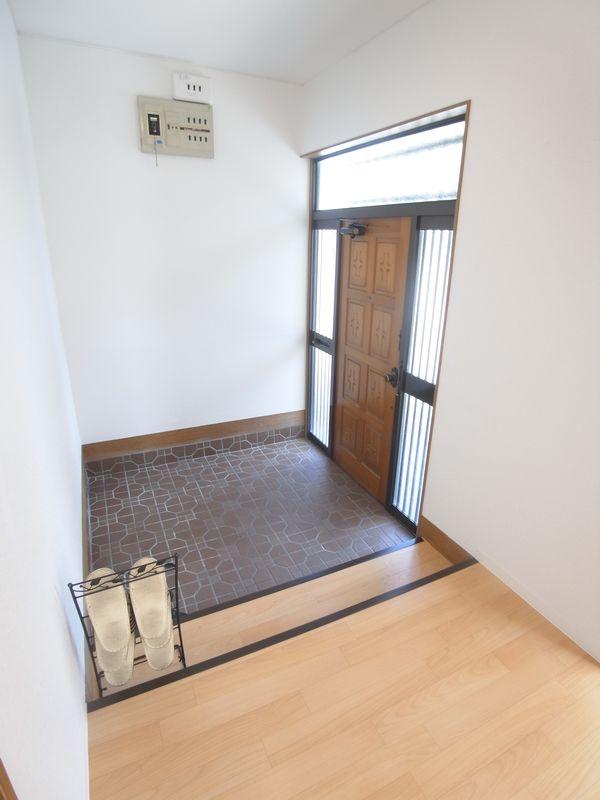 Local (11 May 2013) Shooting
現地(2013年11月)撮影
Wash basin, toilet洗面台・洗面所 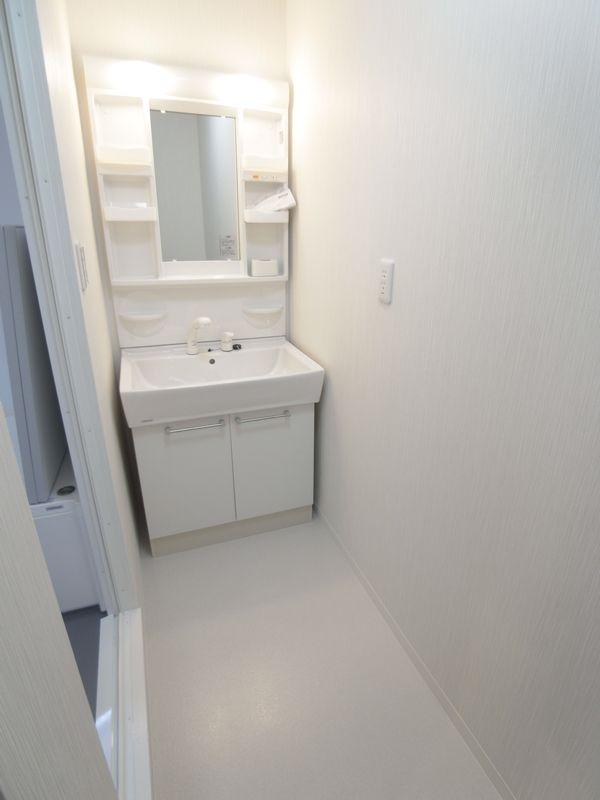 Local (11 May 2013) Shooting
現地(2013年11月)撮影
Toiletトイレ 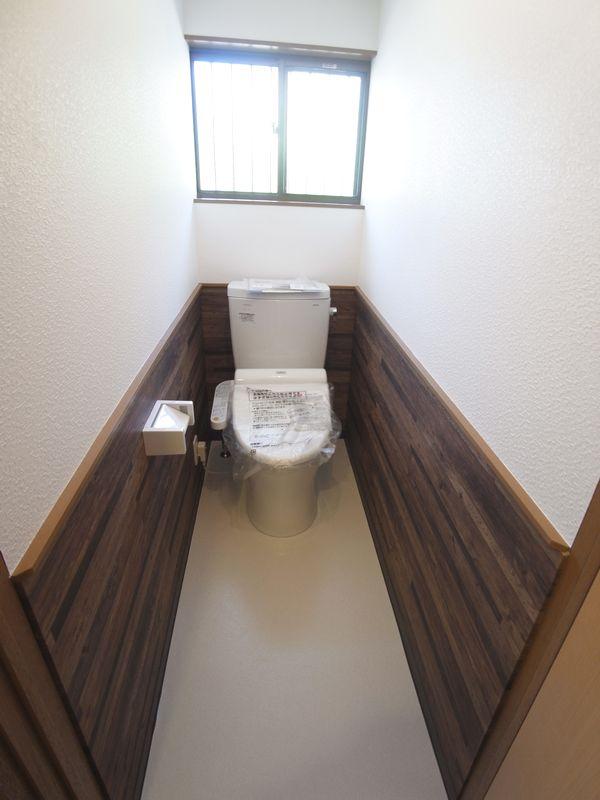 Indoor (11 May 2013) Shooting
室内(2013年11月)撮影
Local photos, including front road前面道路含む現地写真 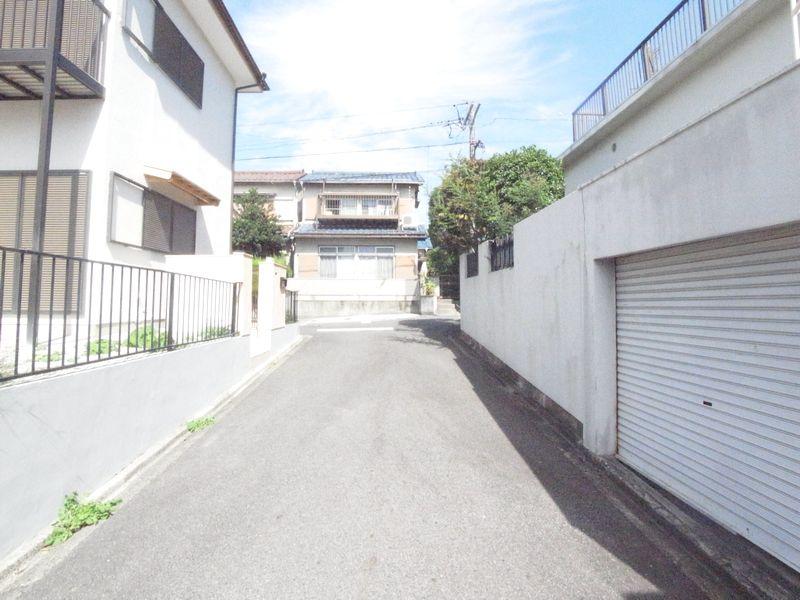 Local (11 May 2013) Shooting
現地(2013年11月)撮影
Garden庭 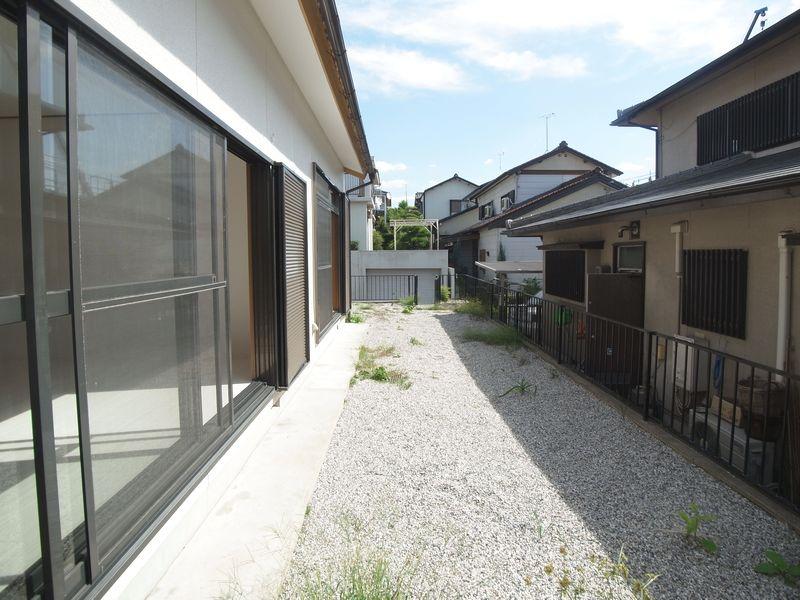 Local (11 May 2013) Shooting
現地(2013年11月)撮影
Location
|













