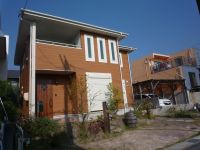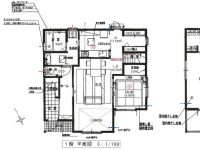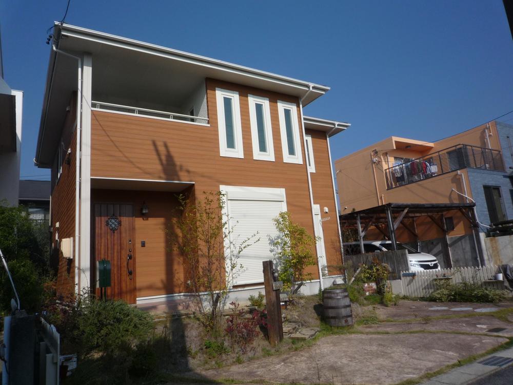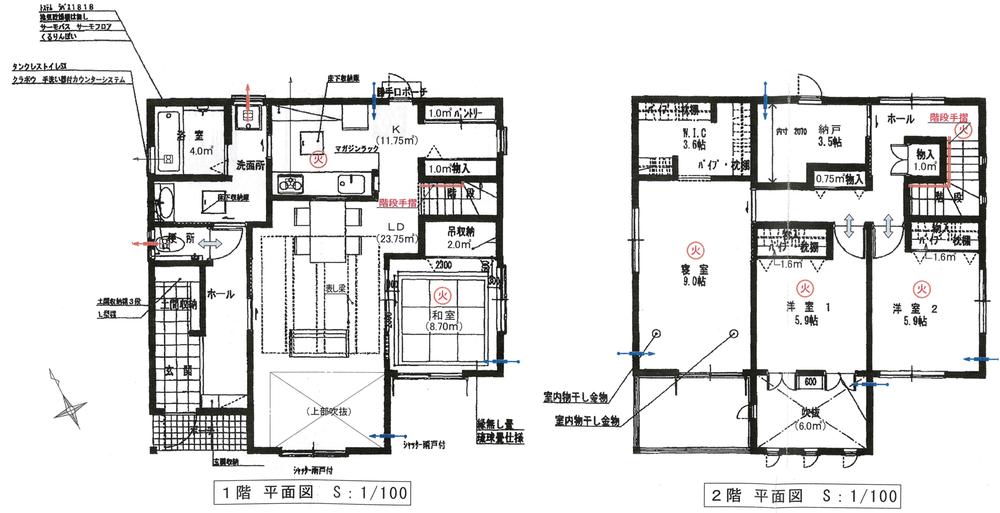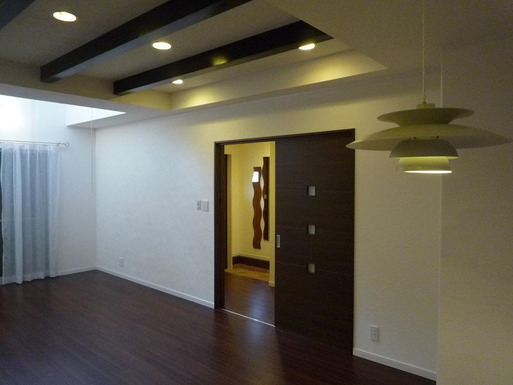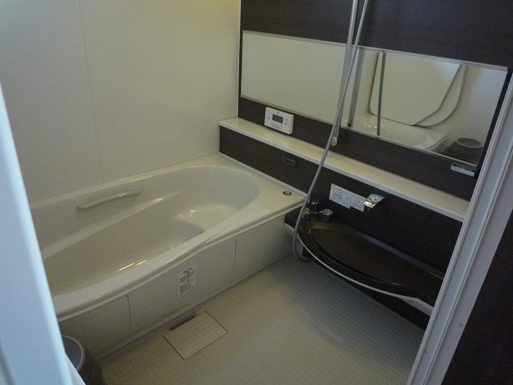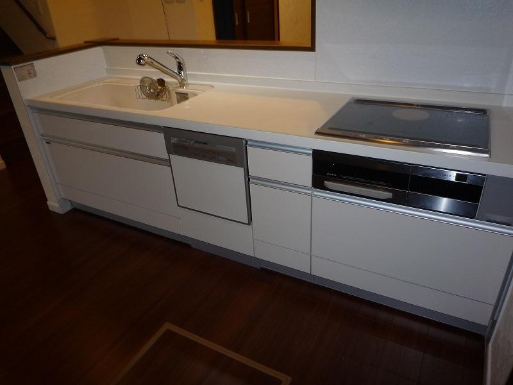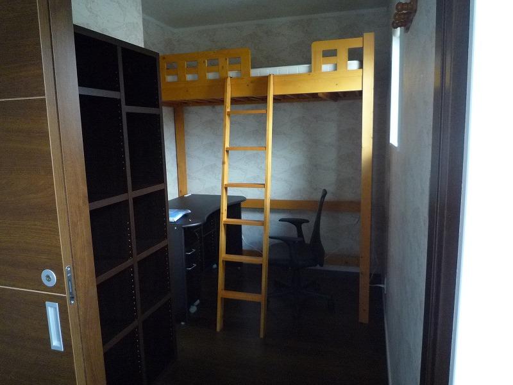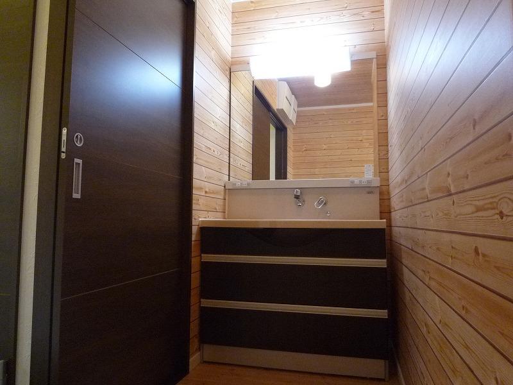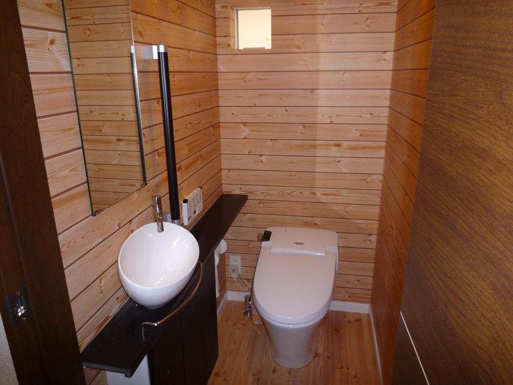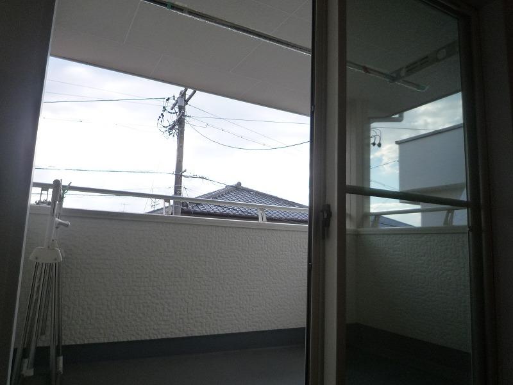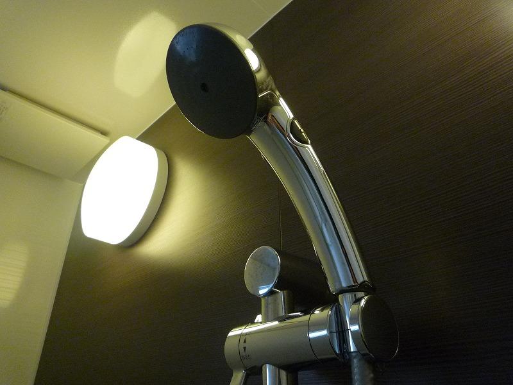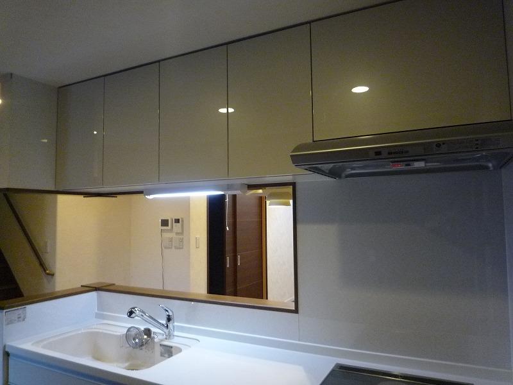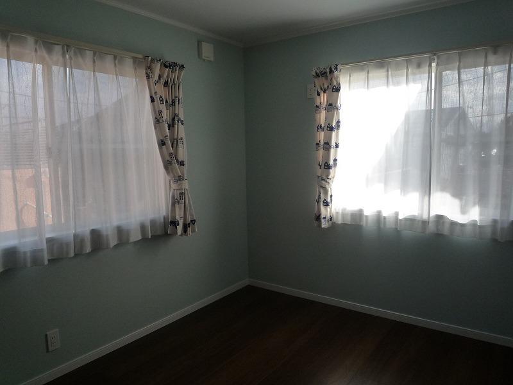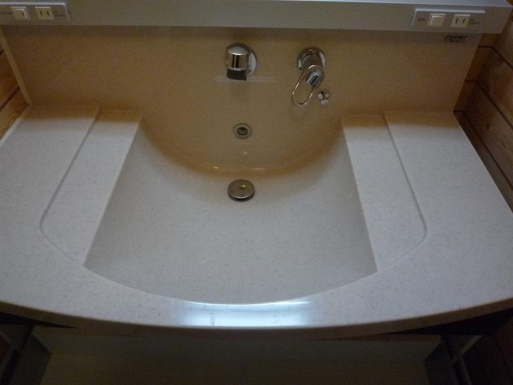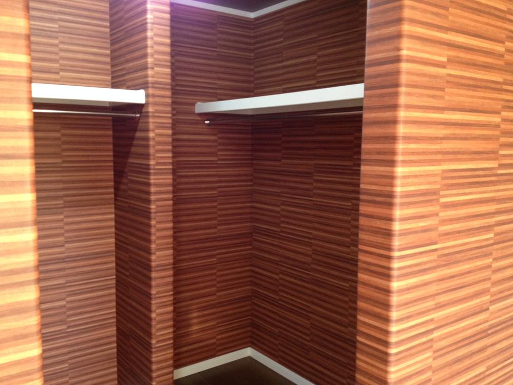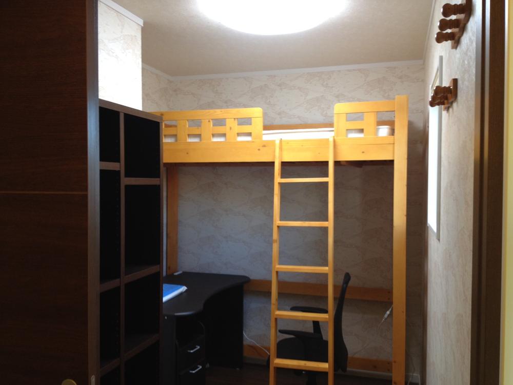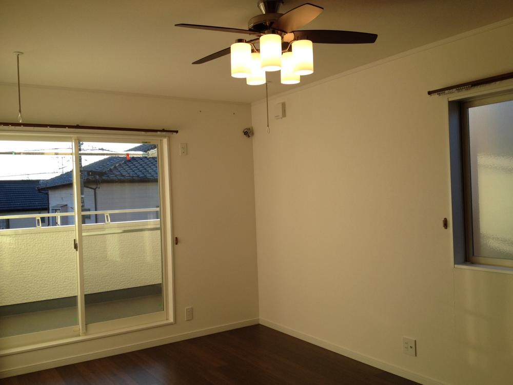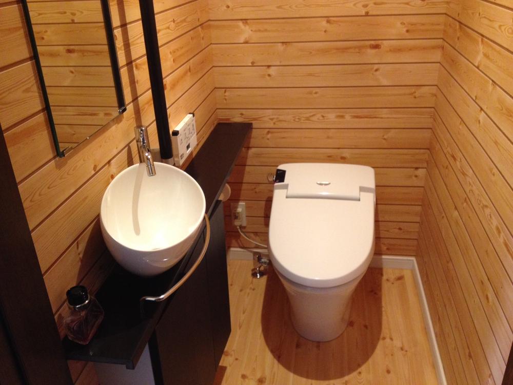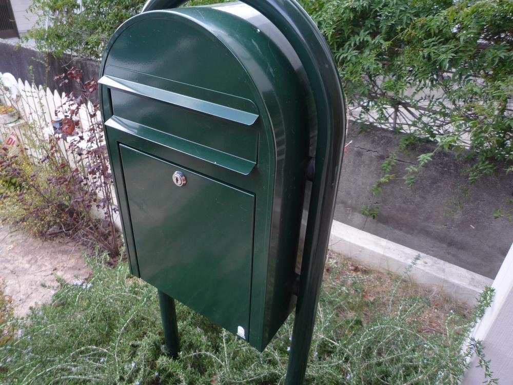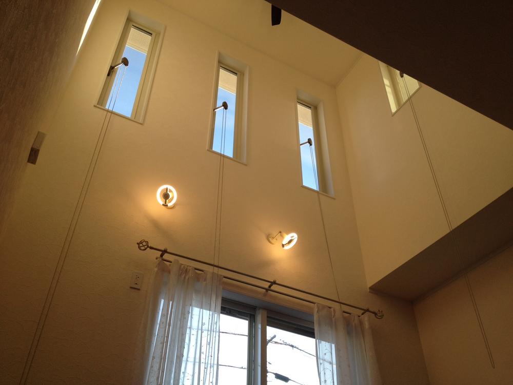|
|
Aichi Prefecture Nisshin
愛知県日進市
|
|
Meitetsu bus "Sanbongi" walk 6 minutes
名鉄バス「三本木」歩6分
|
|
2011. Built in the very beautiful! All-electric housing, Solar power generation installed base! You can local guidance if you can connect. one time, Please contact us.
平成23年築でとても綺麗!オール電化住宅、太陽光発電設置済み!ご連絡頂ければ現地ご案内出来ます。一度、お問い合わせ下さい。
|
|
◆ Coming season also comfortable that with floor heating (LDK2 places) ◆ Zenshitsuminami orientation in sunny! ◆ Storeroom 3.5 Pledge, Yes Pledge WLC3.5, You can store plenty ◆ Bouncy also conversation with family, Face-to-face kitchen! ◆ Dishwasher, Effortlessly mom of housework in the sliding housing
◆これからの季節にも快適な床暖房付き(LDK2ヶ所)◆全室南向きで日当たり良好!◆納戸3.5帖、WLC3.5帖あり、たっぷり収納できます◆家族との会話も弾む、対面キッチン!◆食洗機、スライド式収納でママの家事も楽々
|
Features pickup 特徴ピックアップ | | Solar power system / Parking two Allowed / It is close to golf course / Super close / Facing south / System kitchen / Yang per good / All room storage / Japanese-style room / Shaping land / Bathroom 1 tsubo or more / 2-story / South balcony / Zenshitsuminami direction / Nantei / Underfloor Storage / The window in the bathroom / IH cooking heater / Dish washing dryer / Walk-in closet / Living stairs / All-electric / Storeroom / Floor heating 太陽光発電システム /駐車2台可 /ゴルフ場が近い /スーパーが近い /南向き /システムキッチン /陽当り良好 /全居室収納 /和室 /整形地 /浴室1坪以上 /2階建 /南面バルコニー /全室南向き /南庭 /床下収納 /浴室に窓 /IHクッキングヒーター /食器洗乾燥機 /ウォークインクロゼット /リビング階段 /オール電化 /納戸 /床暖房 |
Price 価格 | | 32,800,000 yen 3280万円 |
Floor plan 間取り | | 4LDK + 2S (storeroom) 4LDK+2S(納戸) |
Units sold 販売戸数 | | 1 units 1戸 |
Total units 総戸数 | | 1 units 1戸 |
Land area 土地面積 | | 163 sq m (49.30 tsubo) (Registration) 163m2(49.30坪)(登記) |
Building area 建物面積 | | 134.1 sq m (40.56 tsubo) (measured) 134.1m2(40.56坪)(実測) |
Driveway burden-road 私道負担・道路 | | Nothing, South 4m width (contact the road width 10.9m) 無、南4m幅(接道幅10.9m) |
Completion date 完成時期(築年月) | | 5 May 2011 2011年5月 |
Address 住所 | | Aichi Prefecture Nisshin Komenoki cho Kitayama 愛知県日進市米野木町北山 |
Traffic 交通 | | Meitetsu bus "Sanbongi" walk 6 minutes Toyodasen Meitetsu "Komenoki" walk 35 minutes
Toyodasen Meitetsu "Kurozasa" walk 40 minutes 名鉄バス「三本木」歩6分名鉄豊田線「米野木」歩35分
名鉄豊田線「黒笹」歩40分
|
Related links 関連リンク | | [Related Sites of this company] 【この会社の関連サイト】 |
Person in charge 担当者より | | [Regarding this property.] 2011. Built! 【この物件について】平成23年築! |
Contact お問い合せ先 | | TEL: 0800-600-3754 [Toll free] mobile phone ・ Also available from PHS
Caller ID is not notified
Please contact the "saw SUUMO (Sumo)"
If it does not lead, If the real estate company TEL:0800-600-3754【通話料無料】携帯電話・PHSからもご利用いただけます
発信者番号は通知されません
「SUUMO(スーモ)を見た」と問い合わせください
つながらない方、不動産会社の方は
|
Building coverage, floor area ratio 建ぺい率・容積率 | | 60% ・ 200% 60%・200% |
Time residents 入居時期 | | Consultation 相談 |
Land of the right form 土地の権利形態 | | Ownership 所有権 |
Structure and method of construction 構造・工法 | | Wooden 2-story 木造2階建 |
Use district 用途地域 | | Urbanization control area 市街化調整区域 |
Overview and notices その他概要・特記事項 | | Facilities: Public Water Supply, Individual septic tank, All-electric, Building Permits reason: City Planning Law Enforcement Ordinance Article 36 corresponds to 1, Item No. 3 b, Parking: car space 設備:公営水道、個別浄化槽、オール電化、建築許可理由:都市計画法施行令36条1項3号ロに該当、駐車場:カースペース |
Company profile 会社概要 | | <Mediation> Governor of Aichi Prefecture (1) the first 022,445 No. Tomida Real Estate Co., Ltd. Yubinbango480-1183 Aichi Prefecture, Nagakute Nishihara 59 <仲介>愛知県知事(1)第022445号トミダ不動産(株)〒480-1183 愛知県長久手市西原59 |
