Used Homes » Tokai » Aichi Prefecture » Nisshin
 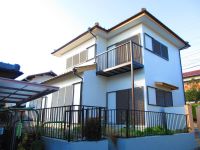
| | Aichi Prefecture Nisshin 愛知県日進市 |
| Subway Tsurumai "Hirabari" walk 27 minutes 地下鉄鶴舞線「平針」歩27分 |
| ■ Subway Tsurumai "Hirabari" station walk about 27 minutes 3LDK northeast corner lot ■地下鉄鶴舞線「平針」駅徒歩約27分 北東角地の3LDK |
| ■ 2013 September renovation completed ・ Outer wall paint ・ Garden landscaping ・ All rooms Cross Chokawa ・ All rooms flooring Chokawa ・ Replacement system Kitchen ・ Two places toilet exchange ・ Unit bus exchange ・ Washbasin exchange ・ First floor Western-style closet Zo設 ■平成25年9月リフォーム済・外壁塗装・庭造園・全室クロス張替・全室フローリング張替・システムキッチン取り替え・トイレ2か所交換・ユニットバス交換・洗面台交換・1階洋室クローゼット造設 |
Features pickup 特徴ピックアップ | | Land 50 square meters or more / LDK18 tatami mats or more / System kitchen / All room storage / Corner lot / garden / Washbasin with shower / Toilet 2 places / 2-story / All living room flooring / Storeroom 土地50坪以上 /LDK18畳以上 /システムキッチン /全居室収納 /角地 /庭 /シャワー付洗面台 /トイレ2ヶ所 /2階建 /全居室フローリング /納戸 | Price 価格 | | 24,800,000 yen 2480万円 | Floor plan 間取り | | 3LDK + S (storeroom) 3LDK+S(納戸) | Units sold 販売戸数 | | 1 units 1戸 | Land area 土地面積 | | 172.17 sq m (52.08 tsubo) (Registration) 172.17m2(52.08坪)(登記) | Building area 建物面積 | | 172.17 sq m (52.08 tsubo) (Registration) 172.17m2(52.08坪)(登記) | Driveway burden-road 私道負担・道路 | | Nothing, East 4m width, North 4m width 無、東4m幅、北4m幅 | Completion date 完成時期(築年月) | | August 1982 1982年8月 | Address 住所 | | Aichi Prefecture Nisshin Umemori cho Nitta 愛知県日進市梅森町新田 | Traffic 交通 | | Subway Tsurumai "Hirabari" walk 27 minutes
Subway Tsurumai "Akaike" walk 28 minutes 地下鉄鶴舞線「平針」歩27分
地下鉄鶴舞線「赤池」歩28分
| Related links 関連リンク | | [Related Sites of this company] 【この会社の関連サイト】 | Person in charge 担当者より | | Rep Inukai Kohei 担当者犬飼 晃平 | Contact お問い合せ先 | | Sumitomo Forestry Home Service Co., Ltd. Hirabari shop TEL: 0800-603-0286 [Toll free] mobile phone ・ Also available from PHS
Caller ID is not notified
Please contact the "saw SUUMO (Sumo)"
If it does not lead, If the real estate company 住友林業ホームサービス(株)平針店TEL:0800-603-0286【通話料無料】携帯電話・PHSからもご利用いただけます
発信者番号は通知されません
「SUUMO(スーモ)を見た」と問い合わせください
つながらない方、不動産会社の方は
| Building coverage, floor area ratio 建ぺい率・容積率 | | 60% ・ Hundred percent 60%・100% | Time residents 入居時期 | | Consultation 相談 | Land of the right form 土地の権利形態 | | Ownership 所有権 | Structure and method of construction 構造・工法 | | Wooden 2-story 木造2階建 | Renovation リフォーム | | 2013 September interior renovation completed (kitchen ・ bathroom ・ toilet ・ wall ・ floor ・ all rooms), 2013 September exterior renovation completed (outer wall ・ Garden landscaping) 2013年9月内装リフォーム済(キッチン・浴室・トイレ・壁・床・全室)、2013年9月外装リフォーム済(外壁・庭造園) | Use district 用途地域 | | One low-rise 1種低層 | Overview and notices その他概要・特記事項 | | Contact: Inukai Kohei, Facilities: Public Water Supply, This sewage, City gas, Parking: car space 担当者:犬飼 晃平、設備:公営水道、本下水、都市ガス、駐車場:カースペース | Company profile 会社概要 | | <Mediation> Minister of Land, Infrastructure and Transport (14) Article 000220 No. Sumitomo Forestry Home Service Co., Ltd. Hirabari shop Yubinbango468-0011 Nagoya, Aichi Prefecture Tempaku-ku Hirabari 3-115 <仲介>国土交通大臣(14)第000220号住友林業ホームサービス(株)平針店〒468-0011 愛知県名古屋市天白区平針3-115 |
Local appearance photo現地外観写真 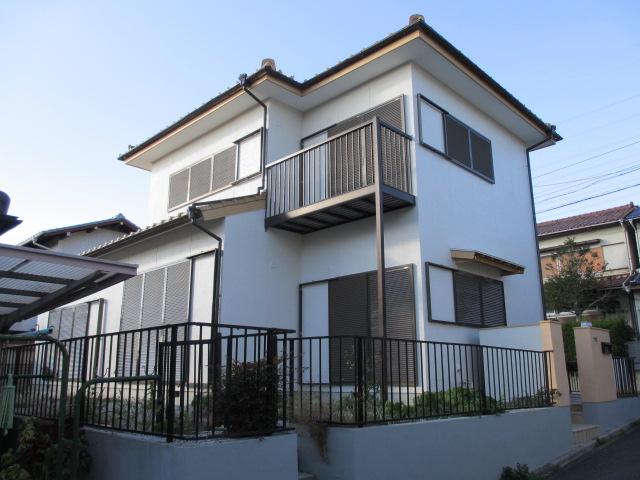 Northeast corner lot of the site area of about 52 square meters site (November 2013) Shooting
北東角地の敷地面積約52坪現地(2013年11月)撮影
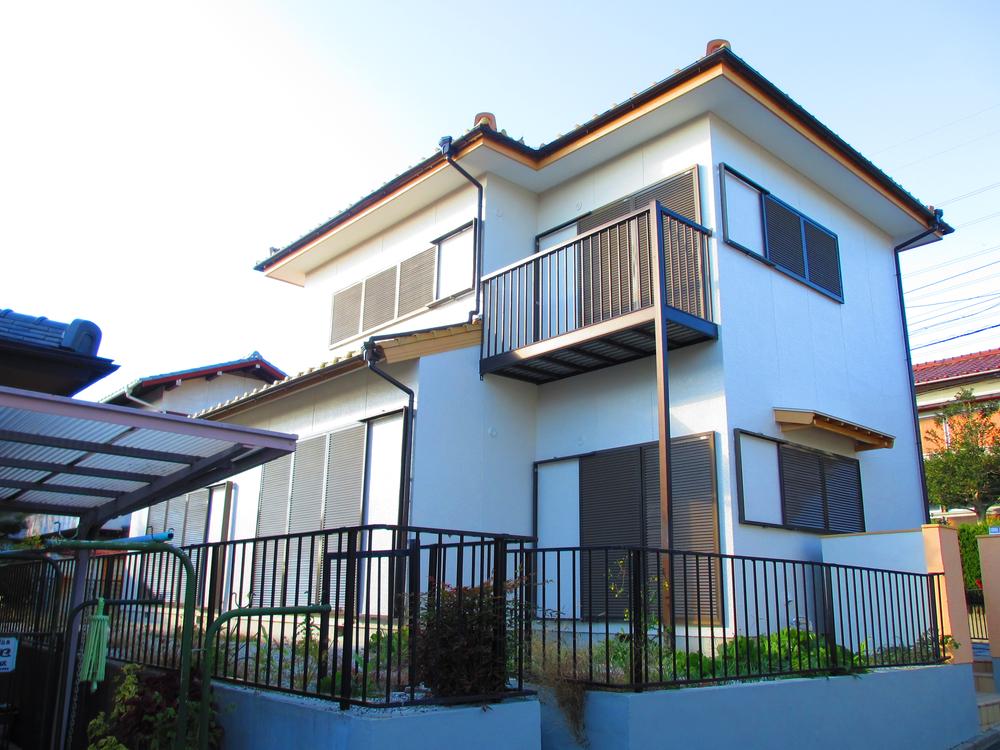 There is one parking space
駐車スペース1台あり
Livingリビング 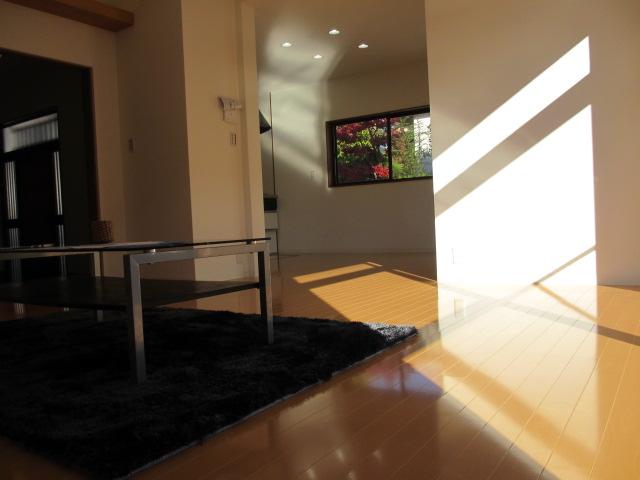 2013 September flooring Chokawa 19.5 Pledge of LDK
平成25年9月フローリング張替 19.5帖のLDK
Floor plan間取り図 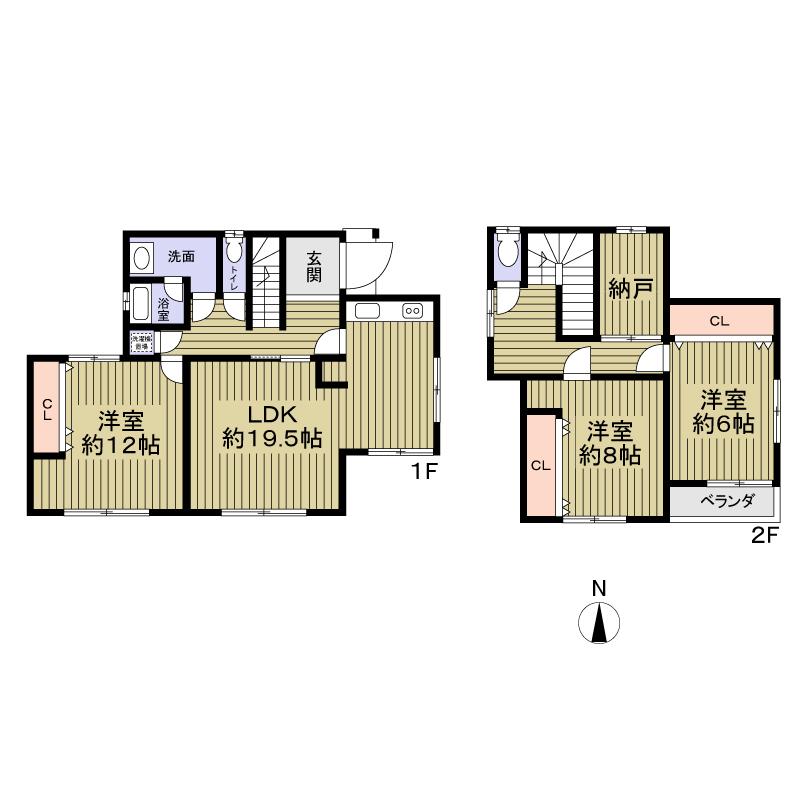 24,800,000 yen, 3LDK + S (storeroom), Land area 172.17 sq m , Building area 172.17 sq m
2480万円、3LDK+S(納戸)、土地面積172.17m2、建物面積172.17m2
Livingリビング 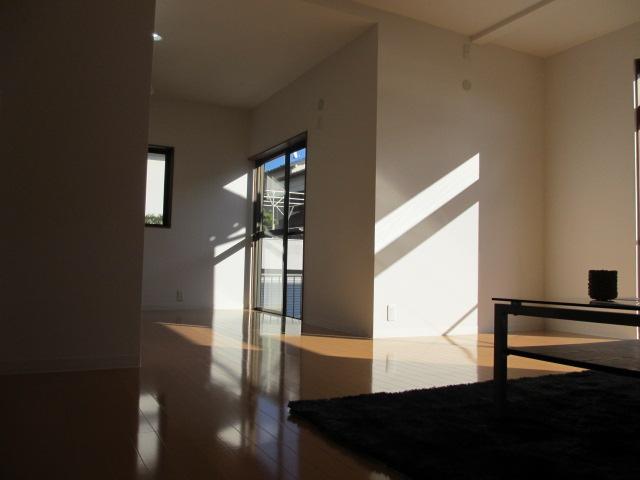 2013 September flooring Chokawa 19.5 Pledge of LDK
平成25年9月フローリング張替 19.5帖のLDK
Bathroom浴室 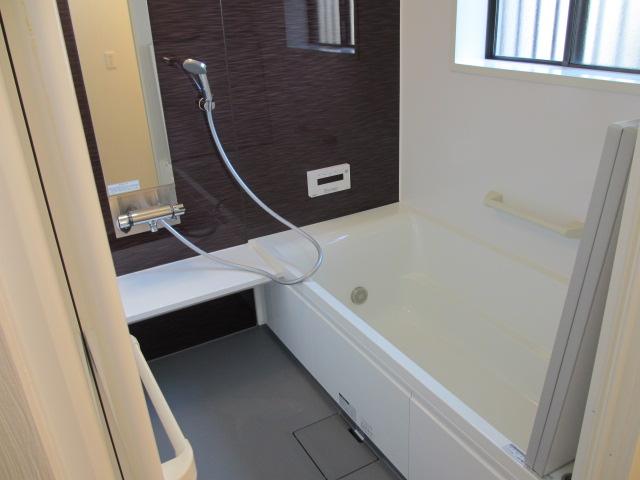 2013 September Unit bus exchange
平成25年9月 ユニットバス交換
Kitchenキッチン 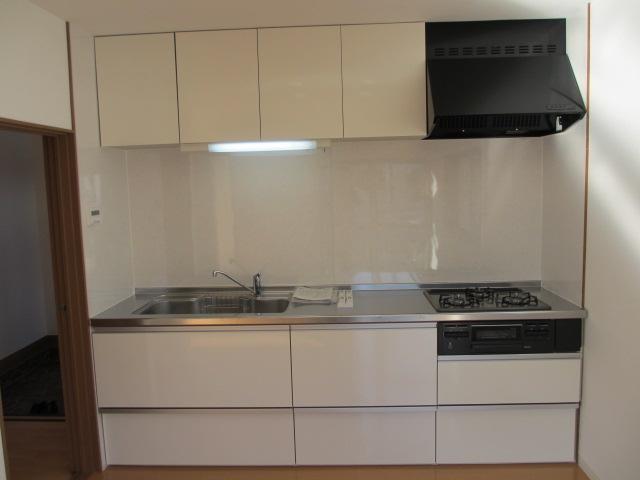 2013 September System Kitchen exchange
平成25年9月 システムキッチン交換
Non-living roomリビング以外の居室 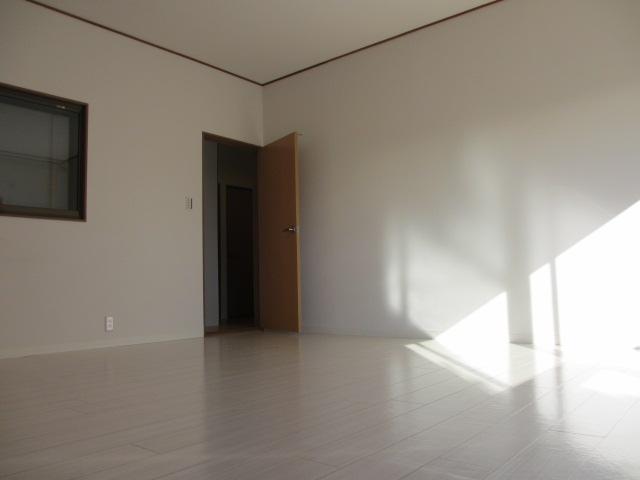 First floor 12 Pledge of Western-style
1階12帖の洋室
Wash basin, toilet洗面台・洗面所 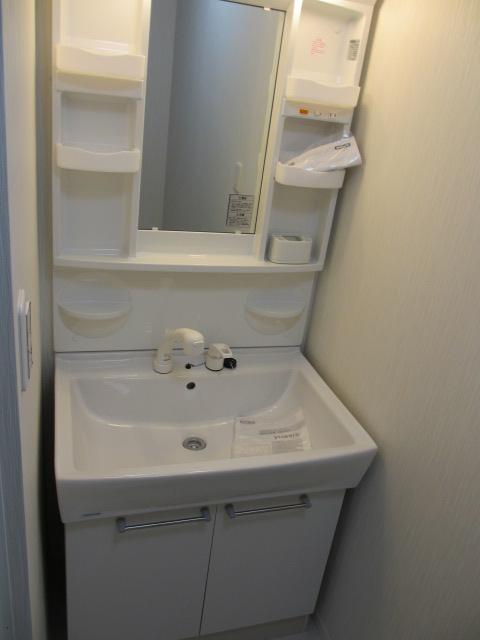 2013 September washbasin exchange
平成25年9月洗面台交換
Toiletトイレ 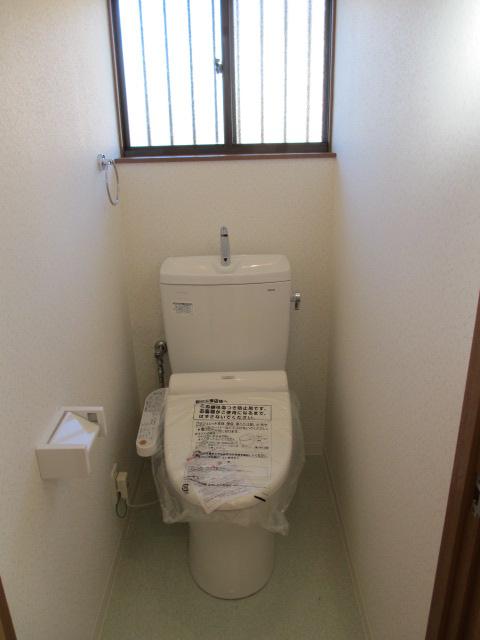 Shower function with toilet
シャワー機能付きトイレ
Parking lot駐車場 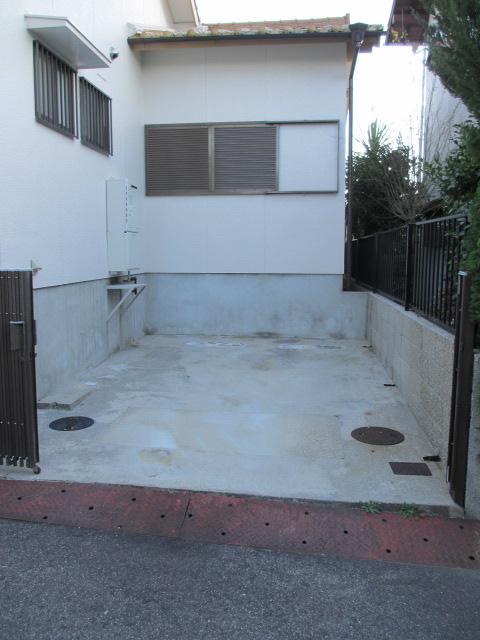 There is parking space for one car
1台分の駐車スペースあり
Other introspectionその他内観 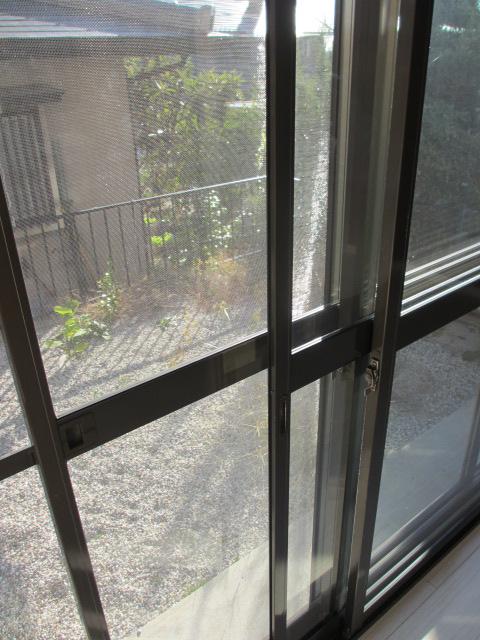 To 1 Kaiyaku 12 Pledge of Western-style than your garden
1階約12帖の洋室よりお庭へ
Otherその他 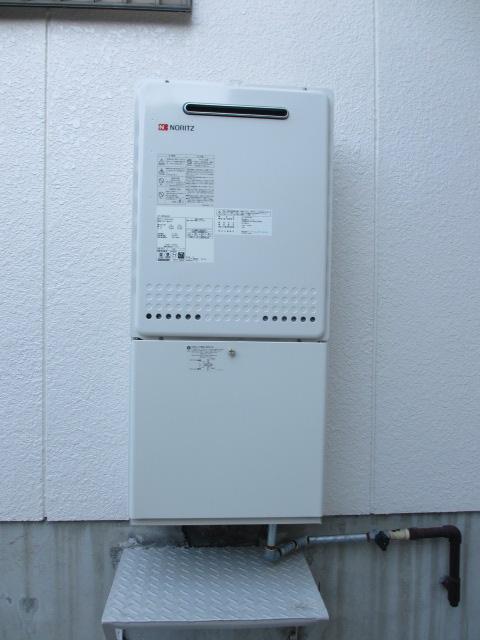 Cute
エコキュート
Kitchenキッチン  3-neck gas stove
3口ガスコンロ
Non-living roomリビング以外の居室 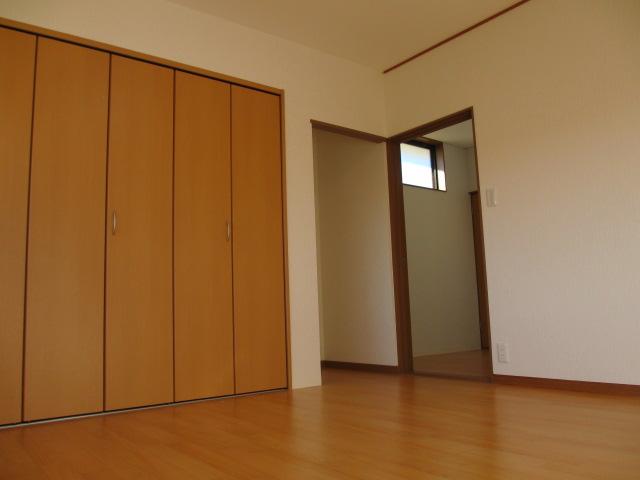 2 Kaiyaku 8 quires of Western-style
2階約8帖の洋室
Wash basin, toilet洗面台・洗面所 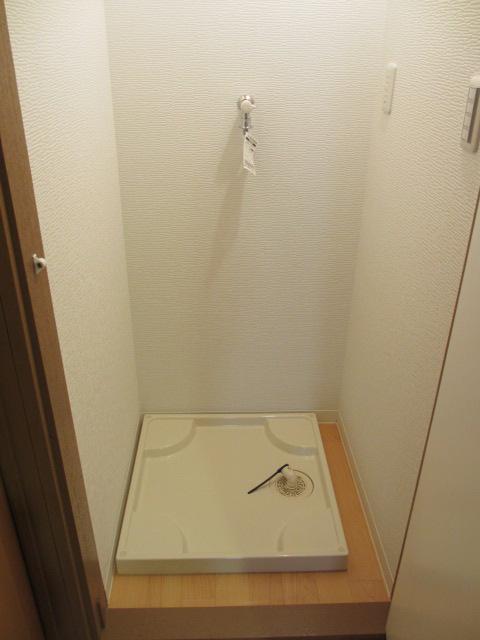 Laundry Storage in the room
室内に洗濯機置き場あり
Other introspectionその他内観 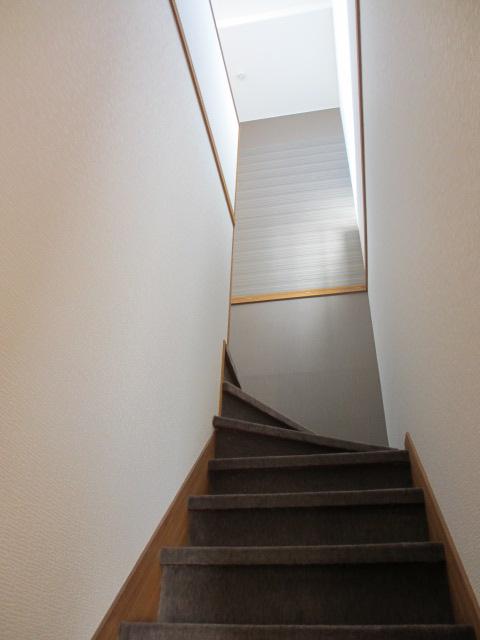 Stairs From the first floor
階段 1階より
Non-living roomリビング以外の居室 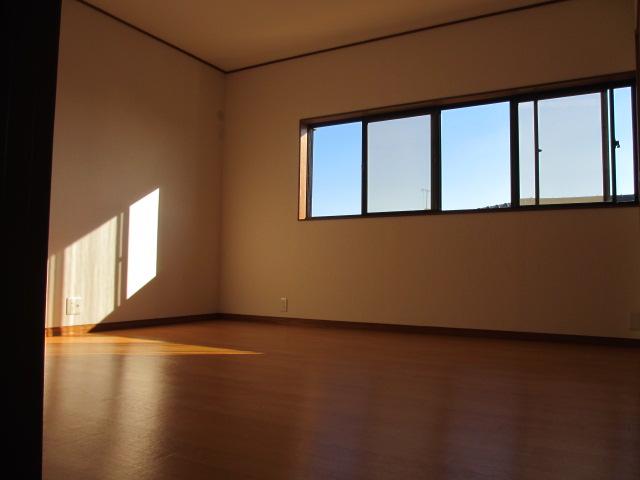 2 Kaiyaku 6 Pledge of Western-style
2階約6帖の洋室
Other introspectionその他内観 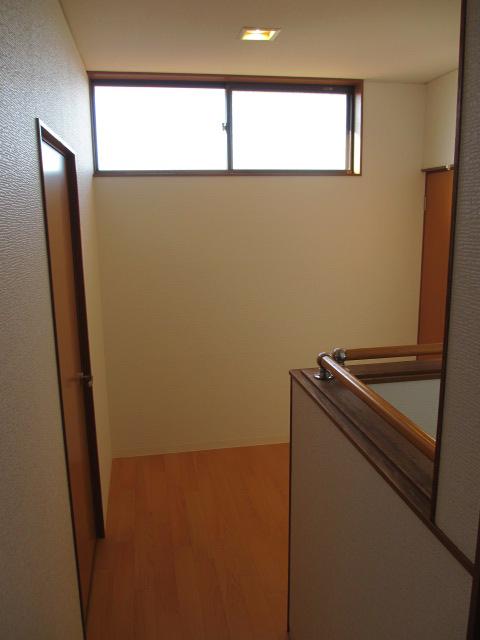 Service room (closet)
サービスルーム(納戸)
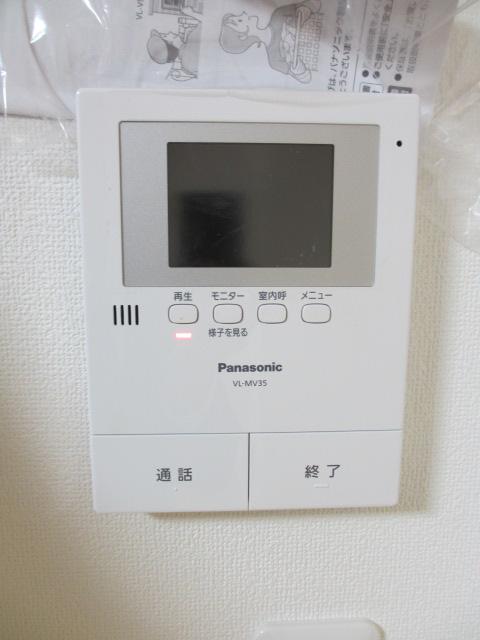 With TV monitor intercom
TVモニター付インターフォン
Location
| 




















