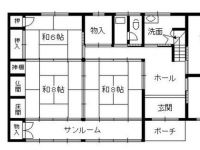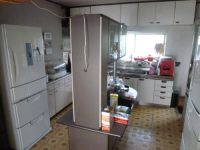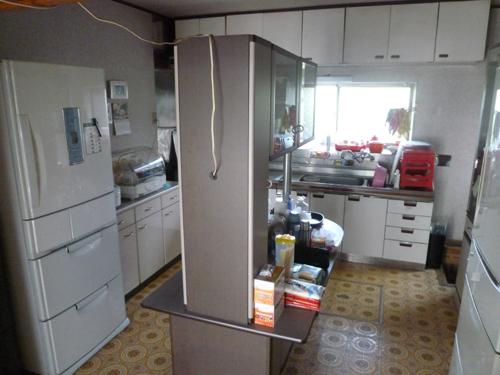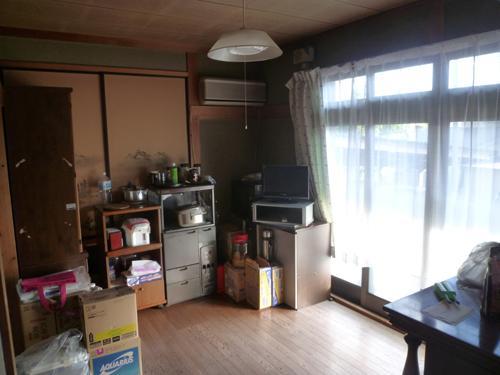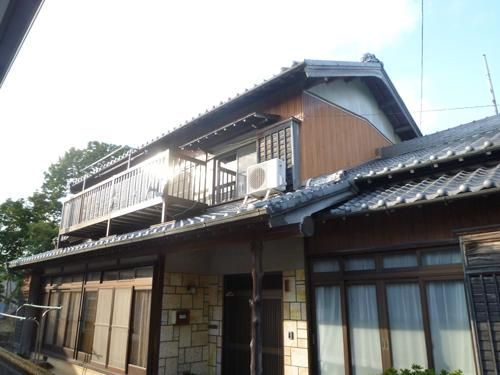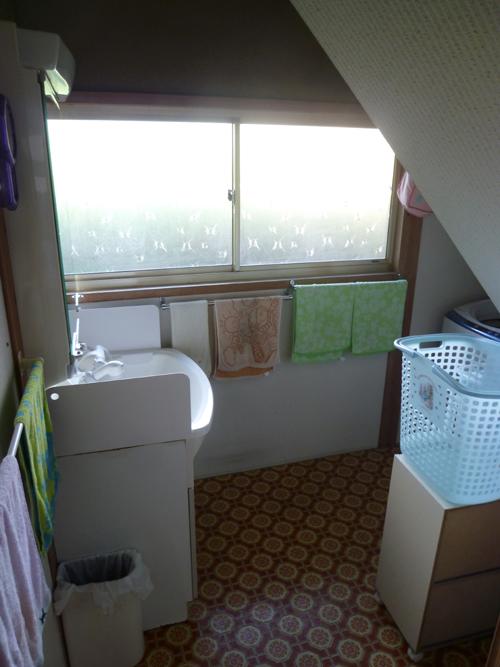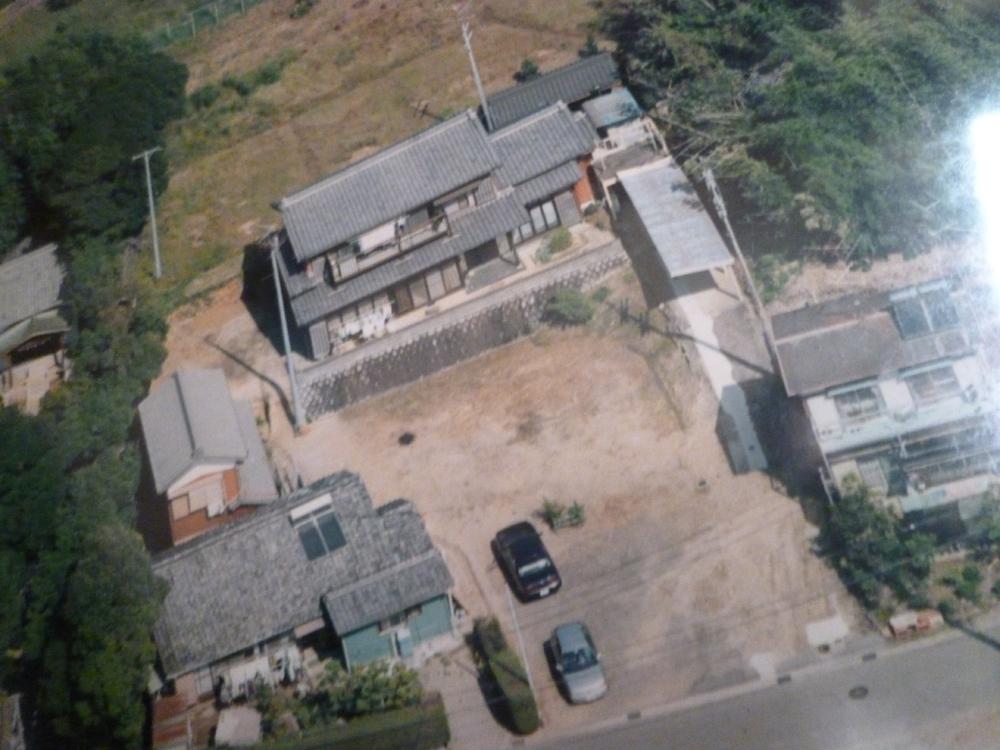|
|
Aichi Prefecture nukata gun Kota-cho
愛知県額田郡幸田町
|
|
Meitetsu bus "water purification plant before" walk 4 minutes
名鉄バス「浄水場前」歩4分
|
|
Parking three or more possible, Land more than 100 square metersese-style room, 2-story, All room 6 tatami mats or more, Old houses wind, Siemens south road, Around traffic fewer
駐車3台以上可、土地100坪以上、和室、2階建、全居室6畳以上、古民家風、南側道路面す、周辺交通量少なめ
|
|
■ Site area 113 square meters ■ 8DK of the total floor area of 49.8 square meters ■ Parking 4 units can be more than
■敷地面積113坪■延べ床面積49.8坪の8DK■駐車4台以上可能です
|
Features pickup 特徴ピックアップ | | Parking three or more possible / Land more than 100 square meters / Siemens south road / Around traffic fewer / Japanese-style room / 2-story / All room 6 tatami mats or more / Old houses wind 駐車3台以上可 /土地100坪以上 /南側道路面す /周辺交通量少なめ /和室 /2階建 /全居室6畳以上 /古民家風 |
Price 価格 | | 23.6 million yen 2360万円 |
Floor plan 間取り | | 8DK 8DK |
Units sold 販売戸数 | | 1 units 1戸 |
Total units 総戸数 | | 1 units 1戸 |
Land area 土地面積 | | 380.79 sq m (115.18 tsubo) (measured) 380.79m2(115.18坪)(実測) |
Building area 建物面積 | | 164.88 sq m (49.87 tsubo) (Registration) 164.88m2(49.87坪)(登記) |
Driveway burden-road 私道負担・道路 | | Nothing, South 6m width (contact the road width 3.5m) 無、南6m幅(接道幅3.5m) |
Completion date 完成時期(築年月) | | April 1978 1978年4月 |
Address 住所 | | Aichi Prefecture nukata gun Kota-cho Oaza Sakazaki JiMukae mountain 愛知県額田郡幸田町大字坂崎字迎山 |
Traffic 交通 | | Meitetsu bus "water purification plant before" walk 4 minutes JR Tokaido Line "look phase" walk 37 minutes 名鉄バス「浄水場前」歩4分JR東海道本線「相見」歩37分
|
Related links 関連リンク | | [Related Sites of this company] 【この会社の関連サイト】 |
Person in charge 担当者より | | Rep Kato Takuya 担当者加藤 拓也 |
Contact お問い合せ先 | | TEL: 0800-601-6113 [Toll free] mobile phone ・ Also available from PHS
Caller ID is not notified
Please contact the "saw SUUMO (Sumo)"
If it does not lead, If the real estate company TEL:0800-601-6113【通話料無料】携帯電話・PHSからもご利用いただけます
発信者番号は通知されません
「SUUMO(スーモ)を見た」と問い合わせください
つながらない方、不動産会社の方は
|
Building coverage, floor area ratio 建ぺい率・容積率 | | 60% ・ 200% 60%・200% |
Time residents 入居時期 | | Consultation 相談 |
Land of the right form 土地の権利形態 | | Ownership 所有権 |
Structure and method of construction 構造・工法 | | Wooden 2-story 木造2階建 |
Use district 用途地域 | | Urbanization control area 市街化調整区域 |
Overview and notices その他概要・特記事項 | | Contact: Kato Takuya, Facilities: Public Water Supply, Centralized septic tank, Building Permits reason: control area per building permit requirements, Parking: car space 担当者:加藤 拓也、設備:公営水道、集中浄化槽、建築許可理由:調整区域につき建築許可要、駐車場:カースペース |
Company profile 会社概要 | | <Mediation> Governor of Aichi Prefecture (2) No. 020601 (Ltd.) Property SHOP Nakajitsu Okazaki Kitamise Yubinbango444-0068 Okazaki, Aichi Prefecture Idaminami-cho 2-2 <仲介>愛知県知事(2)第020601号(株)不動産SHOPナカジツ岡崎北店〒444-0068 愛知県岡崎市井田南町2-2 |
