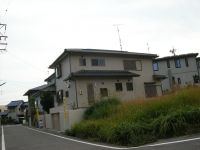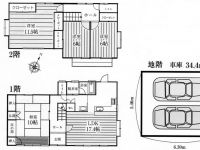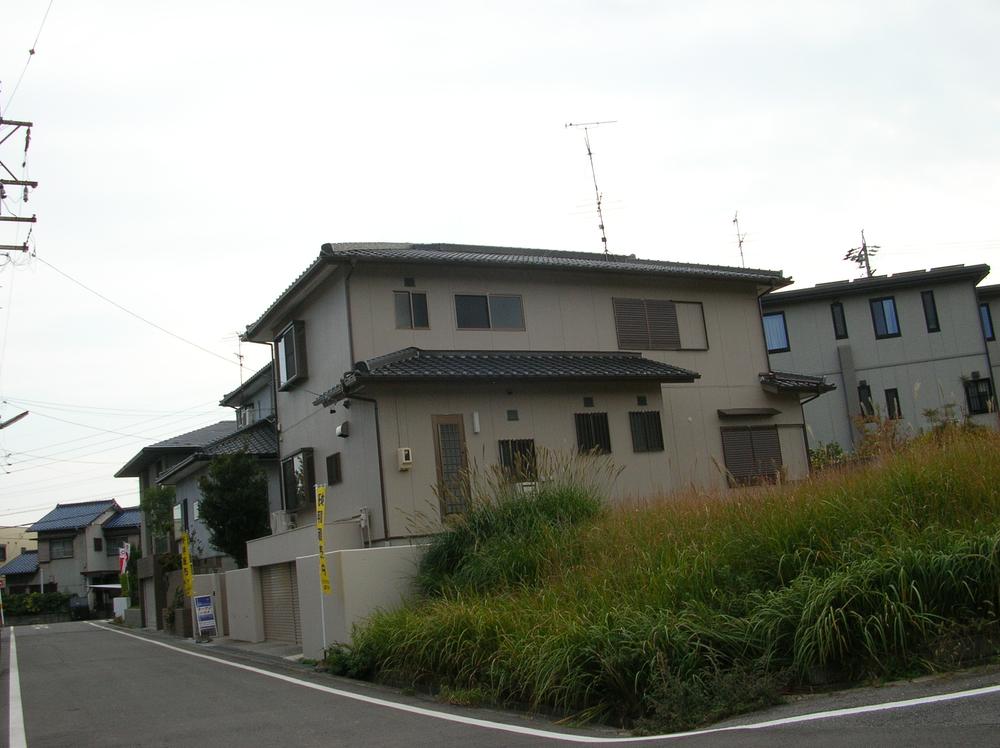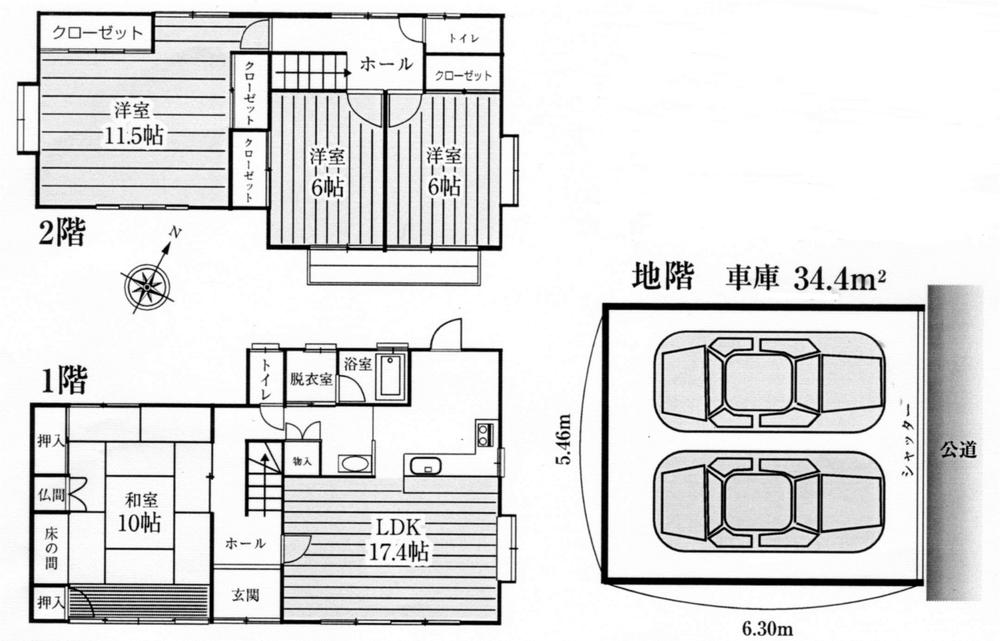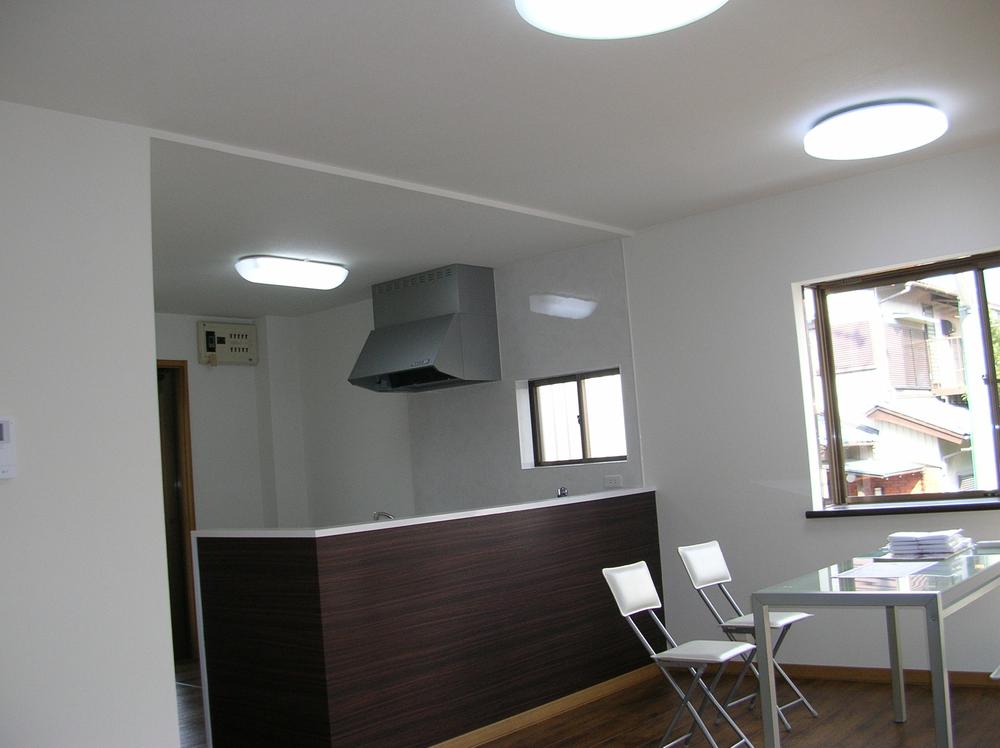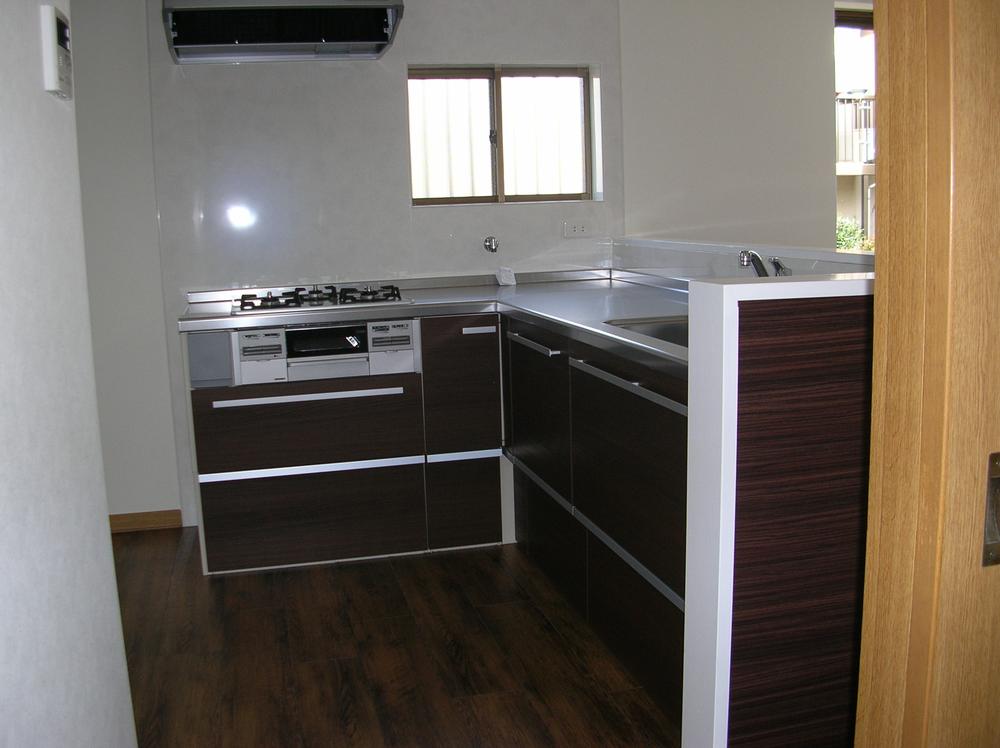|
|
Aichi Prefecture Obu
愛知県大府市
|
|
Meitetsu bus "Naganesan" walk 7 minutes
名鉄バス「長根山」歩7分
|
|
Spacious Niwazuke ・ LED lighting installation ・ Outer wall front paint
広々庭付・LED照明設置・外壁前面塗装
|
|
Parking two Allowed, Immediate Available, Land 50 square meters or more, Interior renovation, LDK15 tatami mats or more, Or more before road 6mese-style room, Shutter garage, 2-story, All room 6 tatami mats or more, City gas
駐車2台可、即入居可、土地50坪以上、内装リフォーム、LDK15畳以上、前道6m以上、和室、シャッター車庫、2階建、全居室6畳以上、都市ガス
|
Features pickup 特徴ピックアップ | | Parking two Allowed / Immediate Available / Land 50 square meters or more / Interior renovation / LDK15 tatami mats or more / Or more before road 6m / Japanese-style room / garden / Shutter - garage / 2-story / All room 6 tatami mats or more / City gas 駐車2台可 /即入居可 /土地50坪以上 /内装リフォーム /LDK15畳以上 /前道6m以上 /和室 /庭 /シャッタ-車庫 /2階建 /全居室6畳以上 /都市ガス |
Price 価格 | | 31.5 million yen 3150万円 |
Floor plan 間取り | | 4LDK 4LDK |
Units sold 販売戸数 | | 1 units 1戸 |
Land area 土地面積 | | 191.7 sq m (57.98 tsubo) (Registration) 191.7m2(57.98坪)(登記) |
Building area 建物面積 | | 162.32 sq m (49.10 tsubo) (Registration), Of underground garage 34.39 sq m 162.32m2(49.10坪)(登記)、うち地下車庫34.39m2 |
Driveway burden-road 私道負担・道路 | | Nothing, Northeast 6m width 無、北東6m幅 |
Completion date 完成時期(築年月) | | January 1991 1991年1月 |
Address 住所 | | Aichi Prefecture Obu Yokone cho Kitsuneyama 愛知県大府市横根町狐山 |
Traffic 交通 | | Meitetsu bus "Naganesan" walk a 7-minute JR Tokaido Line "Obu" walk 26 minutes
JR Tokaido Line "Republic" walk 37 minutes 名鉄バス「長根山」歩7分JR東海道本線「大府」歩26分
JR東海道本線「共和」歩37分
|
Related links 関連リンク | | [Related Sites of this company] 【この会社の関連サイト】 |
Contact お問い合せ先 | | (Ltd.) Mizuho housing TEL: 052-681-1326 "saw SUUMO (Sumo)" and please contact (株)ミズホハウジングTEL:052-681-1326「SUUMO(スーモ)を見た」と問い合わせください |
Building coverage, floor area ratio 建ぺい率・容積率 | | 60% ・ 150% 60%・150% |
Time residents 入居時期 | | Immediate available 即入居可 |
Land of the right form 土地の権利形態 | | Ownership 所有権 |
Structure and method of construction 構造・工法 | | RC2 floors 1 underground story RC2階地下1階建 |
Renovation リフォーム | | August interior renovation completed (Kitchen 2013 ・ bathroom ・ toilet ・ wall ・ floor) 2013年8月内装リフォーム済(キッチン・浴室・トイレ・壁・床) |
Use district 用途地域 | | One middle and high 1種中高 |
Overview and notices その他概要・特記事項 | | Facilities: Public Water Supply, This sewage, City gas, Parking: underground garage 設備:公営水道、本下水、都市ガス、駐車場:地下車庫 |
Company profile 会社概要 | | <Mediation> Governor of Aichi Prefecture (3) No. 019859 (Corporation) Aichi Prefecture Building Lots and Buildings Transaction Business Association Tokai Real Estate Fair Trade Council member (Ltd.) Mizuho housing Yubinbango456-0034 Nagoya, Aichi Prefecture Atsuta-ku Tenma 2-27 No. No. 3 <仲介>愛知県知事(3)第019859号(公社)愛知県宅地建物取引業協会会員 東海不動産公正取引協議会加盟(株)ミズホハウジング〒456-0034 愛知県名古屋市熱田区伝馬2-27番3号 |
