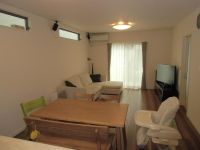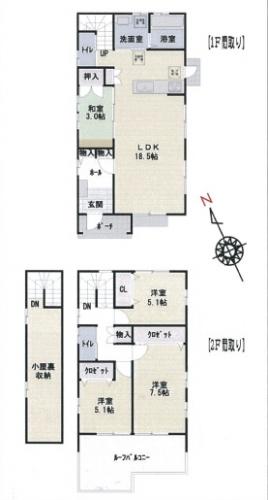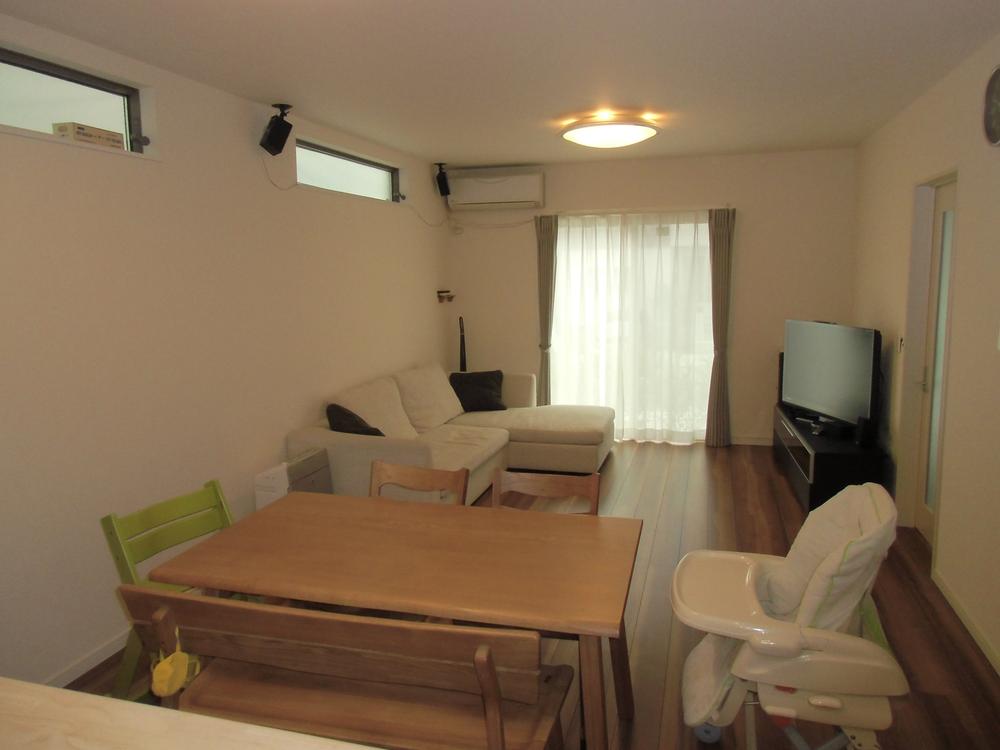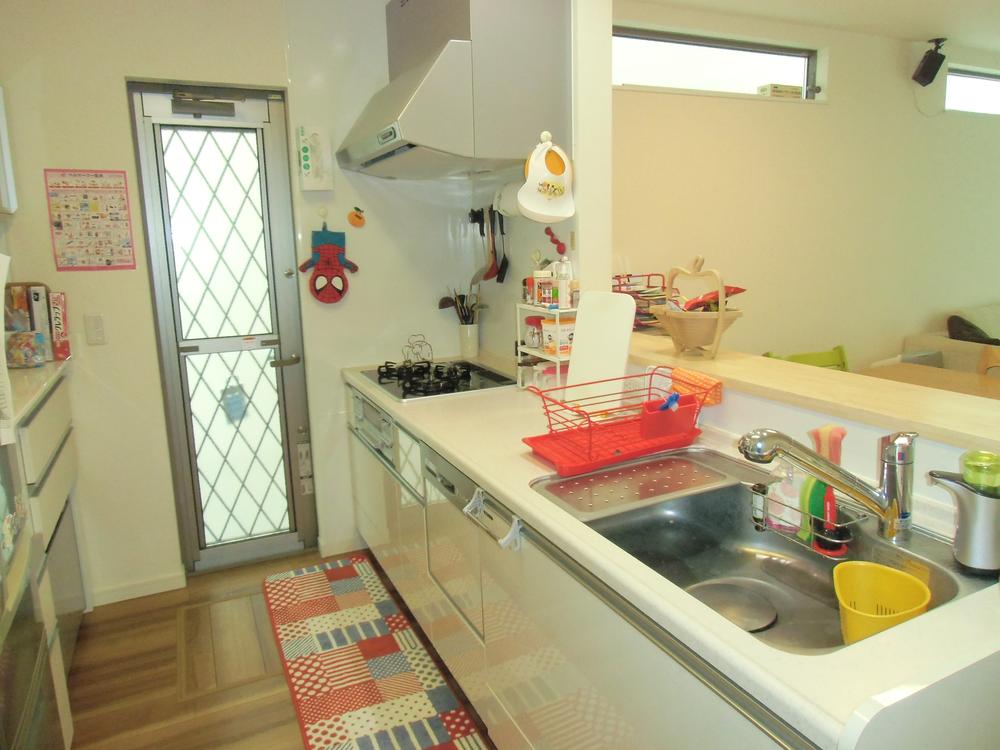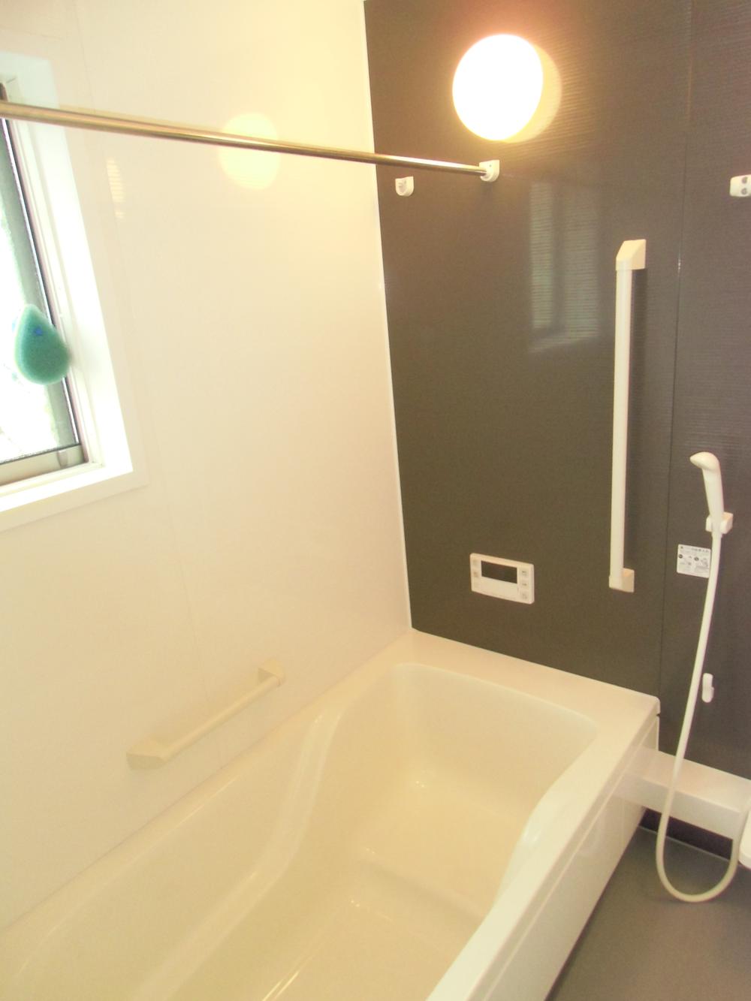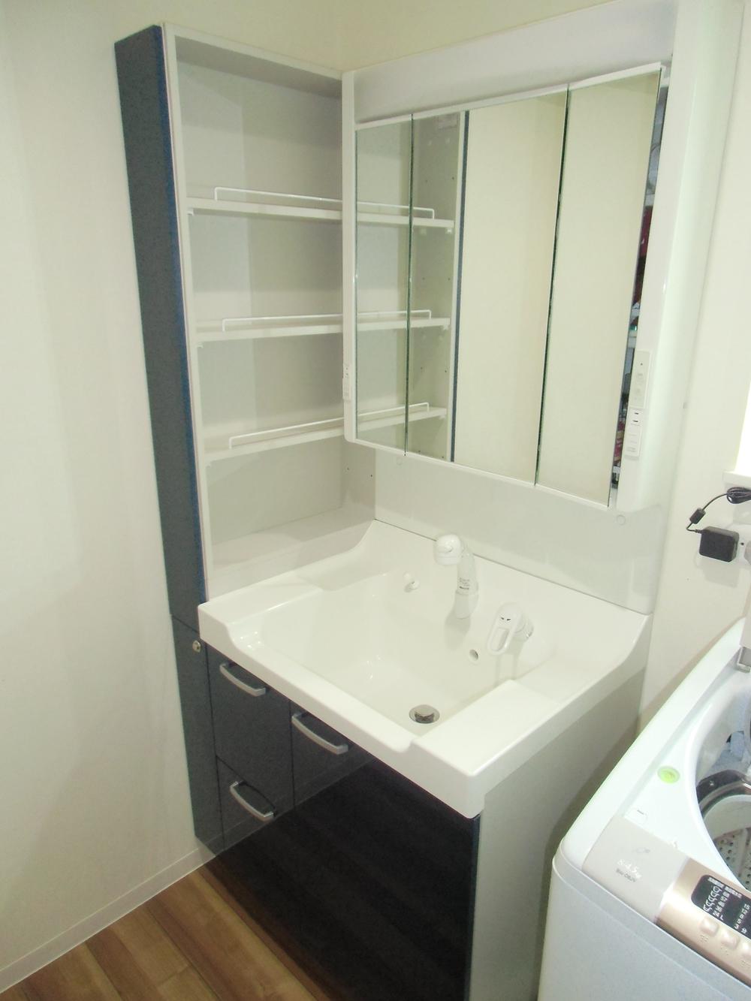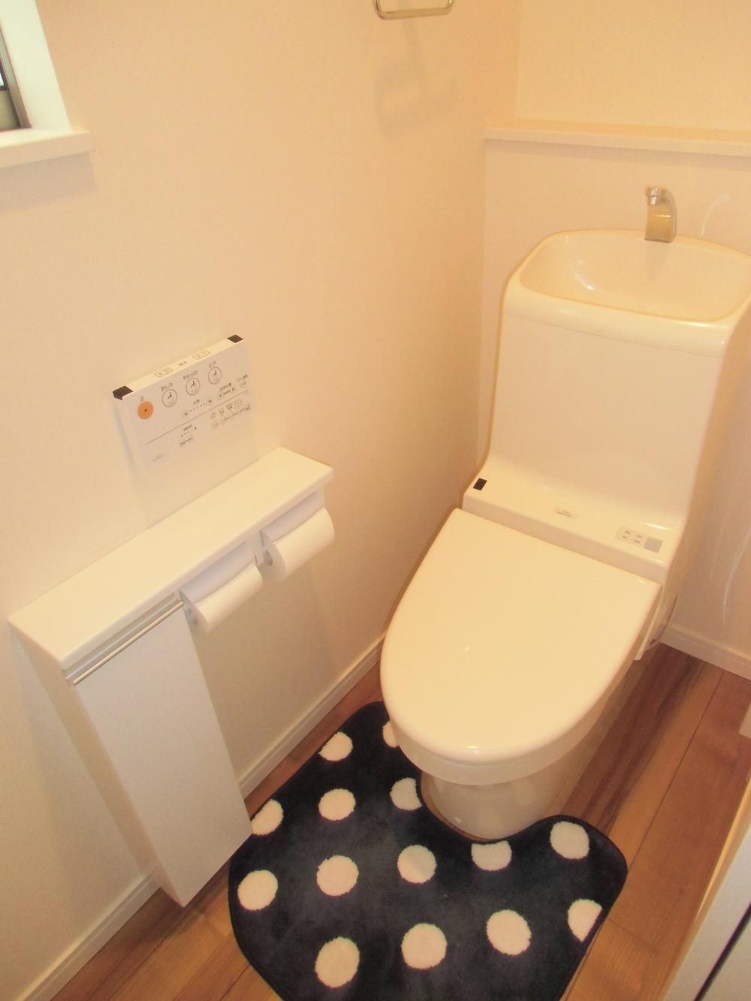|
|
Okazaki, Aichi Prefecture
愛知県岡崎市
|
|
Nagoyahonsen Meitetsu "Miai" walk 17 minutes
名鉄名古屋本線「美合」歩17分
|
|
Solar power system, Parking two Allowed, LDK18 tatami mats or more, Super close, It is close to the city, Facing south, Yang per good, A quiet residential area, Shaping land, Toilet 2 places, 2-story, Nantei, Ventilation good, City gas
太陽光発電システム、駐車2台可、LDK18畳以上、スーパーが近い、市街地が近い、南向き、陽当り良好、閑静な住宅地、整形地、トイレ2ヶ所、2階建、南庭、通風良好、都市ガス
|
|
■ South road sunny! ■ TOSHIBA "solar panels 6kW equipped! ■ Attic storage 9 quires more! ■ Enhance the surrounding facilities!
■南面道路日当たり良好!■TOSHIBA」太陽光パネル6kW搭載!■小屋裏収納9帖以上!■周辺施設が充実!
|
Features pickup 特徴ピックアップ | | Solar power system / Parking two Allowed / LDK18 tatami mats or more / Super close / It is close to the city / Facing south / Yang per good / A quiet residential area / Shaping land / Toilet 2 places / 2-story / Nantei / Ventilation good / City gas / Maintained sidewalk / Flat terrain 太陽光発電システム /駐車2台可 /LDK18畳以上 /スーパーが近い /市街地が近い /南向き /陽当り良好 /閑静な住宅地 /整形地 /トイレ2ヶ所 /2階建 /南庭 /通風良好 /都市ガス /整備された歩道 /平坦地 |
Price 価格 | | 32,900,000 yen 3290万円 |
Floor plan 間取り | | 4LDK + S (storeroom) 4LDK+S(納戸) |
Units sold 販売戸数 | | 1 units 1戸 |
Land area 土地面積 | | 132.73 sq m (40.15 tsubo) (Registration) 132.73m2(40.15坪)(登記) |
Building area 建物面積 | | 99.36 sq m (30.05 tsubo) (Registration) 99.36m2(30.05坪)(登記) |
Driveway burden-road 私道負担・道路 | | Nothing 無 |
Completion date 完成時期(築年月) | | May 2012 2012年5月 |
Address 住所 | | Okazaki City, Aichi Prefecture Miai-cho Nyukomi 愛知県岡崎市美合町字入込 |
Traffic 交通 | | Nagoyahonsen Meitetsu "Miai" walk 17 minutes
Meitetsu "Nyukomi" walk 2 minutes 名鉄名古屋本線「美合」歩17分
名鉄「入込」歩2分 |
Person in charge 担当者より | | [Regarding this property.] South road sunny! With solar panels! Attic storage 9 quires more! Quiet living environment! 【この物件について】南面道路日当たり良好!太陽光パネル付!小屋裏収納9帖以上!静かな住環境! |
Contact お問い合せ先 | | TEL: 0800-603-7323 [Toll free] mobile phone ・ Also available from PHS
Caller ID is not notified
Please contact the "saw SUUMO (Sumo)"
If it does not lead, If the real estate company TEL:0800-603-7323【通話料無料】携帯電話・PHSからもご利用いただけます
発信者番号は通知されません
「SUUMO(スーモ)を見た」と問い合わせください
つながらない方、不動産会社の方は
|
Building coverage, floor area ratio 建ぺい率・容積率 | | 60% ・ 200% 60%・200% |
Time residents 入居時期 | | Consultation 相談 |
Land of the right form 土地の権利形態 | | Ownership 所有権 |
Structure and method of construction 構造・工法 | | Wooden 2-story 木造2階建 |
Use district 用途地域 | | One dwelling 1種住居 |
Other limitations その他制限事項 | | Advanced use district 高度利用地区 |
Overview and notices その他概要・特記事項 | | Facilities: Public Water Supply, This sewage, City gas, Parking: car space 設備:公営水道、本下水、都市ガス、駐車場:カースペース |
Company profile 会社概要 | | <Mediation> Governor of Aichi Prefecture (2) No. 020601 (Corporation) Aichi Prefecture Building Lots and Buildings Transaction Business Association Tokai Real Estate Fair Trade Council member (Ltd.) Property SHOP Nakajitsu Okazaki head office Yubinbango444-0831 Okazaki, Aichi Prefecture Hanekita cho 5-6-5 <仲介>愛知県知事(2)第020601号(公社)愛知県宅地建物取引業協会会員 東海不動産公正取引協議会加盟(株)不動産SHOPナカジツ岡崎本店〒444-0831 愛知県岡崎市羽根北町5-6-5 |

