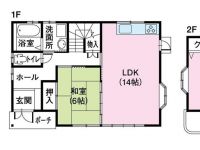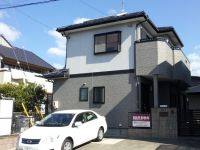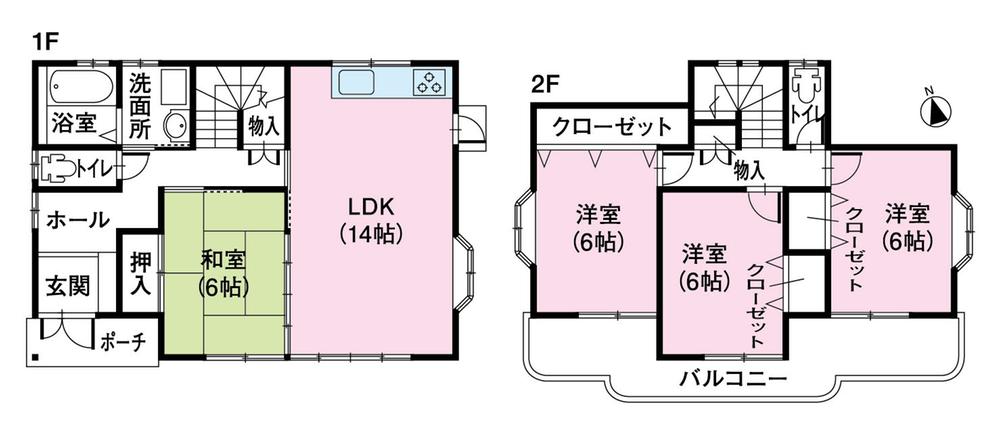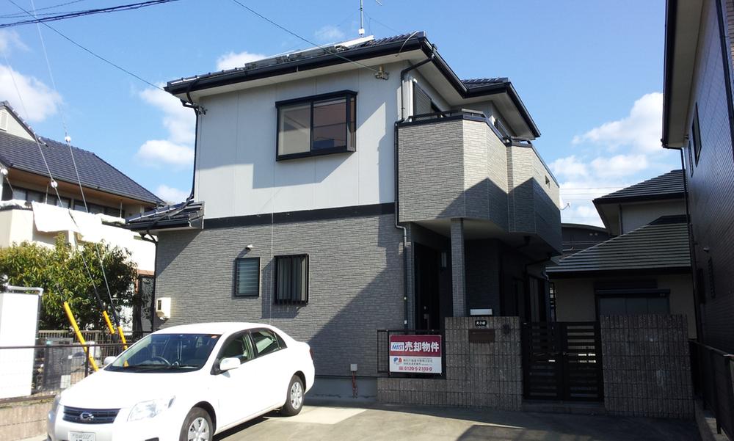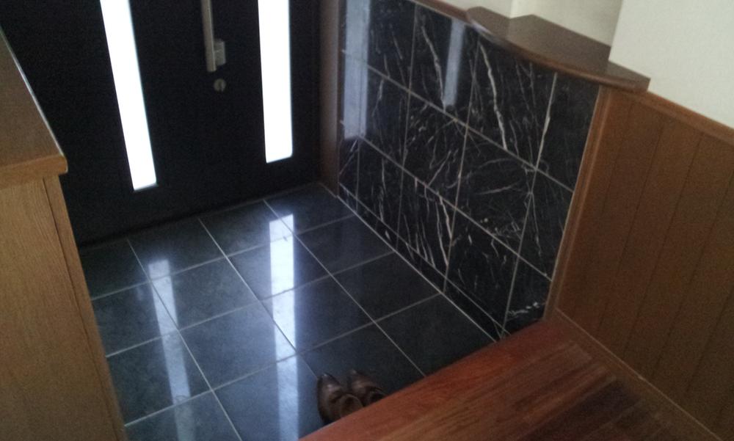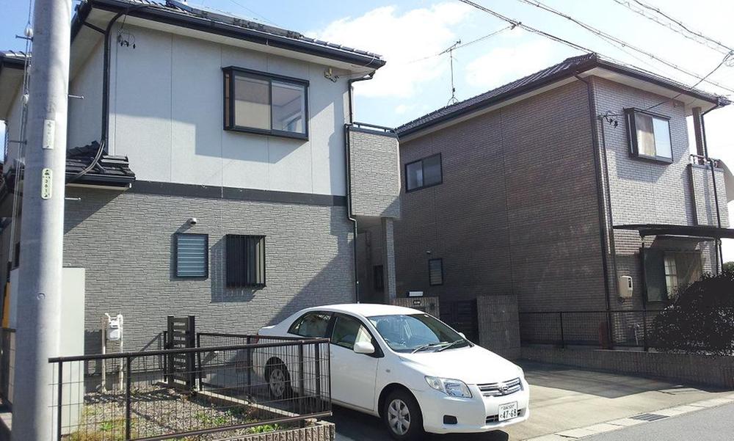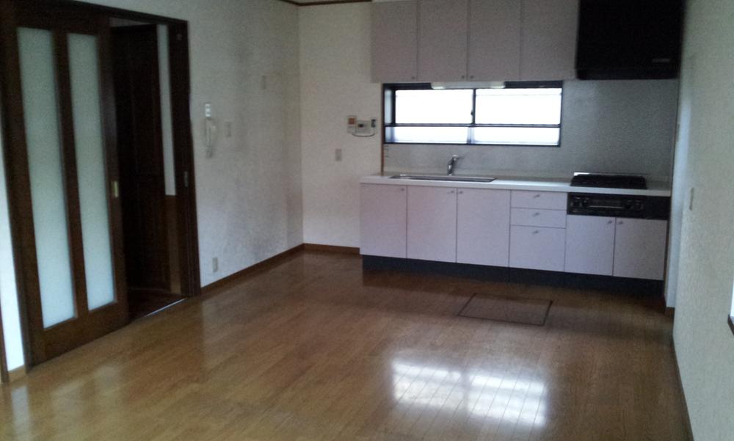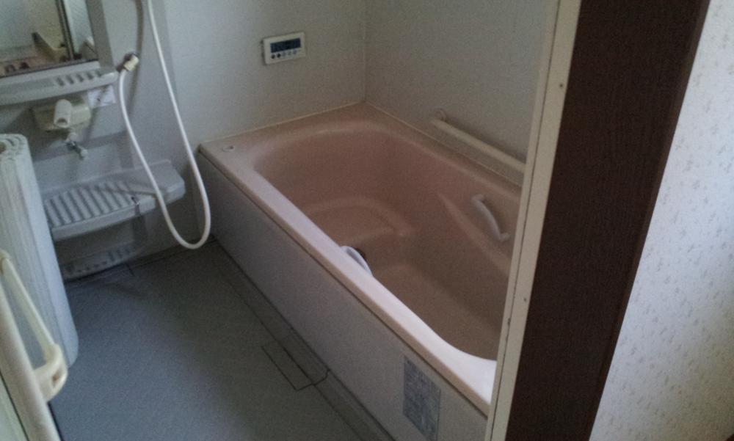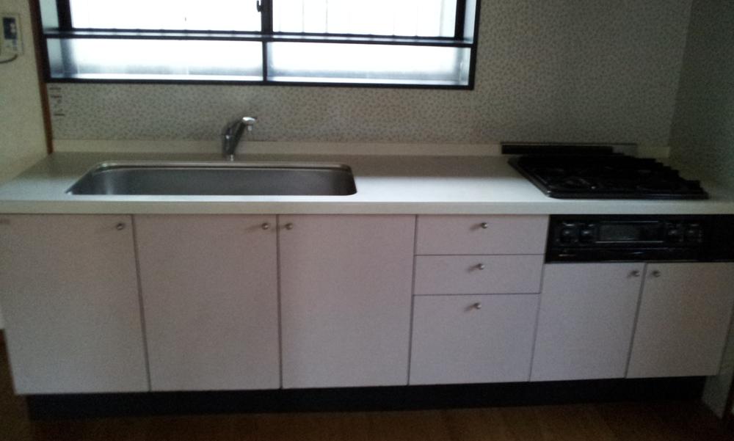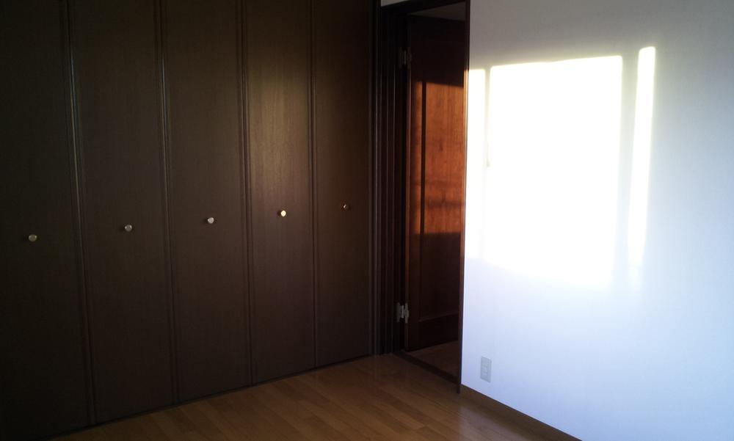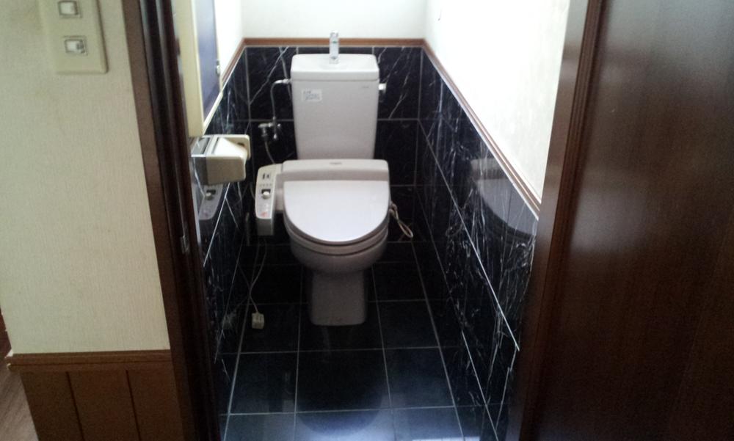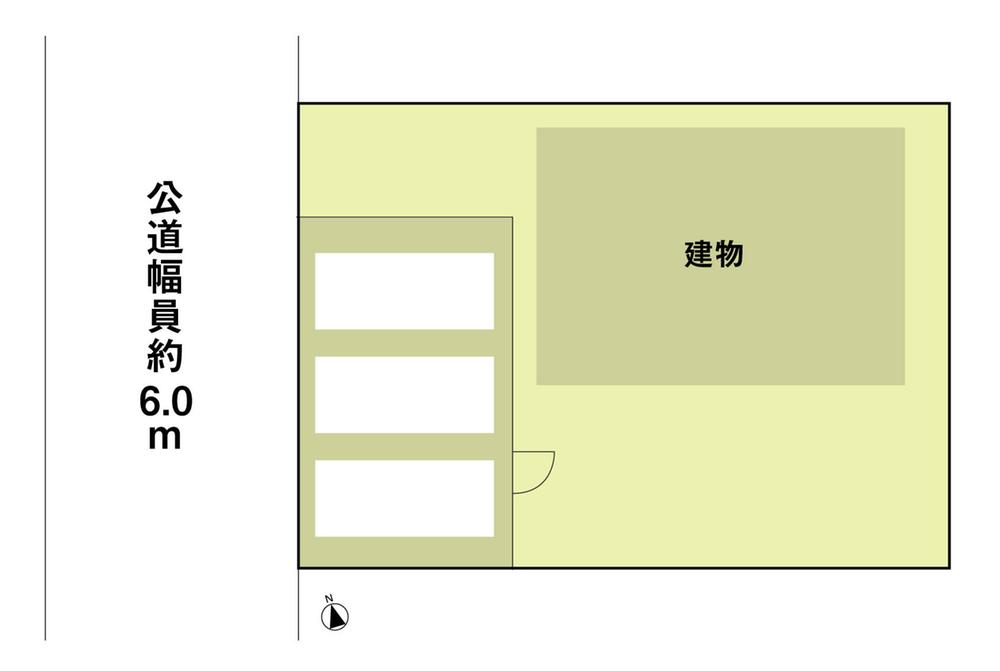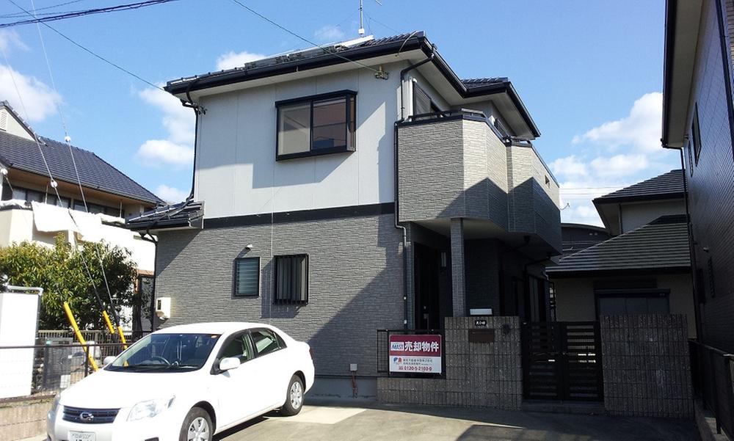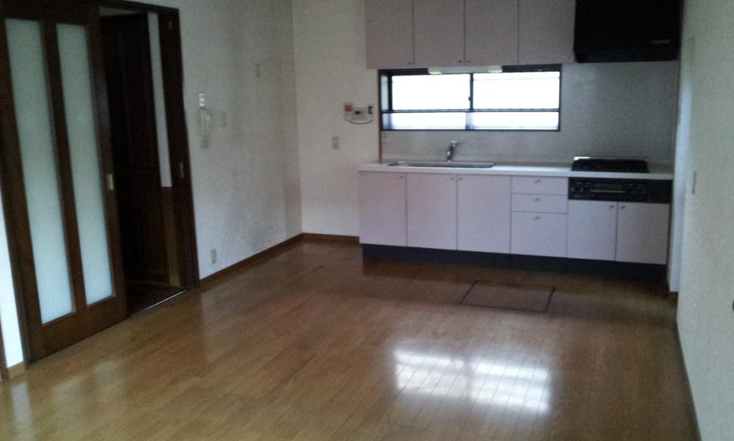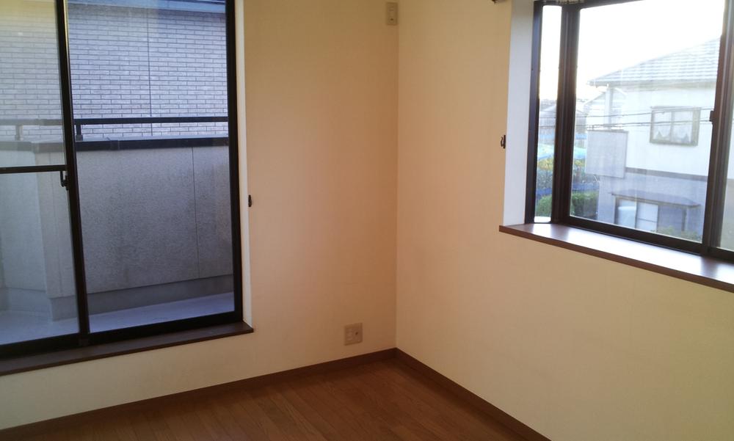|
|
Okazaki, Aichi Prefecture
愛知県岡崎市
|
|
Nagoyahonsen Meitetsu "Rhinoceros Auklets" walk 27 minutes
名鉄名古屋本線「宇頭」歩27分
|
|
[Okazaki Hashime cho] Parking space Parallel 3 units can be (depending on model)! Entrance ・ First floor toilet and paste granite! Because of the current situation vacant house, You can preview any time! Please feel free to contact us.
【岡崎市橋目町】駐車スペース 並列3台可能(車種による)!玄関・1階トイレはみかげ石貼り!現状空家の為、随時内覧可能です!お気軽にお問い合わせください。
|
|
It will be builders of wooden houses of local Okazaki. There is a Yes luxury put the granite in the entrance and the first floor toilet. Since the preview will be possible at any time, Please do not hesitate to contact us.
地元岡崎市の工務店の木造住宅になります。玄関と1階トイレにはみかげ石が貼ってあり高級感がございます。内覧は随時可能となりますので、お気軽にお問い合わせくださいませ。
|
Features pickup 特徴ピックアップ | | Solar power system / Parking three or more possible / Land 50 square meters or more / Japanese-style room / Shaping land / Warm water washing toilet seat / Underfloor Storage / All room 6 tatami mats or more / City gas 太陽光発電システム /駐車3台以上可 /土地50坪以上 /和室 /整形地 /温水洗浄便座 /床下収納 /全居室6畳以上 /都市ガス |
Price 価格 | | 28,300,000 yen 2830万円 |
Floor plan 間取り | | 4LDK 4LDK |
Units sold 販売戸数 | | 1 units 1戸 |
Land area 土地面積 | | 165.84 sq m 165.84m2 |
Building area 建物面積 | | 99.53 sq m 99.53m2 |
Driveway burden-road 私道負担・道路 | | Nothing, West 6m width (contact the road width 10.8m) 無、西6m幅(接道幅10.8m) |
Completion date 完成時期(築年月) | | March 2000 2000年3月 |
Address 住所 | | Okazaki City, Aichi Prefecture Hashime-cho your hut west 愛知県岡崎市橋目町字御小屋西 |
Traffic 交通 | | Nagoyahonsen Meitetsu "Rhinoceros Auklets" walk 27 minutes
Aichi circular railway "Kitanomasuzuka" walk 40 minutes 名鉄名古屋本線「宇頭」歩27分
愛知環状鉄道「北野桝塚」歩40分
|
Related links 関連リンク | | [Related Sites of this company] 【この会社の関連サイト】 |
Contact お問い合せ先 | | Sekiwa Real Estate Chubu Co., Ltd. Okazaki distribution office Okazaki distribution center TEL: 0800-603-1482 [Toll free] mobile phone ・ Also available from PHS
Caller ID is not notified
Please contact the "saw SUUMO (Sumo)"
If it does not lead, If the real estate company 積和不動産中部(株)岡崎流通営業所 岡崎流通センターTEL:0800-603-1482【通話料無料】携帯電話・PHSからもご利用いただけます
発信者番号は通知されません
「SUUMO(スーモ)を見た」と問い合わせください
つながらない方、不動産会社の方は
|
Building coverage, floor area ratio 建ぺい率・容積率 | | 60% ・ 200% 60%・200% |
Time residents 入居時期 | | Consultation 相談 |
Land of the right form 土地の権利形態 | | Ownership 所有権 |
Structure and method of construction 構造・工法 | | Wooden 2-story 木造2階建 |
Use district 用途地域 | | Industry 工業 |
Overview and notices その他概要・特記事項 | | Facilities: Public Water Supply, City gas, Parking: car space 設備:公営水道、都市ガス、駐車場:カースペース |
Company profile 会社概要 | | <Mediation> Minister of Land, Infrastructure and Transport (9) No. 002961 No. Sekiwa Real Estate Chubu Co., Ltd. Okazaki distribution office Okazaki distribution center Yubinbango444-0875 Okazaki, Aichi Prefecture Tatsuminishi 1-10-2 <仲介>国土交通大臣(9)第002961号積和不動産中部(株)岡崎流通営業所 岡崎流通センター〒444-0875 愛知県岡崎市竜美西1-10-2 |
