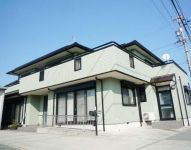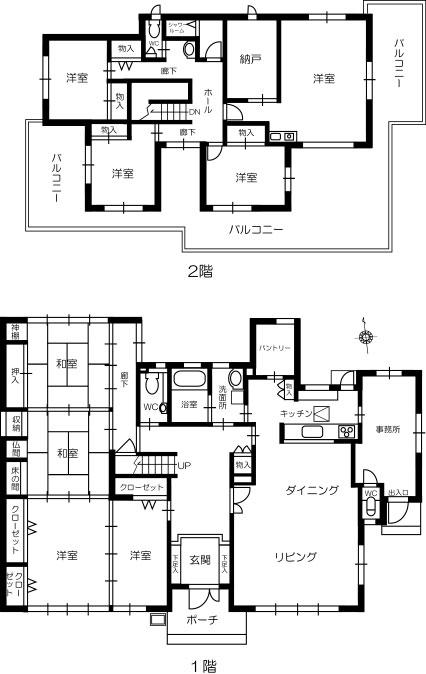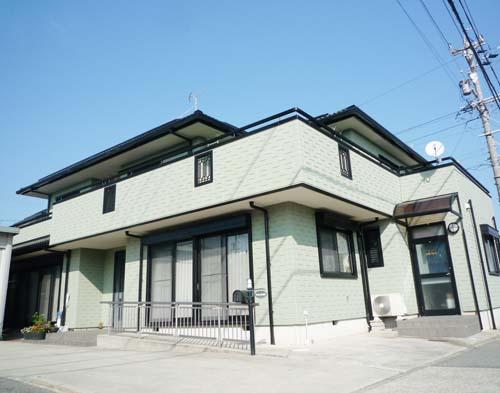|
|
Okazaki, Aichi Prefecture
愛知県岡崎市
|
|
Nagoyahonsen Meitetsu "Miai" walk 9 minutes
名鉄名古屋本線「美合」歩9分
|
|
Site about 122 square meters, Building about 84 square meters! The room is wide. Solar panel installation, In the living there is a gas floor heating. Spacious use of the balcony is yours.
敷地約122坪、建物約84坪! ゆとりの広さです。ソーラーパネル設置、リビングにはガス床暖房があります。広々バルコニーの使い方はあなた次第です。
|
Features pickup 特徴ピックアップ | | Parking three or more possible / LDK20 tatami mats or more / Land more than 100 square meters / System kitchen / Bathroom Dryer / Yang per good / Or more before road 6m / Corner lot / Japanese-style room / Shaping land / Face-to-face kitchen / Shutter - garage / Wide balcony / Bathroom 1 tsubo or more / 2-story / 2 or more sides balcony / South balcony / Warm water washing toilet seat / IH cooking heater / Storeroom / Attic storage / Floor heating 駐車3台以上可 /LDK20畳以上 /土地100坪以上 /システムキッチン /浴室乾燥機 /陽当り良好 /前道6m以上 /角地 /和室 /整形地 /対面式キッチン /シャッタ-車庫 /ワイドバルコニー /浴室1坪以上 /2階建 /2面以上バルコニー /南面バルコニー /温水洗浄便座 /IHクッキングヒーター /納戸 /屋根裏収納 /床暖房 |
Price 価格 | | 61,800,000 yen 6180万円 |
Floor plan 間取り | | 9LDK + 2S (storeroom) 9LDK+2S(納戸) |
Units sold 販売戸数 | | 1 units 1戸 |
Land area 土地面積 | | 415.01 sq m (125.53 tsubo) 415.01m2(125.53坪) |
Building area 建物面積 | | 277.99 sq m (84.09 tsubo) (Registration) 277.99m2(84.09坪)(登記) |
Driveway burden-road 私道負担・道路 | | Nothing, East 17.8m width (contact the road width 20m), North 6m width (contact the road width 20m) 無、東17.8m幅(接道幅20m)、北6m幅(接道幅20m) |
Completion date 完成時期(築年月) | | July 1999 1999年7月 |
Address 住所 | | Okazaki City, Aichi Prefecture Miai-cho Jizo field 愛知県岡崎市美合町字地蔵野 |
Traffic 交通 | | Nagoyahonsen Meitetsu "Miai" walk 9 minutes 名鉄名古屋本線「美合」歩9分
|
Contact お問い合せ先 | | TEL: 0800-603-7414 [Toll free] mobile phone ・ Also available from PHS
Caller ID is not notified
Please contact the "saw SUUMO (Sumo)"
If it does not lead, If the real estate company TEL:0800-603-7414【通話料無料】携帯電話・PHSからもご利用いただけます
発信者番号は通知されません
「SUUMO(スーモ)を見た」と問い合わせください
つながらない方、不動産会社の方は
|
Building coverage, floor area ratio 建ぺい率・容積率 | | 60% ・ 200% 60%・200% |
Time residents 入居時期 | | Consultation 相談 |
Land of the right form 土地の権利形態 | | Ownership 所有権 |
Structure and method of construction 構造・工法 | | Light-gauge steel 2-story 軽量鉄骨2階建 |
Use district 用途地域 | | One dwelling 1種住居 |
Overview and notices その他概要・特記事項 | | Facilities: Public Water Supply, This sewage, City gas, Parking: Garage 設備:公営水道、本下水、都市ガス、駐車場:車庫 |
Company profile 会社概要 | | <Mediation> Governor of Aichi Prefecture (2) No. 020538 (Corporation) Aichi Prefecture Building Lots and Buildings Transaction Business Association Tokai Real Estate Fair Trade Council member (with) Mutsumi Real Estate Division Yubinbango444-0201 Okazaki City, Aichi Prefecture Kamiwada-cho south mansion 34 <仲介>愛知県知事(2)第020538号(公社)愛知県宅地建物取引業協会会員 東海不動産公正取引協議会加盟(有)睦美 不動産事業部〒444-0201 愛知県岡崎市上和田町字南屋敷34 |



