Used Homes » Tokai » Aichi Prefecture » Okazaki
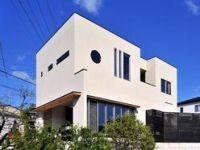 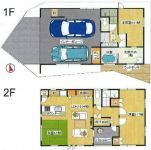
| | Okazaki, Aichi Prefecture 愛知県岡崎市 |
| Nagoyahonsen Meitetsu "Higashi Okazaki" bus 29 minutes Iwatsu Tenjin opening walk 2 minutes 名鉄名古屋本線「東岡崎」バス29分岩津天神口歩2分 |
| Parking three or more possible, LDK18 tatami mats or more, Super closeese-style room, 2-story, South balcony, Wood deck, Movable partition 駐車3台以上可、LDK18畳以上、スーパーが近い、和室、2階建、南面バルコニー、ウッドデッキ、可動間仕切り |
| Because you can also change the floor plan there is a inner garage from 2LDK to 3LDK is home also spend comfortably from your child grows! ! インナーガレージがあり間取りも2LDKから3LDKに変更可能なのでお子さんが大きくなってからも快適に過ごせるお家です!! |
Features pickup 特徴ピックアップ | | Parking three or more possible / LDK18 tatami mats or more / Super close / Japanese-style room / 2-story / South balcony / Wood deck / Movable partition 駐車3台以上可 /LDK18畳以上 /スーパーが近い /和室 /2階建 /南面バルコニー /ウッドデッキ /可動間仕切り | Price 価格 | | 32,800,000 yen 3280万円 | Floor plan 間取り | | 2LDK 2LDK | Units sold 販売戸数 | | 1 units 1戸 | Land area 土地面積 | | 107.5 sq m 107.5m2 | Building area 建物面積 | | 123.89 sq m 123.89m2 | Driveway burden-road 私道負担・道路 | | Nothing, Northwest 5m width, West 3.7m width 無、北西5m幅、西3.7m幅 | Completion date 完成時期(築年月) | | May 2009 2009年5月 | Address 住所 | | Jisarudo Okazaki, Aichi Prefecture Iwatsu cho 愛知県岡崎市岩津町字申堂 | Traffic 交通 | | Nagoyahonsen Meitetsu "Higashi Okazaki" bus 29 minutes Iwatsu Tenjin opening walk 2 minutes 名鉄名古屋本線「東岡崎」バス29分岩津天神口歩2分
| Related links 関連リンク | | [Related Sites of this company] 【この会社の関連サイト】 | Person in charge 担当者より | | Rep Miki Kazuyoshi Age: we will 30s customer is the anxiety of when to start a new life to resolve together a new life be happy to help in the best to send to the smooth. 担当者三木 一慶年齢:30代お客様が新しい生活を始める際の不安を一緒に解決して新生活をスムースに送れるよう全力でお手伝いさせていただきます。 | Contact お問い合せ先 | | TEL: 0800-603-9934 [Toll free] mobile phone ・ Also available from PHS
Caller ID is not notified
Please contact the "saw SUUMO (Sumo)"
If it does not lead, If the real estate company TEL:0800-603-9934【通話料無料】携帯電話・PHSからもご利用いただけます
発信者番号は通知されません
「SUUMO(スーモ)を見た」と問い合わせください
つながらない方、不動産会社の方は
| Building coverage, floor area ratio 建ぺい率・容積率 | | 60% ・ 200% 60%・200% | Time residents 入居時期 | | Consultation 相談 | Land of the right form 土地の権利形態 | | Ownership 所有権 | Structure and method of construction 構造・工法 | | Wooden 2-story 木造2階建 | Use district 用途地域 | | One dwelling 1種住居 | Other limitations その他制限事項 | | Residential land development construction regulation area 宅地造成工事規制区域 | Overview and notices その他概要・特記事項 | | Contact: Miki Kazuyoshi, Facilities: Public Water Supply, This sewage, City gas, Parking: Garage 担当者:三木 一慶、設備:公営水道、本下水、都市ガス、駐車場:車庫 | Company profile 会社概要 | | <Mediation> Governor of Aichi Prefecture (1) No. 021569 Appurebo Real Estate Sales Co., Ltd. House Carrier Okazaki Yubinbango444-0831 Okazaki, Aichi Prefecture Hanekita cho 4-3-7 <仲介>愛知県知事(1)第021569号アップレボ不動産販売(株)ハウスボカン 岡崎店〒444-0831 愛知県岡崎市羽根北町4-3-7 |
Local appearance photo現地外観写真 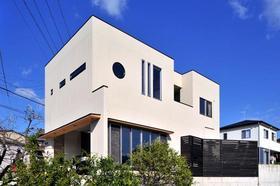 Design highly residential
デザイン性の高い住宅
Floor plan間取り図 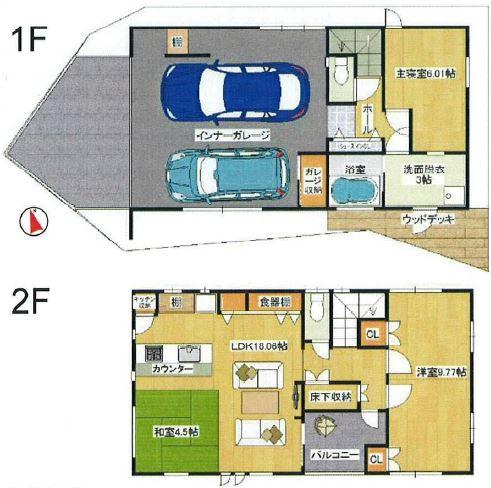 32,800,000 yen, 2LDK, Land area 107.5 sq m , Building area 123.89 sq m storage full! Wife must-see house!
3280万円、2LDK、土地面積107.5m2、建物面積123.89m2 収納いっぱい!奥様必見の住宅!
Livingリビング 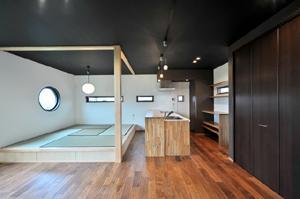 Open-minded tatami corner!
開放的な畳コーナー!
Local appearance photo現地外観写真 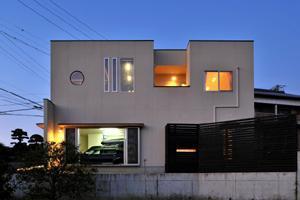 Evening Exterior Photos
夕方の外観写真
Non-living roomリビング以外の居室 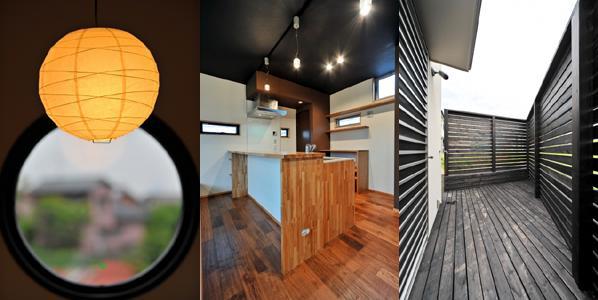 A kitchen that can feel the warmth of wood
木の温かみを感じることのできるキッチン
Receipt収納 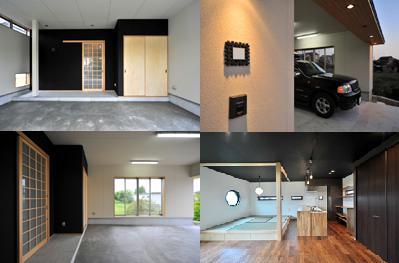 There is also housed in the inner garage!
インナーガレージにも収納あり!
Local photos, including front road前面道路含む現地写真 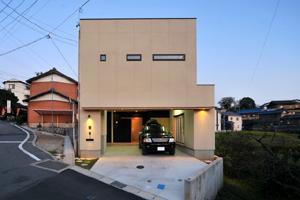 Parking 3 units can be!
駐車3台可能!
Parking lot駐車場 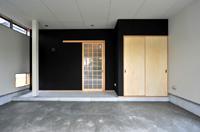 Spacious inner garage
広々インナーガレージ
Location
|









