Used Homes » Tokai » Aichi Prefecture » Okazaki
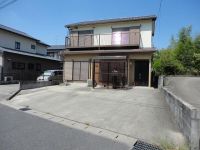 
| | Okazaki, Aichi Prefecture 愛知県岡崎市 |
| Aichi circular railway "Daimon" walk 31 minutes 愛知環状鉄道「大門」歩31分 |
| Interior renovation, Parking three or more possible, LDK15 tatami mats or more, All room storage, A quiet residential area, All room 6 tatami mats or more, Super close, System kitchen, Yang per goodese-style room, Face-to-face kitchen, 2-story, 内装リフォーム、駐車3台以上可、LDK15畳以上、全居室収納、閑静な住宅地、全居室6畳以上、スーパーが近い、システムキッチン、陽当り良好、和室、対面式キッチン、2階建、 |
| Heisei 25 years the end of November interior renovated! You can immediately move 4LDK! Spacious living room about 16 Pledge! A quiet residential area Day is good! Parking 4 units can be! 平成25年11月末内装改装済みです! 即入居できます4LDK! 広々リビング約16帖!閑静な住宅街 日当り良好です!駐車4台可能です! |
Features pickup 特徴ピックアップ | | Parking three or more possible / Super close / Interior renovation / System kitchen / Yang per good / All room storage / A quiet residential area / LDK15 tatami mats or more / Japanese-style room / Face-to-face kitchen / 2-story / The window in the bathroom / Ventilation good / All room 6 tatami mats or more / City gas 駐車3台以上可 /スーパーが近い /内装リフォーム /システムキッチン /陽当り良好 /全居室収納 /閑静な住宅地 /LDK15畳以上 /和室 /対面式キッチン /2階建 /浴室に窓 /通風良好 /全居室6畳以上 /都市ガス | Price 価格 | | 21 million yen 2100万円 | Floor plan 間取り | | 4LDK 4LDK | Units sold 販売戸数 | | 1 units 1戸 | Land area 土地面積 | | 142.61 sq m 142.61m2 | Building area 建物面積 | | 103.5 sq m 103.5m2 | Driveway burden-road 私道負担・道路 | | Nothing, East 4m width (contact the road width 9.7m) 無、東4m幅(接道幅9.7m) | Completion date 完成時期(築年月) | | May 1996 1996年5月 | Address 住所 | | Okazaki City, Aichi Prefecture Higashiachiwa-cho Maeda 愛知県岡崎市東阿知和町字前田 | Traffic 交通 | | Aichi circular railway "Daimon" walk 31 minutes 愛知環状鉄道「大門」歩31分
| Person in charge 担当者より | | Rep Watanabe 担当者渡辺 | Contact お問い合せ先 | | Trek Group Co., Ltd. St. TEL: 0800-603-2497 [Toll free] mobile phone ・ Also available from PHS
Caller ID is not notified
Please contact the "saw SUUMO (Sumo)"
If it does not lead, If the real estate company トレックグループ(株)セントTEL:0800-603-2497【通話料無料】携帯電話・PHSからもご利用いただけます
発信者番号は通知されません
「SUUMO(スーモ)を見た」と問い合わせください
つながらない方、不動産会社の方は
| Building coverage, floor area ratio 建ぺい率・容積率 | | 60% ・ 200% 60%・200% | Time residents 入居時期 | | Immediate available 即入居可 | Land of the right form 土地の権利形態 | | Ownership 所有権 | Structure and method of construction 構造・工法 | | Wooden 2-story 木造2階建 | Renovation リフォーム | | 2013 November interior renovation completed (wall ・ floor ・ Cleaning, etc.) 2013年11月内装リフォーム済(壁・床・クリーニング他) | Use district 用途地域 | | Urbanization control area 市街化調整区域 | Overview and notices その他概要・特記事項 | | Contact: Watanabe, Facilities: Public Water Supply, Centralized septic tank, City gas, Building Permits reason: control area per building permit requirements, Parking: car space 担当者:渡辺、設備:公営水道、集中浄化槽、都市ガス、建築許可理由:調整区域につき建築許可要、駐車場:カースペース | Company profile 会社概要 | | <Mediation> Governor of Aichi Prefecture (4) No. Trek Group Co., Ltd. St. Yubinbango462-0835 Nagoya, Aichi Prefecture, Kita-ku, the first 018,343 Sugimura 1-15-12 <仲介>愛知県知事(4)第018343号トレックグループ(株)セント〒462-0835 愛知県名古屋市北区杉村1-15-12 |
Local appearance photo現地外観写真 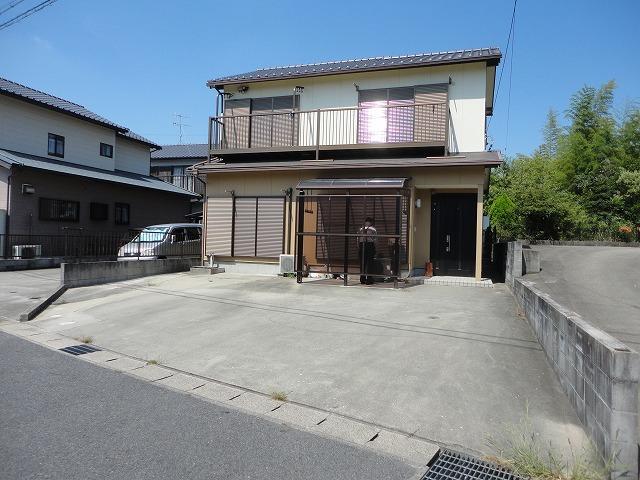 Spacious living room about 16 Pledge parking four possible site (November 2013) Shooting
広々リビング約16帖駐車4台可能現地(2013年11月)撮影
Floor plan間取り図 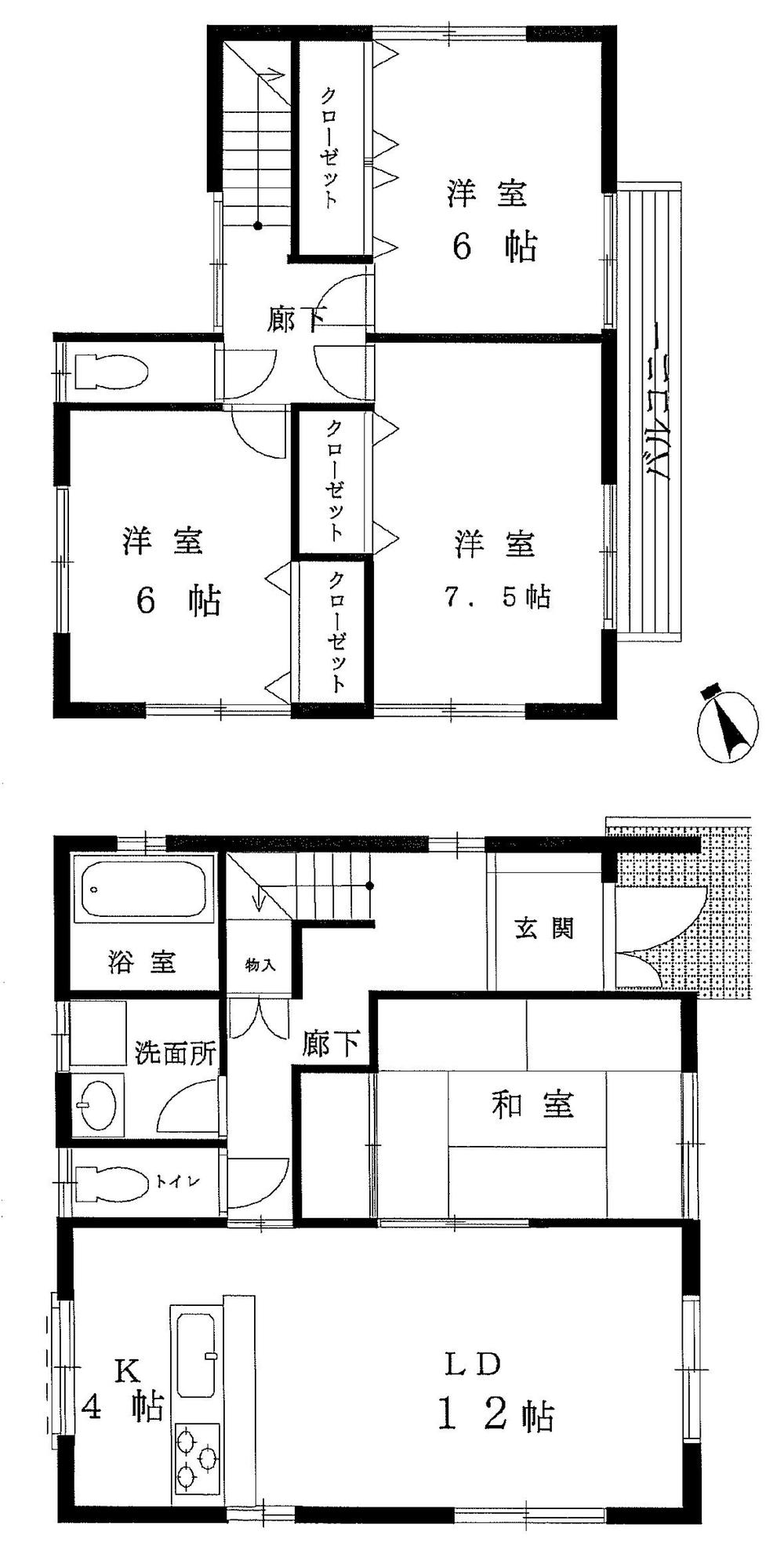 21 million yen, 4LDK, Land area 142.61 sq m , Building area 103.5 sq m 2013 November renovated
2100万円、4LDK、土地面積142.61m2、建物面積103.5m2 平成25年11月リフォーム済み
Local appearance photo現地外観写真 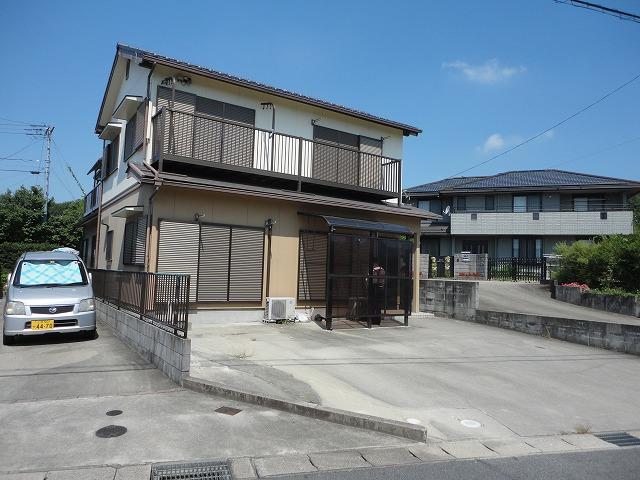 Local (11 May 2013) Shooting
現地(2013年11月)撮影
Livingリビング 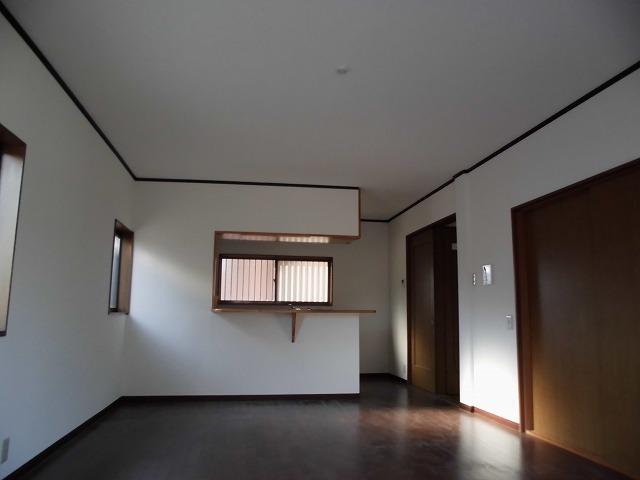 Indoor (12 May 2013) Shooting
室内(2013年12月)撮影
Kitchenキッチン 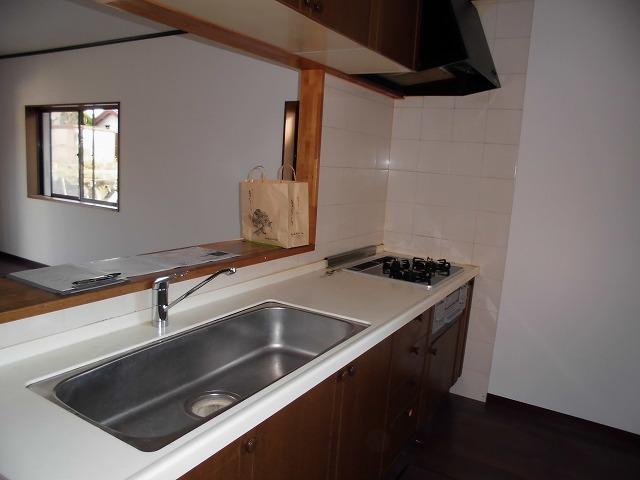 Indoor (12 May 2013) Shooting
室内(2013年12月)撮影
Non-living roomリビング以外の居室 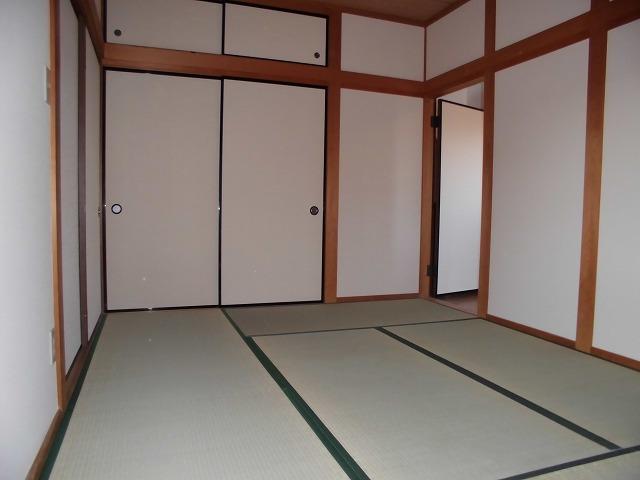 Indoor (12 May 2013) Shooting
室内(2013年12月)撮影
Bathroom浴室 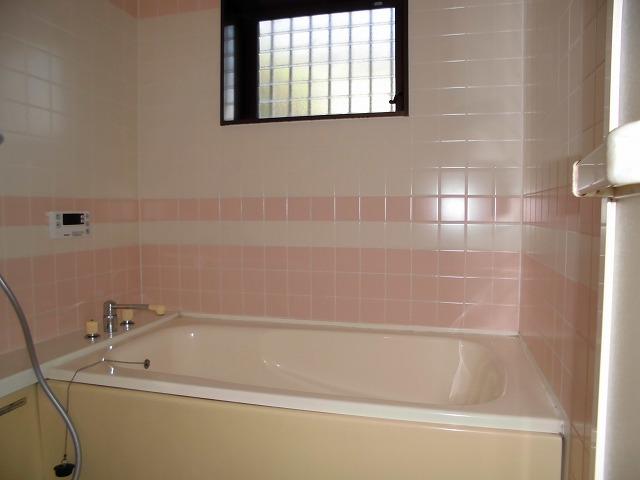 Indoor (12 May 2013) Shooting
室内(2013年12月)撮影
Wash basin, toilet洗面台・洗面所 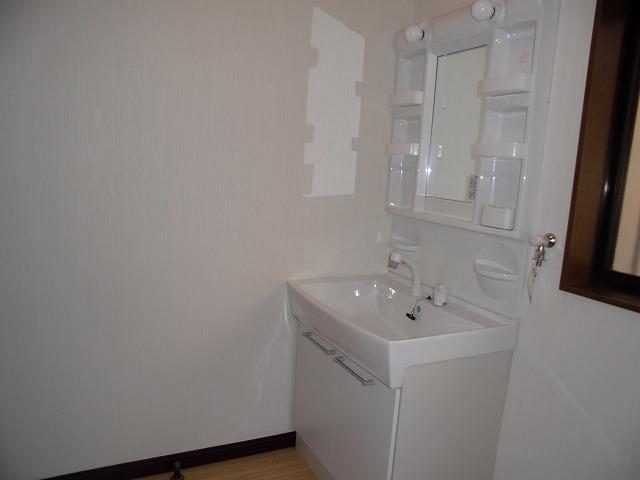 Indoor (12 May 2013) Shooting
室内(2013年12月)撮影
Toiletトイレ 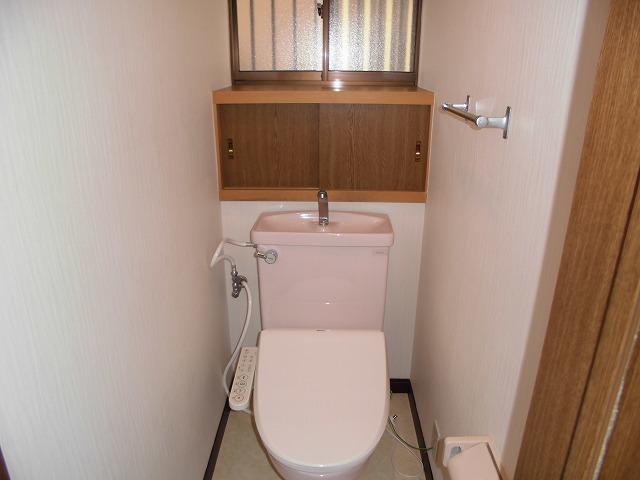 Indoor (12 May 2013) Shooting
室内(2013年12月)撮影
Balconyバルコニー 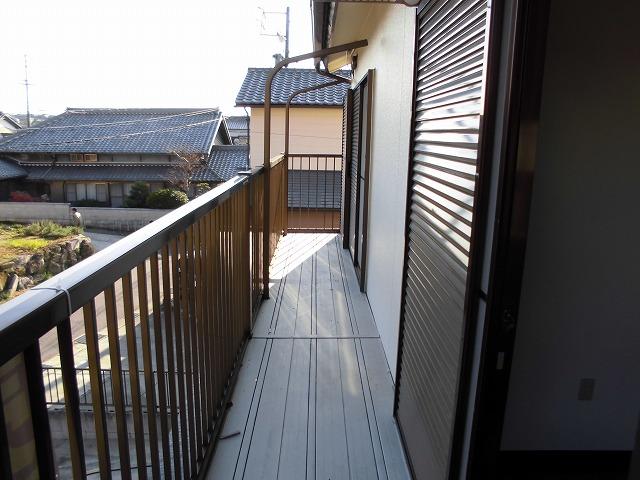 Local (12 May 2013) Shooting
現地(2013年12月)撮影
Entrance玄関  Local (12 May 2013) Shooting
現地(2013年12月)撮影
Location
|












