Used Homes » Tokai » Aichi Prefecture » Okazaki
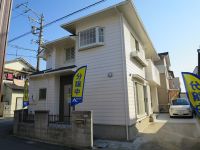 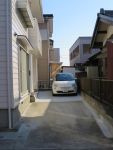
| | Okazaki, Aichi Prefecture 愛知県岡崎市 |
| JR Tokaido Line "Okazaki" walk 14 minutes JR東海道本線「岡崎」歩14分 |
| ●● the end of the year is also New Year can also preview ●● 090-1660-4940 (responsible: Uchiyama) Please do not hesitate to contact us to. Please see a matching set your family everyone. ●●年末もお正月も内覧可能●● 090-1660-4940(担当:内山)まで遠慮なくお問い合わせ下さい。ご家族皆様お揃いでご覧下さいませ。 |
| The room was reborn as a beautiful, Certainly please see.. 綺麗に生まれ変わったお部屋を、是非ご覧下さい。 |
Features pickup 特徴ピックアップ | | Parking two Allowed / LDK18 tatami mats or more / Interior and exterior renovation / System kitchen / Yang per good / Flat to the station / A quiet residential area / Corner lot / Japanese-style room / Shaping land / Toilet 2 places / 2-story / Warm water washing toilet seat / TV monitor interphone / Urban neighborhood / Dish washing dryer / All room 6 tatami mats or more / Storeroom / Flat terrain 駐車2台可 /LDK18畳以上 /内外装リフォーム /システムキッチン /陽当り良好 /駅まで平坦 /閑静な住宅地 /角地 /和室 /整形地 /トイレ2ヶ所 /2階建 /温水洗浄便座 /TVモニタ付インターホン /都市近郊 /食器洗乾燥機 /全居室6畳以上 /納戸 /平坦地 | Price 価格 | | 23.8 million yen 2380万円 | Floor plan 間取り | | 4LDK + 2S (storeroom) 4LDK+2S(納戸) | Units sold 販売戸数 | | 1 units 1戸 | Land area 土地面積 | | 130.12 sq m (registration) 130.12m2(登記) | Building area 建物面積 | | 121.31 sq m (registration) 121.31m2(登記) | Driveway burden-road 私道負担・道路 | | Nothing, Northwest 3.7m width, Northeast 4m width 無、北西3.7m幅、北東4m幅 | Completion date 完成時期(築年月) | | December 1988 1988年12月 | Address 住所 | | Okazaki City, Aichi Prefecture Miyaji-cho Terakita 愛知県岡崎市宮地町字寺北 | Traffic 交通 | | JR Tokaido Line "Okazaki" walk 14 minutes JR東海道本線「岡崎」歩14分
| Contact お問い合せ先 | | (Ltd.) Orin Real Estate TEL: 0120-821034 [Toll free] Please contact the "saw SUUMO (Sumo)" (株)欧倫不動産TEL:0120-821034【通話料無料】「SUUMO(スーモ)を見た」と問い合わせください | Building coverage, floor area ratio 建ぺい率・容積率 | | 60% ・ 200% 60%・200% | Time residents 入居時期 | | Consultation 相談 | Land of the right form 土地の権利形態 | | Ownership 所有権 | Structure and method of construction 構造・工法 | | Wooden 2-story 木造2階建 | Renovation リフォーム | | October 2013 interior renovation completed (kitchen ・ bathroom ・ toilet ・ wall ・ floor ・ all rooms ・ Water heater), October 2013 exterior renovation completed (outer wall) 2013年10月内装リフォーム済(キッチン・浴室・トイレ・壁・床・全室・給湯機)、2013年10月外装リフォーム済(外壁) | Use district 用途地域 | | One dwelling 1種住居 | Other limitations その他制限事項 | | Regulations have by the Landscape Act 景観法による規制有 | Overview and notices その他概要・特記事項 | | Facilities: Public Water Supply, This sewage, City gas, Parking: Garage 設備:公営水道、本下水、都市ガス、駐車場:車庫 | Company profile 会社概要 | | <Seller> Governor of Aichi Prefecture (2) No. 020989 (Ltd.) Orin real estate Yubinbango466-0046 Showa-ku Nagoya-shi, Aichi Hiromi-cho, 1-7 <売主>愛知県知事(2)第020989号(株)欧倫不動産〒466-0046 愛知県名古屋市昭和区広見町1-7 |
Local appearance photo現地外観写真 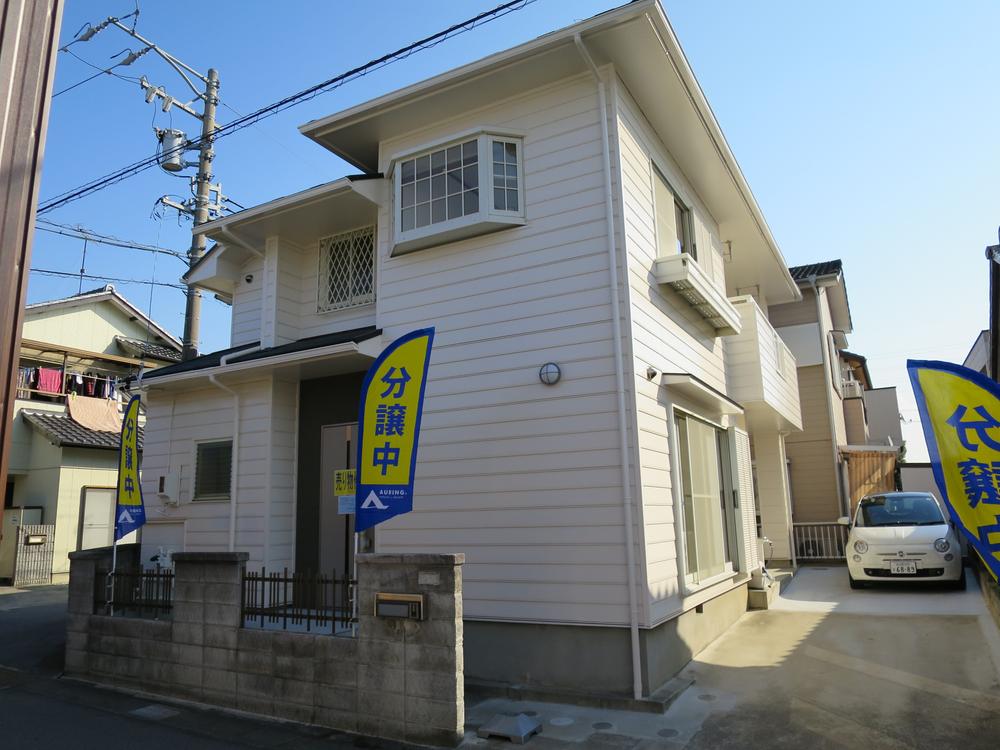 appearance Outer wall paint work already
外観 外壁塗装工事済
Parking lot駐車場 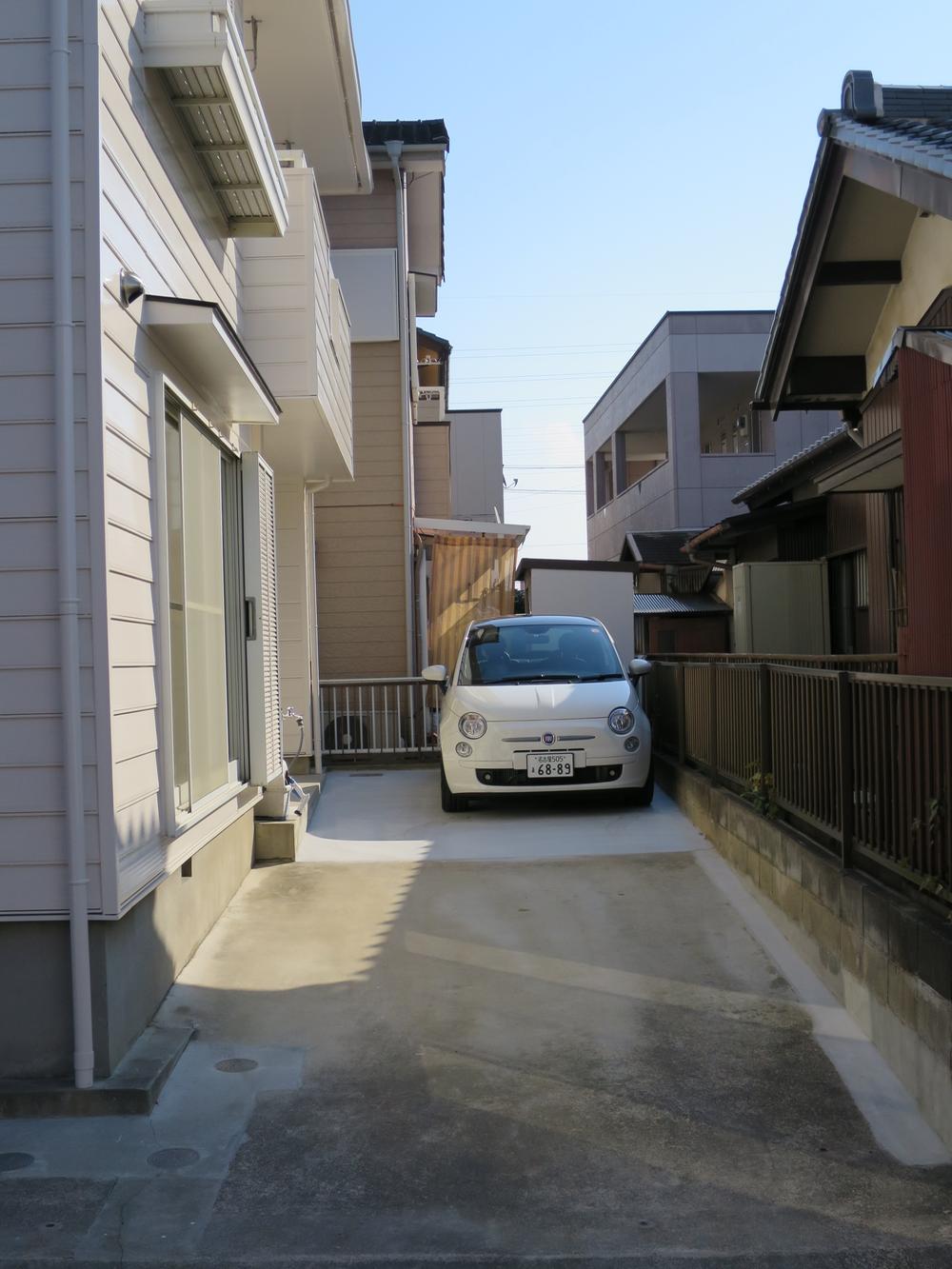 Two You can park in the column
縦列で2台駐車可能です
Non-living roomリビング以外の居室 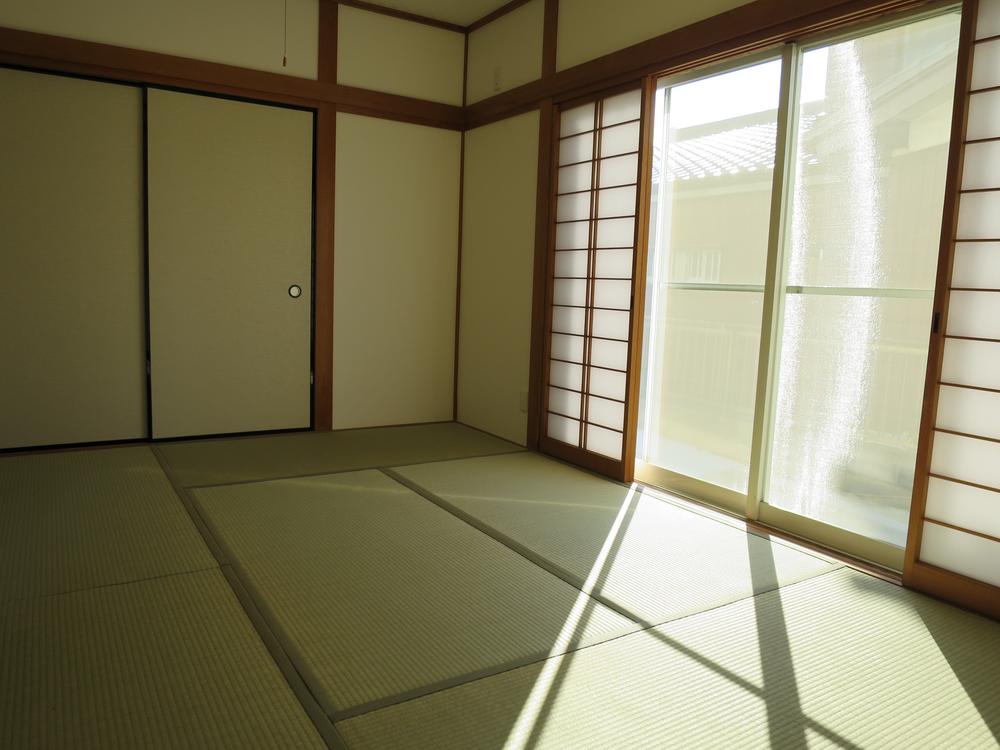 It is the first floor of a Japanese-style room
1階の和室です
Floor plan間取り図 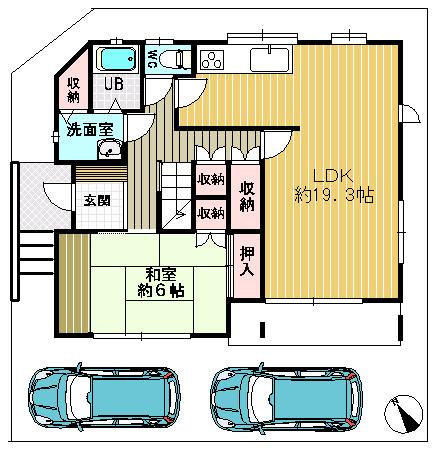 23.8 million yen, 4LDK + 2S (storeroom), Land area 130.12 sq m , Building area 121.31 sq m 1 Kaikan floor plan
2380万円、4LDK+2S(納戸)、土地面積130.12m2、建物面積121.31m2 1階間取図
Local appearance photo現地外観写真 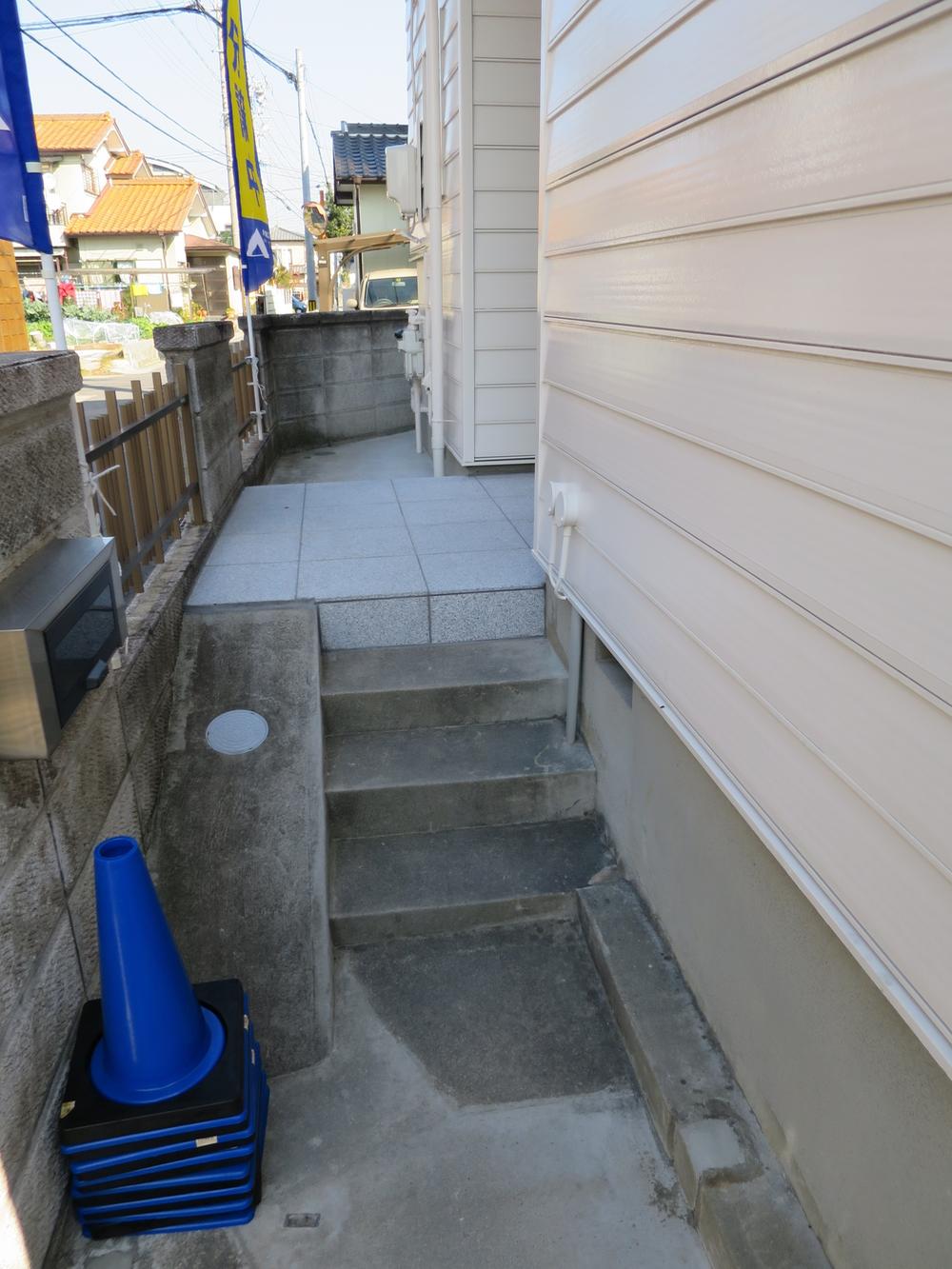 Entrance
エントランス
Livingリビング 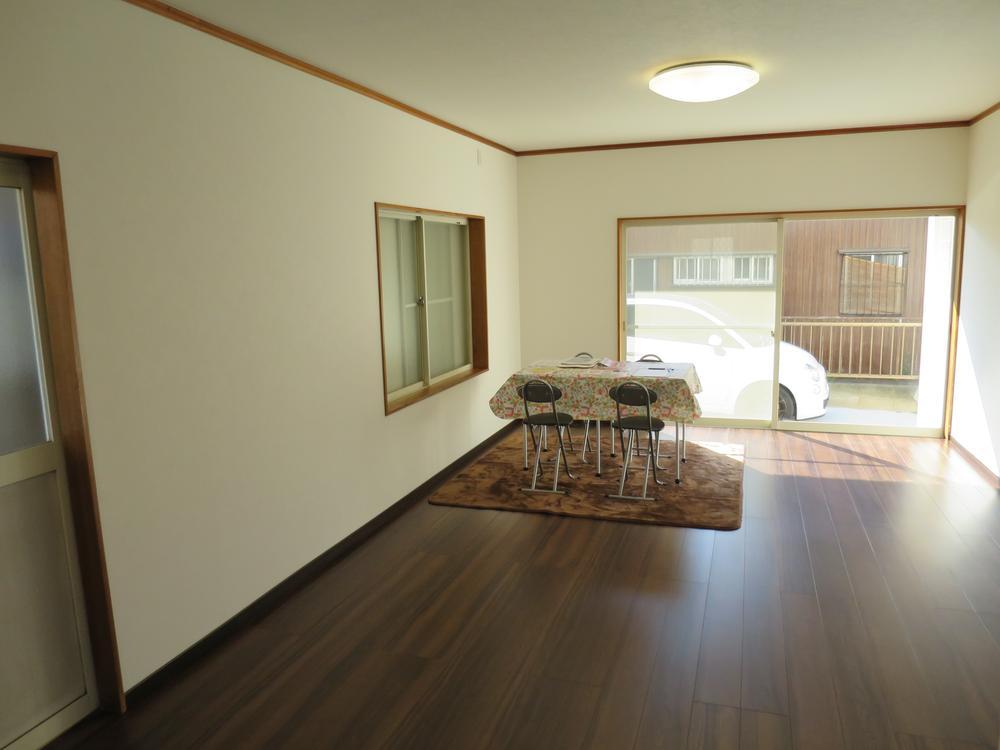 LDK 19.3 Pledge
LDKは19.3帖
Bathroom浴室 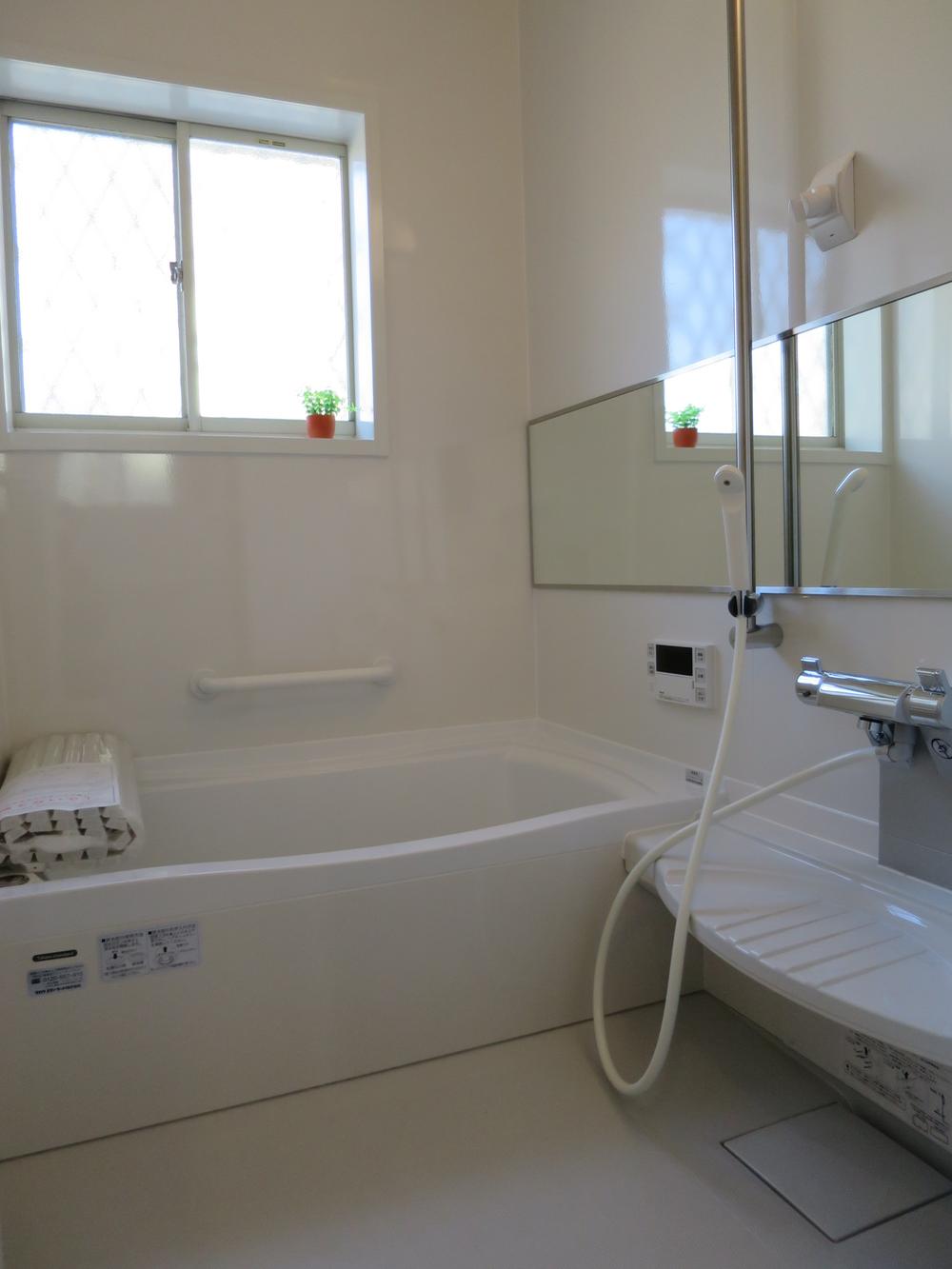 I had made the unit bus
ユニットバスを新調しました
Kitchenキッチン 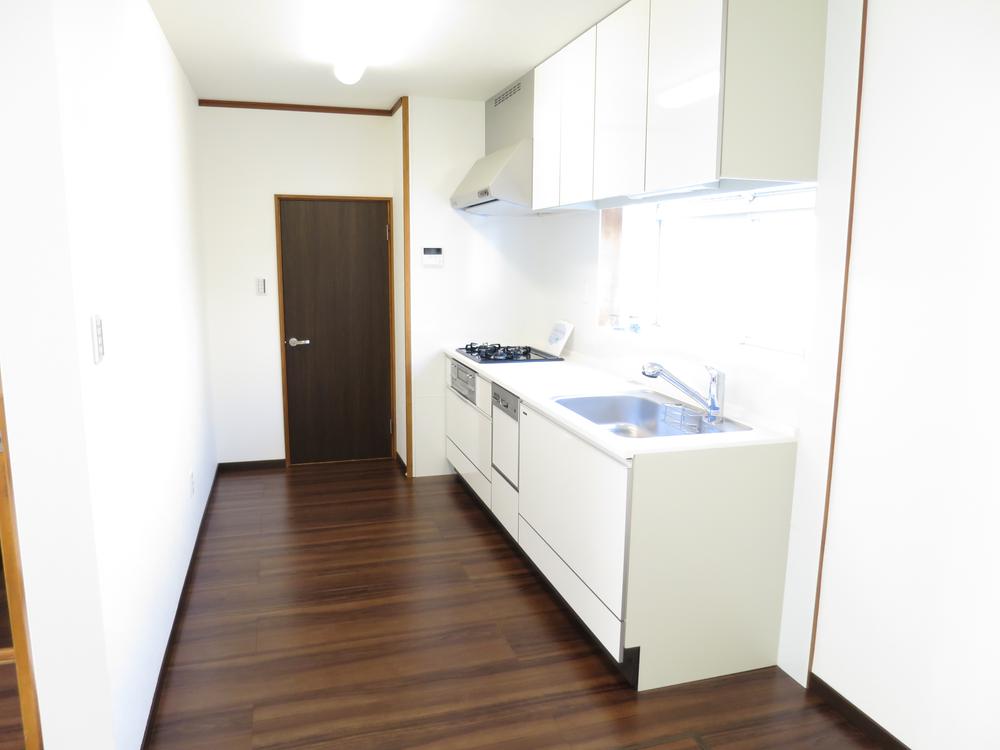 Spacious kitchen
広々キッチン
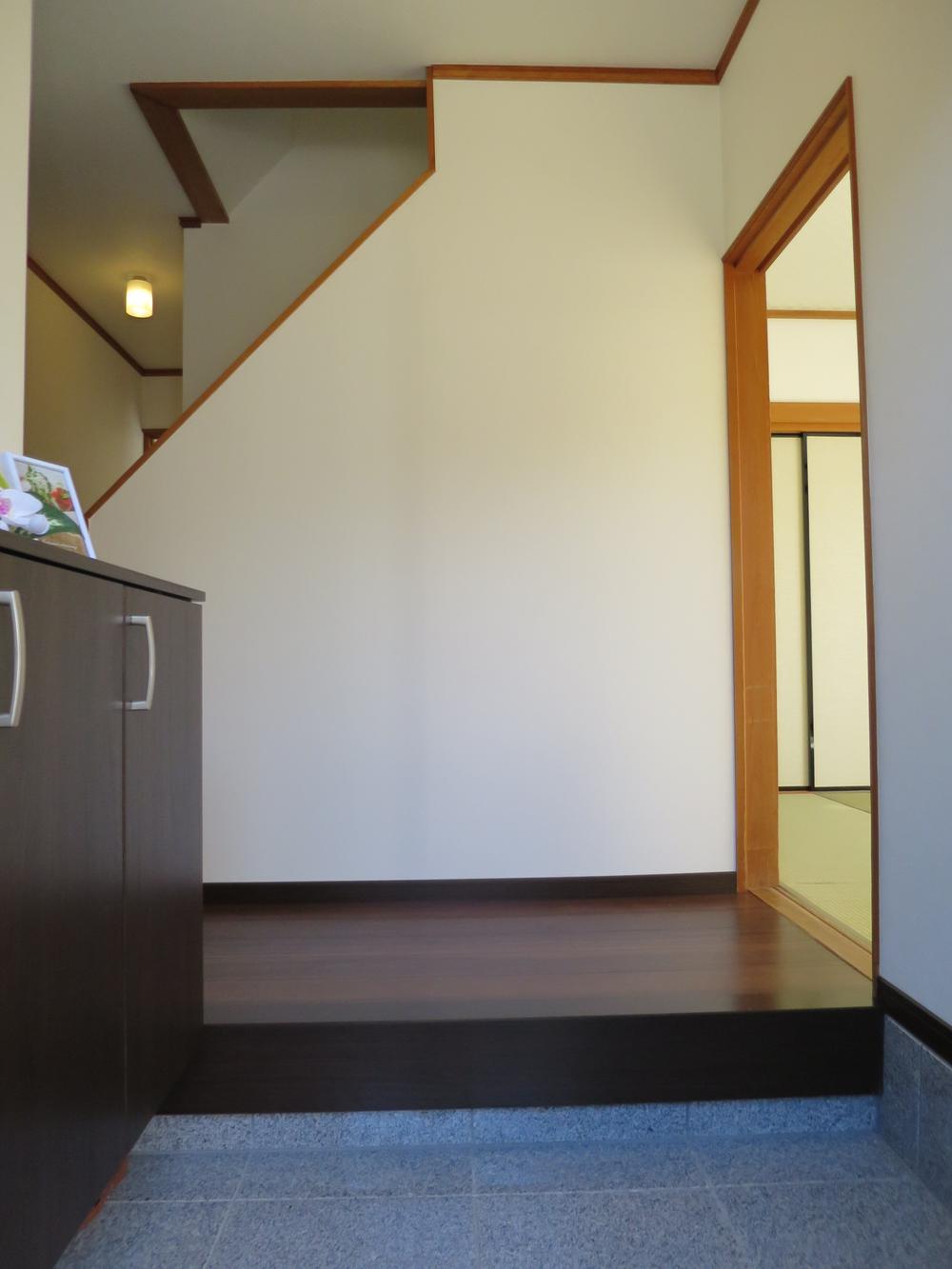 Entrance
玄関
Wash basin, toilet洗面台・洗面所 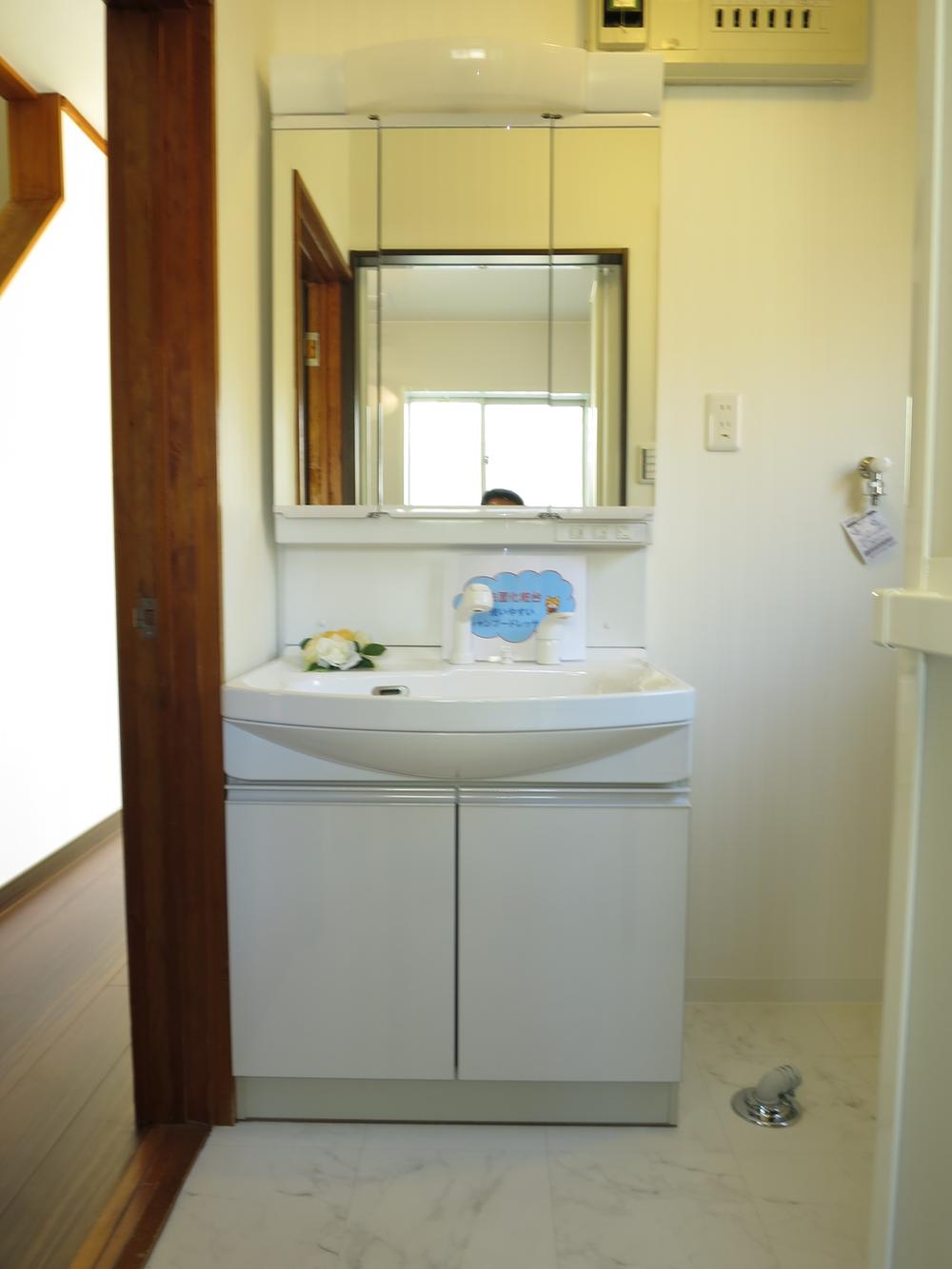 I had made a wash basin
洗面台を新調しました
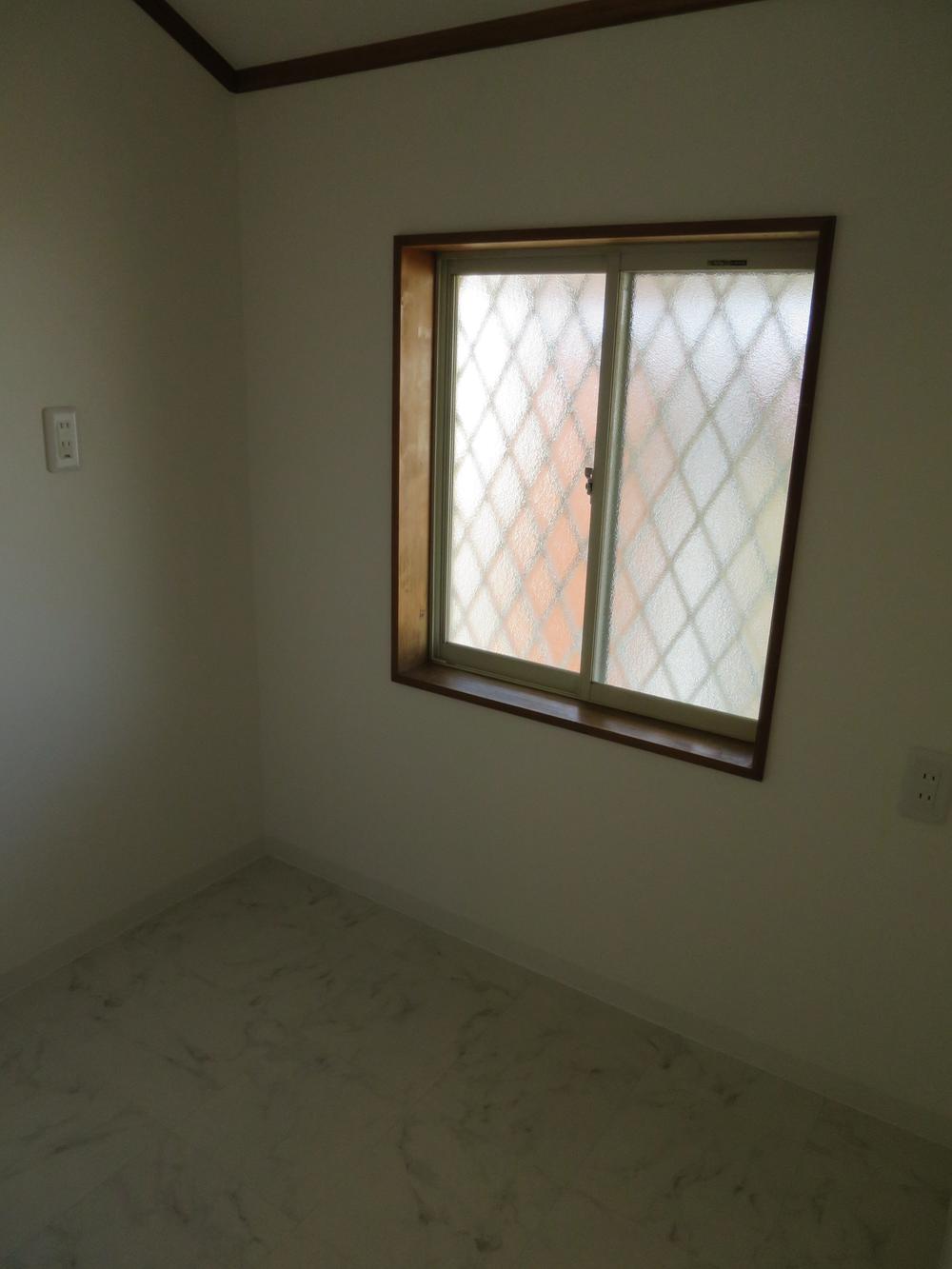 Receipt
収納
Local photos, including front road前面道路含む現地写真 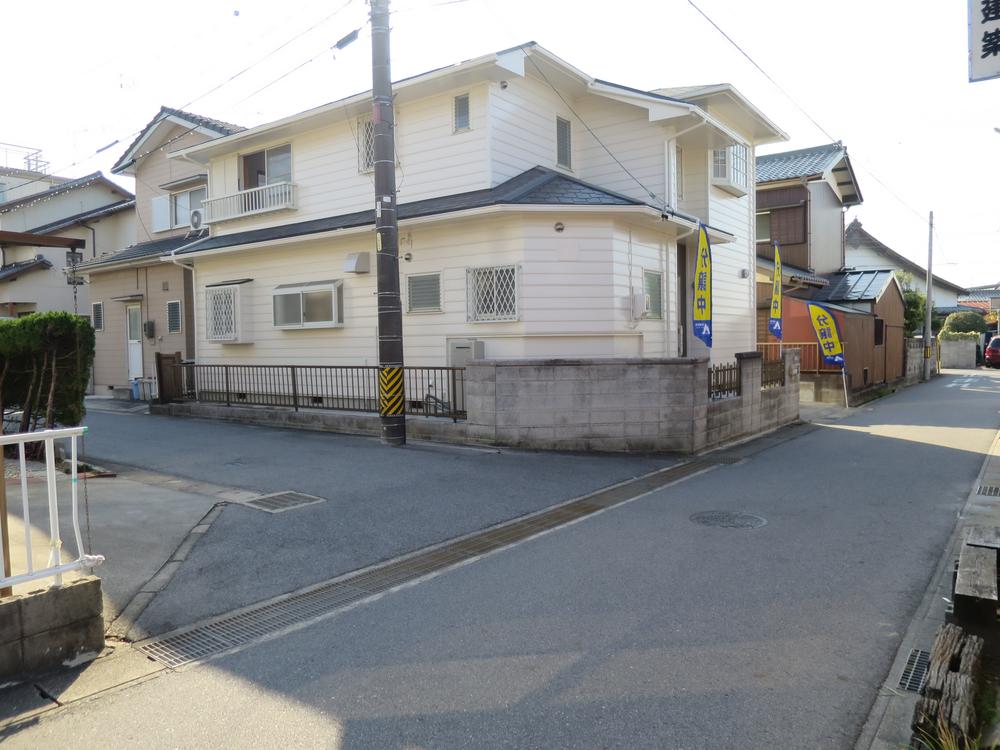 Is a corner lot
角地です
Parking lot駐車場 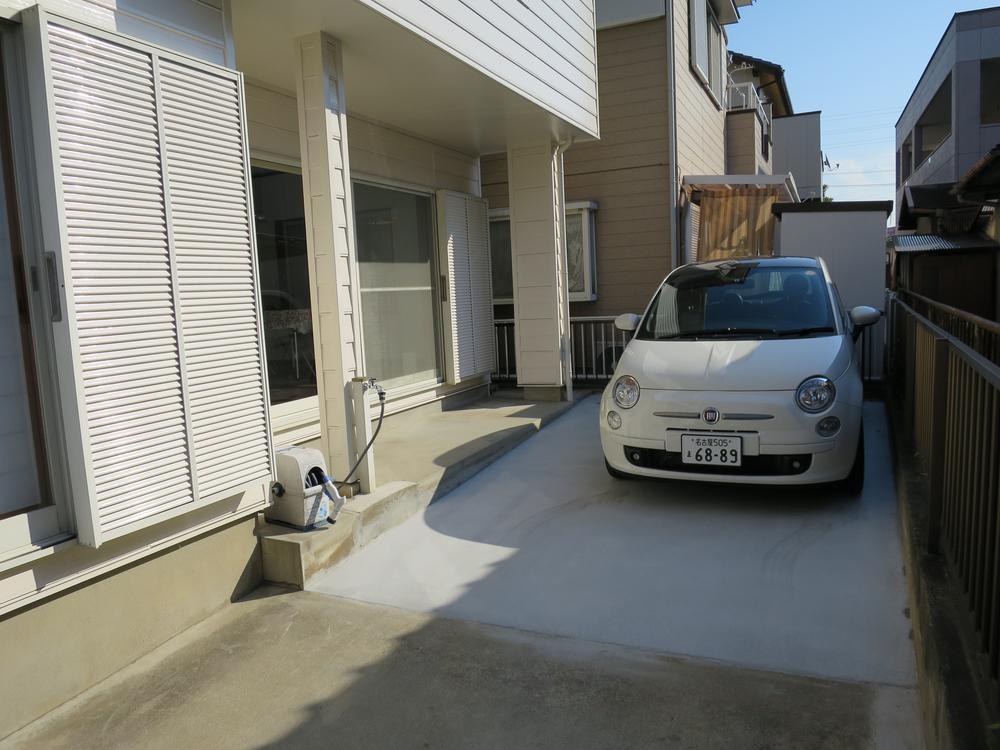 Parking and terrace part
駐車場とテラス部分
Otherその他 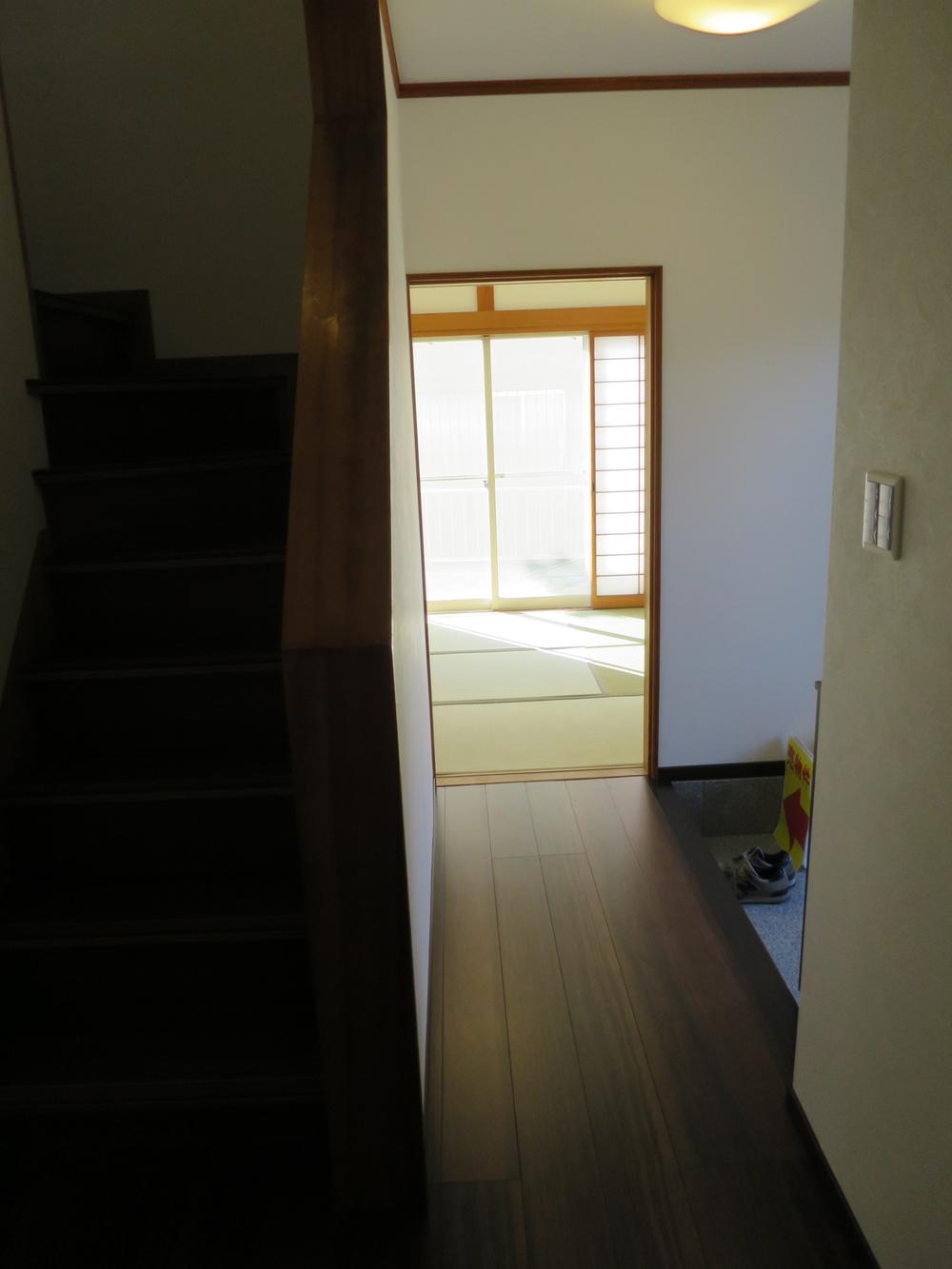 1 Kairoka
1階廊下
Floor plan間取り図 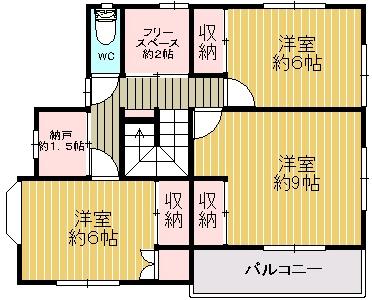 23.8 million yen, 4LDK + 2S (storeroom), Land area 130.12 sq m , Building area 121.31 sq m 2 Kaikan floor plan
2380万円、4LDK+2S(納戸)、土地面積130.12m2、建物面積121.31m2 2階間取図
Livingリビング 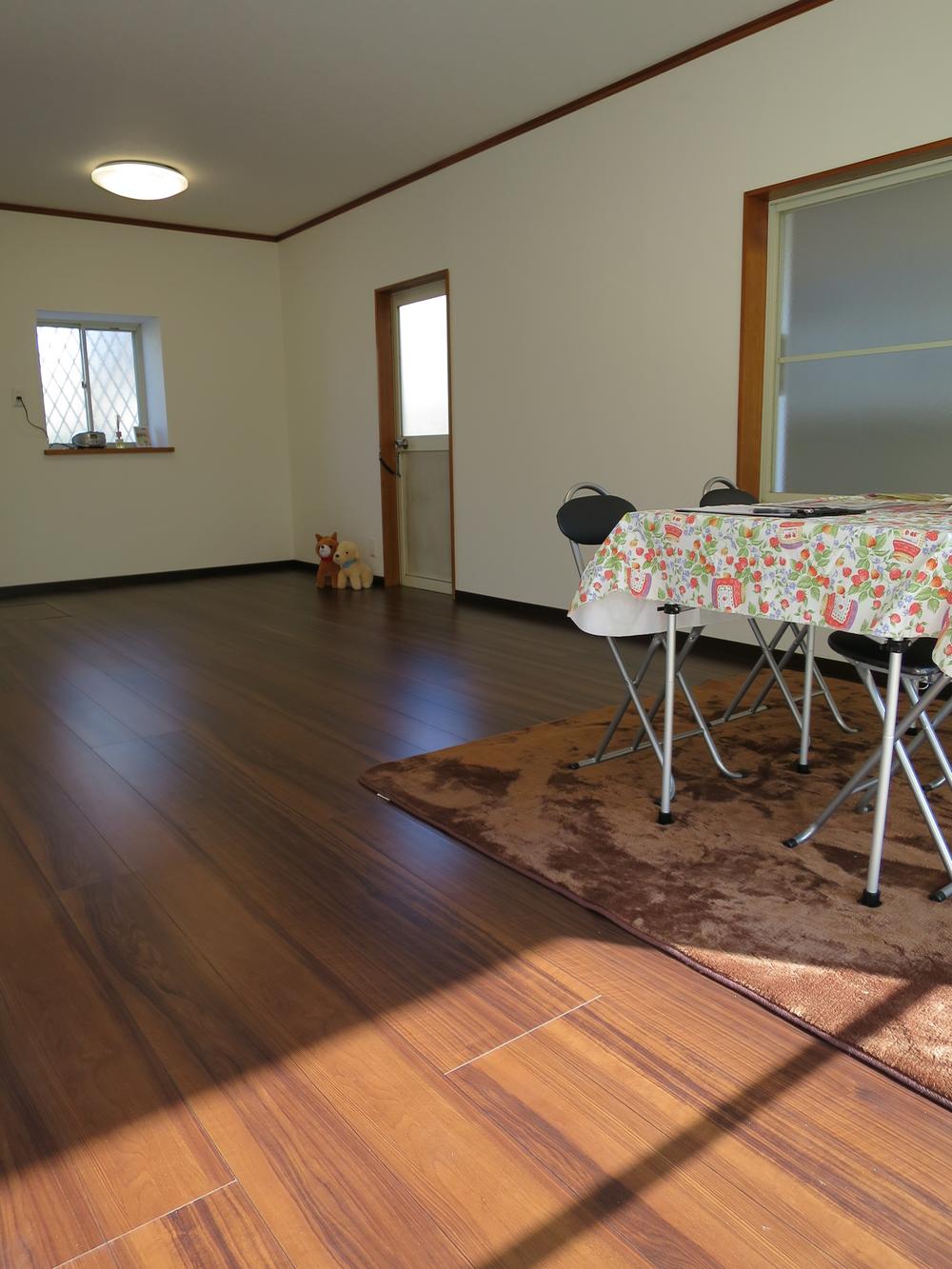 Picking up
ひろッ
Kitchenキッチン 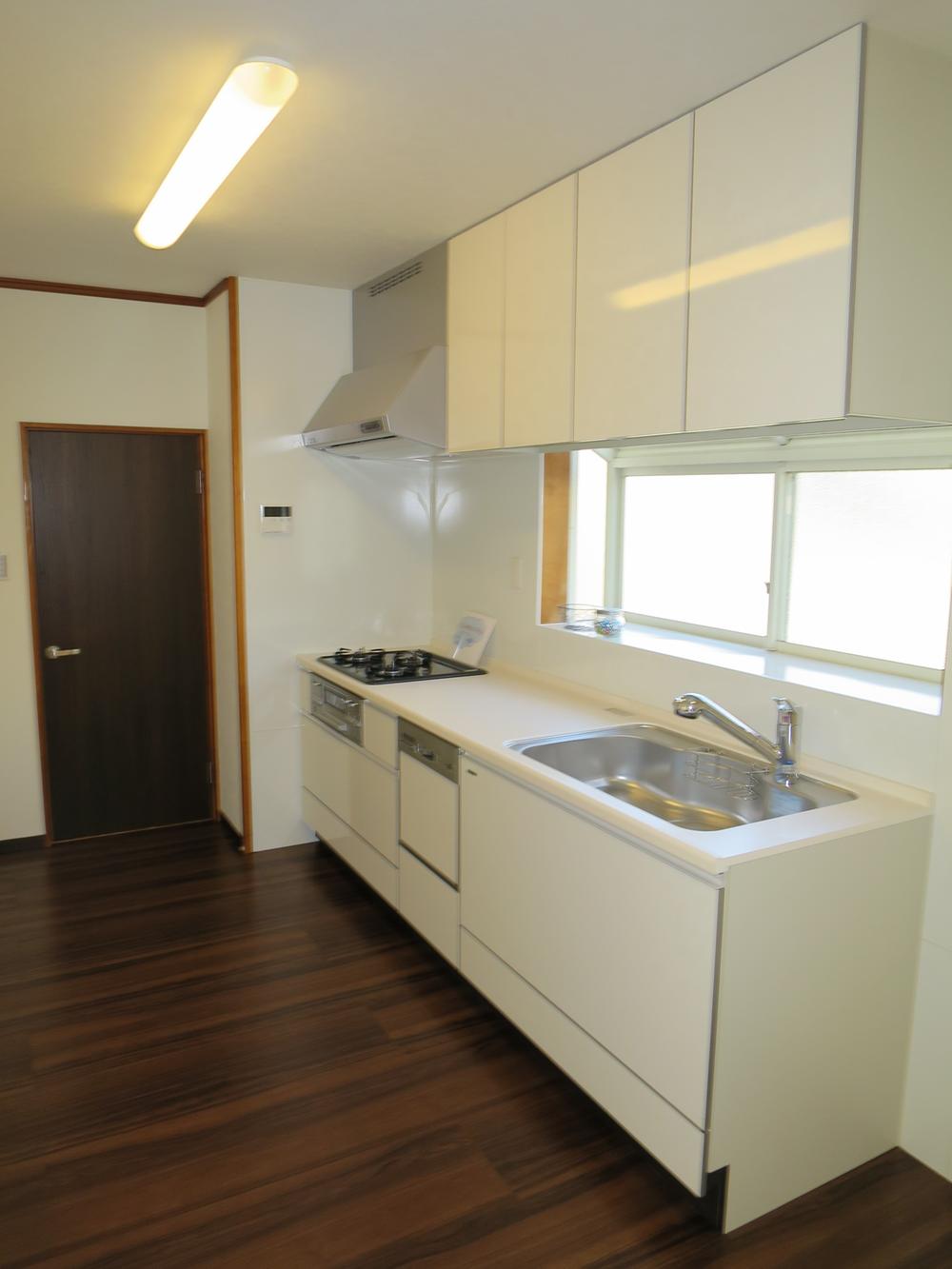 With dishwasher
食洗機付き
Entrance玄関 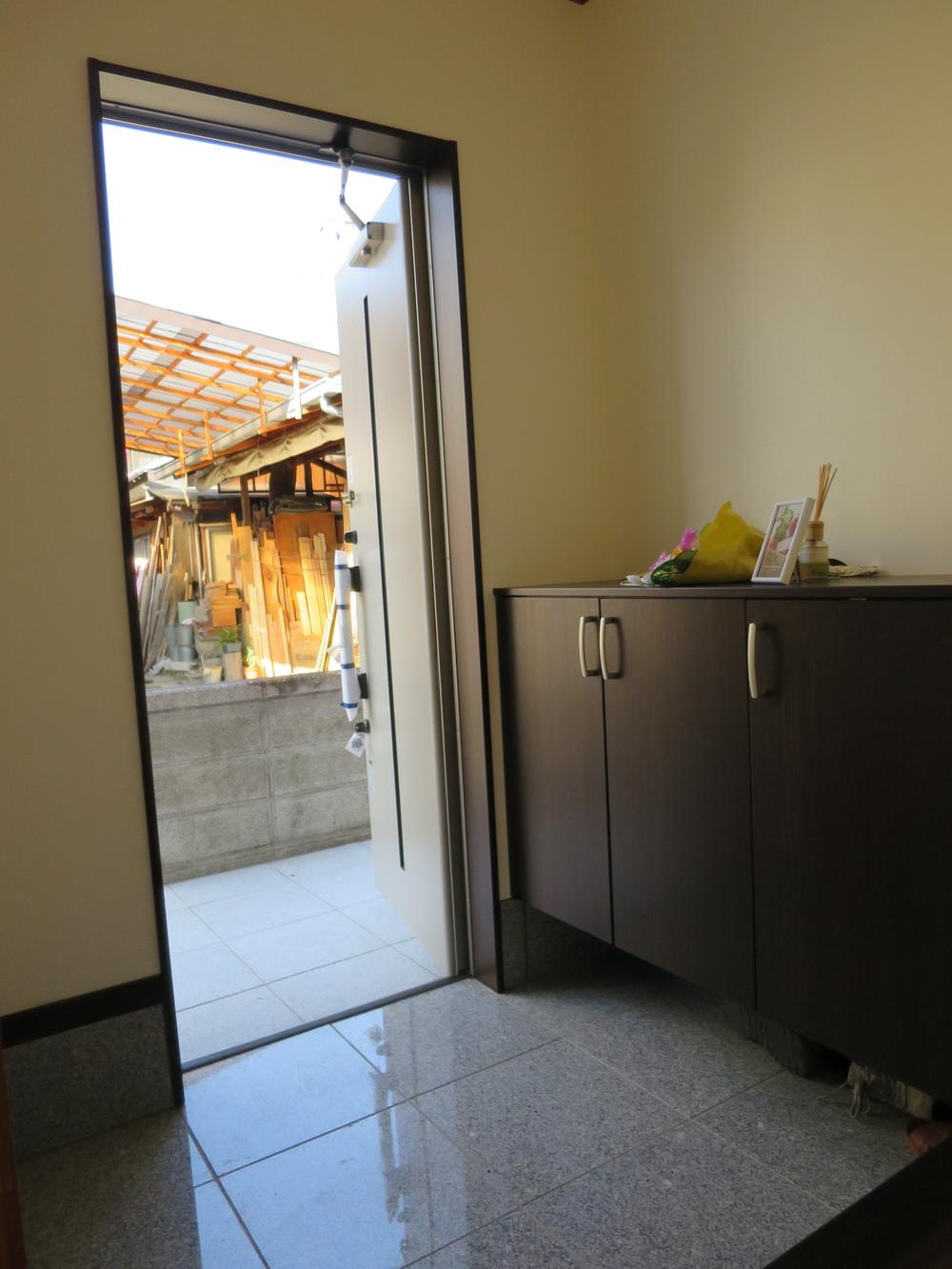 From within
中から
Kitchenキッチン 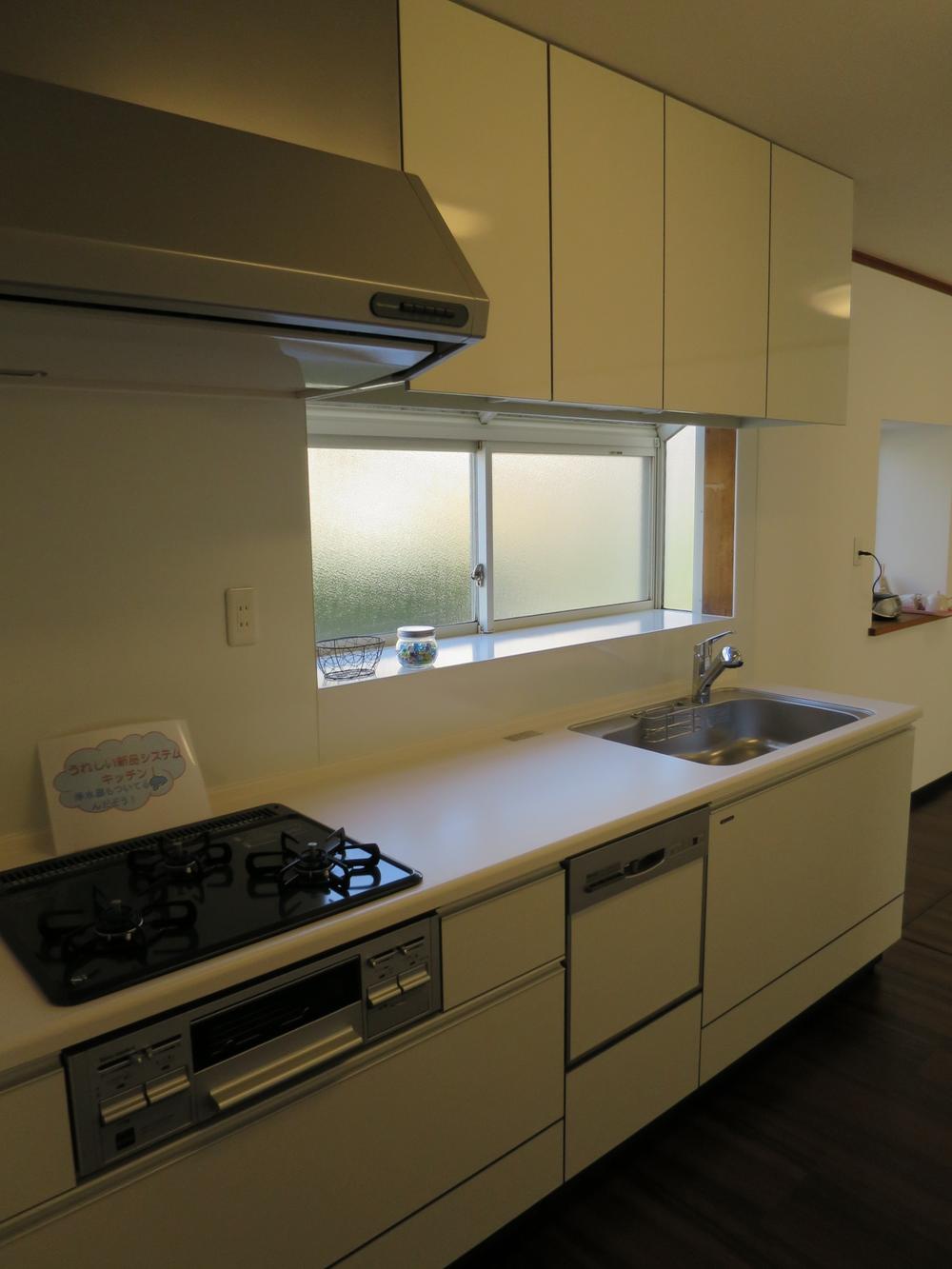 I had made the system kitchen
システムキッチンを新調しました
Entrance玄関 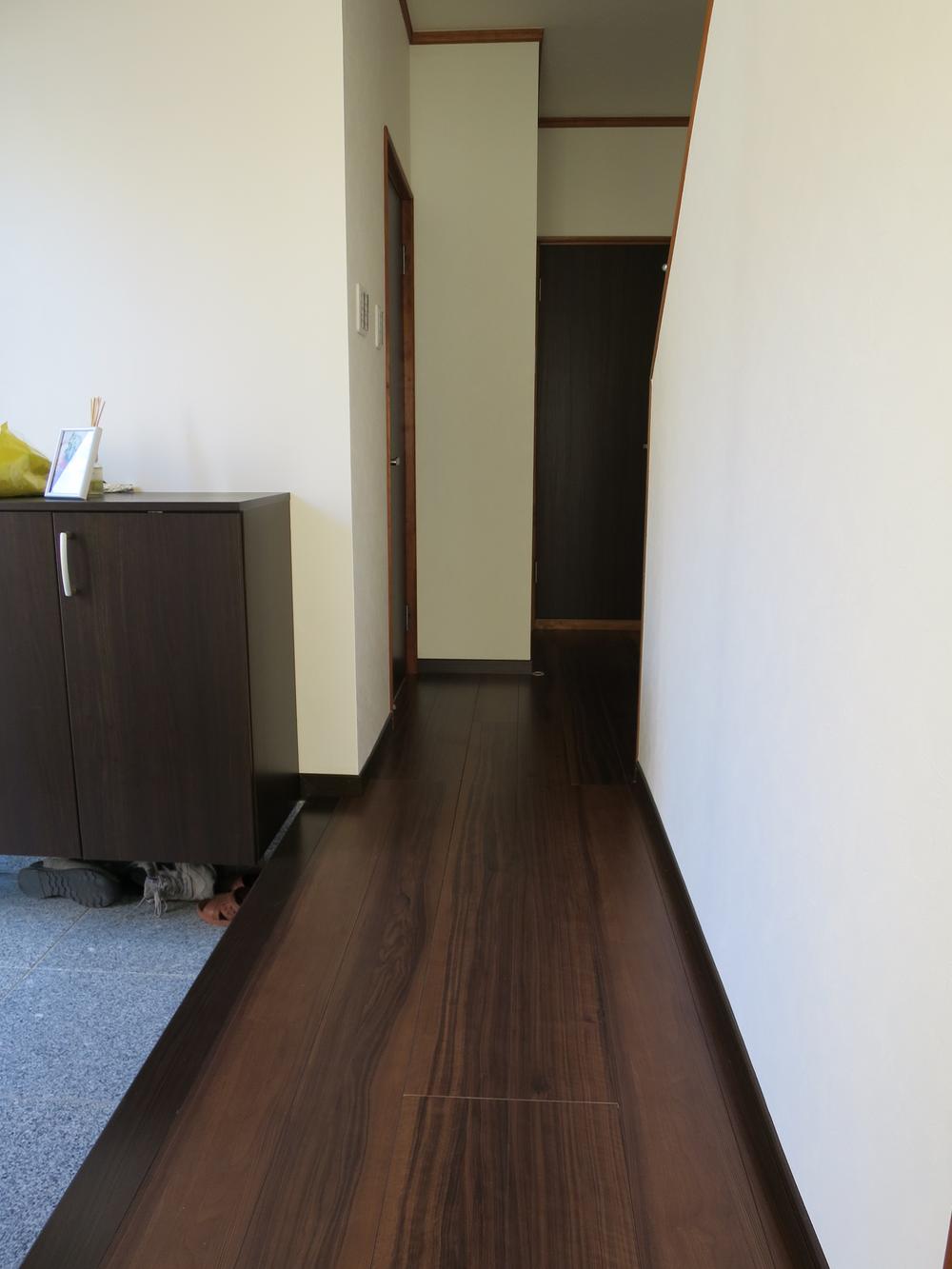 Overlooking the toilet side from the front entrance
玄関前からトイレ側を望む
Local appearance photo現地外観写真 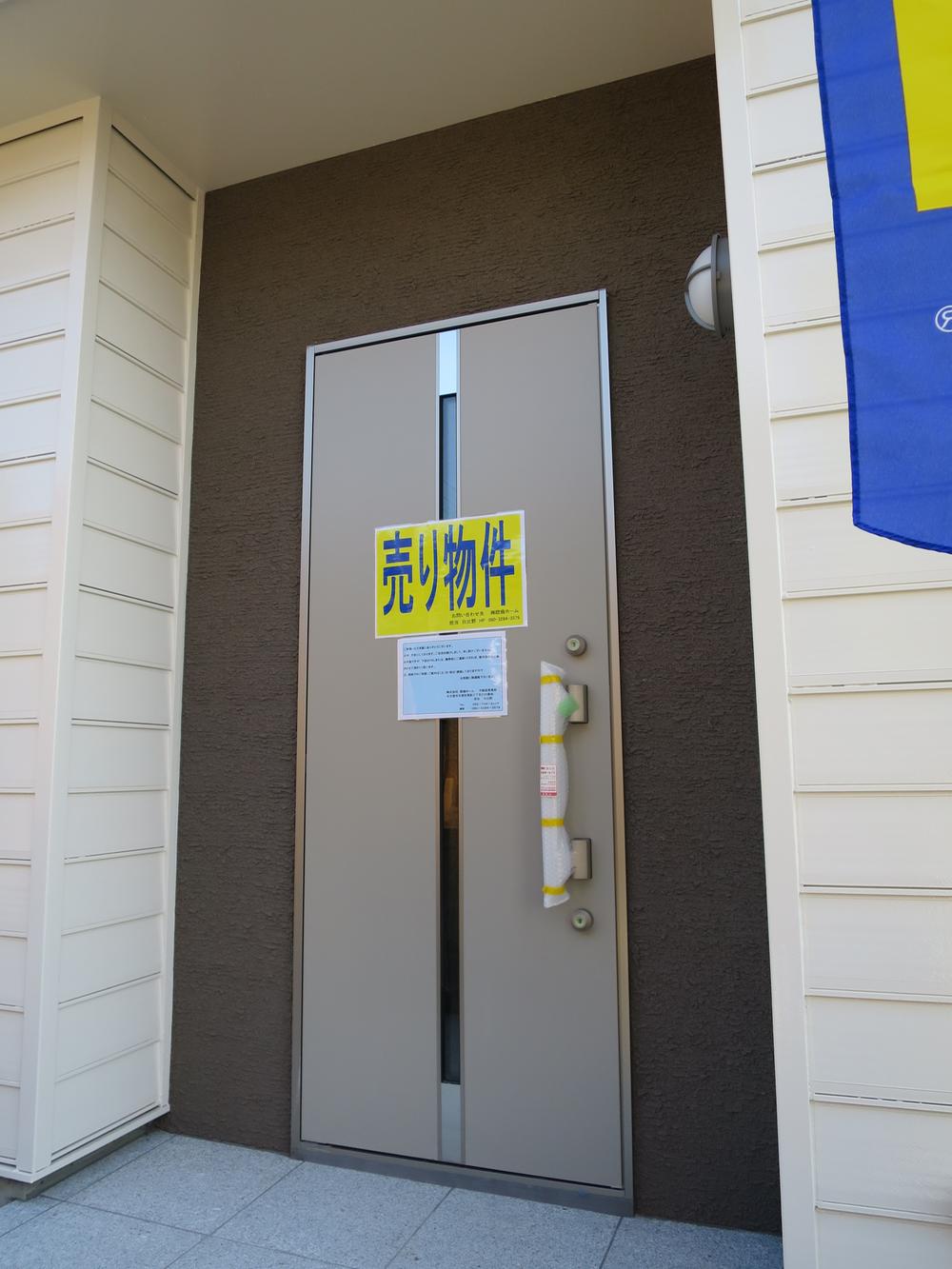 Entrance door
玄関ドア
Non-living roomリビング以外の居室  Second floor north side Western-style 6 Pledge
2階北側洋室6帖
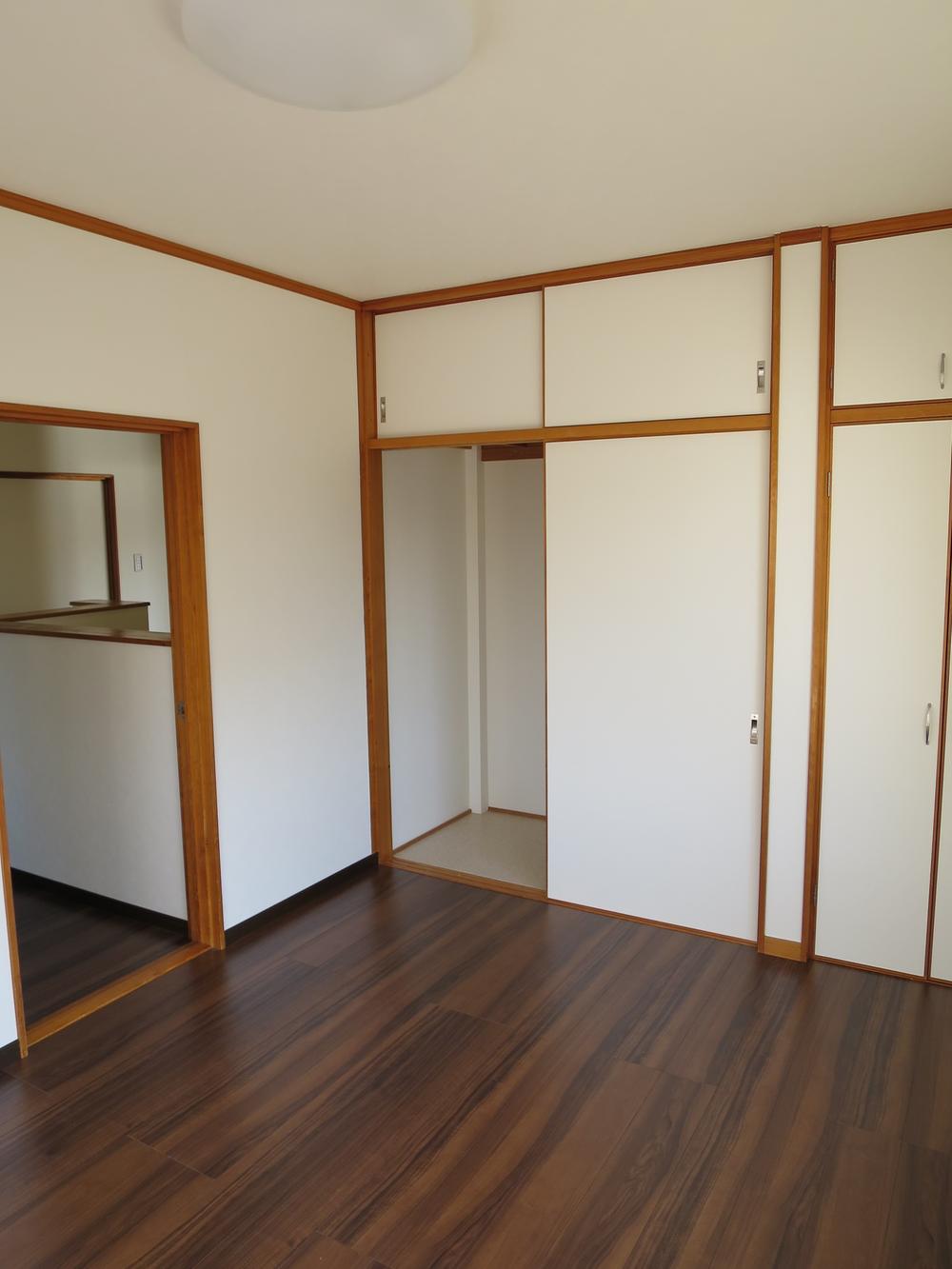 Second floor southwest side 6 Pledge
2階南西側6帖
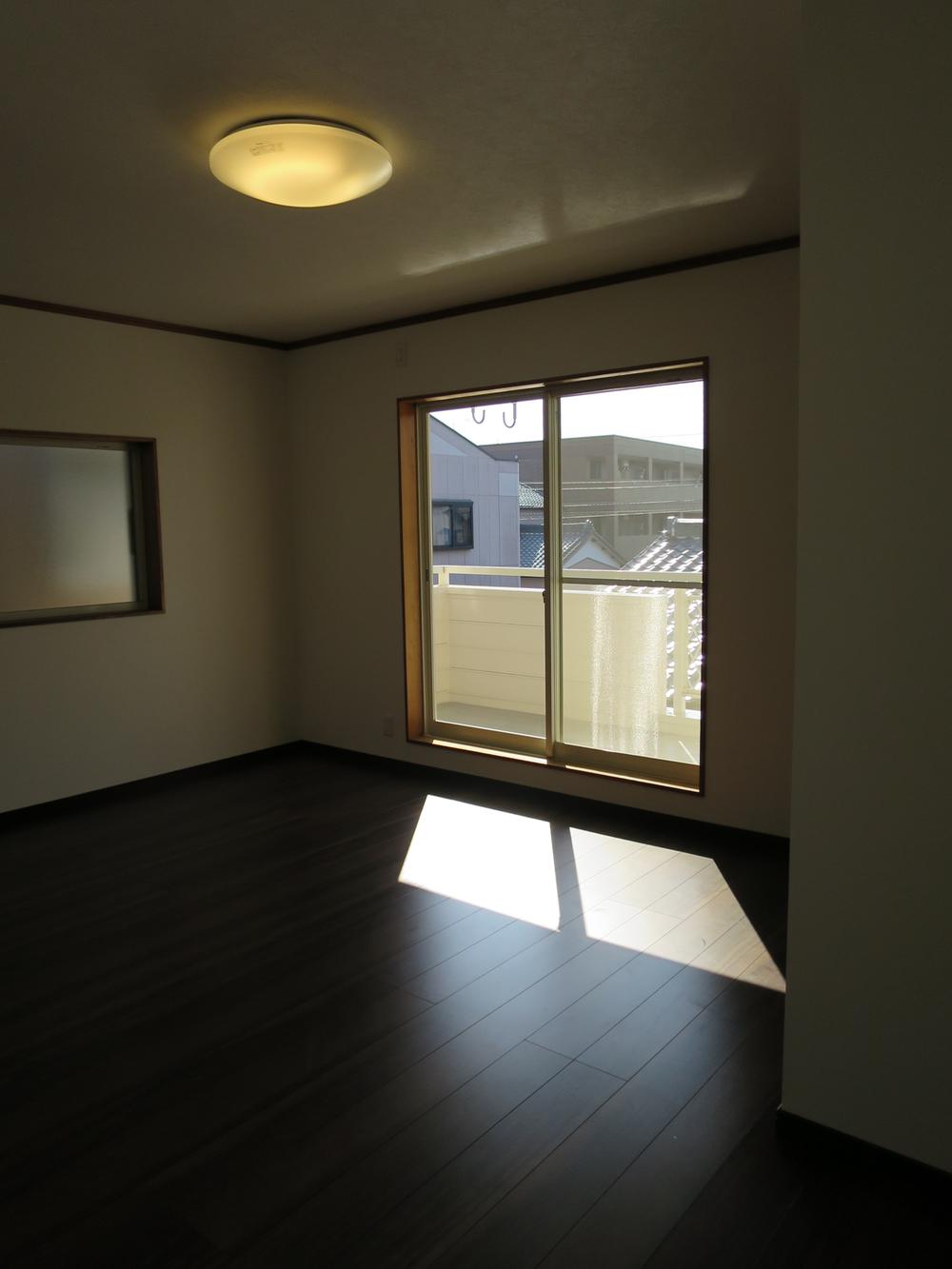 Second floor south Western-style
2階南側洋室
View photos from the dwelling unit住戸からの眺望写真 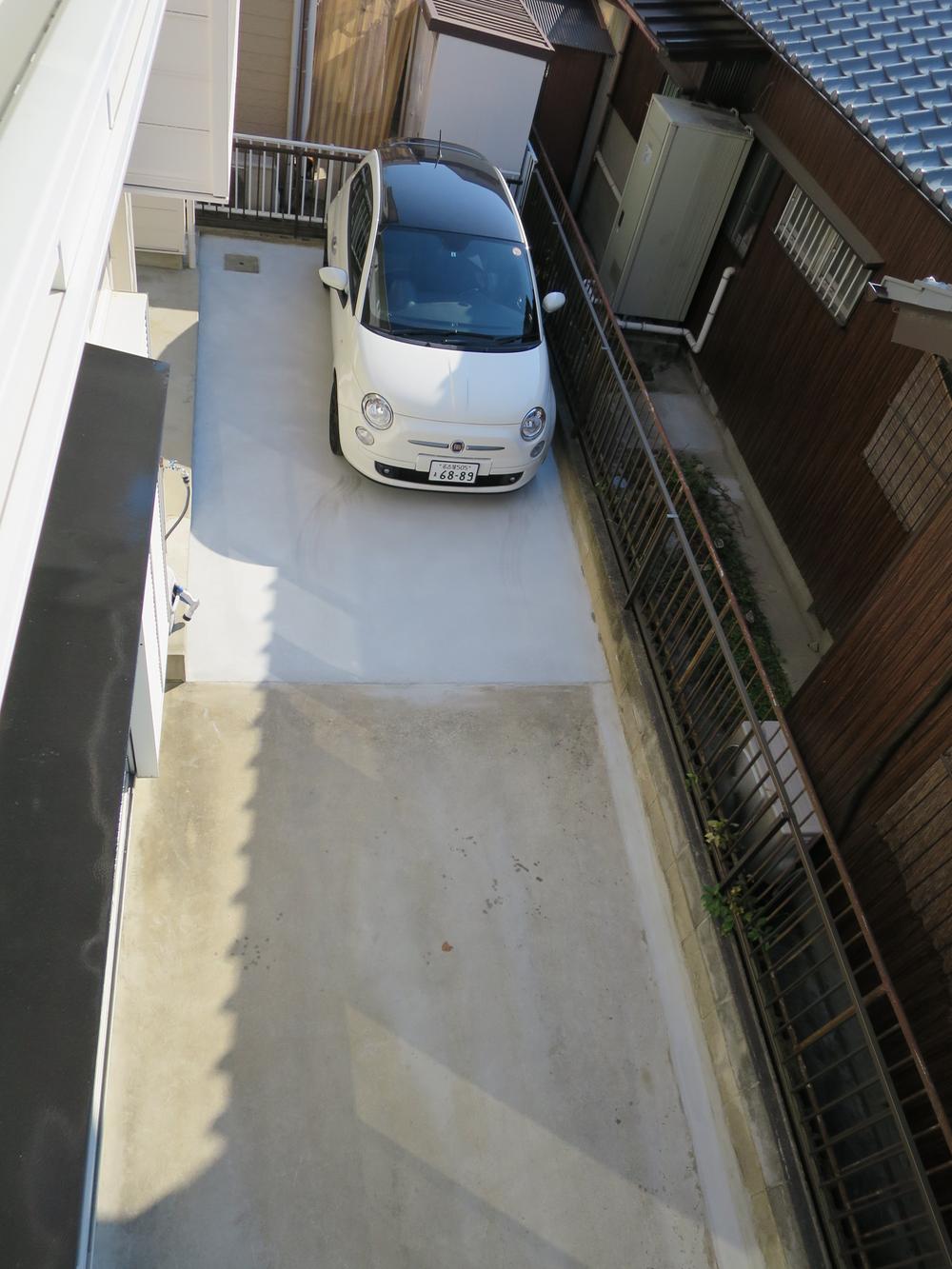 Want parking spaces from the second floor
駐車スペースを2階から望む
Toiletトイレ 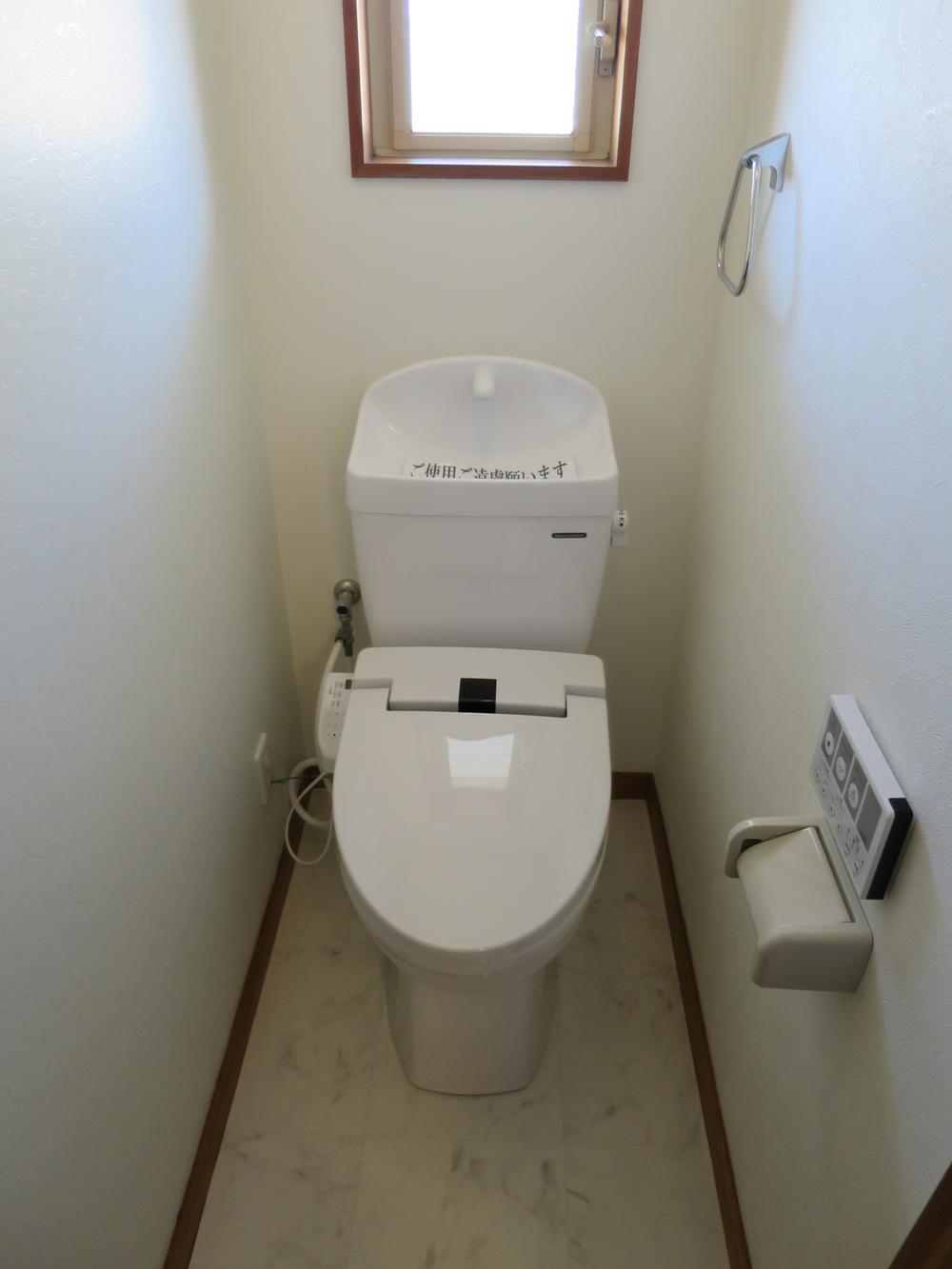 Second floor toilet
2階トイレ
Otherその他 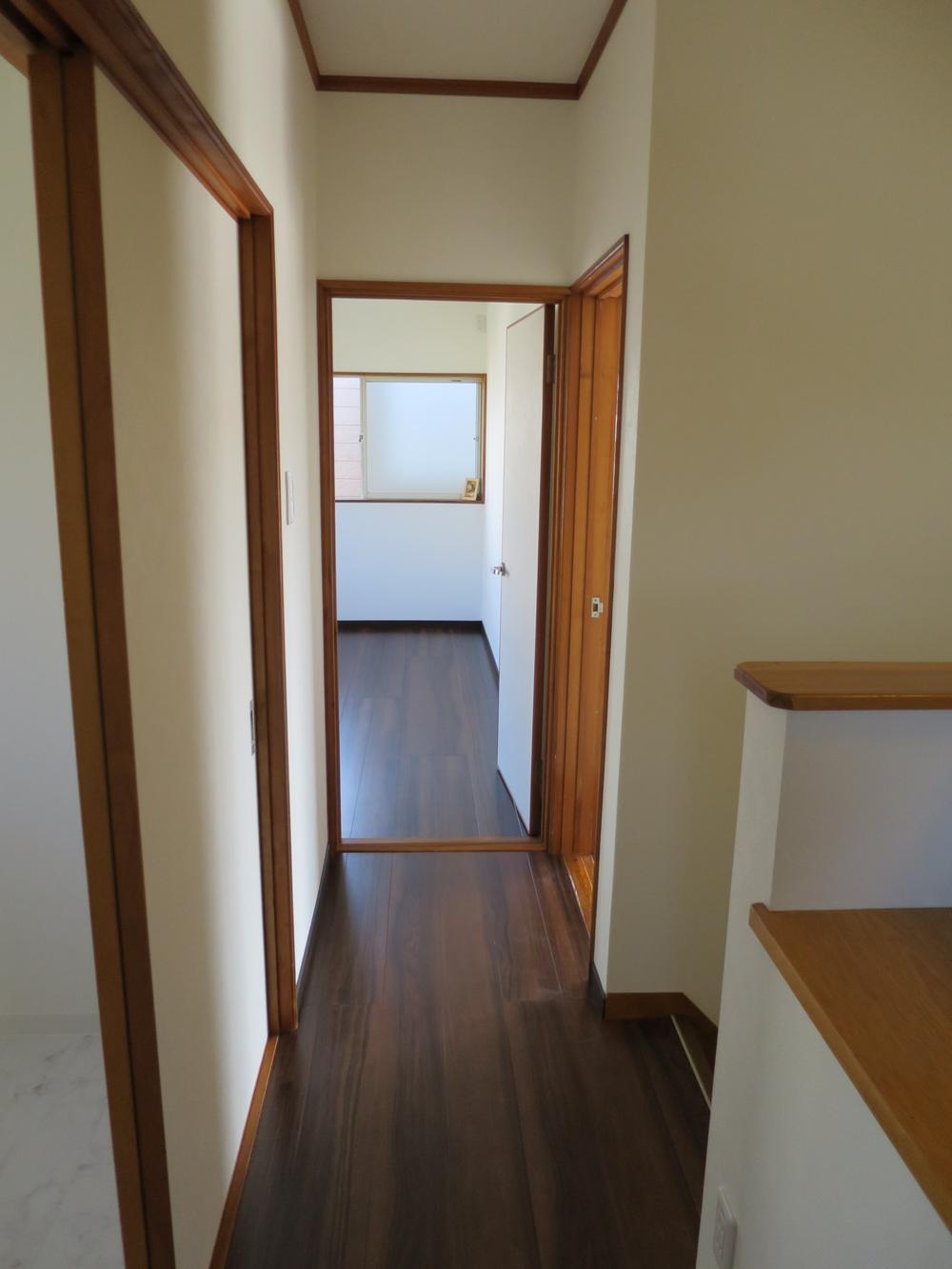 2 Kairoka
2階廊下
Location
| 



























