1995June
22,800,000 yen, 3LDK, 117.79 sq m
Used Homes » Tokai » Aichi Prefecture » Owariasahi
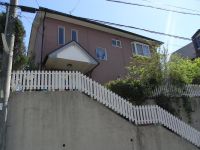 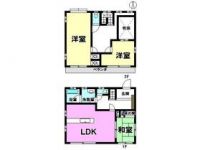
| | Aichi Prefecture Owariasahi 愛知県尾張旭市 |
| Setosen Meitetsu "Owariasahi" walk 26 minutes 名鉄瀬戸線「尾張旭」歩26分 |
Features pickup 特徴ピックアップ | | Parking two Allowed / Land 50 square meters or more / Fiscal year Available / A quiet residential area / Japanese-style room / garden / Face-to-face kitchen / Toilet 2 places / 2-story / Underfloor Storage / Atrium / City gas / All rooms are two-sided lighting / Located on a hill 駐車2台可 /土地50坪以上 /年度内入居可 /閑静な住宅地 /和室 /庭 /対面式キッチン /トイレ2ヶ所 /2階建 /床下収納 /吹抜け /都市ガス /全室2面採光 /高台に立地 | Price 価格 | | 22,800,000 yen 2280万円 | Floor plan 間取り | | 3LDK 3LDK | Units sold 販売戸数 | | 1 units 1戸 | Land area 土地面積 | | 183.37 sq m (registration) 183.37m2(登記) | Building area 建物面積 | | 117.79 sq m (registration) 117.79m2(登記) | Driveway burden-road 私道負担・道路 | | Nothing, North 6m width 無、北6m幅 | Completion date 完成時期(築年月) | | June 1995 1995年6月 | Address 住所 | | Aichi Prefecture Owariasahi Nagasakachominamiyama 愛知県尾張旭市長坂町南山 | Traffic 交通 | | Setosen Meitetsu "Owariasahi" walk 26 minutes 名鉄瀬戸線「尾張旭」歩26分
| Related links 関連リンク | | [Related Sites of this company] 【この会社の関連サイト】 | Person in charge 担当者より | | Person in charge of real-estate and building Nishimura Mitsuhiro Age: 30 Daigyokai experience: the purchase of eight years the house is the most major purchase in life. We will support every effort in the lightness of footwork cultivated a house that meets the needs of our hope in football. 担当者宅建西村 充弘年齢:30代業界経験:8年お家の購入は人生の中でもっとも大きな買い物です。お客様のご希望に合うお家をサッカーで培ったフットワークの軽さで全力でサポートさせていただきます。 | Contact お問い合せ先 | | TEL: 0800-601-0622 [Toll free] mobile phone ・ Also available from PHS
Caller ID is not notified
Please contact the "saw SUUMO (Sumo)"
If it does not lead, If the real estate company TEL:0800-601-0622【通話料無料】携帯電話・PHSからもご利用いただけます
発信者番号は通知されません
「SUUMO(スーモ)を見た」と問い合わせください
つながらない方、不動産会社の方は
| Building coverage, floor area ratio 建ぺい率・容積率 | | 60% ・ Hundred percent 60%・100% | Time residents 入居時期 | | Consultation 相談 | Land of the right form 土地の権利形態 | | Ownership 所有権 | Structure and method of construction 構造・工法 | | Wooden 2-story 木造2階建 | Other limitations その他制限事項 | | Article 22 areas 22条区域 | Overview and notices その他概要・特記事項 | | Contact: Nishimura Mitsuhiro, Facilities: Public Water Supply, Individual septic tank, City gas, Parking: Garage 担当者:西村 充弘、設備:公営水道、個別浄化槽、都市ガス、駐車場:車庫 | Company profile 会社概要 | | <Mediation> Governor of Aichi Prefecture (2) No. 020827 Hausudu Kasugai central store (Ltd.) Falcon Yubinbango486-0851 Kasugai City, Aichi Prefecture Shinoki cho 8-2803-1 <仲介>愛知県知事(2)第020827号ハウスドゥ春日井中央店(株)ファルコン〒486-0851 愛知県春日井市篠木町8-2803-1 |
Local appearance photo現地外観写真 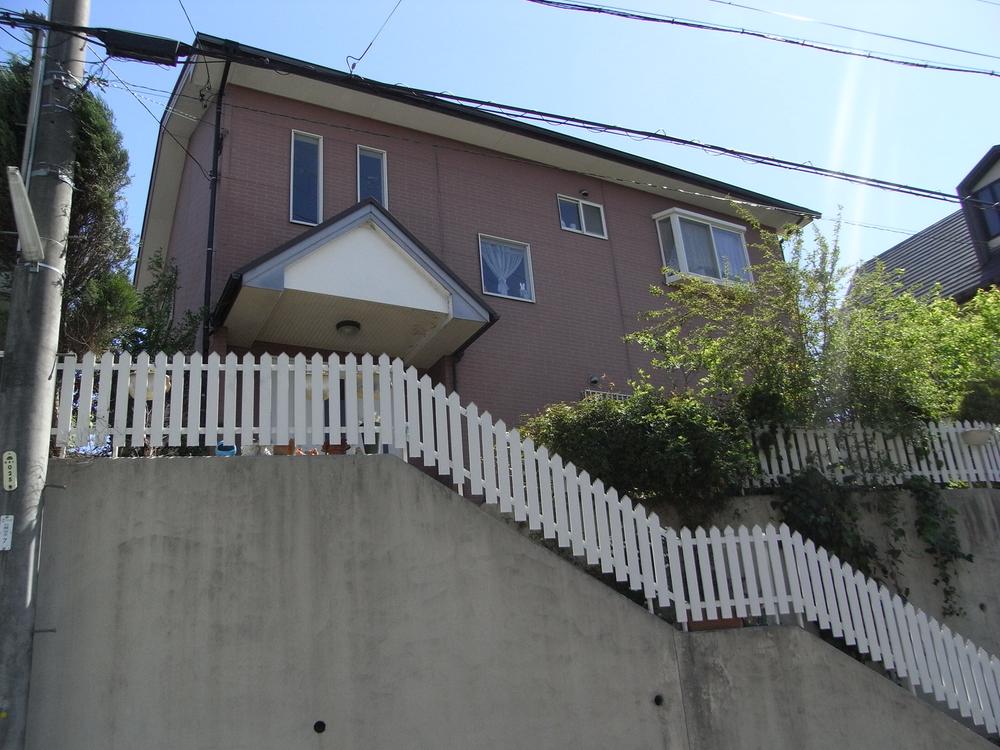 Local (May 2013) Shooting
現地(2013年5月)撮影
Floor plan間取り図 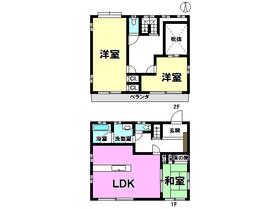 22,800,000 yen, 3LDK, Land area 183.37 sq m , Building area 117.79 sq m
2280万円、3LDK、土地面積183.37m2、建物面積117.79m2
Junior high school中学校 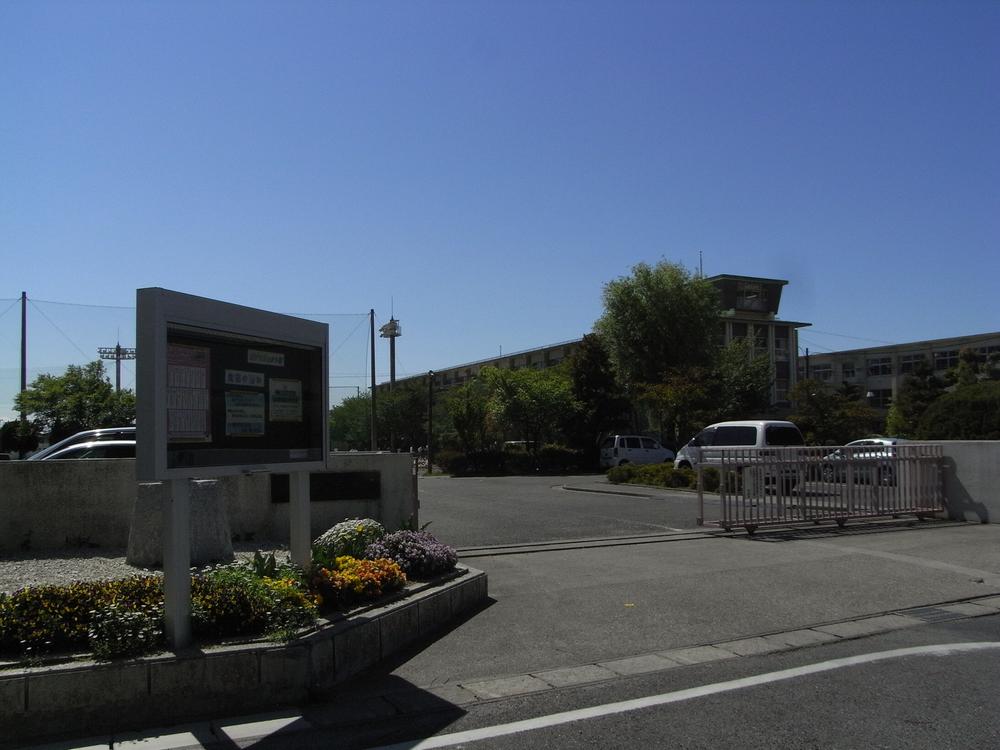 Owariasahi TatsuAsahi until junior high school 2000m
尾張旭市立旭中学校まで2000m
Primary school小学校 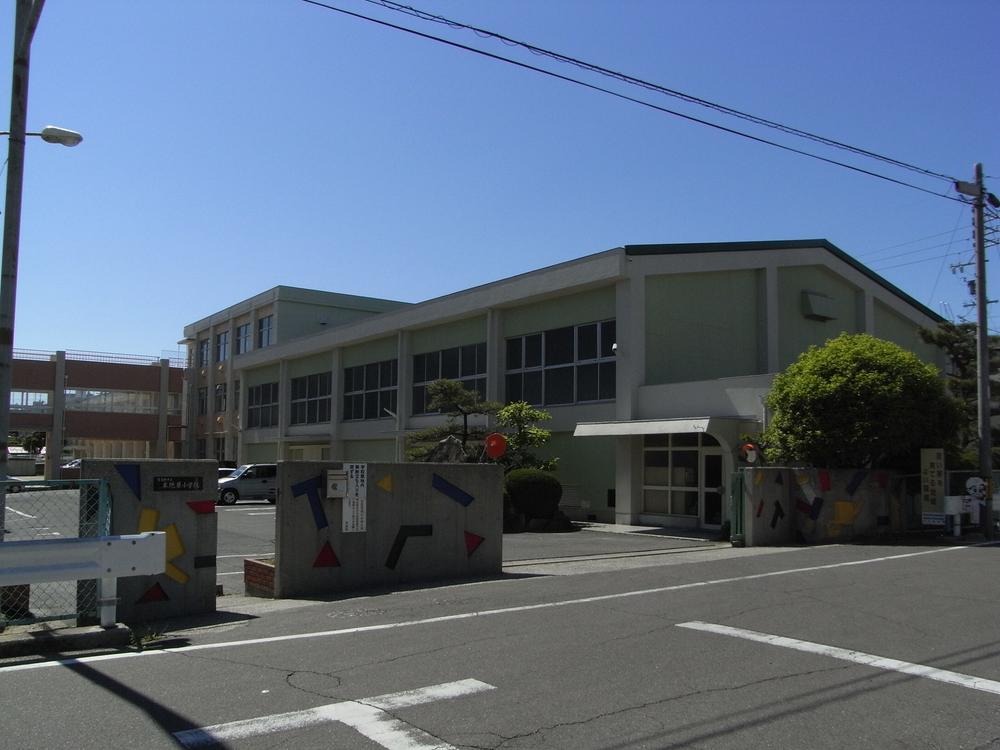 Owariasahi Municipal Honchi 830m to the original elementary school
尾張旭市立本地原小学校まで830m
Location
|





