Used Homes » Tokai » Aichi Prefecture » Owariasahi
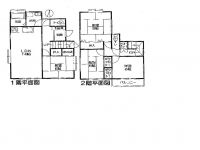 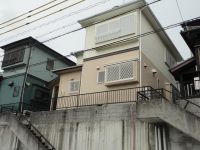
| | Aichi Prefecture Owariasahi 愛知県尾張旭市 |
| Setosen Meitetsu "Owariasahi" walk 25 minutes 名鉄瀬戸線「尾張旭」歩25分 |
| The room has been made very beautiful carpentry work. Built on a hill is a very breathable good housing. Thank you for your consideration by all means so you can immediately move. 室内は非常にきれいに内装工事がなされています。高台に建築され非常に通気性がよい住宅です。即入居できますので是非ご検討のほどよろしくお願い申し上げます。 |
| For day location on a hill in the lush residential area ・ Ventilation ・ View is good! ! Interior and exterior renovated! The room is very clean! ! 緑豊かな住宅地の高台に立地の為日当り・風通し・眺望良好です!!内外装リフォーム済み!室内とてもきれいです!! |
Features pickup 特徴ピックアップ | | Parking two Allowed / Interior and exterior renovation / Yang per good / Japanese-style room / garden / Toilet 2 places / 2-story / TV monitor interphone / Leafy residential area / Ventilation good / Good view / Located on a hill 駐車2台可 /内外装リフォーム /陽当り良好 /和室 /庭 /トイレ2ヶ所 /2階建 /TVモニタ付インターホン /緑豊かな住宅地 /通風良好 /眺望良好 /高台に立地 | Price 価格 | | 17,900,000 yen 1790万円 | Floor plan 間取り | | 4LDK 4LDK | Units sold 販売戸数 | | 1 units 1戸 | Total units 総戸数 | | 1 units 1戸 | Land area 土地面積 | | 149.74 sq m (registration) 149.74m2(登記) | Building area 建物面積 | | 101.02 sq m (registration) 101.02m2(登記) | Driveway burden-road 私道負担・道路 | | Nothing, North 6m width 無、北6m幅 | Completion date 完成時期(築年月) | | May 1994 1994年5月 | Address 住所 | | Aichi Prefecture Owariasahi Nagasakachominamiyama 愛知県尾張旭市長坂町南山 | Traffic 交通 | | Setosen Meitetsu "Owariasahi" walk 25 minutes 名鉄瀬戸線「尾張旭」歩25分
| Person in charge 担当者より | | [Regarding this property.] Renovated! Turnkey! Living environment favorable 【この物件について】改装済み!即入居可能!住環境良好 | Contact お問い合せ先 | | Trek Group Co., Ltd. St. TEL: 0800-603-2497 [Toll free] mobile phone ・ Also available from PHS
Caller ID is not notified
Please contact the "saw SUUMO (Sumo)"
If it does not lead, If the real estate company トレックグループ(株)セントTEL:0800-603-2497【通話料無料】携帯電話・PHSからもご利用いただけます
発信者番号は通知されません
「SUUMO(スーモ)を見た」と問い合わせください
つながらない方、不動産会社の方は
| Building coverage, floor area ratio 建ぺい率・容積率 | | 60% ・ Hundred percent 60%・100% | Land of the right form 土地の権利形態 | | Ownership 所有権 | Structure and method of construction 構造・工法 | | Wooden 2-story (framing method) 木造2階建(軸組工法) | Renovation リフォーム | | August interior renovation completed (Kitchen 2013 ・ bathroom ・ toilet ・ wall ・ floor ・ all rooms), August 2013 exterior renovation completed (outer wall) 2013年8月内装リフォーム済(キッチン・浴室・トイレ・壁・床・全室)、2013年8月外装リフォーム済(外壁) | Use district 用途地域 | | One low-rise 1種低層 | Other limitations その他制限事項 | | Regulations have by erosion control method, Quasi-fire zones 砂防法による規制有、準防火地域 | Overview and notices その他概要・特記事項 | | Facilities: Public Water Supply, Individual septic tank, City gas, Parking: Garage 設備:公営水道、個別浄化槽、都市ガス、駐車場:車庫 | Company profile 会社概要 | | <Mediation> Governor of Aichi Prefecture (4) No. Trek Group Co., Ltd. St. Yubinbango462-0835 Nagoya, Aichi Prefecture, Kita-ku, the first 018,343 Sugimura 1-15-12 <仲介>愛知県知事(4)第018343号トレックグループ(株)セント〒462-0835 愛知県名古屋市北区杉村1-15-12 |
Floor plan間取り図 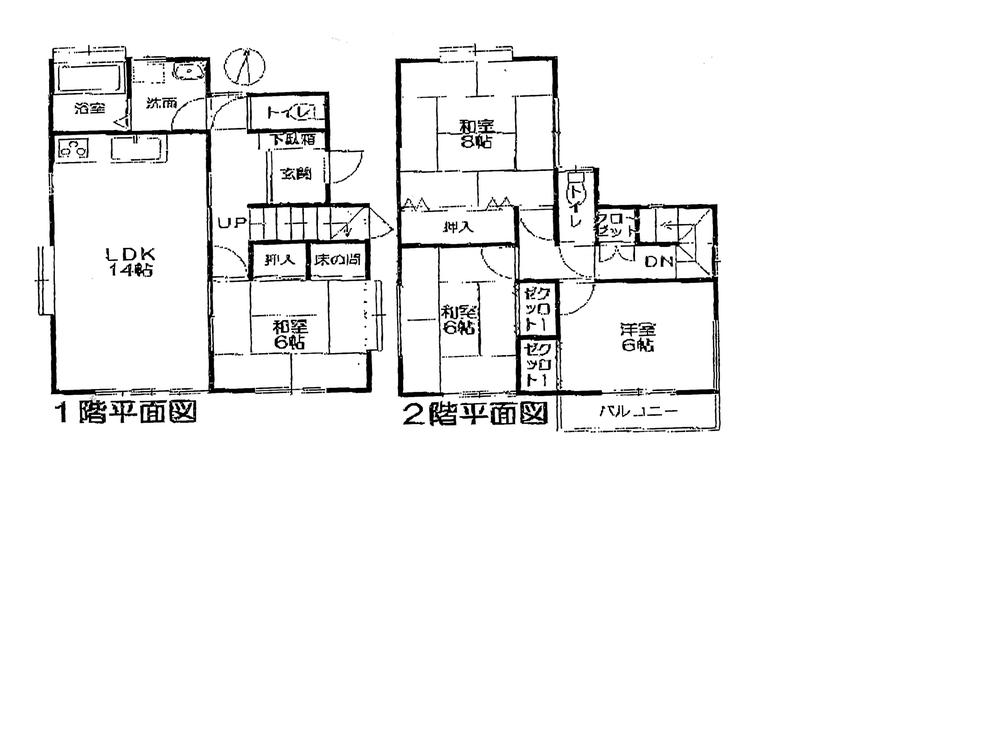 17,900,000 yen, 4LDK, Land area 149.74 sq m , Building area 101.02 sq m garden 4LDK
1790万円、4LDK、土地面積149.74m2、建物面積101.02m2 庭付き4LDK
Local appearance photo現地外観写真 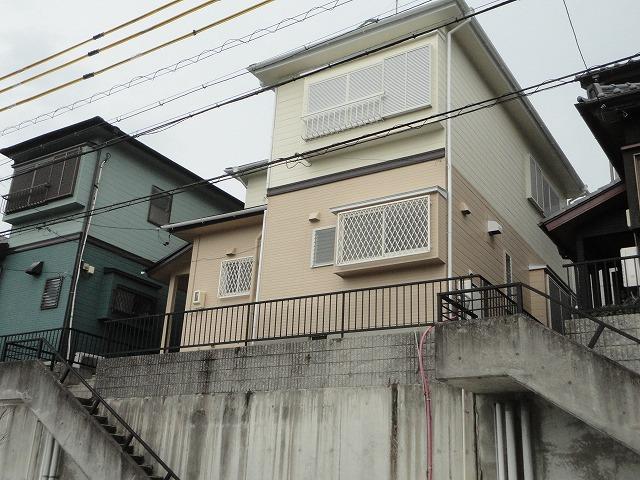 Local (08 May 2013) Shooting
現地(2013年08月)撮影
Livingリビング 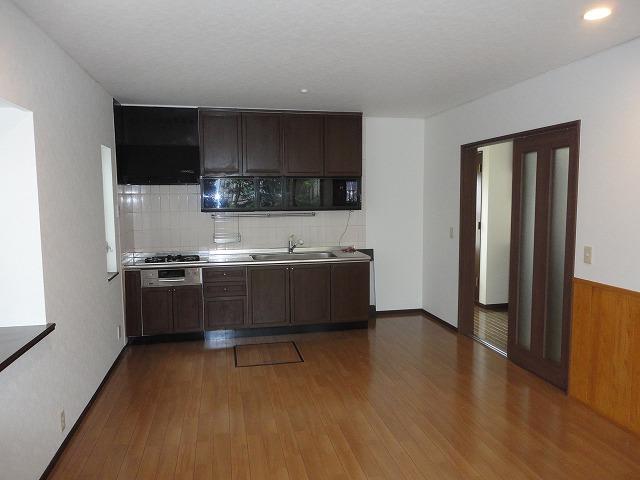 Indoor (08 May 2013) Shooting
室内(2013年08月)撮影
Kitchenキッチン 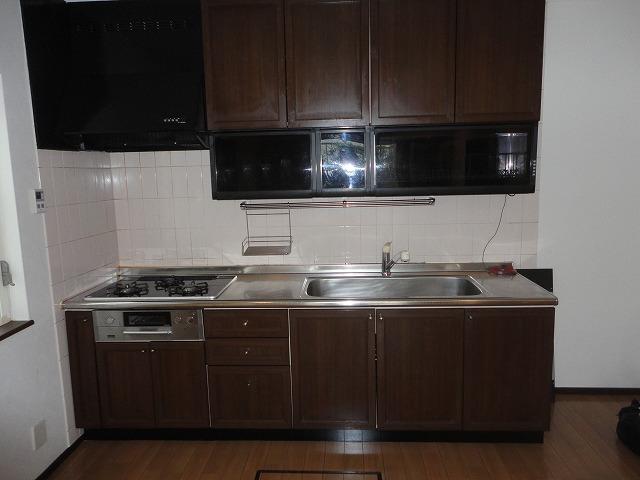 Indoor (08 May 2013) Shooting
室内(2013年08月)撮影
Non-living roomリビング以外の居室 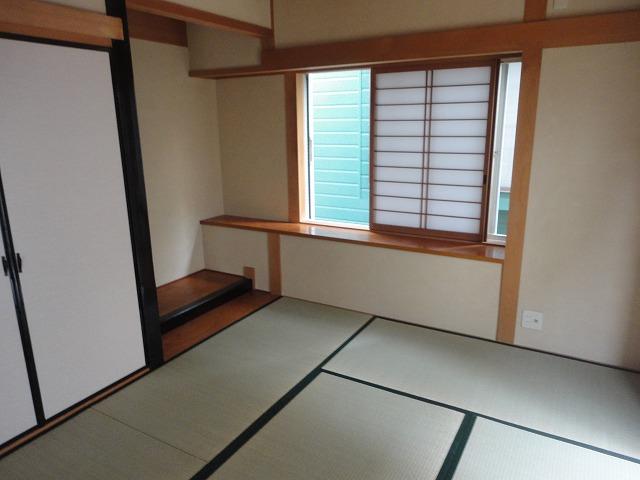 Local (08 May 2013) Shooting
現地(2013年08月)撮影
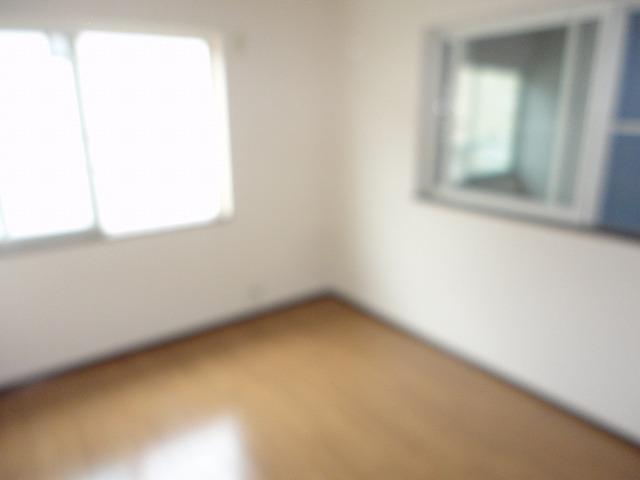 Local (08 May 2013) Shooting
現地(2013年08月)撮影
Bathroom浴室 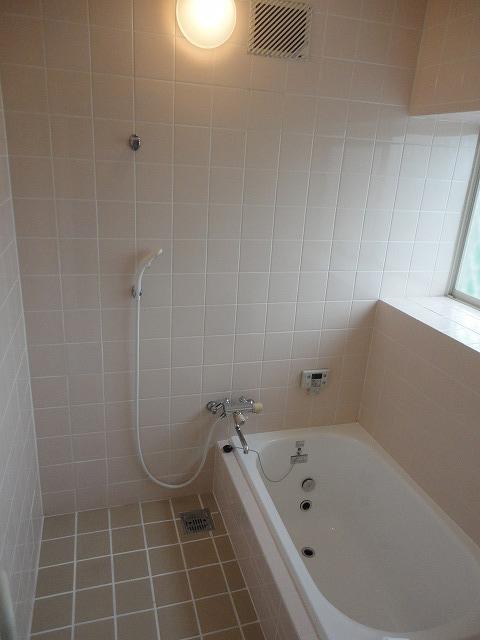 Indoor (08 May 2013) Shooting
室内(2013年08月)撮影
Wash basin, toilet洗面台・洗面所 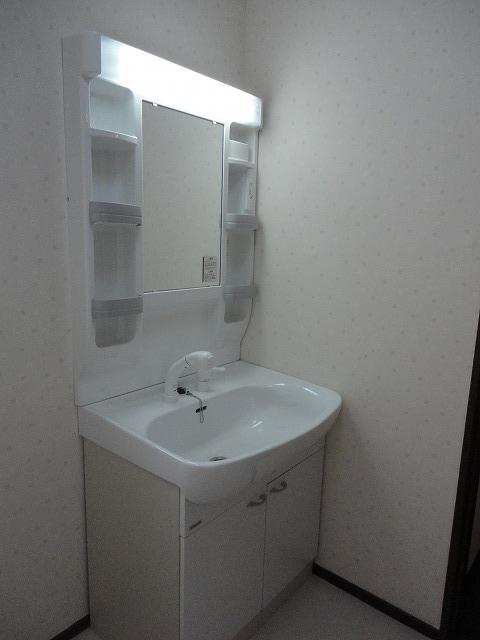 Indoor (08 May 2013) Shooting
室内(2013年08月)撮影
Toiletトイレ 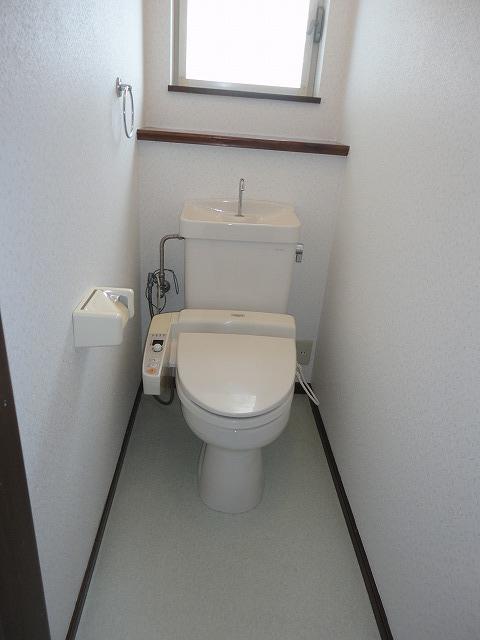 Local (08 May 2013) Shooting
現地(2013年08月)撮影
Entrance玄関 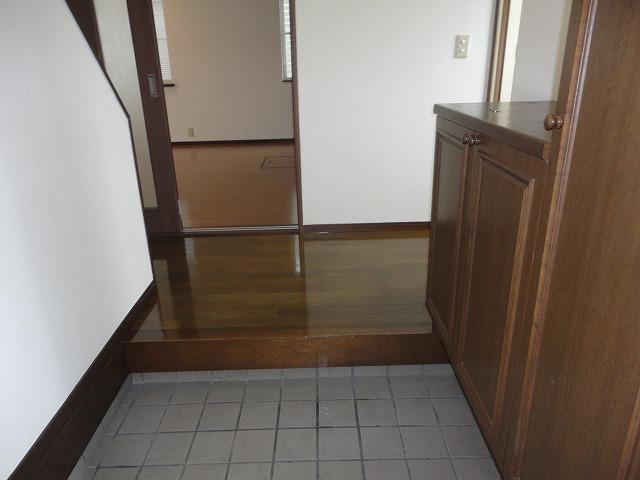 Local (August 2013) Shooting
現地(2013年8月)撮影
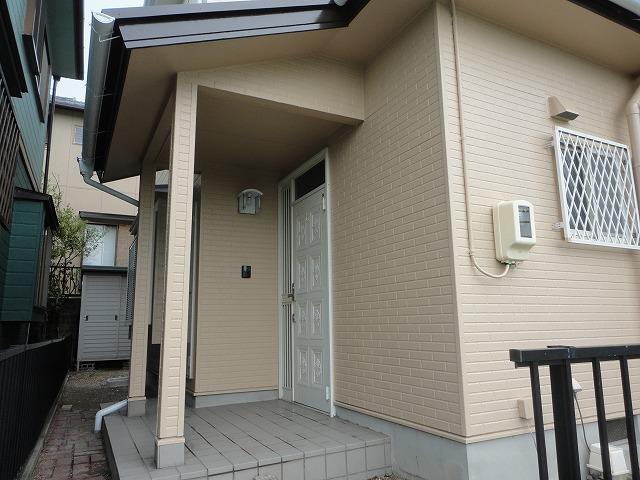 Local (August 2013) Shooting
現地(2013年8月)撮影
Garden庭 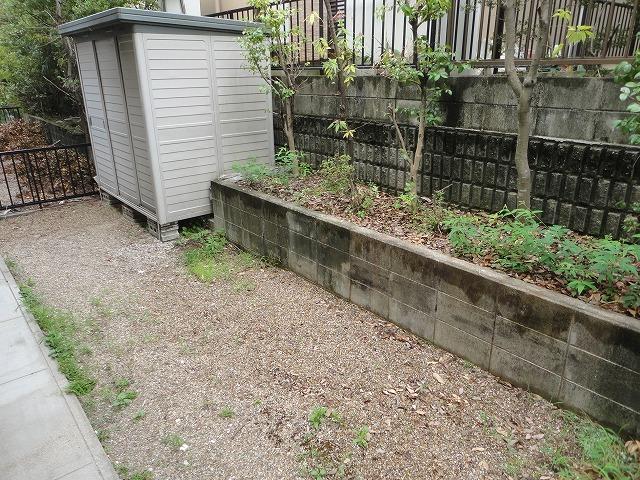 Local (August 2013) Shooting
現地(2013年8月)撮影
Streets around周辺の街並み 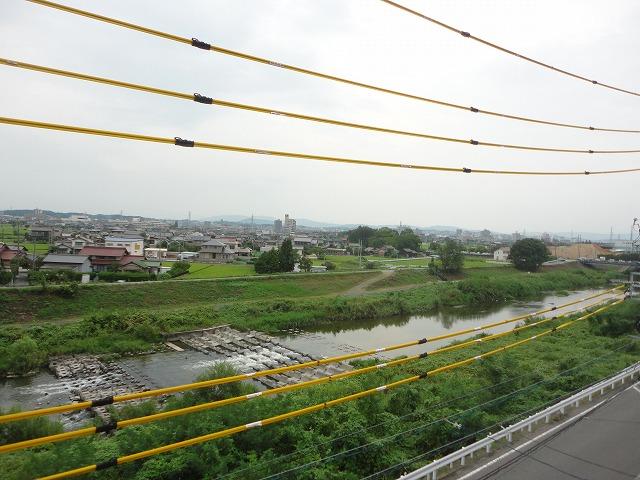 The entire surface of the road
全面道路
Location
|














