Used Homes » Tokai » Aichi Prefecture » Seto
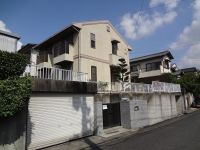 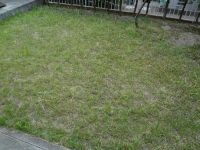
| | Seto City, Aichi Prefecture 愛知県瀬戸市 |
| Aichi circular railway "Setoguchi" walk 11 minutes 愛知環状鉄道「瀬戸口」歩11分 |
| Immediate Available, Land 50 square meters or more, Super close, Yang per good, LDK15 tatami mats or more, Around traffic fewerese-style room, Shaping land, Garden more than 10 square meters, Shutter garage, 2-story, Otobasu, Nantei, Underfloor Storage, 即入居可、土地50坪以上、スーパーが近い、陽当り良好、LDK15畳以上、周辺交通量少なめ、和室、整形地、庭10坪以上、シャッター車庫、2階建、オートバス、南庭、床下収納、 |
Features pickup 特徴ピックアップ | | Land 50 square meters or more / Super close / Yang per good / LDK15 tatami mats or more / Around traffic fewer / Japanese-style room / Shaping land / Garden more than 10 square meters / Shutter - garage / 2-story / Otobasu / Nantei / Underfloor Storage / Ventilation good / Walk-in closet / City gas / Located on a hill / Development subdivision in 土地50坪以上 /スーパーが近い /陽当り良好 /LDK15畳以上 /周辺交通量少なめ /和室 /整形地 /庭10坪以上 /シャッタ-車庫 /2階建 /オートバス /南庭 /床下収納 /通風良好 /ウォークインクロゼット /都市ガス /高台に立地 /開発分譲地内 | Price 価格 | | 20.8 million yen 2080万円 | Floor plan 間取り | | 5LDK 5LDK | Units sold 販売戸数 | | 1 units 1戸 | Total units 総戸数 | | 1 units 1戸 | Land area 土地面積 | | 197.08 sq m (registration) 197.08m2(登記) | Building area 建物面積 | | 125.42 sq m (registration), Of underground garage 19.28 sq m 125.42m2(登記)、うち地下車庫19.28m2 | Driveway burden-road 私道負担・道路 | | Nothing, East 6m width (contact the road width 14m) 無、東6m幅(接道幅14m) | Completion date 完成時期(築年月) | | July 1984 1984年7月 | Address 住所 | | Seto City, Aichi Prefecture Midoricho 2 愛知県瀬戸市緑町2 | Traffic 交通 | | Aichi circular railway "Setoguchi" walk 11 minutes 愛知環状鉄道「瀬戸口」歩11分
| Related links 関連リンク | | [Related Sites of this company] 【この会社の関連サイト】 | Contact お問い合せ先 | | TEL: 0800-602-5715 [Toll free] mobile phone ・ Also available from PHS
Caller ID is not notified
Please contact the "saw SUUMO (Sumo)"
If it does not lead, If the real estate company TEL:0800-602-5715【通話料無料】携帯電話・PHSからもご利用いただけます
発信者番号は通知されません
「SUUMO(スーモ)を見た」と問い合わせください
つながらない方、不動産会社の方は
| Building coverage, floor area ratio 建ぺい率・容積率 | | 60% ・ 200% 60%・200% | Land of the right form 土地の権利形態 | | Ownership 所有権 | Structure and method of construction 構造・工法 | | Light-gauge steel 2-story 軽量鉄骨2階建 | Construction 施工 | | Daiwa House Co., Ltd. ダイワハウス(株) | Use district 用途地域 | | One middle and high 1種中高 | Overview and notices その他概要・特記事項 | | Facilities: Public Water Supply, This sewage, City gas 設備:公営水道、本下水、都市ガス | Company profile 会社概要 | | <Mediation> Governor of Aichi Prefecture (1) No. 021783 (Corporation) Aichi Prefecture Building Lots and Buildings Transaction Business Association Tokai Real Estate Fair Trade Council member (Ltd.) for friendship real estate Yubinbango489-0934 Seto City, Aichi Prefecture Hishino-cho, 216 <仲介>愛知県知事(1)第021783号(公社)愛知県宅地建物取引業協会会員 東海不動産公正取引協議会加盟(株)フレンド不動産〒489-0934 愛知県瀬戸市菱野町216 |
Local appearance photo現地外観写真 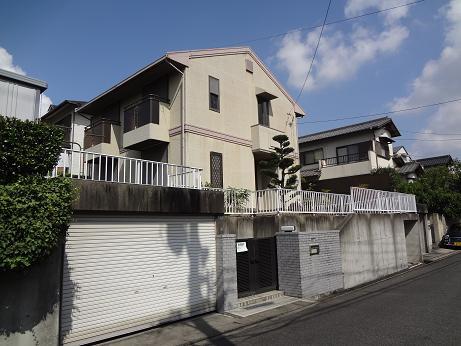 Local (August 2012) shooting
現地(2012年8月)撮影
Livingリビング 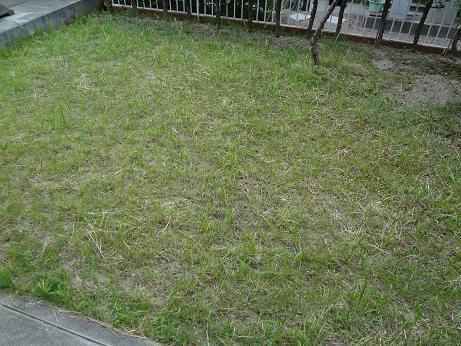 Local (August 2012) shooting
現地(2012年8月)撮影
Local photos, including front road前面道路含む現地写真 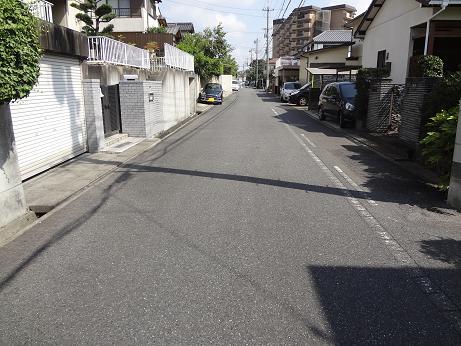 Local (August 2012) shooting
現地(2012年8月)撮影
Floor plan間取り図 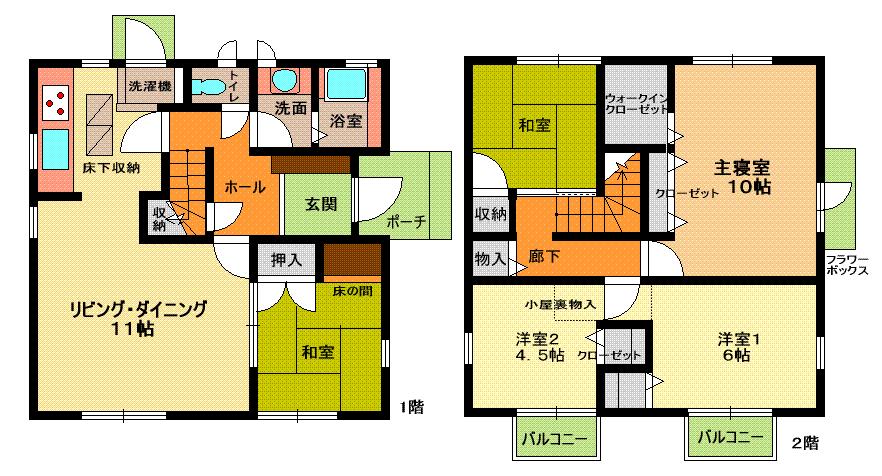 20.8 million yen, 5LDK, Land area 197.08 sq m , Building area 125.42 sq m
2080万円、5LDK、土地面積197.08m2、建物面積125.42m2
Bathroom浴室 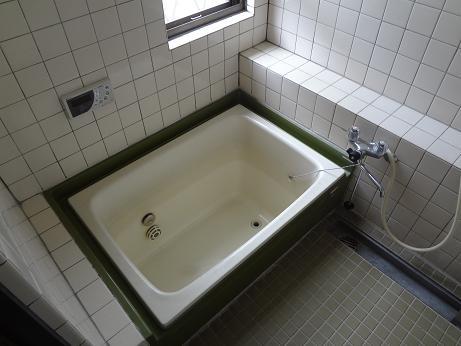 Room (August 2012) shooting
室内(2012年8月)撮影
Kitchenキッチン 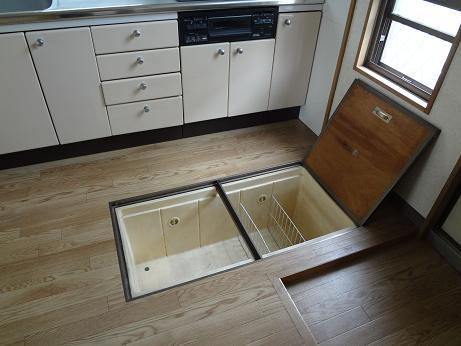 Room (August 2012) shooting
室内(2012年8月)撮影
Location
|







