Used Homes » Tokai » Aichi Prefecture » Seto
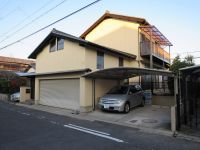 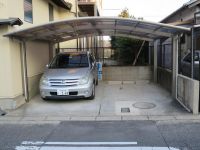
| | Seto City, Aichi Prefecture 愛知県瀬戸市 |
| Setosen Meitetsu "Shin Seto" walk 21 minutes 名鉄瀬戸線「新瀬戸」歩21分 |
| ●● the end of the year is also New Year can also preview ●● 090-1660-4940 (responsible: Uchiyama) Please do not hesitate to contact us to. Please see a matching set your family everyone. ●●年末もお正月も内覧可能●● 090-1660-4940(担当:内山)まで遠慮なくお問い合わせ下さい。ご家族皆様お揃いでご覧下さいませ。 |
| If under ... one phone call reservation to busy everyone, We will guide you through the property at night. Please feel free to tell us. お忙しい皆様へ電話一本ご予約下されば、夜間でも物件をご案内致します。お気軽にお申し付け下さい。 |
Features pickup 特徴ピックアップ | | Parking three or more possible / Immediate Available / Land 50 square meters or more / LDK18 tatami mats or more / Interior and exterior renovation / Facing south / System kitchen / A quiet residential area / Around traffic fewer / Or more before road 6m / Japanese-style room / garden / Shutter - garage / Toilet 2 places / 2-story / South balcony / Warm water washing toilet seat / Nantei / The window in the bathroom / Built garage / Dish washing dryer / City gas / Storeroom / Attic storage / Development subdivision in / Readjustment land within 駐車3台以上可 /即入居可 /土地50坪以上 /LDK18畳以上 /内外装リフォーム /南向き /システムキッチン /閑静な住宅地 /周辺交通量少なめ /前道6m以上 /和室 /庭 /シャッタ-車庫 /トイレ2ヶ所 /2階建 /南面バルコニー /温水洗浄便座 /南庭 /浴室に窓 /ビルトガレージ /食器洗乾燥機 /都市ガス /納戸 /屋根裏収納 /開発分譲地内 /区画整理地内 | Price 価格 | | 24,800,000 yen 2480万円 | Floor plan 間取り | | 4LDK + S (storeroom) 4LDK+S(納戸) | Units sold 販売戸数 | | 1 units 1戸 | Land area 土地面積 | | 229.2 sq m 229.2m2 | Building area 建物面積 | | 177.97 sq m (registration) 177.97m2(登記) | Driveway burden-road 私道負担・道路 | | Nothing 無 | Completion date 完成時期(築年月) | | January 1982 1982年1月 | Address 住所 | | Seto City, Aichi Prefecture Haginodai 3 愛知県瀬戸市はぎの台3 | Traffic 交通 | | Setosen Meitetsu "Shin Seto" walk 21 minutes 名鉄瀬戸線「新瀬戸」歩21分
| Contact お問い合せ先 | | (Ltd.) Orin Real Estate TEL: 0120-821034 [Toll free] Please contact the "saw SUUMO (Sumo)" (株)欧倫不動産TEL:0120-821034【通話料無料】「SUUMO(スーモ)を見た」と問い合わせください | Building coverage, floor area ratio 建ぺい率・容積率 | | 60% ・ Hundred percent 60%・100% | Time residents 入居時期 | | Immediate available 即入居可 | Land of the right form 土地の権利形態 | | Ownership 所有権 | Structure and method of construction 構造・工法 | | Wooden 2-story 木造2階建 | Renovation リフォーム | | October 2013 interior renovation completed (kitchen ・ bathroom ・ toilet ・ wall ・ floor ・ all rooms), October 2013 exterior renovation completed (outer wall) 2013年10月内装リフォーム済(キッチン・浴室・トイレ・壁・床・全室)、2013年10月外装リフォーム済(外壁) | Use district 用途地域 | | One low-rise 1種低層 | Other limitations その他制限事項 | | Regulations have by erosion control method, Residential land development construction regulation area, Advanced use district 砂防法による規制有、宅地造成工事規制区域、高度利用地区 | Overview and notices その他概要・特記事項 | | Facilities: Public Water Supply, This sewage, City gas, Parking: Car Port 設備:公営水道、本下水、都市ガス、駐車場:カーポート | Company profile 会社概要 | | <Seller> Governor of Aichi Prefecture (2) No. 020989 (Ltd.) Orin real estate Yubinbango466-0046 Showa-ku Nagoya-shi, Aichi Hiromi-cho, 1-7 <売主>愛知県知事(2)第020989号(株)欧倫不動産〒466-0046 愛知県名古屋市昭和区広見町1-7 |
Local appearance photo現地外観写真 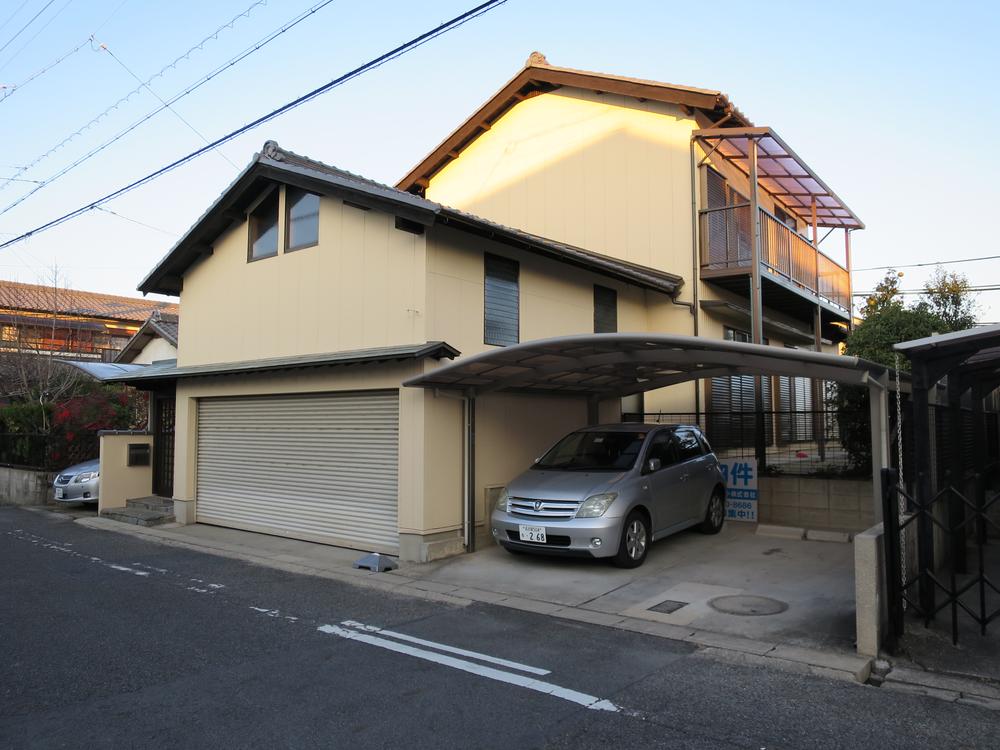 This unique house nestled in a quiet residential area a total of four can park
閑静な住宅街に佇む個性的な住宅です合計4台駐車可能です
Parking lot駐車場 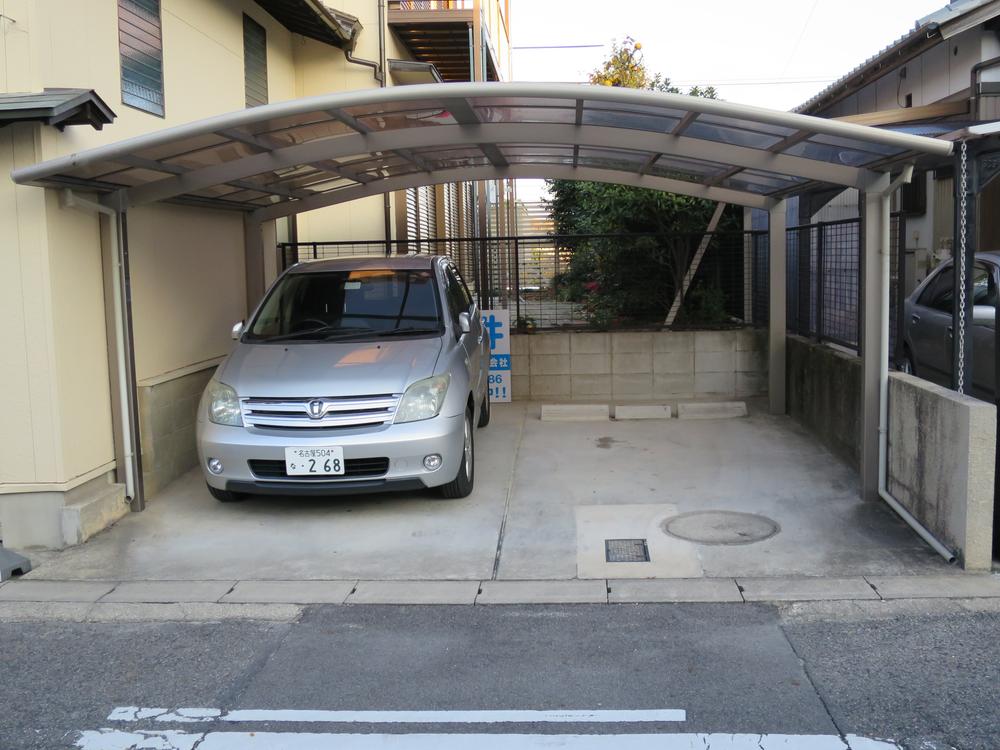 2 car also carport
カーポートも2台分
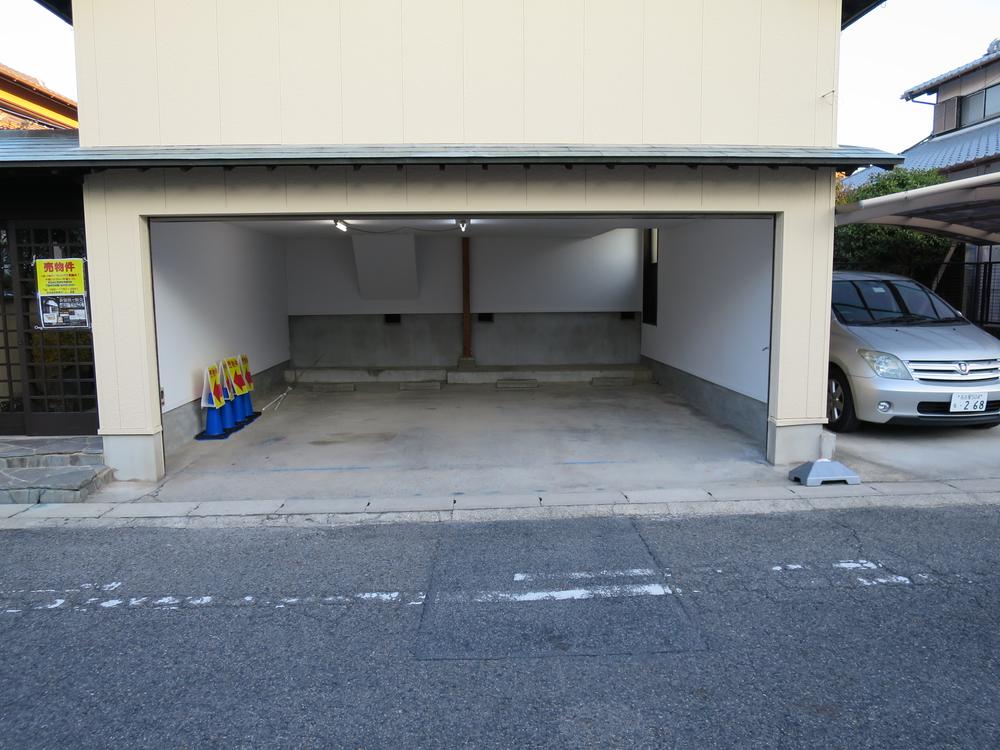 It opens in the electric shutter
電動シャッターで開きます
Floor plan間取り図 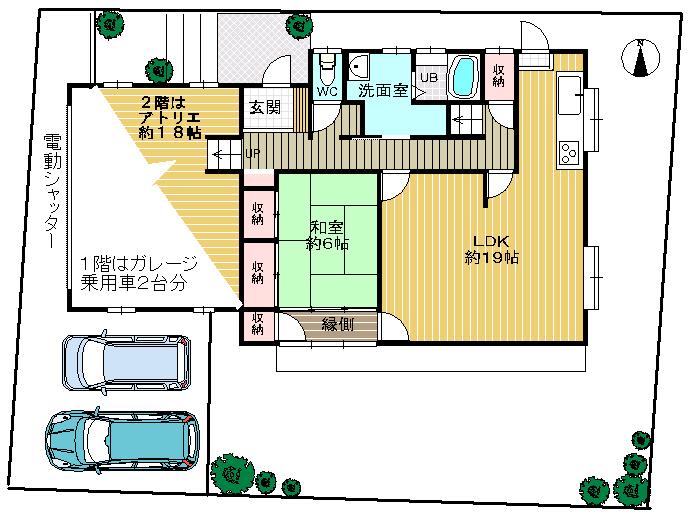 24,800,000 yen, 4LDK + S (storeroom), Land area 229.2 sq m , Situation of building area 177.97 sq m 1F
2480万円、4LDK+S(納戸)、土地面積229.2m2、建物面積177.97m2 1Fの状況
Local appearance photo現地外観写真 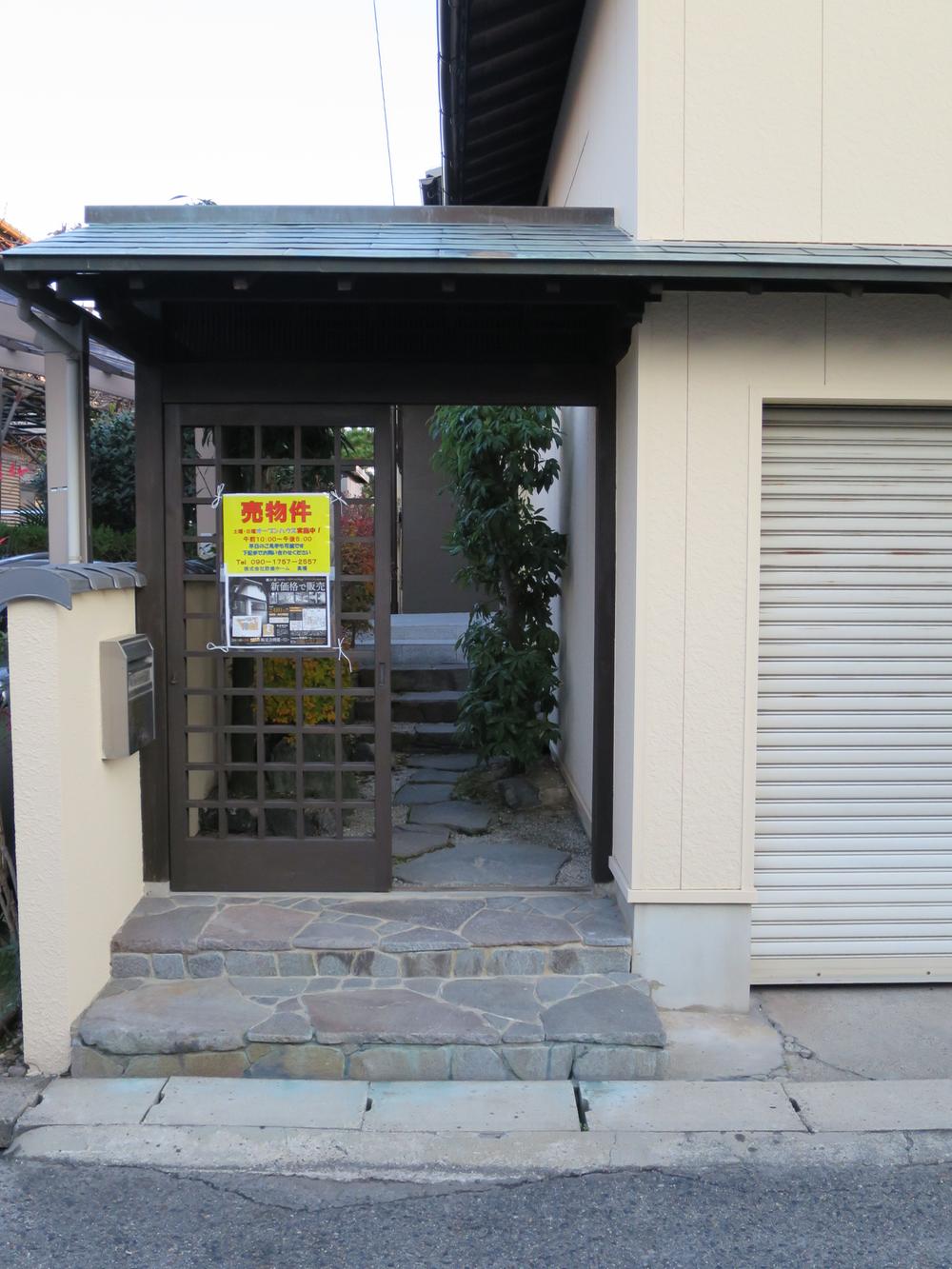 Entrance taste of the sum
玄関は和の風情
Livingリビング 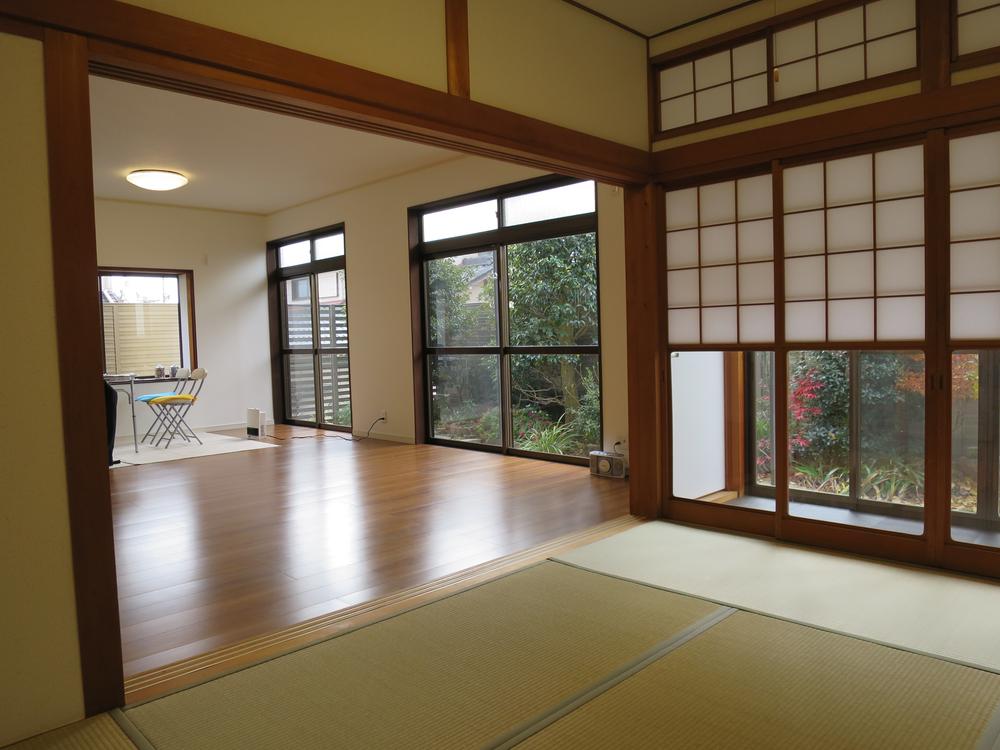 State from Japanese-style living
和室からリビングの様子
Bathroom浴室 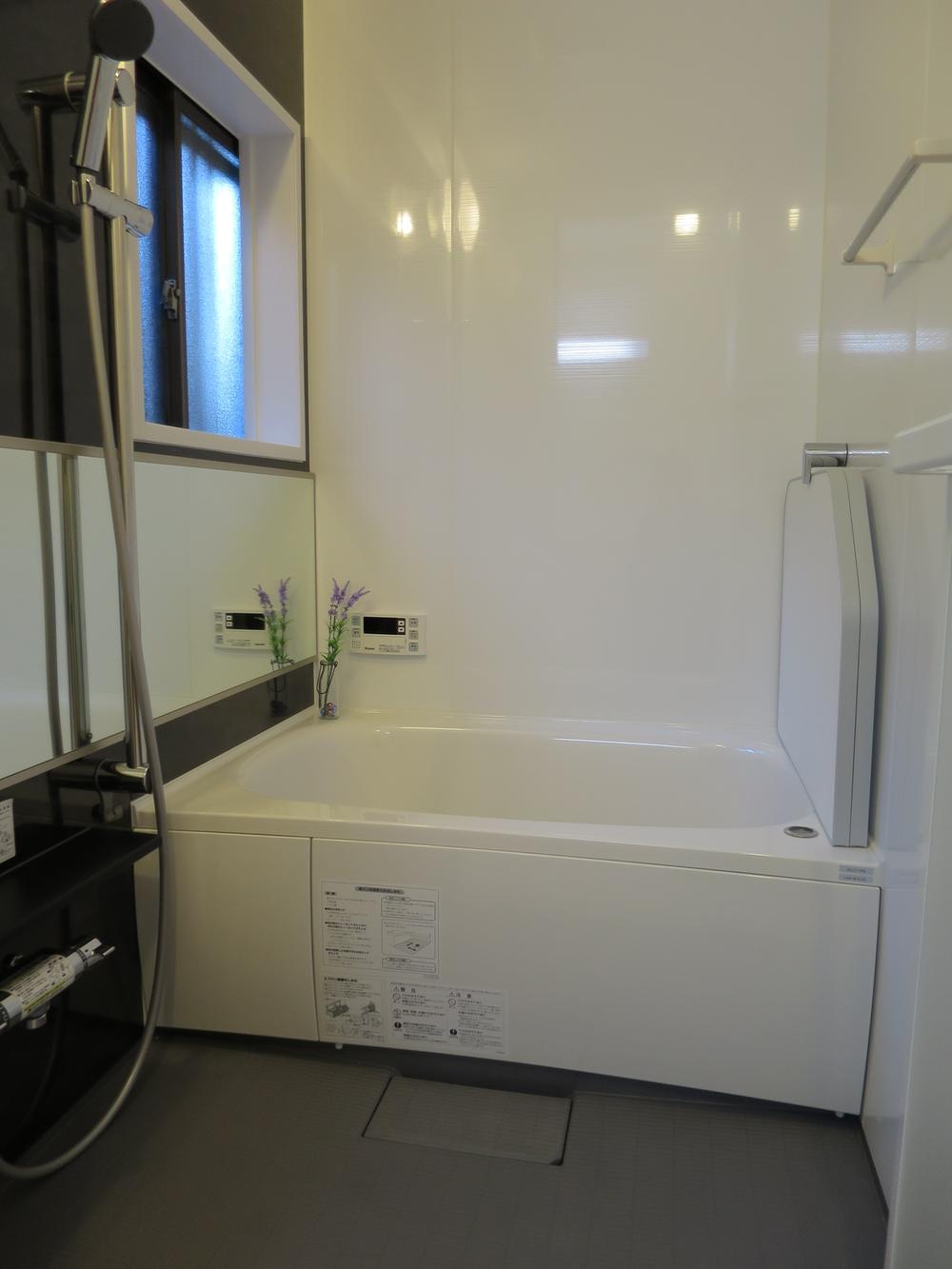 It had made the unit bus
ユニットバスを新調
Kitchenキッチン 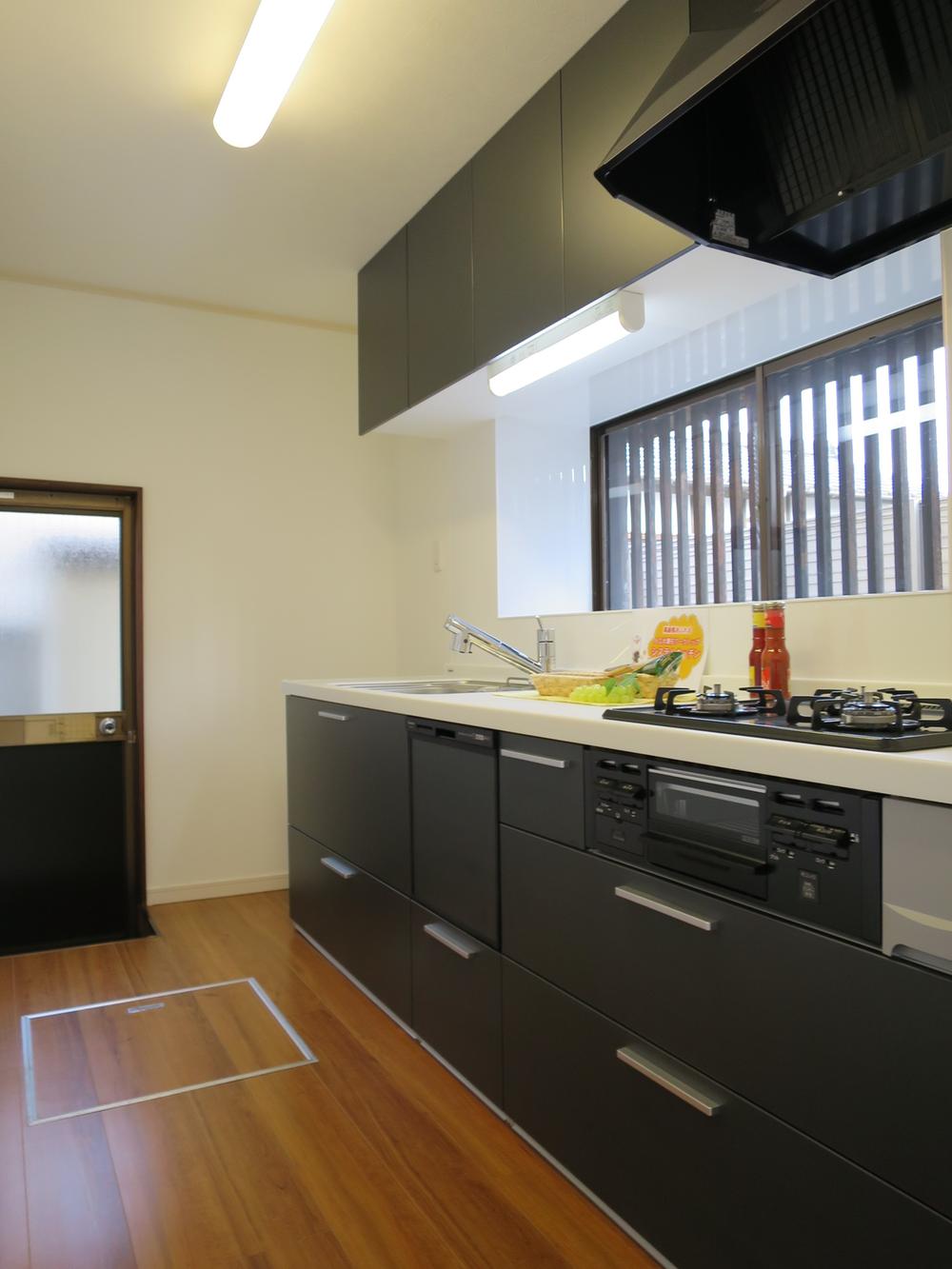 System kitchen new had made
システムキッチン新規新調
Non-living roomリビング以外の居室 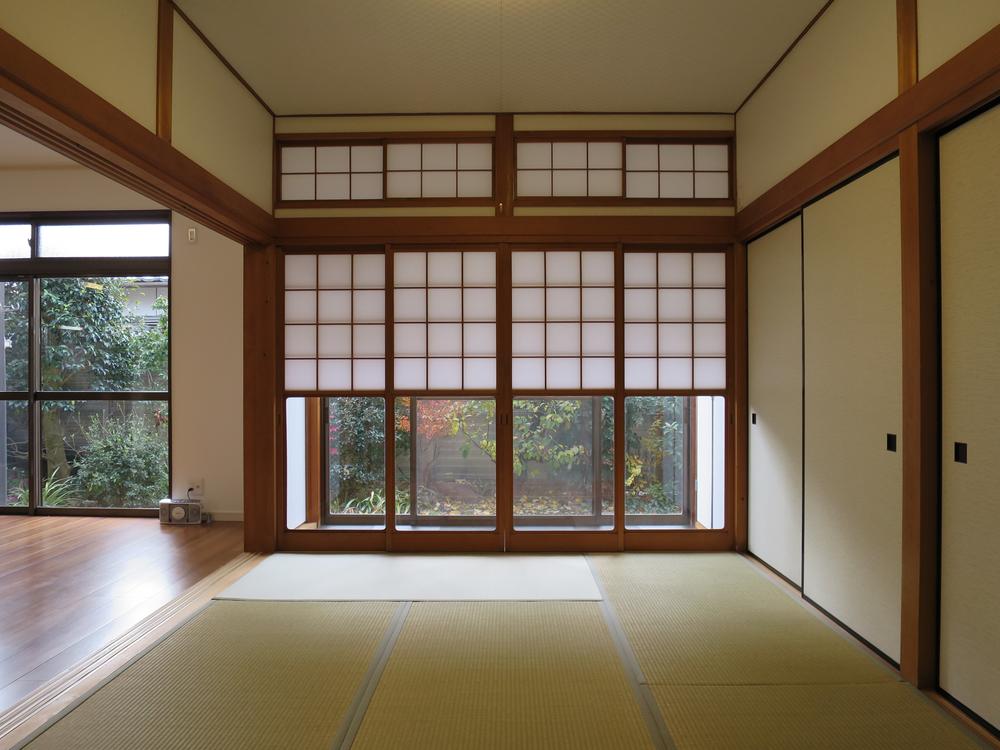 Taste of even the sum Japanese-style room
和室も和の風情
Toiletトイレ 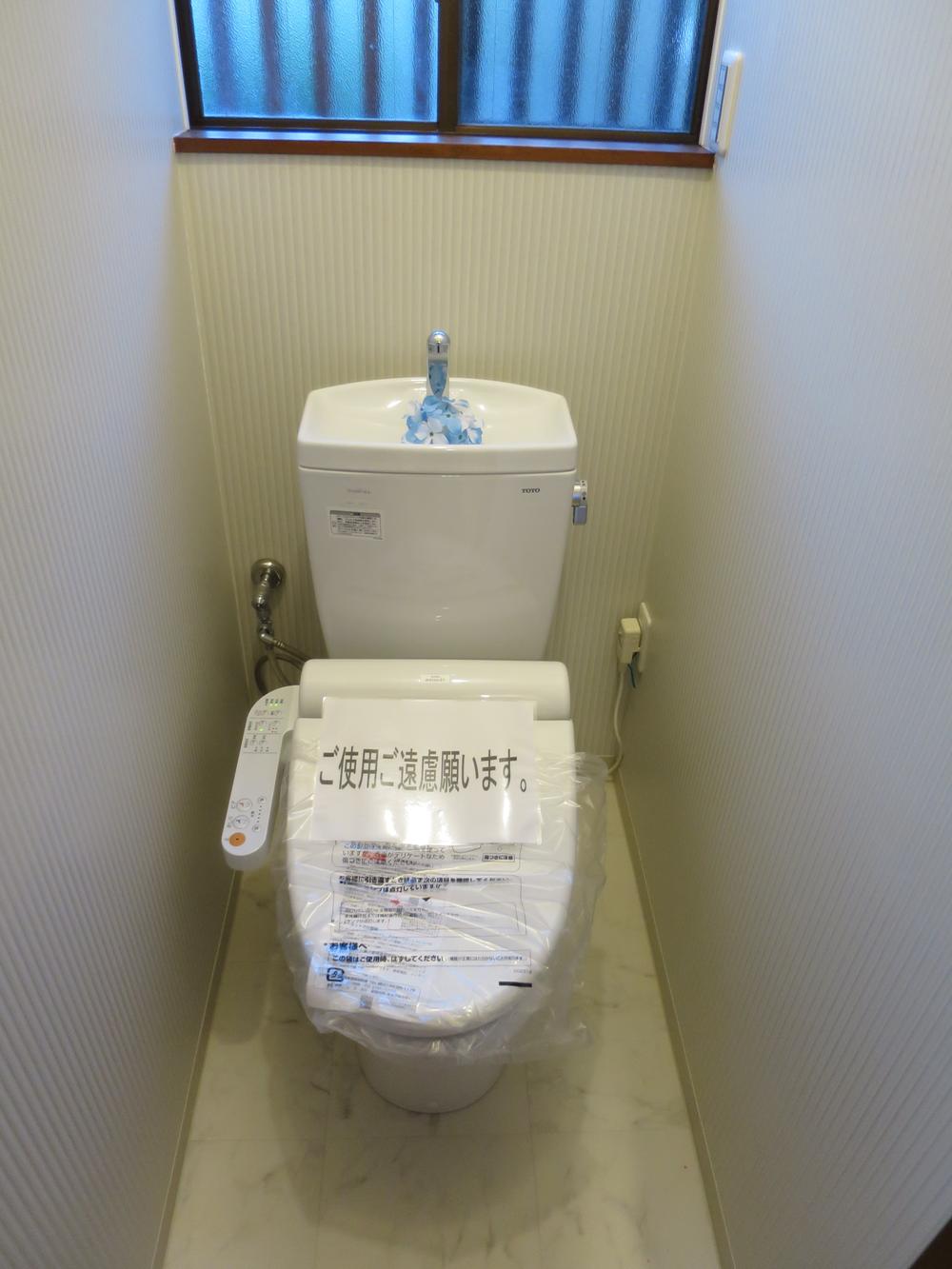 The first floor of the toilet
1階のトイレ
Garden庭 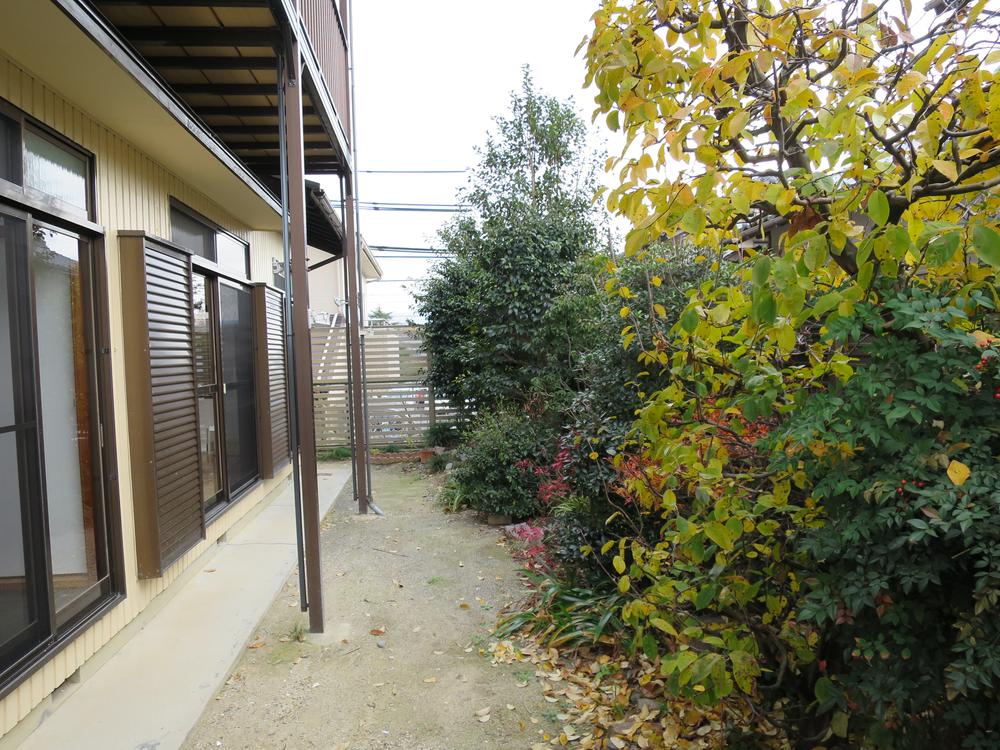 It is a nice garden
素敵なお庭ですね
Parking lot駐車場 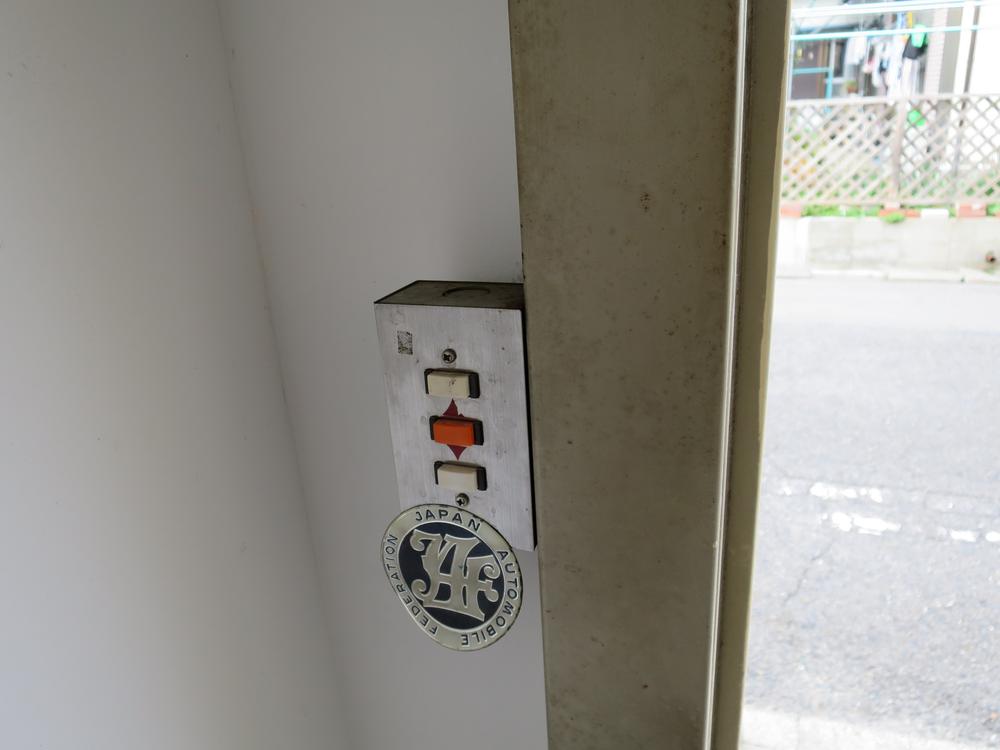 Parking is electric shutter
駐車場は電動シャッターです
Otherその他 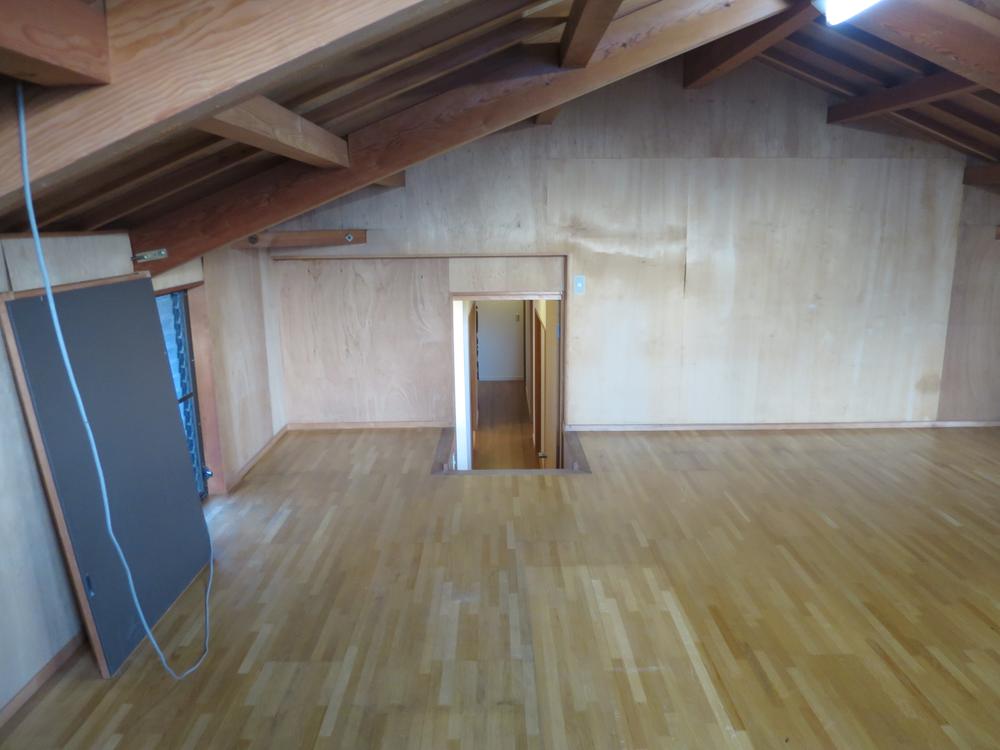 Atelier on the garage
車庫の上のアトリエ
Floor plan間取り図 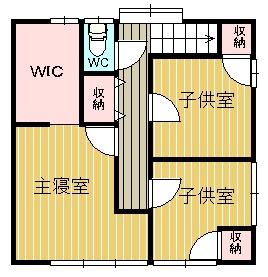 24,800,000 yen, 4LDK + S (storeroom), Land area 229.2 sq m , Situation of building area 177.97 sq m 2F
2480万円、4LDK+S(納戸)、土地面積229.2m2、建物面積177.97m2 2Fの状況
Kitchenキッチン 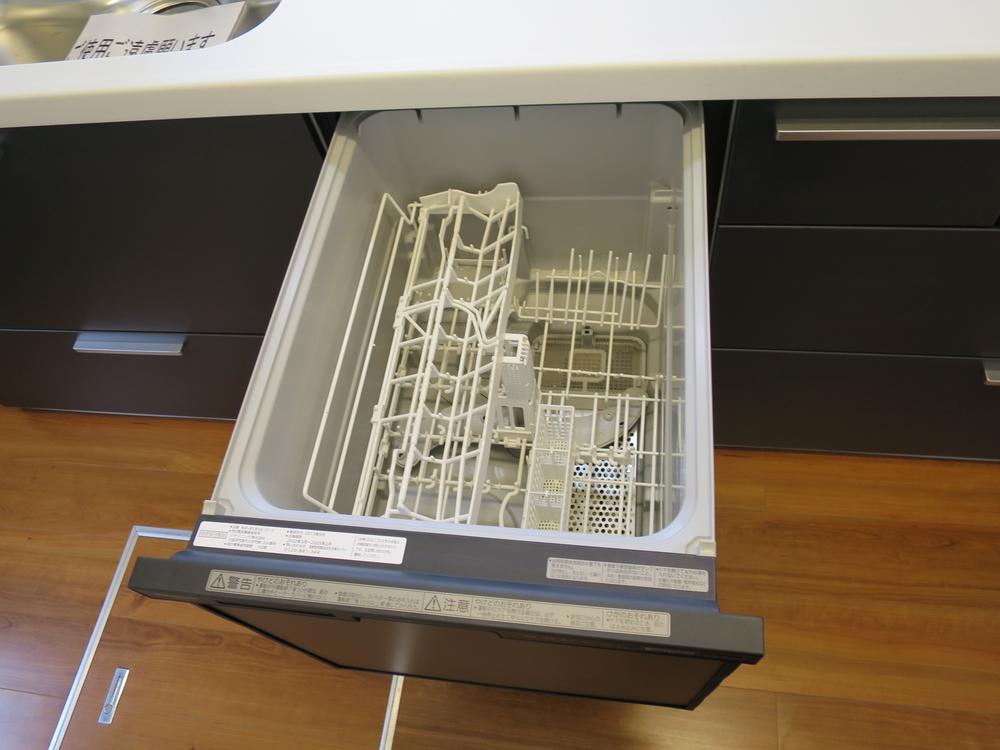 It is equipped with a dishwasher
食洗機付きですね
Non-living roomリビング以外の居室 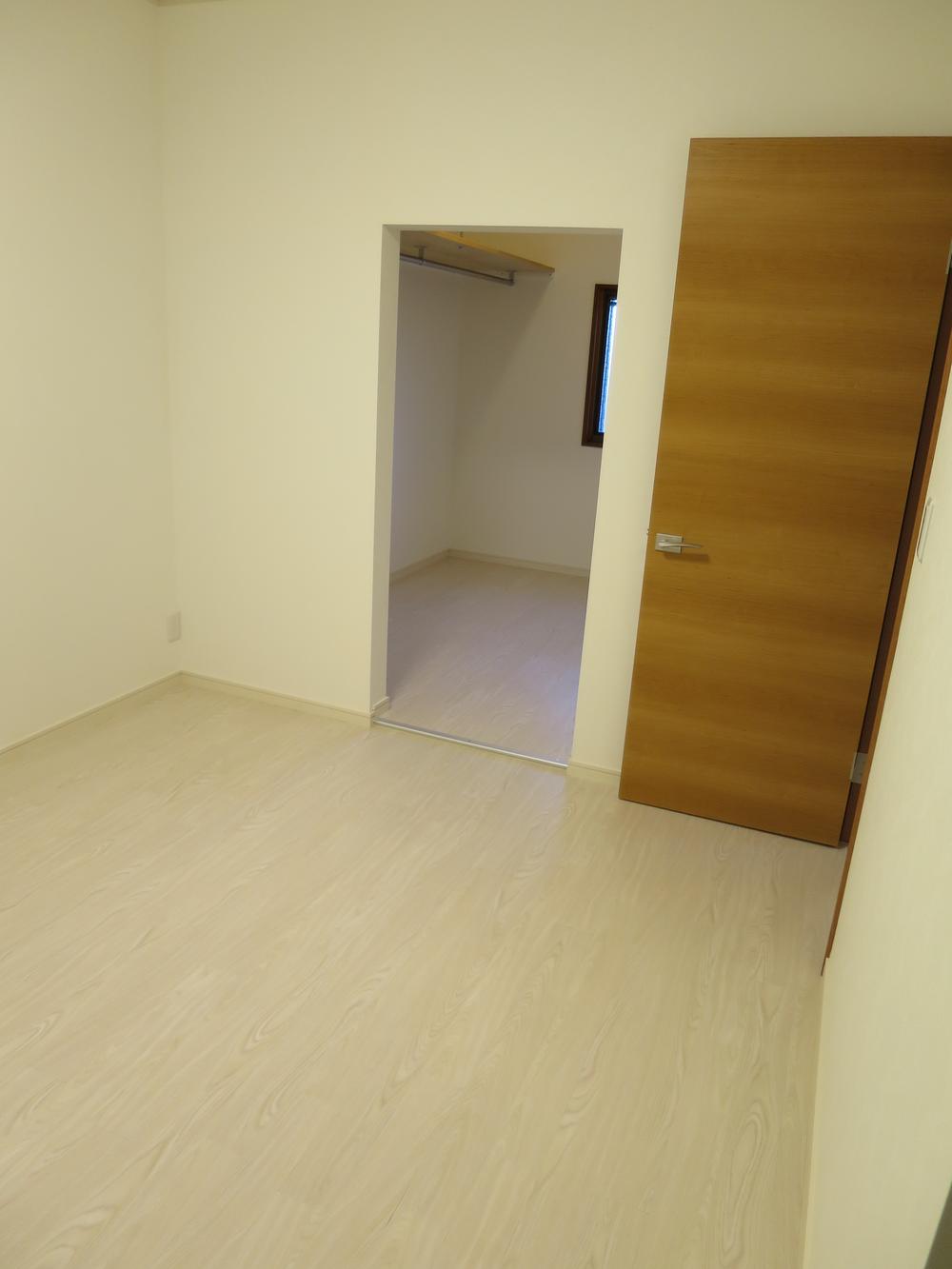 Is on the second floor of the master bedroom there is a walk-in closet
2階の主寝室にはウォークインクローゼットがあります
Toiletトイレ 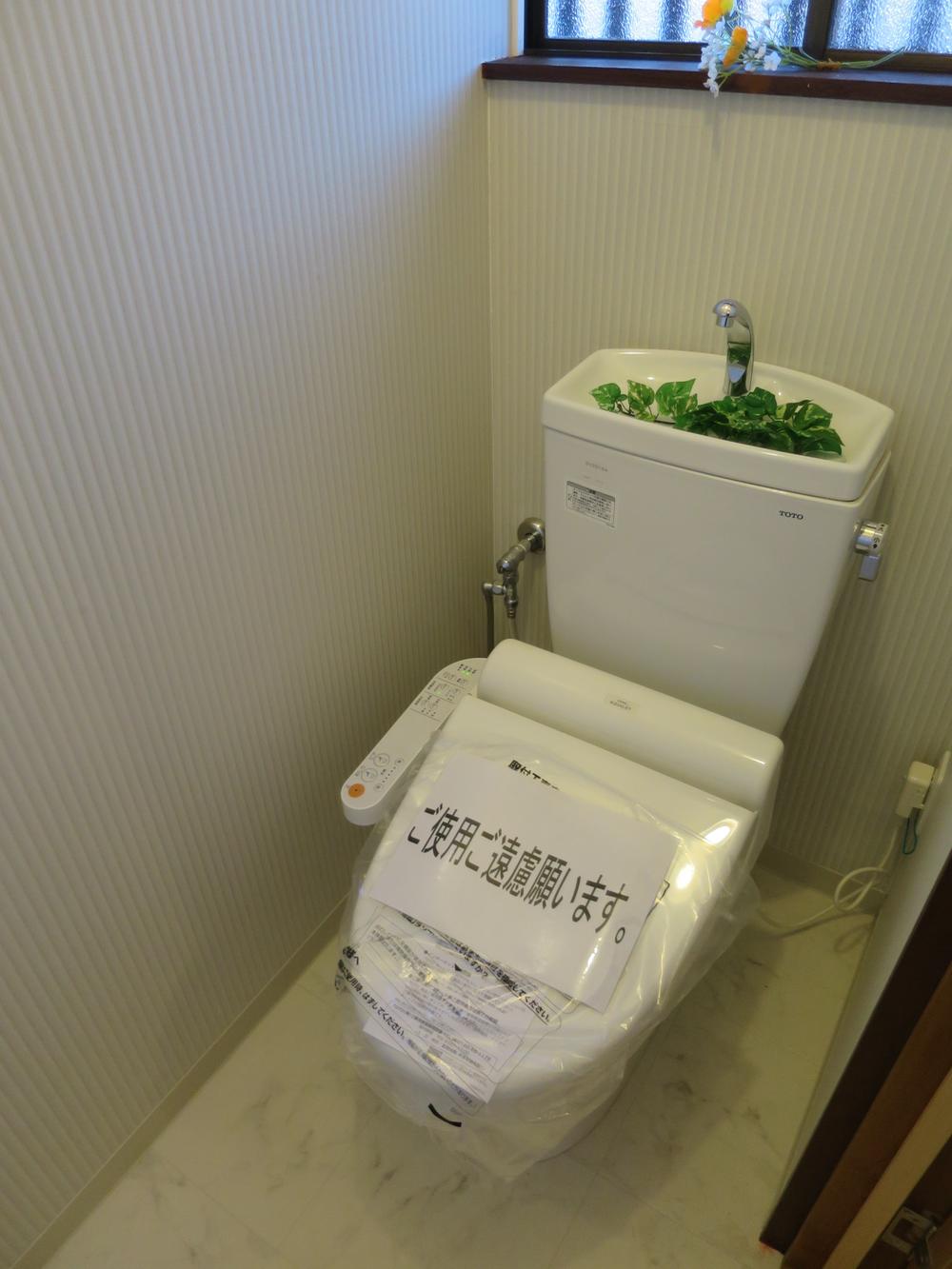 Second floor of the toilet
2階のトイレ
Otherその他 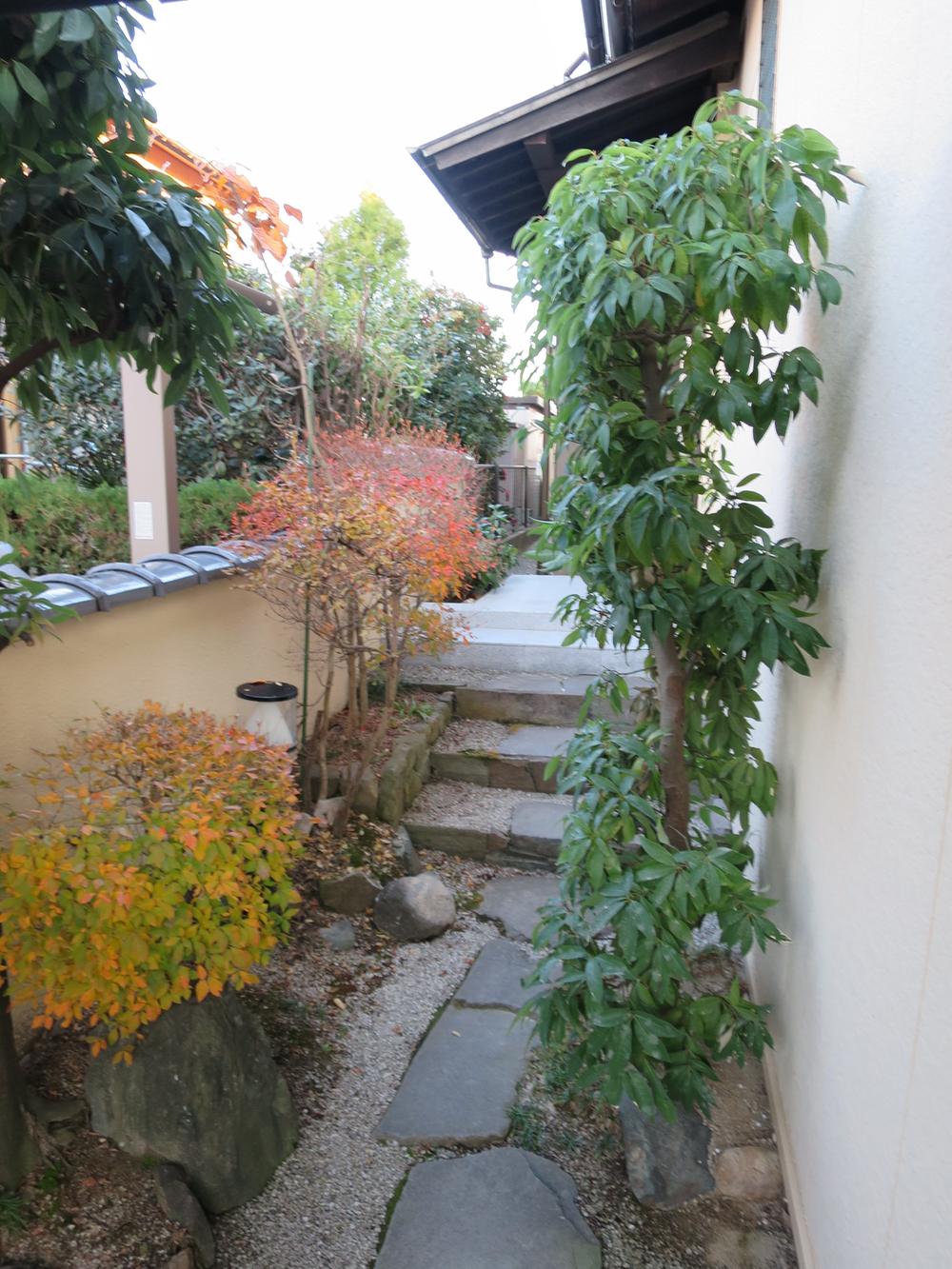 Entrance is also the sum of taste
エントランスも和の風情
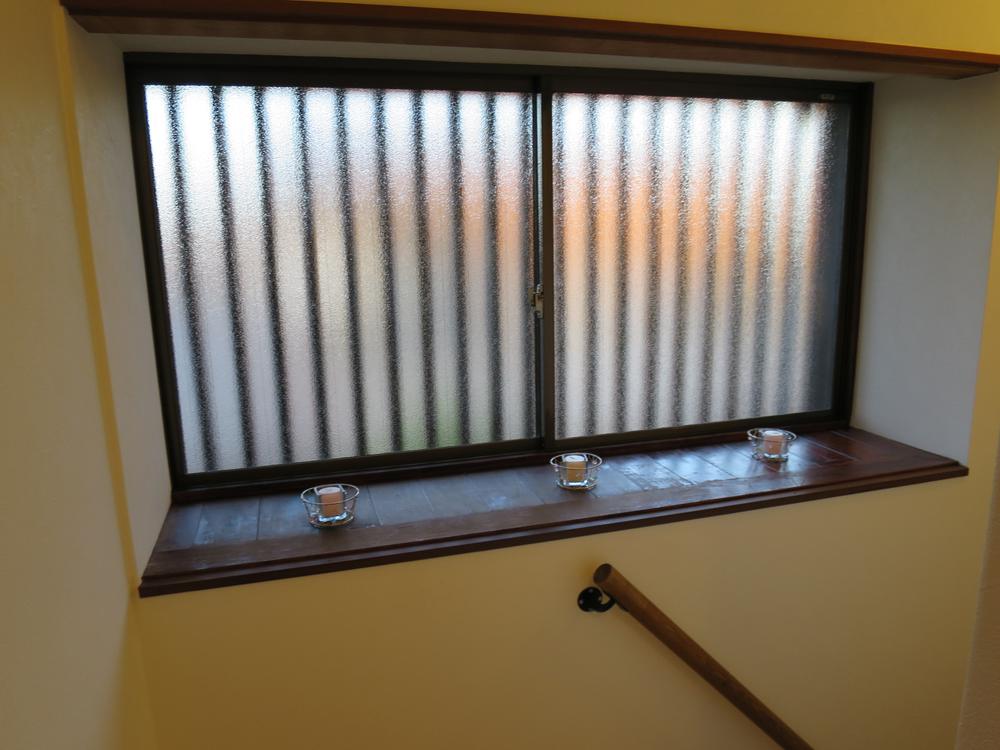 The top of the stairs
階段の上
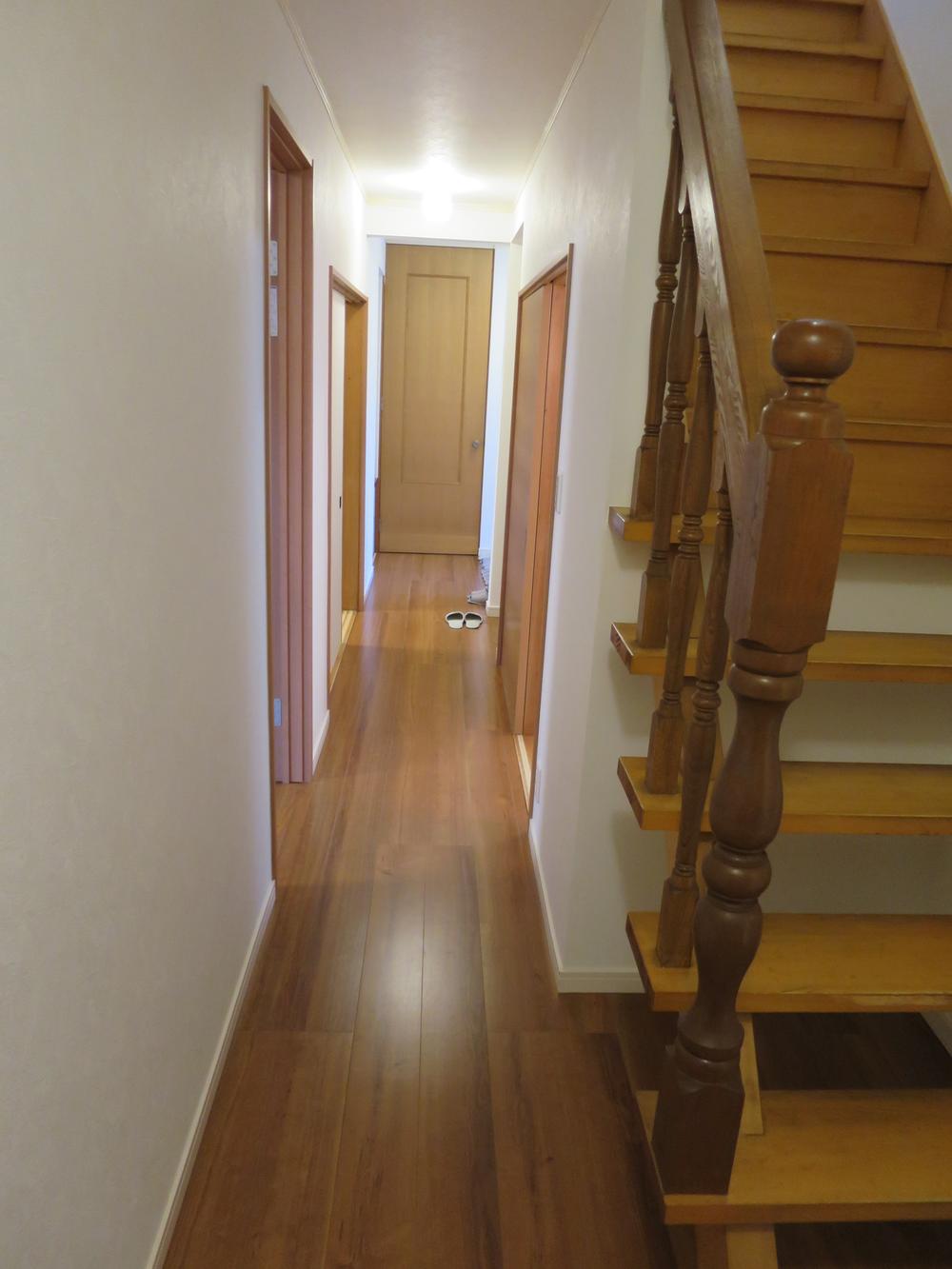 1 Kairoka
1階廊下
Local photos, including front road前面道路含む現地写真 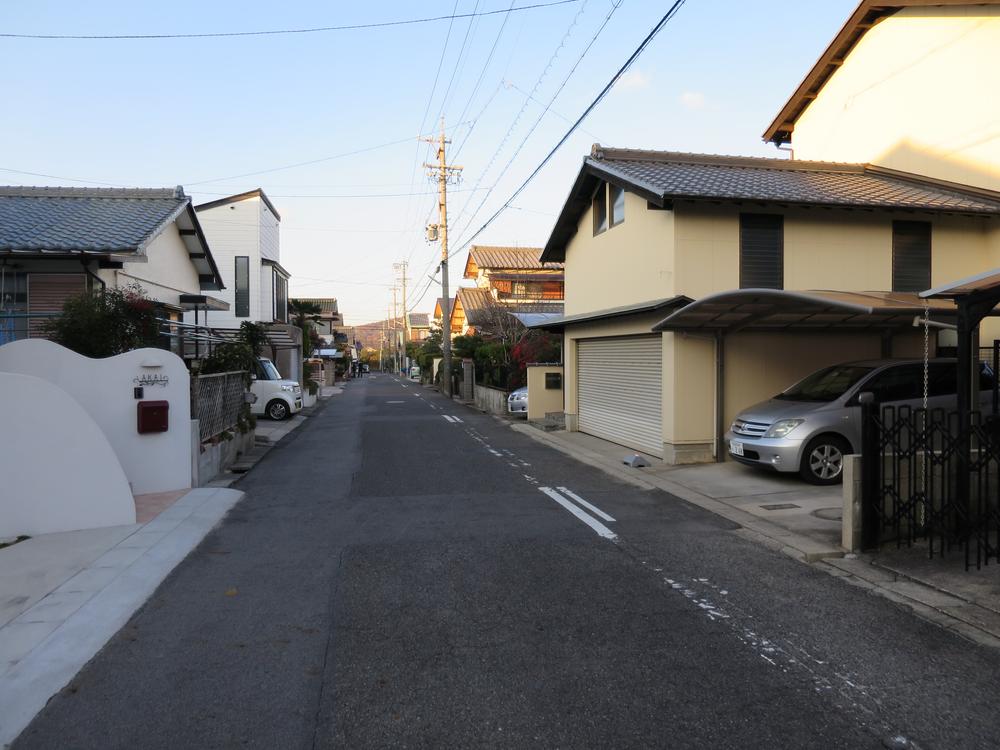 Overlooking the building from the front road south
前面道路南側から建物を望む
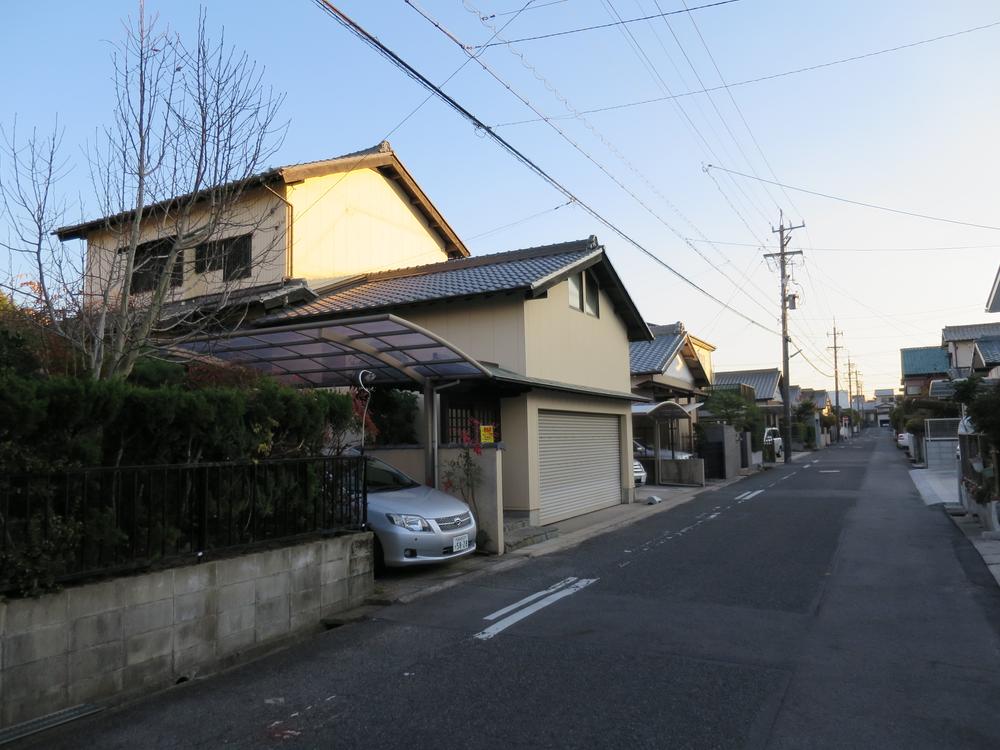 Overlooking the building from the front road north
前面道路北側から建物を望む
Otherその他 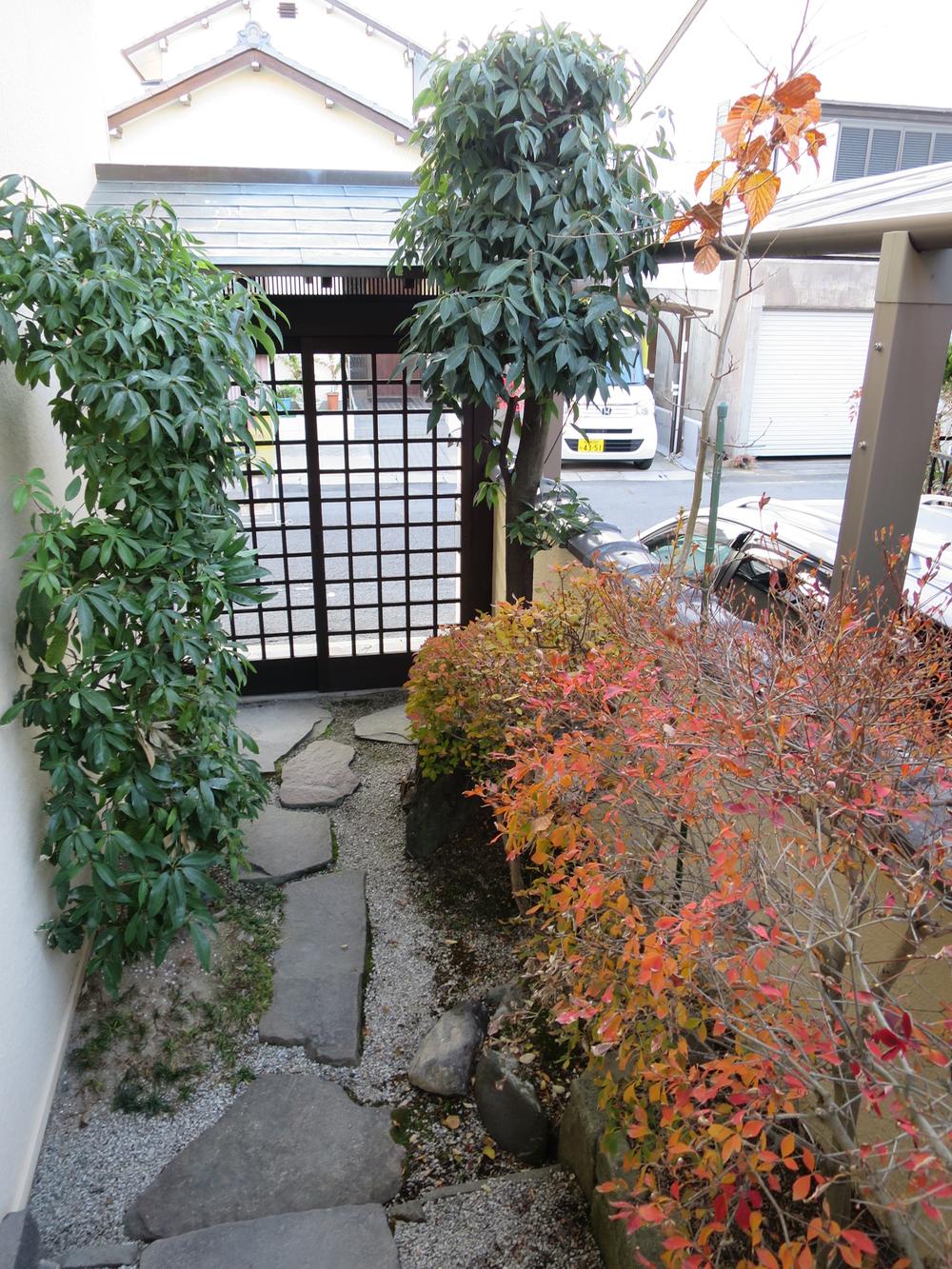 Taste of the sum even when viewed from within
中から見ても和の風情
Entrance玄関 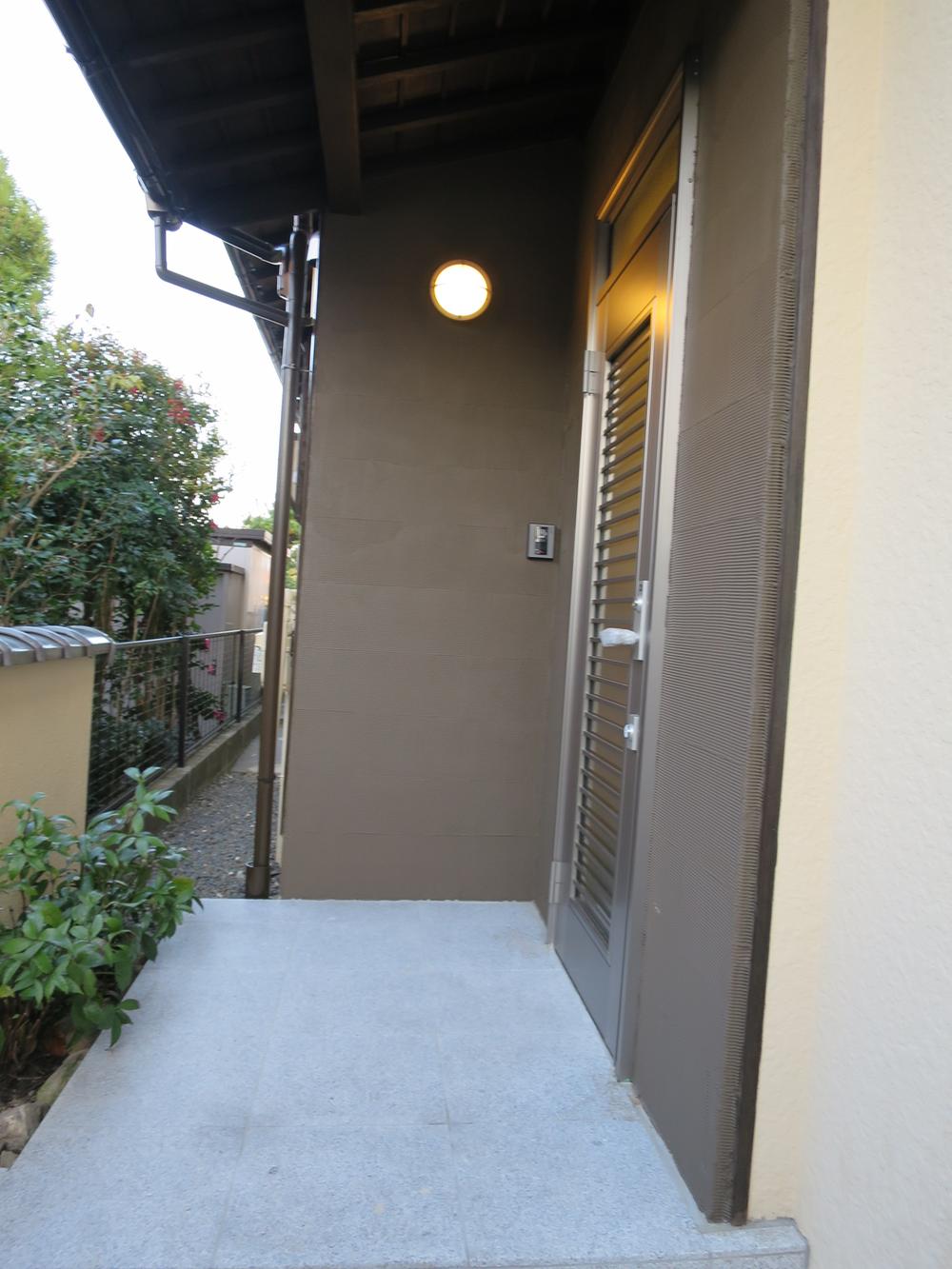 Entrance porch
玄関ポーチ
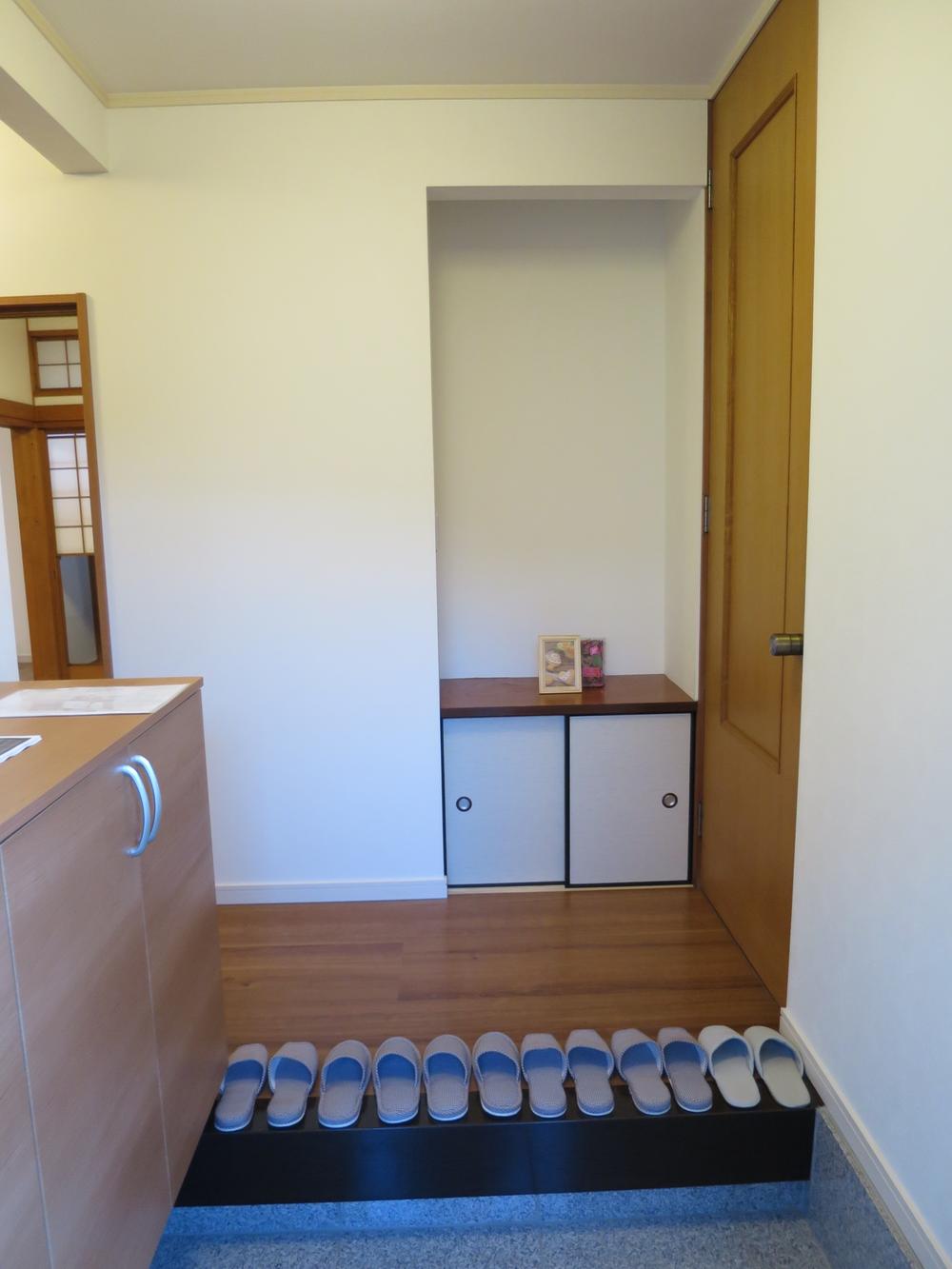 Entrance
玄関
Other introspectionその他内観 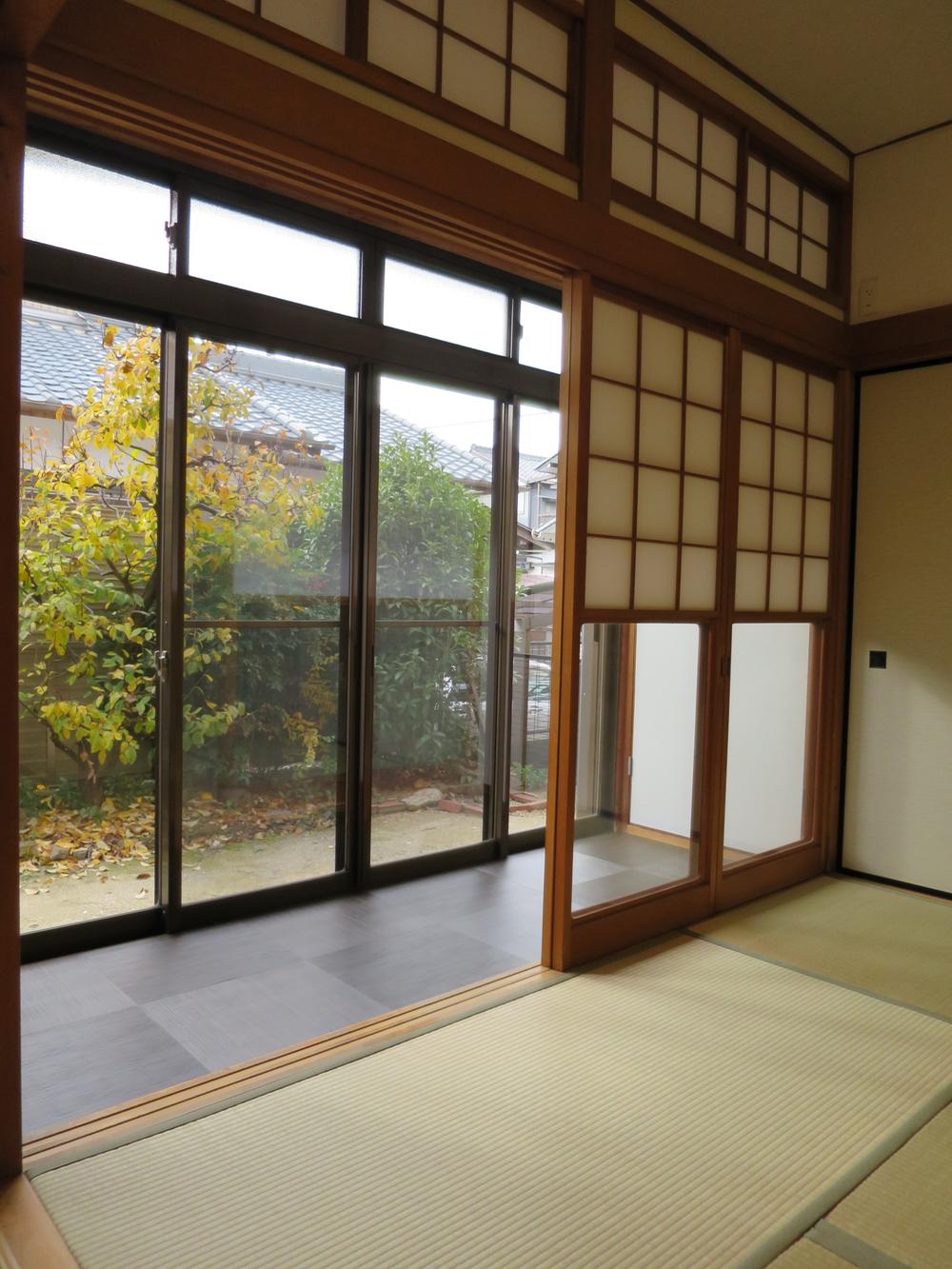 It is a veranda
縁側ですね
Location
| 


























