Used Homes » Tokai » Aichi Prefecture » Seto
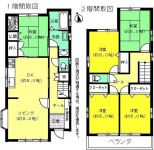 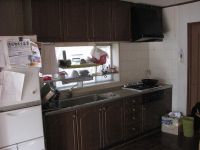
| | Seto City, Aichi Prefecture 愛知県瀬戸市 |
| Aichi circular railway "Setoguchi" walk 18 minutes 愛知環状鉄道「瀬戸口」歩18分 |
| Facing south, Parking three or more possible, Yang per good, A quiet residential area, Nantei, Shaping land, 2 along the line more accessible, See the mountain, System kitchen, LDK15 tatami mats or moreese-style room, Washbasin with shower, Toilet 2 places, 南向き、駐車3台以上可、陽当り良好、閑静な住宅地、南庭、整形地、2沿線以上利用可、山が見える、システムキッチン、LDK15畳以上、和室、シャワー付洗面台、トイレ2ヶ所、 |
| Facing south, Parking three or more possible, Yang per good, A quiet residential area, Nantei, Shaping land, 2 along the line more accessible, See the mountain, System kitchen, LDK15 tatami mats or moreese-style room, Washbasin with shower, Toilet 2 places, Bathroom 1 tsubo or more, 2-story, South balcony, Otobasu, Warm water washing toilet seat, Underfloor Storage, The window in the bathroom, TV monitor interphone, Leafy residential area, Flat terrain 南向き、駐車3台以上可、陽当り良好、閑静な住宅地、南庭、整形地、2沿線以上利用可、山が見える、システムキッチン、LDK15畳以上、和室、シャワー付洗面台、トイレ2ヶ所、浴室1坪以上、2階建、南面バルコニー、オートバス、温水洗浄便座、床下収納、浴室に窓、TVモニタ付インターホン、緑豊かな住宅地、平坦地 |
Features pickup 特徴ピックアップ | | Parking three or more possible / 2 along the line more accessible / See the mountain / Facing south / System kitchen / Yang per good / A quiet residential area / LDK15 tatami mats or more / Japanese-style room / Shaping land / Washbasin with shower / Toilet 2 places / Bathroom 1 tsubo or more / 2-story / South balcony / Otobasu / Warm water washing toilet seat / Nantei / Underfloor Storage / The window in the bathroom / TV monitor interphone / Leafy residential area / Flat terrain 駐車3台以上可 /2沿線以上利用可 /山が見える /南向き /システムキッチン /陽当り良好 /閑静な住宅地 /LDK15畳以上 /和室 /整形地 /シャワー付洗面台 /トイレ2ヶ所 /浴室1坪以上 /2階建 /南面バルコニー /オートバス /温水洗浄便座 /南庭 /床下収納 /浴室に窓 /TVモニタ付インターホン /緑豊かな住宅地 /平坦地 | Price 価格 | | 15.8 million yen 1580万円 | Floor plan 間取り | | 5LDK 5LDK | Units sold 販売戸数 | | 1 units 1戸 | Total units 総戸数 | | 1 units 1戸 | Land area 土地面積 | | 131.99 sq m (registration) 131.99m2(登記) | Building area 建物面積 | | 113.44 sq m (registration) 113.44m2(登記) | Driveway burden-road 私道負担・道路 | | Nothing, South 5m width (contact the road width 6.8m) 無、南5m幅(接道幅6.8m) | Completion date 完成時期(築年月) | | August 1994 1994年8月 | Address 住所 | | Seto City, Aichi Prefecture Takane-cho 1 愛知県瀬戸市高根町1 | Traffic 交通 | | Aichi circular railway "Setoguchi" walk 18 minutes
Setosen Meitetsu "Mizuno" walk 22 minutes
Setosen Meitetsu "Shin Seto" walk 29 minutes 愛知環状鉄道「瀬戸口」歩18分
名鉄瀬戸線「水野」歩22分
名鉄瀬戸線「新瀬戸」歩29分
| Contact お問い合せ先 | | TEL: 0561-53-8686 Please inquire as "saw SUUMO (Sumo)" TEL:0561-53-8686「SUUMO(スーモ)を見た」と問い合わせください | Building coverage, floor area ratio 建ぺい率・容積率 | | 60% ・ 200% 60%・200% | Time residents 入居時期 | | Consultation 相談 | Land of the right form 土地の権利形態 | | Ownership 所有権 | Structure and method of construction 構造・工法 | | Wooden 2-story (framing method) 木造2階建(軸組工法) | Use district 用途地域 | | One dwelling 1種住居 | Overview and notices その他概要・特記事項 | | Facilities: Public Water Supply, This sewage, City gas, Parking: car space 設備:公営水道、本下水、都市ガス、駐車場:カースペース | Company profile 会社概要 | | <Mediation> Governor of Aichi Prefecture (1) the first 021,445 No. housing support (Ltd.) Yubinbango488-0024 Aichi Prefecture Owariasahi Ida-cho 3-7 Fauchon Building first floor <仲介>愛知県知事(1)第021445号ハウジングサポート(株)〒488-0024 愛知県尾張旭市井田町3-7 フォーションビル1階 |
Floor plan間取り図 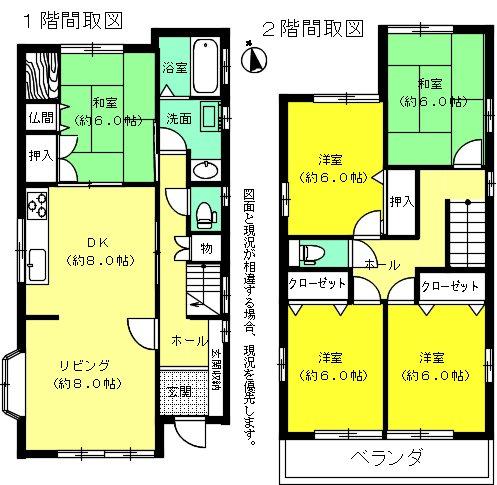 15.8 million yen, 5LDK, Land area 131.99 sq m , Building area 113.44 sq m
1580万円、5LDK、土地面積131.99m2、建物面積113.44m2
Kitchenキッチン 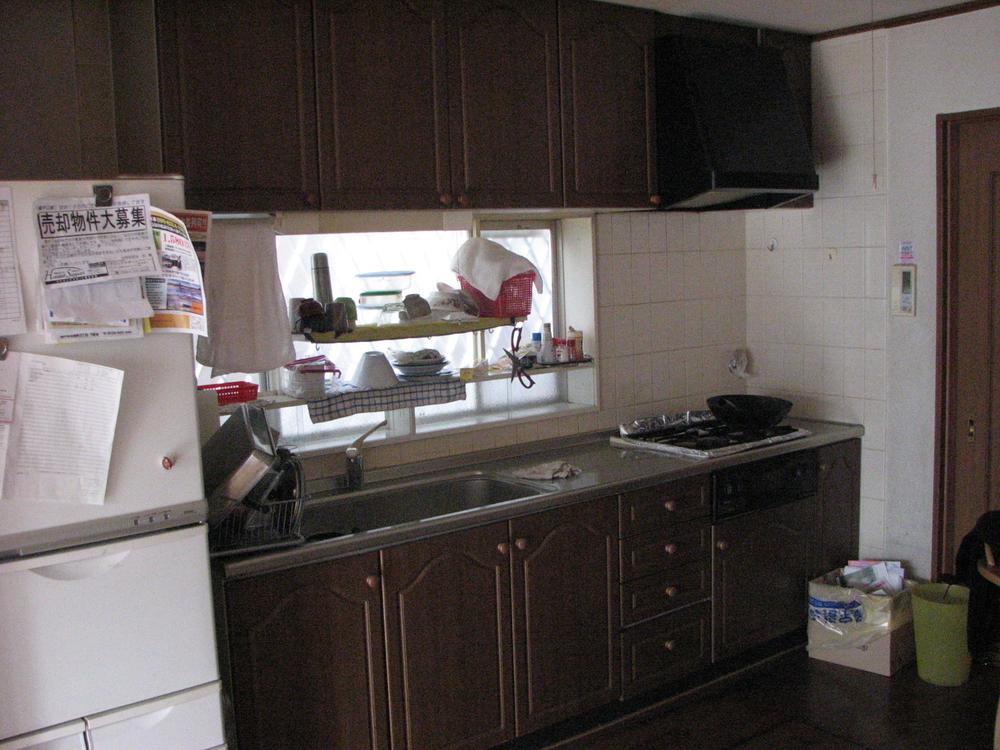 Indoor (12 May 2013) Shooting
室内(2013年12月)撮影
Bathroom浴室 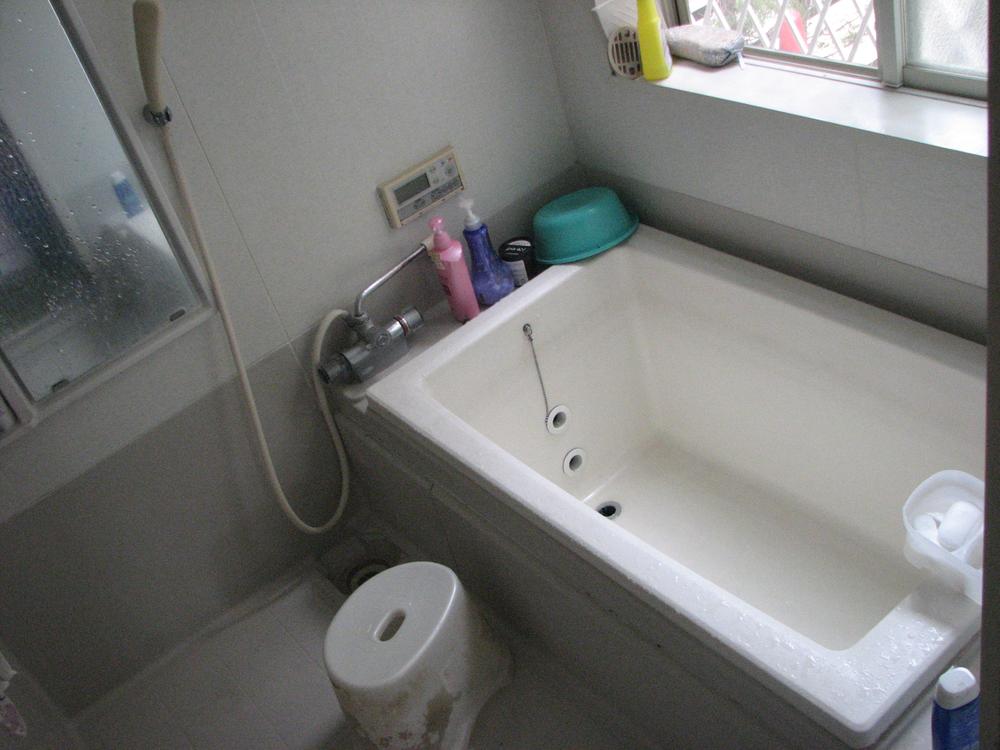 Indoor (12 May 2013) Shooting
室内(2013年12月)撮影
Non-living roomリビング以外の居室 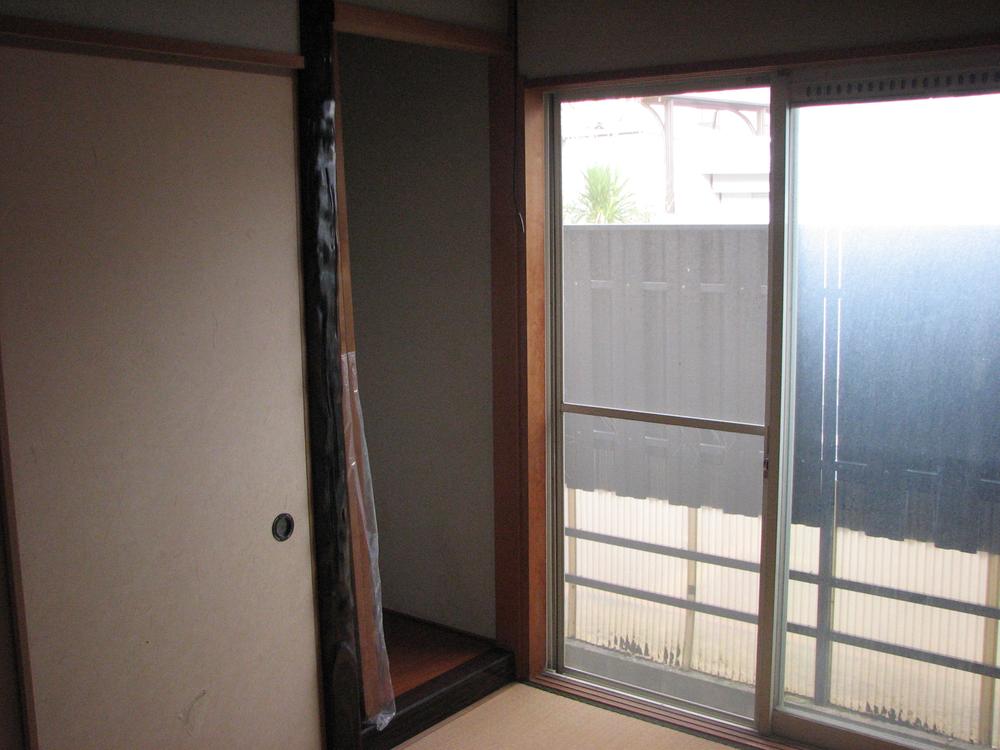 Indoor (12 May 2013) Shooting
室内(2013年12月)撮影
Wash basin, toilet洗面台・洗面所 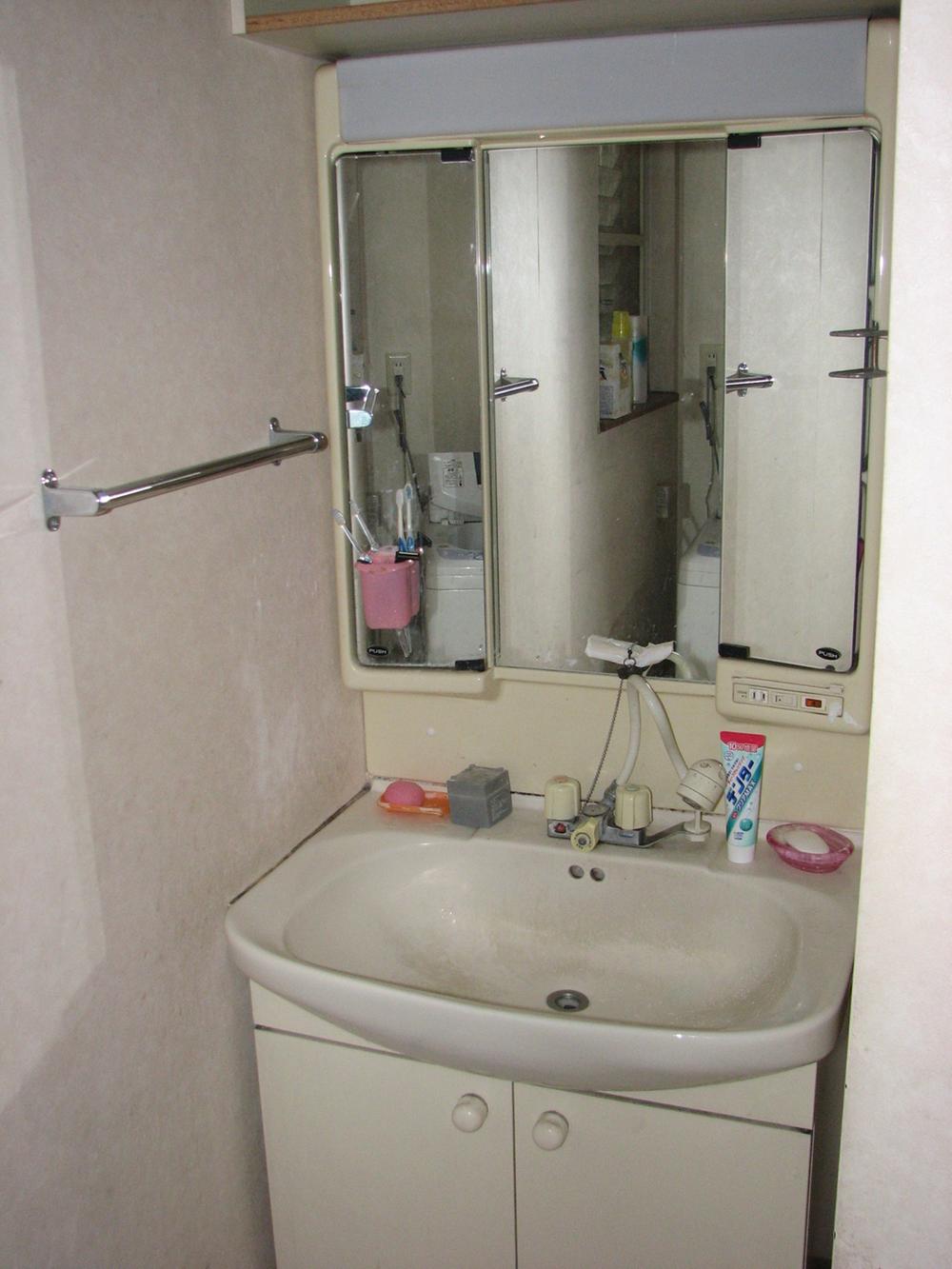 Indoor (12 May 2013) Shooting
室内(2013年12月)撮影
Toiletトイレ 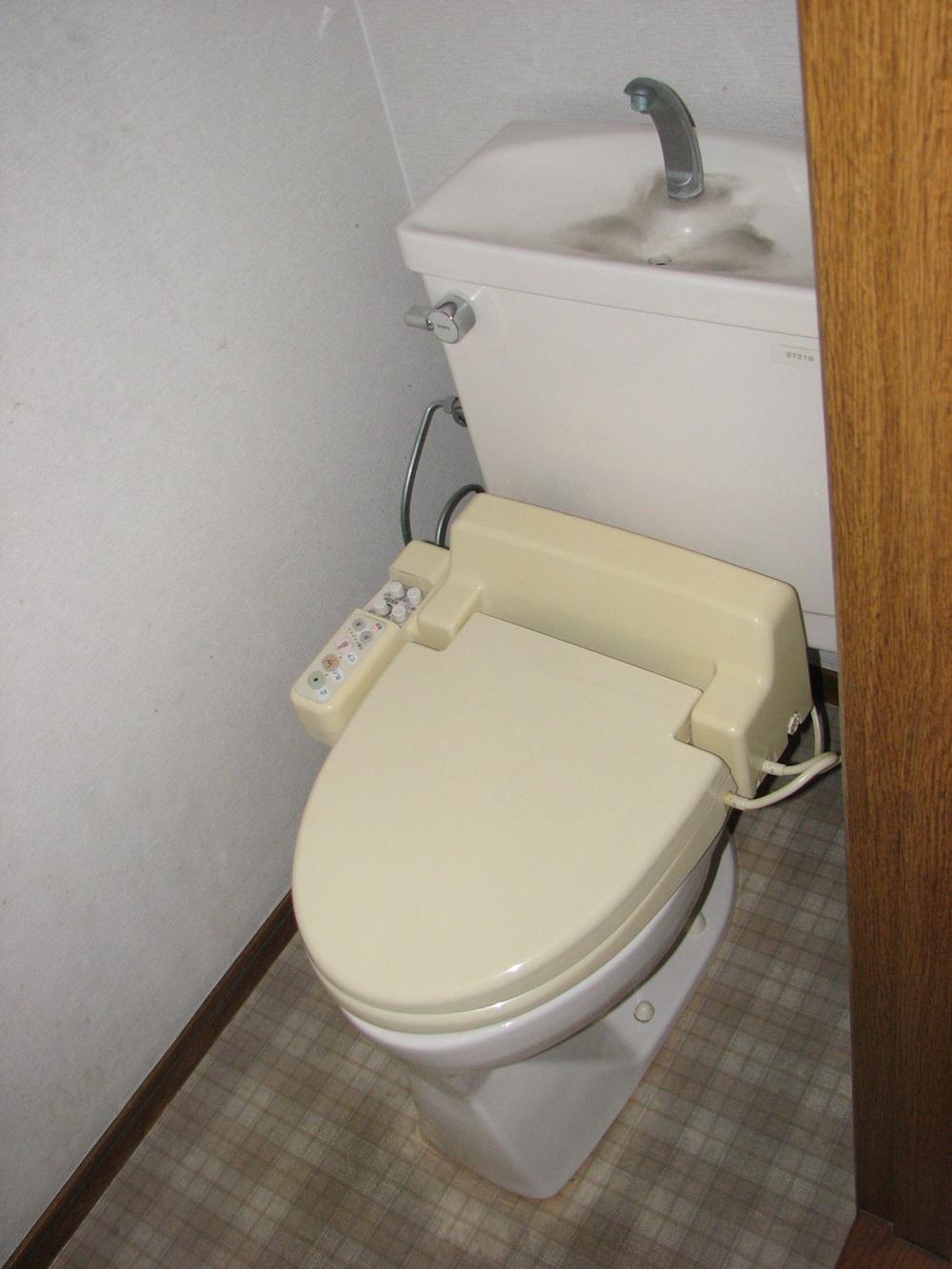 Indoor (12 May 2013) Shooting
室内(2013年12月)撮影
Livingリビング 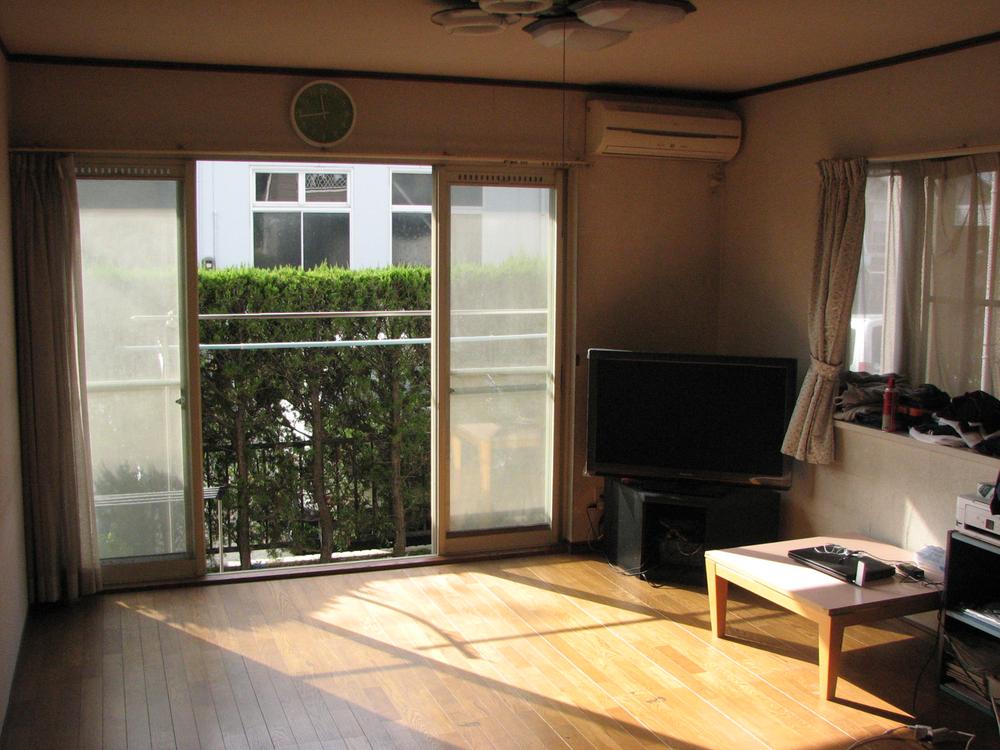 Indoor (12 May 2013) Shooting
室内(2013年12月)撮影
Non-living roomリビング以外の居室 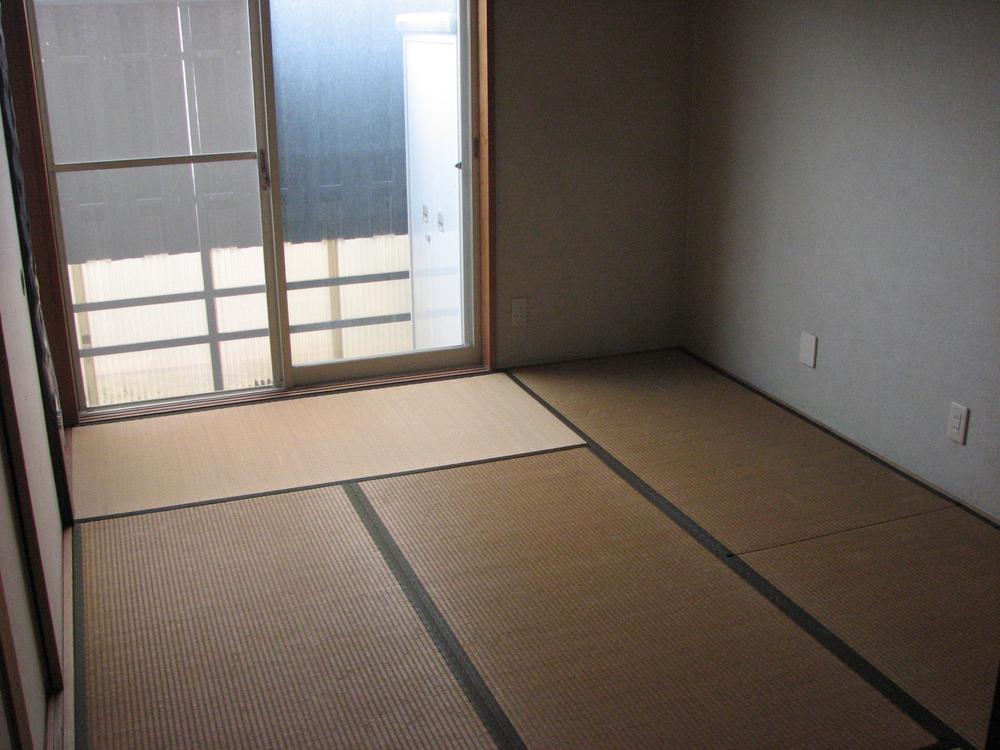 Indoor (12 May 2013) Shooting
室内(2013年12月)撮影
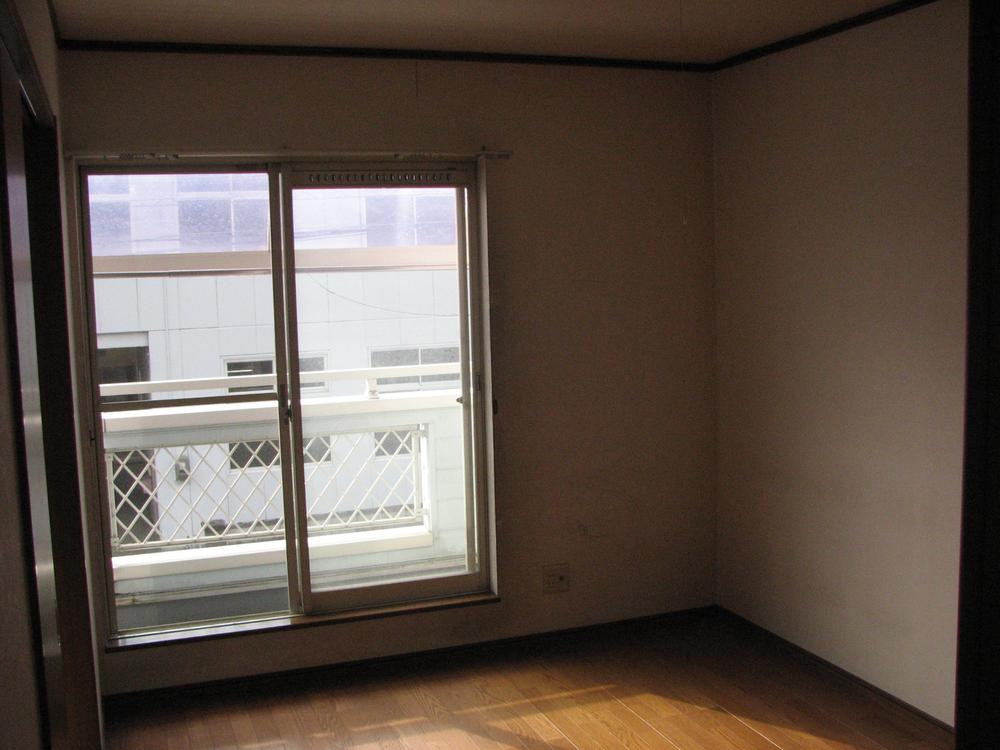 Indoor (12 May 2013) Shooting
室内(2013年12月)撮影
Receipt収納 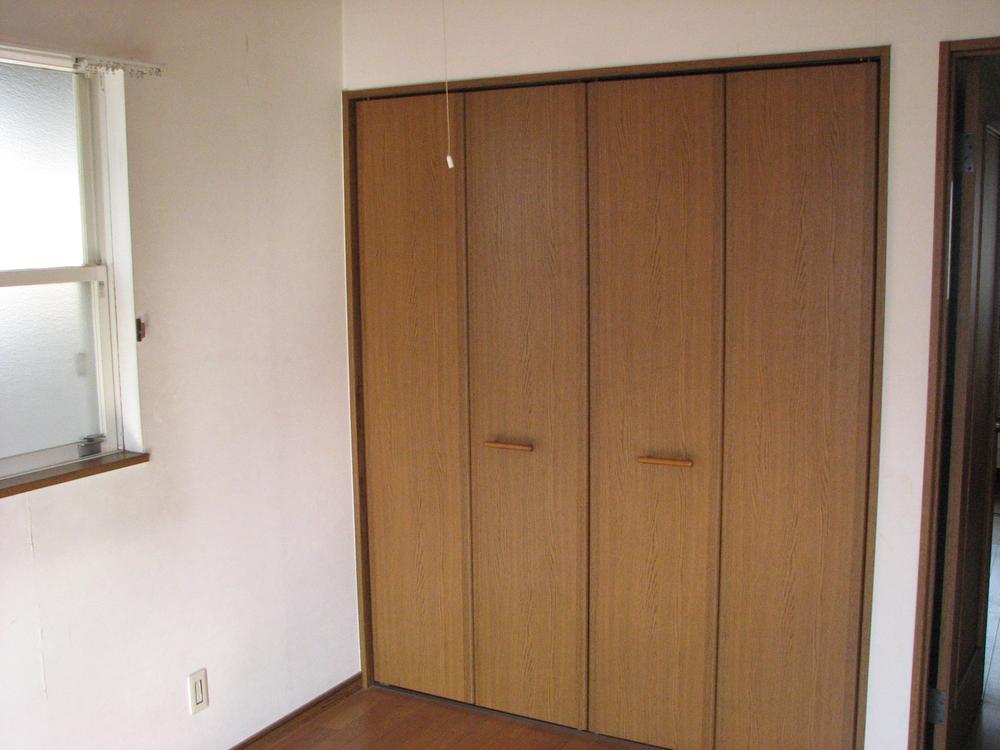 Indoor (12 May 2013) Shooting
室内(2013年12月)撮影
Entrance玄関 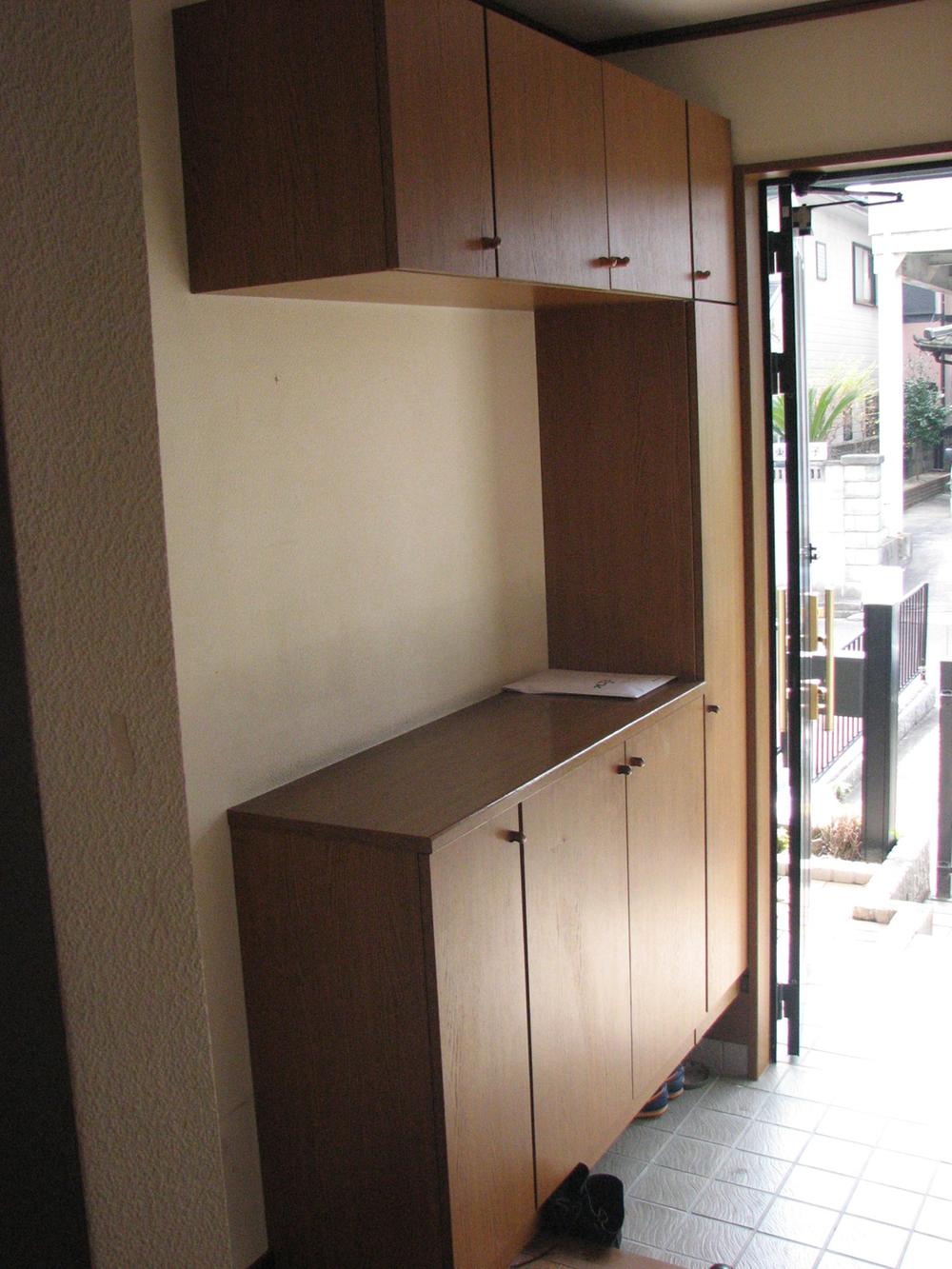 Local (12 May 2013) Shooting
現地(2013年12月)撮影
Toiletトイレ 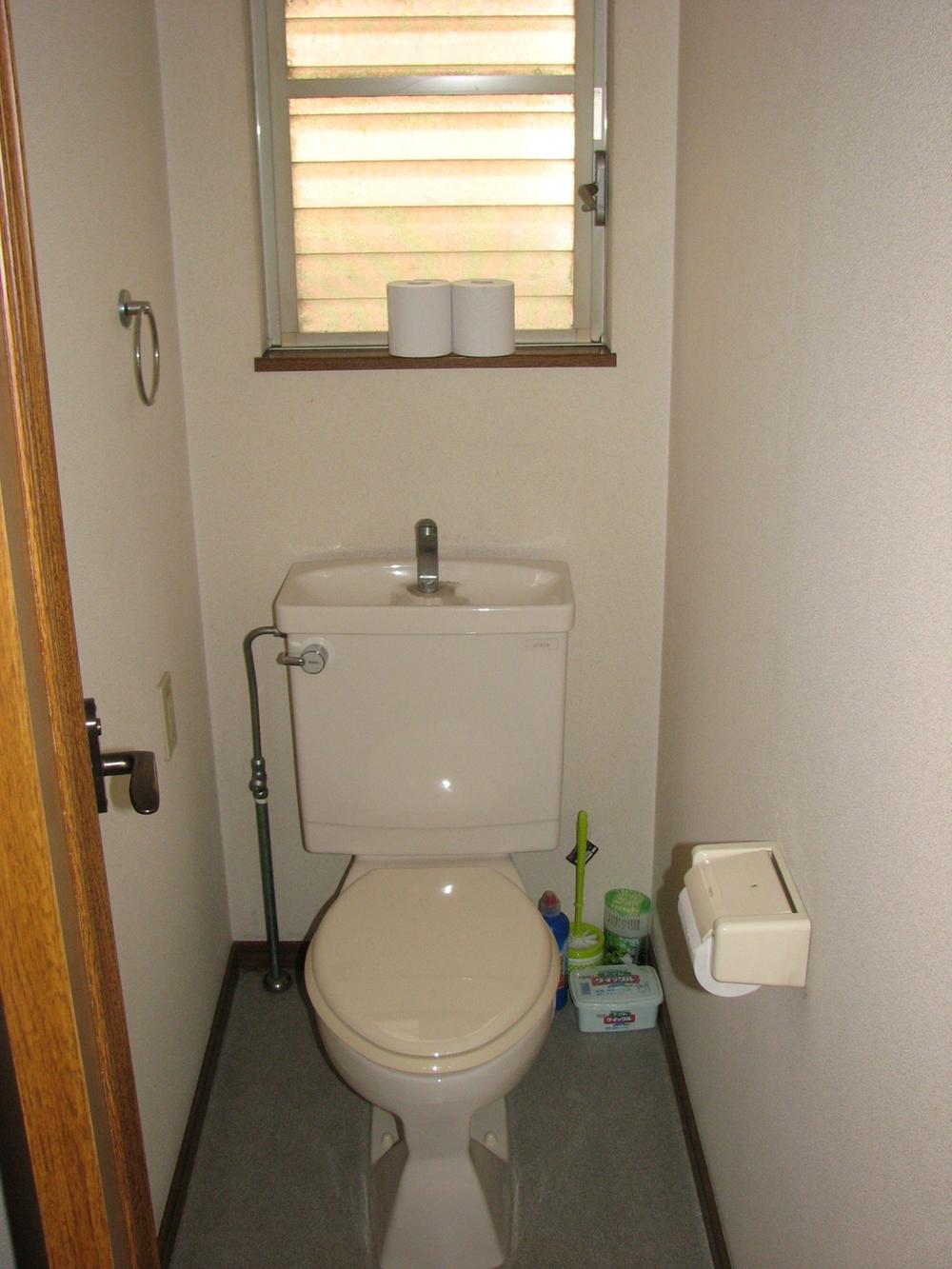 Indoor (12 May 2013) Shooting
室内(2013年12月)撮影
Local appearance photo現地外観写真 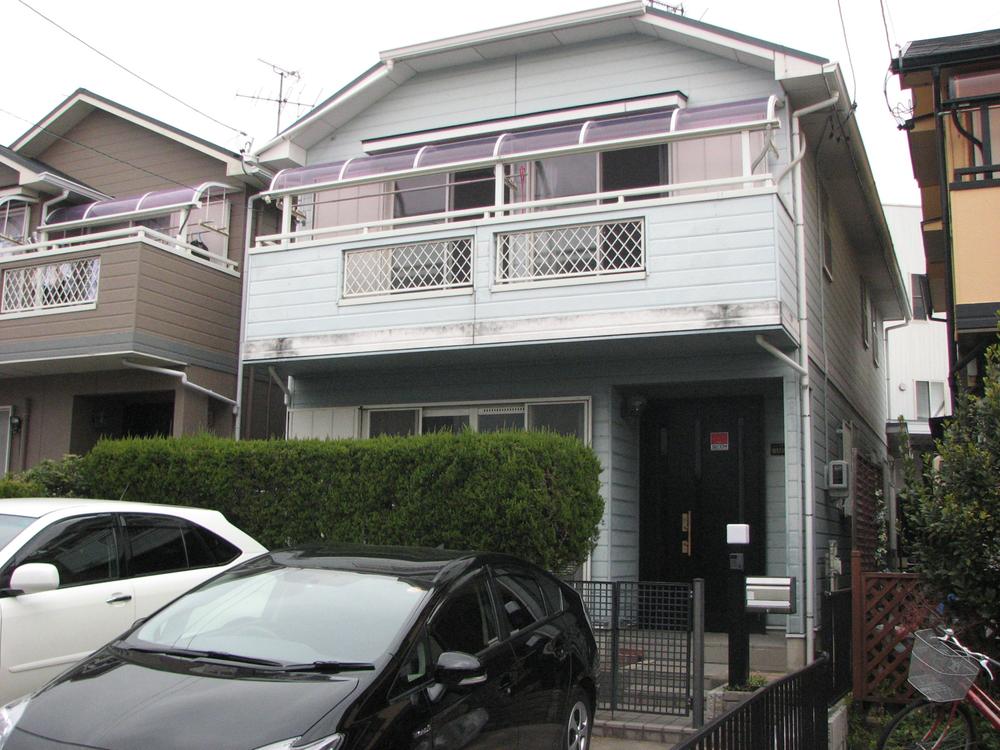 Local (12 May 2013) Shooting
現地(2013年12月)撮影
Location
|














