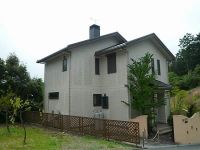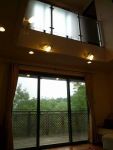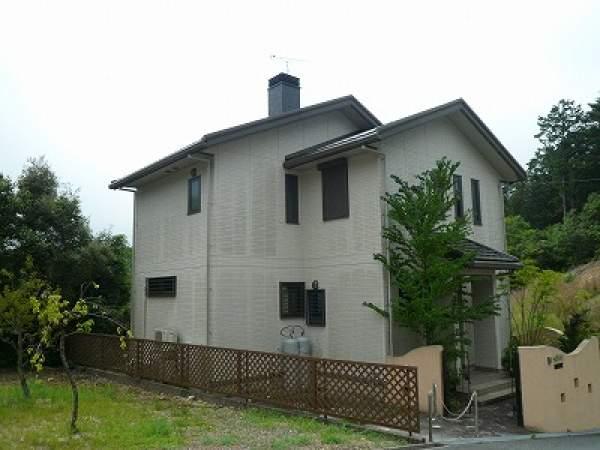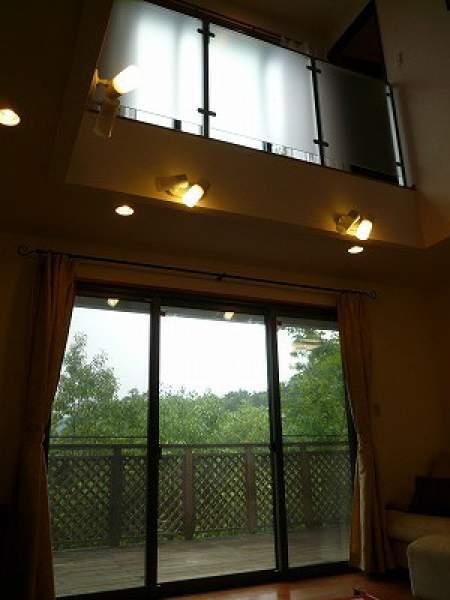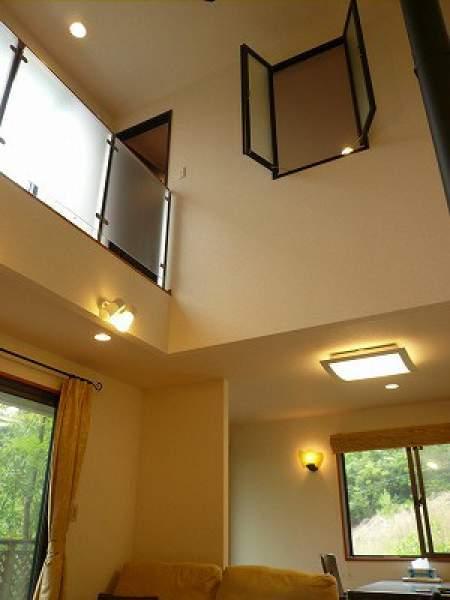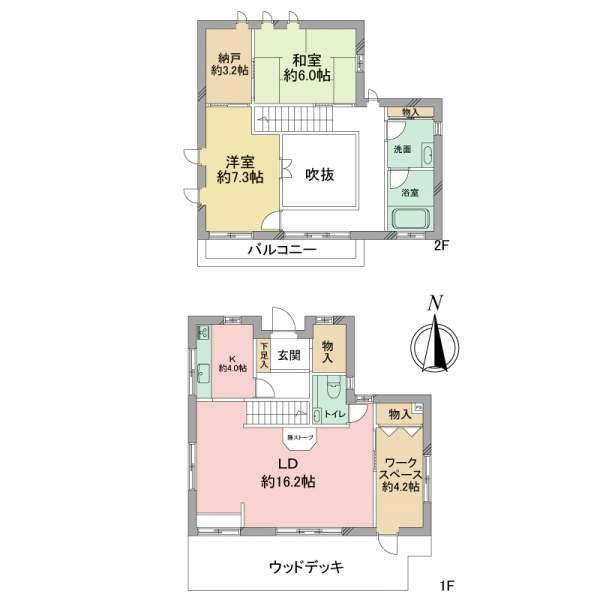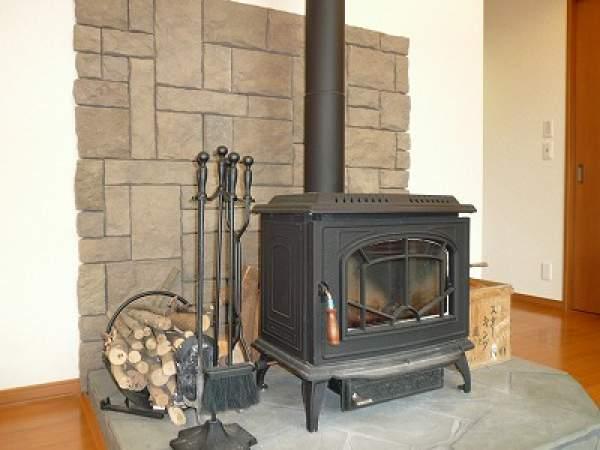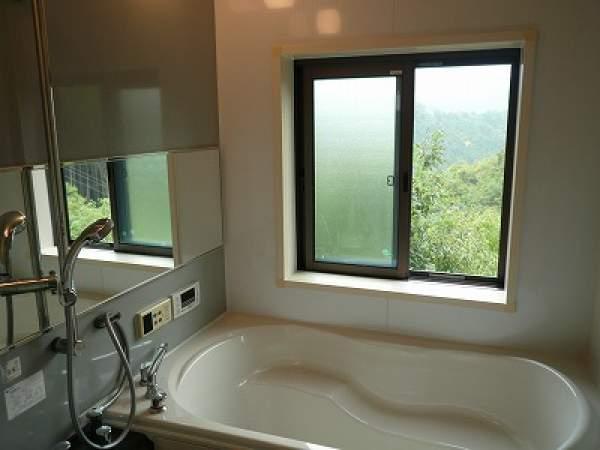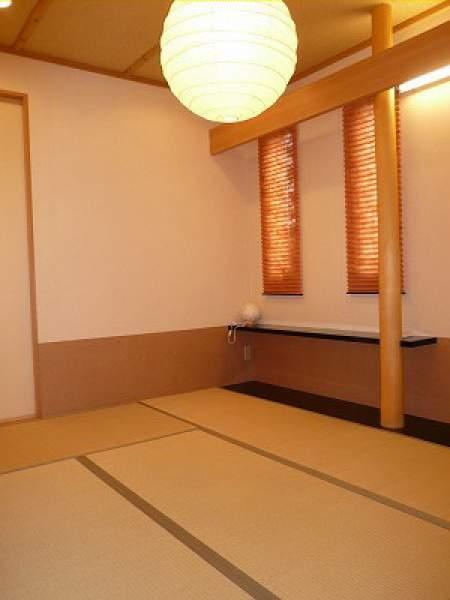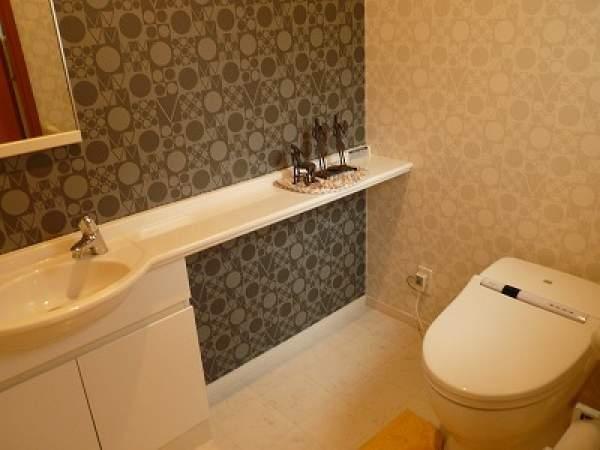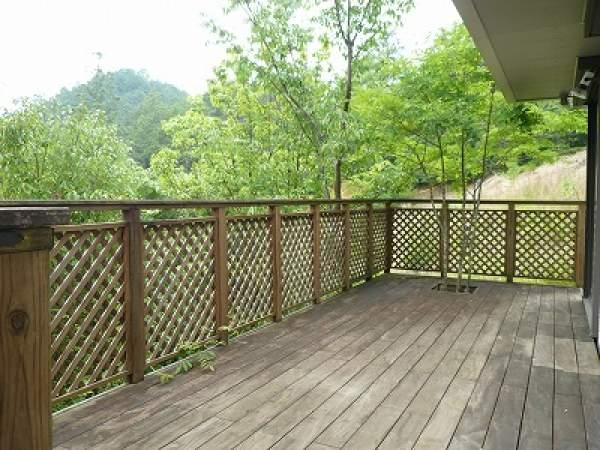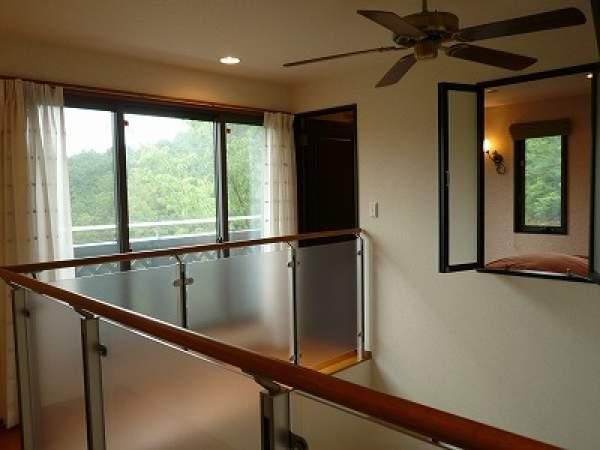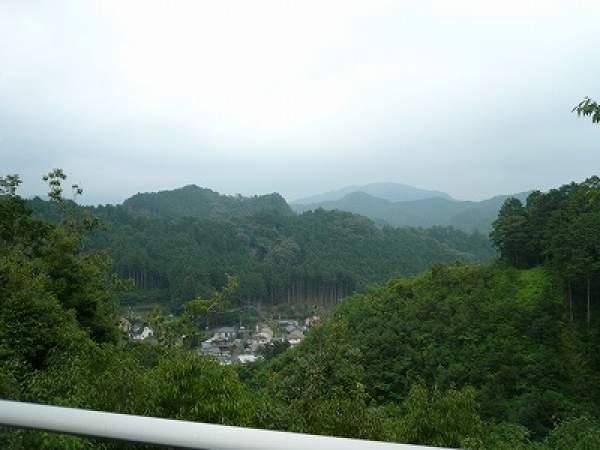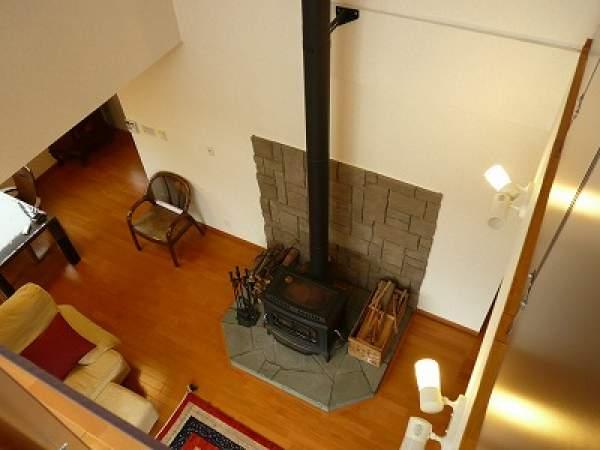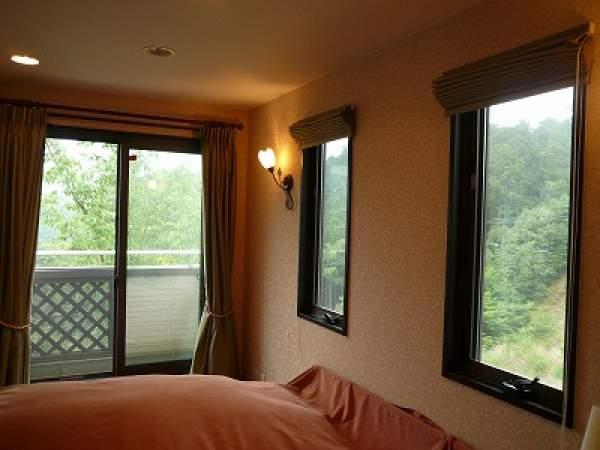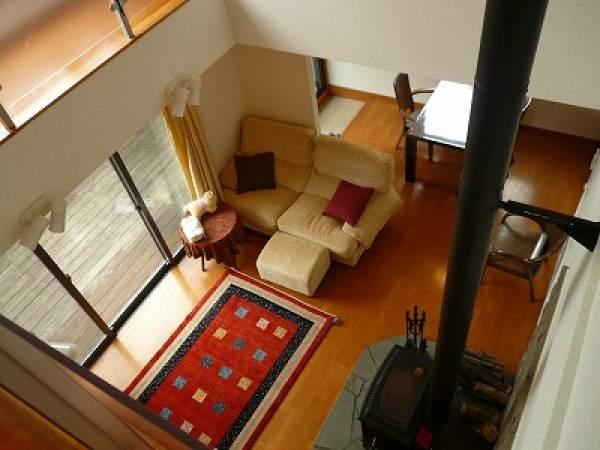|
|
Aichi Prefecture Shinshiro
愛知県新城市
|
|
JR Iida "Hon'nagashino" bus 5 minutes Akiba Nanadaru line "Shimodaira bus stop" walking 12 minutes
JR飯田線「本長篠」バス5分秋葉七滝線「下平バス停」歩12分
|
|
Existing home of Daiwa House With hot spring surrounded by green hill land
大和ハウスの中古住宅 緑に囲まれた温泉付高台地
|
Features pickup 特徴ピックアップ | | Immediate Available / Land more than 100 square meters / With hot spring / See the mountain / Summer resort / System kitchen / Bathroom Dryer / Yang per good / All room storage / LDK15 tatami mats or more / Japanese-style room / Washbasin with shower / Face-to-face kitchen / Bathroom 1 tsubo or more / 2-story / South balcony / Double-glazing / Otobasu / Warm water washing toilet seat / Underfloor Storage / The window in the bathroom / Atrium / TV monitor interphone / High-function toilet / Leafy residential area / Mu front building / Ventilation good / Wood deck / Good view / Walk-in closet / Living stairs / Located on a hill 即入居可 /土地100坪以上 /温泉付 /山が見える /避暑地 /システムキッチン /浴室乾燥機 /陽当り良好 /全居室収納 /LDK15畳以上 /和室 /シャワー付洗面台 /対面式キッチン /浴室1坪以上 /2階建 /南面バルコニー /複層ガラス /オートバス /温水洗浄便座 /床下収納 /浴室に窓 /吹抜け /TVモニタ付インターホン /高機能トイレ /緑豊かな住宅地 /前面棟無 /通風良好 /ウッドデッキ /眺望良好 /ウォークインクロゼット /リビング階段 /高台に立地 |
Price 価格 | | 19,800,000 yen 1980万円 |
Floor plan 間取り | | 3LDK 3LDK |
Units sold 販売戸数 | | 1 units 1戸 |
Land area 土地面積 | | 384.54 sq m (registration) 384.54m2(登記) |
Building area 建物面積 | | 97.94 sq m (registration) 97.94m2(登記) |
Driveway burden-road 私道負担・道路 | | Nothing, South 5m width 無、南5m幅 |
Completion date 完成時期(築年月) | | September 2005 2005年9月 |
Address 住所 | | Aichi Prefecture Shinshiro Bu Jitanikaki 愛知県新城市富栄字谷柿 |
Traffic 交通 | | JR Iida "Hon'nagashino" bus 5 minutes Akiba Nanadaru line "Shimodaira bus stop" walking 12 minutes JR飯田線「本長篠」バス5分秋葉七滝線「下平バス停」歩12分
|
Related links 関連リンク | | [Related Sites of this company] 【この会社の関連サイト】 |
Person in charge 担当者より | | Rep Nakano 担当者中野 |
Contact お問い合せ先 | | Japan Housing Distribution Co., Ltd. Hamamatsu office TEL: 0120-486630 [Toll free] Please contact the "saw SUUMO (Sumo)" 日本住宅流通(株)浜松営業所TEL:0120-486630【通話料無料】「SUUMO(スーモ)を見た」と問い合わせください |
Time residents 入居時期 | | Immediate available 即入居可 |
Land of the right form 土地の権利形態 | | Ownership 所有権 |
Structure and method of construction 構造・工法 | | Light-gauge steel 2-story 軽量鉄骨2階建 |
Construction 施工 | | Daiwa House Industry Co., Ltd. 大和ハウス工業(株) |
Use district 用途地域 | | Unspecified 無指定 |
Overview and notices その他概要・特記事項 | | Contact: Nakano, Parking: car space 担当者:中野、駐車場:カースペース |
Company profile 会社概要 | | <Mediation> Minister of Land, Infrastructure and Transport (10) Article 002608 No. Nippon Housing Distribution Co., Ltd. Hamamatsu office Yubinbango430-0907 Hamamatsu, Shizuoka Prefecture, Naka-ku, Takabayashi 4-15-27 <仲介>国土交通大臣(10)第002608号日本住宅流通(株)浜松営業所〒430-0907 静岡県浜松市中区高林4-15-27 |
