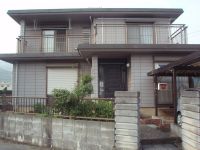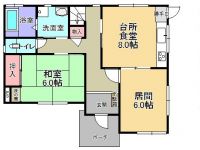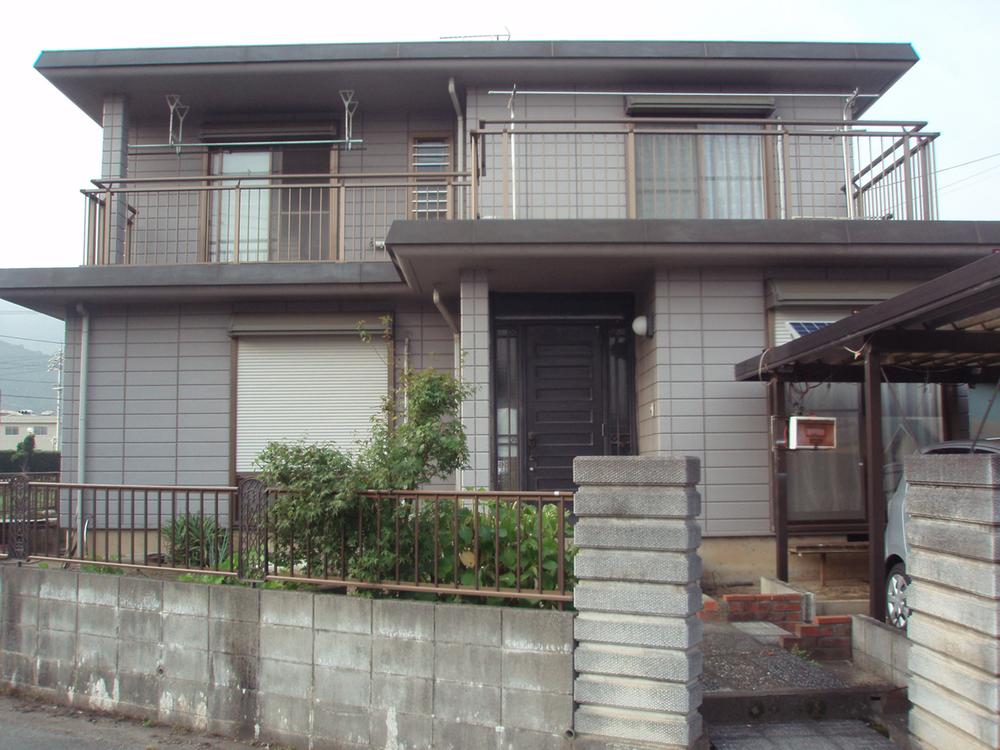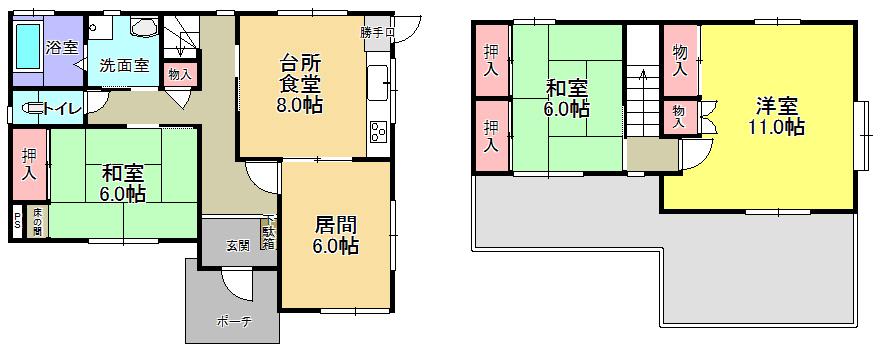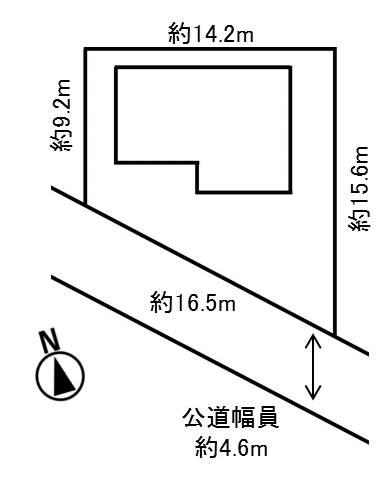|
|
Aichi Prefecture Shinshiro
愛知県新城市
|
|
JR Iida "Noda Castle" walking 16 minutes
JR飯田線「野田城」歩16分
|
|
Land 50 square meters or more, Facing south, All room storage, Siemens south road, 2-story, The window in the bathroom
土地50坪以上、南向き、全居室収納、南側道路面す、2階建、浴室に窓
|
|
☆ Earthquake resistant ・ Excellent Asahi Kasei Heberuhausu of existing homes in fire-resistant ☆ 60 year inspection system of peace of mind ☆ 16 square meters of parking is land area (public book) is "Toyokawa canal". There is setting the ground rights of the Water Resources Development Public Corporation.
☆耐震・耐火に優れた旭化成ヘーベルハウスの中古住宅☆安心の60年点検システム☆駐車場あり土地面積(公簿)のうち16平米は「豊川用水路」。水資源開発公団の地上権設定あり。
|
Features pickup 特徴ピックアップ | | Land 50 square meters or more / Facing south / All room storage / Siemens south road / Japanese-style room / 2-story / The window in the bathroom 土地50坪以上 /南向き /全居室収納 /南側道路面す /和室 /2階建 /浴室に窓 |
Price 価格 | | 14.5 million yen 1450万円 |
Floor plan 間取り | | 3LDK 3LDK |
Units sold 販売戸数 | | 1 units 1戸 |
Land area 土地面積 | | 172.24 sq m (registration) 172.24m2(登記) |
Building area 建物面積 | | 99.54 sq m (registration) 99.54m2(登記) |
Driveway burden-road 私道負担・道路 | | Nothing, South 4.6m width (contact the road width 16.5m) 無、南4.6m幅(接道幅16.5m) |
Completion date 完成時期(築年月) | | August 1992 1992年8月 |
Address 住所 | | Aichi Prefecture Shinshiro Sugiyama shaped Nonaka 愛知県新城市杉山字野中 |
Traffic 交通 | | JR Iida "Noda Castle" walking 16 minutes JR飯田線「野田城」歩16分
|
Related links 関連リンク | | [Related Sites of this company] 【この会社の関連サイト】 |
Person in charge 担当者より | | Person in charge of heavy water 担当者重水 |
Contact お問い合せ先 | | Asahi Kasei Real Estate Residence Co., Ltd. brokerage sales department Nagoya office TEL: 052-685-0034 "saw SUUMO (Sumo)" and please contact 旭化成不動産レジデンス(株)仲介営業部名古屋営業所TEL:052-685-0034「SUUMO(スーモ)を見た」と問い合わせください |
Building coverage, floor area ratio 建ぺい率・容積率 | | 60% ・ 200% 60%・200% |
Time residents 入居時期 | | Consultation 相談 |
Land of the right form 土地の権利形態 | | Ownership 所有権 |
Structure and method of construction 構造・工法 | | Light-gauge steel 2-story 軽量鉄骨2階建 |
Construction 施工 | | Asahi Kasei Homes Co., Ltd. 旭化成ホームズ(株) |
Use district 用途地域 | | Urbanization control area 市街化調整区域 |
Other limitations その他制限事項 | | Existing residential land confirmation ・ 4 Ordinance New General No. 1403-6 既存宅地確認・4令新総第1403-6号 |
Overview and notices その他概要・特記事項 | | Contact: heavy water, Facilities: Public Water Supply, Individual septic tank, Building Permits reason: control area per building permit requirements 担当者:重水、設備:公営水道、個別浄化槽、建築許可理由:調整区域につき建築許可要 |
Company profile 会社概要 | | <Mediation> Minister of Land, Infrastructure and Transport (5) Article 005344 No. Asahi Kasei Real Estate Residence Co., Ltd. brokerage sales department Nagoya office Yubinbango460-0004 Nagoya, Aichi Prefecture, Naka-ku, Shinyoung-cho, 1-1 Meiji Yasuda Life Insurance Nagoya Building 15th floor <仲介>国土交通大臣(5)第005344号旭化成不動産レジデンス(株)仲介営業部名古屋営業所〒460-0004 愛知県名古屋市中区新栄町1-1 明治安田生命名古屋ビル15階 |
