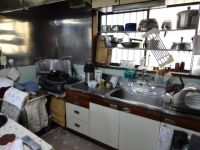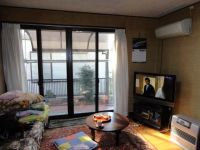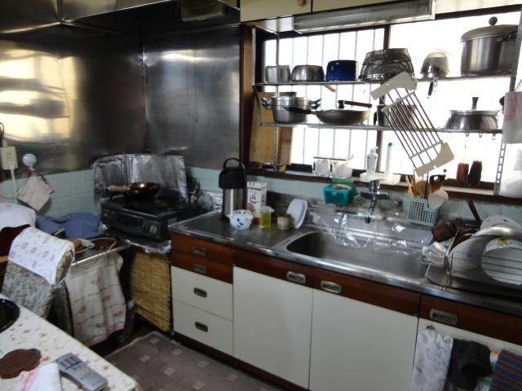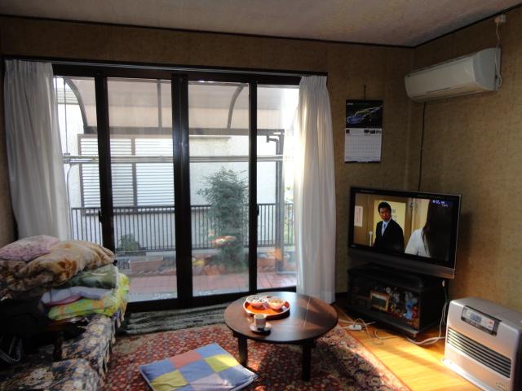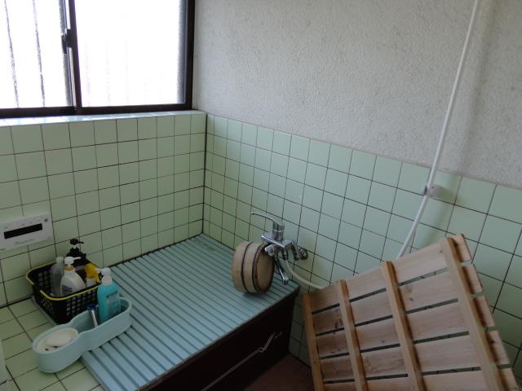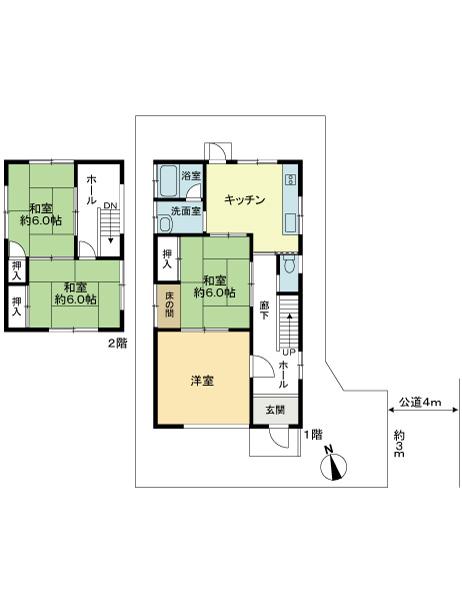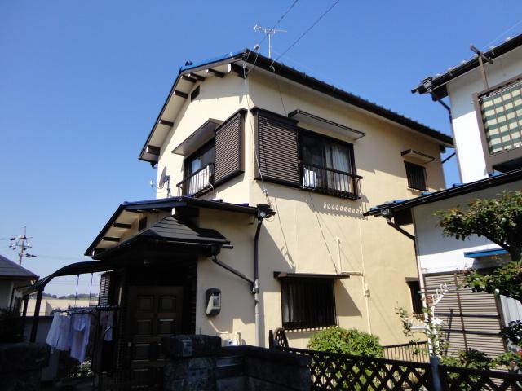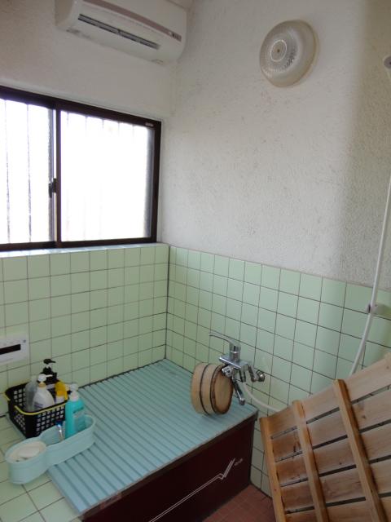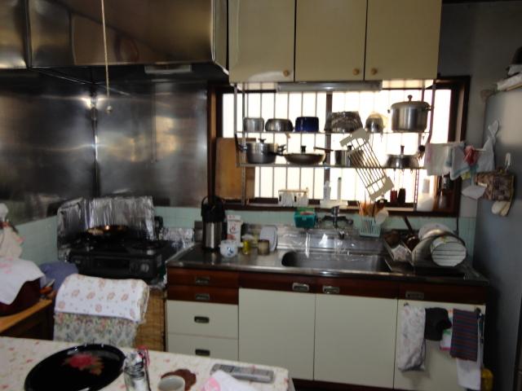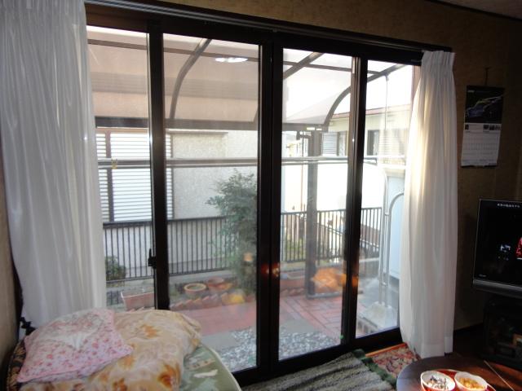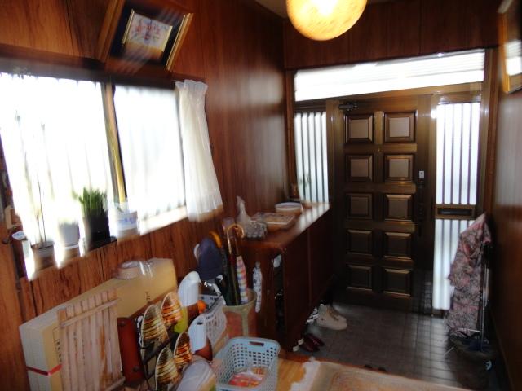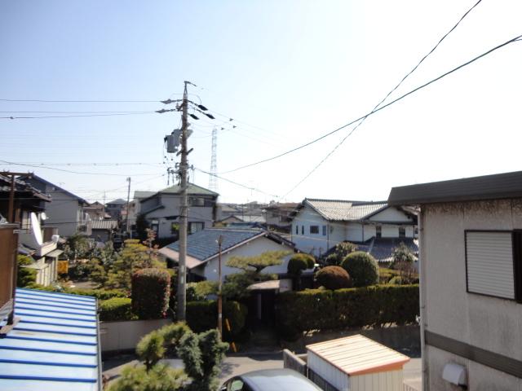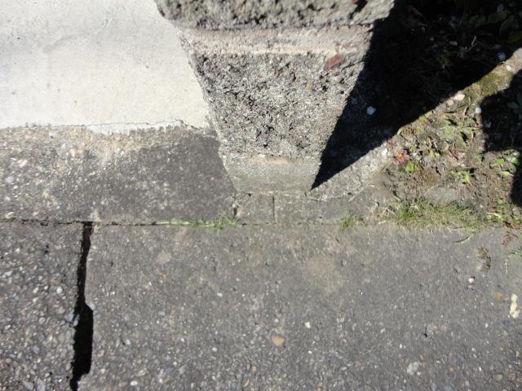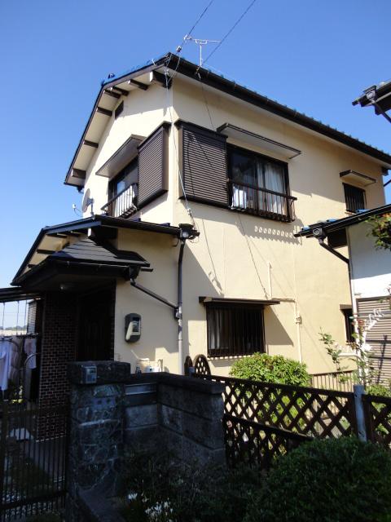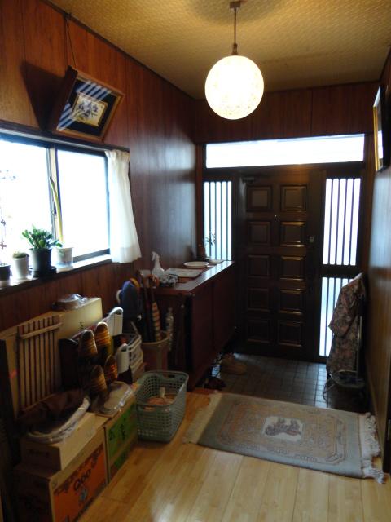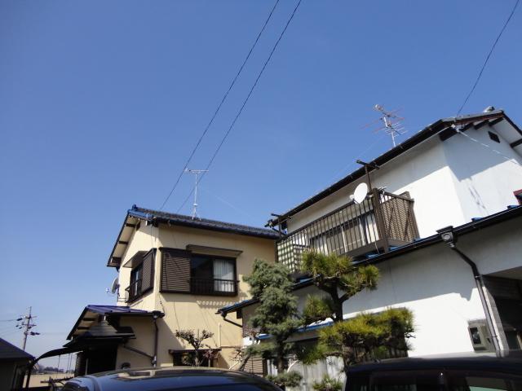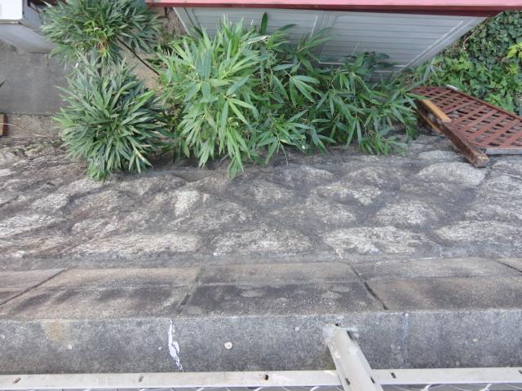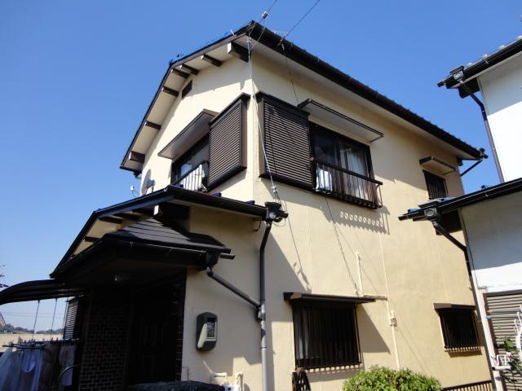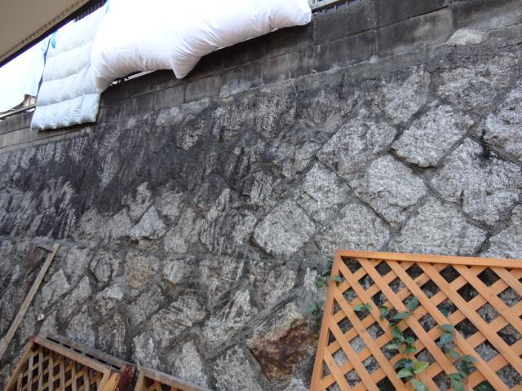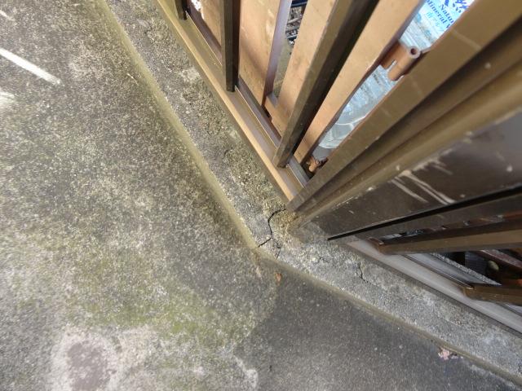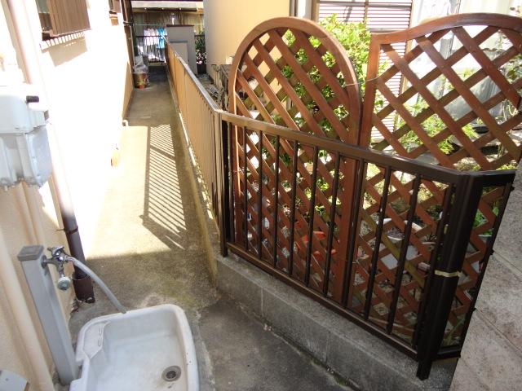|
|
Aichi Prefecture Tokai
愛知県東海市
|
|
Kowasen Meitetsu "MINAMI KAGIYA" walk 6 minutes
名鉄河和線「南加木屋」歩6分
|
|
Facing south, Yang per goodese-style room, 2-story, Underfloor Storage, The window in the bathroom, Ventilation good, Good view, City gas
南向き、陽当り良好、和室、2階建、床下収納、浴室に窓、通風良好、眺望良好、都市ガス
|
|
~ Daikyo Riarudo is open from January 4 ~ <2014 New Year please visit Campaign> (January 4, 2014 ~ 13 days) → Entitled to in your visit after booking "1,000 yen Kuokado" Present! → In addition to the 20 people in the lottery "5,000 yen Kara log Gift" Present! ~ From the application form of Daikyo realistic homepage, Or at the head office information desk top of your tour reservation by phone, For those who are visitors to the subject property during the campaign period, It will be presented the "Guo card 1,000 yen" without exception ~ ※ Please refer to the Daikyo realistic homepage more information about the "New Year visit of campaign".
~ 大京リアルドは1月4日より営業しております ~ <2014 新春ご見学キャンペーン開催> (2014年1月4日 ~ 13日)→ ご予約のうえご来場でもれなく 「クオカード1,000円分」 プレゼント!→ さらに抽選で20名様に 「カラログギフト5,000円分」 プレゼント! ~ 大京リアルドホームページの申し込みフォームから、または本社インフォメーションデスクで電話でご見学予約のうえ、キャンペーン期間中に対象物件に来場された方に、もれなく「クオカード1,000円分」をプレゼントします ~ ※「新春ご見学キャンペーン」の詳細は大京リアルドホームページをご覧ください。
|
Features pickup 特徴ピックアップ | | Facing south / Yang per good / Japanese-style room / 2-story / Underfloor Storage / The window in the bathroom / Ventilation good / Good view / City gas 南向き /陽当り良好 /和室 /2階建 /床下収納 /浴室に窓 /通風良好 /眺望良好 /都市ガス |
Price 価格 | | 8.5 million yen 850万円 |
Floor plan 間取り | | 4DK 4DK |
Units sold 販売戸数 | | 1 units 1戸 |
Total units 総戸数 | | 1 units 1戸 |
Land area 土地面積 | | 146.68 sq m (44.37 tsubo) (Registration) 146.68m2(44.37坪)(登記) |
Building area 建物面積 | | 83.63 sq m (25.29 tsubo) (Registration) 83.63m2(25.29坪)(登記) |
Driveway burden-road 私道負担・道路 | | Nothing, East 4m width (contact the road width 3m) 無、東4m幅(接道幅3m) |
Completion date 完成時期(築年月) | | November 1975 1975年11月 |
Address 住所 | | Aichi Prefecture Tokai Kagiya Machikita Hirai 愛知県東海市加木屋町北平井 |
Traffic 交通 | | Kowasen Meitetsu "MINAMI KAGIYA" walk 6 minutes
Kowasen Meitetsu "Yawata Shinden" walk 30 minutes 名鉄河和線「南加木屋」歩6分
名鉄河和線「八幡新田」歩30分
|
Related links 関連リンク | | [Related Sites of this company] 【この会社の関連サイト】 |
Person in charge 担当者より | | Responsible Shataku TateRin Naohiko Age: 40 Daigyokai experience: in the experience and knowledge to the sales force of up to 23 years from now, Sell your precious real estate at the appropriate advice ・ I will be happy to help you purchase. 担当者宅建林 尚彦年齢:40代業界経験:23年今までの実績と知識と営業力で、お客様の大切な不動産を適切なアドバイスで売却・購入のお手伝いをさせていただきます。 |
Contact お問い合せ先 | | TEL: 0120-984841 [Toll free] Please contact the "saw SUUMO (Sumo)" TEL:0120-984841【通話料無料】「SUUMO(スーモ)を見た」と問い合わせください |
Building coverage, floor area ratio 建ぺい率・容積率 | | 60% ・ 150% 60%・150% |
Time residents 入居時期 | | Consultation 相談 |
Land of the right form 土地の権利形態 | | Ownership 所有権 |
Structure and method of construction 構造・工法 | | Wooden 2-story 木造2階建 |
Use district 用途地域 | | One middle and high 1種中高 |
Overview and notices その他概要・特記事項 | | Contact: Lin Naohiko, Facilities: Public Water Supply, This sewage, City gas, Parking: car space 担当者:林 尚彦、設備:公営水道、本下水、都市ガス、駐車場:カースペース |
Company profile 会社概要 | | <Mediation> Minister of Land, Infrastructure and Transport (6) No. 004139 (Ltd.) Daikyo Riarudo Jinshan shop / Telephone reception → Headquarters: Tokyo Yubinbango460-0022 Nagoya, Aichi Prefecture, Naka-ku, Jinshan 4-6-27 Jinshan Kyodo Building 6th floor <仲介>国土交通大臣(6)第004139号(株)大京リアルド金山店/電話受付→本社:東京〒460-0022 愛知県名古屋市中区金山4-6-27 金山共同ビル6階 |
