Used Homes » Tokai » Aichi Prefecture » Tokai
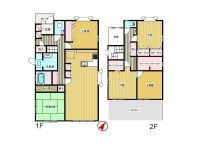 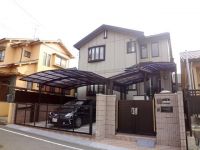
| | Aichi Prefecture Tokai 愛知県東海市 |
| Tokonamesen Meitetsu "Shin'nittetsumae" walk 19 minutes 名鉄常滑線「新日鉄前」歩19分 |
| ☆ Parking two Allowed ☆ All room storage ☆ Or more before road 6m ☆ Japanese-style room ☆ Toilet 2 places ☆ 2-story ☆ Walk-in closet ☆ City gas ☆ ☆駐車2台可☆全居室収納☆前道6m以上☆和室☆トイレ2ヶ所☆2階建☆ウォークインクロゼット☆都市ガス☆ |
Features pickup 特徴ピックアップ | | Parking two Allowed / All room storage / Or more before road 6m / Japanese-style room / Toilet 2 places / 2-story / Walk-in closet / City gas 駐車2台可 /全居室収納 /前道6m以上 /和室 /トイレ2ヶ所 /2階建 /ウォークインクロゼット /都市ガス | Price 価格 | | 59,800,000 yen 5980万円 | Floor plan 間取り | | 5LDK 5LDK | Units sold 販売戸数 | | 1 units 1戸 | Land area 土地面積 | | 211.41 sq m (registration) 211.41m2(登記) | Building area 建物面積 | | 169.92 sq m (registration) 169.92m2(登記) | Driveway burden-road 私道負担・道路 | | Nothing, Northwest 6m width 無、北西6m幅 | Completion date 完成時期(築年月) | | March 2000 2000年3月 | Address 住所 | | Aichi Prefecture Tokai Fukinodai 4 愛知県東海市富貴ノ台4 | Traffic 交通 | | Tokonamesen Meitetsu "Shin'nittetsumae" walk 19 minutes
Tokonamesen Meitetsu "Shurakuen" walk 22 minutes
Kowasen Meitetsu "Ota River" walk 30 minutes 名鉄常滑線「新日鉄前」歩19分
名鉄常滑線「聚楽園」歩22分
名鉄河和線「太田川」歩30分
| Related links 関連リンク | | [Related Sites of this company] 【この会社の関連サイト】 | Person in charge 担当者より | | Rep Yamamoto Kazuma Age: 20s anyway accurate, We try to be carefully to convey the information of the real estate. Purchase of real estate, Sale is not something there many times in life. We will be a good suggestion I know a lot of information so as not to regret! 担当者山本 和真年齢:20代とにかく正確、丁寧に不動産の情報をお伝えすることを心がけています。不動産の購入、売却は人生に何度もあるものではありません。後悔しないように多くの情報を知っていただき良い御提案をさせて頂きます! | Contact お問い合せ先 | | TEL: 0800-603-9937 [Toll free] mobile phone ・ Also available from PHS
Caller ID is not notified
Please contact the "saw SUUMO (Sumo)"
If it does not lead, If the real estate company TEL:0800-603-9937【通話料無料】携帯電話・PHSからもご利用いただけます
発信者番号は通知されません
「SUUMO(スーモ)を見た」と問い合わせください
つながらない方、不動産会社の方は
| Building coverage, floor area ratio 建ぺい率・容積率 | | 60% ・ Hundred percent 60%・100% | Time residents 入居時期 | | Consultation 相談 | Land of the right form 土地の権利形態 | | Ownership 所有権 | Structure and method of construction 構造・工法 | | Light-gauge steel 2-story 軽量鉄骨2階建 | Use district 用途地域 | | One low-rise 1種低層 | Other limitations その他制限事項 | | Article 22 areas 22条区域 | Overview and notices その他概要・特記事項 | | Contact: Yamamoto Kazuma, Facilities: Public Water Supply, This sewage, City gas 担当者:山本 和真、設備:公営水道、本下水、都市ガス | Company profile 会社概要 | | <Mediation> Governor of Aichi Prefecture (1) No. 021569 Appurebo Real Estate Sales Co., Ltd. House Carrier Tokai shop Yubinbango476-0013 Aichi Prefecture Tokai Chuo-cho, 6-267 <仲介>愛知県知事(1)第021569号アップレボ不動産販売(株)ハウスボカン 東海店〒476-0013 愛知県東海市中央町6-267 |
Floor plan間取り図 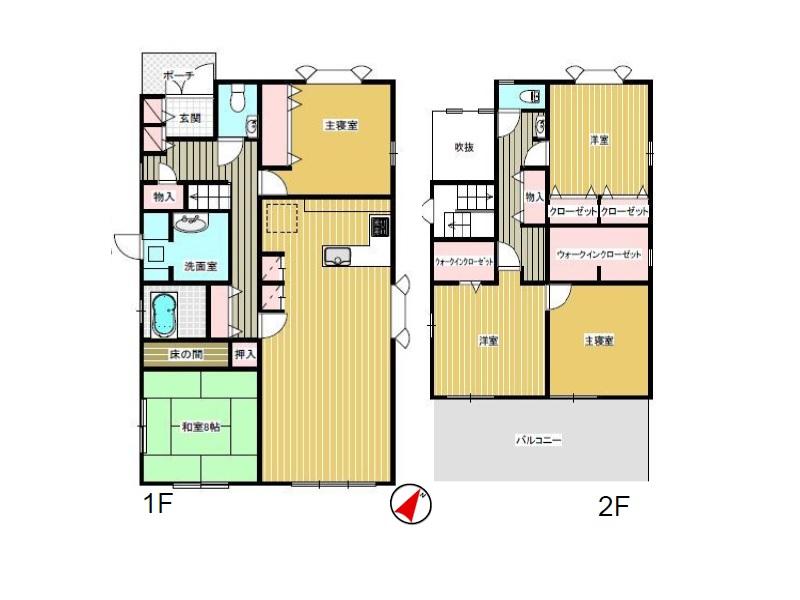 59,800,000 yen, 5LDK, Land area 211.41 sq m , Building area 169.92 sq m
5980万円、5LDK、土地面積211.41m2、建物面積169.92m2
Local appearance photo現地外観写真 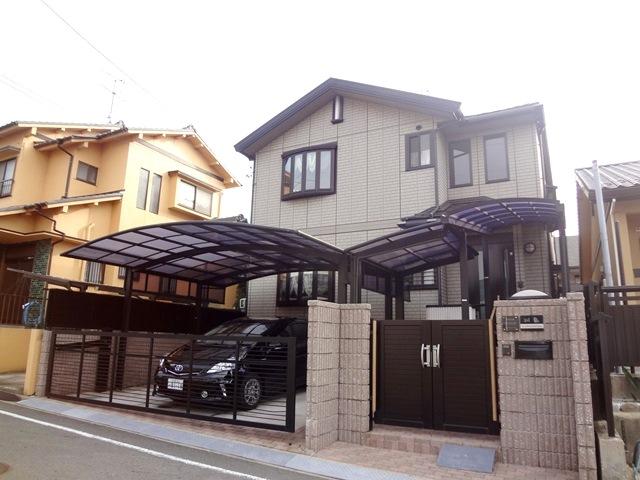 Local (10 May 2013) Shooting
現地(2013年10月)撮影
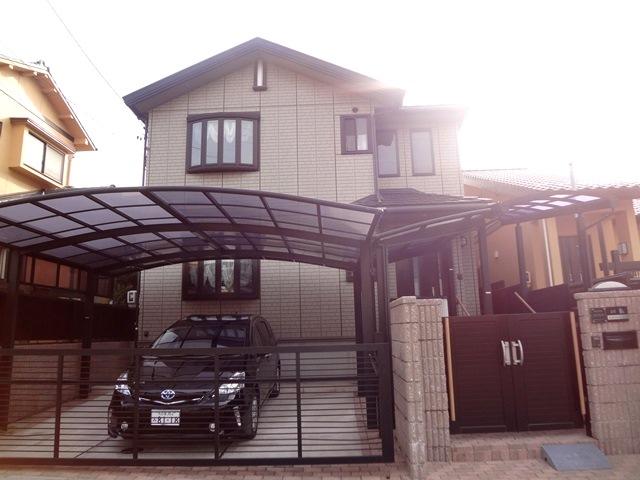 Local (10 May 2013) Shooting
現地(2013年10月)撮影
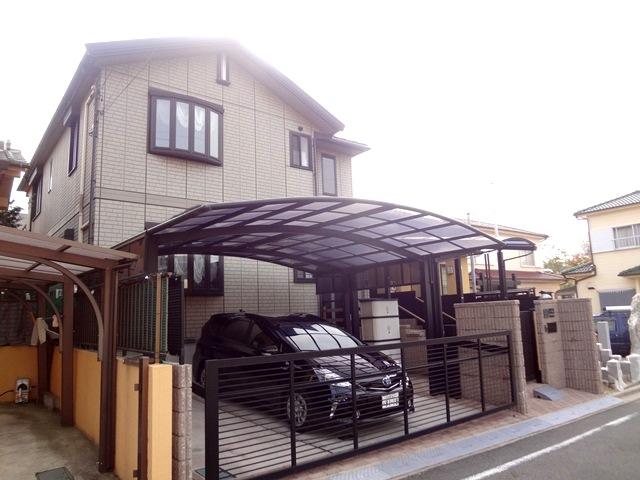 Local (10 May 2013) Shooting
現地(2013年10月)撮影
Livingリビング 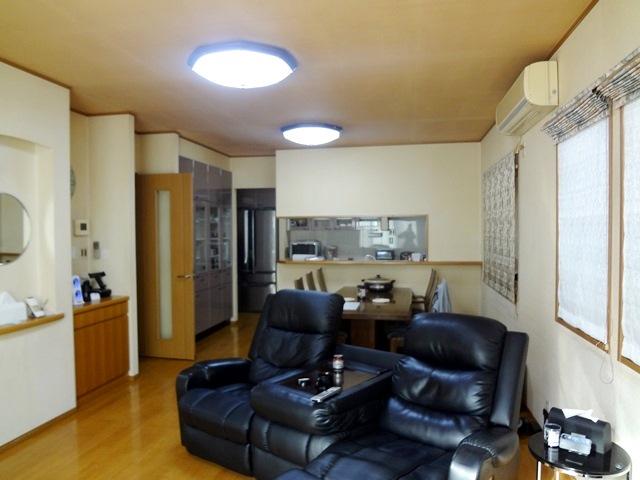 Indoor (10 May 2013) Shooting
室内(2013年10月)撮影
Bathroom浴室 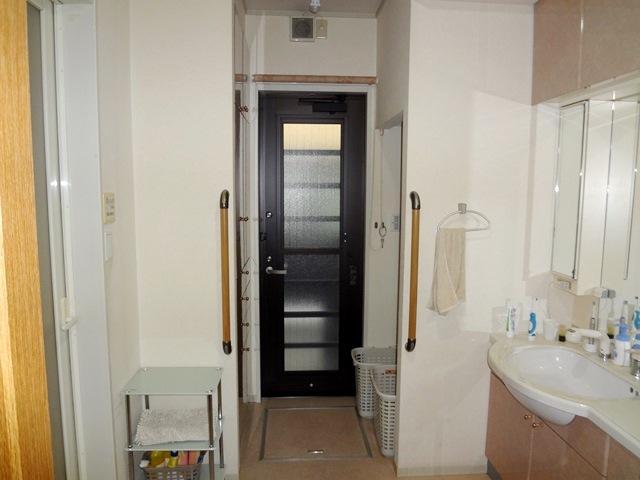 Indoor (10 May 2013) Shooting
室内(2013年10月)撮影
Kitchenキッチン 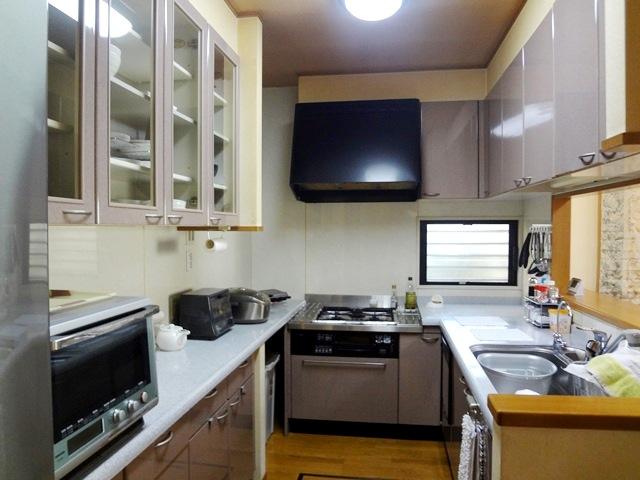 Indoor (10 May 2013) Shooting
室内(2013年10月)撮影
Non-living roomリビング以外の居室 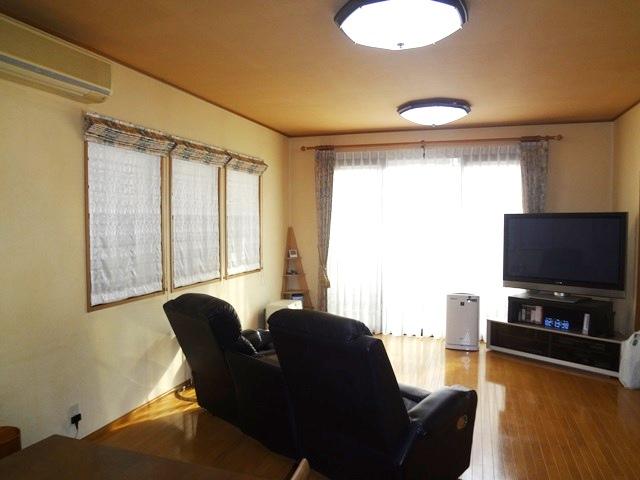 Indoor (10 May 2013) Shooting
室内(2013年10月)撮影
Entrance玄関 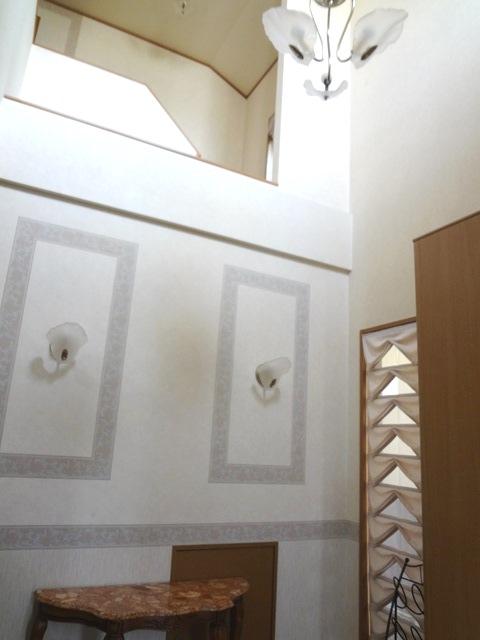 Local (10 May 2013) Shooting
現地(2013年10月)撮影
Wash basin, toilet洗面台・洗面所 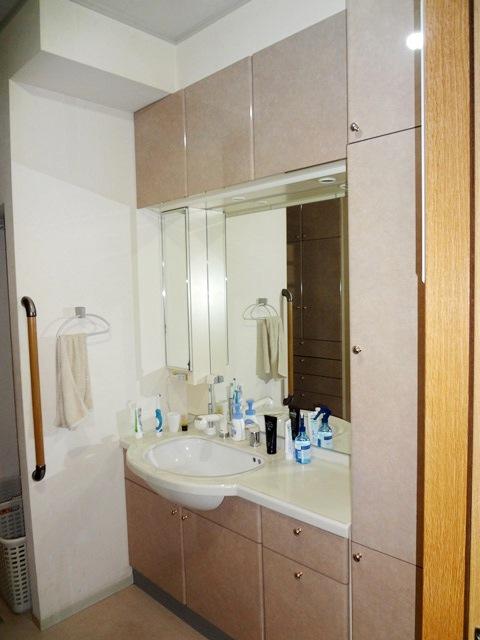 Indoor (10 May 2013) Shooting
室内(2013年10月)撮影
Junior high school中学校 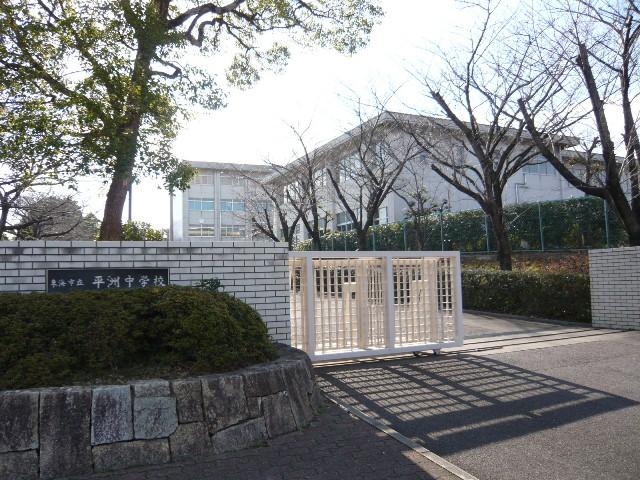 Tokai Municipal Hirashu until junior high school 400m
東海市立平洲中学校まで400m
Local appearance photo現地外観写真 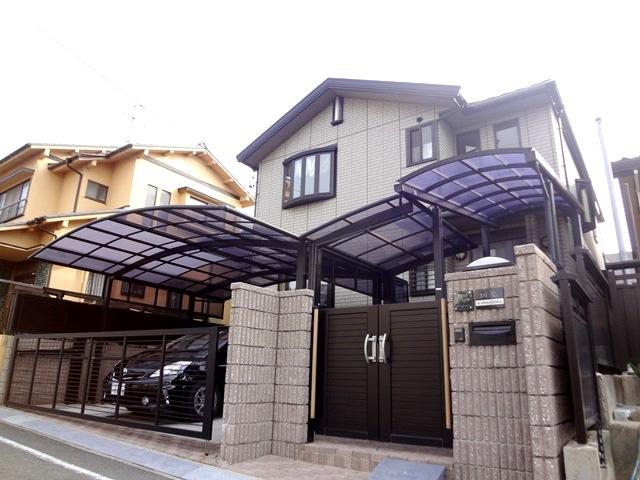 Local (10 May 2013) Shooting
現地(2013年10月)撮影
Kitchenキッチン 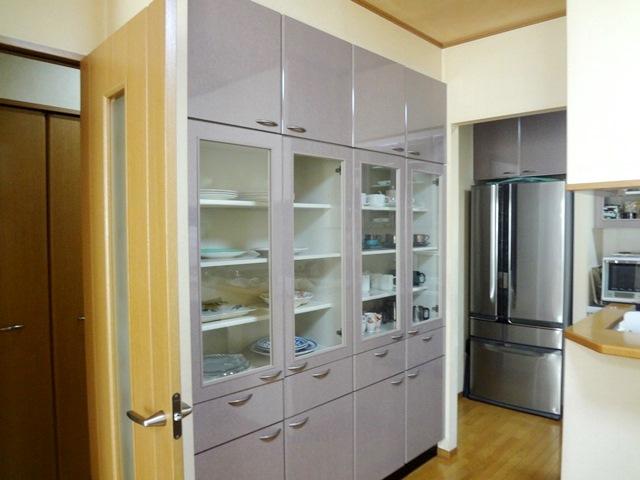 Indoor (10 May 2013) Shooting
室内(2013年10月)撮影
Entrance玄関 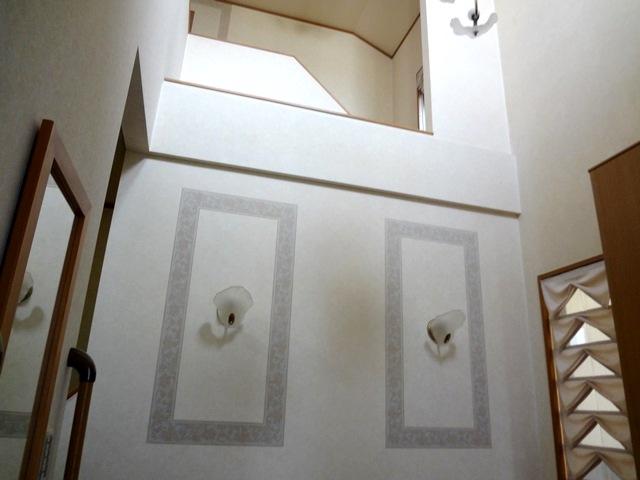 Local (10 May 2013) Shooting
現地(2013年10月)撮影
Primary school小学校 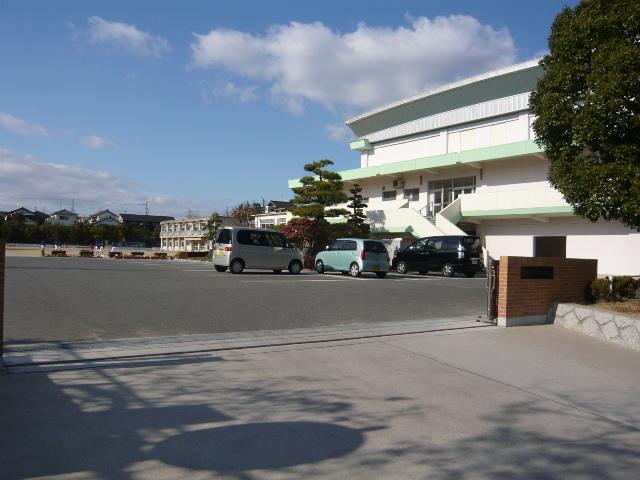 300m until Tokai Municipal Hirashu Elementary School
東海市立平洲小学校まで300m
Location
| 















