Used Homes » Tokai » Aichi Prefecture » Tokai
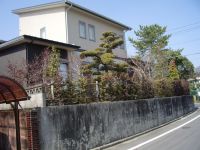 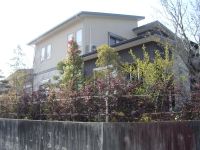
| | Aichi Prefecture Tokai 愛知県東海市 |
| Kowasen Meitetsu "Yawata Shinden" walk 14 minutes 名鉄河和線「八幡新田」歩14分 |
| Parking two Allowed, 2 along the line more accessible, LDK18 tatami mats or more, Facing south, All room storage, Corner lotese-style room, Barrier-free, 2-story, South balcony, Nantei, Walk-in closet, All room 6 tatami mats or more 駐車2台可、2沿線以上利用可、LDK18畳以上、南向き、全居室収納、角地、和室、バリアフリー、2階建、南面バルコニー、南庭、ウォークインクロゼット、全居室6畳以上 |
| □ Two rooms floor heating □ The first floor of the toilet with a chandelier □ Heating impressions function with a bathroom with a view of the Japanese-style courtyard □ Garden of beautiful Japanese style □二部屋床暖房□シャンデリアのある1階のトイレ□和風中庭の見える暖房感想機能付浴室□美しい和風の庭 |
Features pickup 特徴ピックアップ | | Parking two Allowed / 2 along the line more accessible / LDK18 tatami mats or more / Facing south / All room storage / Corner lot / Japanese-style room / Barrier-free / 2-story / South balcony / Nantei / Walk-in closet / All room 6 tatami mats or more / City gas / Located on a hill 駐車2台可 /2沿線以上利用可 /LDK18畳以上 /南向き /全居室収納 /角地 /和室 /バリアフリー /2階建 /南面バルコニー /南庭 /ウォークインクロゼット /全居室6畳以上 /都市ガス /高台に立地 | Price 価格 | | 45,800,000 yen 4580万円 | Floor plan 間取り | | 4LDK + S (storeroom) 4LDK+S(納戸) | Units sold 販売戸数 | | 1 units 1戸 | Land area 土地面積 | | 265.32 sq m (registration) 265.32m2(登記) | Building area 建物面積 | | 147.48 sq m (registration) 147.48m2(登記) | Driveway burden-road 私道負担・道路 | | Nothing, Southeast 6m width, Northeast 6m width 無、南東6m幅、北東6m幅 | Completion date 完成時期(築年月) | | March 2012 2012年3月 | Address 住所 | | Aichi Prefecture Tokai Kagiya cho, winter solstice pond 4-278 愛知県東海市加木屋町冬至池4-278 | Traffic 交通 | | Kowasen Meitetsu "Yawata Shinden" walk 14 minutes
Kowasen Meitetsu "Tatsumigaoka" walk 27 minutes
Kowasen Meitetsu "MINAMI KAGIYA" walk 29 minutes 名鉄河和線「八幡新田」歩14分
名鉄河和線「巽ケ丘」歩27分
名鉄河和線「南加木屋」歩29分
| Related links 関連リンク | | [Related Sites of this company] 【この会社の関連サイト】 | Contact お問い合せ先 | | (Yes) Estate ・ Benign TEL: 052-524-3621 Please inquire as "saw SUUMO (Sumo)" (有)エステート・リョウセイTEL:052-524-3621「SUUMO(スーモ)を見た」と問い合わせください | Building coverage, floor area ratio 建ぺい率・容積率 | | 60% ・ 150% 60%・150% | Time residents 入居時期 | | Consultation 相談 | Land of the right form 土地の権利形態 | | Ownership 所有権 | Structure and method of construction 構造・工法 | | Wooden 2-story 木造2階建 | Overview and notices その他概要・特記事項 | | Facilities: Public Water Supply, This sewage, City gas, Parking: Garage 設備:公営水道、本下水、都市ガス、駐車場:車庫 | Company profile 会社概要 | | <Mediation> Governor of Aichi Prefecture (7) No. 014691 (Corporation) Aichi Prefecture Building Lots and Buildings Transaction Business Association Tokai Real Estate Fair Trade Council member (with) Estate ・ Benign Yubinbango451-0062 Nagoya, Aichi Prefecture, Nishi-ku, Hananoki 3-13-18 <仲介>愛知県知事(7)第014691号(公社)愛知県宅地建物取引業協会会員 東海不動産公正取引協議会加盟(有)エステート・リョウセイ〒451-0062 愛知県名古屋市西区花の木3-13-18 |
Local appearance photo現地外観写真 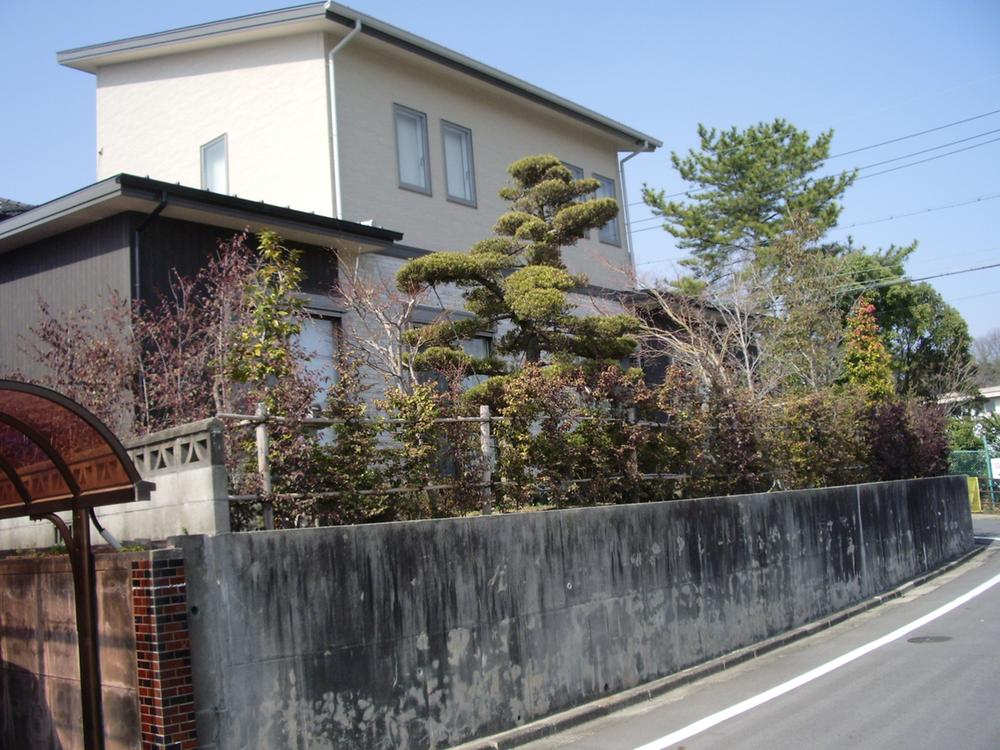 Local (11 May 2013) Shooting
現地(2013年11月)撮影
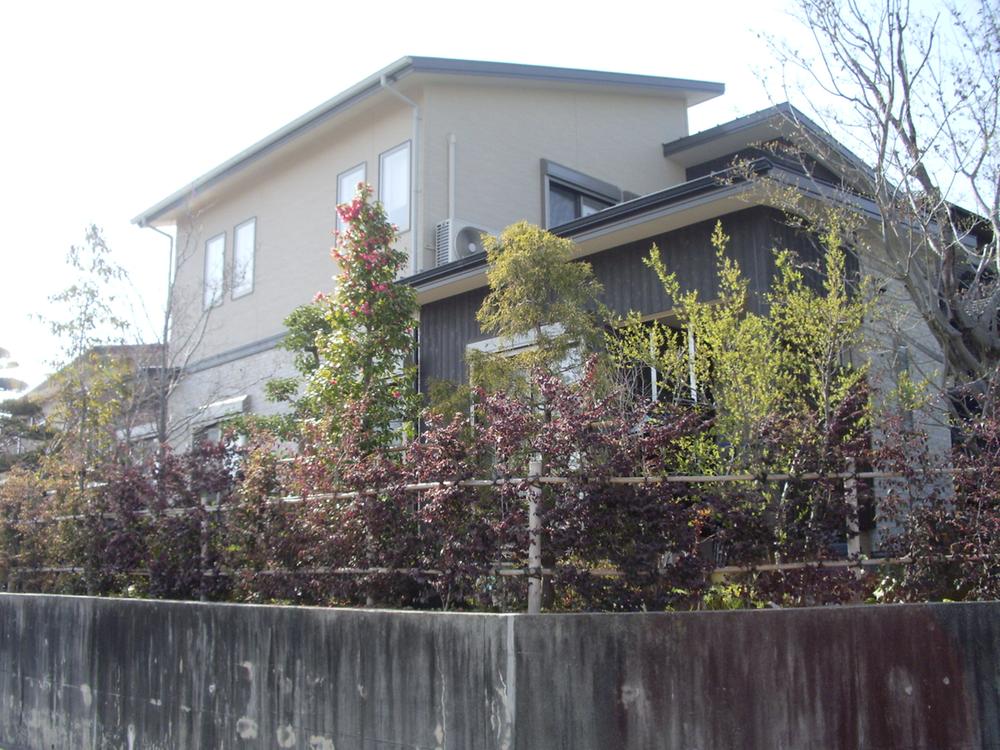 Local (11 May 2013) Shooting
現地(2013年11月)撮影
Garden庭 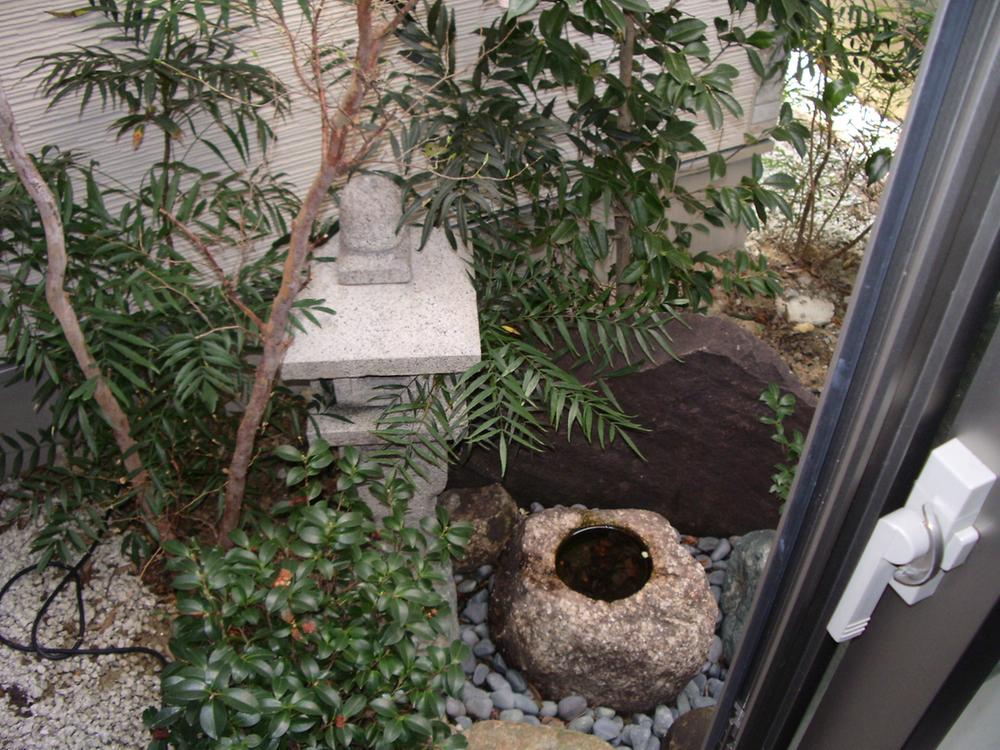 Local (11 May 2013) Shooting
現地(2013年11月)撮影
Floor plan間取り図 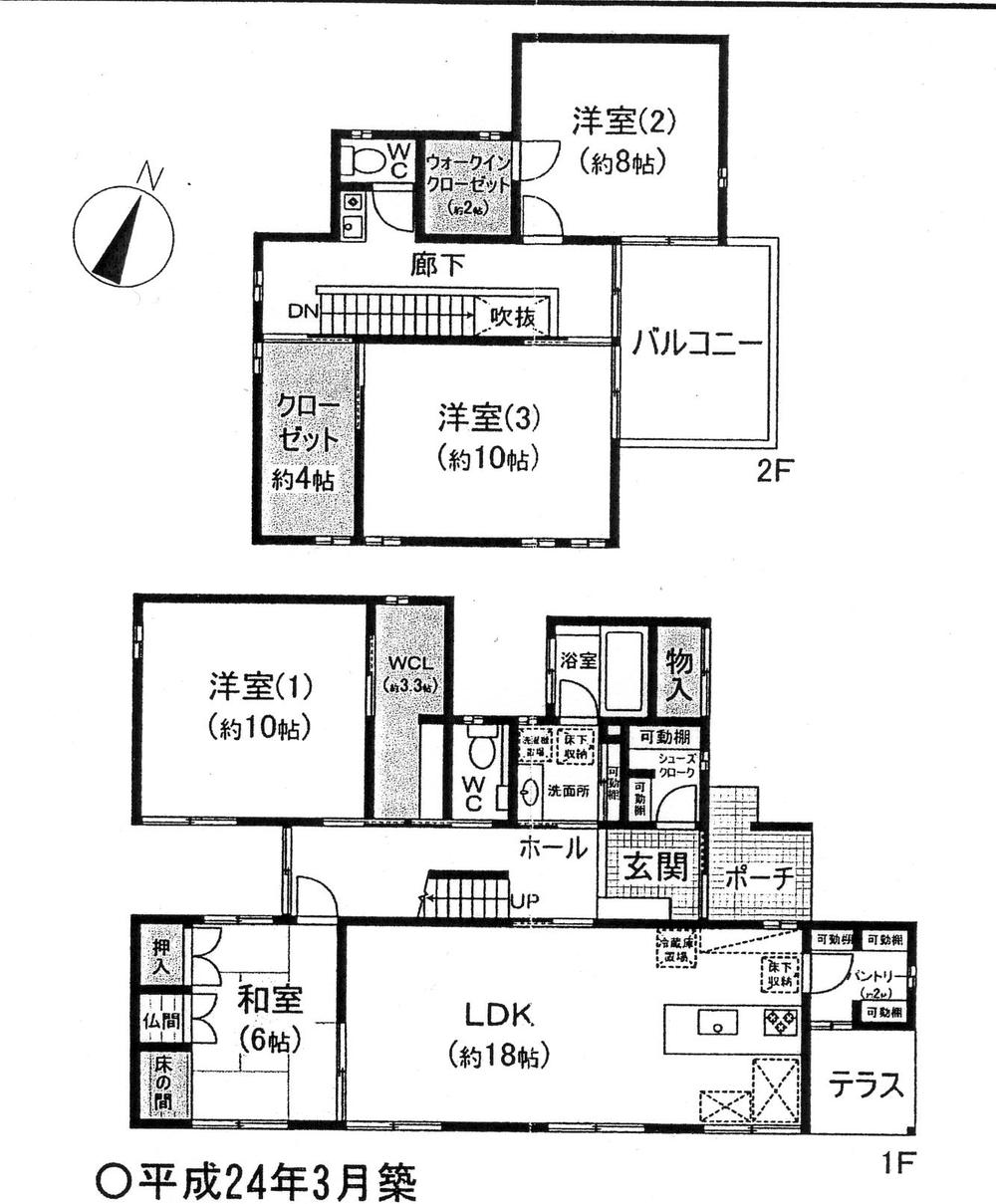 45,800,000 yen, 4LDK + S (storeroom), Land area 265.32 sq m , Building area 147.48 sq m
4580万円、4LDK+S(納戸)、土地面積265.32m2、建物面積147.48m2
Livingリビング 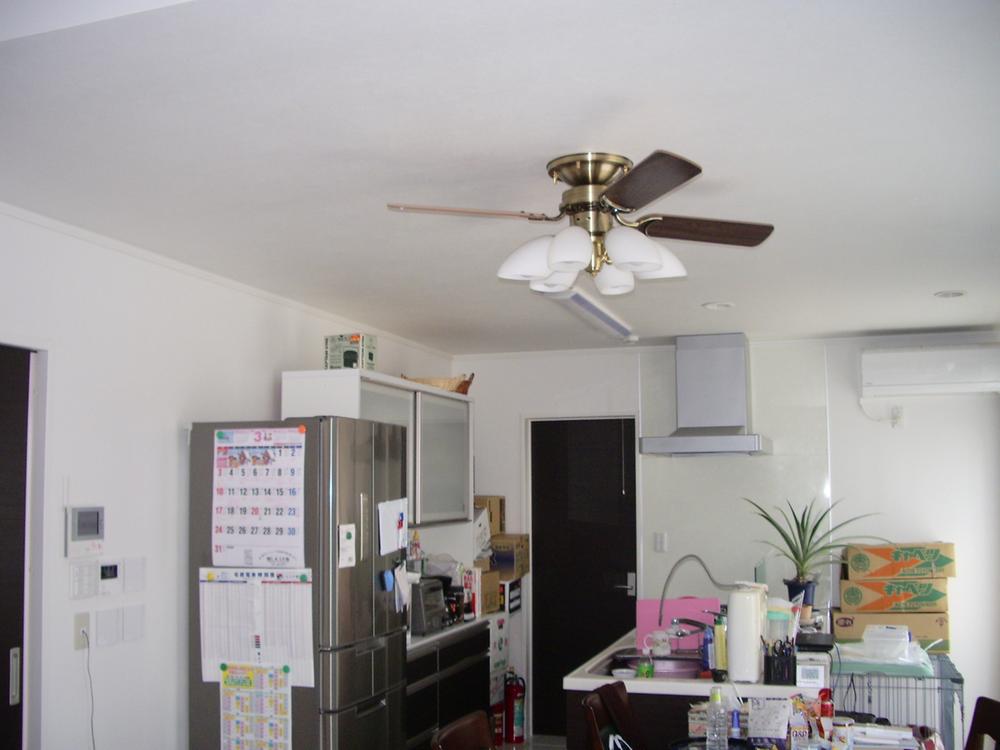 Indoor (11 May 2013) Shooting
室内(2013年11月)撮影
Wash basin, toilet洗面台・洗面所 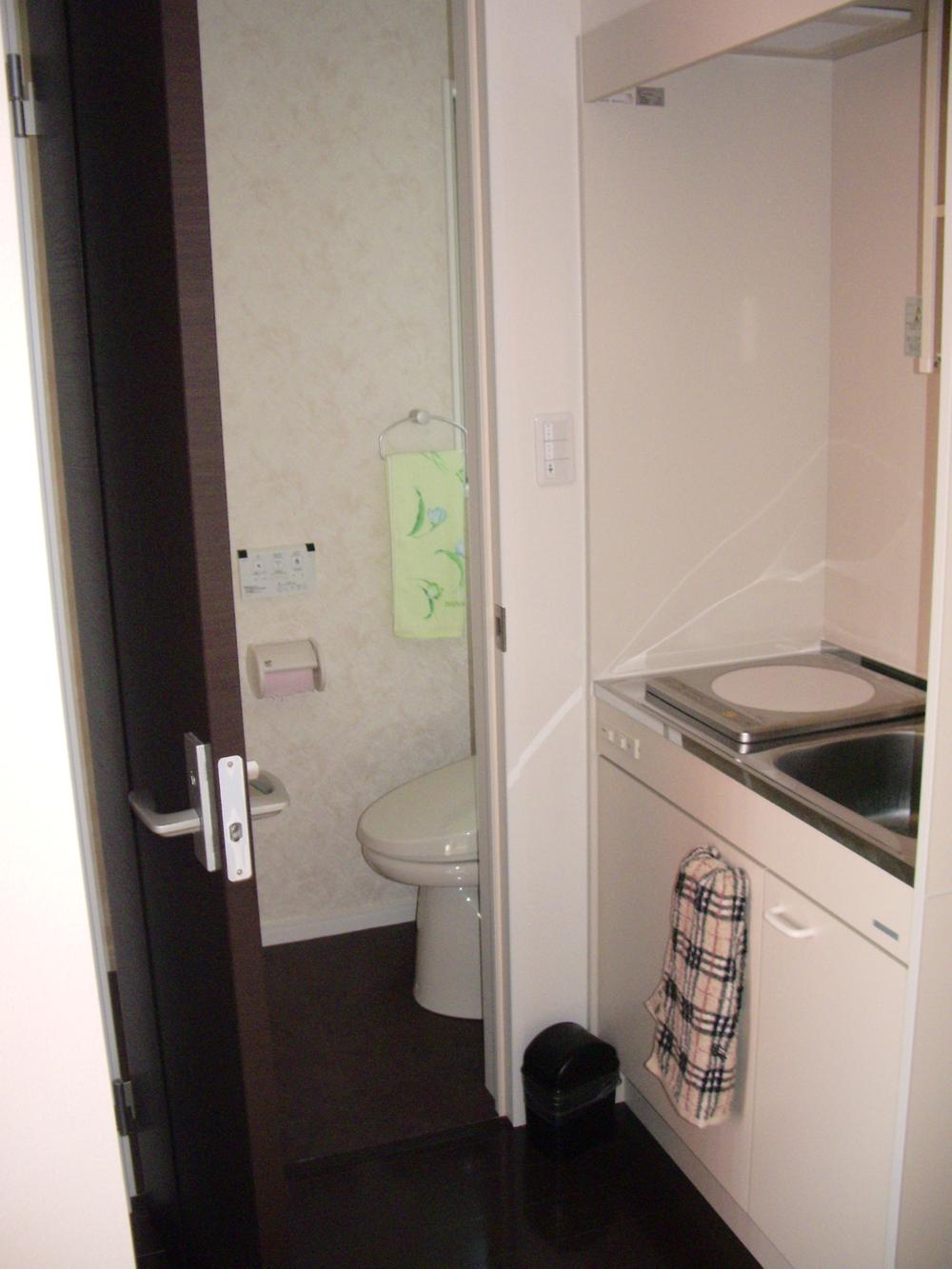 Indoor (11 May 2013) Shooting
室内(2013年11月)撮影
Toiletトイレ 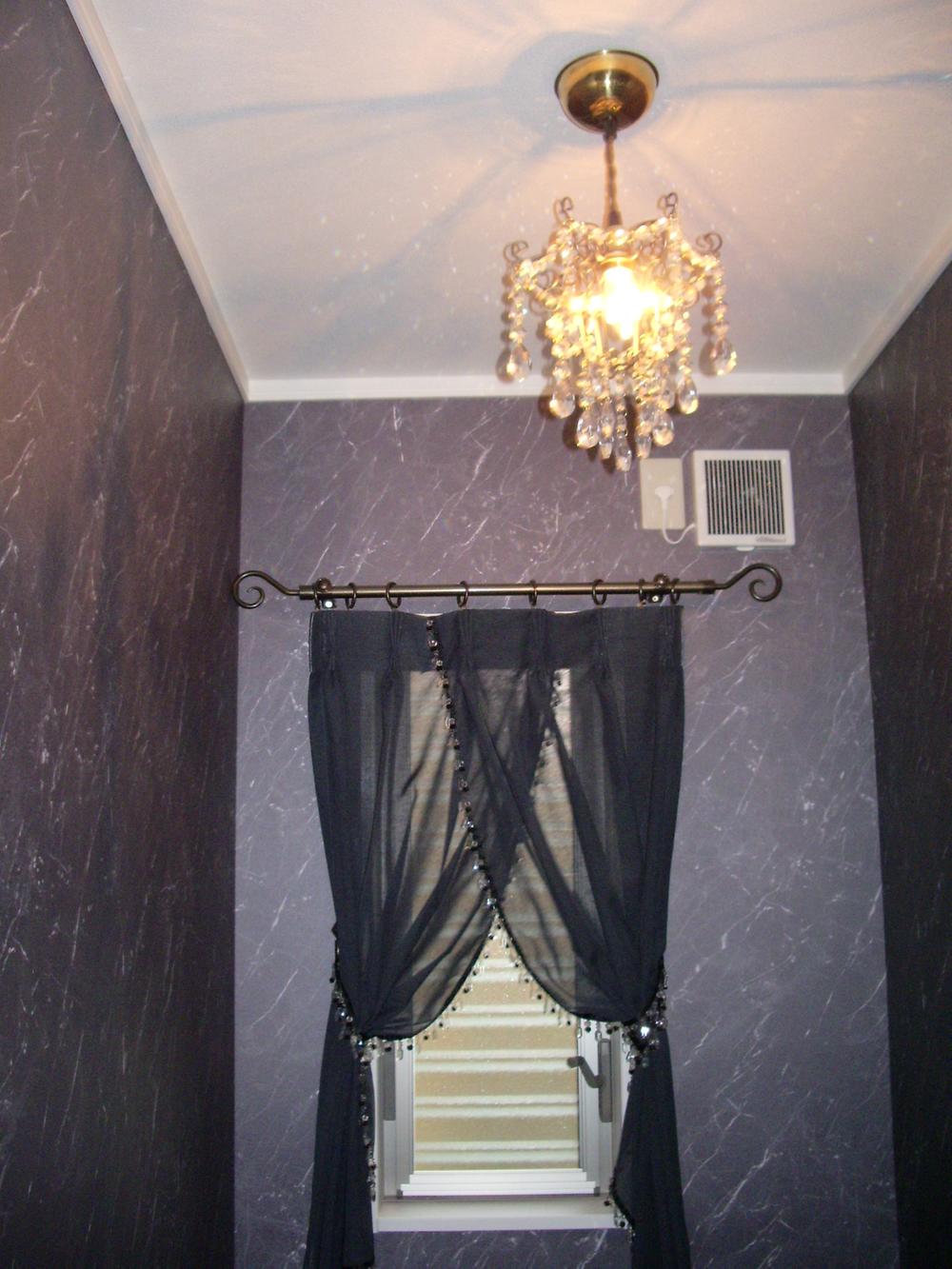 Indoor (11 May 2013) Shooting
室内(2013年11月)撮影
Garden庭 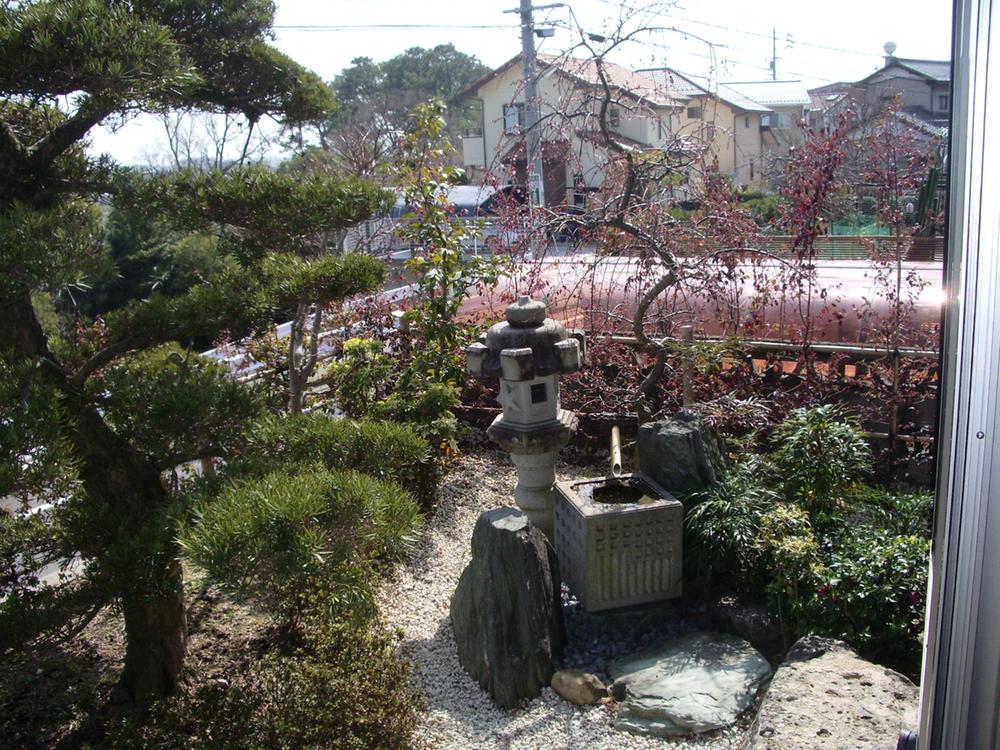 Local (11 May 2013) Shooting
現地(2013年11月)撮影
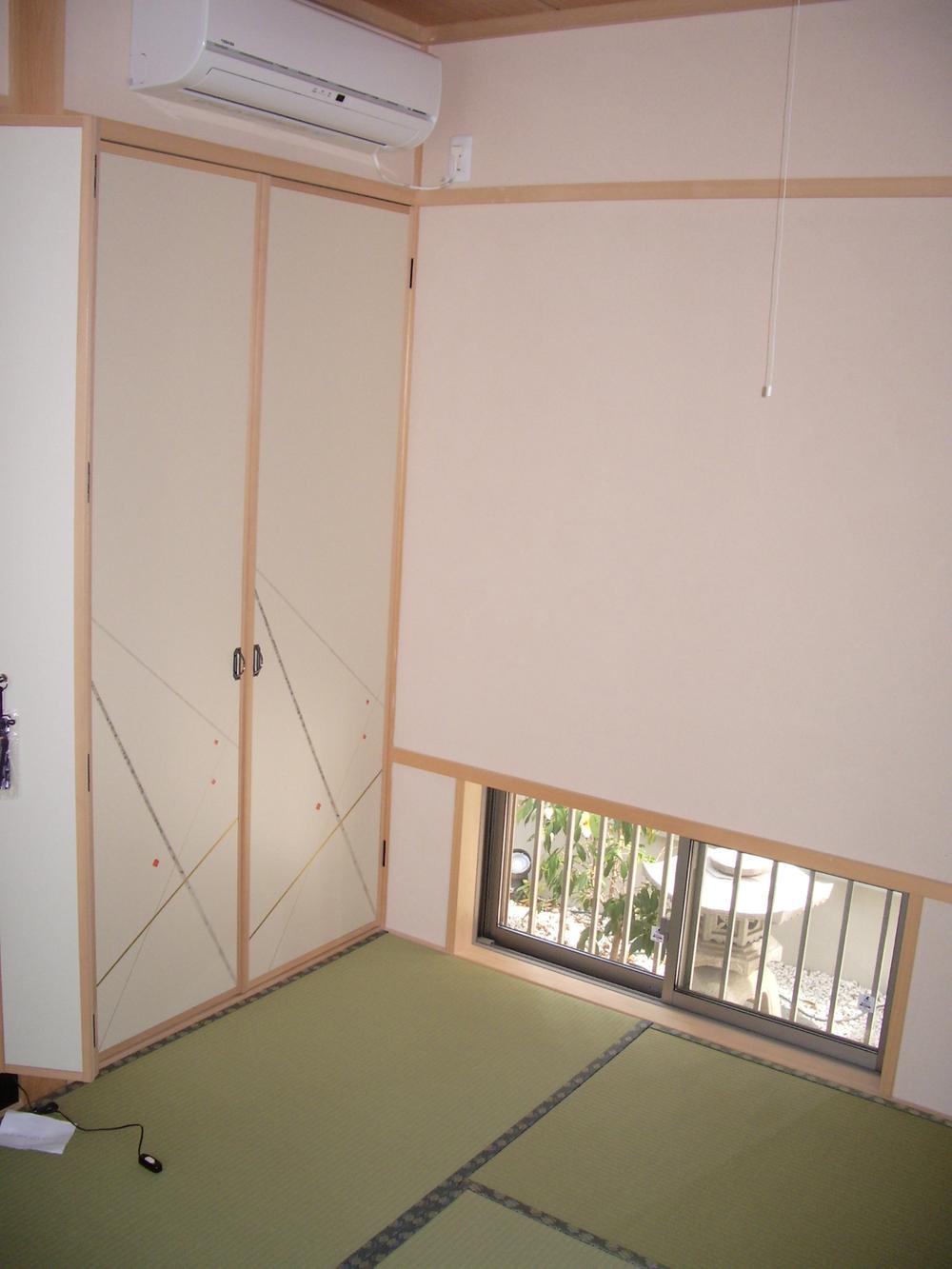 Other
その他
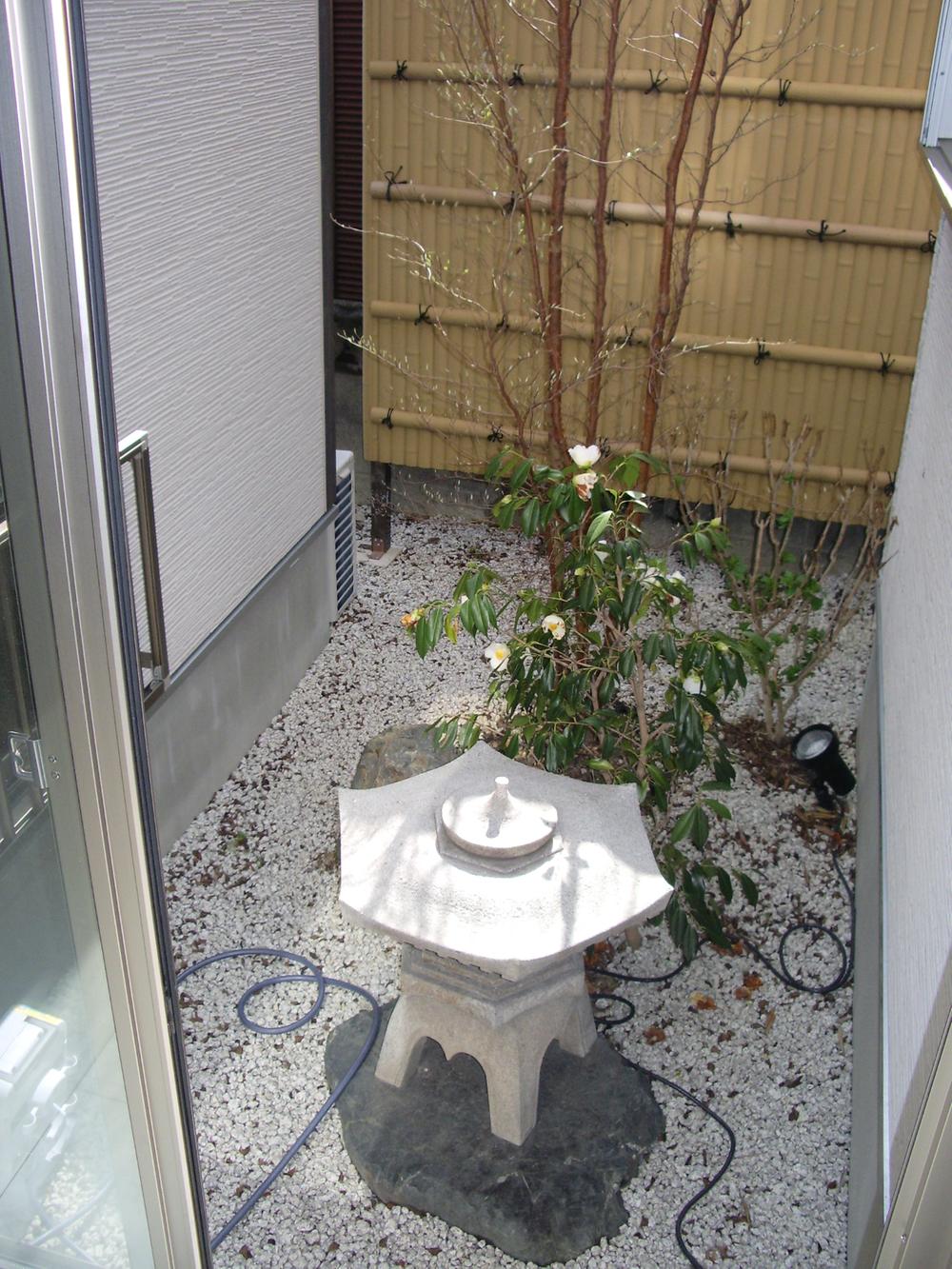 Local (11 May 2013) Shooting
現地(2013年11月)撮影
Location
|











