Used Homes » Tokai » Aichi Prefecture » Tokai
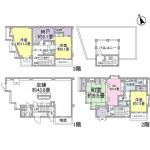 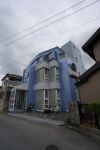
| | Aichi Prefecture Tokai 愛知県東海市 |
| Tokonamesen Meitetsu "Ota" 8 minutes water depth walk 3 minutes by bus 名鉄常滑線「太田川」バス8分水深歩3分 |
| ◆ October 1994 Built ◆ ◆ Building area About 70 square meters ◆ ◆ Store combination house ◆ ◆平成6年10月築◆◆建物面積 約70坪◆◆店舗併用住宅◆ |
| Mini-kitchen on the third floor ・ Bathroom vanity ・ There is a shower room, Even as a two-family house you can use 1! The rooftop penthouse, You can watch the "Tokai Festival fireworks"! ! 3階にはミニキッチン・洗面化粧台・シャワールームがあり、2世帯住宅としてもお使いいただけます1!屋上ペントハウスでは、“東海まつり花火大会”を鑑賞いただけます!! |
Features pickup 特徴ピックアップ | | Energy-saving water heaters / It is close to the city / Interior and exterior renovation / System kitchen / Bathroom Dryer / Yang per good / A quiet residential area / Japanese-style room / Shaping land / Washbasin with shower / Toilet 2 places / Bathroom 1 tsubo or more / South balcony / Warm water washing toilet seat / The window in the bathroom / Ventilation good / All living room flooring / IH cooking heater / Dish washing dryer / Walk-in closet / All room 6 tatami mats or more / Three-story or more / Storeroom / All rooms are two-sided lighting / Fireworks viewing / Flat terrain / 2 family house / rooftop 省エネ給湯器 /市街地が近い /内外装リフォーム /システムキッチン /浴室乾燥機 /陽当り良好 /閑静な住宅地 /和室 /整形地 /シャワー付洗面台 /トイレ2ヶ所 /浴室1坪以上 /南面バルコニー /温水洗浄便座 /浴室に窓 /通風良好 /全居室フローリング /IHクッキングヒーター /食器洗乾燥機 /ウォークインクロゼット /全居室6畳以上 /3階建以上 /納戸 /全室2面採光 /花火大会鑑賞 /平坦地 /2世帯住宅 /屋上 | Price 価格 | | 27,800,000 yen 2780万円 | Floor plan 間取り | | 4DK + 2S (storeroom) 4DK+2S(納戸) | Units sold 販売戸数 | | 1 units 1戸 | Land area 土地面積 | | 135.09 sq m (registration) 135.09m2(登記) | Building area 建物面積 | | 233.88 sq m (registration) 233.88m2(登記) | Driveway burden-road 私道負担・道路 | | Nothing, West 4.2m width 無、西4.2m幅 | Completion date 完成時期(築年月) | | October 1994 1994年10月 | Address 住所 | | Aichi Prefecture Tokai Arao-cho, Kido field 愛知県東海市荒尾町木戸畑 | Traffic 交通 | | Tokonamesen Meitetsu "Ota" 8 minutes water depth walk 3 minutes by bus 名鉄常滑線「太田川」バス8分水深歩3分
| Contact お問い合せ先 | | (Ltd.) ism ・ Realtor Trust TEL: 0800-602-6001 [Toll free] mobile phone ・ Also available from PHS
Caller ID is not notified
Please contact the "saw SUUMO (Sumo)"
If it does not lead, If the real estate company (株)イズム・リアルタートラストTEL:0800-602-6001【通話料無料】携帯電話・PHSからもご利用いただけます
発信者番号は通知されません
「SUUMO(スーモ)を見た」と問い合わせください
つながらない方、不動産会社の方は
| Building coverage, floor area ratio 建ぺい率・容積率 | | 60% ・ 200% 60%・200% | Time residents 入居時期 | | Consultation 相談 | Land of the right form 土地の権利形態 | | Ownership 所有権 | Structure and method of construction 構造・工法 | | RC3 story RC3階建 | Renovation リフォーム | | March 2011 interior renovation completed (kitchen ・ bathroom ・ toilet ・ wall ・ floor), 2011 March exterior renovation completed (outer wall ・ roof) 2011年3月内装リフォーム済(キッチン・浴室・トイレ・壁・床)、2011年3月外装リフォーム済(外壁・屋根) | Use district 用途地域 | | One dwelling 1種住居 | Other limitations その他制限事項 | | The property is has been over the building coverage ratio of provisions, The scale of the buildings Upon re-building can not be building. 本物件は規定の建ぺい率をオーバーしており、再建築にあたり同規模の建築物は建築できません。 | Overview and notices その他概要・特記事項 | | Facilities: Public Water Supply, Individual septic tank, City gas, Parking: car space 設備:公営水道、個別浄化槽、都市ガス、駐車場:カースペース | Company profile 会社概要 | | <Mediation> Governor of Aichi Prefecture (1) No. 021587 (Ltd.) ism ・ Realtor Trust Yubinbango460-0002 Aichi Prefecture medium Nagoya-ku Marunouchi 2-20-25 <仲介>愛知県知事(1)第021587号(株)イズム・リアルタートラスト〒460-0002 愛知県名古屋市中区丸の内2-20-25 |
Floor plan間取り図 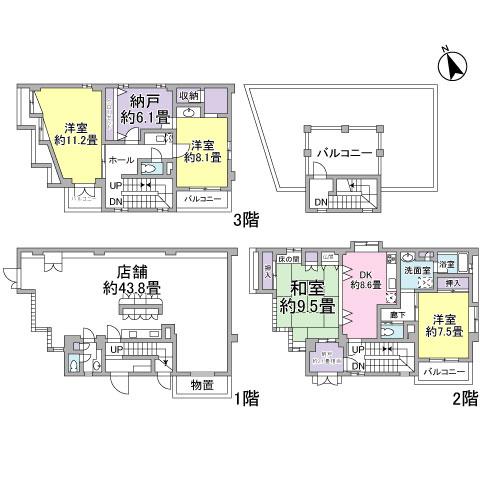 27,800,000 yen, 4DK + 2S (storeroom), Land area 135.09 sq m , Building area 233.88 sq m
2780万円、4DK+2S(納戸)、土地面積135.09m2、建物面積233.88m2
Local appearance photo現地外観写真 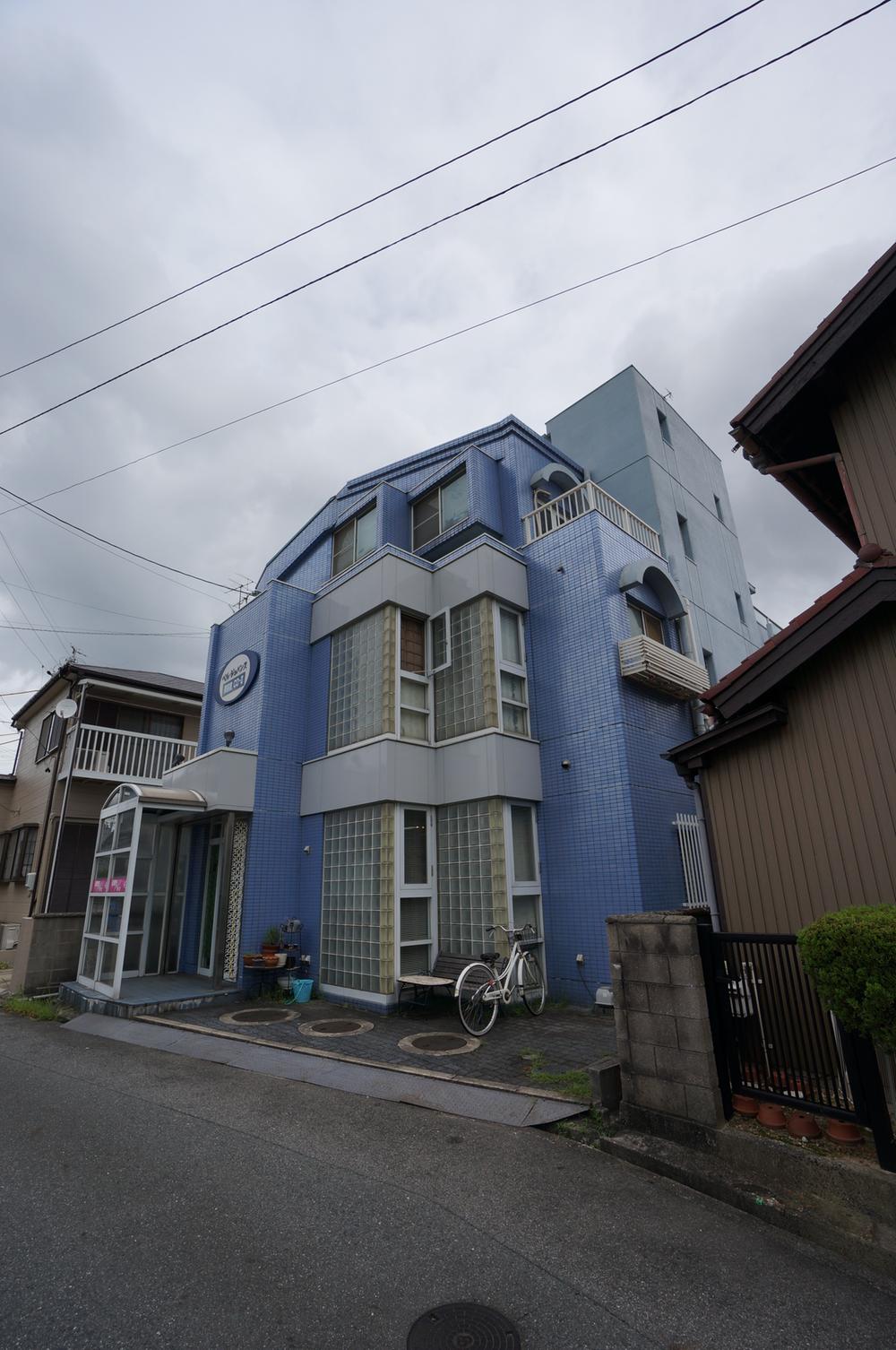 Local (September 2013) Shooting
現地(2013年9月)撮影
Local photos, including front road前面道路含む現地写真 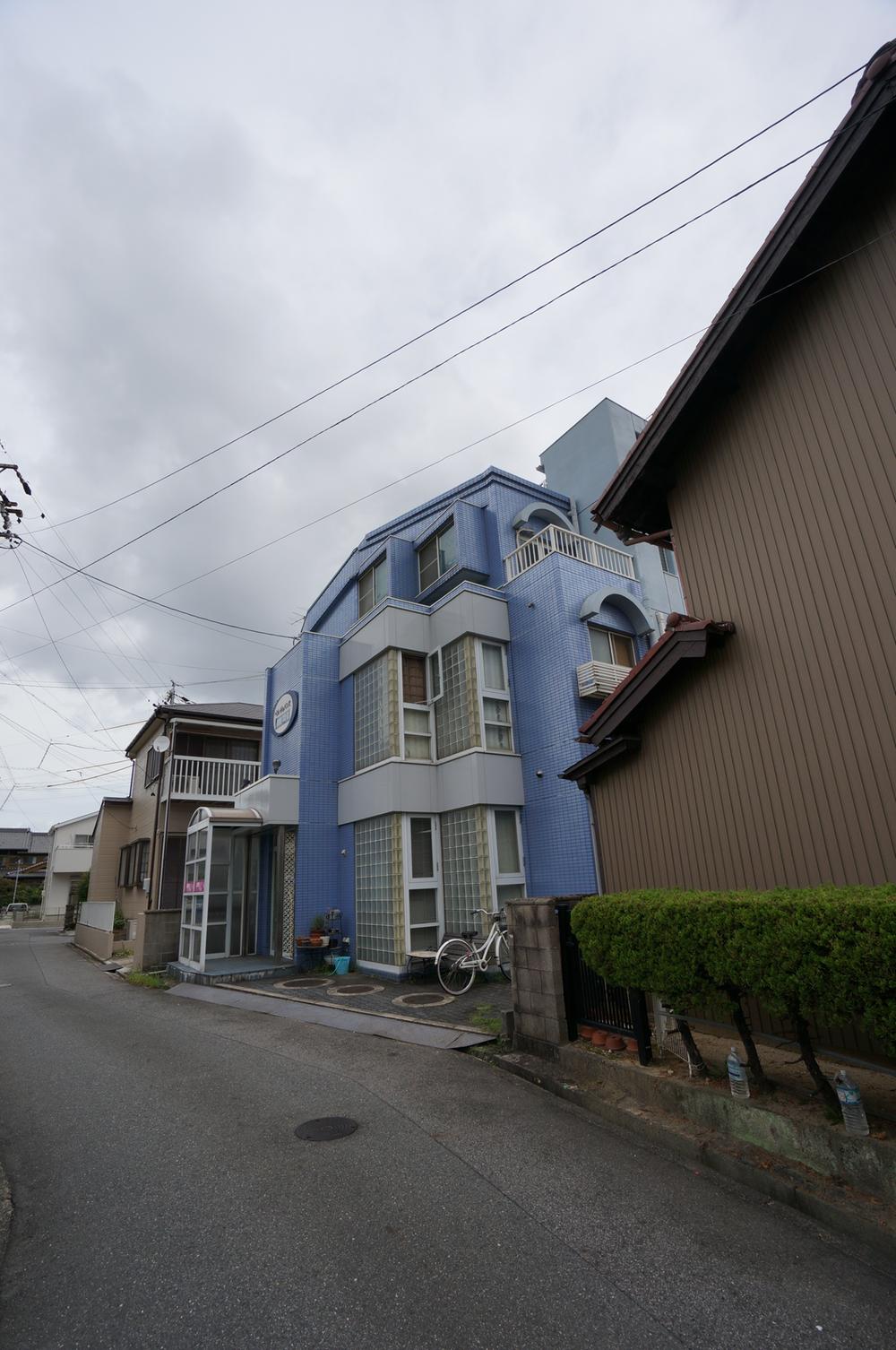 Local (September 2013) Shooting
現地(2013年9月)撮影
Livingリビング 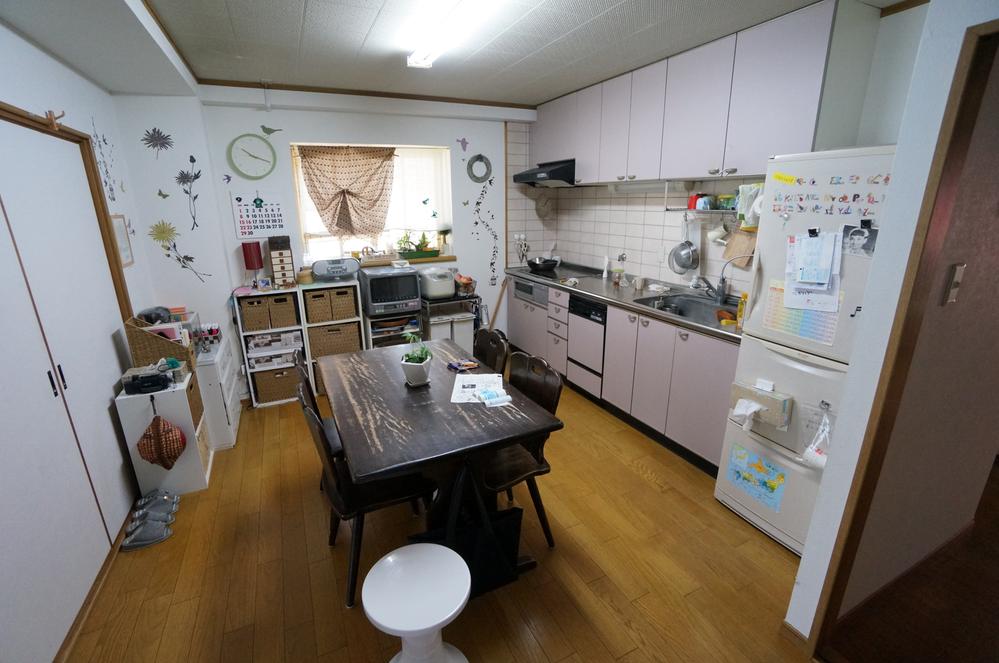 Second floor DK Indoor (September 2013) Shooting
2階DK
室内(2013年9月)撮影
Bathroom浴室 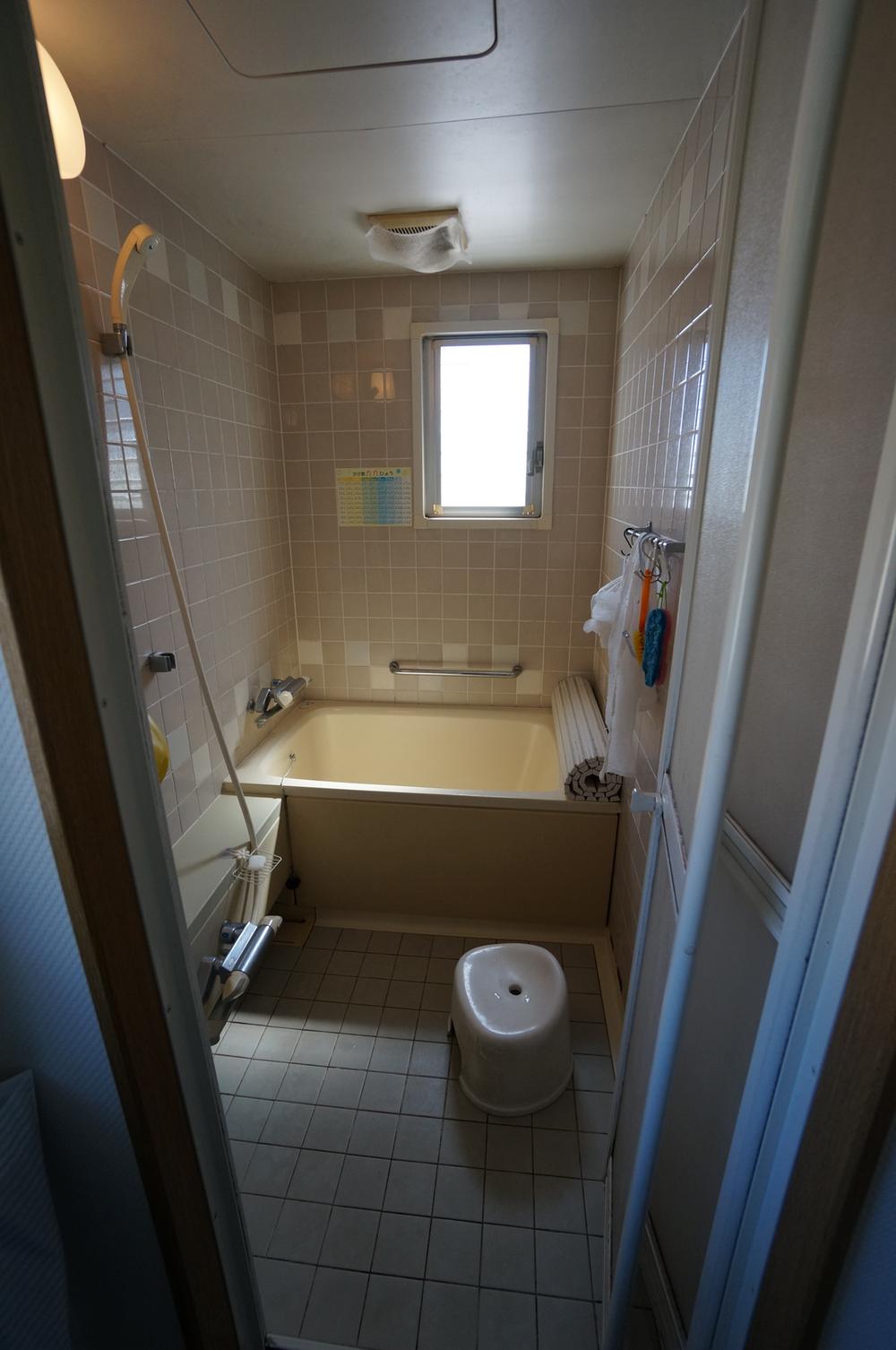 Second floor Indoor (September 2013) Shooting
2階
室内(2013年9月)撮影
Kitchenキッチン 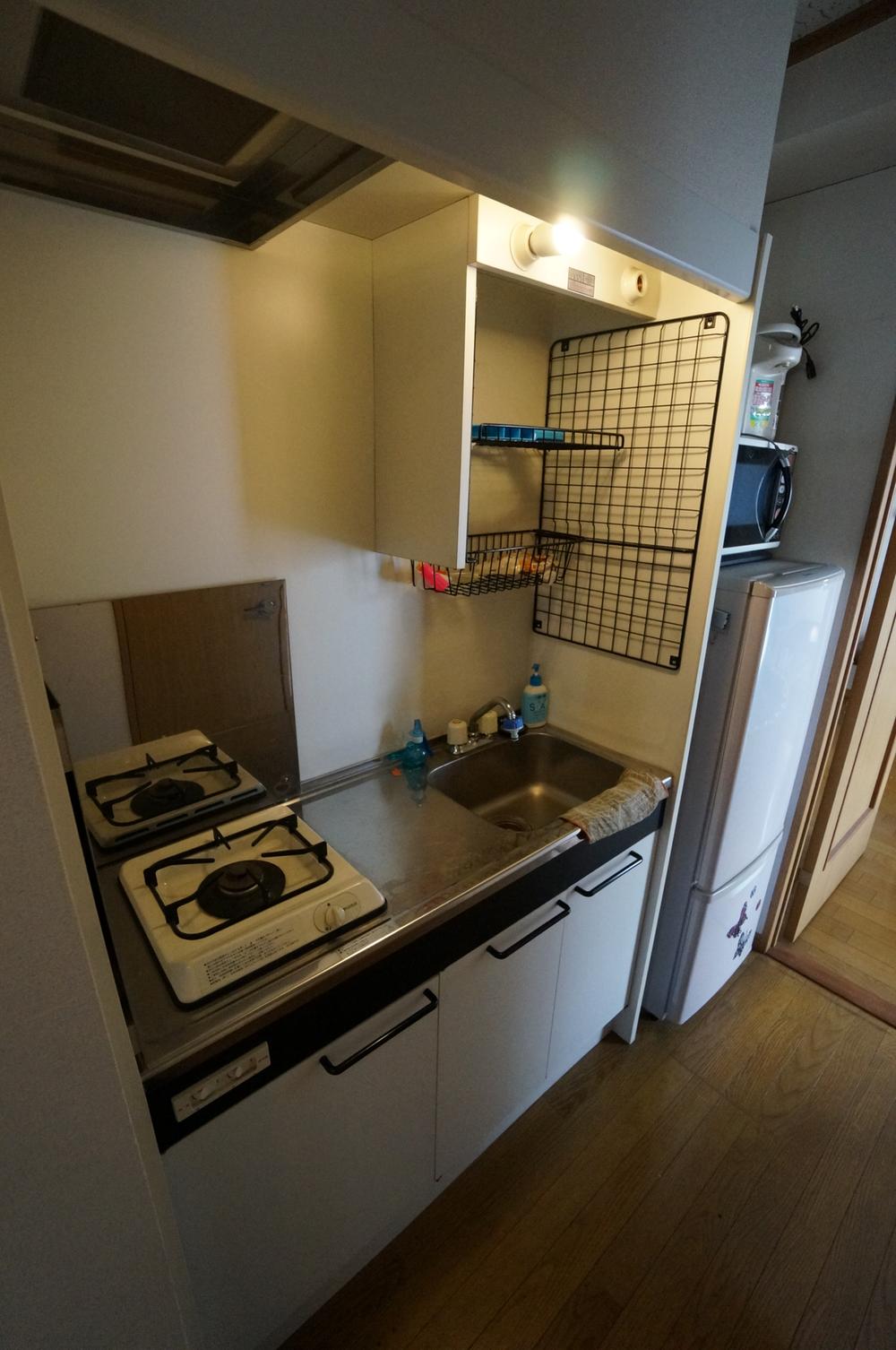 The third floor mini kitchen
3階ミニキッチン
Non-living roomリビング以外の居室 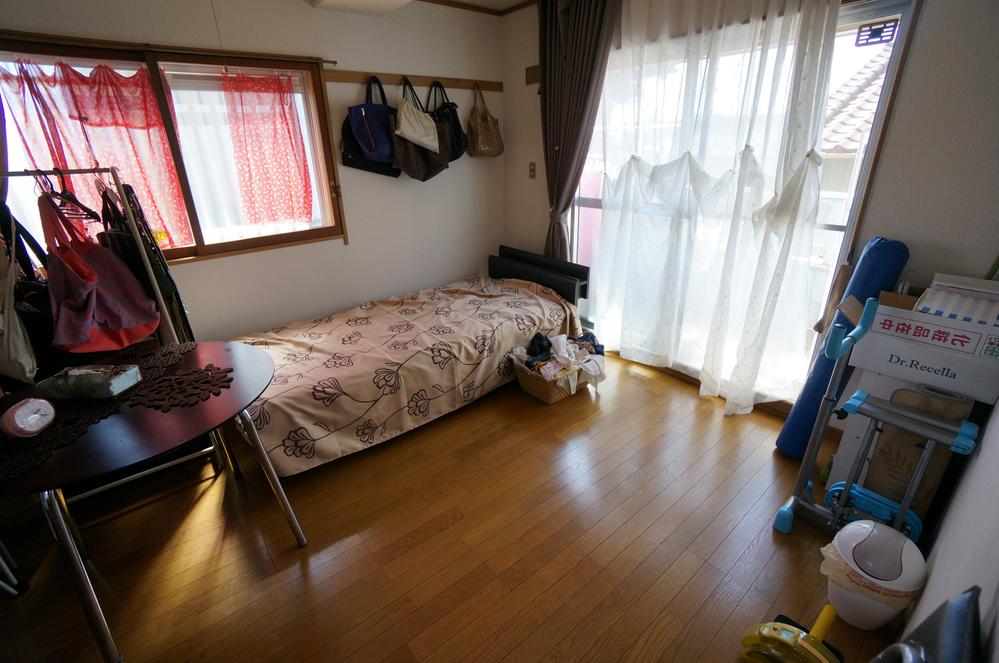 Second floor
2階
Wash basin, toilet洗面台・洗面所 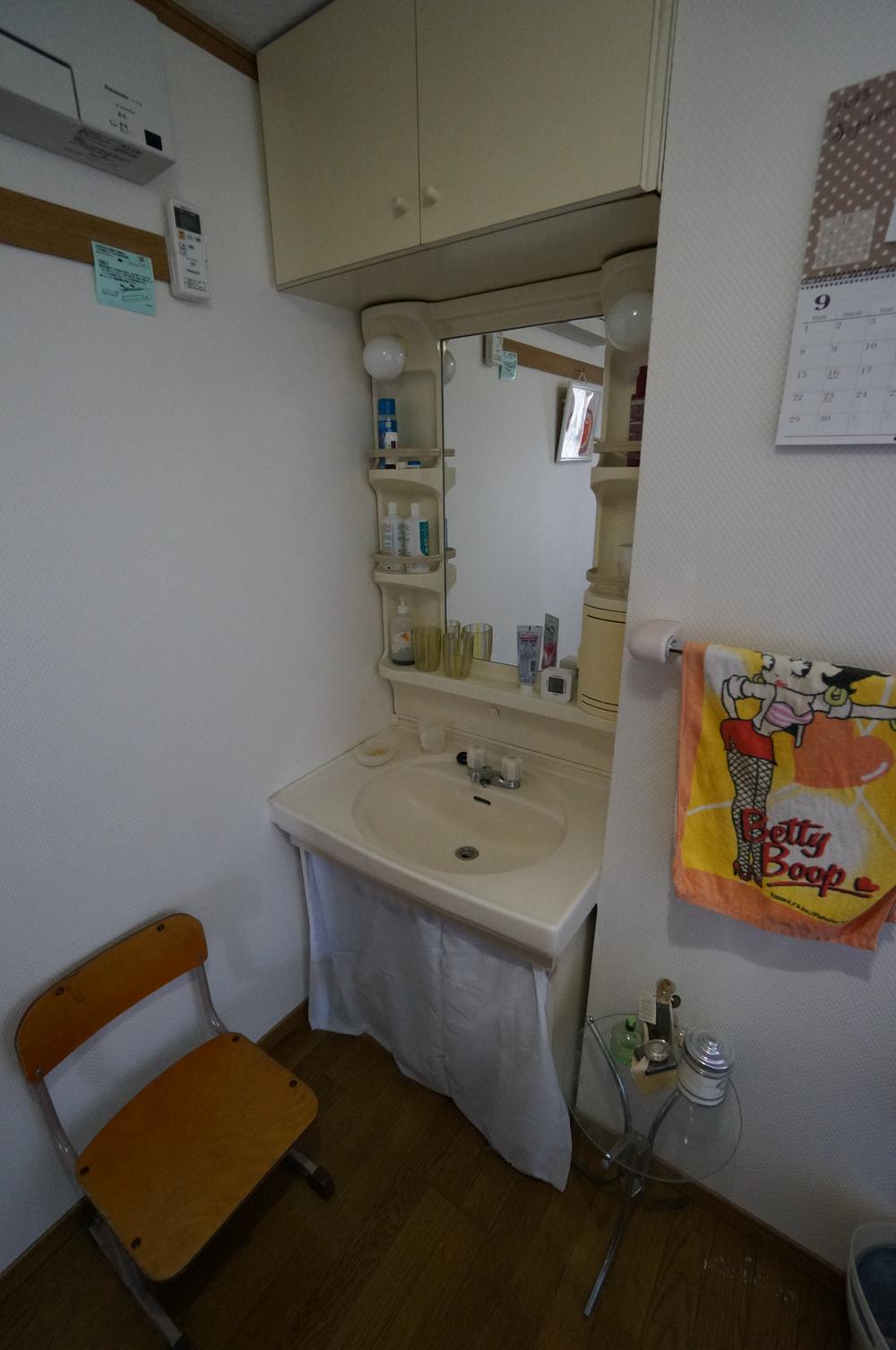 Second floor
2階
Toiletトイレ 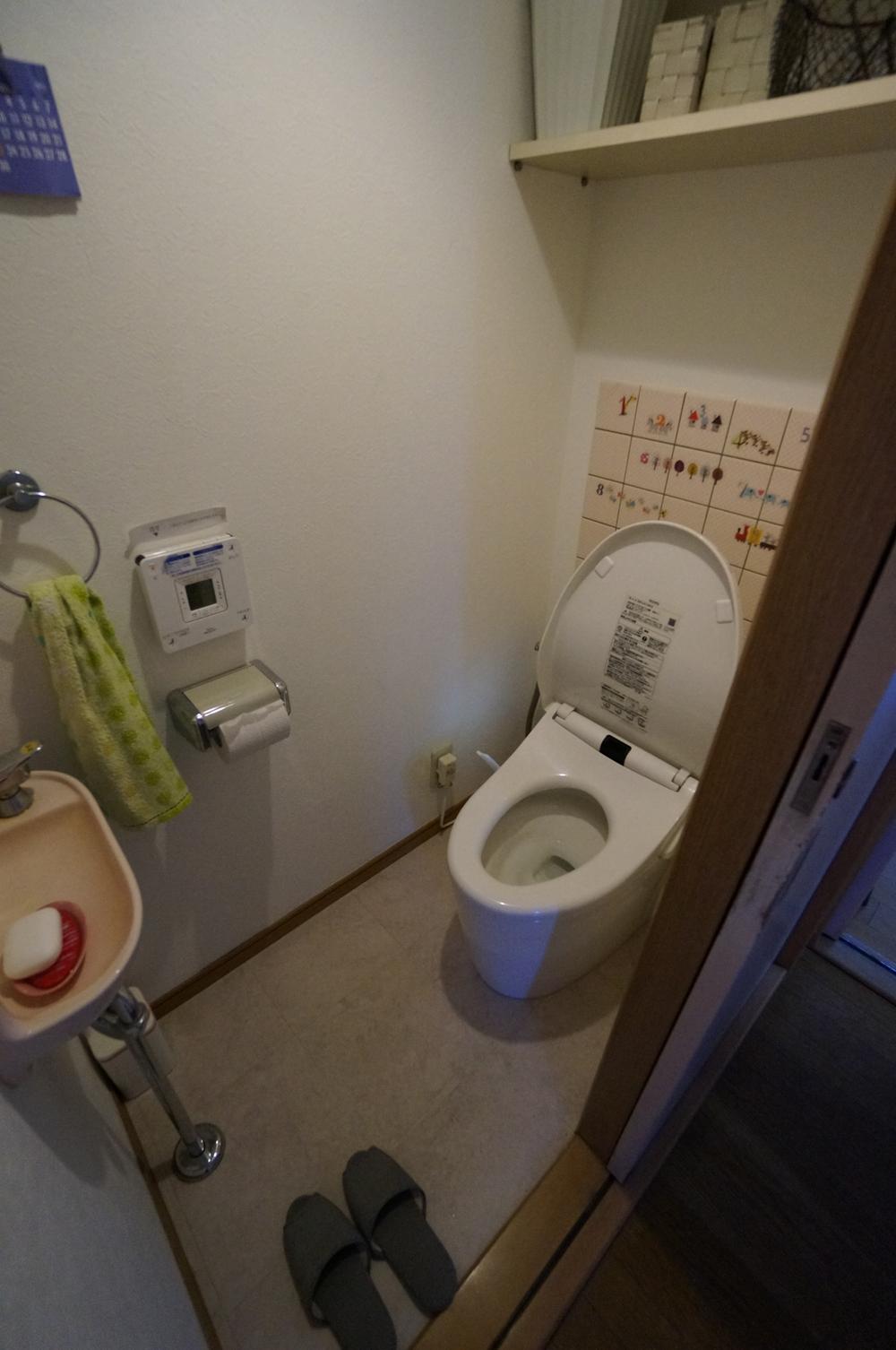 Second floor
2階
Balconyバルコニー 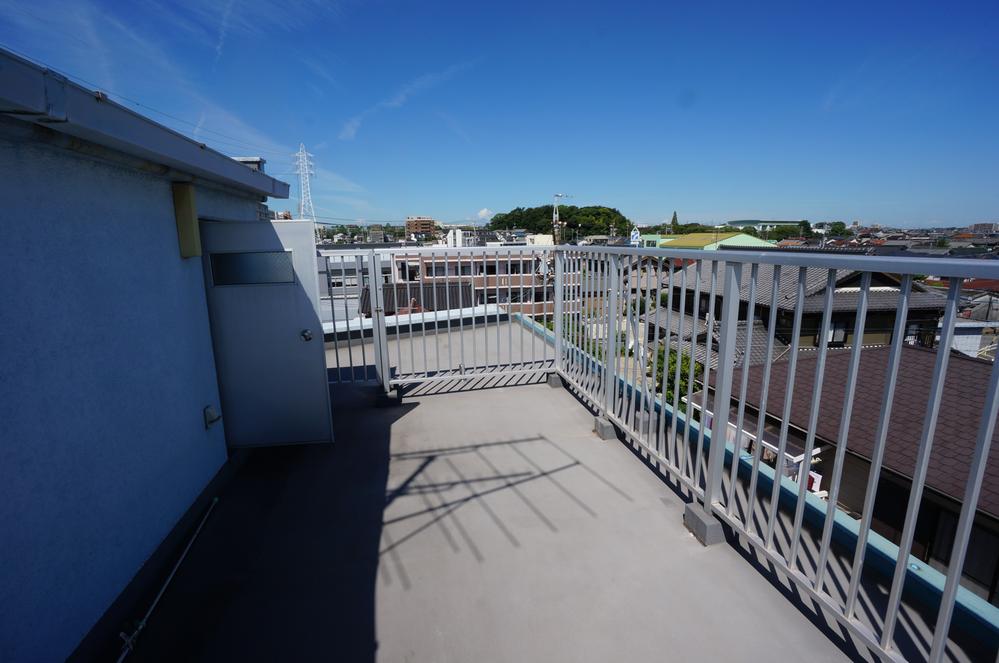 Penthouse
ペントハウス
Other introspectionその他内観 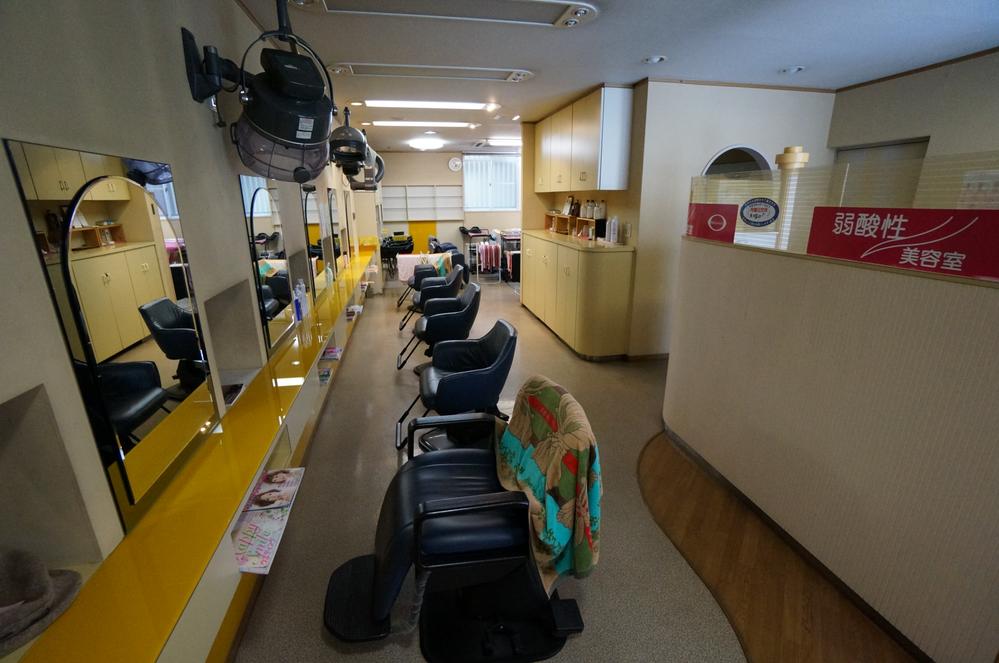 First floor store
1階店舗
View photos from the dwelling unit住戸からの眺望写真 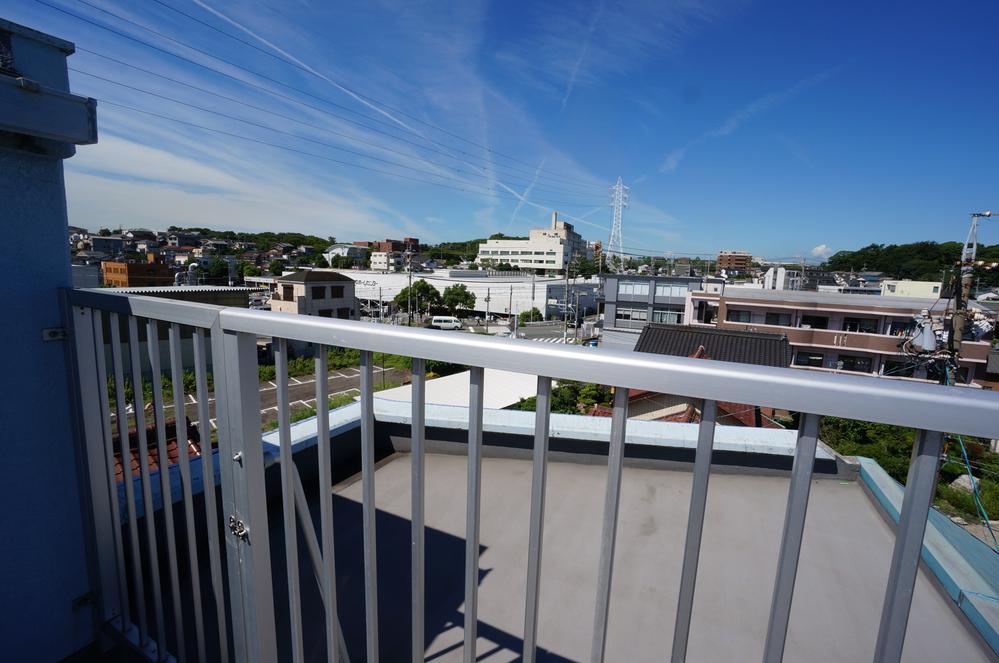 View from Penthouse
ペントハウスからの眺望
Otherその他 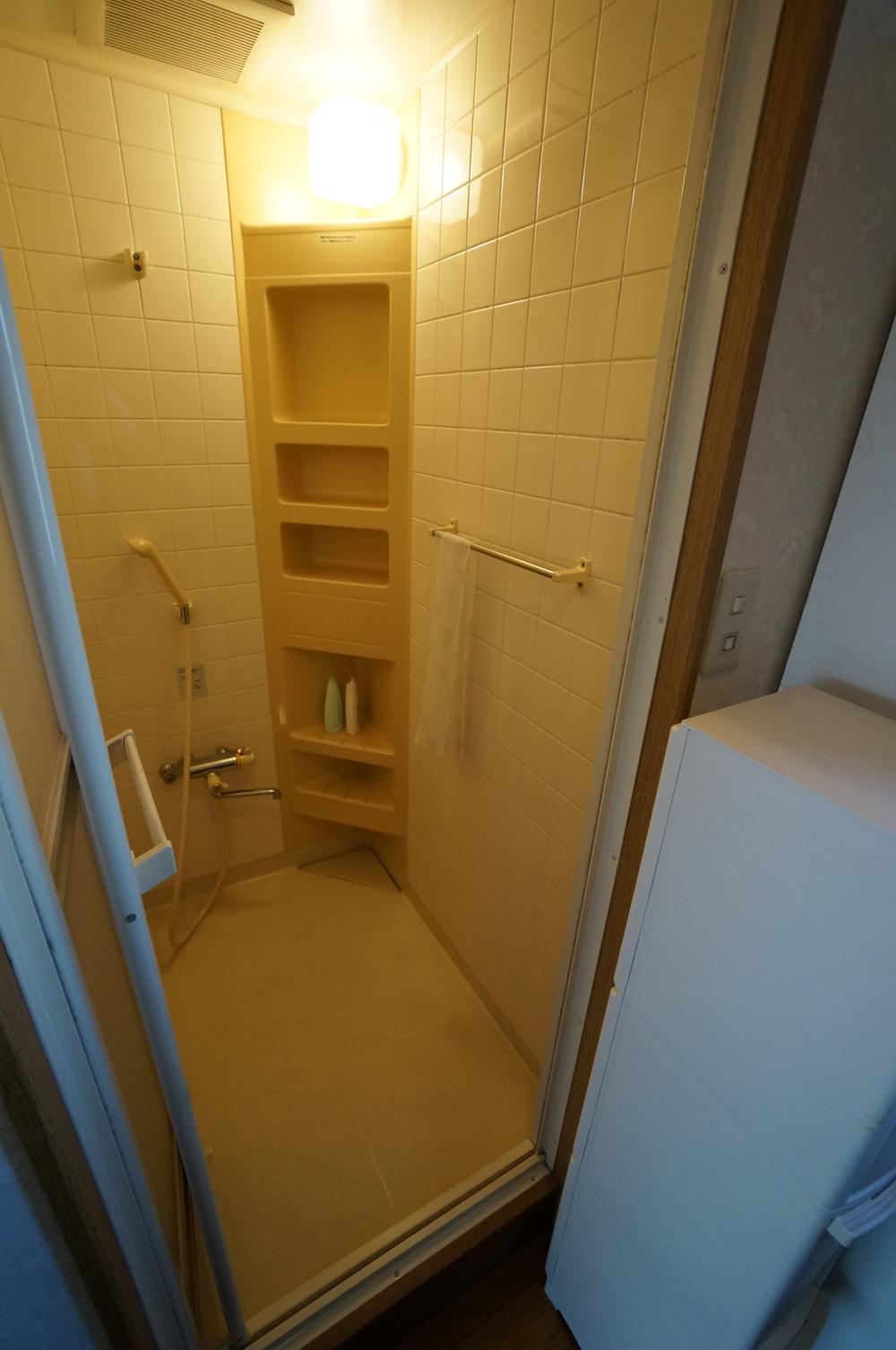 The third floor shower room
3階シャワールーム
Non-living roomリビング以外の居室 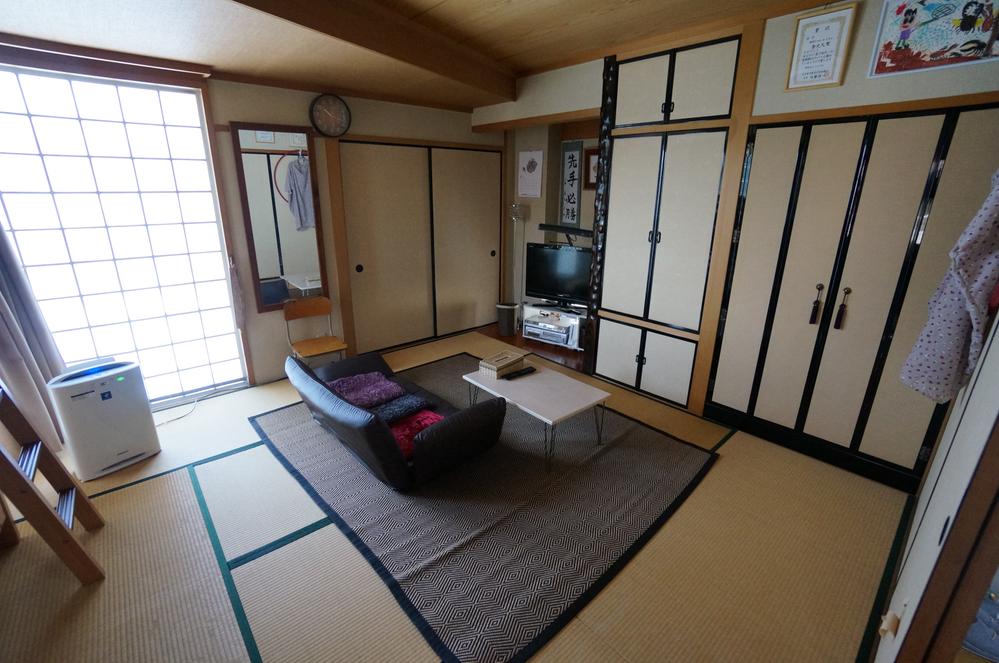 Second floor Japanese-style room
2階和室
Wash basin, toilet洗面台・洗面所 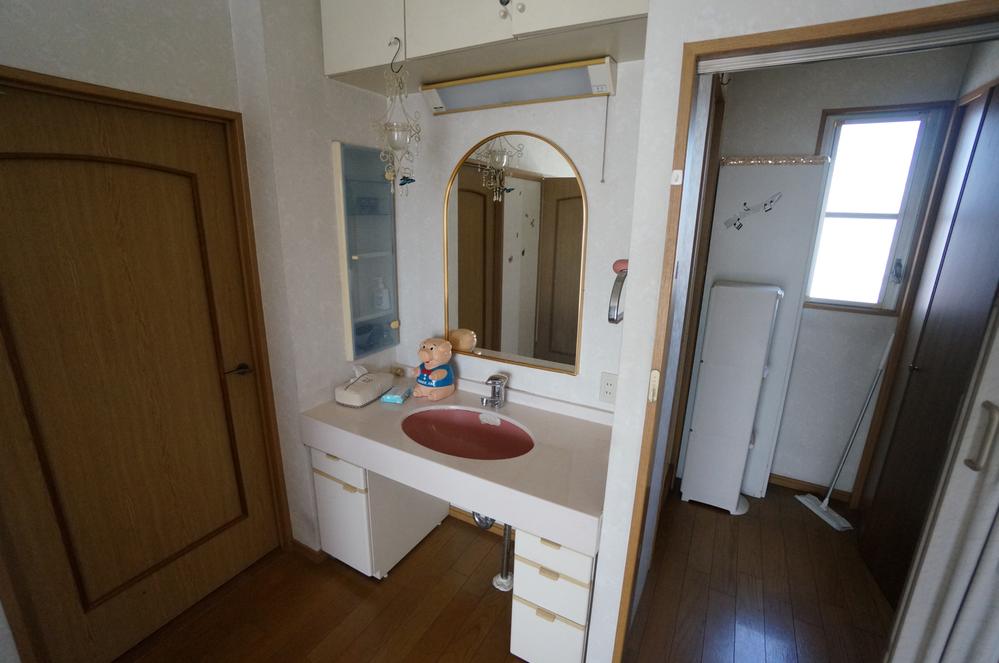 3rd floor
3階
Other introspectionその他内観 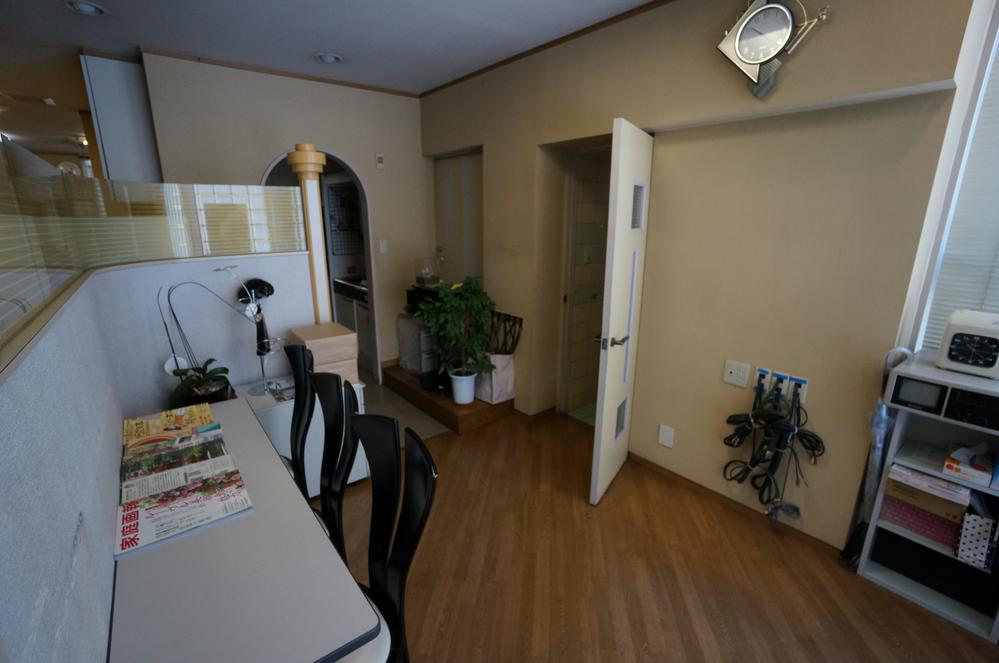 First floor store
1階店舗
Non-living roomリビング以外の居室 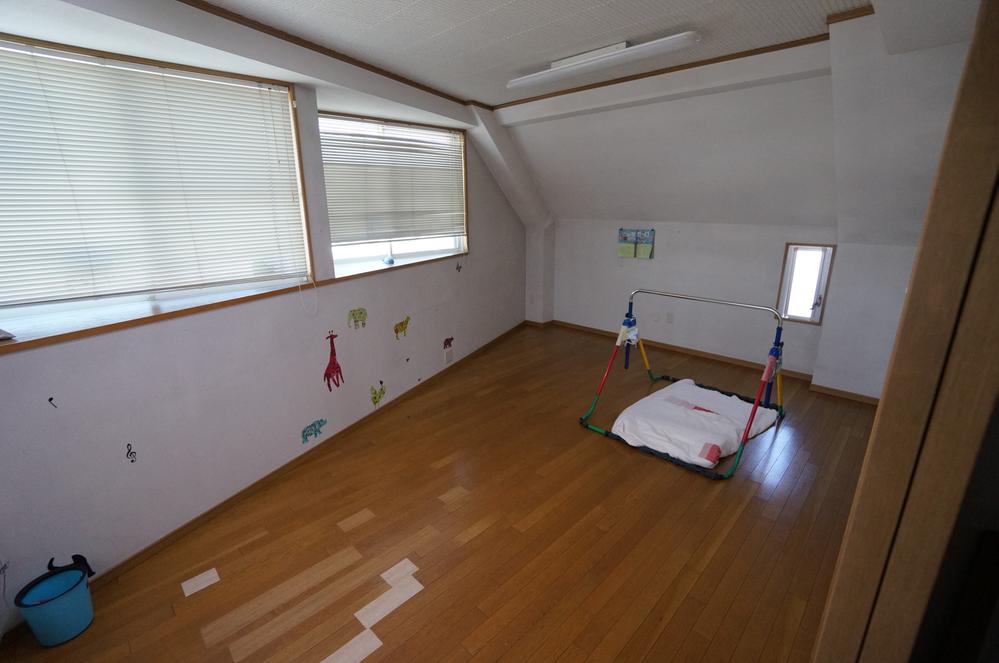 3rd floor
3階
Other introspectionその他内観 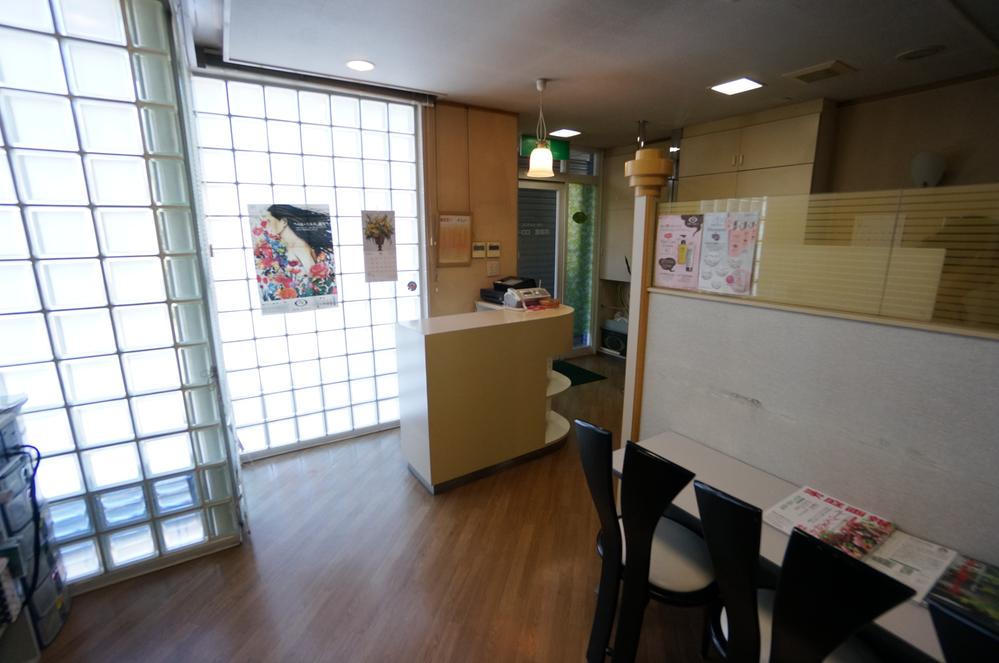 First floor store
1階店舗
Non-living roomリビング以外の居室 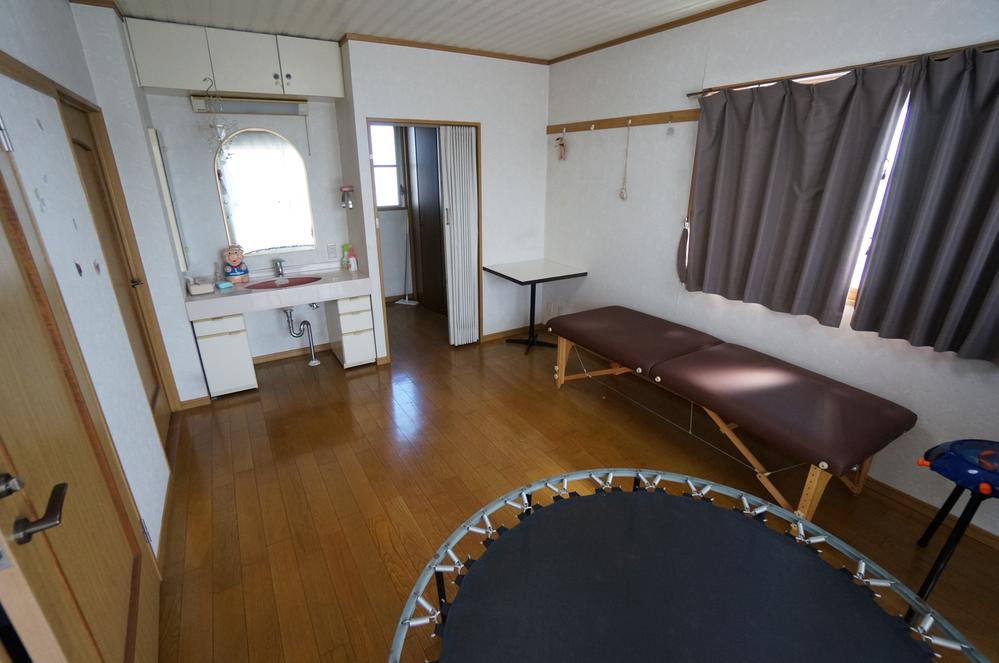 3rd floor
3階
Location
|




















