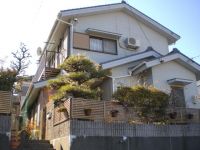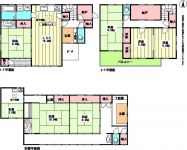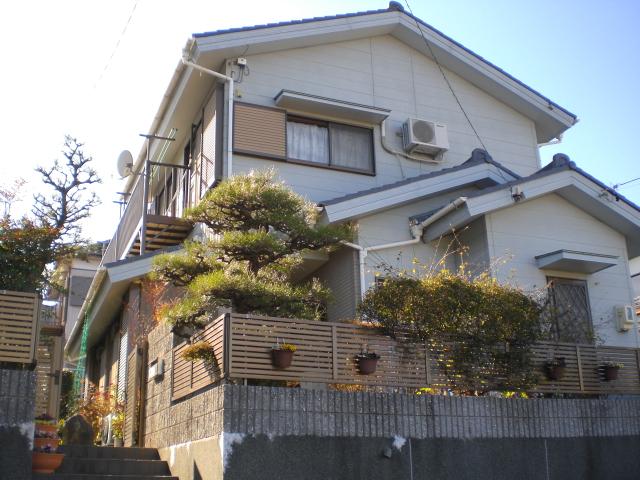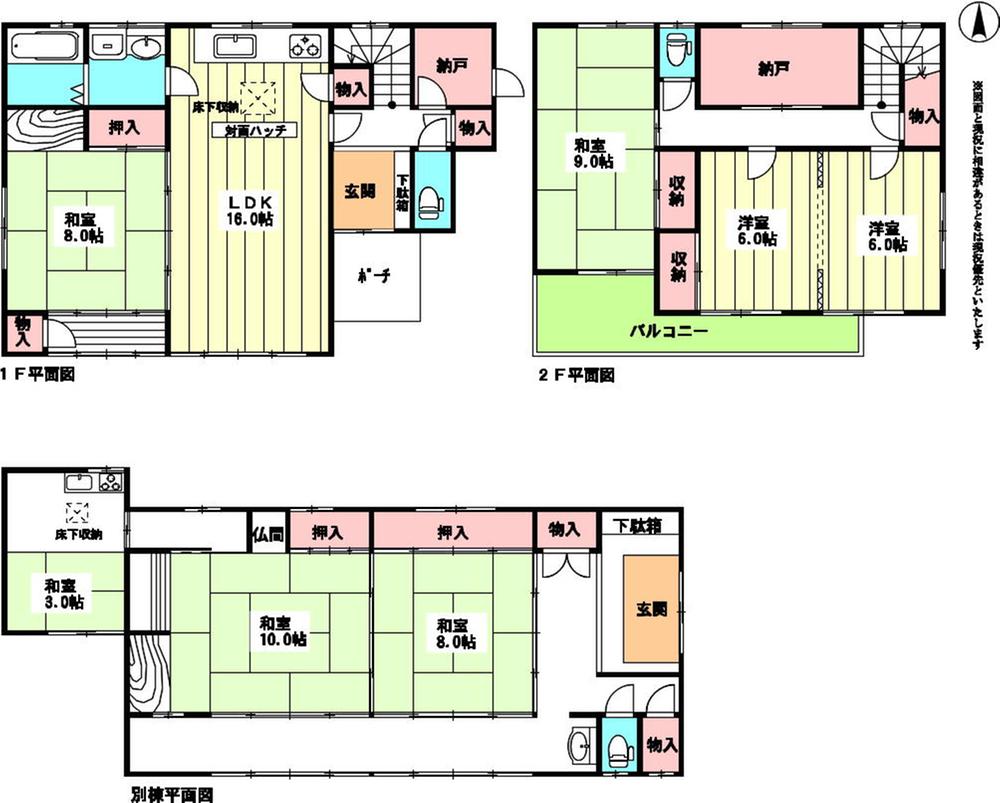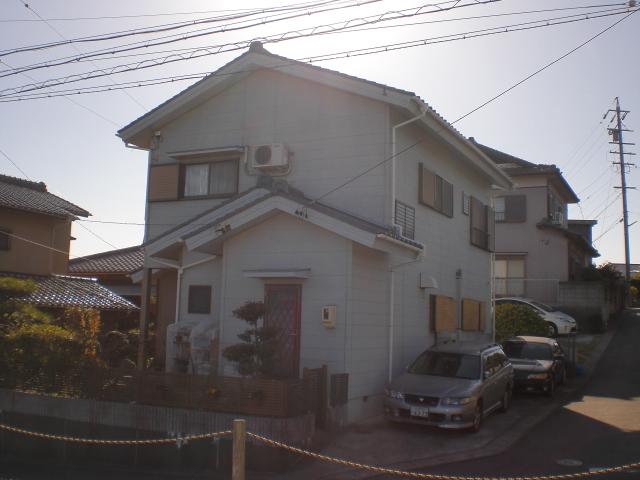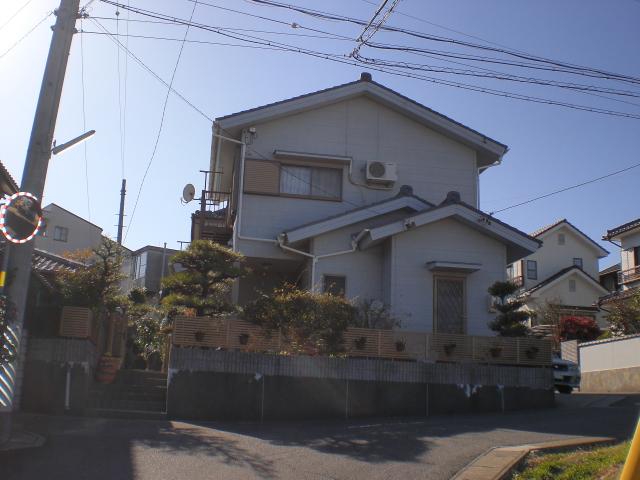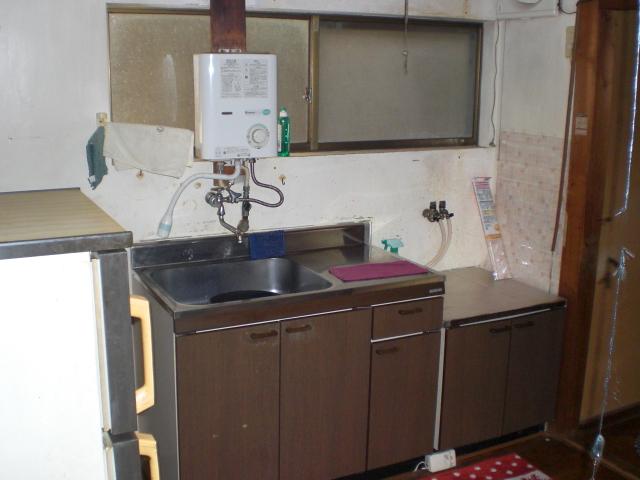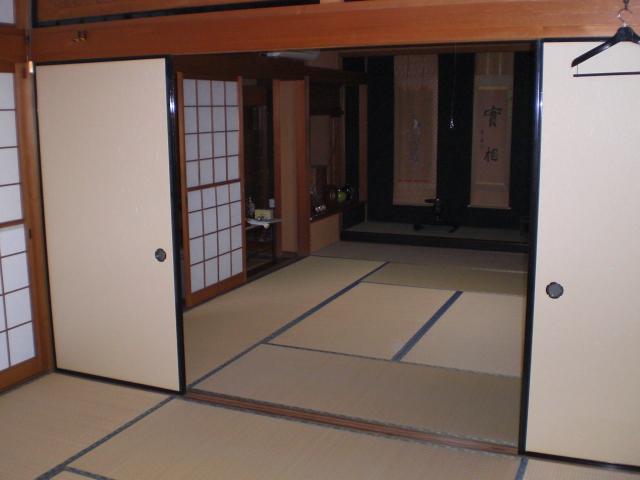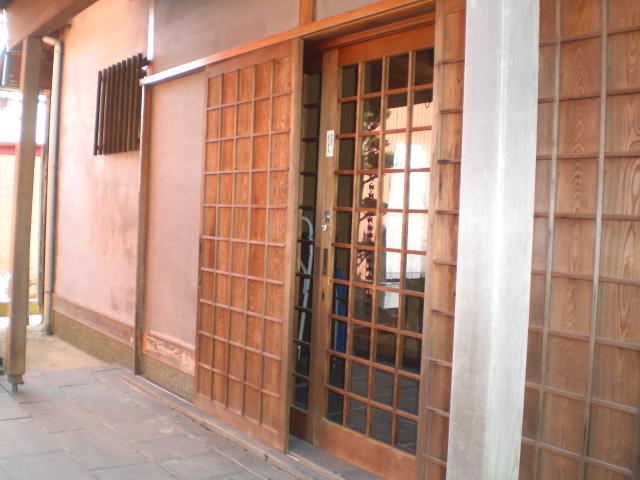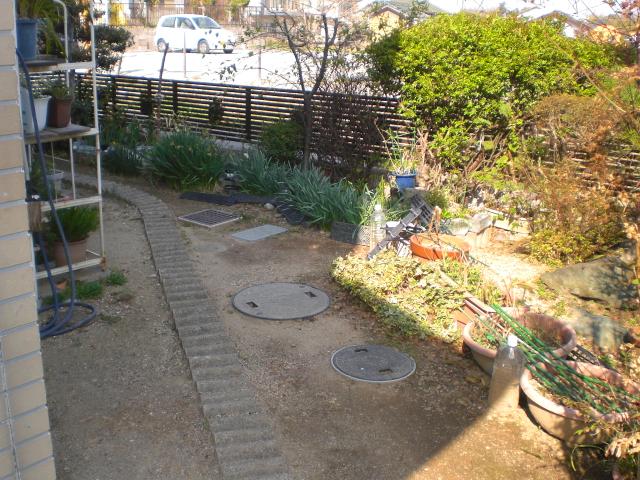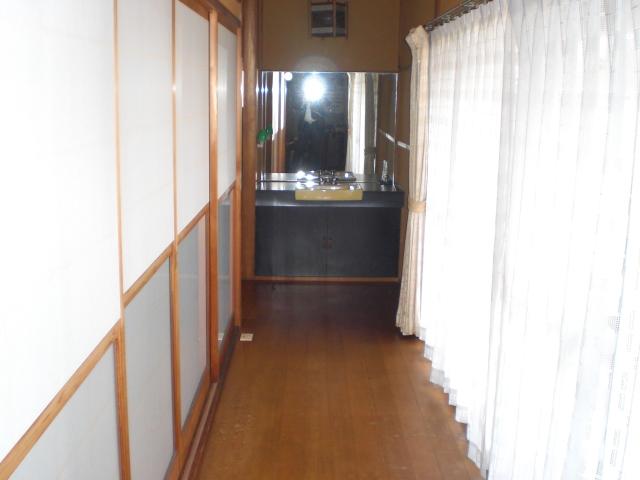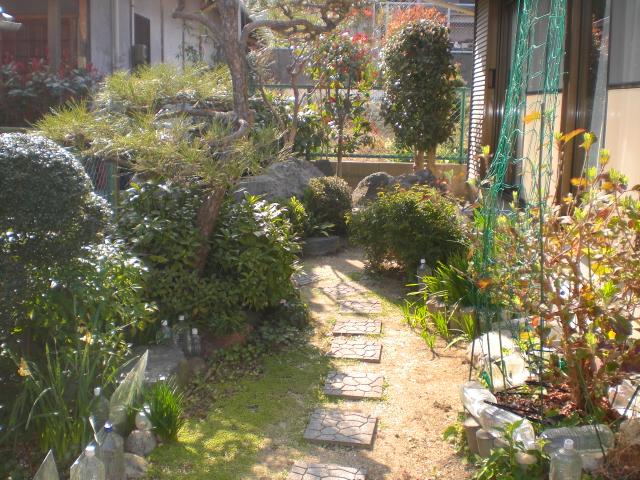|
|
Aichi Prefecture Toyoake
愛知県豊明市
|
|
Nagoyahonsen Meitetsu "Chukyokeibajomae" walk 20 minutes
名鉄名古屋本線「中京競馬場前」歩20分
|
|
Northeast corner lot ・ 2 households corresponding housing ・ Outbuilding there ・ A quiet residential area ・ Site about 122 square meters ・
北東角地・2世帯対応住宅・別棟有り・閑静な住宅街・敷地約122坪・
|
Features pickup 特徴ピックアップ | | Parking two Allowed / Land more than 100 square meters / System kitchen / Yang per good / A quiet residential area / LDK15 tatami mats or more / Corner lot / Japanese-style room / garden / Toilet 2 places / 2-story / loft / Underfloor Storage / Atrium / City gas / 2 family house 駐車2台可 /土地100坪以上 /システムキッチン /陽当り良好 /閑静な住宅地 /LDK15畳以上 /角地 /和室 /庭 /トイレ2ヶ所 /2階建 /ロフト /床下収納 /吹抜け /都市ガス /2世帯住宅 |
Price 価格 | | 35,800,000 yen 3580万円 |
Floor plan 間取り | | 7LDKK + 2S (storeroom) 7LDKK+2S(納戸) |
Units sold 販売戸数 | | 1 units 1戸 |
Total units 総戸数 | | 1 units 1戸 |
Land area 土地面積 | | 405.07 sq m (registration) 405.07m2(登記) |
Building area 建物面積 | | 123.38 sq m (registration) 123.38m2(登記) |
Driveway burden-road 私道負担・道路 | | Nothing, North 4m width, East 4m width 無、北4m幅、東4m幅 |
Completion date 完成時期(築年月) | | May 1995 1995年5月 |
Address 住所 | | Aichi Prefecture Toyoake Mamai cho Tsurune 愛知県豊明市間米町鶴根 |
Traffic 交通 | | Nagoyahonsen Meitetsu "Chukyokeibajomae" walk 20 minutes 名鉄名古屋本線「中京競馬場前」歩20分
|
Person in charge 担当者より | | Person in charge of real-estate and building Sado Kimiya Age: 30 Daigyokai Experience: 15 years of peace of mind ・ Trust ・ I want to help you to everybody the motto Atsushi ・ ・ ・ If you leave it to the professionals Square real estate, We will solve any problem! 担当者宅建佐堂 公哉年齢:30代業界経験:15年安心・信頼・厚志をモットーに皆様のお役に立ちたい・・・不動産のプロ集団スクエアにお任せいただければ、どんな悩みも解決致します! |
Contact お問い合せ先 | | TEL: 0800-603-7209 [Toll free] mobile phone ・ Also available from PHS
Caller ID is not notified
Please contact the "saw SUUMO (Sumo)"
If it does not lead, If the real estate company TEL:0800-603-7209【通話料無料】携帯電話・PHSからもご利用いただけます
発信者番号は通知されません
「SUUMO(スーモ)を見た」と問い合わせください
つながらない方、不動産会社の方は
|
Building coverage, floor area ratio 建ぺい率・容積率 | | 60% ・ 200% 60%・200% |
Time residents 入居時期 | | Consultation 相談 |
Land of the right form 土地の権利形態 | | Ownership 所有権 |
Structure and method of construction 構造・工法 | | Wooden 2-story 木造2階建 |
Overview and notices その他概要・特記事項 | | Contact: Sado Kimiya, Facilities: Public Water Supply, Individual septic tank, City gas, Parking: car space 担当者:佐堂 公哉、設備:公営水道、個別浄化槽、都市ガス、駐車場:カースペース |
Company profile 会社概要 | | <Mediation> Governor of Aichi Prefecture (2) No. 020578 (Ltd.) Square Yubinbango465-0058 Nagoya, Aichi Prefecture Meito-ku, Kibune 1-36 <仲介>愛知県知事(2)第020578号(株)スクエア〒465-0058 愛知県名古屋市名東区貴船1-36 |
