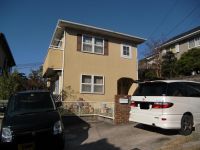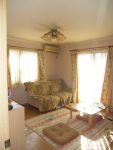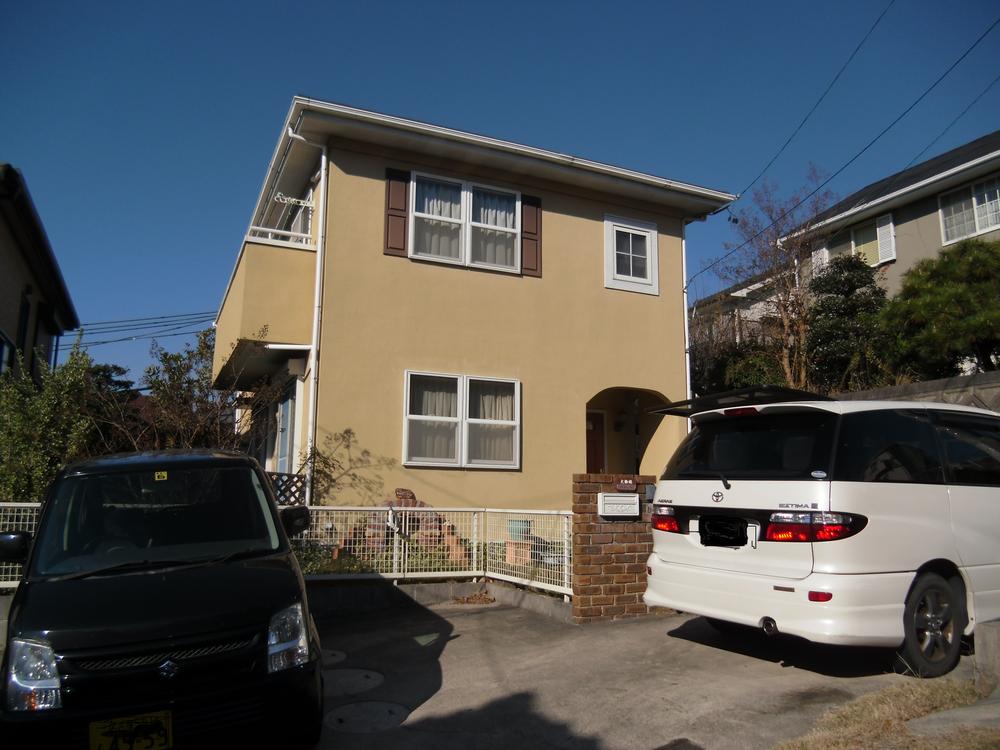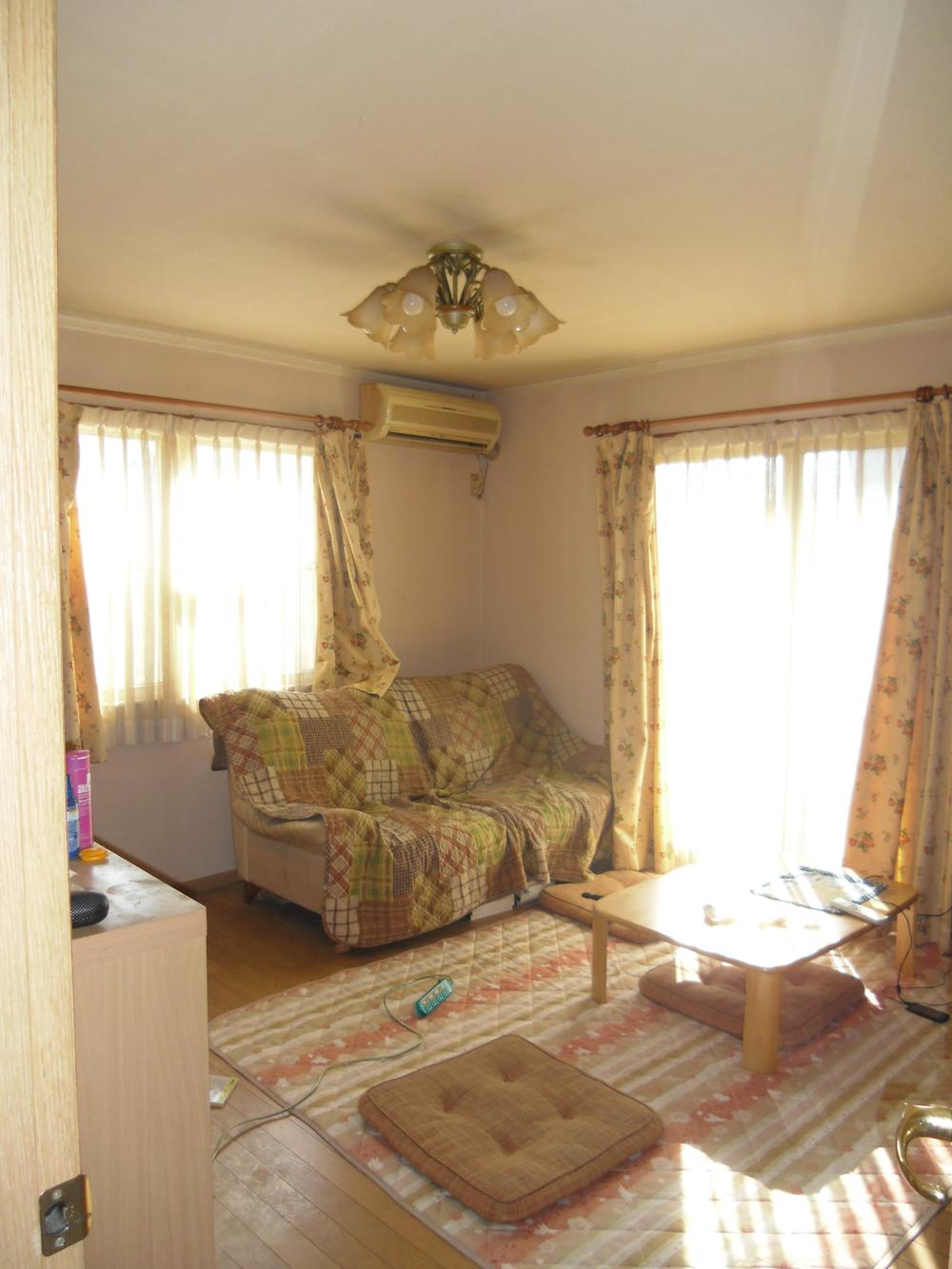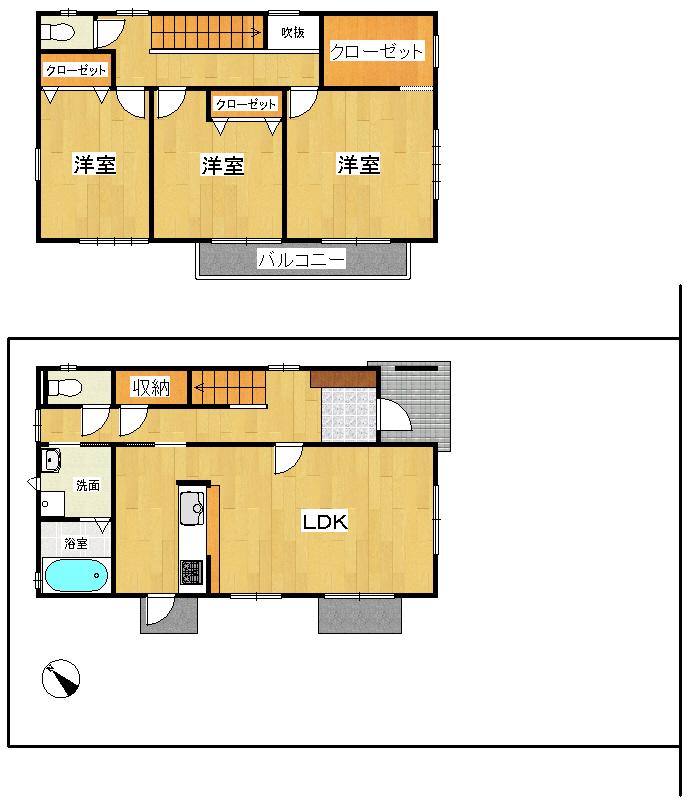|
|
Aichi Prefecture Toyoake
愛知県豊明市
|
|
Nagoyahonsen Meitetsu "before and after" walking 16 minutes
名鉄名古屋本線「前後」歩16分
|
Features pickup 特徴ピックアップ | | Parking two Allowed / Land 50 square meters or more / It is close to the city / Yang per good / All room storage / garden / Face-to-face kitchen / Toilet 2 places / 2-story / Zenshitsuminami direction / City gas 駐車2台可 /土地50坪以上 /市街地が近い /陽当り良好 /全居室収納 /庭 /対面式キッチン /トイレ2ヶ所 /2階建 /全室南向き /都市ガス |
Price 価格 | | 29,800,000 yen 2980万円 |
Floor plan 間取り | | 3LDK 3LDK |
Units sold 販売戸数 | | 1 units 1戸 |
Land area 土地面積 | | 166.11 sq m (registration) 166.11m2(登記) |
Building area 建物面積 | | 100.6 sq m (registration) 100.6m2(登記) |
Driveway burden-road 私道負担・道路 | | Nothing, East 4m width (contact the road width 9.7m) 無、東4m幅(接道幅9.7m) |
Completion date 完成時期(築年月) | | August 2000 2000年8月 |
Address 住所 | | Aichi Prefecture Toyoake Sakaemachi Shingarinoyama 愛知県豊明市栄町殿ノ山 |
Traffic 交通 | | Nagoyahonsen Meitetsu "before and after" walking 16 minutes 名鉄名古屋本線「前後」歩16分
|
Person in charge 担当者より | | The person in charge Tanaka Yoshitaka Age: 50s Nice to meet you! Clothing ・ But not goodwill to the consultation of food, You can also respond to any consultation Plenty of living! Very hard for any your request ・ With hard ・ We want will Omoikkiri flowed sweat become hard! 担当者田中 義孝年齢:50代はじめまして!衣・食のご相談にはのれませんが、住のことならどんなご相談にも応じることが出来ます!どんなご依頼にも一所懸命・一緒懸命・一生懸命になって思いっきり汗を流させて頂きたいと思っております! |
Contact お問い合せ先 | | TEL: 0800-603-1905 [Toll free] mobile phone ・ Also available from PHS
Caller ID is not notified
Please contact the "saw SUUMO (Sumo)"
If it does not lead, If the real estate company TEL:0800-603-1905【通話料無料】携帯電話・PHSからもご利用いただけます
発信者番号は通知されません
「SUUMO(スーモ)を見た」と問い合わせください
つながらない方、不動産会社の方は
|
Building coverage, floor area ratio 建ぺい率・容積率 | | 60% ・ 200% 60%・200% |
Time residents 入居時期 | | Consultation 相談 |
Land of the right form 土地の権利形態 | | Ownership 所有権 |
Structure and method of construction 構造・工法 | | Wooden 2-story 木造2階建 |
Construction 施工 | | Mitsui Home 三井ホーム |
Use district 用途地域 | | Urbanization control area 市街化調整区域 |
Other limitations その他制限事項 | | Reconstruction not Reconstruction allowed by the permit acquisition of 43 Article 61 再建築不可 43条但書の許可取得により再建築可 |
Overview and notices その他概要・特記事項 | | Contact: Tanaka Yoshitaka, Facilities: Public Water Supply, This sewage, City gas, Building Permits reason: control area per building permit requirements, Parking: Garage 担当者:田中 義孝、設備:公営水道、本下水、都市ガス、建築許可理由:調整区域につき建築許可要、駐車場:車庫 |
Company profile 会社概要 | | <Mediation> Governor of Aichi Prefecture (5) Article 016878 No. Trek Group Co., Ltd. Arts Obu shop Yubinbango474-0061 Aichi Prefecture Obu Kyowa-cho 2-15-7 <仲介>愛知県知事(5)第016878号トレックグループ(株)アーツ大府店〒474-0061 愛知県大府市共和町2-15-7 |
