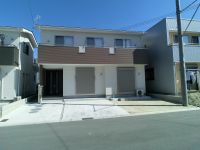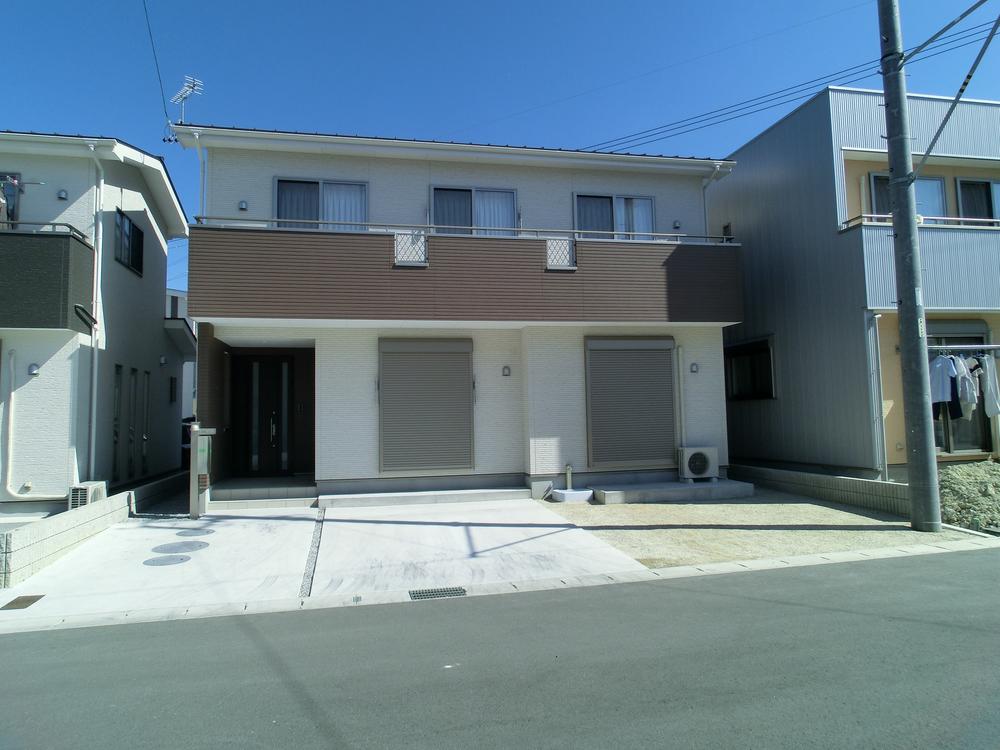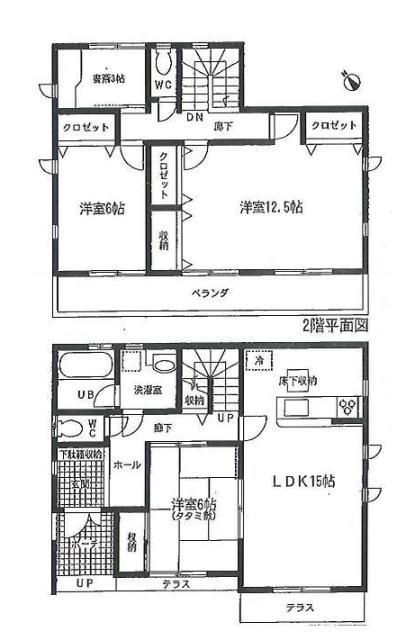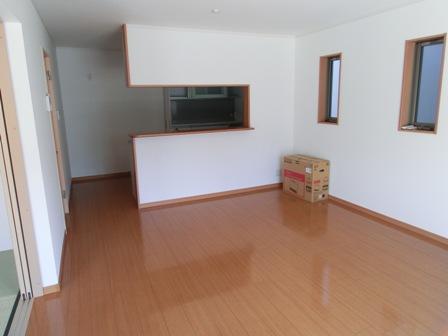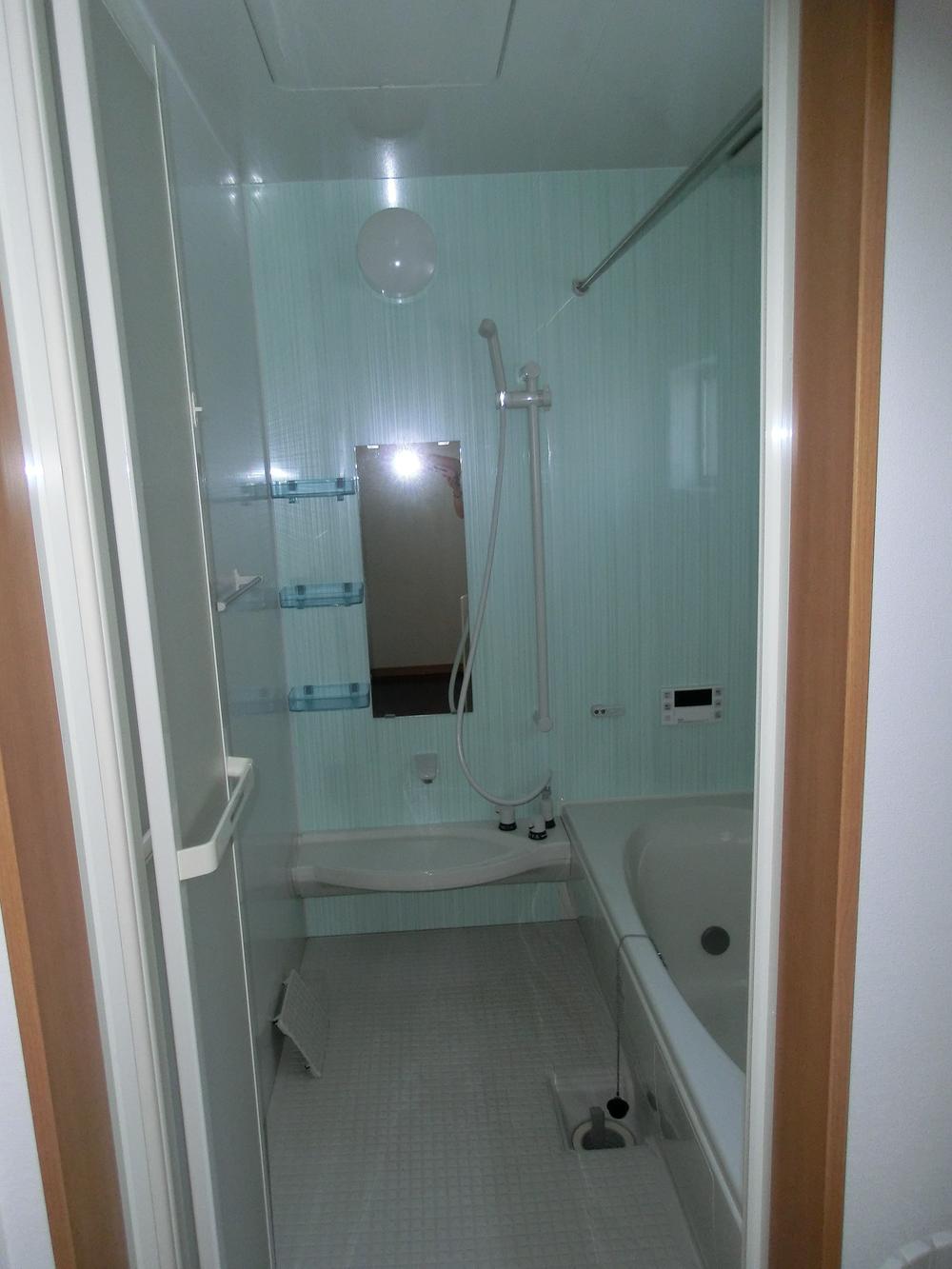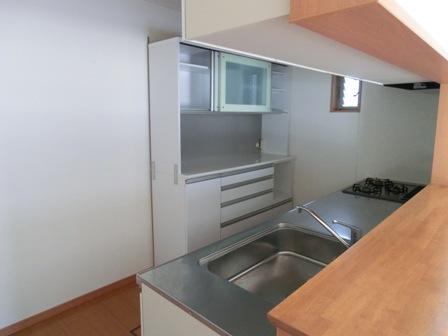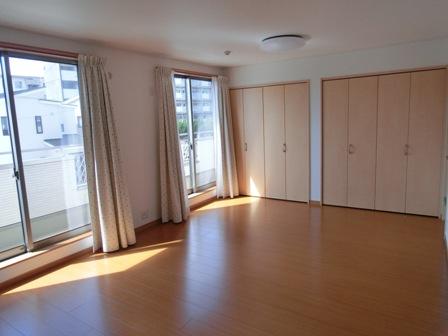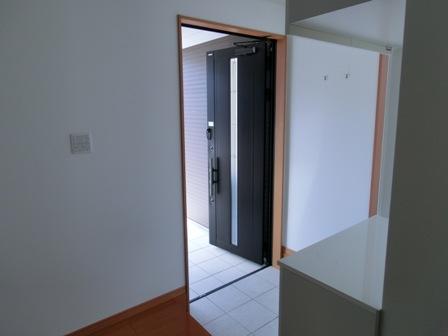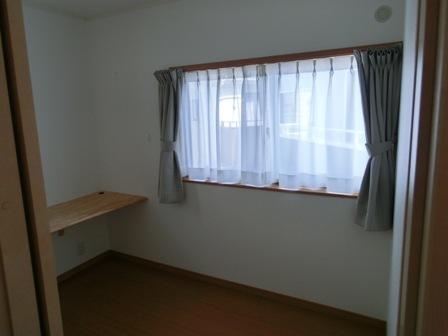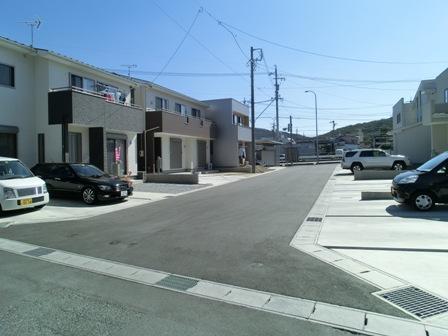|
|
Toyohashi, Aichi Prefecture
愛知県豊橋市
|
|
JR Tokaido Line "Futagawa" walk 28 minutes
JR東海道本線「二川」歩28分
|
|
First floor with shutter. One air-conditioned LDK, Five lighting fixture, The kitchen is equipped with a cupboard. Screen door ・ It comes with all rooms curtain rail.
1階シャッター付。LDKにはエアコン1台、照明器具5台、キッチンにはカップボードが付いています。網戸・カーテンレール全室付いてます。
|
|
Facing south. 100m and daily shopping is convenient to supermarket.
南向き。スーパーマーケットまで100mと毎日の買物が便利です。
|
Features pickup 特徴ピックアップ | | Pre-ground survey / Parking two Allowed / Immediate Available / Energy-saving water heaters / It is close to the city / Facing south / System kitchen / Yang per good / All room storage / Siemens south road / LDK15 tatami mats or more / Japanese-style room / Shaping land / Washbasin with shower / Face-to-face kitchen / Barrier-free / Toilet 2 places / Bathroom 1 tsubo or more / 2-story / South balcony / Double-glazing / Zenshitsuminami direction / Otobasu / Warm water washing toilet seat / Nantei / TV monitor interphone / Ventilation good / All room 6 tatami mats or more / Storeroom / Flat terrain 地盤調査済 /駐車2台可 /即入居可 /省エネ給湯器 /市街地が近い /南向き /システムキッチン /陽当り良好 /全居室収納 /南側道路面す /LDK15畳以上 /和室 /整形地 /シャワー付洗面台 /対面式キッチン /バリアフリー /トイレ2ヶ所 /浴室1坪以上 /2階建 /南面バルコニー /複層ガラス /全室南向き /オートバス /温水洗浄便座 /南庭 /TVモニタ付インターホン /通風良好 /全居室6畳以上 /納戸 /平坦地 |
Event information イベント情報 | | (Please be sure to ask in advance) time / 10:00 ~ 16:00 (事前に必ずお問い合わせください)時間/10:00 ~ 16:00 |
Price 価格 | | 22,800,000 yen 2280万円 |
Floor plan 間取り | | 3LDK + S (storeroom) 3LDK+S(納戸) |
Units sold 販売戸数 | | 1 units 1戸 |
Total units 総戸数 | | 1 units 1戸 |
Land area 土地面積 | | 183.88 sq m (55.62 tsubo) (measured), Alley-like portion: 48.25 sq m including 183.88m2(55.62坪)(実測)、路地状部分:48.25m2含 |
Building area 建物面積 | | 107.68 sq m (32.57 tsubo) (measured) 107.68m2(32.57坪)(実測) |
Driveway burden-road 私道負担・道路 | | 48.25 sq m , South 5m width (contact the road width 10.9m) 48.25m2、南5m幅(接道幅10.9m) |
Completion date 完成時期(築年月) | | November 2012 2012年11月 |
Address 住所 | | Toyohashi, Aichi Prefecture Iwaya-cho Iwaya under 愛知県豊橋市岩屋町字岩屋下 |
Traffic 交通 | | JR Tokaido Line "Futagawa" walk 28 minutes JR東海道本線「二川」歩28分
|
Contact お問い合せ先 | | TEL: 0800-809-8265 [Toll free] mobile phone ・ Also available from PHS
Caller ID is not notified
Please contact the "saw SUUMO (Sumo)"
If it does not lead, If the real estate company TEL:0800-809-8265【通話料無料】携帯電話・PHSからもご利用いただけます
発信者番号は通知されません
「SUUMO(スーモ)を見た」と問い合わせください
つながらない方、不動産会社の方は
|
Building coverage, floor area ratio 建ぺい率・容積率 | | 60% ・ 200% 60%・200% |
Time residents 入居時期 | | Immediate available 即入居可 |
Land of the right form 土地の権利形態 | | Ownership 所有権 |
Structure and method of construction 構造・工法 | | Wooden 2-story (framing method) 木造2階建(軸組工法) |
Construction 施工 | | Toyo Home Co., Ltd. トーヨーホーム(株) |
Use district 用途地域 | | Quasi-residence 準住居 |
Overview and notices その他概要・特記事項 | | Facilities: Public Water Supply, Individual septic tank, Centralized LPG, Building confirmation number: No. H24 confirmation architecture Love Kenjuse No. 00734, Parking: car space 設備:公営水道、個別浄化槽、集中LPG、建築確認番号:第H24確認建築愛建住セ00734号、駐車場:カースペース |
Company profile 会社概要 | | <Mediation> Governor of Aichi Prefecture (2) No. 020055 (with) up ・ Work Yubinbango441-8068 Toyohashi, Aichi Prefecture Kaminowa-cho, 66 Sakuma building the third floor <仲介>愛知県知事(2)第020055号(有)アップ・ワーク〒441-8068 愛知県豊橋市神ノ輪町66 佐久間ビル3階 |
