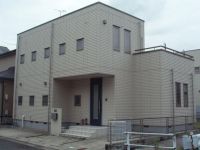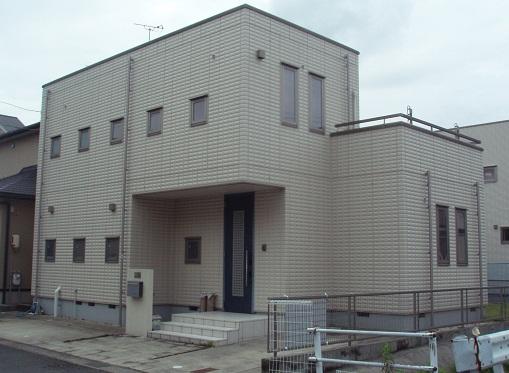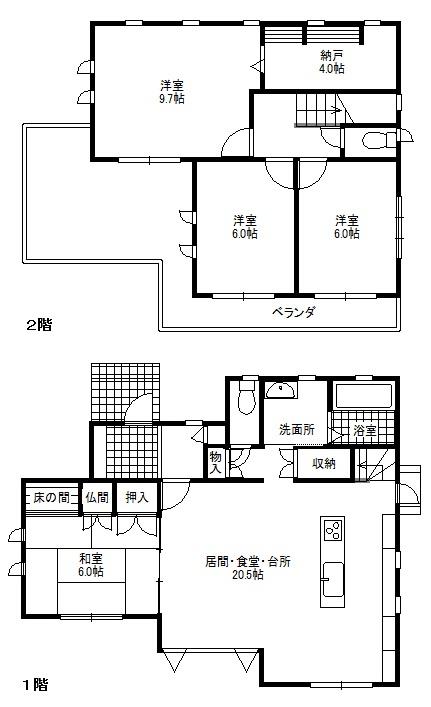|
|
Toyohashi, Aichi Prefecture
愛知県豊橋市
|
|
JR Iida "Funamachi" walk 24 minutes
JR飯田線「船町」歩24分
|
|
LDK20 tatami mats or moreese-style room, Face-to-face kitchen, Toilet 2 places, 2-story, The window in the bathroom, All room 6 tatami mats or more, Living stairs, City gas, Storeroom, All rooms are two-sided lighting
LDK20畳以上、和室、対面式キッチン、トイレ2ヶ所、2階建、浴室に窓、全居室6畳以上、リビング階段、都市ガス、納戸、全室2面採光
|
|
☆ Earthquake resistant ・ Excellent Asahi Kasei Heberuhausu of existing homes in fire-resistant ☆ Large living was continuous with the Japanese-style room ☆ Large opening that leads to the south wood deck ☆ Parking available (two)
☆耐震・耐火に優れた旭化成ヘーベルハウスの中古住宅☆和室と連続した広いリビング☆南側ウッドデッキへつながる大開口☆駐車場あり(2台)
|
Features pickup 特徴ピックアップ | | LDK20 tatami mats or more / Japanese-style room / Face-to-face kitchen / Toilet 2 places / 2-story / The window in the bathroom / All room 6 tatami mats or more / Living stairs / City gas / Storeroom / All rooms are two-sided lighting LDK20畳以上 /和室 /対面式キッチン /トイレ2ヶ所 /2階建 /浴室に窓 /全居室6畳以上 /リビング階段 /都市ガス /納戸 /全室2面採光 |
Price 価格 | | 29,800,000 yen 2980万円 |
Floor plan 間取り | | 4LDK + S (storeroom) 4LDK+S(納戸) |
Units sold 販売戸数 | | 1 units 1戸 |
Land area 土地面積 | | 177.08 sq m (registration) 177.08m2(登記) |
Building area 建物面積 | | 120.59 sq m (registration) 120.59m2(登記) |
Driveway burden-road 私道負担・道路 | | Nothing, North 4.9m width (contact the road width 11.6m) 無、北4.9m幅(接道幅11.6m) |
Completion date 完成時期(築年月) | | October 2006 2006年10月 |
Address 住所 | | Toyohashi, Aichi Prefecture Umamizuka cho 愛知県豊橋市馬見塚町 |
Traffic 交通 | | JR Iida "Funamachi" walk 24 minutes JR飯田線「船町」歩24分
|
Related links 関連リンク | | [Related Sites of this company] 【この会社の関連サイト】 |
Person in charge 担当者より | | Person in charge of heavy water 担当者重水 |
Contact お問い合せ先 | | Asahi Kasei Real Estate Residence Co., Ltd. brokerage sales department Nagoya office TEL: 052-685-0034 "saw SUUMO (Sumo)" and please contact 旭化成不動産レジデンス(株)仲介営業部名古屋営業所TEL:052-685-0034「SUUMO(スーモ)を見た」と問い合わせください |
Building coverage, floor area ratio 建ぺい率・容積率 | | 60% ・ 200% 60%・200% |
Time residents 入居時期 | | Consultation 相談 |
Land of the right form 土地の権利形態 | | Ownership 所有権 |
Structure and method of construction 構造・工法 | | Light-gauge steel 2-story 軽量鉄骨2階建 |
Construction 施工 | | Asahi Kasei Homes Co., Ltd. 旭化成ホームズ(株) |
Use district 用途地域 | | Semi-industrial 準工業 |
Overview and notices その他概要・特記事項 | | Contact: heavy water, Facilities: Public Water Supply, This sewage, City gas 担当者:重水、設備:公営水道、本下水、都市ガス |
Company profile 会社概要 | | <Mediation> Minister of Land, Infrastructure and Transport (5) Article 005344 No. Asahi Kasei Real Estate Residence Co., Ltd. brokerage sales department Nagoya office Yubinbango460-0004 Nagoya, Aichi Prefecture, Naka-ku, Shinyoung-cho, 1-1 Meiji Yasuda Life Insurance Nagoya Building 15th floor <仲介>国土交通大臣(5)第005344号旭化成不動産レジデンス(株)仲介営業部名古屋営業所〒460-0004 愛知県名古屋市中区新栄町1-1 明治安田生命名古屋ビル15階 |



