Used Homes » Tokai » Aichi Prefecture » Toyokawa
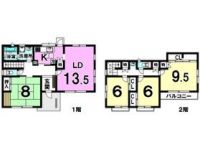 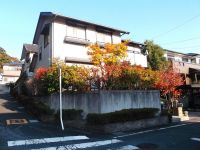
| | Toyokawa, Aichi Prefecture 愛知県豊川市 |
| Nagoyahonsen Meitetsu "name power Akasaka" walk 20 minutes 名鉄名古屋本線「名電赤坂」歩20分 |
Features pickup 特徴ピックアップ | | Parking two Allowed / Land 50 square meters or more / See the mountain / It is close to the city / Facing south / System kitchen / Yang per good / All room storage / A quiet residential area / Around traffic fewer / Or more before road 6m / Corner lot / Japanese-style room / Shaping land / garden / Washbasin with shower / Toilet 2 places / 2-story / The window in the bathroom / TV monitor interphone / Leafy residential area / Mu front building / Good view / All room 6 tatami mats or more / Located on a hill / Development subdivision in 駐車2台可 /土地50坪以上 /山が見える /市街地が近い /南向き /システムキッチン /陽当り良好 /全居室収納 /閑静な住宅地 /周辺交通量少なめ /前道6m以上 /角地 /和室 /整形地 /庭 /シャワー付洗面台 /トイレ2ヶ所 /2階建 /浴室に窓 /TVモニタ付インターホン /緑豊かな住宅地 /前面棟無 /眺望良好 /全居室6畳以上 /高台に立地 /開発分譲地内 | Price 価格 | | 26 million yen 2600万円 | Floor plan 間取り | | 4LDK 4LDK | Units sold 販売戸数 | | 1 units 1戸 | Land area 土地面積 | | 207.47 sq m (registration) 207.47m2(登記) | Building area 建物面積 | | 122.55 sq m (registration) 122.55m2(登記) | Driveway burden-road 私道負担・道路 | | Nothing, Northwest 6m width (contact the road width 11m), Southwest 6m width (contact the road width 12.5m) 無、北西6m幅(接道幅11m)、南西6m幅(接道幅12.5m) | Completion date 完成時期(築年月) | | November 1996 1996年11月 | Address 住所 | | Toyokawa, Aichi Prefecture Akasaka-cho, Higashiyama 愛知県豊川市赤坂町東山 | Traffic 交通 | | Nagoyahonsen Meitetsu "name power Akasaka" walk 20 minutes 名鉄名古屋本線「名電赤坂」歩20分
| Contact お問い合せ先 | | TEL: 0561-33-2375 Please inquire as "saw SUUMO (Sumo)" TEL:0561-33-2375「SUUMO(スーモ)を見た」と問い合わせください | Building coverage, floor area ratio 建ぺい率・容積率 | | 60% ・ Hundred percent 60%・100% | Time residents 入居時期 | | Consultation 相談 | Land of the right form 土地の権利形態 | | Ownership 所有権 | Structure and method of construction 構造・工法 | | Light-gauge steel 2-story 軽量鉄骨2階建 | Construction 施工 | | Misawa Homes Co., Ltd. ミサワホーム(株) | Use district 用途地域 | | Urbanization control area 市街化調整区域 | Overview and notices その他概要・特記事項 | | Facilities: Public Water Supply, City gas, Building Permits reason: land sale by the development permit, etc., Parking: Car Port 設備:公営水道、都市ガス、建築許可理由:開発許可等による分譲地、駐車場:カーポート | Company profile 会社概要 | | <Mediation> Governor of Aichi Prefecture (2) No. 020719 Hausudu Miyoshi ・ Kariya Kitamise Ltd. Meito wood Yubinbango470-0224 Aichi Prefecture, Miyoshi City, Miyoshi oilfield 51-1 <仲介>愛知県知事(2)第020719号ハウスドゥみよし・刈谷北店(株)名東木材〒470-0224 愛知県みよし市三好町油田51-1 |
Floor plan間取り図 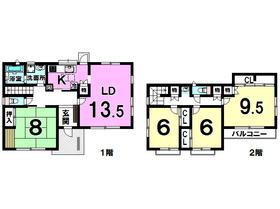 26 million yen, 4LDK, Land area 207.47 sq m , Building area 122.55 sq m
2600万円、4LDK、土地面積207.47m2、建物面積122.55m2
Local appearance photo現地外観写真 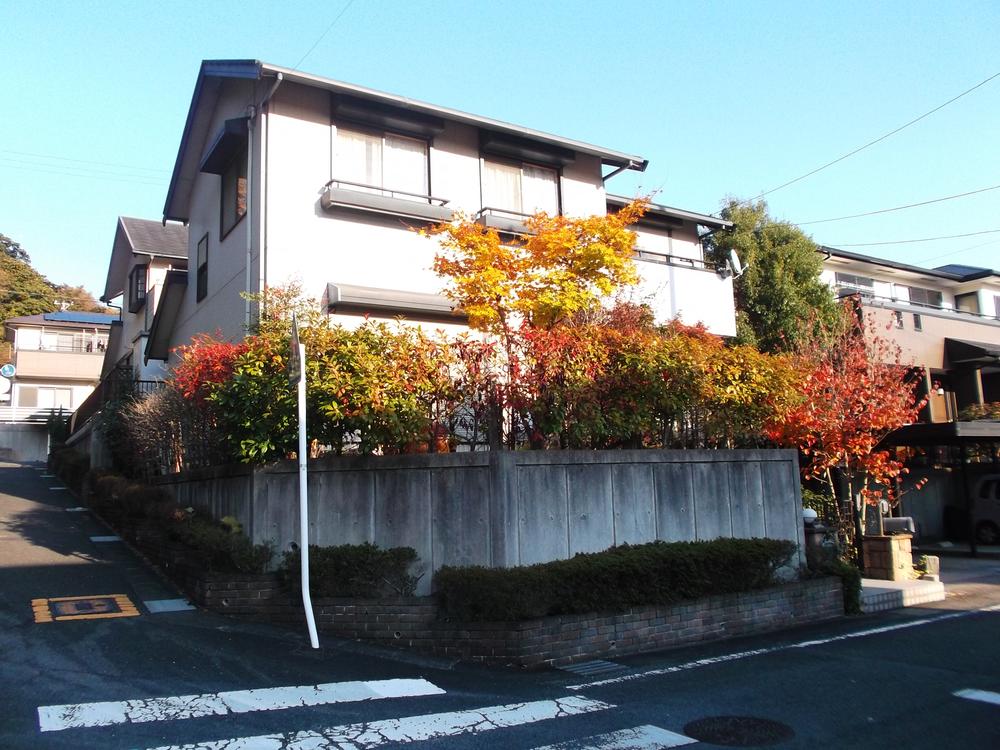 Local (11 May 2013) Shooting
現地(2013年11月)撮影
Entrance玄関 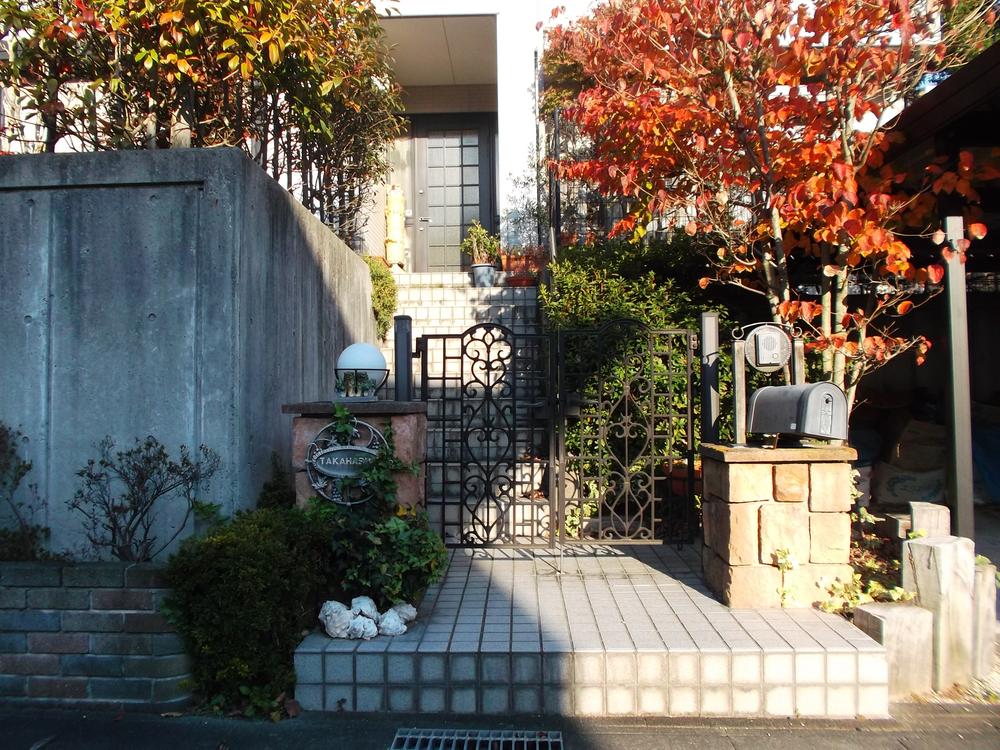 Local (11 May 2013) Shooting
現地(2013年11月)撮影
Local appearance photo現地外観写真 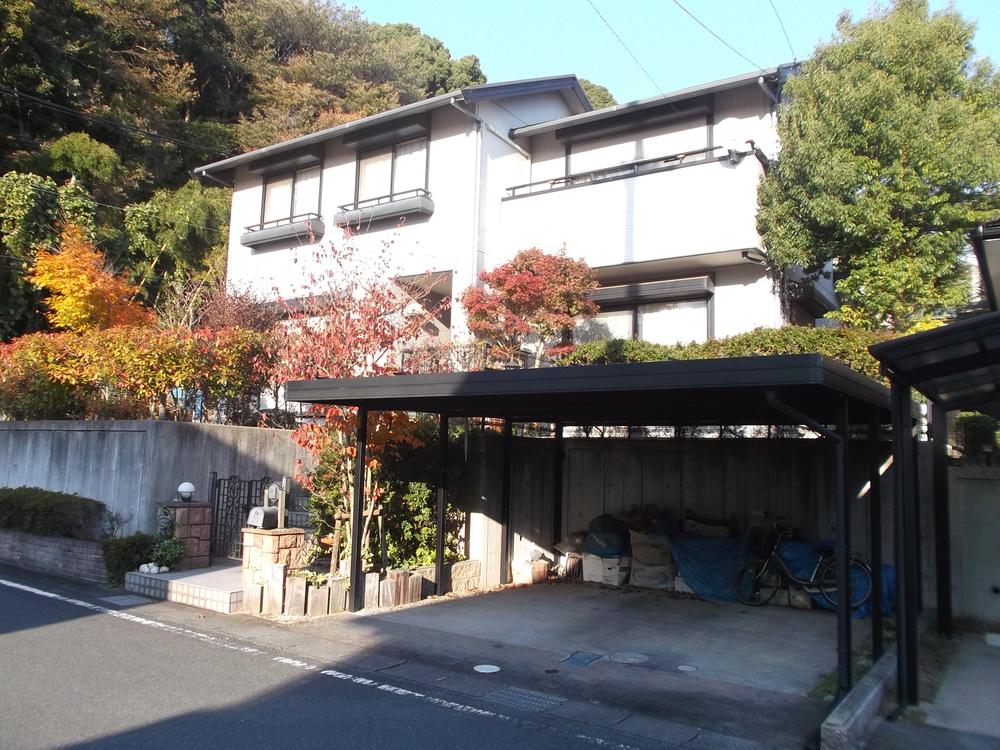 Local (11 May 2013) Shooting
現地(2013年11月)撮影
Local photos, including front road前面道路含む現地写真 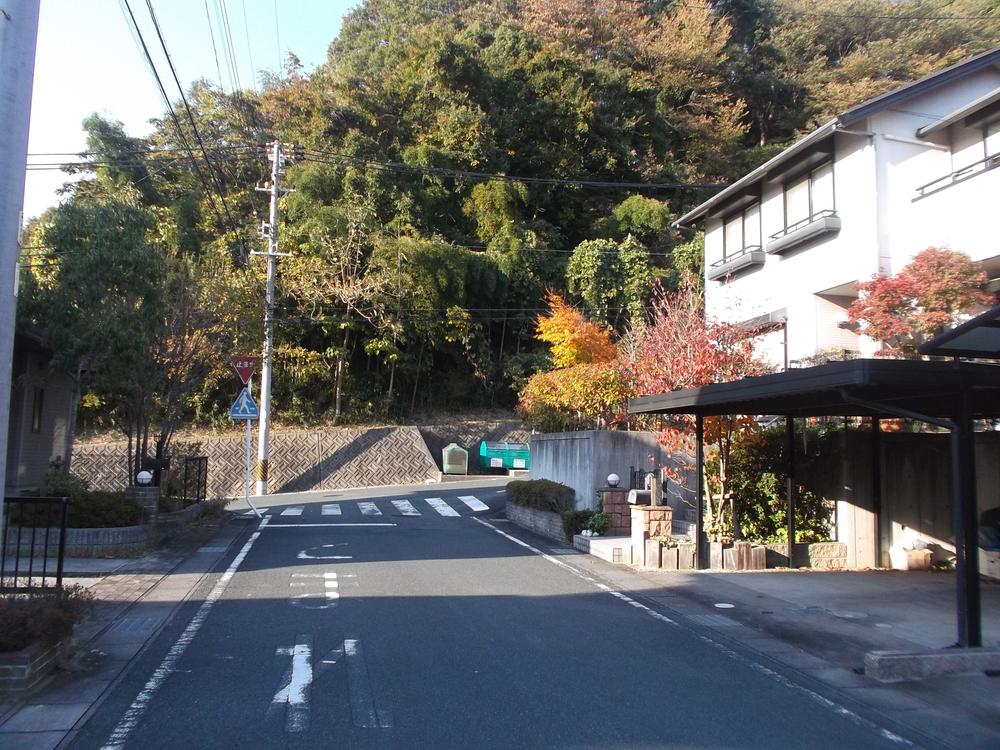 Local (11 May 2013) Shooting
現地(2013年11月)撮影
Garden庭 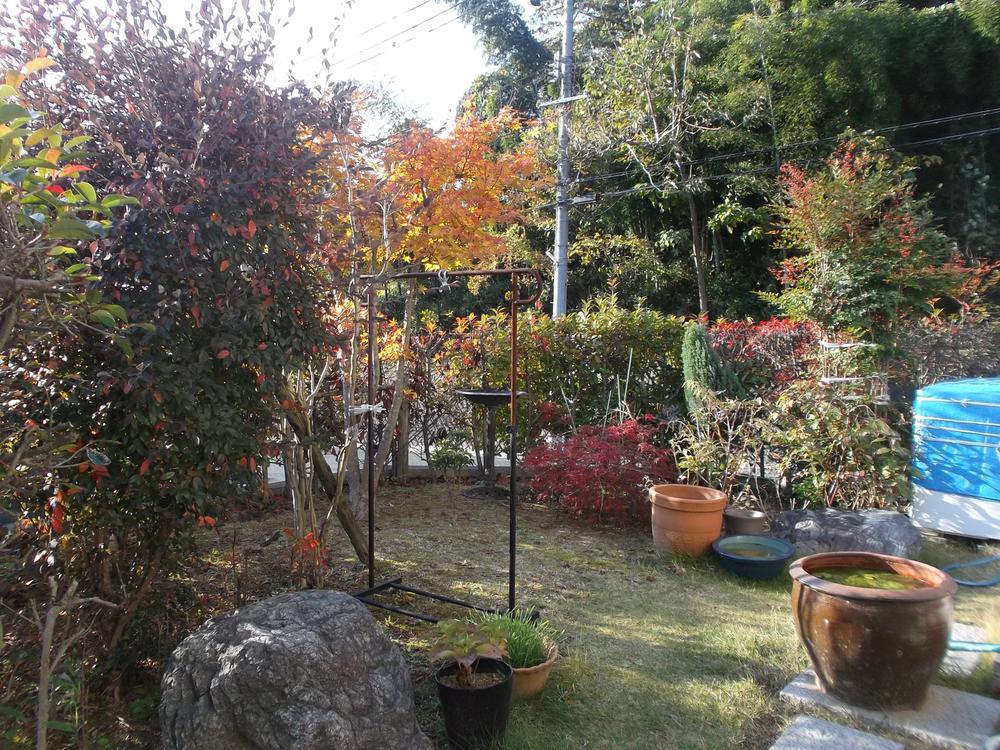 Local (11 May 2013) Shooting
現地(2013年11月)撮影
Hill photo高台写真 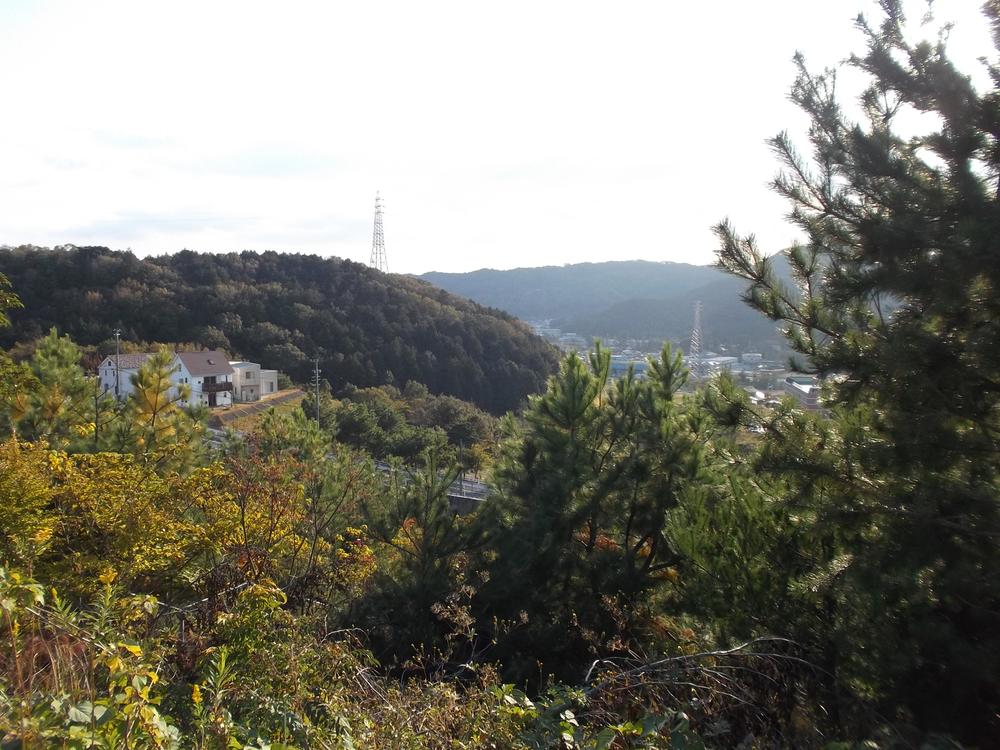 It is seen from the hill site (November 2013) Shooting
高台から見た現地(2013年11月)撮影
Otherその他 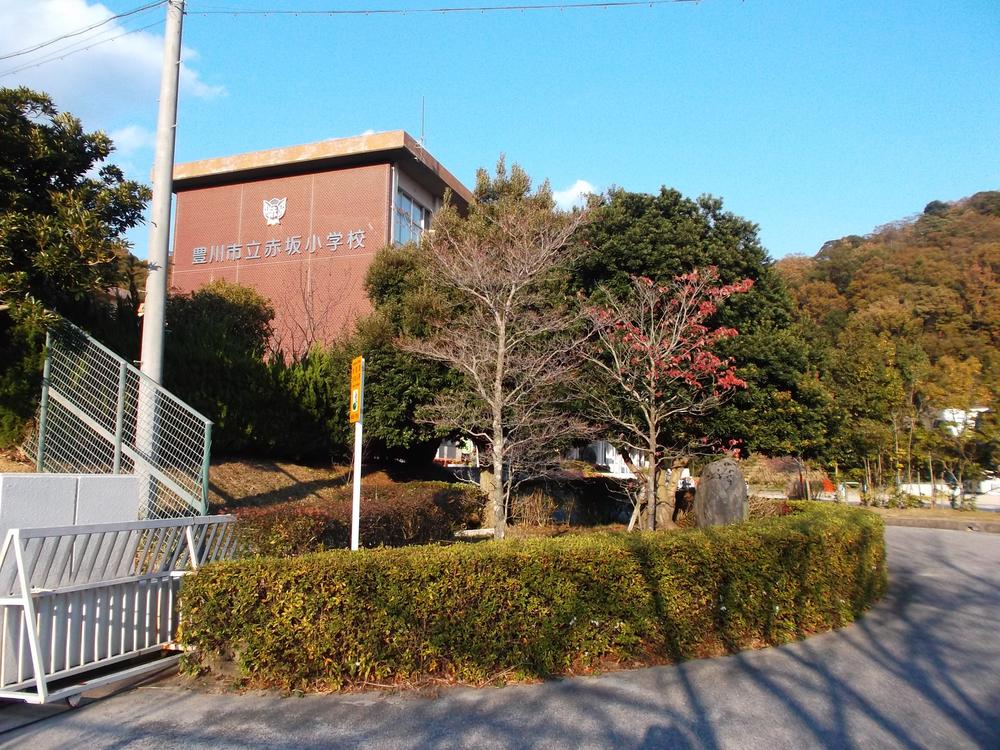 Toyokawa Municipal Akasaka Elementary School
豊川市立赤坂小学校
Local photos, including front road前面道路含む現地写真 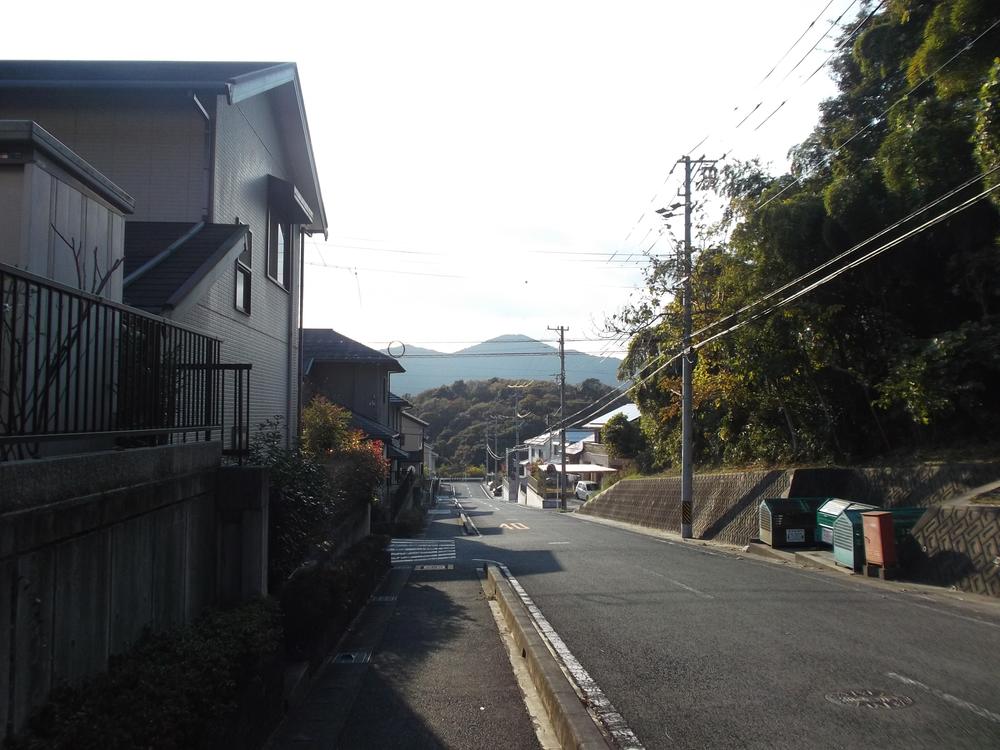 Local (11 May 2013) Shooting
現地(2013年11月)撮影
Otherその他 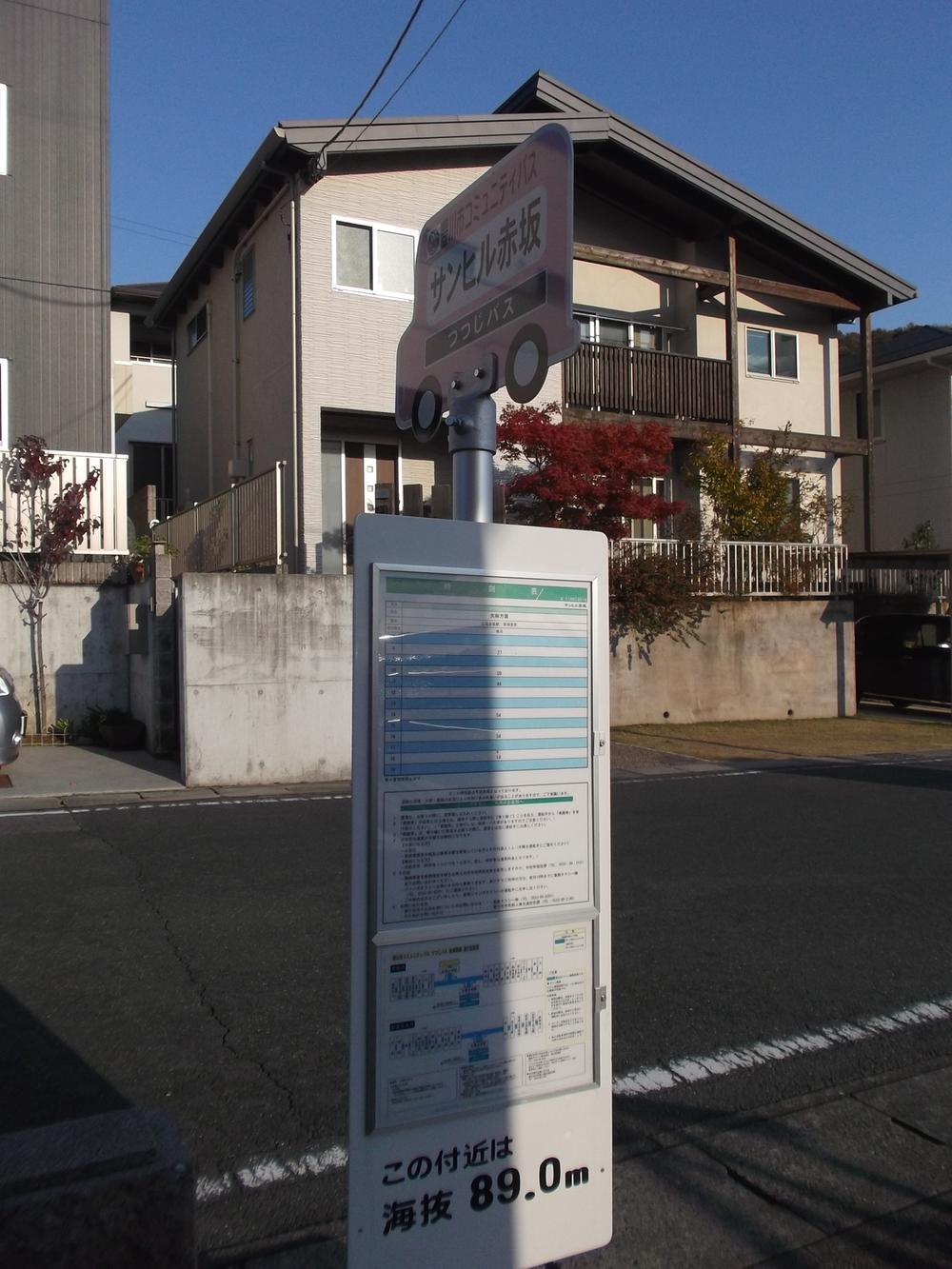 Azalea 5-minute walk from the stop bus "Sunhill Akasaka" (about 400m)
つつじバス「サンヒル赤坂」停まで徒歩5分(約400m)
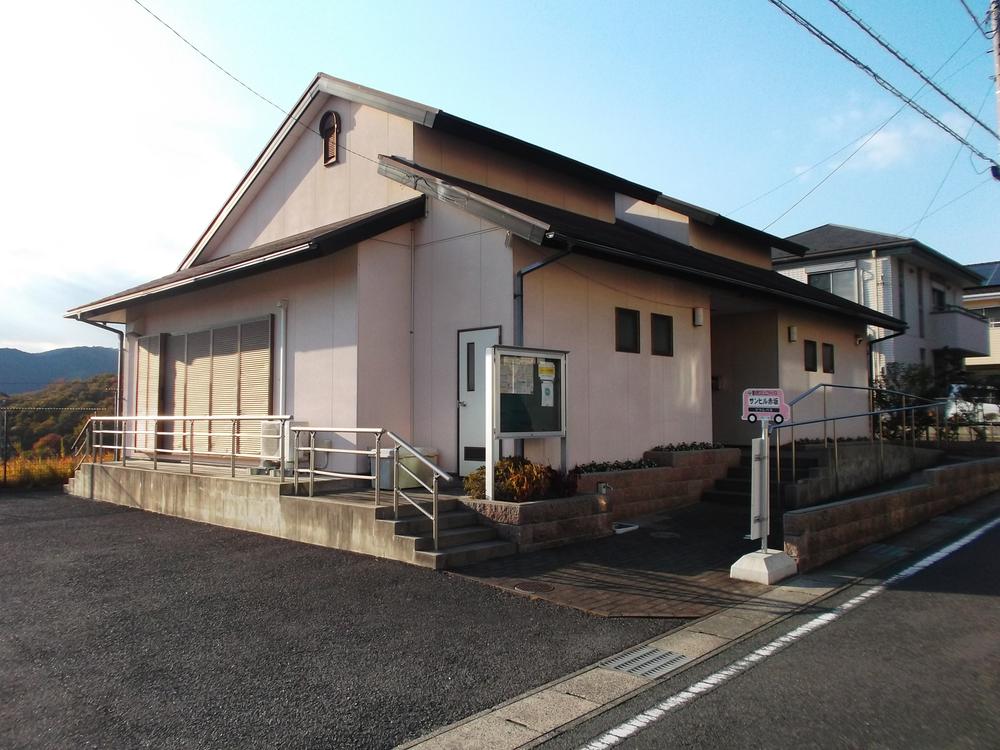 A 5-minute walk from the meeting room (about 400m)
集会室まで徒歩5分(約400m)
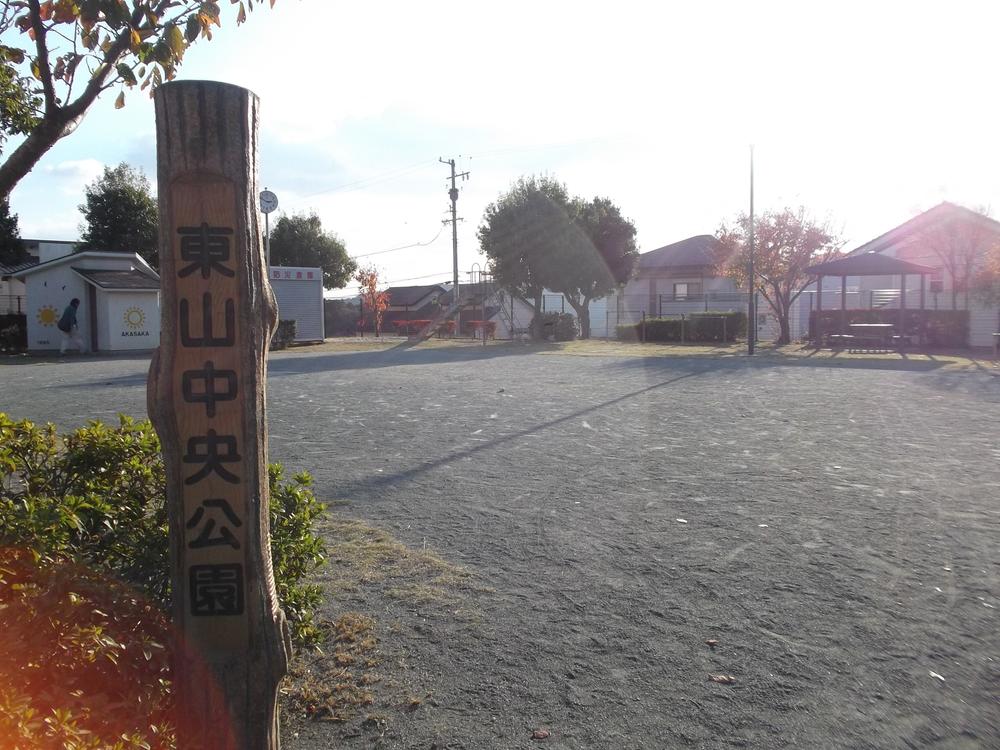 Up to Central Park Higashiyama 4-minute walk (about 320m)
東山中央公園まで徒歩4分(約320m)
Location
| 












