Used Homes » Tokai » Aichi Prefecture » Toyota City
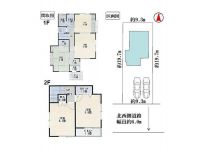 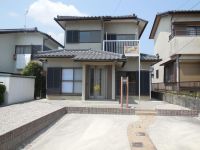
| | Toyota City, Aichi Prefecture 愛知県豊田市 |
| Meitetsu Mikawa "Toyota City," a 12-minute city tree Yonchome walk 3 minutes by bus 名鉄三河線「豊田市」バス12分市木四丁目歩3分 |
| Parking two Allowed, Or more before road 6m, 2-story, Renovation 駐車2台可、前道6m以上、2階建、リノベーション |
| Renovation content !!!! site area of enhancement, About 55.92 square meters 充実のリノベーション内容!!!!敷地面積、約55.92坪 |
Features pickup 特徴ピックアップ | | Parking two Allowed / Or more before road 6m / 2-story / Renovation 駐車2台可 /前道6m以上 /2階建 /リノベーション | Price 価格 | | 27,450,000 yen 2745万円 | Floor plan 間取り | | 4DK 4DK | Units sold 販売戸数 | | 1 units 1戸 | Land area 土地面積 | | 184.89 sq m (55.92 tsubo) (Registration) 184.89m2(55.92坪)(登記) | Building area 建物面積 | | 77 sq m (23.29 tsubo) (Registration) 77m2(23.29坪)(登記) | Driveway burden-road 私道負担・道路 | | Nothing, Northwest 6m width (contact the road width 9.3m) 無、北西6m幅(接道幅9.3m) | Completion date 完成時期(築年月) | | December 1983 1983年12月 | Address 住所 | | Toyota City, Aichi Prefecture Shiki-cho 4 愛知県豊田市市木町4 | Traffic 交通 | | Meitetsu Mikawa "Toyota City," a 12-minute city tree Yonchome walk 3 minutes by bus 名鉄三河線「豊田市」バス12分市木四丁目歩3分
| Related links 関連リンク | | [Related Sites of this company] 【この会社の関連サイト】 | Person in charge 担当者より | | [Regarding this property.] Day is also good in the renovation residential south road. Detailed inquiry to 0120-490-999 【この物件について】リノベーション住宅南面道路で日当たりも良好です。くわしいお問い合わせは0120-490-999まで | Contact お問い合せ先 | | TEL: 0800-603-9939 [Toll free] mobile phone ・ Also available from PHS
Caller ID is not notified
Please contact the "saw SUUMO (Sumo)"
If it does not lead, If the real estate company TEL:0800-603-9939【通話料無料】携帯電話・PHSからもご利用いただけます
発信者番号は通知されません
「SUUMO(スーモ)を見た」と問い合わせください
つながらない方、不動産会社の方は
| Building coverage, floor area ratio 建ぺい率・容積率 | | 60% ・ Hundred percent 60%・100% | Time residents 入居時期 | | Consultation 相談 | Land of the right form 土地の権利形態 | | Ownership 所有権 | Structure and method of construction 構造・工法 | | Wooden 2-story 木造2階建 | Renovation リフォーム | | January 2013 interior renovation completed (kitchen ・ bathroom ・ toilet ・ wall ・ floor ・ all rooms), 2013 January exterior renovation completed (outer wall) 2013年1月内装リフォーム済(キッチン・浴室・トイレ・壁・床・全室)、2013年1月外装リフォーム済(外壁) | Use district 用途地域 | | One low-rise 1種低層 | Other limitations その他制限事項 | | Residential land development construction regulation area, Cliff ordinance 宅地造成工事規制区域、がけ条例 | Overview and notices その他概要・特記事項 | | Facilities: Public Water Supply, This sewage, City gas, Parking: car space 設備:公営水道、本下水、都市ガス、駐車場:カースペース | Company profile 会社概要 | | <Mediation> Governor of Aichi Prefecture (1) the first 021,569 No. Appurebo Real Estate Sales Co., Ltd. House Carrier Toyota shop Yubinbango471-0828 Toyota City, Aichi Prefecture Maeyama cho 3-1-1 BANSHU build. 1 floor <仲介>愛知県知事(1)第021569号アップレボ不動産販売(株) ハウスボカン豊田店〒471-0828 愛知県豊田市前山町3-1-1 BANSHU build. 1階 |
Floor plan間取り図 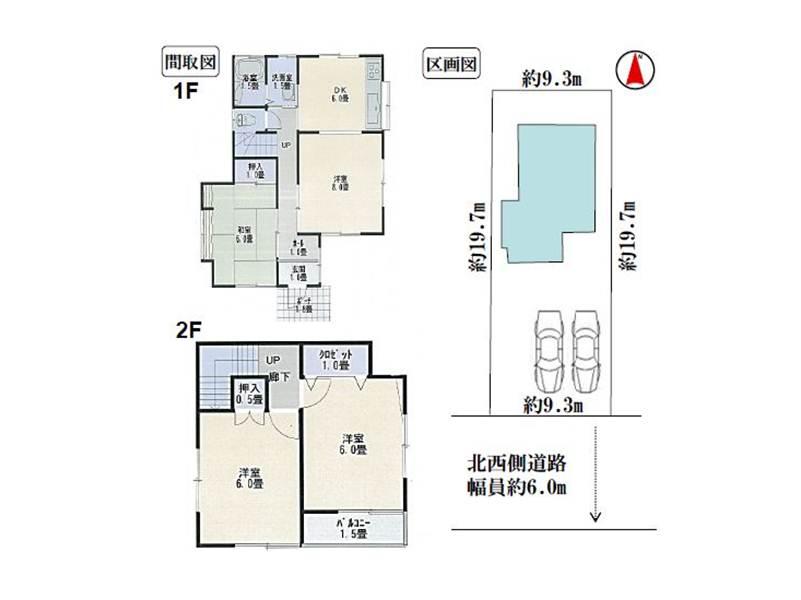 27,450,000 yen, 4DK, Land area 184.89 sq m , Building area 77 sq m
2745万円、4DK、土地面積184.89m2、建物面積77m2
Local appearance photo現地外観写真 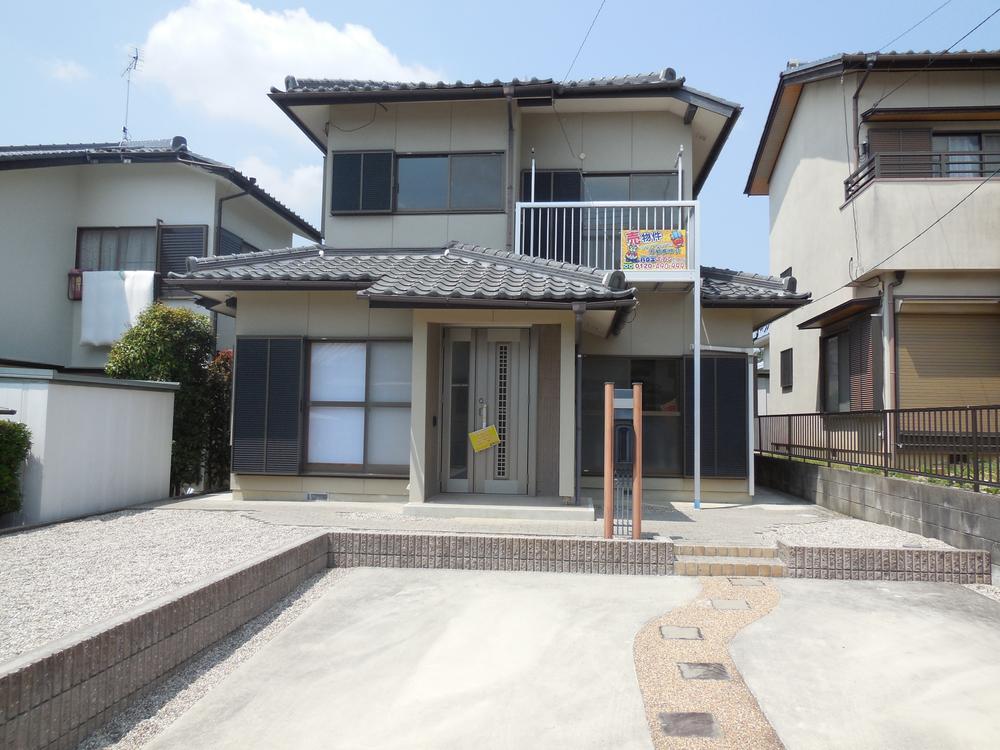 Local (July 2013) Shooting
現地(2013年7月)撮影
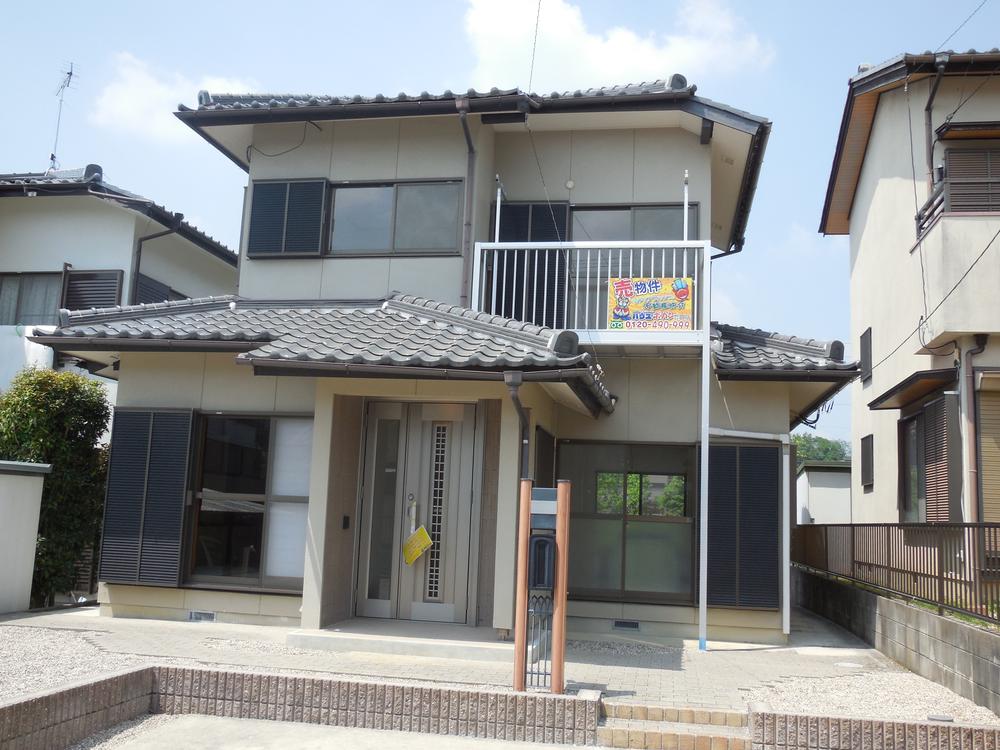 Local (July 2013) Shooting
現地(2013年7月)撮影
Livingリビング 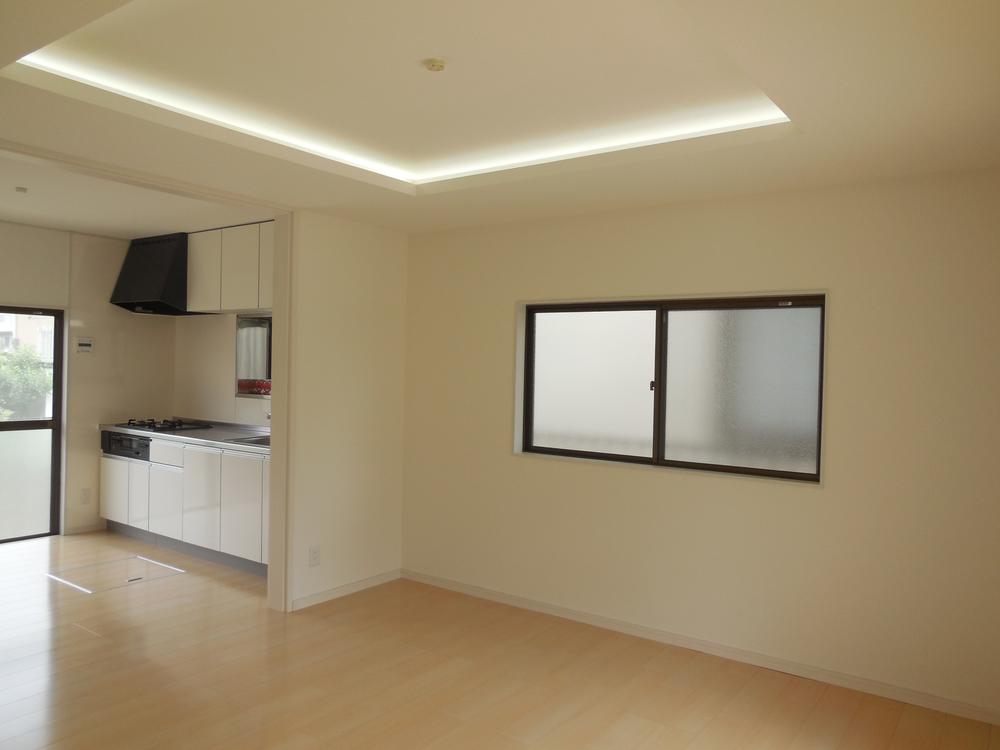 Local (July 2013) Shooting
現地(2013年7月)撮影
Bathroom浴室 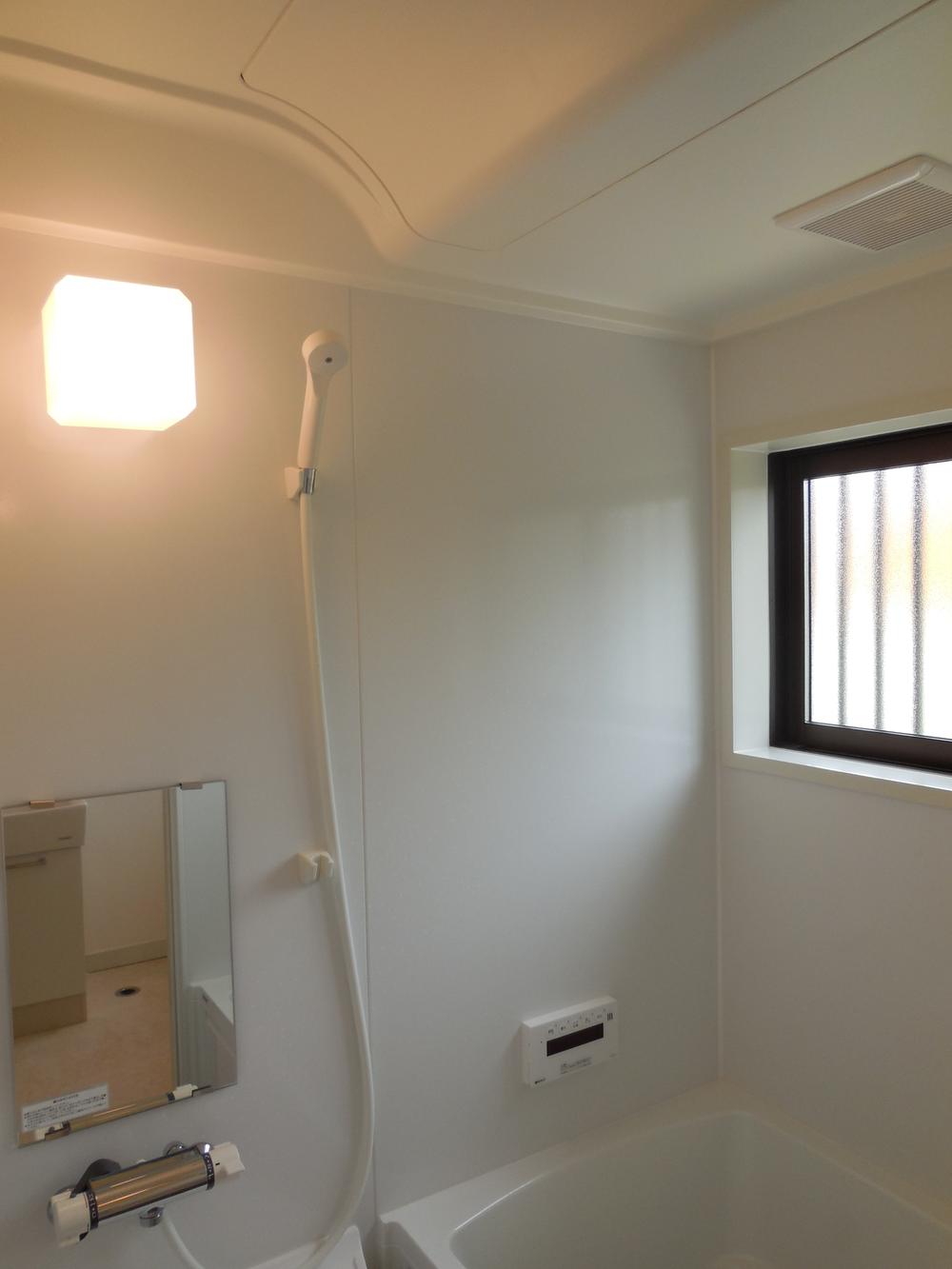 Local (July 2013) Shooting
現地(2013年7月)撮影
Toiletトイレ 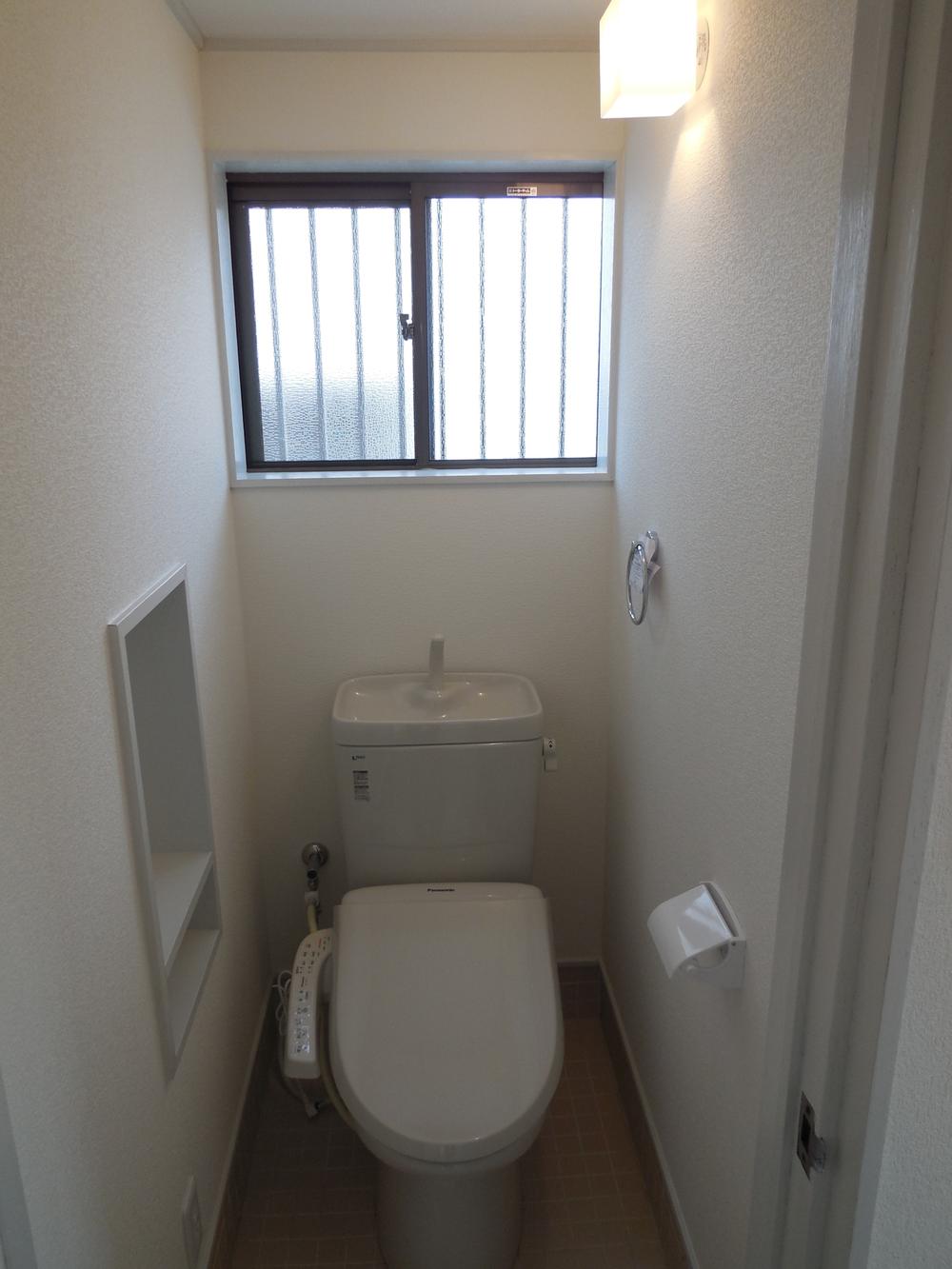 Local (July 2013) Shooting
現地(2013年7月)撮影
Supermarketスーパー 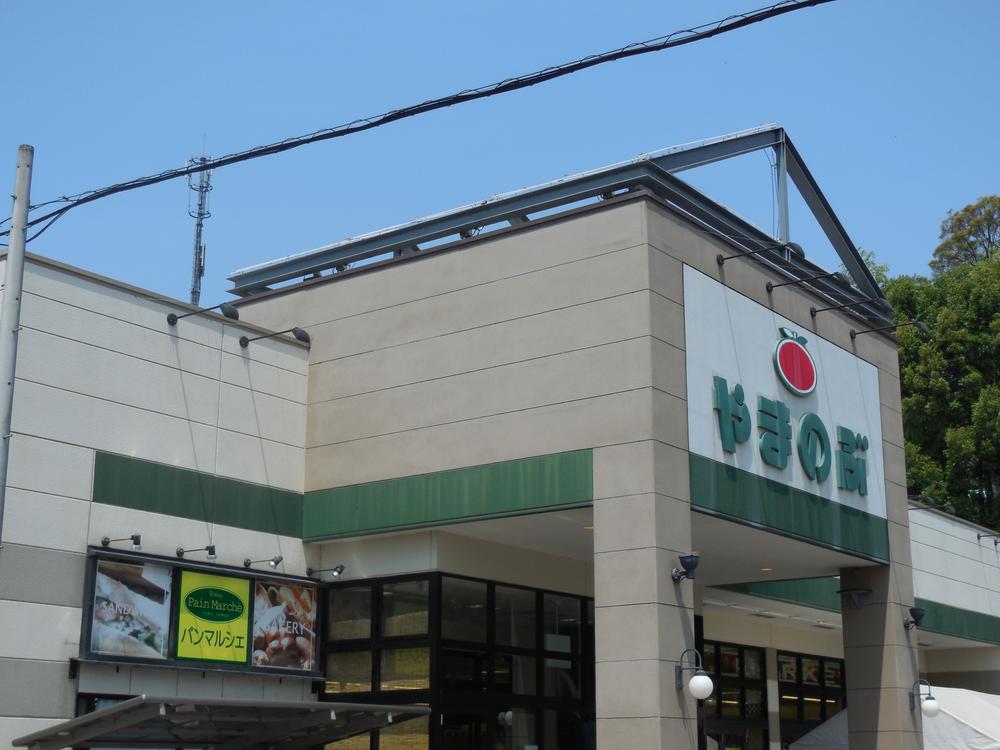 296m to supermarkets and MaNobu City wood shop
スーパーやまのぶ市木店まで296m
Convenience storeコンビニ 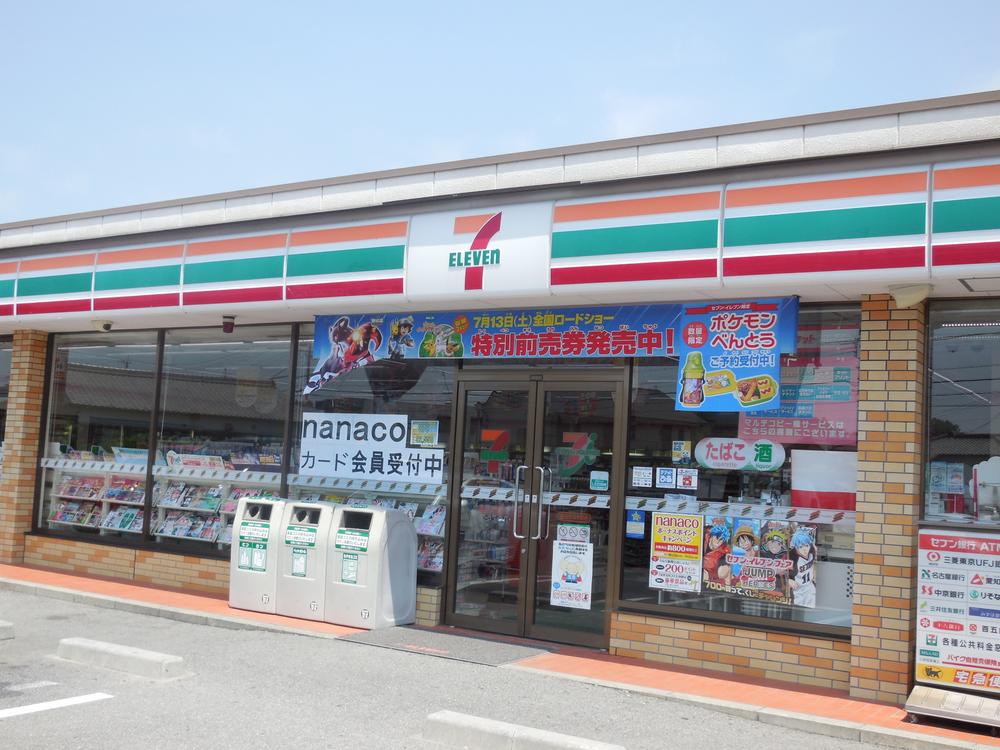 379m to Seven-Eleven Toyota City Shiki-cho shop
セブンイレブン豊田市市木町店まで379m
Junior high school中学校 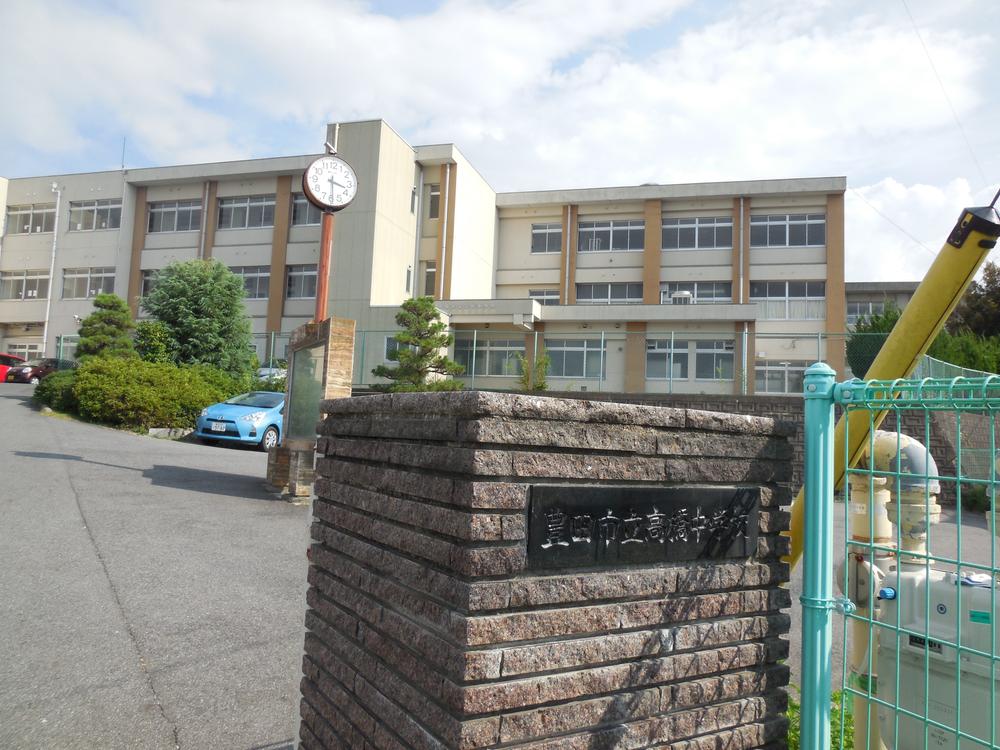 1998m to Toyota City Takahashi Junior High School
豊田市立高橋中学校まで1998m
Primary school小学校 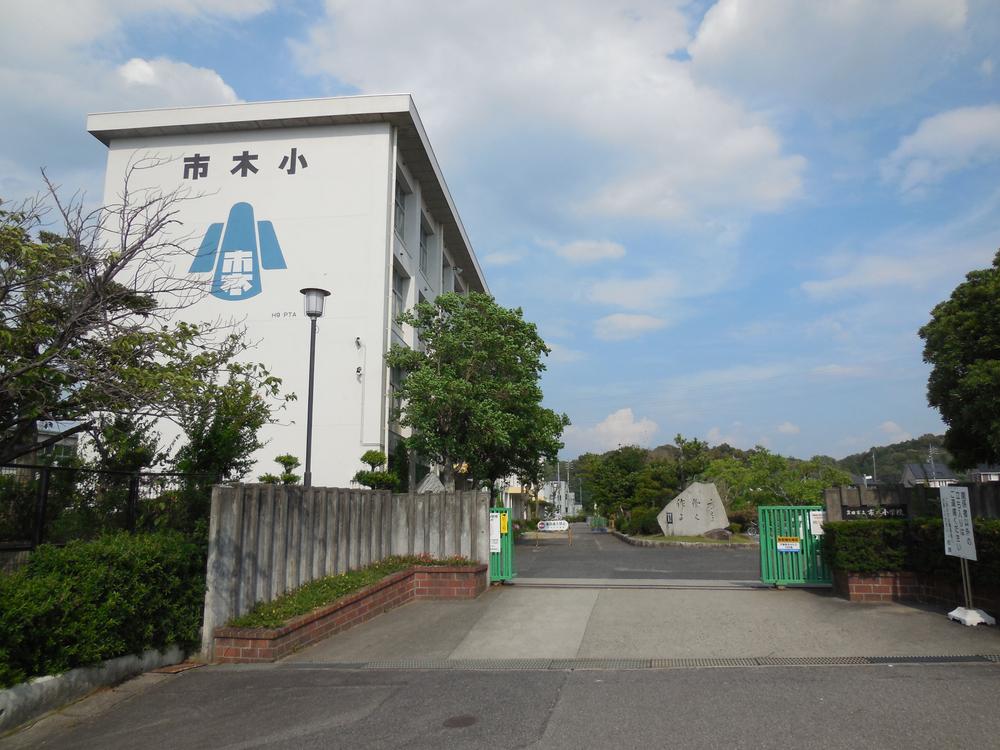 557m until the Toyota Municipal City tree elementary school
豊田市立市木小学校まで557m
Drug storeドラッグストア 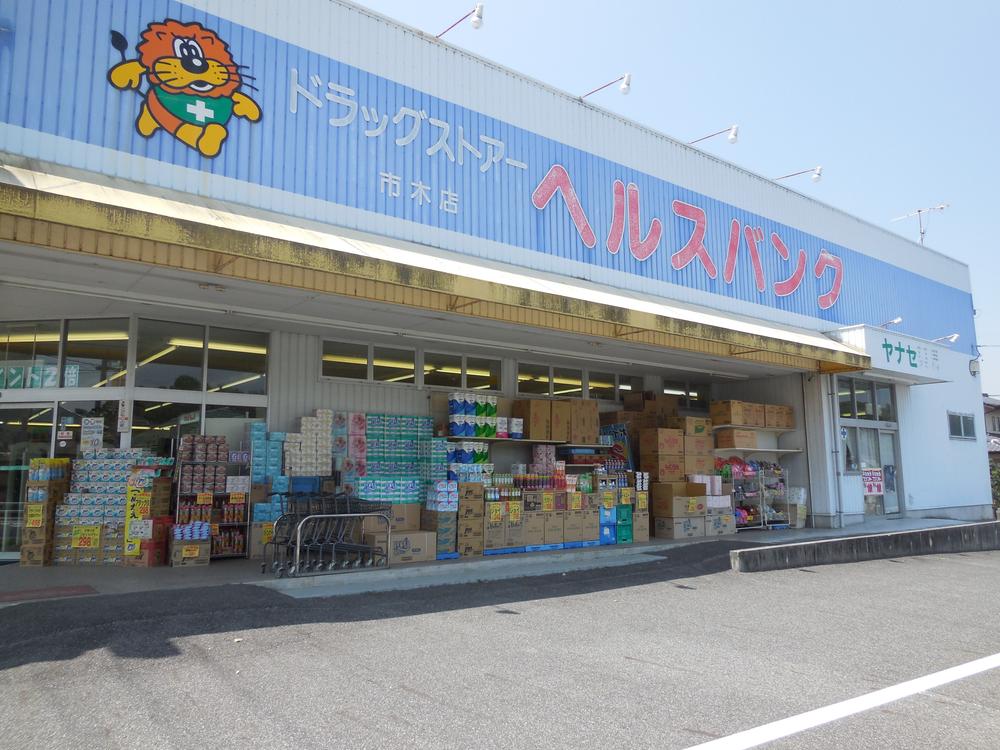 240m to health bank
ヘルスバンクまで240m
Post office郵便局 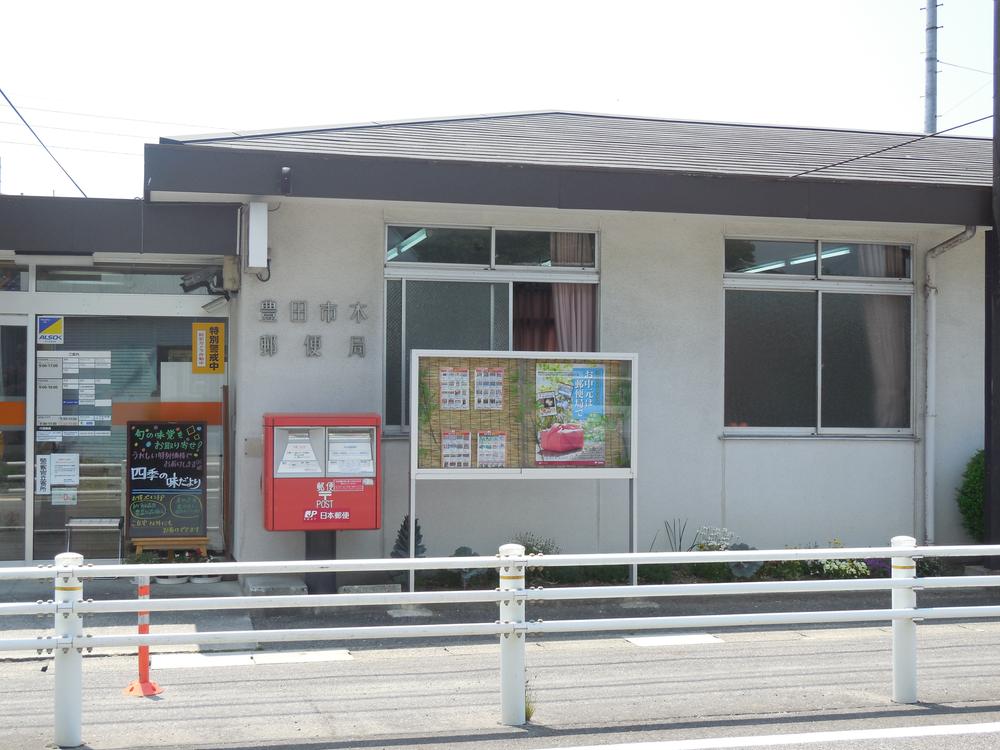 201m to Toyota City tree post office
豊田市木郵便局まで201m
Hospital病院 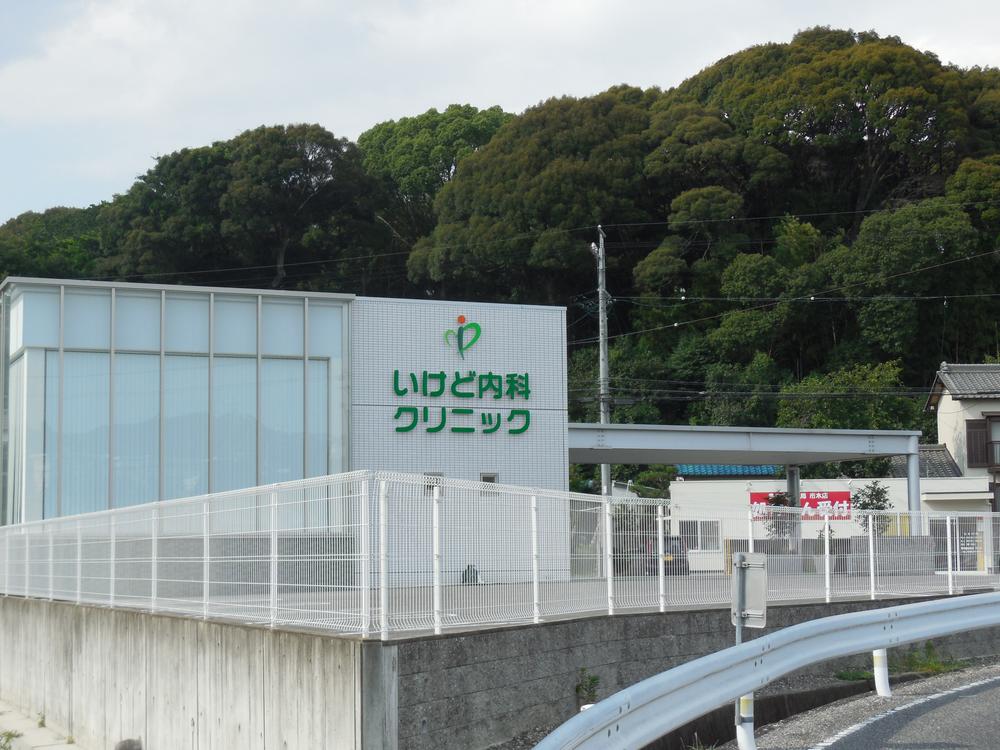 Ikedo 400m until the internal medicine clinic
いけど内科クリニックまで400m
Kitchenキッチン 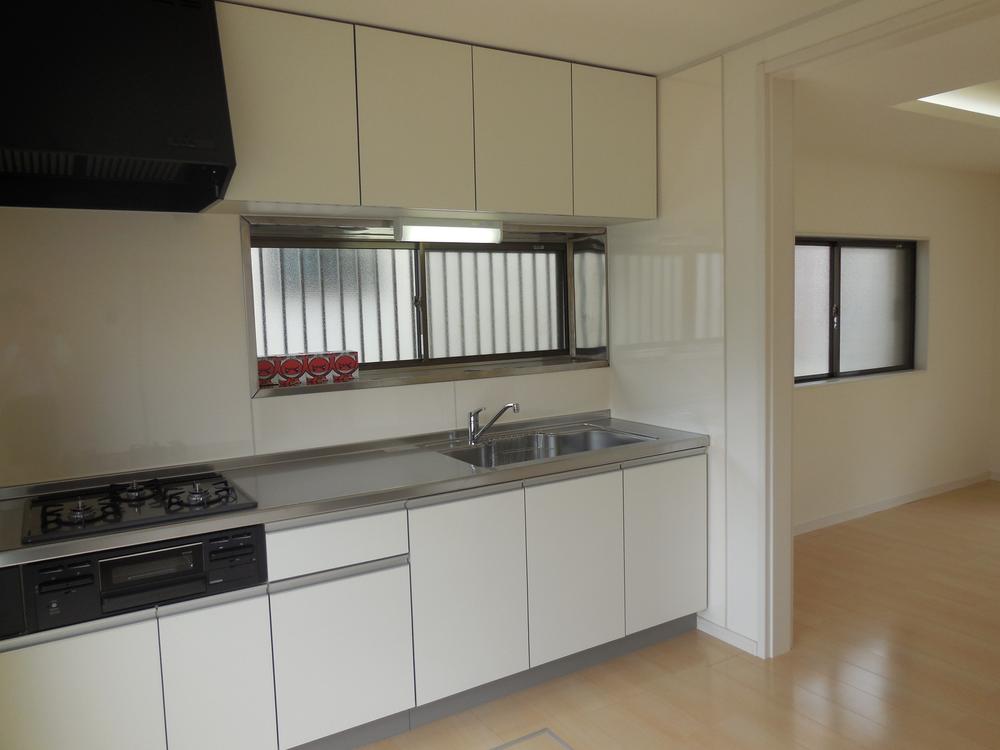 Local (July 2013) Shooting
現地(2013年7月)撮影
Wash basin, toilet洗面台・洗面所 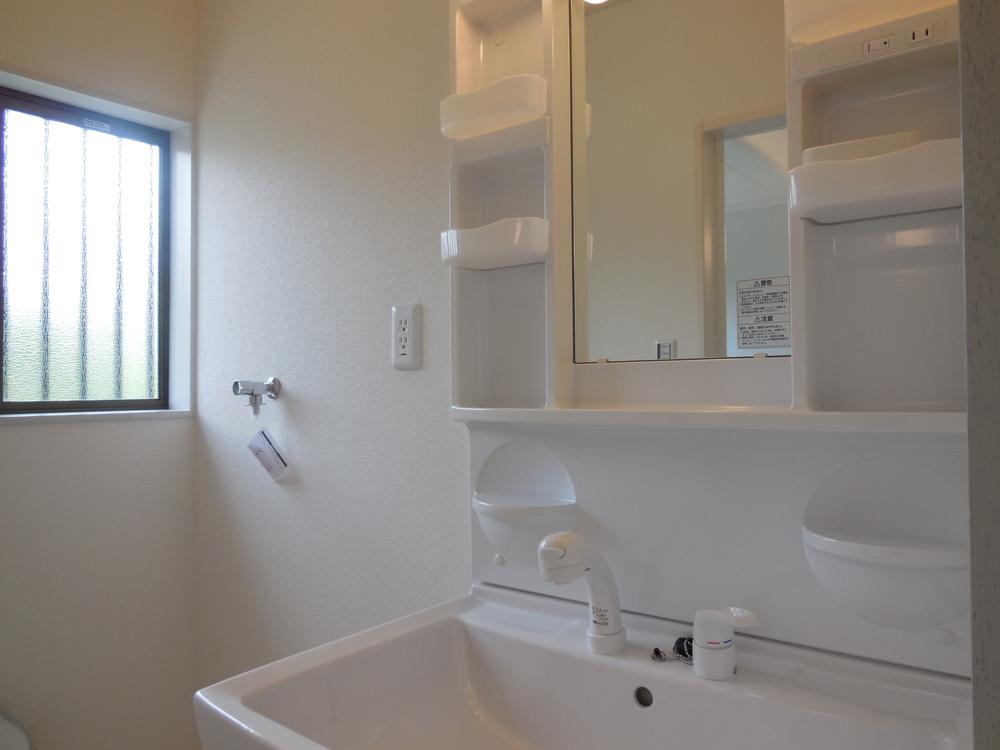 Local (July 2013) Shooting
現地(2013年7月)撮影
Non-living roomリビング以外の居室 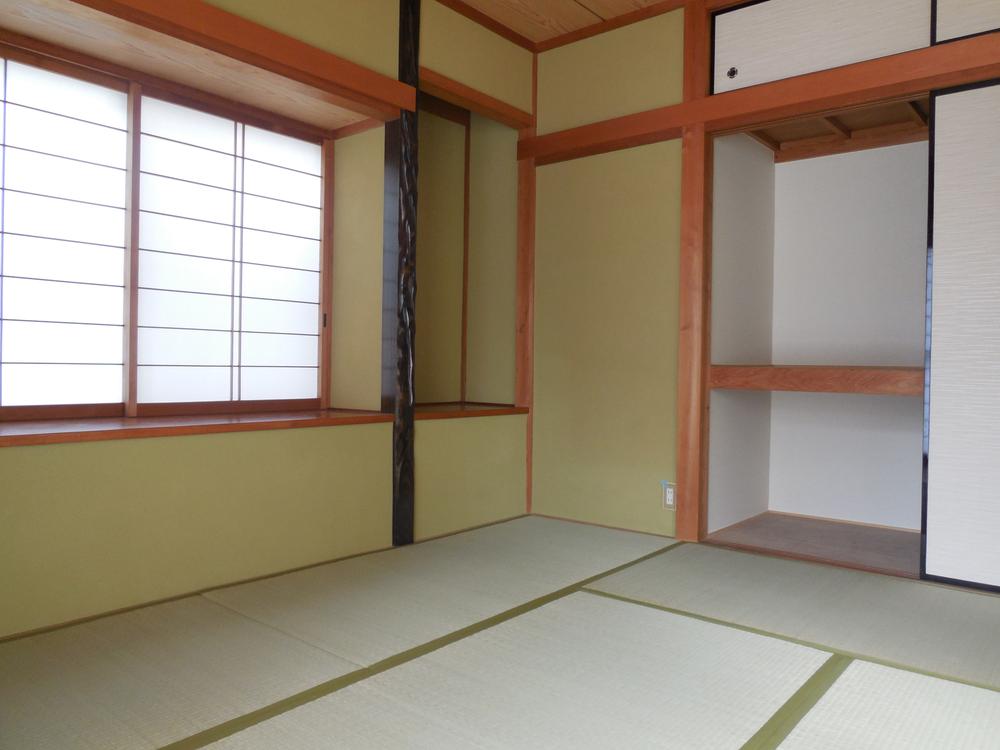 Local (July 2013) Shooting
現地(2013年7月)撮影
Location
|

















