Used Homes » Tokai » Aichi Prefecture » Toyota City
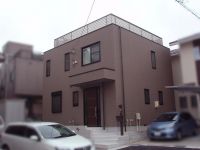 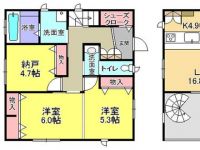
| | Toyota City, Aichi Prefecture 愛知県豊田市 |
| Aichi circular railway "New Uwagoromo" walk 12 minutes 愛知環状鉄道「新上挙母」歩12分 |
| Parking three or more possible, Immediate Available, 2 along the line more accessible, LDK20 tatami mats or more, All room storage, Face-to-face kitchen, 2-story, The window in the bathroom, City gas, Fireworks viewing, rooftop 駐車3台以上可、即入居可、2沿線以上利用可、LDK20畳以上、全居室収納、対面式キッチン、2階建、浴室に窓、都市ガス、花火大会鑑賞、屋上 |
| ☆ Earthquake resistant ・ Excellent fireproof was Asahi Kasei stock Heberuhausu ☆ 60 year inspection system of peace of mind ☆ Second floor living in consideration for lighting ☆ Fireworks will look good in your genetic festival ☆耐震・耐火に優れた旭化成ストックヘーベルハウス☆安心の60年点検システム☆採光に配慮した2階リビング☆おいでん祭りの花火がよく見えます |
Features pickup 特徴ピックアップ | | Parking three or more possible / Immediate Available / 2 along the line more accessible / LDK20 tatami mats or more / All room storage / Face-to-face kitchen / 2-story / The window in the bathroom / City gas / Fireworks viewing / rooftop 駐車3台以上可 /即入居可 /2沿線以上利用可 /LDK20畳以上 /全居室収納 /対面式キッチン /2階建 /浴室に窓 /都市ガス /花火大会鑑賞 /屋上 | Price 価格 | | 39,900,000 yen 3990万円 | Floor plan 間取り | | 1LDK + S (storeroom) 1LDK+S(納戸) | Units sold 販売戸数 | | 1 units 1戸 | Land area 土地面積 | | 160.96 sq m (registration) 160.96m2(登記) | Building area 建物面積 | | 99.93 sq m (registration) 99.93m2(登記) | Driveway burden-road 私道負担・道路 | | Nothing, North 4m width (contact the road width 2.4m) 無、北4m幅(接道幅2.4m) | Completion date 完成時期(築年月) | | January 2012 2012年1月 | Address 住所 | | Toyota City, Aichi Prefecture Maruyama-cho, 5 愛知県豊田市丸山町5 | Traffic 交通 | | Aichi circular railway "New Uwagoromo" walk 12 minutes
Mikawa Meitetsu "Uwagoromo" walk 15 minutes 愛知環状鉄道「新上挙母」歩12分
名鉄三河線「上挙母」歩15分
| Related links 関連リンク | | [Related Sites of this company] 【この会社の関連サイト】 | Person in charge 担当者より | | Person in charge of heavy water 担当者重水 | Contact お問い合せ先 | | Asahi Kasei Real Estate Residence Co., Ltd. brokerage sales department Nagoya office TEL: 052-685-0034 "saw SUUMO (Sumo)" and please contact 旭化成不動産レジデンス(株)仲介営業部名古屋営業所TEL:052-685-0034「SUUMO(スーモ)を見た」と問い合わせください | Building coverage, floor area ratio 建ぺい率・容積率 | | 60% ・ 200% 60%・200% | Time residents 入居時期 | | Immediate available 即入居可 | Land of the right form 土地の権利形態 | | Ownership 所有権 | Structure and method of construction 構造・工法 | | Light-gauge steel 2-story 軽量鉄骨2階建 | Construction 施工 | | Asahi Kasei Homes Co., Ltd. 旭化成ホームズ(株) | Use district 用途地域 | | One middle and high 1種中高 | Other limitations その他制限事項 | | Easement 地役権 | Overview and notices その他概要・特記事項 | | Contact: heavy water, Facilities: Public Water Supply, This sewage, City gas, Parking: car space 担当者:重水、設備:公営水道、本下水、都市ガス、駐車場:カースペース | Company profile 会社概要 | | <Mediation> Minister of Land, Infrastructure and Transport (5) Article 005344 No. Asahi Kasei Real Estate Residence Co., Ltd. brokerage sales department Nagoya office Yubinbango460-0004 Nagoya, Aichi Prefecture, Naka-ku, Shinyoung-cho, 1-1 Meiji Yasuda Life Insurance Nagoya Building 15th floor <仲介>国土交通大臣(5)第005344号旭化成不動産レジデンス(株)仲介営業部名古屋営業所〒460-0004 愛知県名古屋市中区新栄町1-1 明治安田生命名古屋ビル15階 |
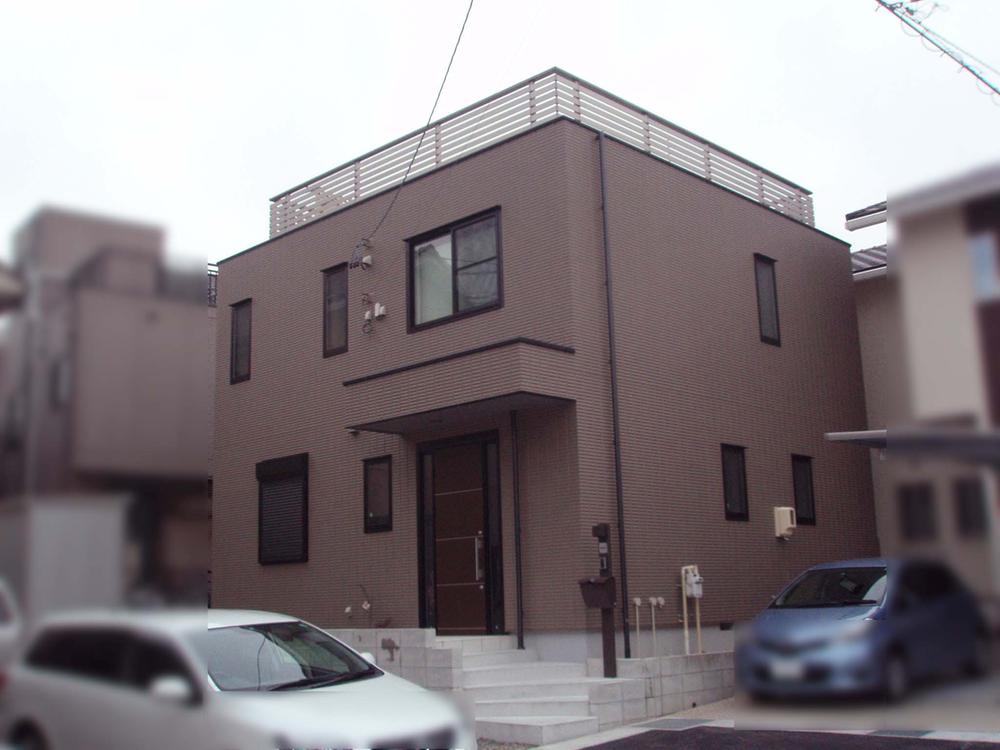 Local appearance photo
現地外観写真
Floor plan間取り図  39,900,000 yen, 1LDK + S (storeroom), Land area 160.96 sq m , Building area 99.93 sq m
3990万円、1LDK+S(納戸)、土地面積160.96m2、建物面積99.93m2
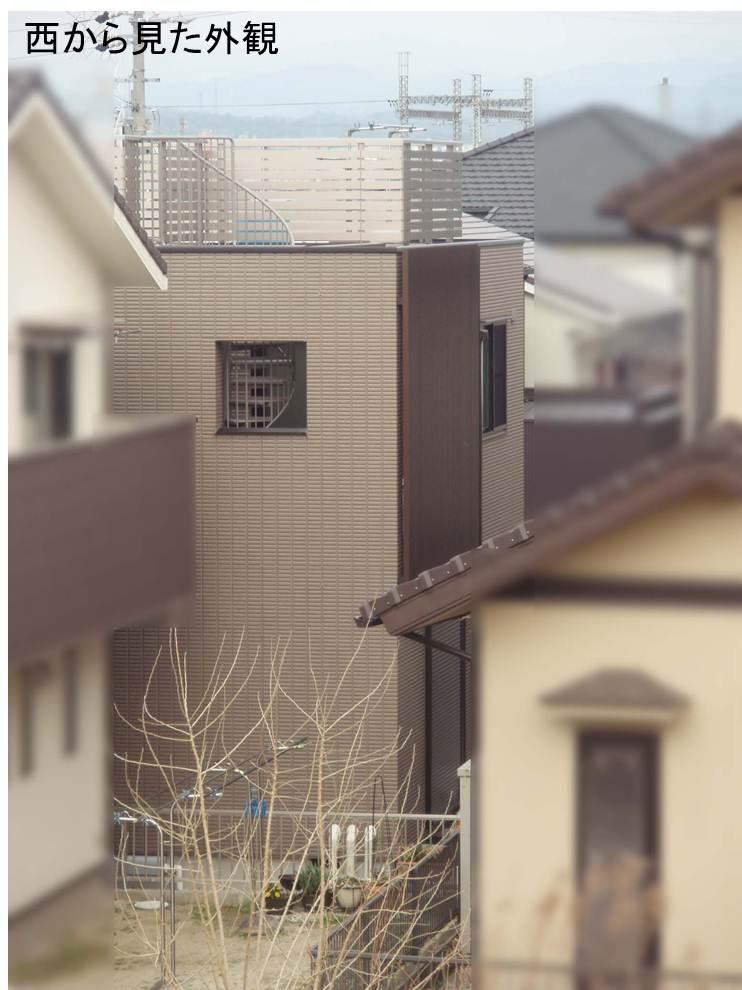 Local appearance photo
現地外観写真
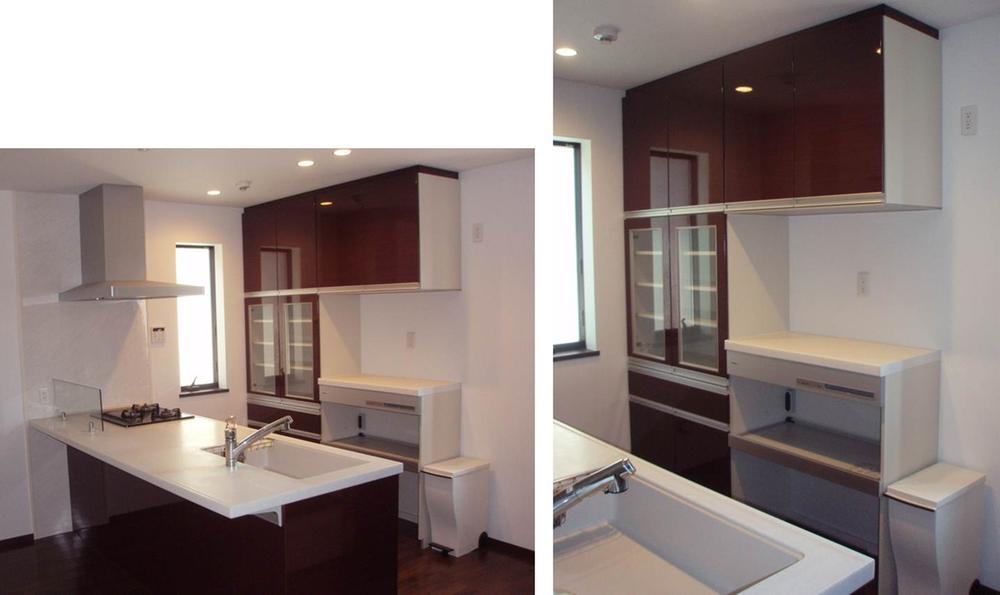 Kitchen
キッチン
Other introspectionその他内観 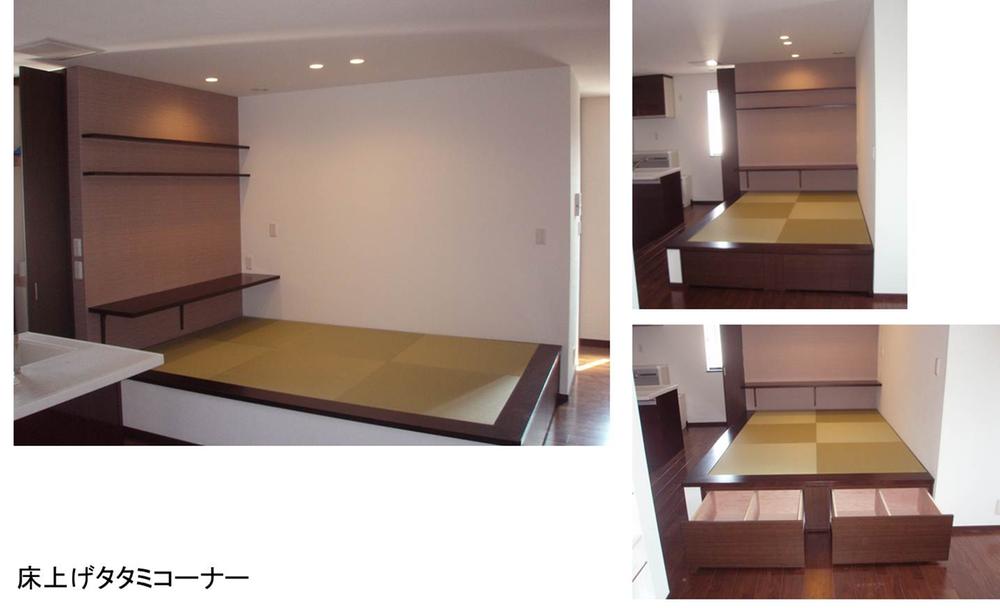 Floor-lifting tatami corner
床上げタタミコーナー
Compartment figure区画図 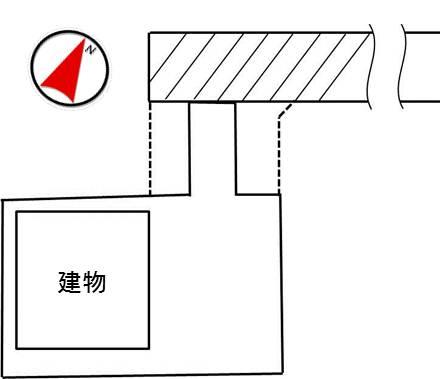 39,900,000 yen, 1LDK + S (storeroom), Land area 160.96 sq m , Building area 99.93 sq m
3990万円、1LDK+S(納戸)、土地面積160.96m2、建物面積99.93m2
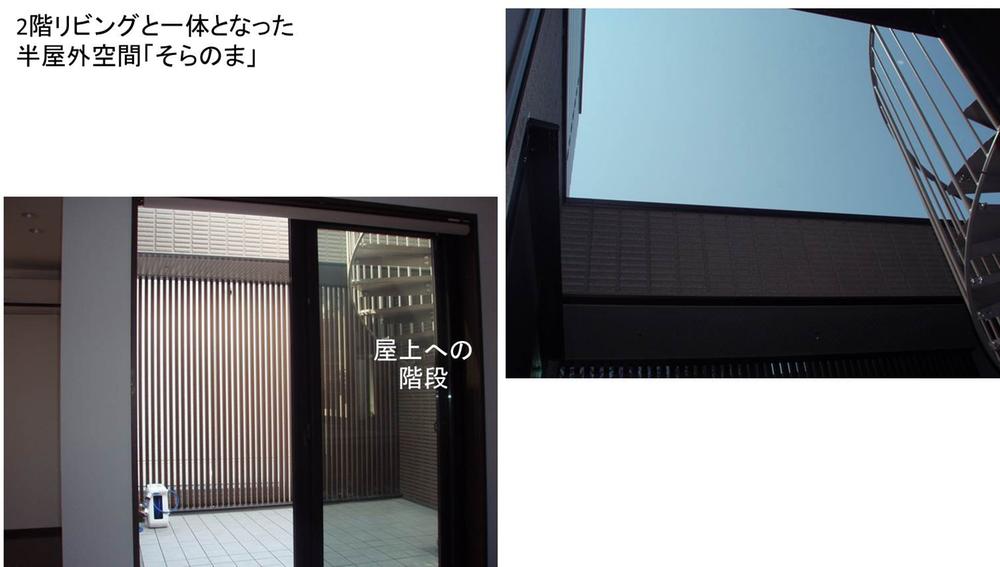 Other
その他
Other introspectionその他内観 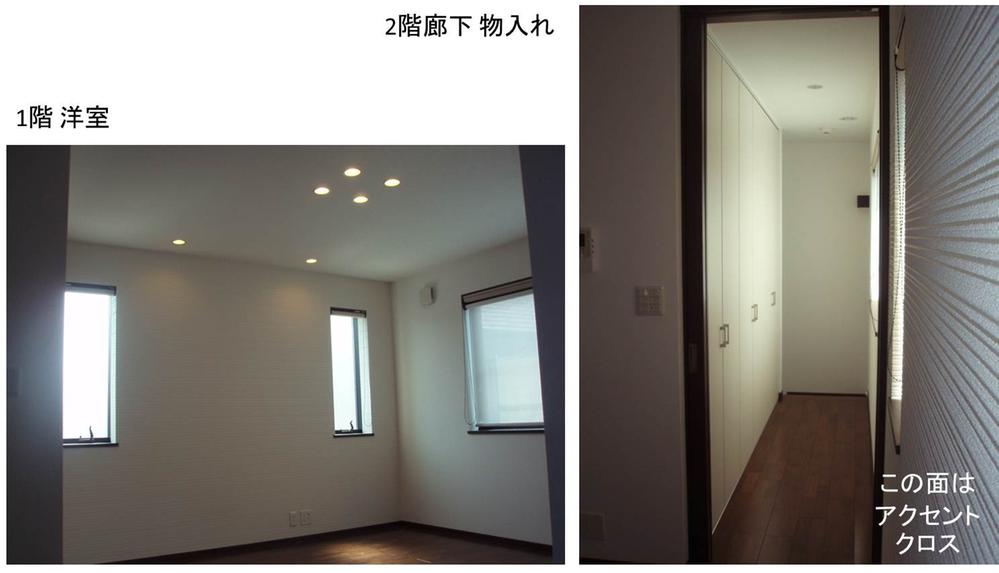 First floor Western-style and the second floor hallway cupboard
1階洋室と2階廊下物入れ
Otherその他 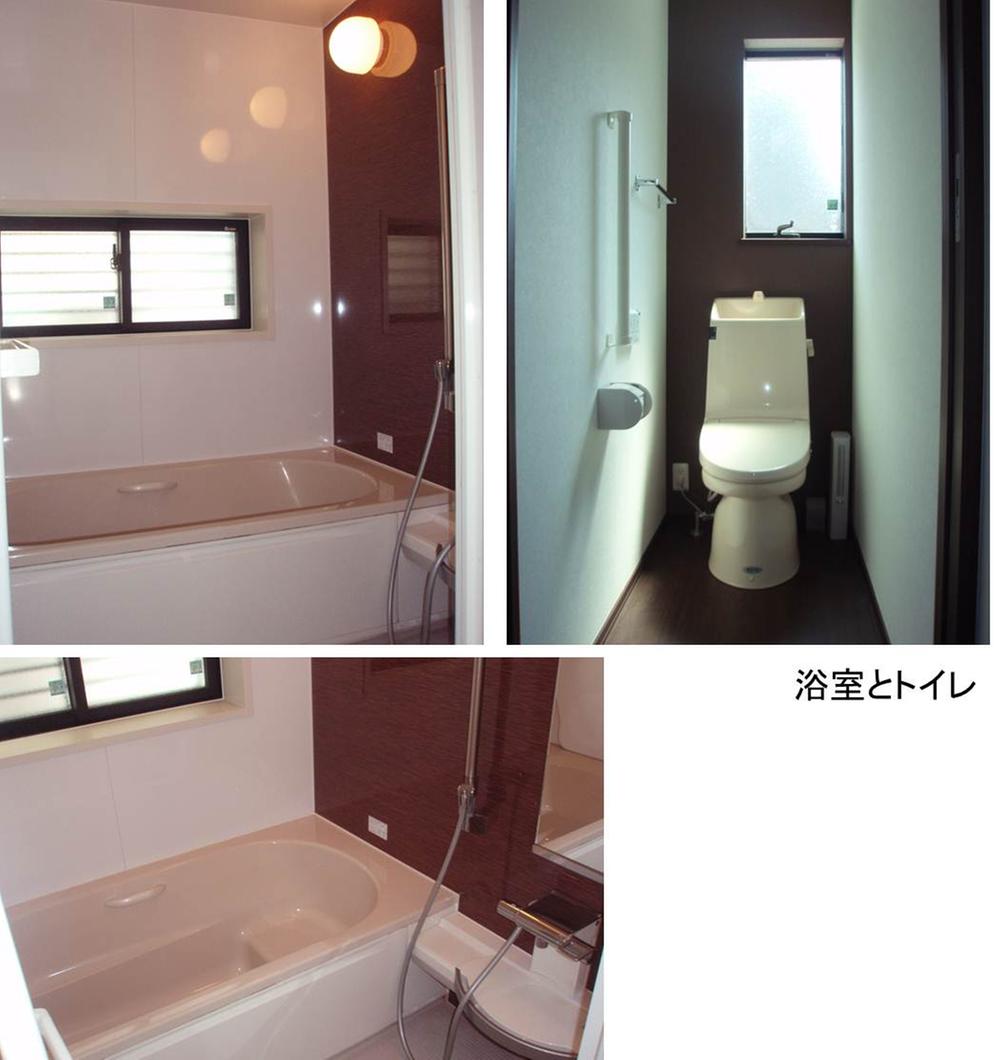 Bathroom and toilet
浴室とトイレ
Location
|










