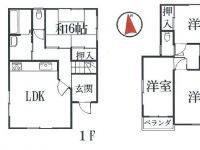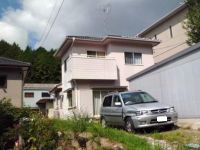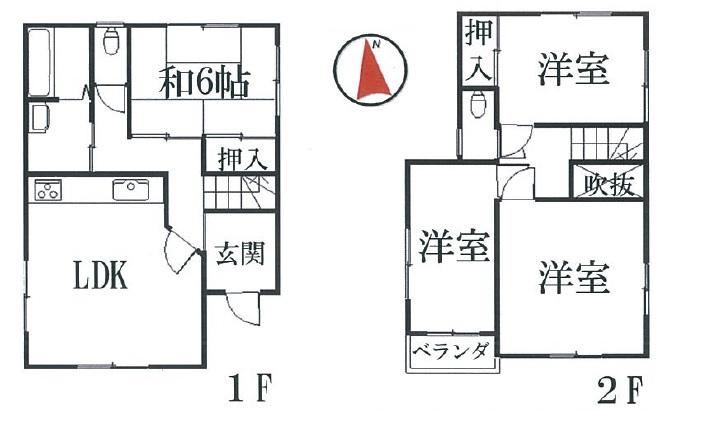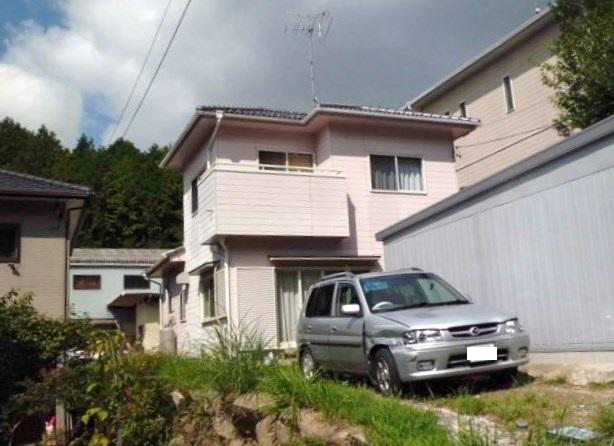|
|
Toyota City, Aichi Prefecture
愛知県豊田市
|
|
Oiden bus "Off two tree" walk 14 minutes
おいでんバス「切二木」歩14分
|
|
Please contact us If you would like to slow life.
スローライフをご希望の方はぜひお問い合わせください。
|
|
Parking three or more possible, Land 50 square meters or more, Facing south, Shaping land, 2-story, Leafy residential area
駐車3台以上可、土地50坪以上、南向き、整形地、2階建、緑豊かな住宅地
|
Features pickup 特徴ピックアップ | | Parking three or more possible / Land 50 square meters or more / Facing south / Shaping land / 2-story / Leafy residential area 駐車3台以上可 /土地50坪以上 /南向き /整形地 /2階建 /緑豊かな住宅地 |
Price 価格 | | 9.8 million yen 980万円 |
Floor plan 間取り | | 4LDK 4LDK |
Units sold 販売戸数 | | 1 units 1戸 |
Land area 土地面積 | | 329.26 sq m (99.60 tsubo) (Registration) 329.26m2(99.60坪)(登記) |
Building area 建物面積 | | 91.91 sq m (27.80 tsubo) (Registration) 91.91m2(27.80坪)(登記) |
Driveway burden-road 私道負担・道路 | | Nothing, South 5m width 無、南5m幅 |
Completion date 完成時期(築年月) | | December 1997 1997年12月 |
Address 住所 | | Sakurataira Toyota City, Aichi Prefecture Hanazawa-cho 愛知県豊田市花沢町桜平 |
Traffic 交通 | | Oiden bus "Off two tree" walk 14 minutes おいでんバス「切二木」歩14分 |
Related links 関連リンク | | [Related Sites of this company] 【この会社の関連サイト】 |
Person in charge 担当者より | | Person in charge of real-estate and building Kojima Keisaku Age: 20 Daigyokai experience: This is a small island of the two-year real estate SHOP Nakajitsu Toyoda shop consulting business. At 100% of the force every day, Your satisfaction dealings customers have been suggestions. There is a confidence !! question please come to the legal knowledge of the real estate. 担当者宅建小島圭策年齢:20代業界経験:2年不動産SHOPナカジツ豊田店コンサルティング営業の小島です。毎日100%の力で、お客様にご満足いただけるお取引をご提案しています。不動産の法律知識には自信があります!!ぜひご質問ください。 |
Contact お問い合せ先 | | TEL: 0800-603-7326 [Toll free] mobile phone ・ Also available from PHS
Caller ID is not notified
Please contact the "saw SUUMO (Sumo)"
If it does not lead, If the real estate company TEL:0800-603-7326【通話料無料】携帯電話・PHSからもご利用いただけます
発信者番号は通知されません
「SUUMO(スーモ)を見た」と問い合わせください
つながらない方、不動産会社の方は
|
Time residents 入居時期 | | Consultation 相談 |
Land of the right form 土地の権利形態 | | Ownership 所有権 |
Structure and method of construction 構造・工法 | | Wooden 2-story 木造2階建 |
Use district 用途地域 | | City planning area outside 都市計画区域外 |
Overview and notices その他概要・特記事項 | | Contact: Kojima Keisaku, Facilities: Public Water Supply, Individual septic tank, Individual LPG, Parking: car space 担当者:小島圭策、設備:公営水道、個別浄化槽、個別LPG、駐車場:カースペース |
Company profile 会社概要 | | <Mediation> Governor of Aichi Prefecture (2) No. 020601 (Corporation) Aichi Prefecture Building Lots and Buildings Transaction Business Association Tokai Real Estate Fair Trade Council member (Ltd.) Property SHOP Nakajitsu Toyoda Obayashi shop Yubinbango473-0902 Toyota City, Aichi Prefecture Obayashi-cho, 11-7-10 <仲介>愛知県知事(2)第020601号(公社)愛知県宅地建物取引業協会会員 東海不動産公正取引協議会加盟(株)不動産SHOPナカジツ豊田大林店〒473-0902 愛知県豊田市大林町11-7-10 |



