Used Homes » Tokai » Aichi Prefecture » Toyota City
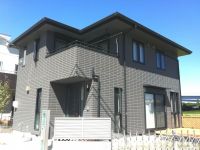 
| | Toyota City, Aichi Prefecture 愛知県豊田市 |
| Aichi circular railway "Ekaku" walk 24 minutes 愛知環状鉄道「永覚」歩24分 |
| 2007 Built Heberuhausu of house! Floor plan can be changed to 4LDK! Parking two Bun'yu, Third car is also possible to secure (use of the garden)! Since it is possible your preview, Please feel free to contact us! 平成19年築ヘーベルハウスの家!間取りは4LDKへ変更可能!駐車場2台分有、3台目も確保可能です(庭の利用)!ご内覧可能ですので、お気軽にお問合せ下さい! |
| ◆ Walk up to Hisae field elementary school about 20 minutes, Suenohara junior high school about 2900m design house performance with evaluation to, Long-term high-quality housing, Seismic fit, Parking two Allowed, Land 50 square meters or more, LDK18 tatami mats or more, System kitchen, Yang per good, Siemens south road, A quiet residential area, Or more before road 6m, Face-to-face kitchen, Toilet 2 places, 2-story, Nantei, Mu front building, All living room flooring, Wood deck, Walk-in closet, Living stairs, Storeroom, Flat terrain ◆寿恵野小学校まで徒歩約20分、末野原中学校まで約2900m設計住宅性能評価付、長期優良住宅、耐震適合、駐車2台可、土地50坪以上、LDK18畳以上、システムキッチン、陽当り良好、南側道路面す、閑静な住宅地、前道6m以上、対面式キッチン、トイレ2ヶ所、2階建、南庭、前面棟無、全居室フローリング、ウッドデッキ、ウォークインクロゼット、リビング階段、納戸、平坦地 |
Features pickup 特徴ピックアップ | | Design house performance with evaluation / Long-term high-quality housing / Seismic fit / Parking two Allowed / Land 50 square meters or more / LDK18 tatami mats or more / System kitchen / Yang per good / Siemens south road / A quiet residential area / Or more before road 6m / Face-to-face kitchen / Toilet 2 places / 2-story / Nantei / Mu front building / All living room flooring / Wood deck / Walk-in closet / Living stairs / Storeroom / Flat terrain 設計住宅性能評価付 /長期優良住宅 /耐震適合 /駐車2台可 /土地50坪以上 /LDK18畳以上 /システムキッチン /陽当り良好 /南側道路面す /閑静な住宅地 /前道6m以上 /対面式キッチン /トイレ2ヶ所 /2階建 /南庭 /前面棟無 /全居室フローリング /ウッドデッキ /ウォークインクロゼット /リビング階段 /納戸 /平坦地 | Price 価格 | | 32,800,000 yen 3280万円 | Floor plan 間取り | | 3LDK + 2S (storeroom) 3LDK+2S(納戸) | Units sold 販売戸数 | | 1 units 1戸 | Land area 土地面積 | | 168.88 sq m (registration) 168.88m2(登記) | Building area 建物面積 | | 112.54 sq m (registration) 112.54m2(登記) | Driveway burden-road 私道負担・道路 | | Nothing, South 6m width (contact the road width 22.6m) 無、南6m幅(接道幅22.6m) | Completion date 完成時期(築年月) | | December 2007 2007年12月 | Address 住所 | | Toyota City, Aichi Prefecture Saiwaicho Rinshoji 愛知県豊田市幸町隣松寺 | Traffic 交通 | | Aichi circular railway "Ekaku" walk 24 minutes
Aichi circular railway "Mikawa Kamigo" walk 26 minutes 愛知環状鉄道「永覚」歩24分
愛知環状鉄道「三河上郷」歩26分
| Related links 関連リンク | | [Related Sites of this company] 【この会社の関連サイト】 | Person in charge 担当者より | | Rep Maniwa 担当者まにわ | Contact お問い合せ先 | | TEL: 0120-828464 [Toll free] Please contact the "saw SUUMO (Sumo)" TEL:0120-828464【通話料無料】「SUUMO(スーモ)を見た」と問い合わせください | Building coverage, floor area ratio 建ぺい率・容積率 | | 60% ・ 200% 60%・200% | Time residents 入居時期 | | Consultation 相談 | Land of the right form 土地の権利形態 | | Ownership 所有権 | Structure and method of construction 構造・工法 | | Light-gauge steel 2-story 軽量鉄骨2階建 | Use district 用途地域 | | Urbanization control area 市街化調整区域 | Overview and notices その他概要・特記事項 | | Contact: Maniwa, Facilities: Public Water Supply, This sewage, Individual LPG, Building Permits reason: control area per building permit requirements, Parking: car space 担当者:まにわ、設備:公営水道、本下水、個別LPG、建築許可理由:調整区域につき建築許可要、駐車場:カースペース | Company profile 会社概要 | | <Mediation> Governor of Aichi Prefecture (13) No. 003842 Toyota Smile Life Co., Ltd. Kariya distribution shop Yubinbango448-0003 Kariya, Aichi Hitotsugi cho 1-1-17 <仲介>愛知県知事(13)第003842号トヨタすまいるライフ(株)刈谷流通店〒448-0003 愛知県刈谷市一ツ木町1-1-17 |
Local appearance photo現地外観写真 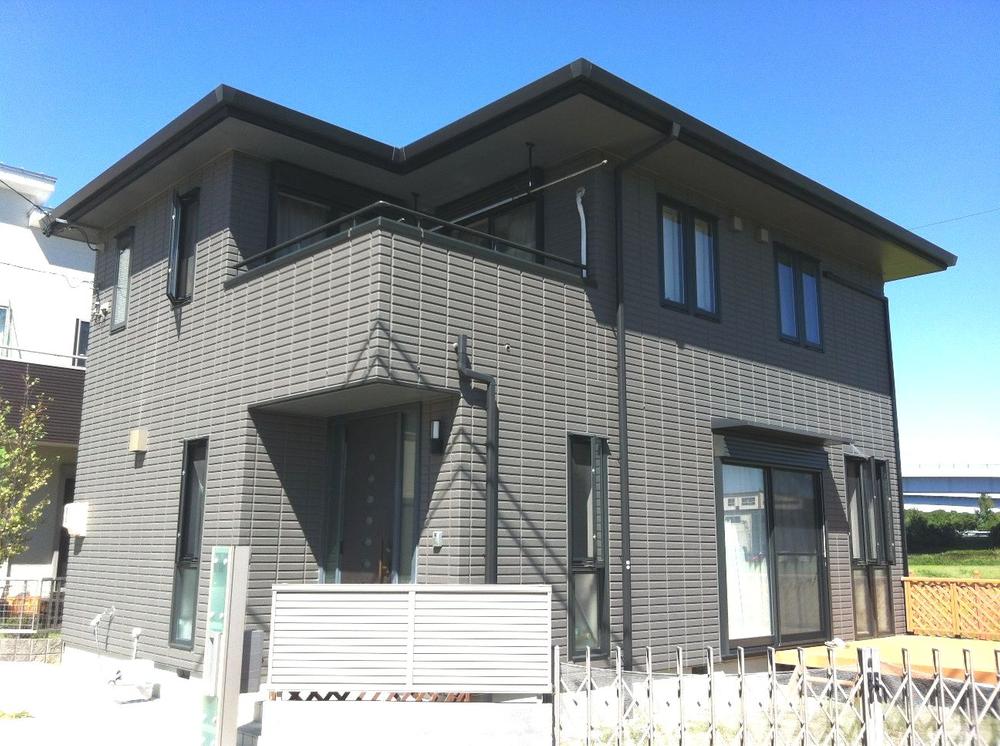 Local (September 2013) Shooting
現地(2013年9月)撮影
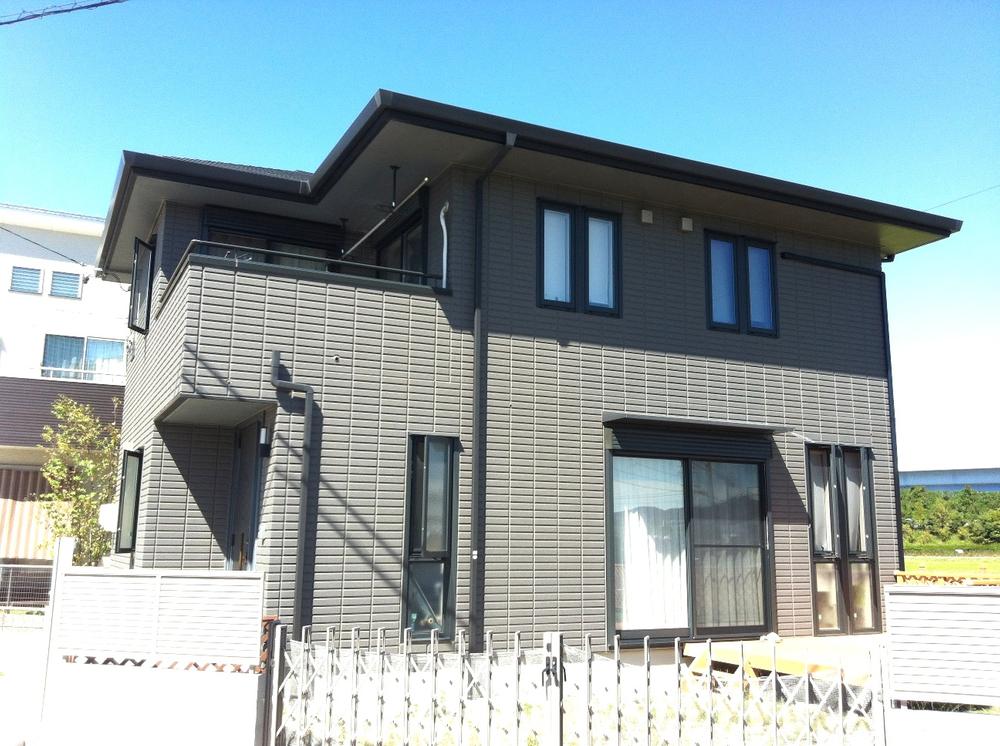 Local (September 2013) Shooting
現地(2013年9月)撮影
Local photos, including front road前面道路含む現地写真 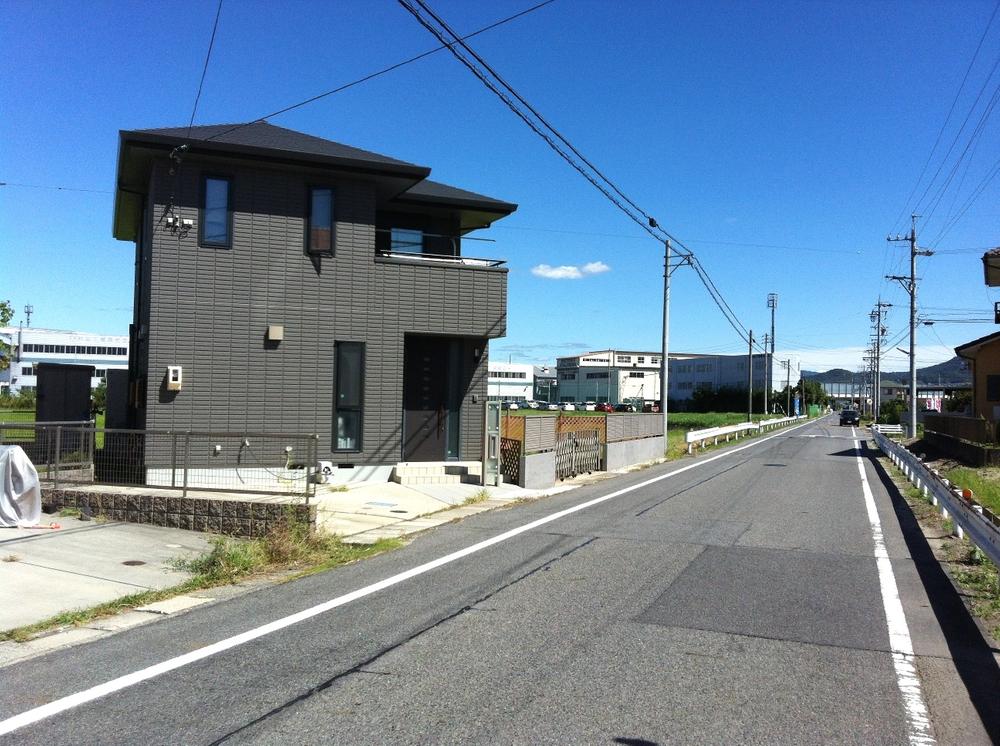 Local (September 2013) Shooting ※ Frontal road Shoot the east direction
現地(2013年9月)撮影
※前面道路 東方向を撮影
Floor plan間取り図 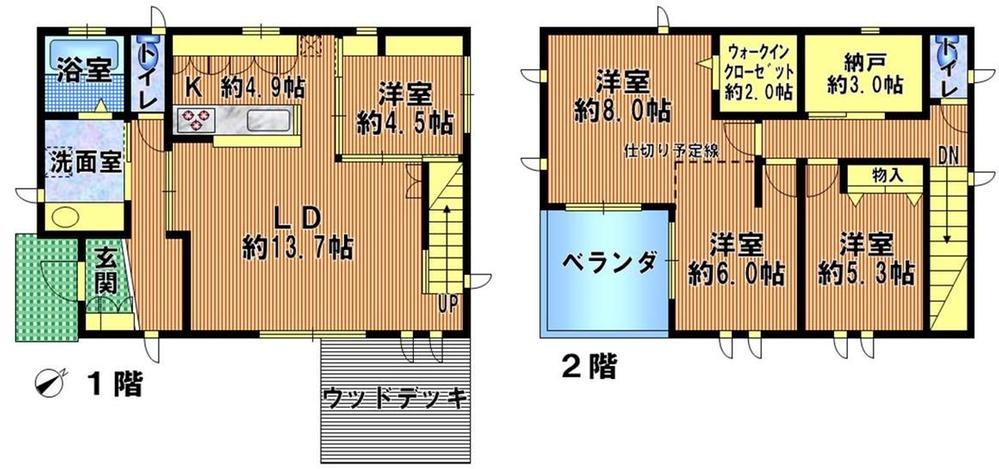 32,800,000 yen, 3LDK + 2S (storeroom), Land area 168.88 sq m , Building area 112.54 sq m
3280万円、3LDK+2S(納戸)、土地面積168.88m2、建物面積112.54m2
Local photos, including front road前面道路含む現地写真 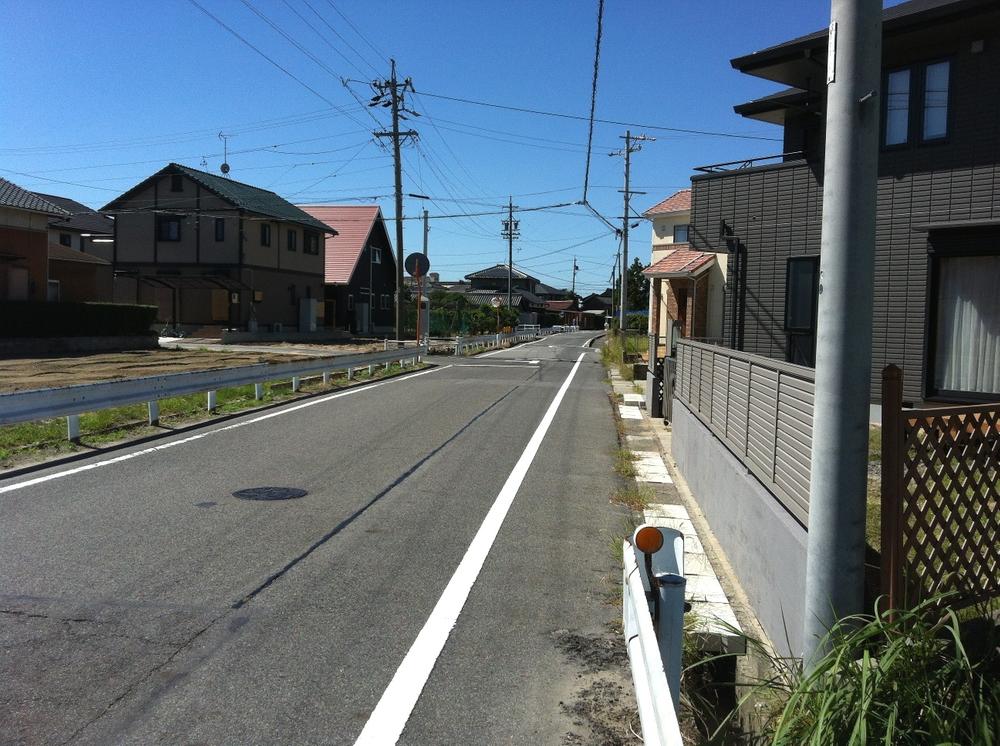 Local (September 2013) Shooting ※ Frontal road Shoot the west direction
現地(2013年9月)撮影
※前面道路 西方向を撮影
Garden庭 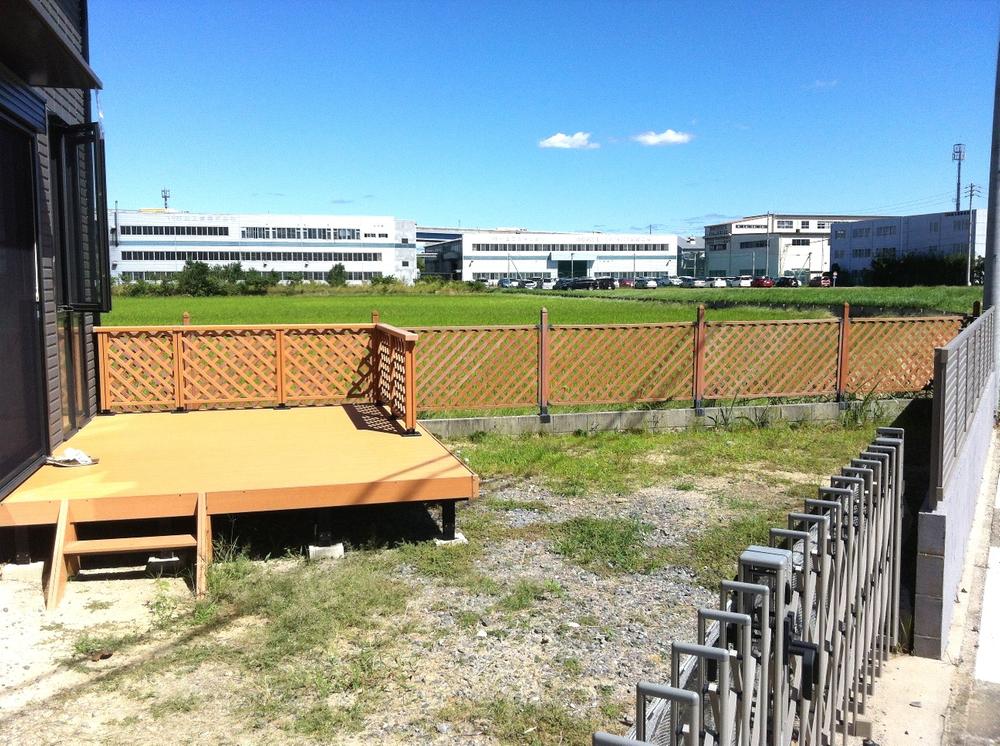 Local (September 2013) Shooting
現地(2013年9月)撮影
Parking lot駐車場 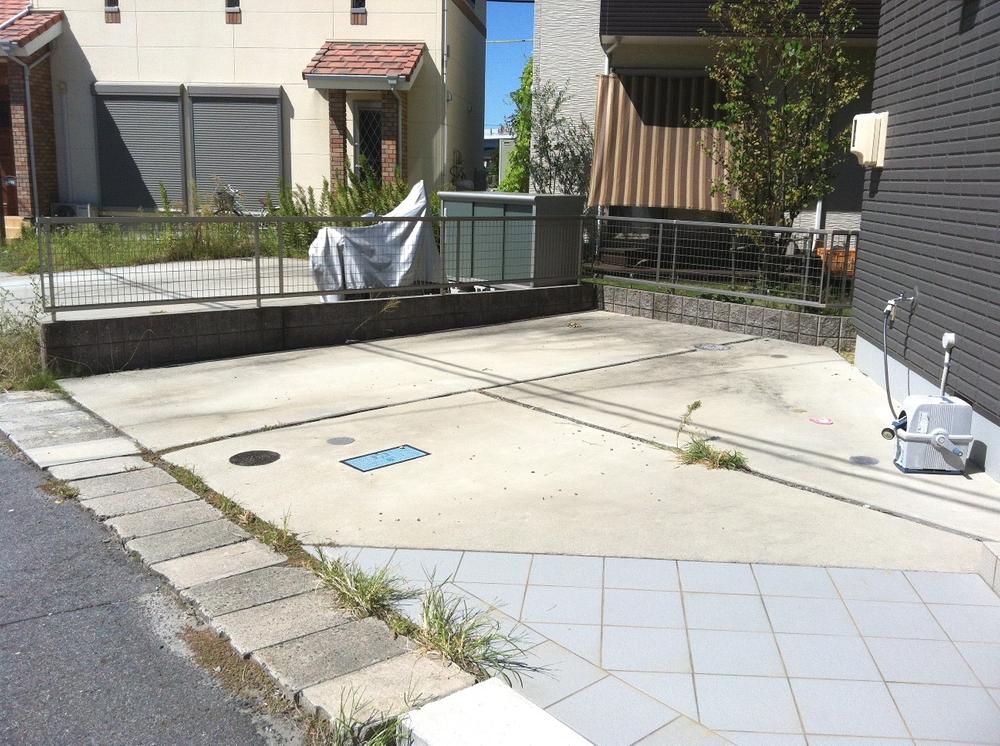 Local (September 2013) Shooting
現地(2013年9月)撮影
Local photos, including front road前面道路含む現地写真 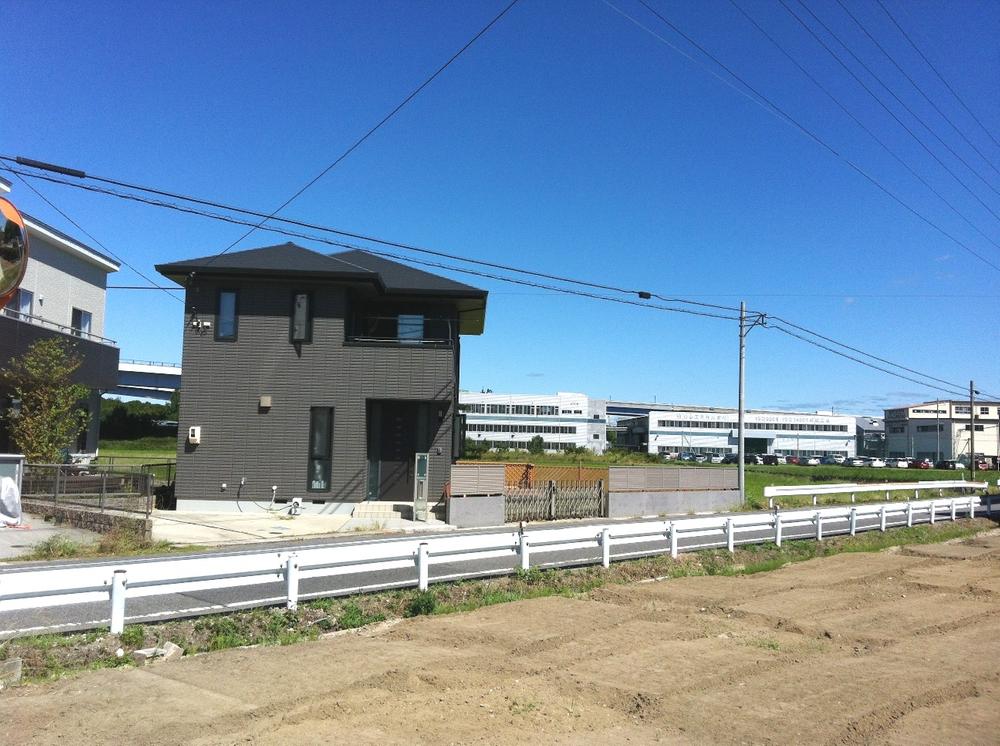 Local (September 2013) Shooting
現地(2013年9月)撮影
Garden庭 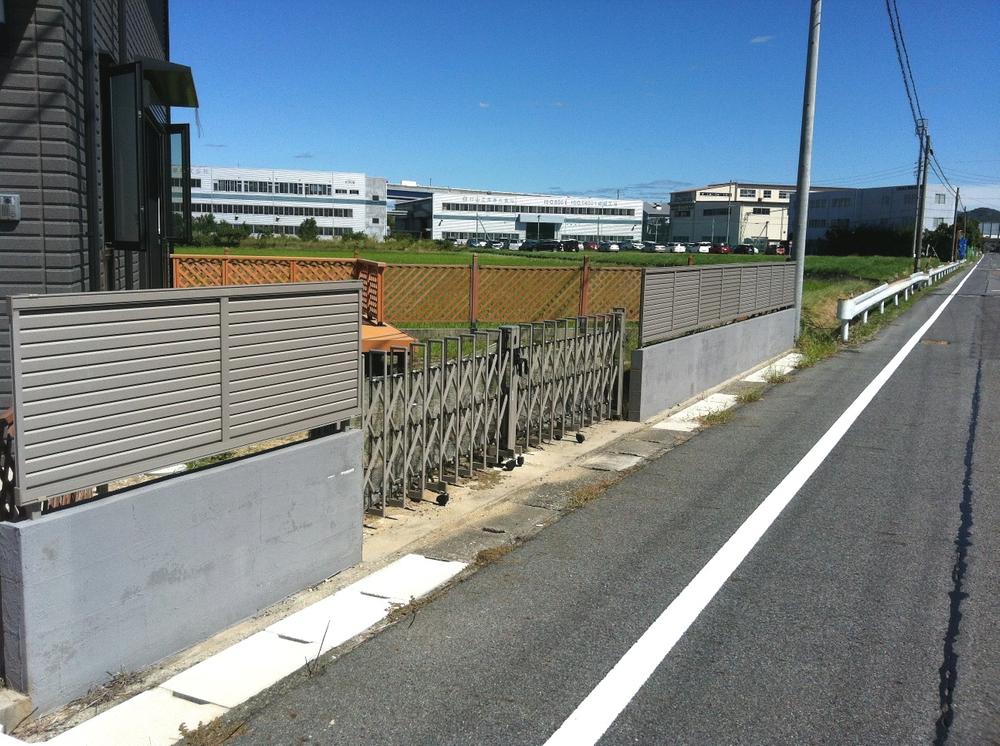 Local (September 2013) Shooting
現地(2013年9月)撮影
Parking lot駐車場 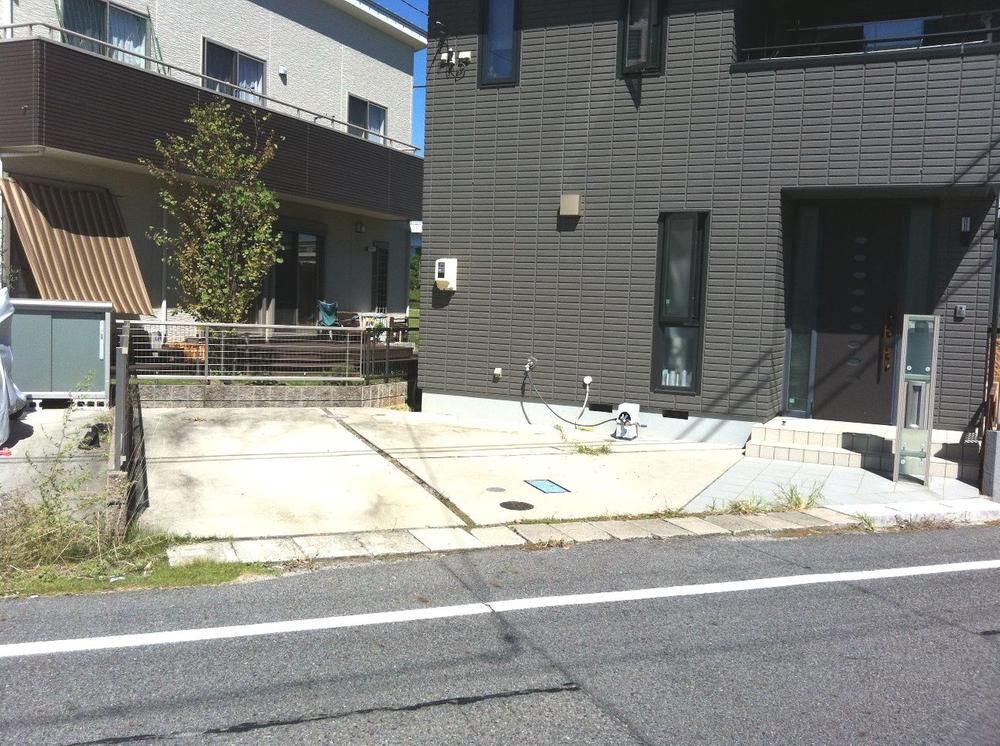 Local (September 2013) Shooting
現地(2013年9月)撮影
Location
|











