Used Homes » Tokai » Aichi Prefecture » Toyota City
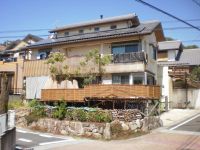 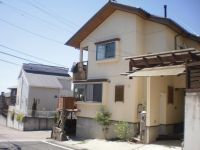
| | Toyota City, Aichi Prefecture 愛知県豊田市 |
| Aichi circular railway "Shinohara" walk 52 minutes 愛知環状鉄道「篠原」歩52分 |
| * Calm stylish appearance * views of the Toyota overlooking, House of the hill! ! *落ち着いたお洒落な外観*豊田の景色が一望できる、高台のお家!! |
| * Everyone fireplace yearn warmth full house * large wood deck ・ Spacious dining you have any stand digging! ! It is an ideal house that was full of Good ☆ Why do not you take a look! ? *誰もが憧れる暖炉のぬくもり溢れるお家*大きなウッドデッキ・掘りごたつのあるゆったりダイニング!!こだわりの詰まった理想のお家です☆ぜひご覧になってみませんか!?l |
Features pickup 特徴ピックアップ | | 2 along the line more accessible / See the mountain / Facing south / Yang per good / Siemens south road / A quiet residential area / Around traffic fewer / Corner lot / Face-to-face kitchen / Wide balcony / Natural materials / South balcony / Atrium / Leafy residential area / Ventilation good / Good view / Walk-in closet / Located on a hill / Fireworks viewing / Attic storage 2沿線以上利用可 /山が見える /南向き /陽当り良好 /南側道路面す /閑静な住宅地 /周辺交通量少なめ /角地 /対面式キッチン /ワイドバルコニー /自然素材 /南面バルコニー /吹抜け /緑豊かな住宅地 /通風良好 /眺望良好 /ウォークインクロゼット /高台に立地 /花火大会鑑賞 /屋根裏収納 | Price 価格 | | 50 million yen 5000万円 | Floor plan 間取り | | 4LDK + S (storeroom) 4LDK+S(納戸) | Units sold 販売戸数 | | 1 units 1戸 | Total units 総戸数 | | 1 units 1戸 | Land area 土地面積 | | 233.64 sq m (registration) 233.64m2(登記) | Building area 建物面積 | | 163.44 sq m 163.44m2 | Driveway burden-road 私道負担・道路 | | Nothing, South 6m width 無、南6m幅 | Completion date 完成時期(築年月) | | November 2005 2005年11月 | Address 住所 | | Toyota City, Aichi Prefecture Otobegaoka 2 愛知県豊田市乙部ケ丘2 | Traffic 交通 | | Aichi circular railway "Shinohara" walk 52 minutes
Aichi circular railway "Homi" walk 28 minutes
Aichi circular railway "Kaizu" walk 38 minutes 愛知環状鉄道「篠原」歩52分
愛知環状鉄道「保見」歩28分
愛知環状鉄道「貝津」歩38分
| Contact お問い合せ先 | | TEL: 0800-805-3484 [Toll free] mobile phone ・ Also available from PHS
Caller ID is not notified
Please contact the "saw SUUMO (Sumo)"
If it does not lead, If the real estate company TEL:0800-805-3484【通話料無料】携帯電話・PHSからもご利用いただけます
発信者番号は通知されません
「SUUMO(スーモ)を見た」と問い合わせください
つながらない方、不動産会社の方は
| Building coverage, floor area ratio 建ぺい率・容積率 | | 60% ・ Hundred percent 60%・100% | Land of the right form 土地の権利形態 | | Ownership 所有権 | Structure and method of construction 構造・工法 | | Wooden 2-story 木造2階建 | Company profile 会社概要 | | <Mediation> Governor of Aichi Prefecture (6) Article 014281 No. ERA (Corporation) Aichi real estate Yubinbango473-0902 Toyota City, Aichi Prefecture Obayashi-cho 4-77-2 <仲介>愛知県知事(6)第014281号ERA(株)愛知不動産〒473-0902 愛知県豊田市大林町4-77-2 |
Local appearance photo現地外観写真 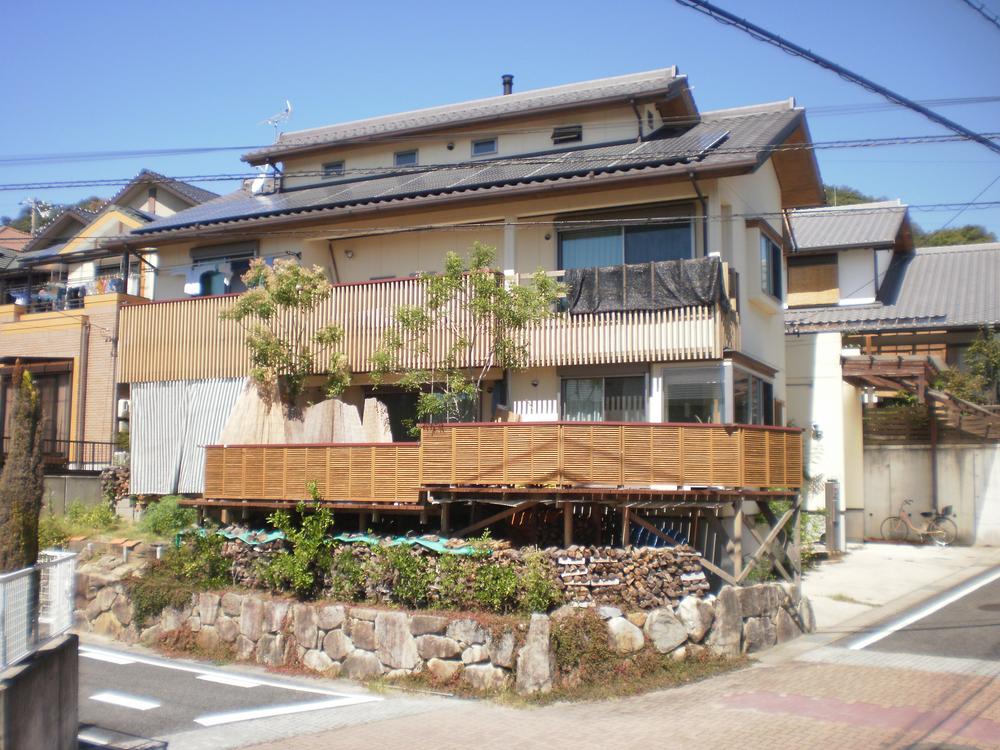 Local (10 May 2013) Shooting
現地(2013年10月)撮影
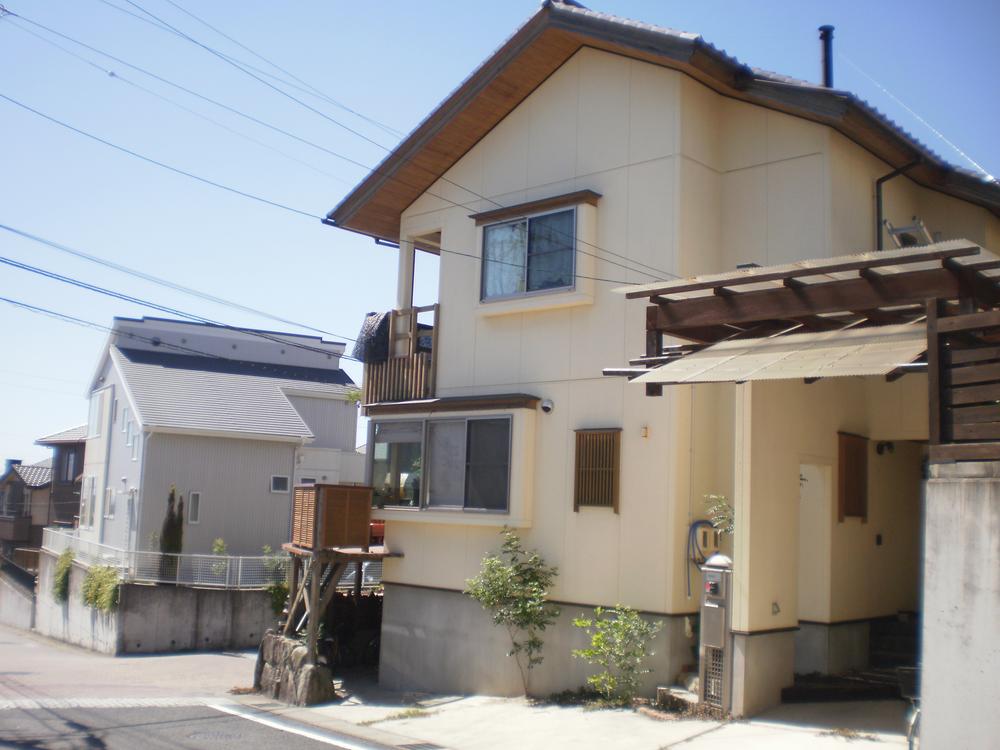 Local (10 May 2013) Shooting
現地(2013年10月)撮影
Floor plan間取り図 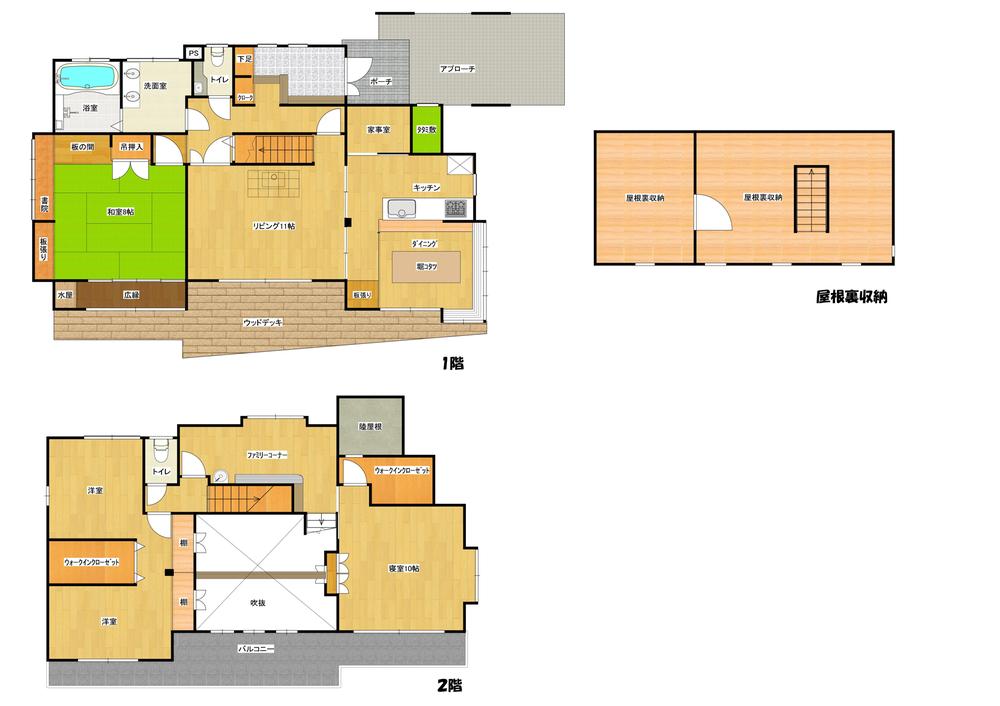 50 million yen, 4LDK + S (storeroom), Land area 233.64 sq m , Building area 163.44 sq m
5000万円、4LDK+S(納戸)、土地面積233.64m2、建物面積163.44m2
Livingリビング 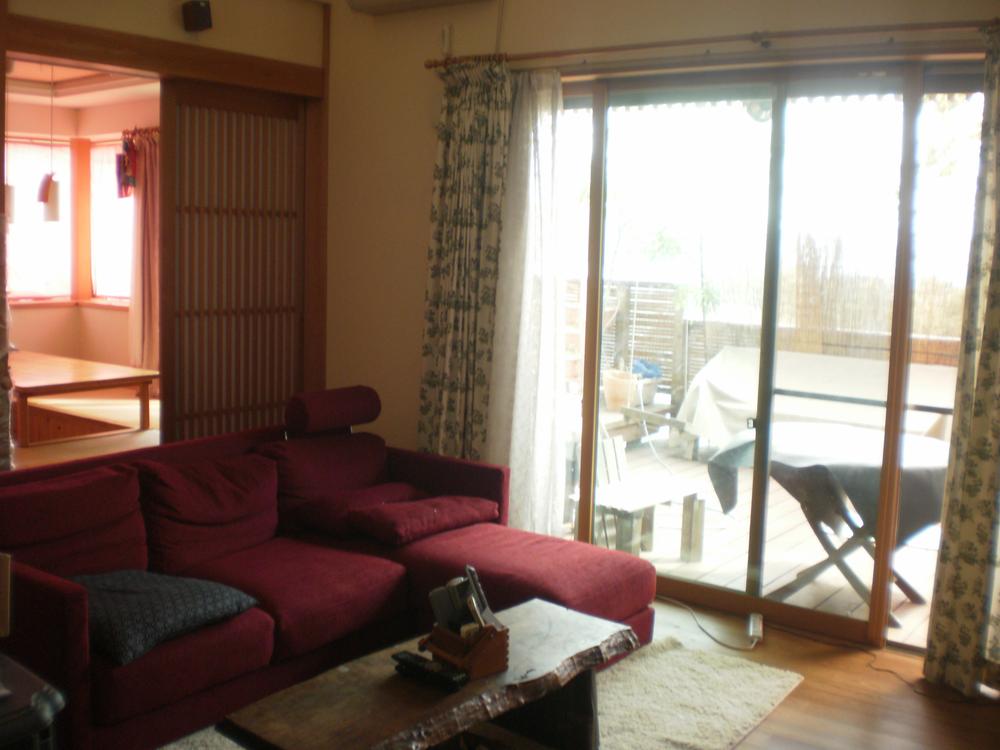 Indoor (10 May 2013) Shooting
室内(2013年10月)撮影
Bathroom浴室 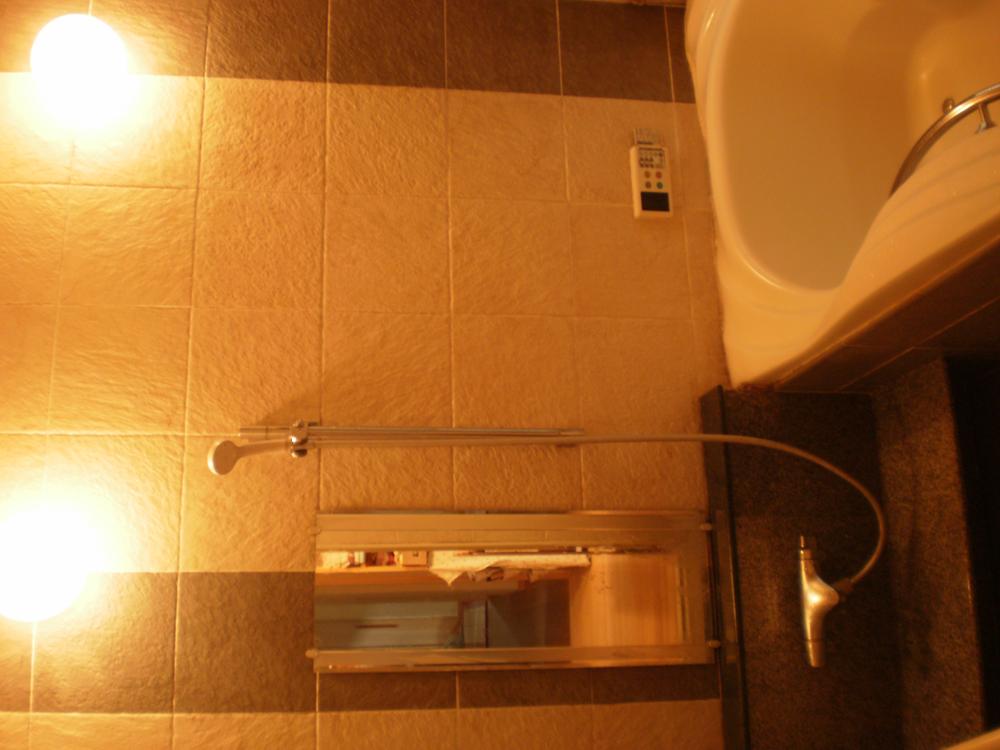 Indoor (10 May 2013) Shooting
室内(2013年10月)撮影
Kitchenキッチン 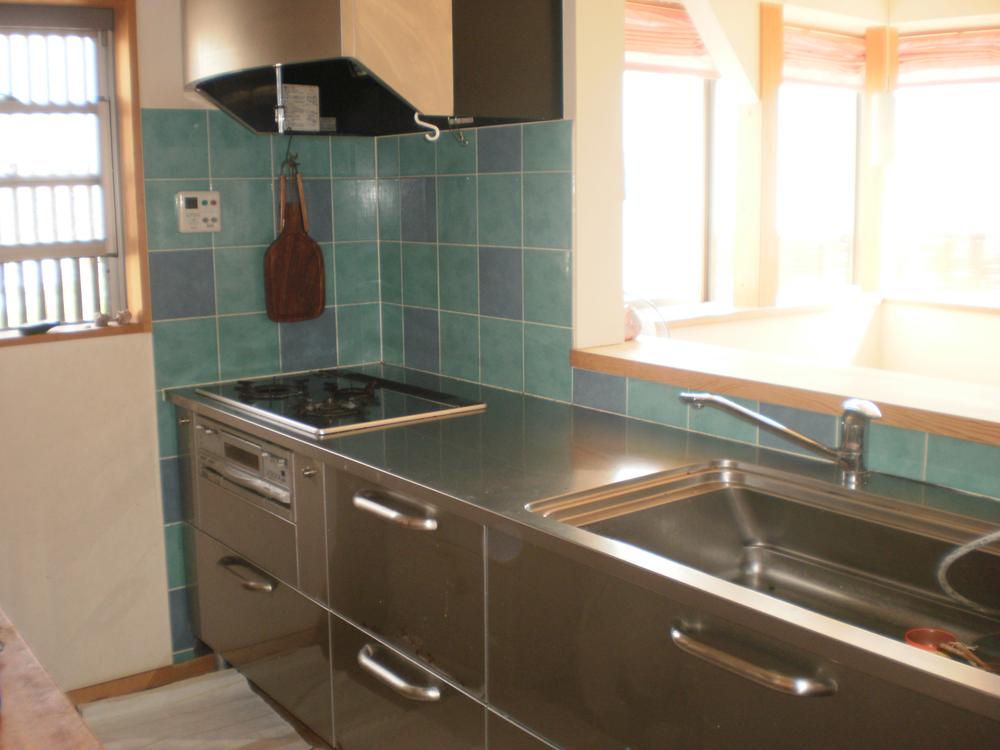 Indoor (10 May 2013) Shooting
室内(2013年10月)撮影
Non-living roomリビング以外の居室 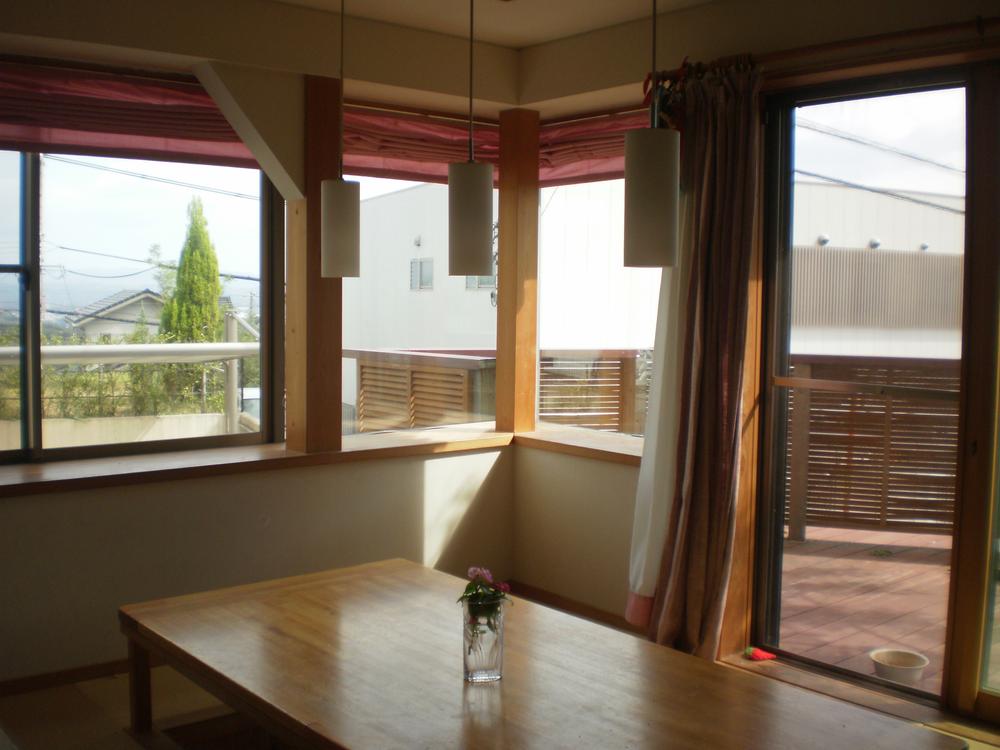 Indoor (10 May 2013) Shooting
室内(2013年10月)撮影
Entrance玄関 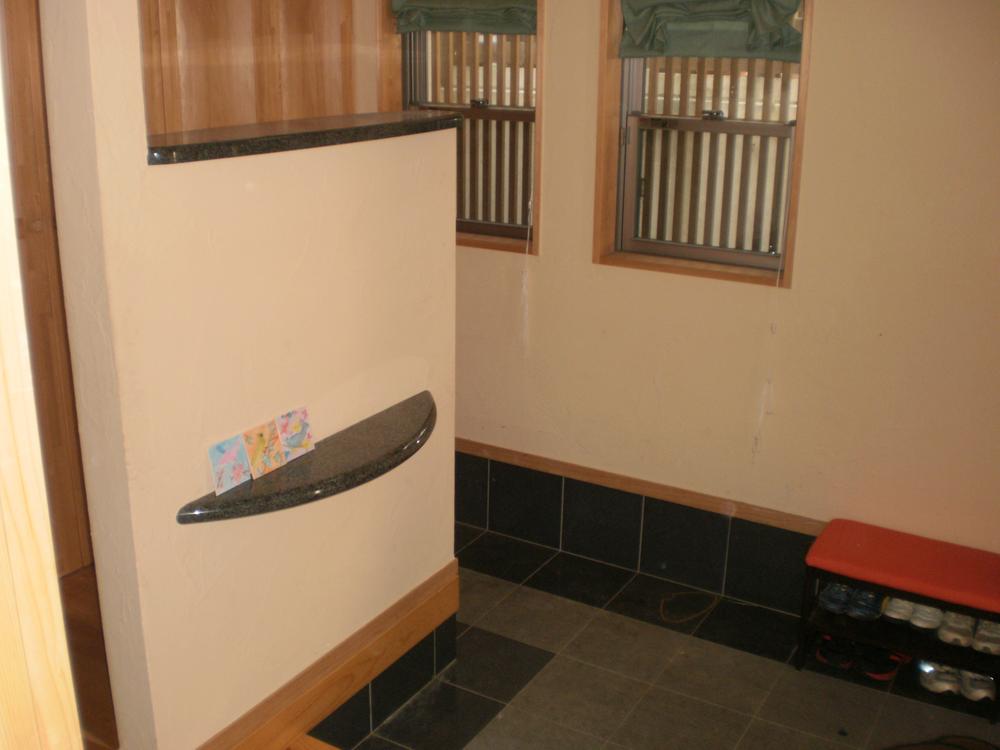 Local (10 May 2013) Shooting
現地(2013年10月)撮影
Wash basin, toilet洗面台・洗面所 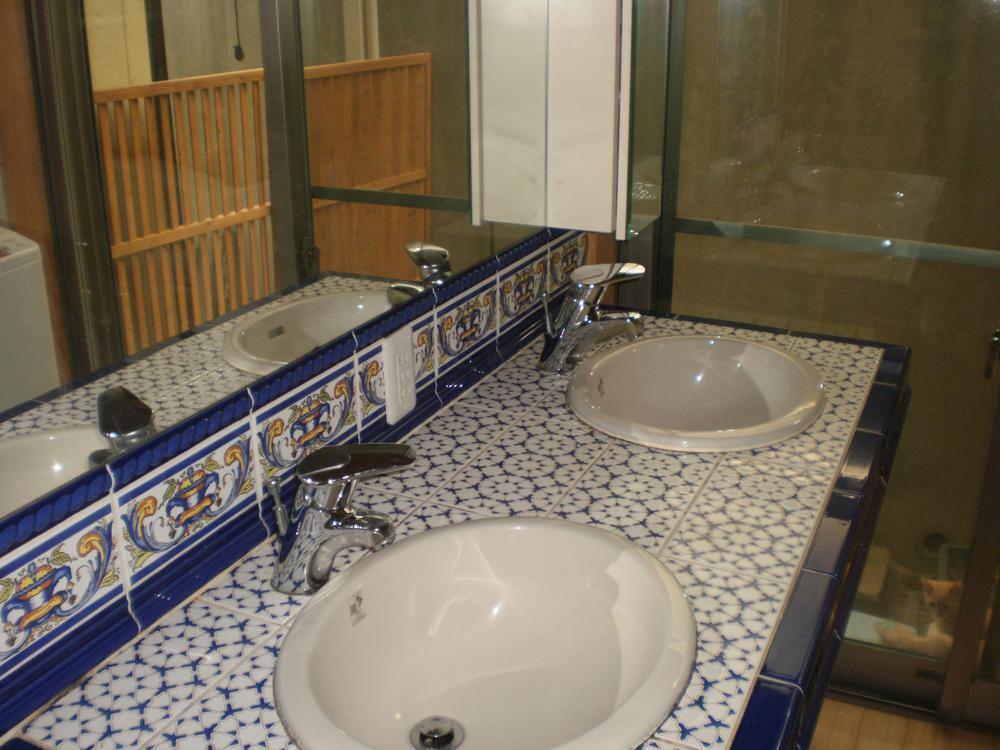 Indoor (10 May 2013) Shooting
室内(2013年10月)撮影
Toiletトイレ 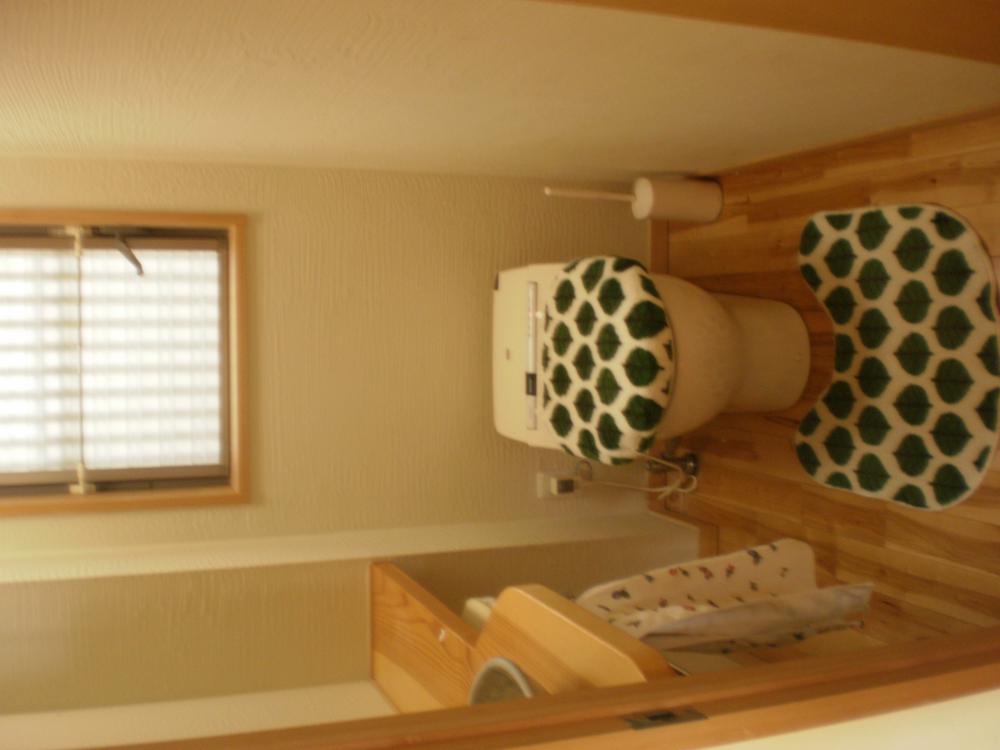 Indoor (10 May 2013) Shooting
室内(2013年10月)撮影
Balconyバルコニー 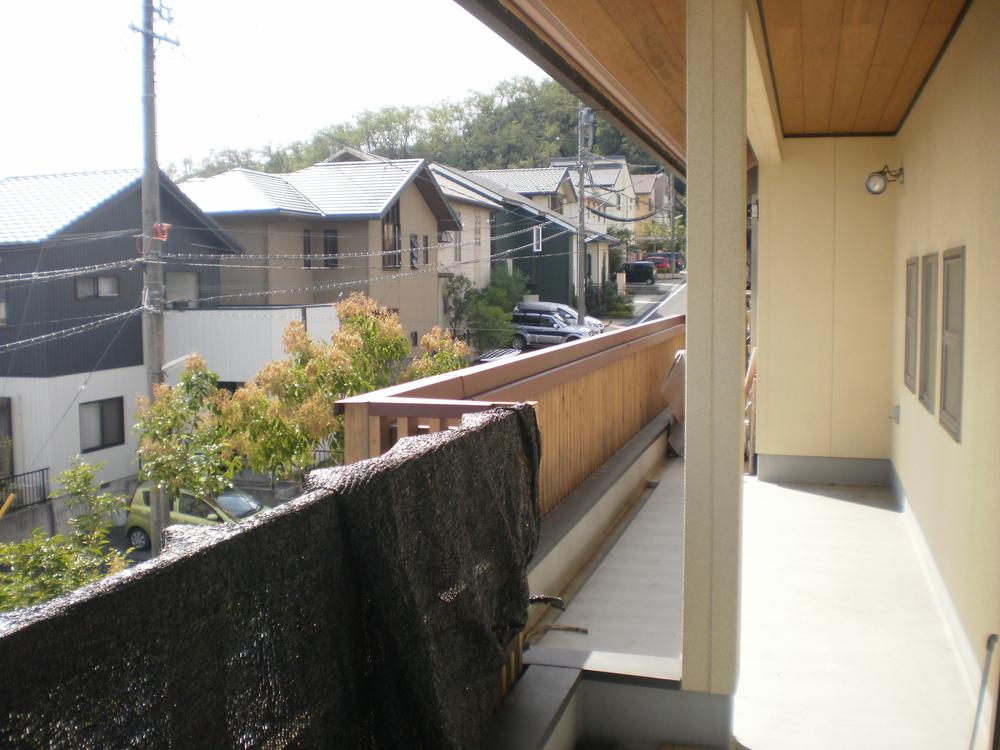 Local (10 May 2013) Shooting
現地(2013年10月)撮影
Other introspectionその他内観 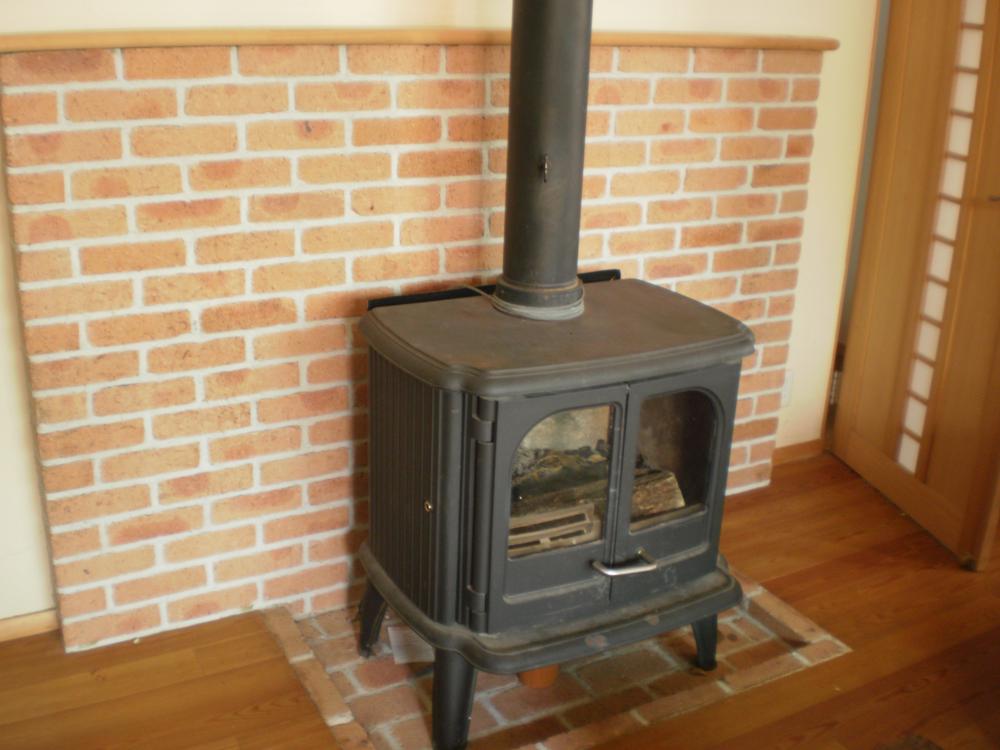 Indoor (10 May 2013) Shooting
室内(2013年10月)撮影
Hill photo高台写真 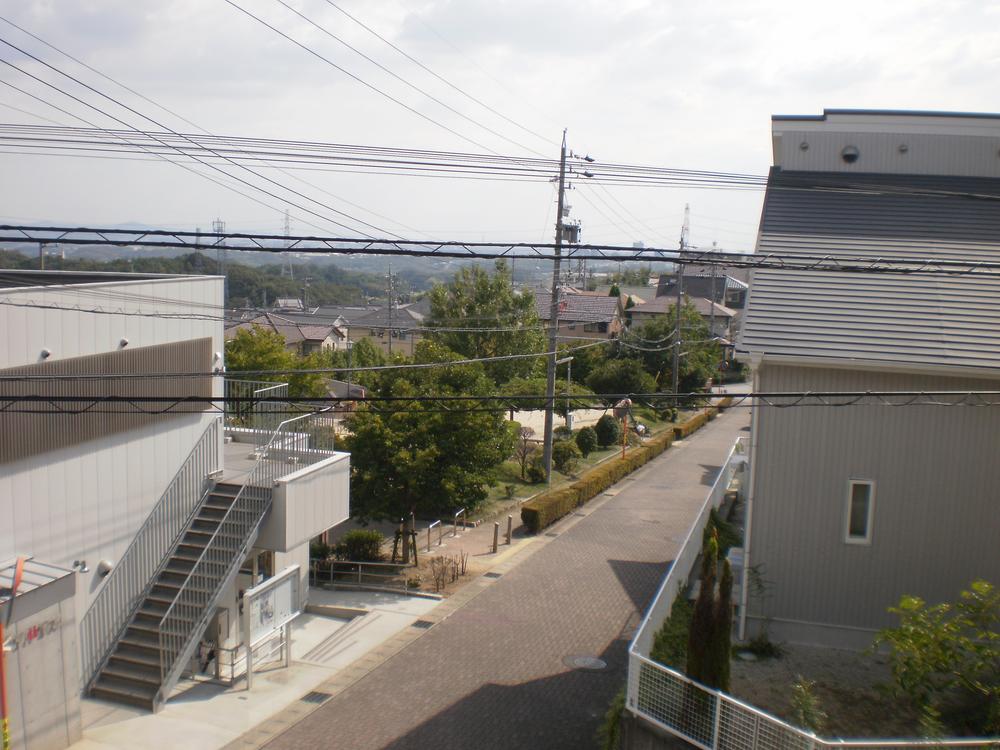 It is seen from the hill site (October 2013) Shooting
高台から見た現地(2013年10月)撮影
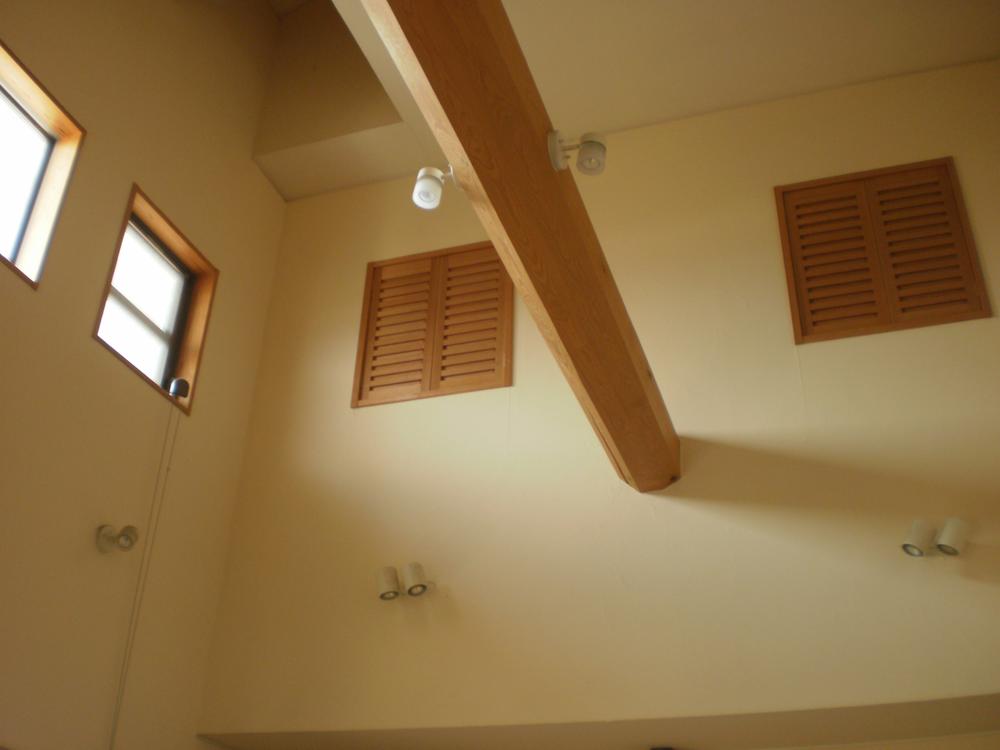 Same specifications photos (living)
同仕様写真(リビング)
Non-living roomリビング以外の居室 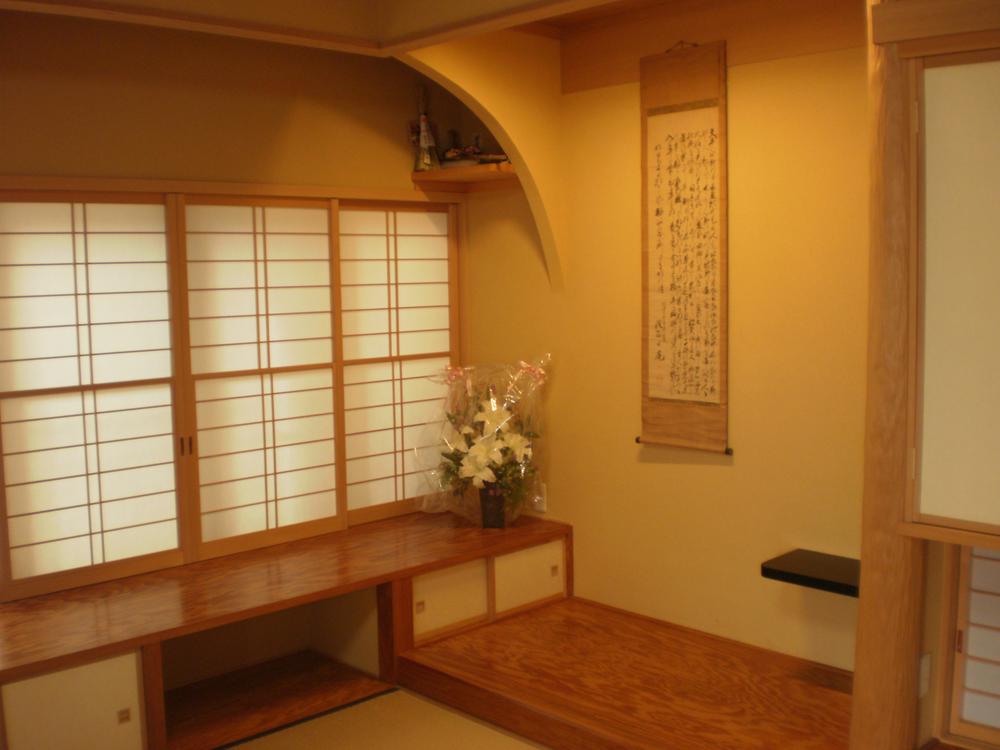 Indoor (10 May 2013) Shooting
室内(2013年10月)撮影
Same specifications photos (Other introspection)同仕様写真(その他内観) 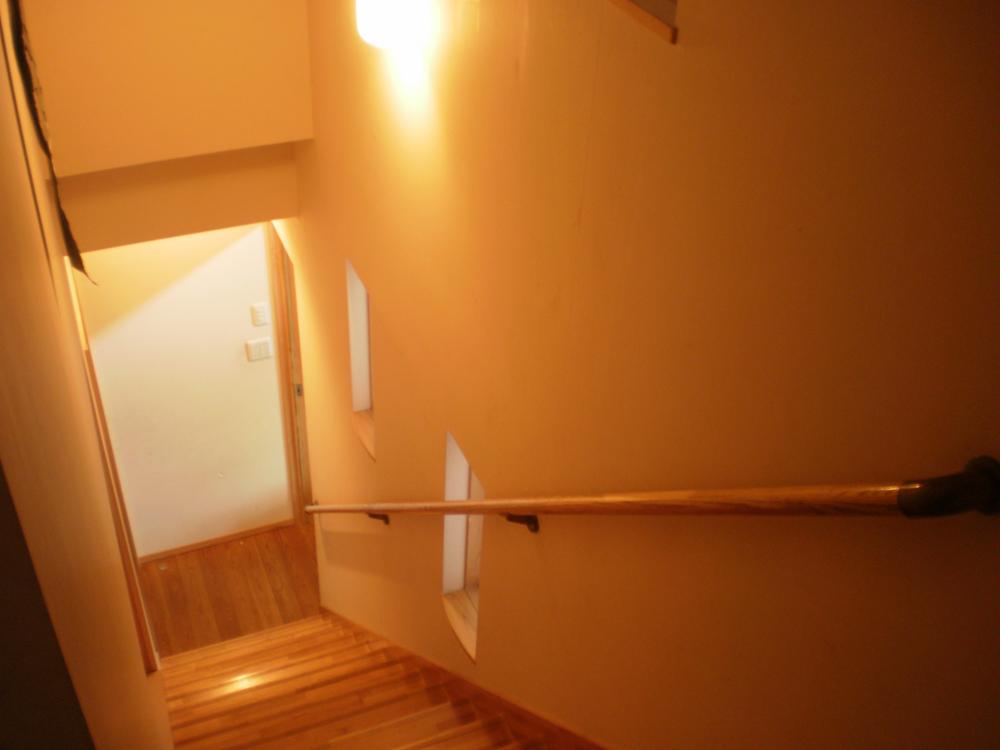 Stairs (10 May 2013) Shooting
階段(2013年10月)撮影
Location
| 
















