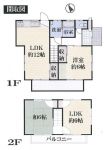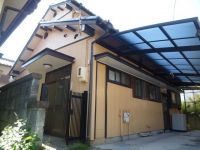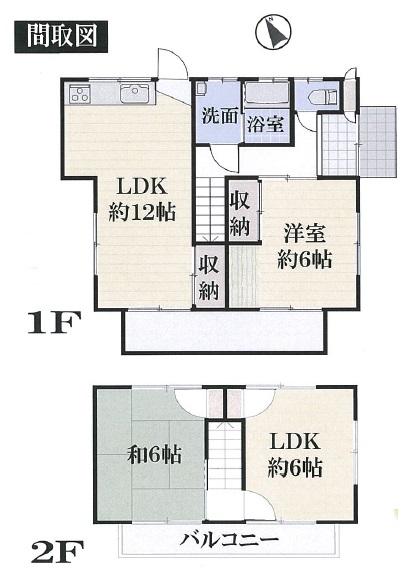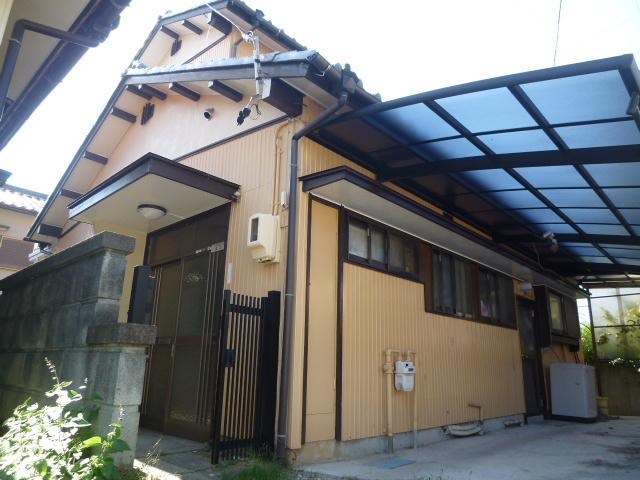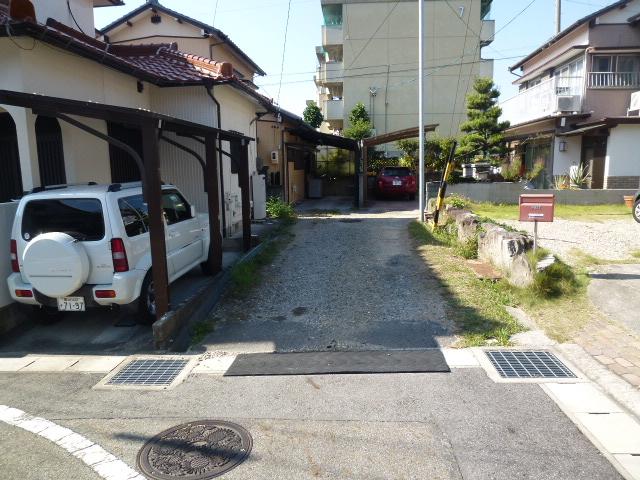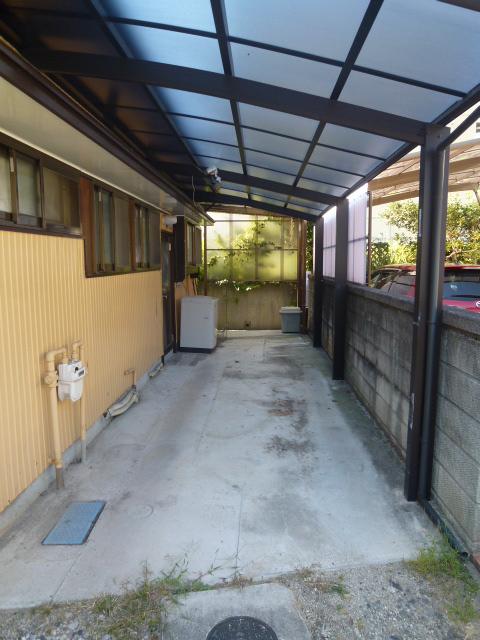|
|
Toyota City, Aichi Prefecture
愛知県豊田市
|
|
Meitetsu bus "Asahi-cho 4-chome" walk 7 minutes
名鉄バス「朝日町4丁目」歩7分
|
|
◇ site area 42 square meters ◇ living facilities enhance ◇ We propose your Yard ◇ renovation.
◇敷地面積42坪◇生活施設充実◇お庭あり◇リフォームのご提案いたします。
|
|
Parking two Allowed, Super closeese-style room, 2-story
駐車2台可、スーパーが近い、和室、2階建
|
Features pickup 特徴ピックアップ | | Parking two Allowed / Super close / Japanese-style room / 2-story 駐車2台可 /スーパーが近い /和室 /2階建 |
Price 価格 | | 13,900,000 yen 1390万円 |
Floor plan 間取り | | 3LDK 3LDK |
Units sold 販売戸数 | | 1 units 1戸 |
Total units 総戸数 | | 1 units 1戸 |
Land area 土地面積 | | 138.95 sq m (42.03 tsubo) (Registration) 138.95m2(42.03坪)(登記) |
Building area 建物面積 | | 72.03 sq m (21.78 tsubo) (Registration) 72.03m2(21.78坪)(登記) |
Driveway burden-road 私道負担・道路 | | Nothing, Southeast 6m width 無、南東6m幅 |
Completion date 完成時期(築年月) | | October 1974 1974年10月 |
Address 住所 | | Toyota City, Aichi Prefecture Miyagami cho 3 愛知県豊田市宮上町3 |
Traffic 交通 | | Meitetsu bus "Asahi-cho 4-chome" walk 7 minutes Aichi circular railway "Shin Toyota" walk 24 minutes 名鉄バス「朝日町4丁目」歩7分愛知環状鉄道「新豊田」歩24分
|
Related links 関連リンク | | [Related Sites of this company] 【この会社の関連サイト】 |
Person in charge 担当者より | | Person in charge of real-estate and building Tomohiro Kamiya Age: 20 Daigyokai experience: The Kamiya of three years real estate SHOP Nakajitsu Toyoda Uwagoromo shop consulting business. Property is to understand almost all actually seen, We devote every day to allow precise proposal. By all means, please contact us if you want to know, such as also your surrounding environment. 担当者宅建神谷知宏年齢:20代業界経験:3年不動産SHOPナカジツ豊田上挙母店コンサルティング営業の神谷です。物件はほぼすべて実際にみて把握して、的確な提案ができるよう日々精進しています。周辺環境などもお知りになりたい方はぜひご相談ください。 |
Contact お問い合せ先 | | TEL: 0800-805-5803 [Toll free] mobile phone ・ Also available from PHS
Caller ID is not notified
Please contact the "saw SUUMO (Sumo)"
If it does not lead, If the real estate company TEL:0800-805-5803【通話料無料】携帯電話・PHSからもご利用いただけます
発信者番号は通知されません
「SUUMO(スーモ)を見た」と問い合わせください
つながらない方、不動産会社の方は
|
Building coverage, floor area ratio 建ぺい率・容積率 | | 60% ・ Hundred percent 60%・100% |
Time residents 入居時期 | | Consultation 相談 |
Land of the right form 土地の権利形態 | | Ownership 所有権 |
Structure and method of construction 構造・工法 | | Wooden 2-story 木造2階建 |
Use district 用途地域 | | One low-rise 1種低層 |
Overview and notices その他概要・特記事項 | | Contact: Tomohiro Kamiya, Facilities: Public Water Supply, This sewage, City gas, Parking: car space 担当者:神谷知宏、設備:公営水道、本下水、都市ガス、駐車場:カースペース |
Company profile 会社概要 | | <Mediation> Governor of Aichi Prefecture (2) No. 020601 (Ltd.) Property SHOP Nakajitsu Toyoda Uwagoromo shop Yubinbango471-0851 Toyota City, Aichi Prefecture trees cho 5-70 <仲介>愛知県知事(2)第020601号(株)不動産SHOPナカジツ豊田上挙母店〒471-0851 愛知県豊田市樹木町5-70 |
