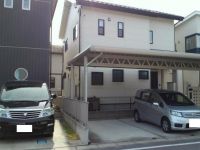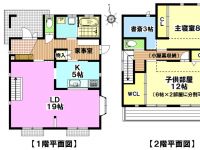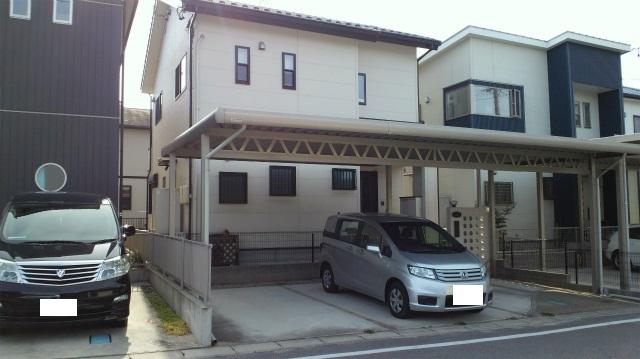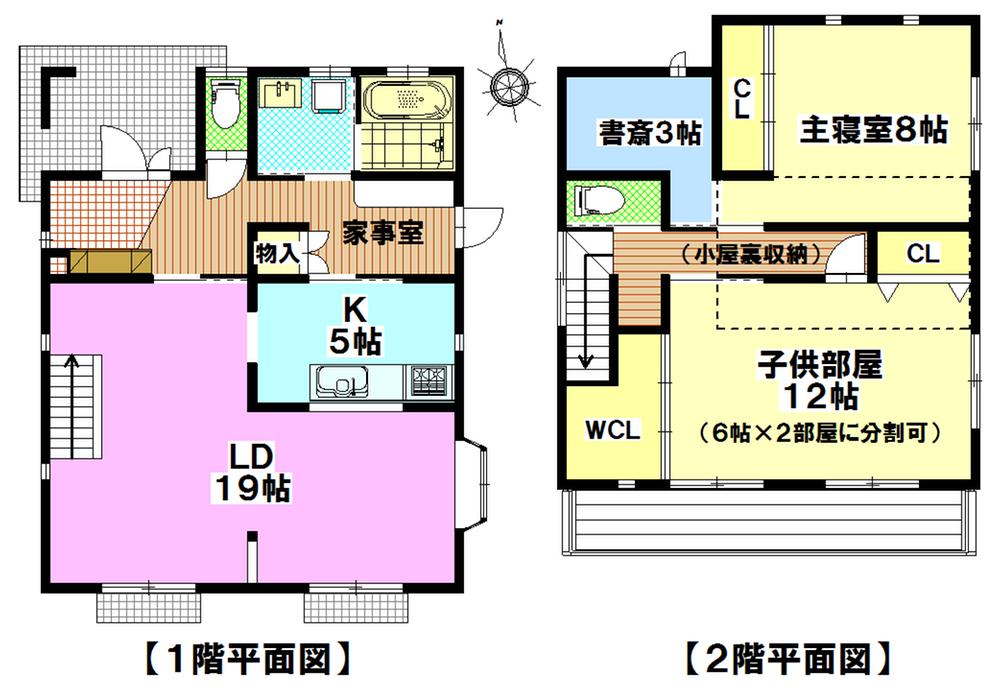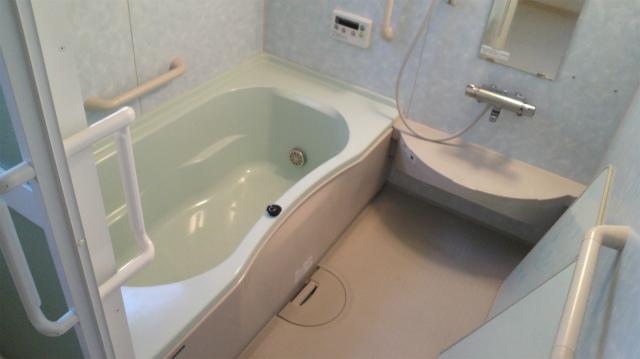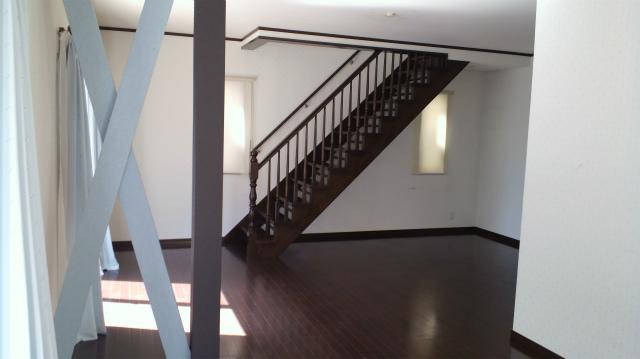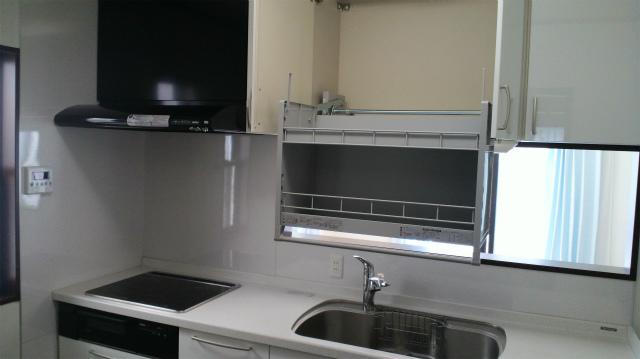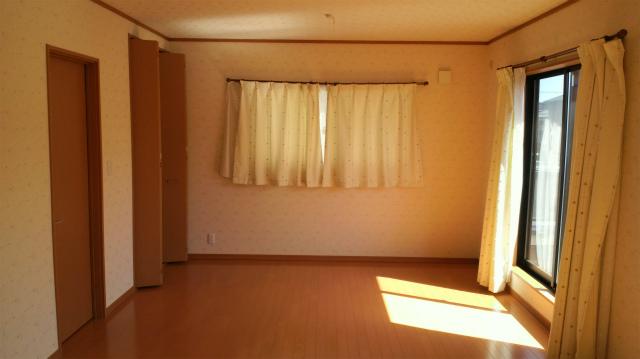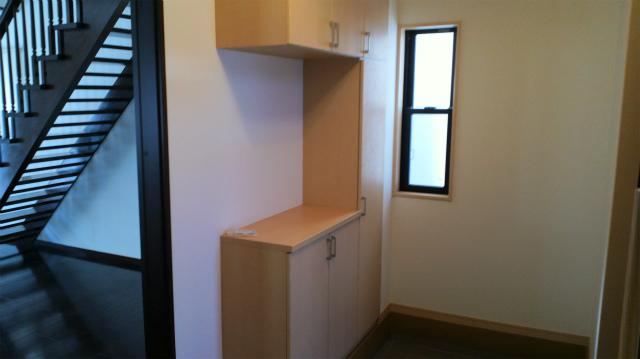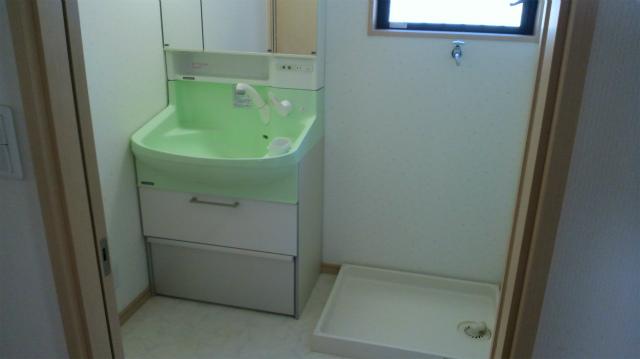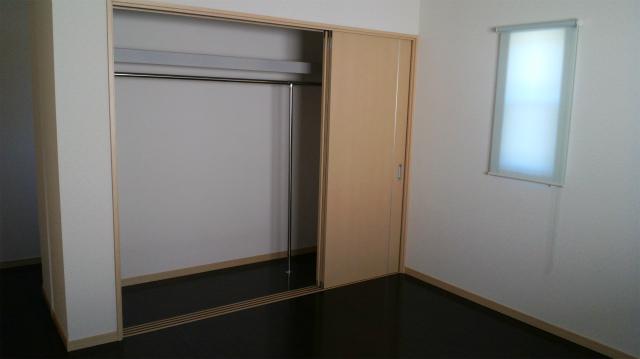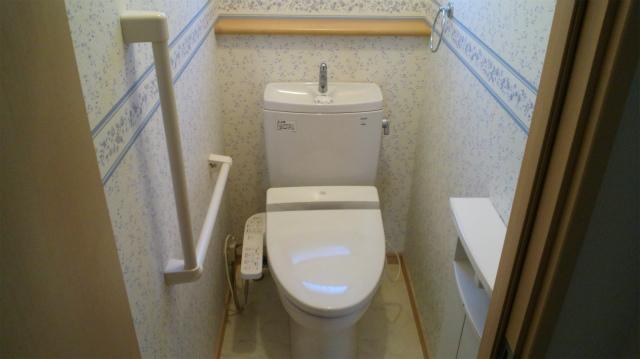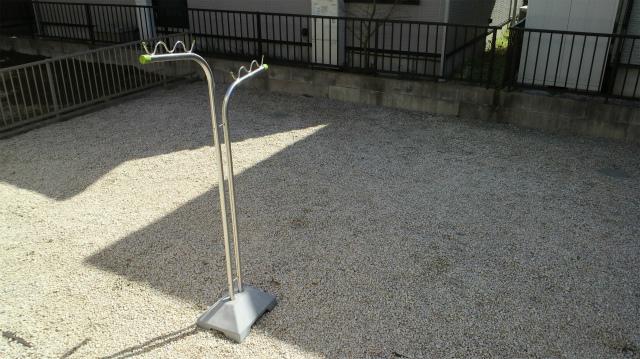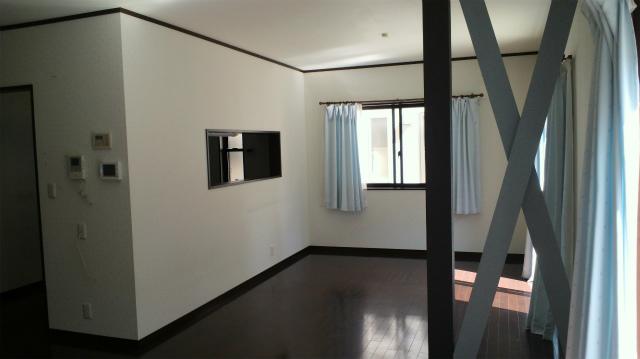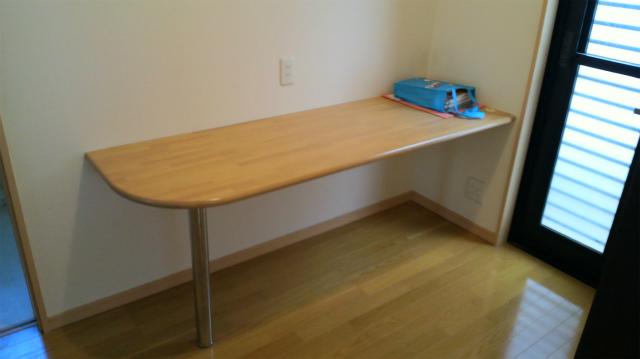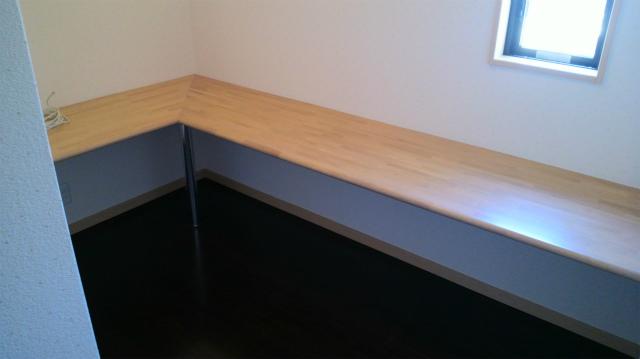|
|
Toyota City, Aichi Prefecture
愛知県豊田市
|
|
Mikawa Meitetsu "Sanage" walk 7 minutes
名鉄三河線「猿投」歩7分
|
|
■ Solar panels equipped with all-electric homes! ■ Also sunny in the north road! ■ 2F children's room is possible Majikiriru in 2 rooms! (2LDK → 3LDK) ■ Large attic storage, Study, Utility room
■太陽光発電パネル搭載オール電化住宅!■北面道路でも日当たり良好!■2F子供部屋は2部屋に間仕切ることが可能!(2LDK→3LDK)■大型小屋裏収納、書斎、家事室
|
|
So as to be able to match the always face with your children, Stairs you live, which is installed in the living room. Nearest station and kindergarten, Also it boasts of property convenient living environment in life, such as internal medicine hospital.
お子様と必ず顔を合わせることが出来るように、リビング内に階段が設置されているお住まいです。最寄り駅や幼稚園、内科病院など生活に至便な住環境も自慢の物件です。
|
Features pickup 特徴ピックアップ | | Solar power system / Pre-ground survey / Year Available / Parking three or more possible / Immediate Available / Land 50 square meters or more / LDK18 tatami mats or more / Super close / System kitchen / Bathroom Dryer / All room storage / Flat to the station / Or more before road 6m / Shaping land / Garden more than 10 square meters / Washbasin with shower / Barrier-free / Toilet 2 places / Bathroom 1 tsubo or more / 2-story / Double-glazing / Warm water washing toilet seat / Nantei / The window in the bathroom / TV monitor interphone / All living room flooring / IH cooking heater / Dish washing dryer / Walk-in closet / Or more ceiling height 2.5m / Living stairs / All-electric / Attic storage / Floor heating 太陽光発電システム /地盤調査済 /年内入居可 /駐車3台以上可 /即入居可 /土地50坪以上 /LDK18畳以上 /スーパーが近い /システムキッチン /浴室乾燥機 /全居室収納 /駅まで平坦 /前道6m以上 /整形地 /庭10坪以上 /シャワー付洗面台 /バリアフリー /トイレ2ヶ所 /浴室1坪以上 /2階建 /複層ガラス /温水洗浄便座 /南庭 /浴室に窓 /TVモニタ付インターホン /全居室フローリング /IHクッキングヒーター /食器洗乾燥機 /ウォークインクロゼット /天井高2.5m以上 /リビング階段 /オール電化 /屋根裏収納 /床暖房 |
Price 価格 | | 36.5 million yen 3650万円 |
Floor plan 間取り | | 2LDK + S (storeroom) 2LDK+S(納戸) |
Units sold 販売戸数 | | 1 units 1戸 |
Total units 総戸数 | | 1 units 1戸 |
Land area 土地面積 | | 197.66 sq m (registration) 197.66m2(登記) |
Building area 建物面積 | | 118.4 sq m (registration) 118.4m2(登記) |
Driveway burden-road 私道負担・道路 | | Nothing, North 7.4m width (contact the road width 8.8m) 無、北7.4m幅(接道幅8.8m) |
Completion date 完成時期(築年月) | | November 2006 2006年11月 |
Address 住所 | | Toyota City, Aichi Prefecture Inoue-cho, 10 愛知県豊田市井上町10 |
Traffic 交通 | | Mikawa Meitetsu "Sanage" walk 7 minutes 名鉄三河線「猿投」歩7分
|
Person in charge 担当者より | | Person in charge of duck Yusuke 担当者鴨 祐介 |
Contact お問い合せ先 | | TEL: 0800-600-3813 [Toll free] mobile phone ・ Also available from PHS
Caller ID is not notified
Please contact the "saw SUUMO (Sumo)"
If it does not lead, If the real estate company TEL:0800-600-3813【通話料無料】携帯電話・PHSからもご利用いただけます
発信者番号は通知されません
「SUUMO(スーモ)を見た」と問い合わせください
つながらない方、不動産会社の方は
|
Building coverage, floor area ratio 建ぺい率・容積率 | | 60% ・ 200% 60%・200% |
Time residents 入居時期 | | Immediate available 即入居可 |
Land of the right form 土地の権利形態 | | Ownership 所有権 |
Structure and method of construction 構造・工法 | | Wooden 2-story (framing method) 木造2階建(軸組工法) |
Use district 用途地域 | | One dwelling 1種住居 |
Other limitations その他制限事項 | | Regulations have by the Landscape Act, Regulations have by erosion control method, Site area minimum Yes 景観法による規制有、砂防法による規制有、敷地面積最低限度有 |
Overview and notices その他概要・特記事項 | | Contact: duck Yusuke, Facilities: Public Water Supply, This sewage, All-electric, Building confirmation number: No. S631-1651, Parking: Car Port 担当者:鴨 祐介、設備:公営水道、本下水、オール電化、建築確認番号:第S631-1651号、駐車場:カーポート |
Company profile 会社概要 | | <Mediation> Governor of Aichi Prefecture (1) No. 021805 Okegen real estate sale Power Star OnStar OnStar OnStar OnStar off (Ltd.) Yubinbango471-0023 Toyota City, Aichi Prefecture Koromo cho 1-66 <仲介>愛知県知事(1)第021805号オケゲン不動産販賣(株)〒471-0023 愛知県豊田市挙母町1-66 |
