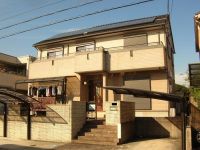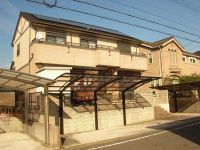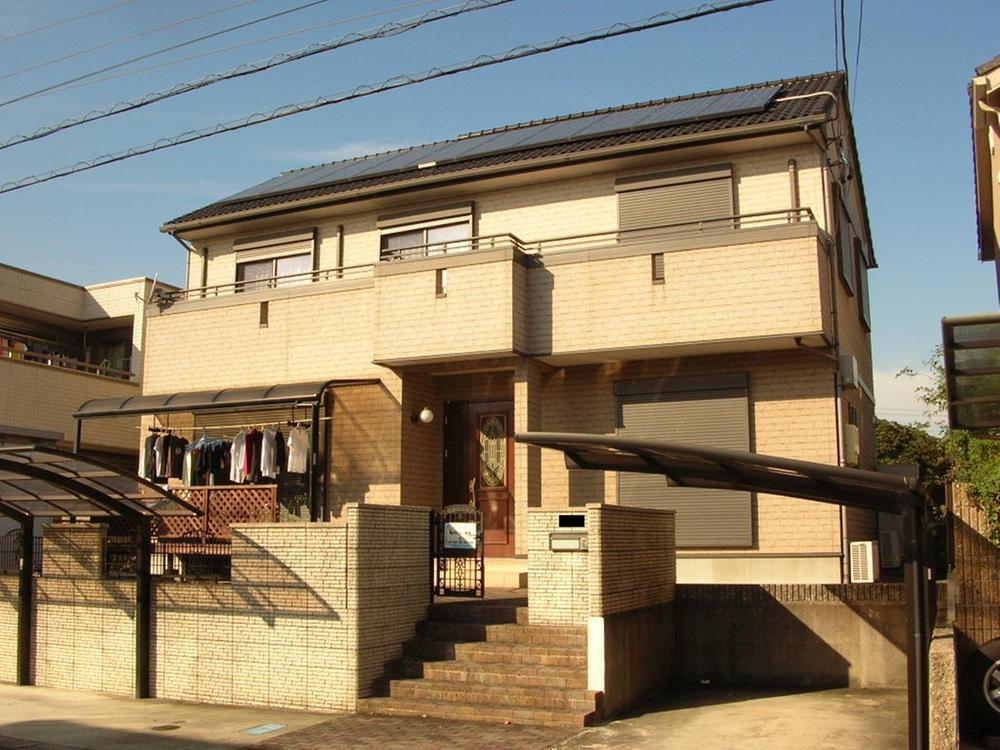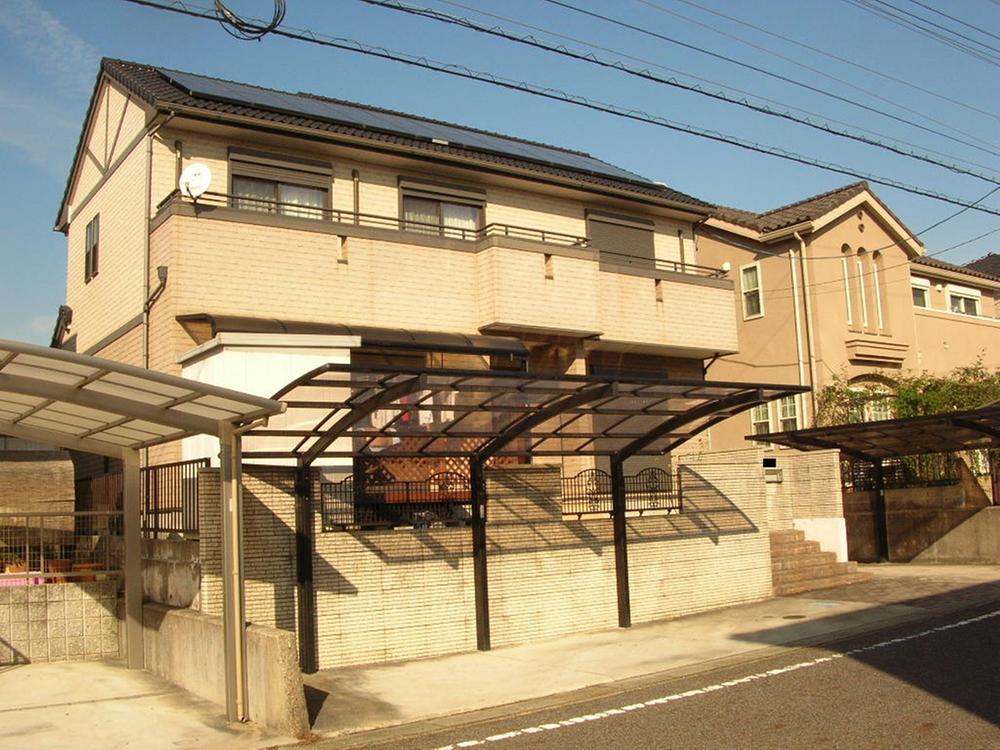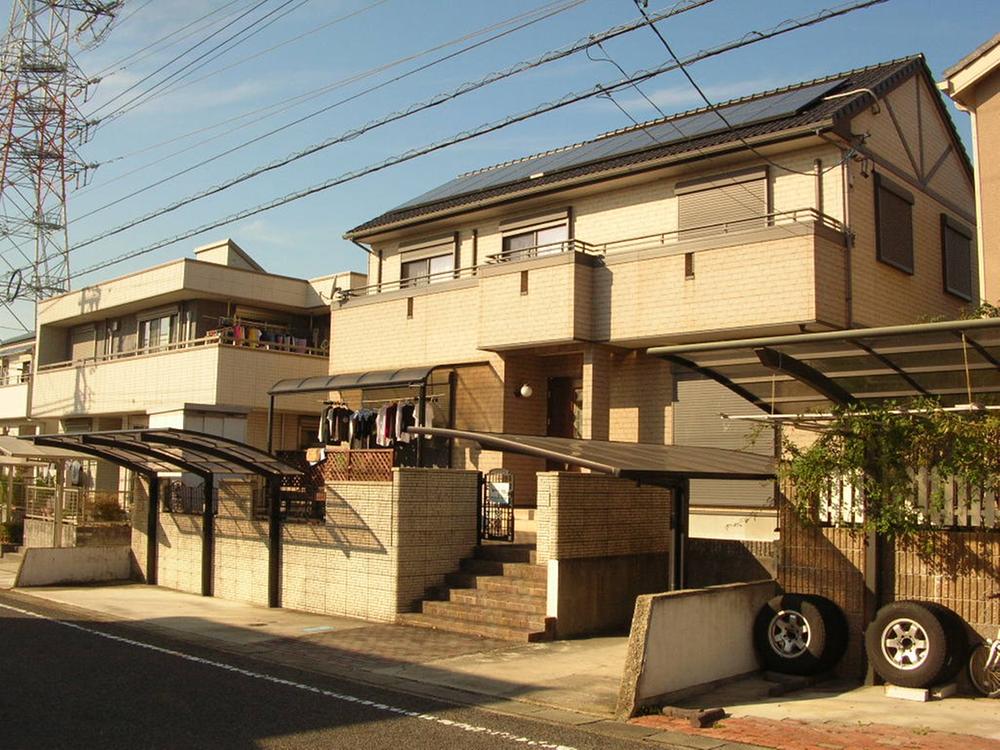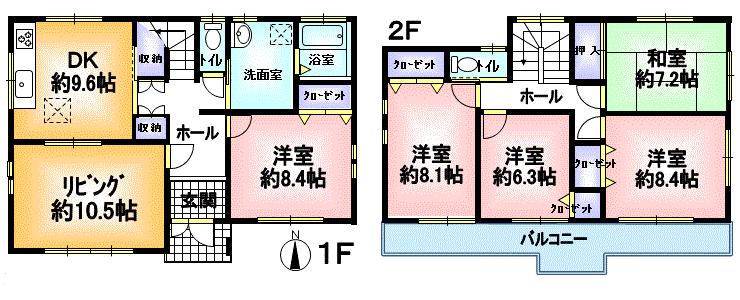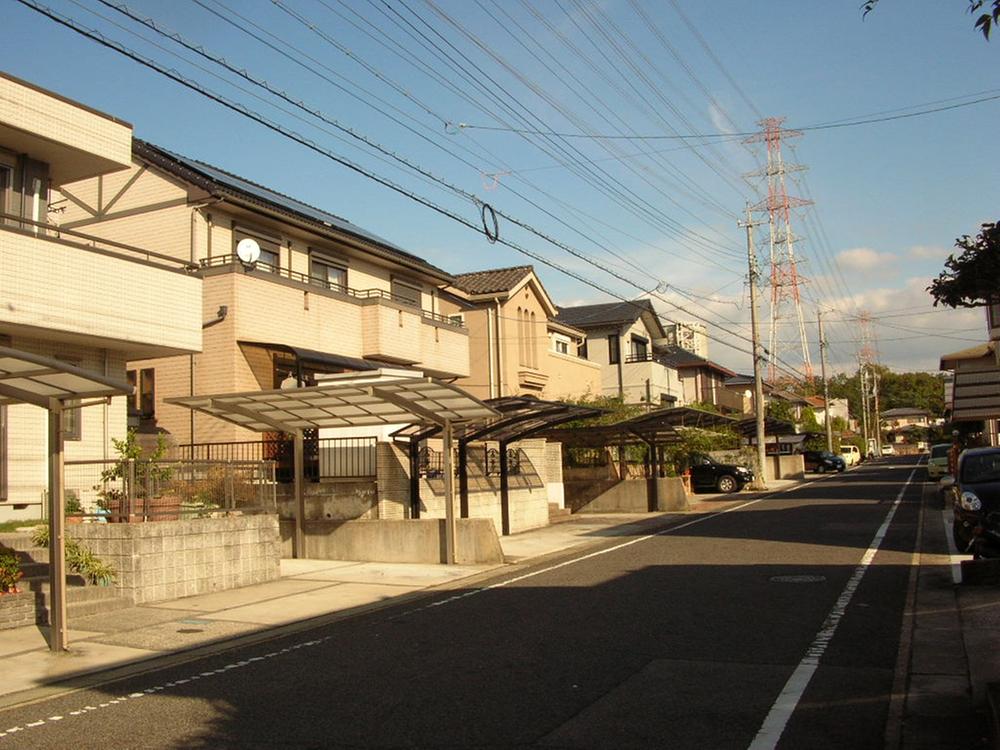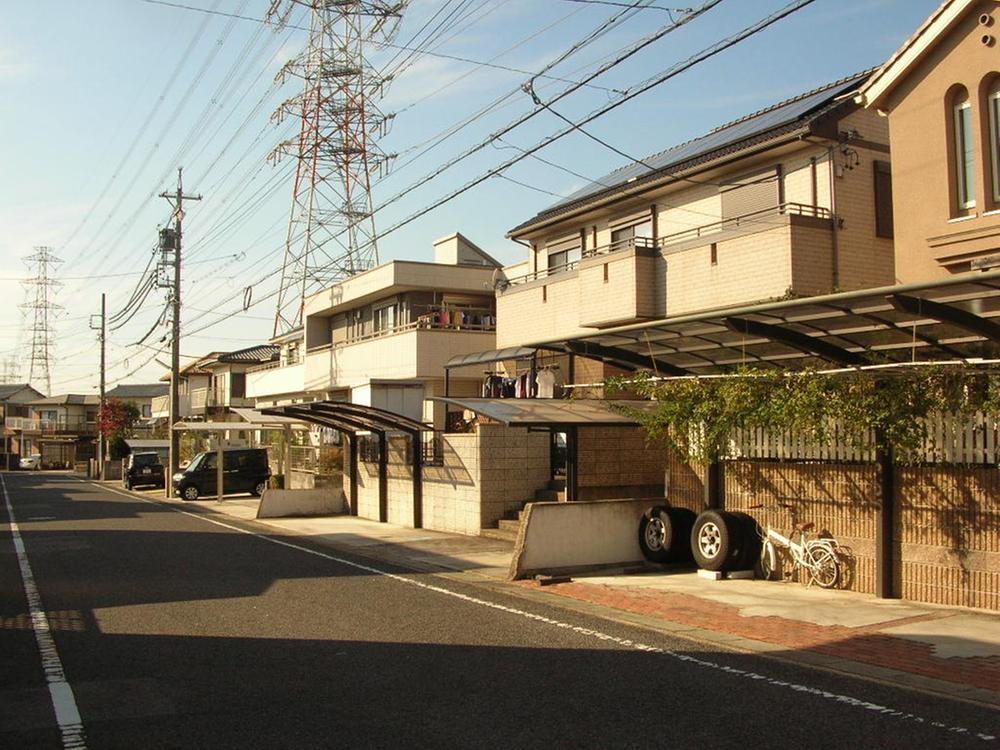|
|
Toyota City, Aichi Prefecture
愛知県豊田市
|
|
Toyoda Oiden bus "Nanshan International School before" walk 4 minutes
とよたおいでんバス「南山国際高校前」歩4分
|
|
■ 2004 architecture 5LDK ■ South road ・ Day good! ■ All-electric ・ Solar panels 2KW ■ There is floor heating! 1 Kaikaku room ・ Corridor, Second floor toilet ■ 1 Kaiyoshitsu Soundproof, It was refer to floor reinforcement
■平成16年建築 5LDK■南側道路・日当り良好!■オール電化・太陽光パネル2KW■床暖房あり! 1階各居室・廊下、2階トイレ■1階洋室 防音、床補強をしてあります
|
|
■ Pair glass ■ Outside insulation ■ There is wood deck in the living room ■ The room is carefully your !!
■ペアガラス■外断熱■リビングにウッドデッキあり■室内丁寧にお使いです!!
|
Features pickup 特徴ピックアップ | | Solar power system / Airtight high insulated houses / Parking three or more possible / LDK20 tatami mats or more / Land 50 square meters or more / Facing south / Yang per good / Siemens south road / A quiet residential area / Or more before road 6m / Toilet 2 places / 2-story / South balcony / Double-glazing / All-electric / Floor heating / Development subdivision in 太陽光発電システム /高気密高断熱住宅 /駐車3台以上可 /LDK20畳以上 /土地50坪以上 /南向き /陽当り良好 /南側道路面す /閑静な住宅地 /前道6m以上 /トイレ2ヶ所 /2階建 /南面バルコニー /複層ガラス /オール電化 /床暖房 /開発分譲地内 |
Price 価格 | | 33 million yen 3300万円 |
Floor plan 間取り | | 5LDK 5LDK |
Units sold 販売戸数 | | 1 units 1戸 |
Land area 土地面積 | | 202.1 sq m (registration) 202.1m2(登記) |
Building area 建物面積 | | 144 sq m (registration) 144m2(登記) |
Driveway burden-road 私道負担・道路 | | Nothing, South 6m width 無、南6m幅 |
Completion date 完成時期(築年月) | | February 2004 2004年2月 |
Address 住所 | | Toyota City, Aichi Prefecture Kamekubi cho Yatsukuchi sinus 愛知県豊田市亀首町八ツ口洞 |
Traffic 交通 | | Toyoda Oiden bus "Nanshan International School before" walk 4 minutes とよたおいでんバス「南山国際高校前」歩4分 |
Related links 関連リンク | | [Related Sites of this company] 【この会社の関連サイト】 |
Person in charge 担当者より | | Rep Murao 担当者村尾 |
Contact お問い合せ先 | | TEL: 0565-33-5111 Please inquire as "saw SUUMO (Sumo)" TEL:0565-33-5111「SUUMO(スーモ)を見た」と問い合わせください |
Building coverage, floor area ratio 建ぺい率・容積率 | | 60% ・ 200% 60%・200% |
Time residents 入居時期 | | Consultation 相談 |
Land of the right form 土地の権利形態 | | Ownership 所有権 |
Structure and method of construction 構造・工法 | | Wooden 2-story (framing method) 木造2階建(軸組工法) |
Use district 用途地域 | | Urbanization control area 市街化調整区域 |
Other limitations その他制限事項 | | Regulations have by erosion control method 砂防法による規制有 |
Overview and notices その他概要・特記事項 | | Contact: Murao, Facilities: Public Water Supply, This sewage, All-electric, Building Permits reason: land sale by the development permit, etc., Parking: Car Port 担当者:村尾、設備:公営水道、本下水、オール電化、建築許可理由:開発許可等による分譲地、駐車場:カーポート |
Company profile 会社概要 | | <Mediation> Governor of Aichi Prefecture (13) No. 003842 Toyota Smile Life Co., Ltd. Umetsubo distribution shop Yubinbango471-0064 Toyota City, Aichi Prefecture Umetsubo cho 6-3-10 <仲介>愛知県知事(13)第003842号トヨタすまいるライフ(株)梅坪流通店〒471-0064 愛知県豊田市梅坪町6-3-10 |
