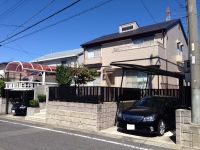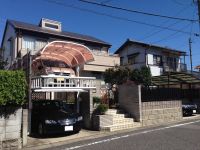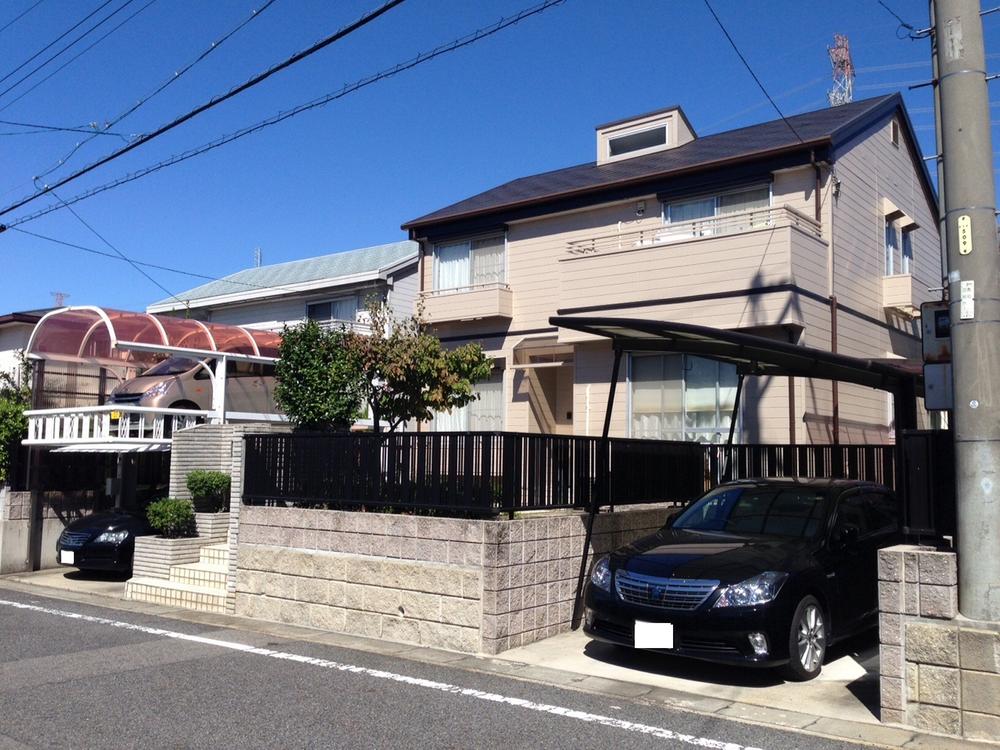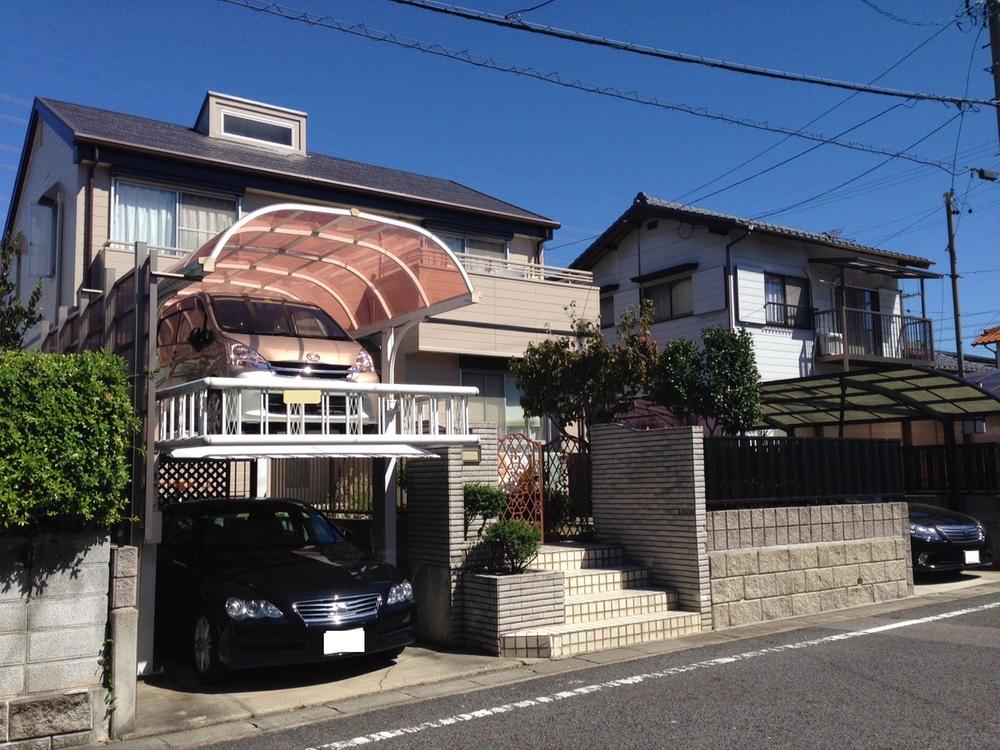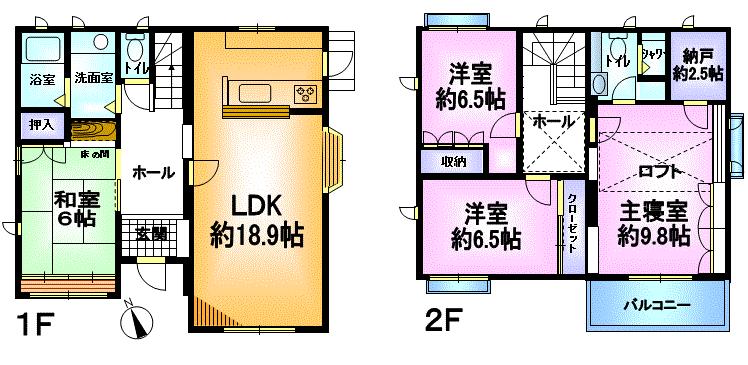|
|
Toyota City, Aichi Prefecture
愛知県豊田市
|
|
Toyoda Oiden bus "Nanshan International School before" walk 8 minutes
とよたおいでんバス「南山国際高校前」歩8分
|
|
■ Facing south Day good! ■ Toyota Home Sum stock housing ■ H24_nengaiheki ・ Already Roof Coatings ■ Closet about 2.5 Pledge, Loft there! ■ Garden space available
■南向き 日当り良好!■トヨタホーム スムストック住宅■H24年外壁・屋根塗装済■納戸約2.5帖、ロフト有り!■庭スペース有り
|
|
● land / About 67.80 square meters building About 35 square meters ● parking three Allowed There carport
●土地/約67.80坪 建物 約35坪●駐車3台可 カーポート有り
|
Features pickup 特徴ピックアップ | | Parking three or more possible / Land 50 square meters or more / LDK18 tatami mats or more / Facing south / Yang per good / Siemens south road / A quiet residential area / Japanese-style room / Toilet 2 places / Exterior renovation / 2-story / loft / Atrium / City gas / Storeroom 駐車3台以上可 /土地50坪以上 /LDK18畳以上 /南向き /陽当り良好 /南側道路面す /閑静な住宅地 /和室 /トイレ2ヶ所 /外装リフォーム /2階建 /ロフト /吹抜け /都市ガス /納戸 |
Price 価格 | | 24,900,000 yen 2490万円 |
Floor plan 間取り | | 4LDK + S (storeroom) 4LDK+S(納戸) |
Units sold 販売戸数 | | 1 units 1戸 |
Total units 総戸数 | | 1 units 1戸 |
Land area 土地面積 | | 224.16 sq m (registration) 224.16m2(登記) |
Building area 建物面積 | | 124.13 sq m 124.13m2 |
Driveway burden-road 私道負担・道路 | | Nothing, South 6.7m width (contact the road width 13.6m) 無、南6.7m幅(接道幅13.6m) |
Completion date 完成時期(築年月) | | September 1983 1983年9月 |
Address 住所 | | Toyota City, Aichi Prefecture Kamekubi cho Yatsukuchi sinus 愛知県豊田市亀首町八ツ口洞 |
Traffic 交通 | | Toyoda Oiden bus "Nanshan International School before" walk 8 minutes とよたおいでんバス「南山国際高校前」歩8分 |
Related links 関連リンク | | [Related Sites of this company] 【この会社の関連サイト】 |
Person in charge 担当者より | | Rep Nagai 担当者永井 |
Contact お問い合せ先 | | TEL: 0565-33-5111 Please inquire as "saw SUUMO (Sumo)" TEL:0565-33-5111「SUUMO(スーモ)を見た」と問い合わせください |
Building coverage, floor area ratio 建ぺい率・容積率 | | 60% ・ 200% 60%・200% |
Time residents 入居時期 | | March 2014 schedule 2014年3月予定 |
Land of the right form 土地の権利形態 | | Ownership 所有権 |
Structure and method of construction 構造・工法 | | Light-gauge steel 2-story 軽量鉄骨2階建 |
Use district 用途地域 | | Urbanization control area 市街化調整区域 |
Other limitations その他制限事項 | | Regulations have by erosion control method 砂防法による規制有 |
Overview and notices その他概要・特記事項 | | Person in charge: Nagai, Facilities: Public Water Supply, This sewage, City gas, Building Permits reason: land sale by the development permit, etc., Parking: Car Port 担当者:永井、設備:公営水道、本下水、都市ガス、建築許可理由:開発許可等による分譲地、駐車場:カーポート |
Company profile 会社概要 | | <Mediation> Governor of Aichi Prefecture (13) No. 003842 Toyota Smile Life Co., Ltd. Umetsubo distribution shop Yubinbango471-0064 Toyota City, Aichi Prefecture Umetsubo cho 6-3-10 <仲介>愛知県知事(13)第003842号トヨタすまいるライフ(株)梅坪流通店〒471-0064 愛知県豊田市梅坪町6-3-10 |
