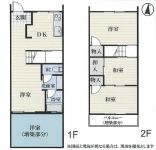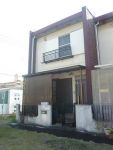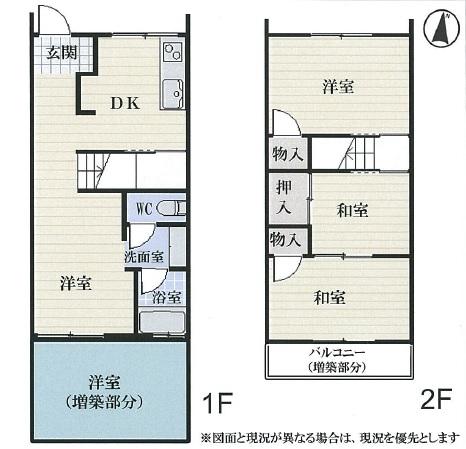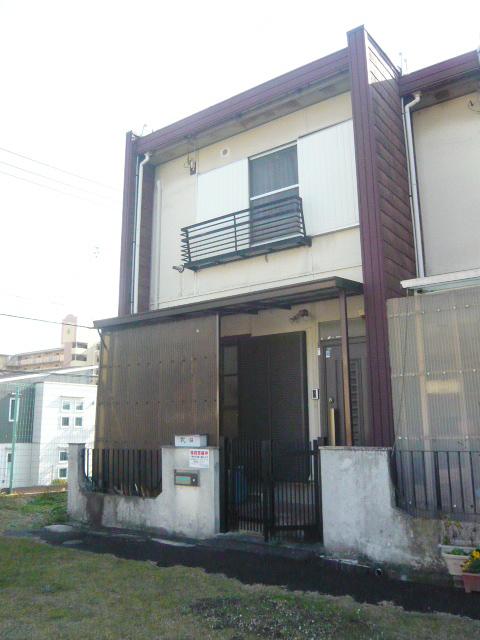|
|
Toyota City, Aichi Prefecture
愛知県豊田市
|
|
Toyoda Oiden bus "Yi Hobara Residence Park" walk 2 minutes
とよたおいでんバス「伊保原レジデンスパーク」歩2分
|
|
It is a convenient location to the traffic of up to Nagoya!
名古屋までの交通に便利な場所です!
|
|
2-story
2階建
|
Features pickup 特徴ピックアップ | | 2-story 2階建 |
Price 価格 | | 4.8 million yen 480万円 |
Floor plan 間取り | | 5DK 5DK |
Units sold 販売戸数 | | 1 units 1戸 |
Land area 土地面積 | | 78.46 sq m (23.73 tsubo) (Registration) 78.46m2(23.73坪)(登記) |
Building area 建物面積 | | 65.01 sq m (19.66 tsubo) (Registration) 65.01m2(19.66坪)(登記) |
Driveway burden-road 私道負担・道路 | | Nothing, East 13.8m width 無、東13.8m幅 |
Completion date 完成時期(築年月) | | May 1973 1973年5月 |
Address 住所 | | MinamiMisaki Toyota City, Aichi Prefecture Oshimizu cho 愛知県豊田市大清水町南岬 |
Traffic 交通 | | Toyoda Oiden bus "Yi Hobara Residence Park" walk 2 minutes とよたおいでんバス「伊保原レジデンスパーク」歩2分 |
Related links 関連リンク | | [Related Sites of this company] 【この会社の関連サイト】 |
Person in charge 担当者より | | Person in charge of home building Yamadai Ryo Age: 20 Daigyokai experience: 2 years real estate SHOP Nakajitsu Toyoda Uwagoromo shop consulting business of Tsukiyama. Spare no day-to-day effort, We will respond to the needs and thoroughly thought to your order. We look forward to consultation. 担当者宅建築山大亮年齢:20代業界経験:2年不動産SHOPナカジツ豊田上挙母店コンサルティング営業の築山です。日々の努力を惜しまず、お客様の為にとことん考えてニーズに応えていきます。ご相談お待ちしています。 |
Contact お問い合せ先 | | TEL: 0800-805-5803 [Toll free] mobile phone ・ Also available from PHS
Caller ID is not notified
Please contact the "saw SUUMO (Sumo)"
If it does not lead, If the real estate company TEL:0800-805-5803【通話料無料】携帯電話・PHSからもご利用いただけます
発信者番号は通知されません
「SUUMO(スーモ)を見た」と問い合わせください
つながらない方、不動産会社の方は
|
Expenses 諸費用 | | Autonomous membership fee: 1000 yen / Month, Contributions: 2000 yen / Month 自治会費:1000円/月、分担金:2000円/月 |
Building coverage, floor area ratio 建ぺい率・容積率 | | 60% ・ 200% 60%・200% |
Time residents 入居時期 | | Consultation 相談 |
Land of the right form 土地の権利形態 | | Ownership 所有権 |
Structure and method of construction 構造・工法 | | Light-gauge steel 2-story 軽量鉄骨2階建 |
Use district 用途地域 | | Urbanization control area 市街化調整区域 |
Other limitations その他制限事項 | | Subdivision cost 500 yen / Month, Kumin Kaikan reserve 100 yen / Month, Warranty disclaimer, Unregistered Partial foot Yes 区費500円/月、区民会館積立金100円/月、瑕疵担保免責、未登記部分足有 |
Overview and notices その他概要・特記事項 | | Contact: Tsukiyama Daisuke, Facilities: Public Water Supply, This sewage, City gas, Building Permits reason: land sale by the development permit, etc., Parking: car space 担当者:築山大亮、設備:公営水道、本下水、都市ガス、建築許可理由:開発許可等による分譲地、駐車場:カースペース |
Company profile 会社概要 | | <Mediation> Governor of Aichi Prefecture (2) No. 020601 (Ltd.) Property SHOP Nakajitsu Toyoda Uwagoromo shop Yubinbango471-0851 Toyota City, Aichi Prefecture trees cho 5-70 <仲介>愛知県知事(2)第020601号(株)不動産SHOPナカジツ豊田上挙母店〒471-0851 愛知県豊田市樹木町5-70 |



