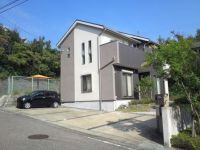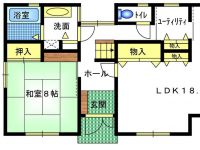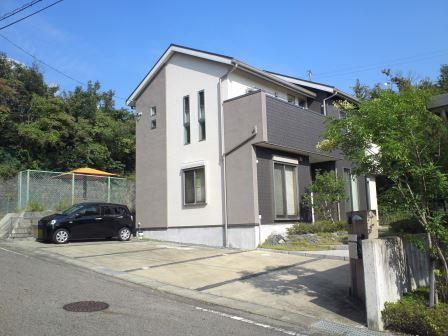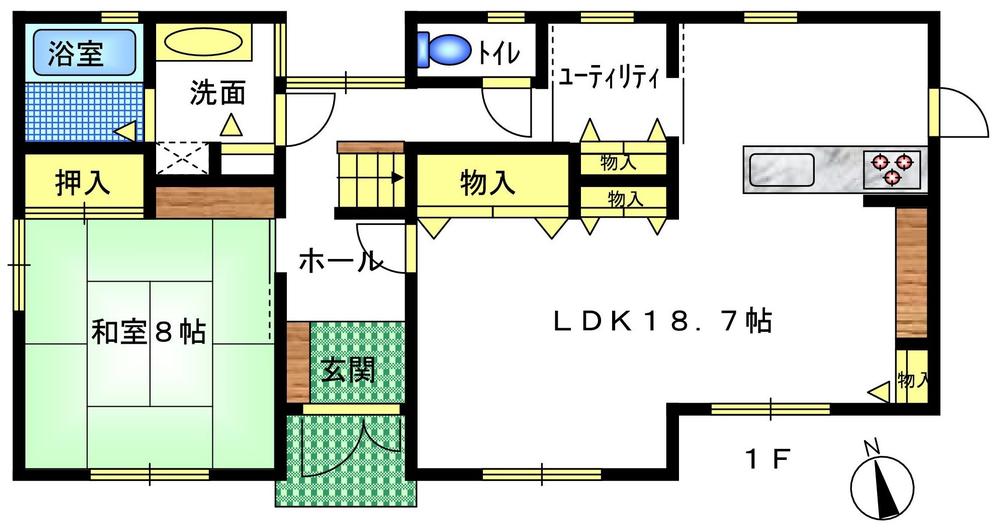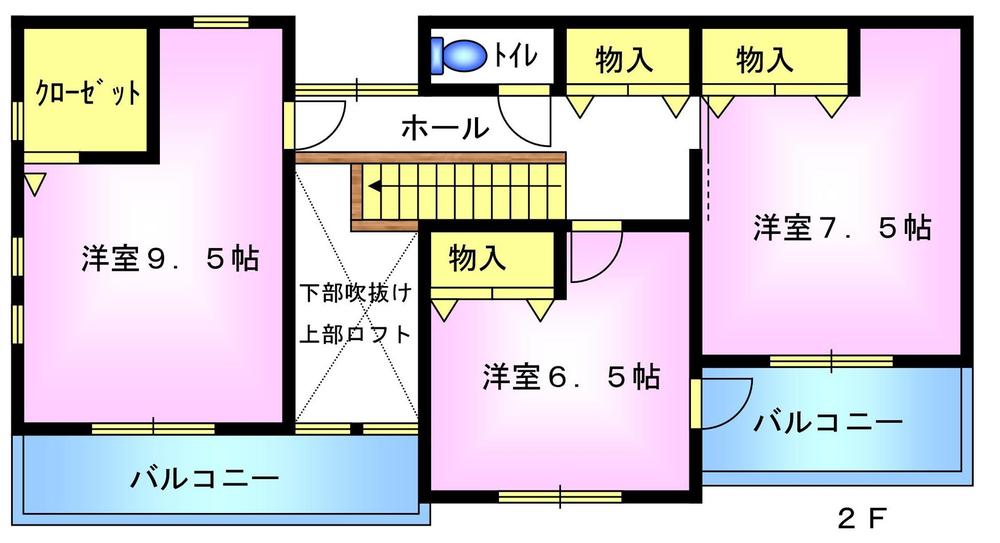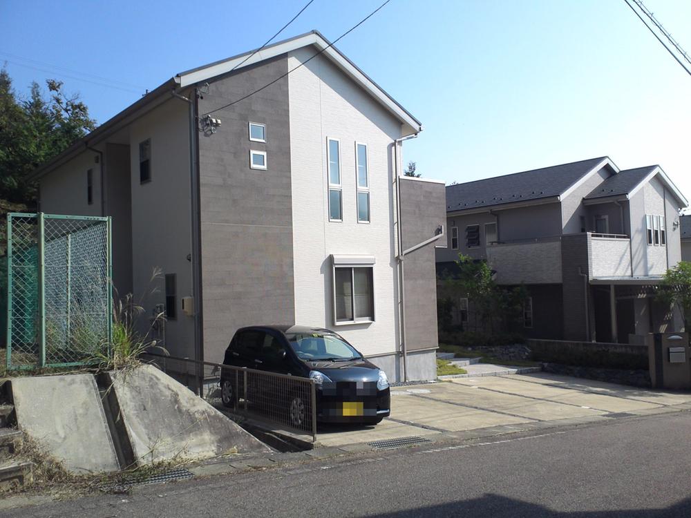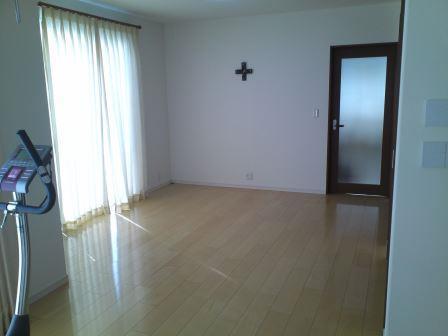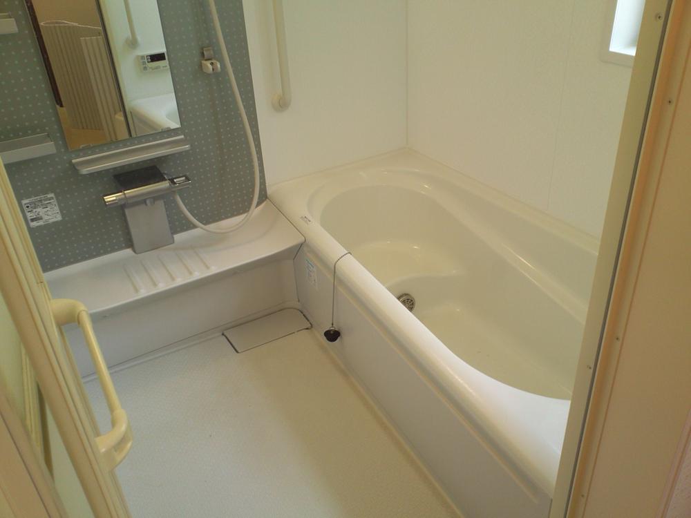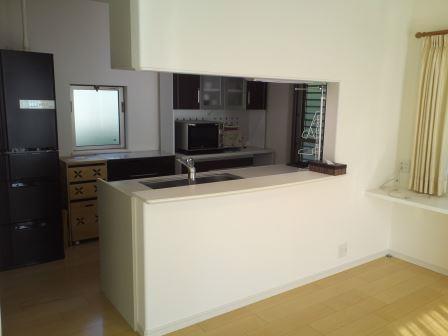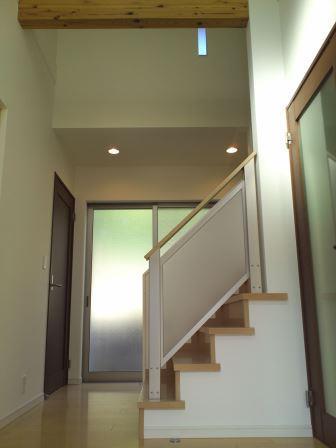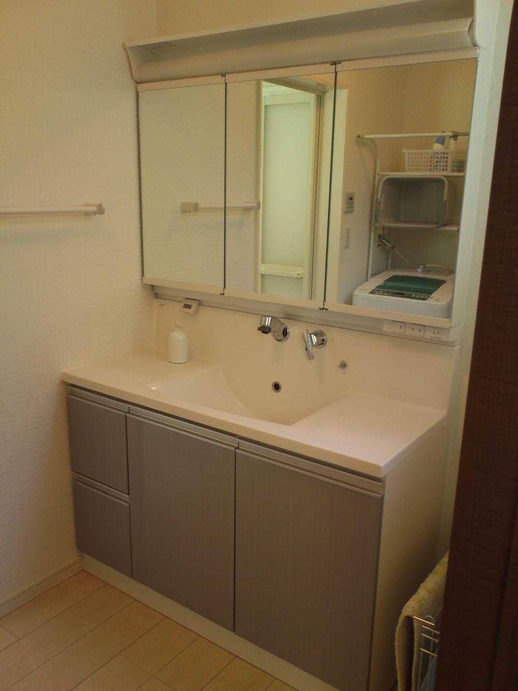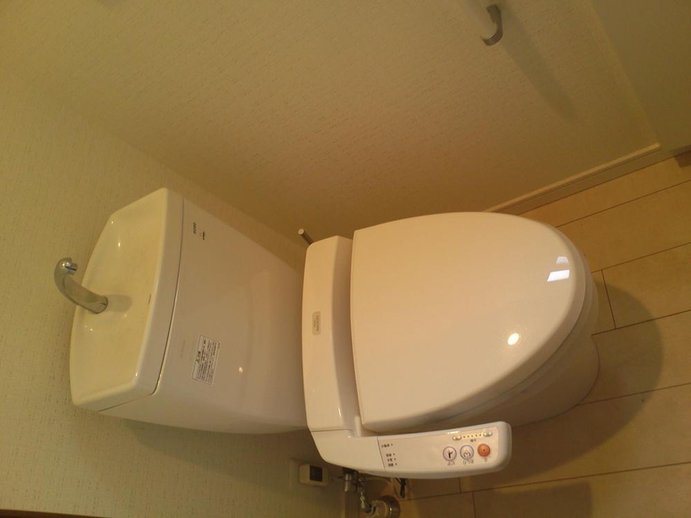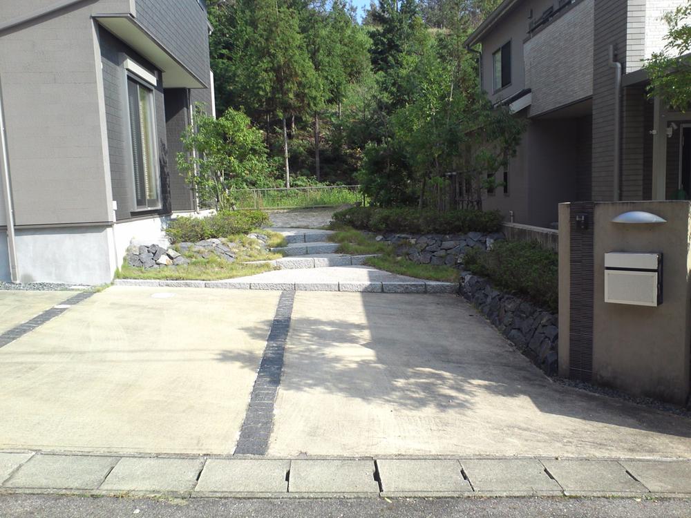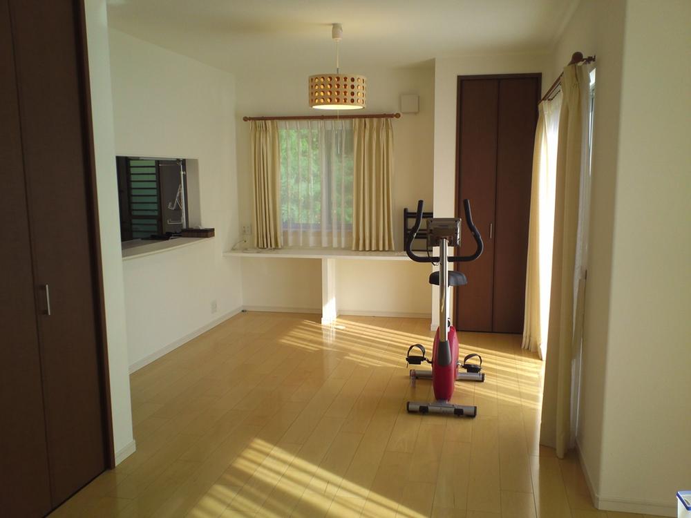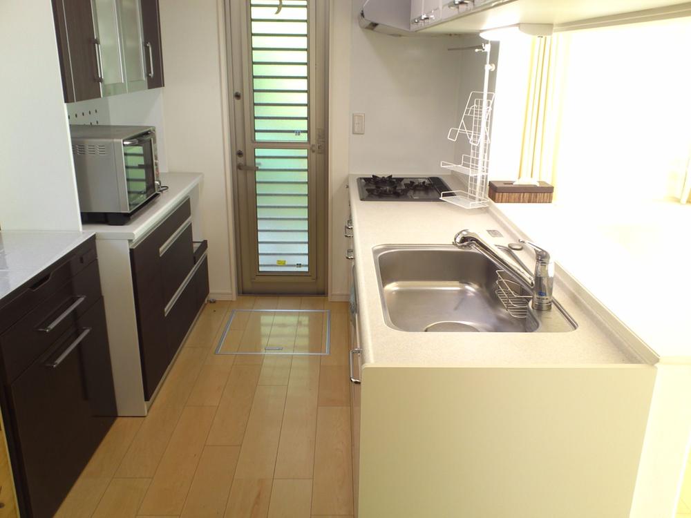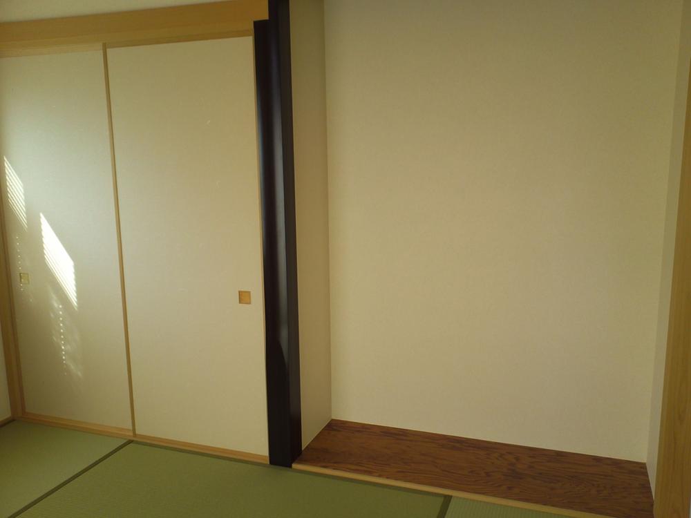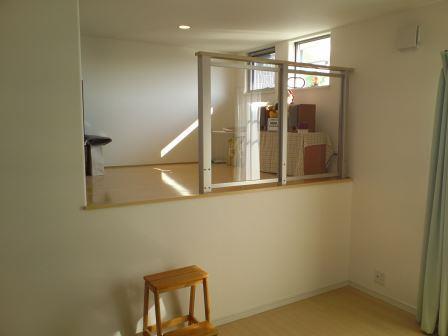|
|
Toyota City, Aichi Prefecture
愛知県豊田市
|
|
Meitetsu bus "Iino" walk 23 minutes
名鉄バス「飯野」歩23分
|
|
■ Walk-in closet, loft, There housework room ■ living, Dining floor heating Yes ■ Adopt a multi-layer glass (all windows) ■ Sala residential house
■ウォークインクローゼット、ロフト、家事室有り■リビング、ダイニング床暖房有り■複層ガラスを採用(全窓)■サーラ住宅の家
|
Features pickup 特徴ピックアップ | | Parking three or more possible / LDK18 tatami mats or more / System kitchen / Bathroom Dryer / All room storage / Japanese-style room / Washbasin with shower / Face-to-face kitchen / Toilet 2 places / 2-story / 2 or more sides balcony / South balcony / Double-glazing / Zenshitsuminami direction / Warm water washing toilet seat / loft / The window in the bathroom / Atrium / Dish washing dryer / Walk-in closet / Water filter / Floor heating 駐車3台以上可 /LDK18畳以上 /システムキッチン /浴室乾燥機 /全居室収納 /和室 /シャワー付洗面台 /対面式キッチン /トイレ2ヶ所 /2階建 /2面以上バルコニー /南面バルコニー /複層ガラス /全室南向き /温水洗浄便座 /ロフト /浴室に窓 /吹抜け /食器洗乾燥機 /ウォークインクロゼット /浄水器 /床暖房 |
Price 価格 | | 28.8 million yen 2880万円 |
Floor plan 間取り | | 4LDK + S (storeroom) 4LDK+S(納戸) |
Units sold 販売戸数 | | 1 units 1戸 |
Land area 土地面積 | | 266.68 sq m (80.67 tsubo) (Registration) 266.68m2(80.67坪)(登記) |
Building area 建物面積 | | 132.75 sq m (40.15 tsubo) (Registration) 132.75m2(40.15坪)(登記) |
Driveway burden-road 私道負担・道路 | | Nothing, West 6m width (contact the road width 13.6m) 無、西6m幅(接道幅13.6m) |
Completion date 完成時期(築年月) | | August 2008 2008年8月 |
Address 住所 | | Koitaira Toyota City, Aichi Prefecture Kitaisshiki cho 愛知県豊田市北一色町向イ平 |
Traffic 交通 | | Meitetsu bus "Iino" walk 23 minutes 名鉄バス「飯野」歩23分 |
Related links 関連リンク | | [Related Sites of this company] 【この会社の関連サイト】 |
Person in charge 担当者より | | [Regarding this property.] Heisei indoor and outdoor both very beautiful at 20 August new construction. 【この物件について】平成20年8月新築で室内外共に非常にきれいです。 |
Contact お問い合せ先 | | Toyota Smile Life Co., Ltd. Smile Museum shop TEL: 0565-24-1373 Please inquire as "saw SUUMO (Sumo)" トヨタすまいるライフ(株)すまいる館店TEL:0565-24-1373「SUUMO(スーモ)を見た」と問い合わせください |
Building coverage, floor area ratio 建ぺい率・容積率 | | 60% ・ 200% 60%・200% |
Time residents 入居時期 | | Consultation 相談 |
Land of the right form 土地の権利形態 | | Ownership 所有権 |
Structure and method of construction 構造・工法 | | Wooden 2-story (framing method) 木造2階建(軸組工法) |
Construction 施工 | | Sala housing (Ltd.) サーラ住宅(株) |
Use district 用途地域 | | Urbanization control area 市街化調整区域 |
Overview and notices その他概要・特記事項 | | Facilities: Public Water Supply, Individual septic tank, Individual LPG, Building Permits reason: land sale by the development permit, etc., Parking: car space 設備:公営水道、個別浄化槽、個別LPG、建築許可理由:開発許可等による分譲地、駐車場:カースペース |
Company profile 会社概要 | | <Mediation> Governor of Aichi Prefecture (13) No. 003 842 (Company) Central Real Estate Association Tokai Real Estate Fair Trade Council member Toyota Smile Life Co., Ltd. Smile Museum shop Yubinbango473-0902 Toyota City, Aichi Prefecture Obayashi-cho, 1-81 <仲介>愛知県知事(13)第003842号(社)中部不動産協会会員 東海不動産公正取引協議会加盟トヨタすまいるライフ(株)すまいる館店〒473-0902 愛知県豊田市大林町1-81 |
