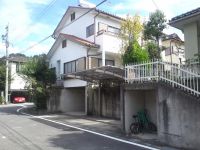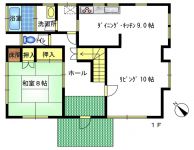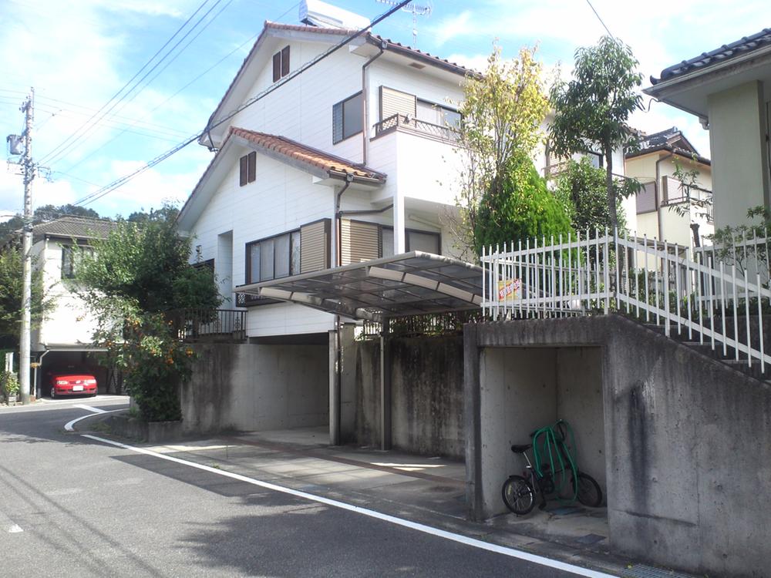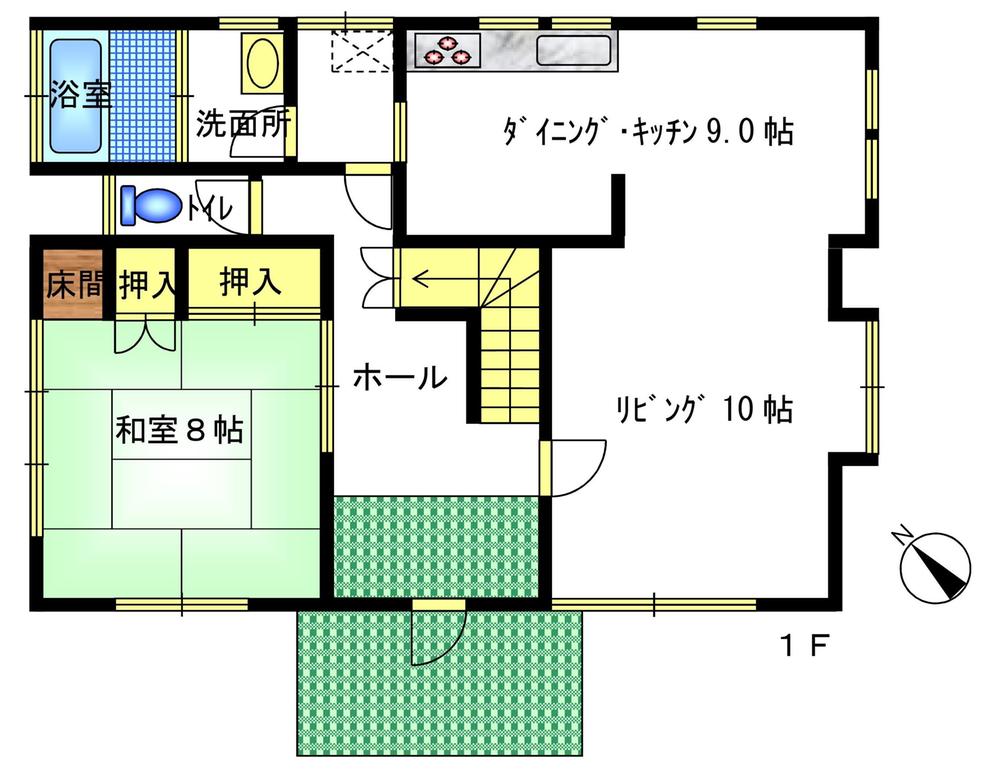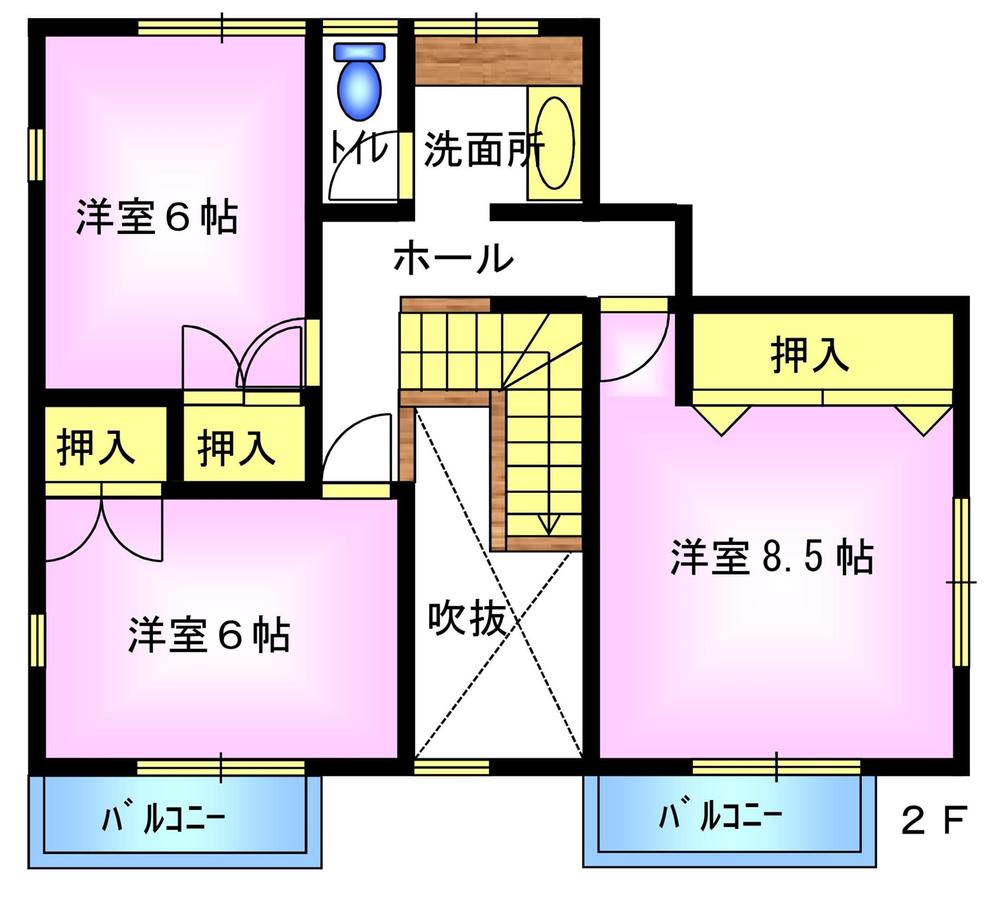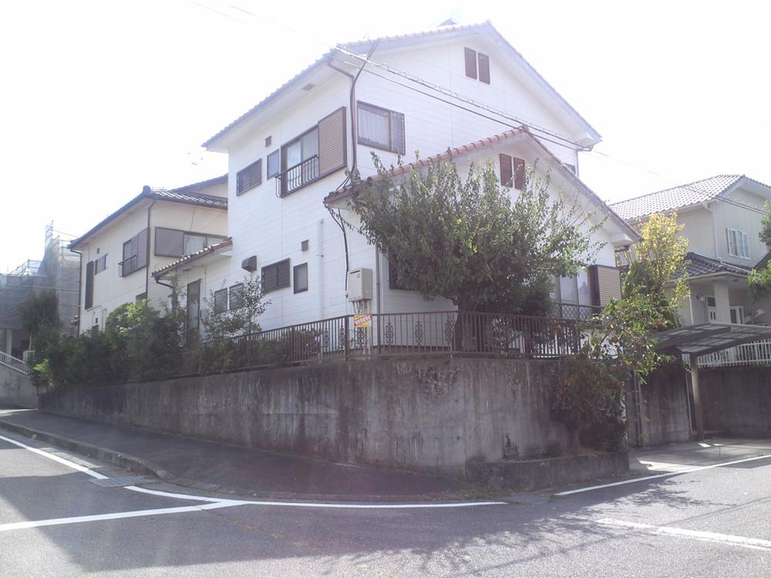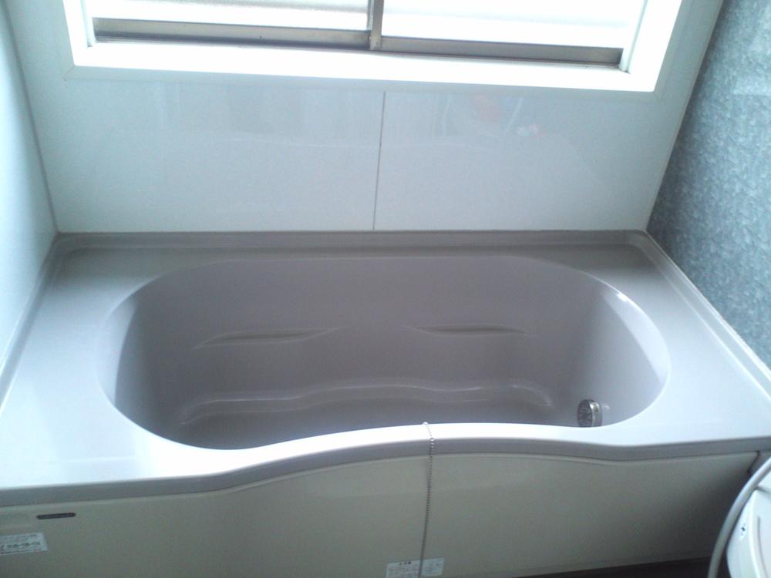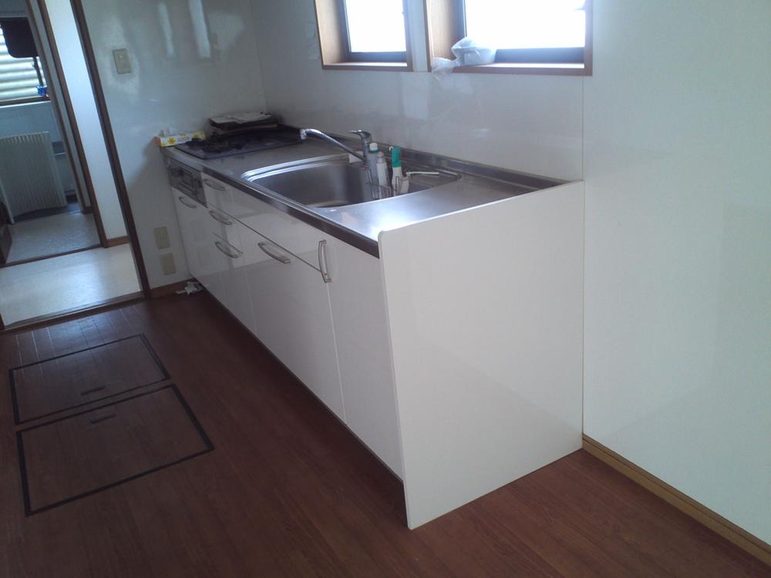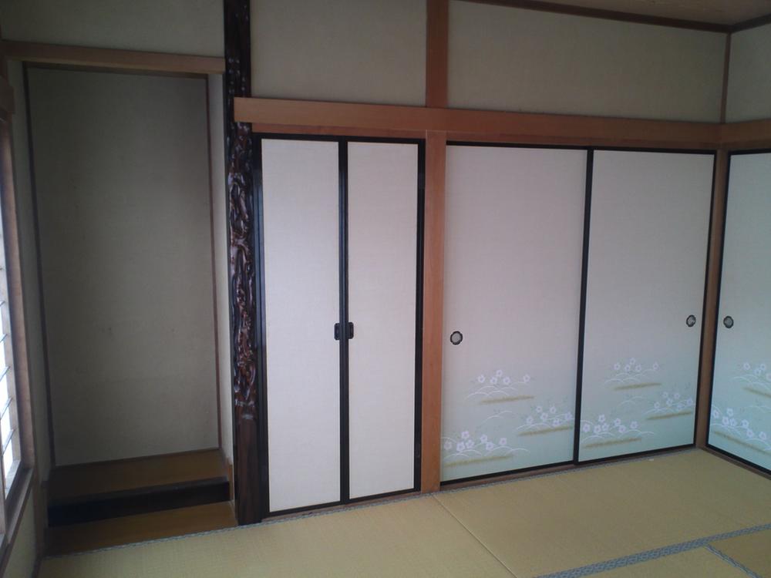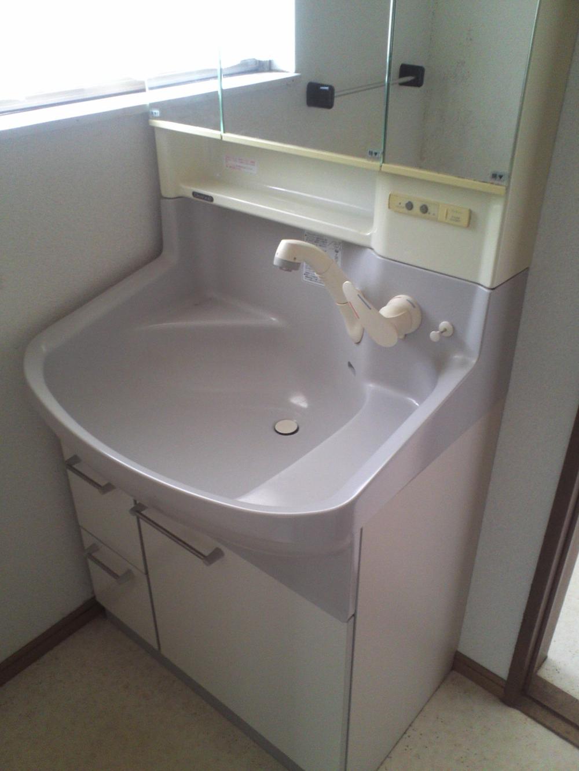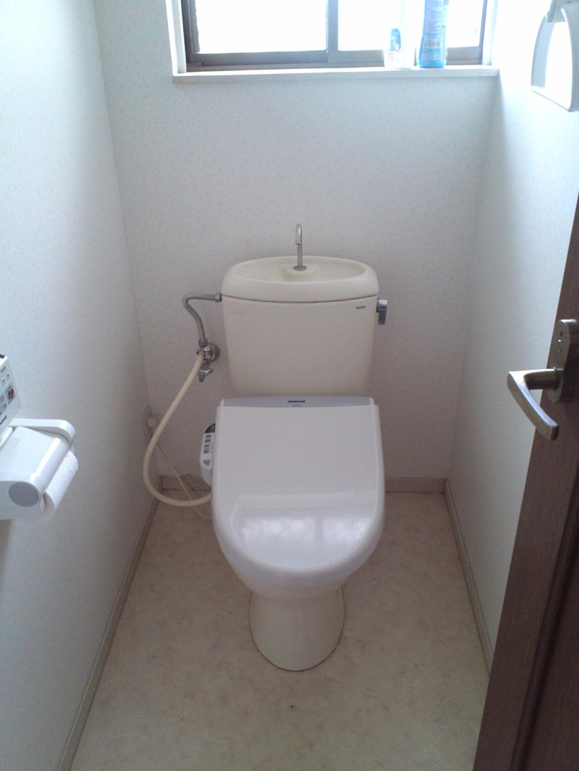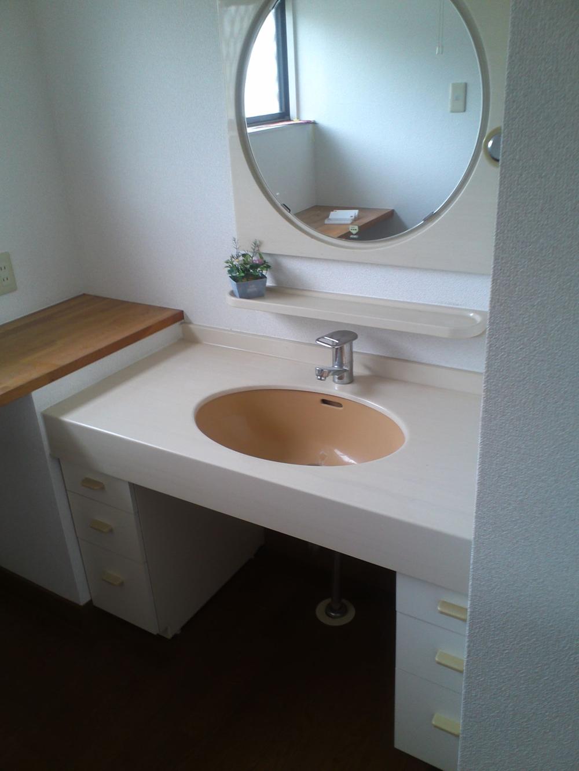|
|
Toyota City, Aichi Prefecture
愛知県豊田市
|
|
Meitetsu bus "Kugyudaira park opening" walk 5 minutes
名鉄バス「九久平団地口」歩5分
|
|
2006, H20_nenrifomurirekiari! A quiet residential area! Northwest corner lot!
H18年、H20年リフォーム履歴有り!閑静な住宅地!北西の角地!
|
|
Parking two Allowed, Land 50 square meters or more, LDK18 tatami mats or more, System kitchen, Yang per good, All room storage, A quiet residential area, Or more before road 6m, Corner lotese-style room, Shaping land, Toilet 2 places, South balcony, Nantei, Ventilation good
駐車2台可、土地50坪以上、LDK18畳以上、システムキッチン、陽当り良好、全居室収納、閑静な住宅地、前道6m以上、角地、和室、整形地、トイレ2ヶ所、南面バルコニー、南庭、通風良好
|
Features pickup 特徴ピックアップ | | Parking two Allowed / Land 50 square meters or more / LDK18 tatami mats or more / System kitchen / Yang per good / All room storage / A quiet residential area / Or more before road 6m / Corner lot / Japanese-style room / Shaping land / Toilet 2 places / South balcony / Nantei / Ventilation good 駐車2台可 /土地50坪以上 /LDK18畳以上 /システムキッチン /陽当り良好 /全居室収納 /閑静な住宅地 /前道6m以上 /角地 /和室 /整形地 /トイレ2ヶ所 /南面バルコニー /南庭 /通風良好 |
Price 価格 | | 17.8 million yen 1780万円 |
Floor plan 間取り | | 4LDK 4LDK |
Units sold 販売戸数 | | 1 units 1戸 |
Land area 土地面積 | | 194.8 sq m (58.92 tsubo) (Registration) 194.8m2(58.92坪)(登記) |
Building area 建物面積 | | 133.96 sq m (40.52 tsubo) (Registration), Among the first floor garage 13.24 sq m 133.96m2(40.52坪)(登記)、うち1階車庫13.24m2 |
Driveway burden-road 私道負担・道路 | | Nothing, Northwest 6m width (contact the road width 12.5m), Northeast 9m width (contact the road width 11.4m) 無、北西6m幅(接道幅12.5m)、北東9m幅(接道幅11.4m) |
Completion date 完成時期(築年月) | | September 1990 1990年9月 |
Address 住所 | | Toyota City, Aichi Prefecture Kugyudaira Machidonone 愛知県豊田市九久平町堂ノ根 |
Traffic 交通 | | Meitetsu bus "Kugyudaira park opening" walk 5 minutes 名鉄バス「九久平団地口」歩5分 |
Related links 関連リンク | | [Related Sites of this company] 【この会社の関連サイト】 |
Person in charge 担当者より | | Rep Hattori Atsushi 担当者服部 淳 |
Contact お問い合せ先 | | Toyota Smile Life Co., Ltd. Smile Museum shop TEL: 0565-24-1373 Please inquire as "saw SUUMO (Sumo)" トヨタすまいるライフ(株)すまいる館店TEL:0565-24-1373「SUUMO(スーモ)を見た」と問い合わせください |
Building coverage, floor area ratio 建ぺい率・容積率 | | 60% ・ Hundred percent 60%・100% |
Time residents 入居時期 | | Consultation 相談 |
Land of the right form 土地の権利形態 | | Ownership 所有権 |
Structure and method of construction 構造・工法 | | Wooden three-story (framing method) 木造3階建(軸組工法) |
Use district 用途地域 | | One low-rise 1種低層 |
Overview and notices その他概要・特記事項 | | Contact: Hattori Atsushi, Facilities: Public Water Supply, This sewage, Centralized LPG, Parking: car space 担当者:服部 淳、設備:公営水道、本下水、集中LPG、駐車場:カースペース |
Company profile 会社概要 | | <Mediation> Governor of Aichi Prefecture (13) No. 003 842 (Company) Central Real Estate Association Tokai Real Estate Fair Trade Council member Toyota Smile Life Co., Ltd. Smile Museum shop Yubinbango473-0902 Toyota City, Aichi Prefecture Obayashi-cho, 1-81 <仲介>愛知県知事(13)第003842号(社)中部不動産協会会員 東海不動産公正取引協議会加盟トヨタすまいるライフ(株)すまいる館店〒473-0902 愛知県豊田市大林町1-81 |
