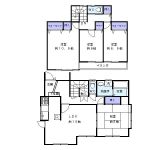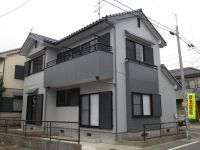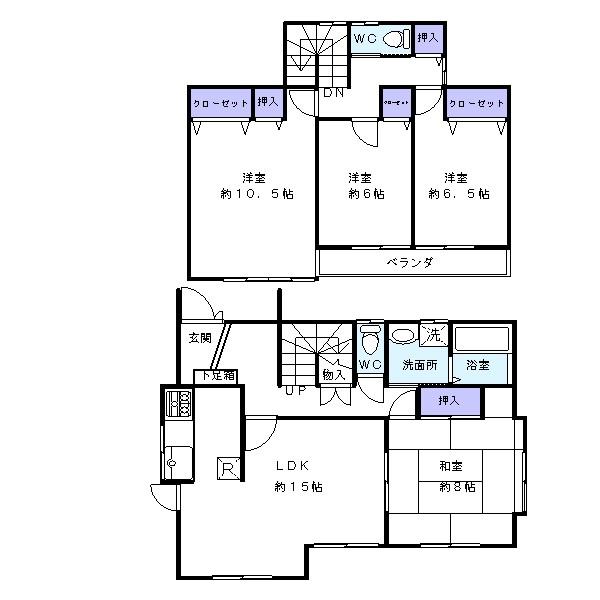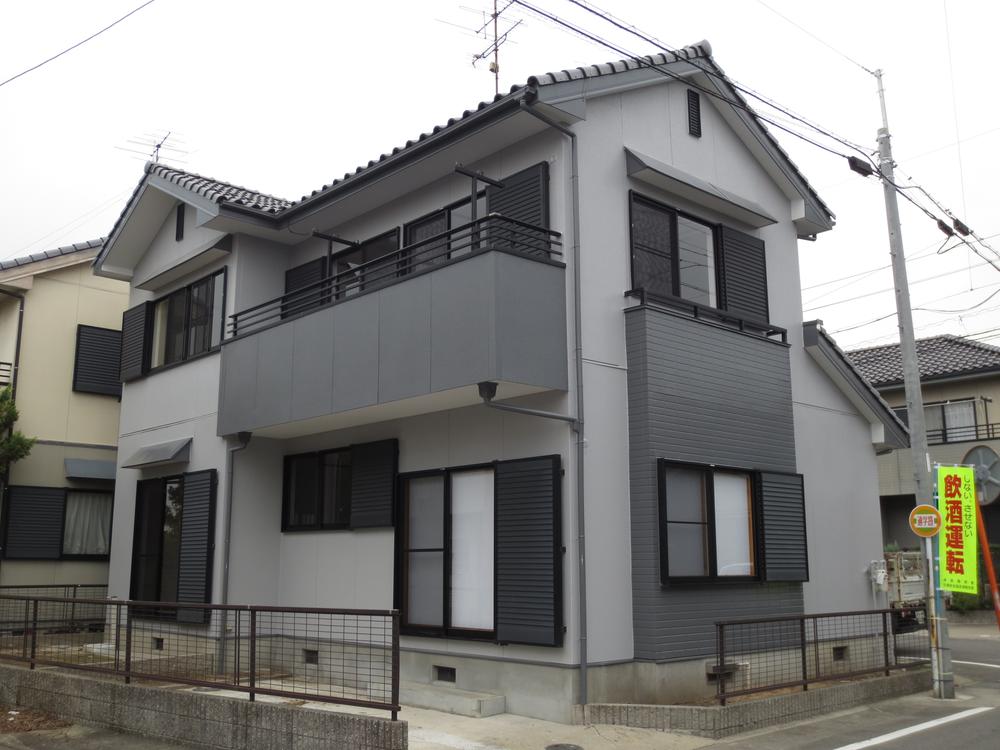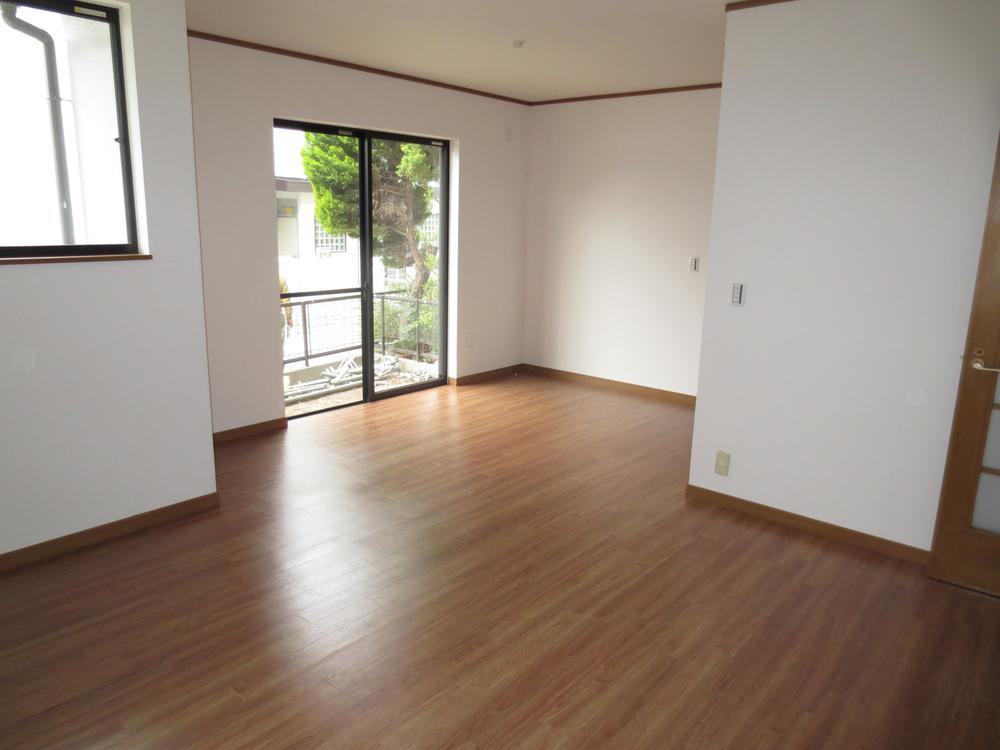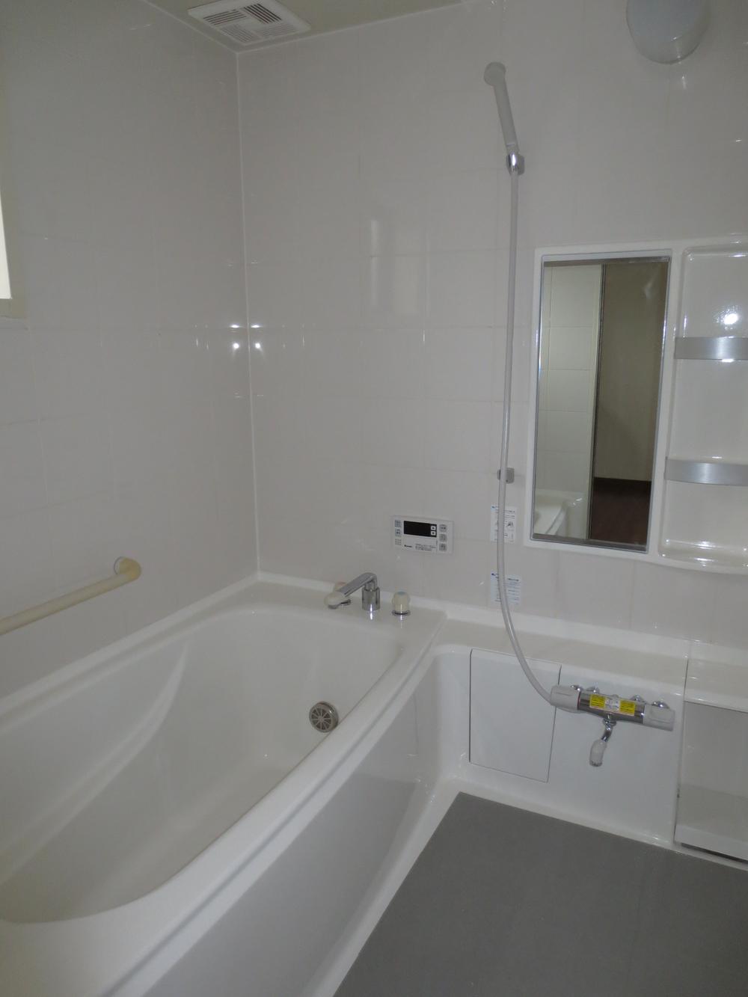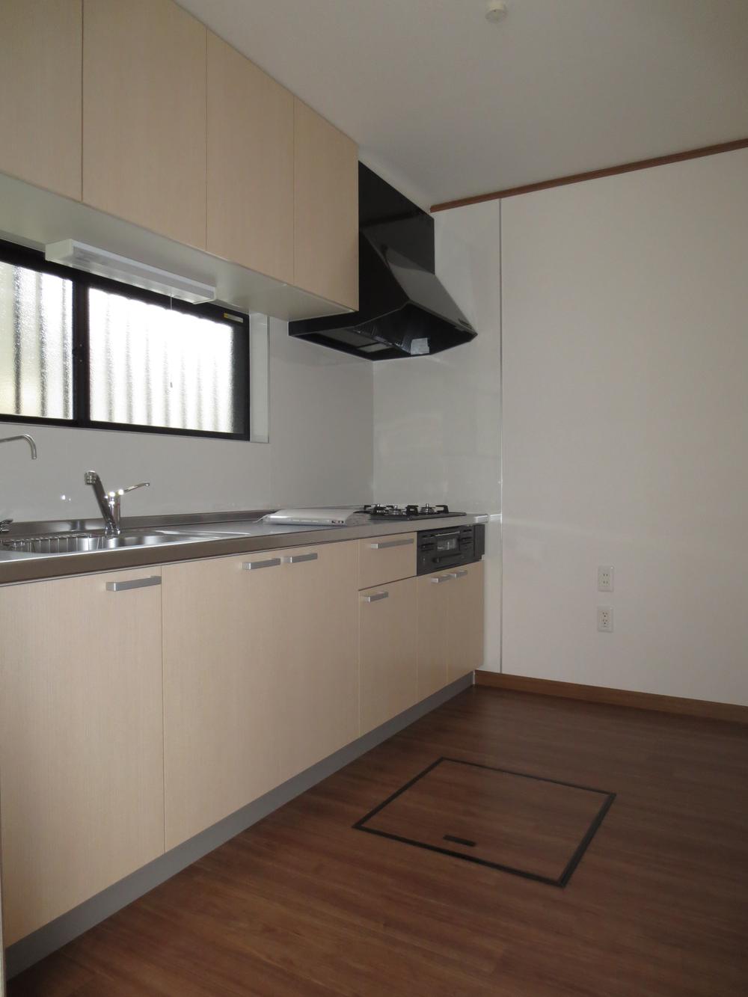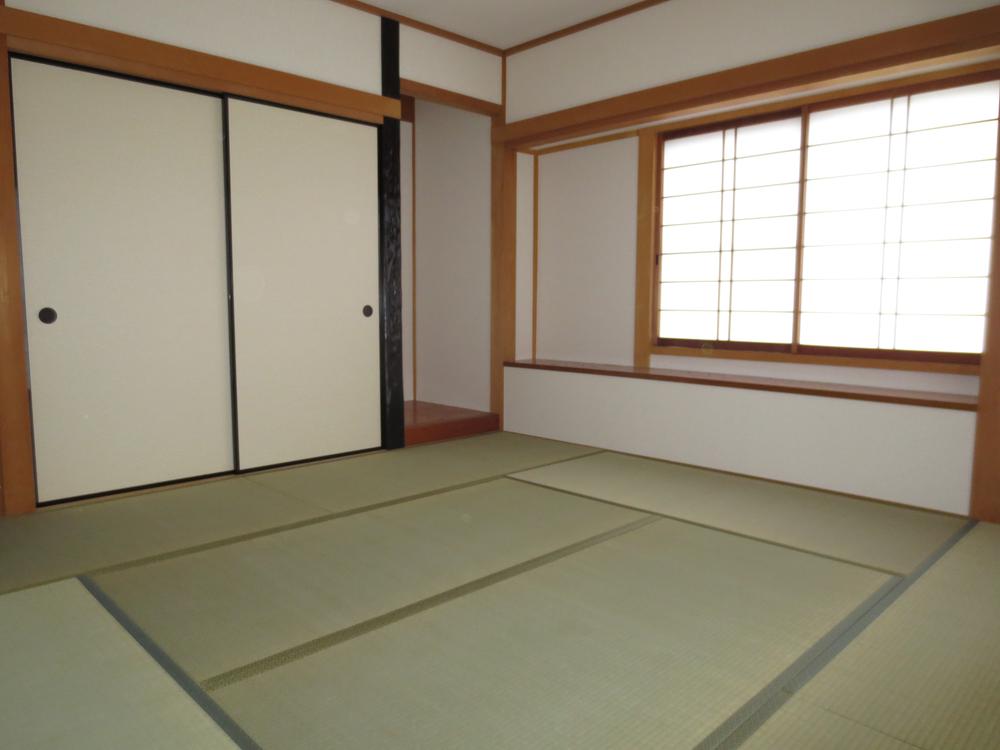|
|
Aichi Prefecture Tsushima City
愛知県津島市
|
|
Meitetsu bus "east Kamori" walk 1 minute
名鉄バス「東神守」歩1分
|
|
Renovation completed ☆ System kitchen ・ toilet ・ Washbasin new replacement, Cross Chokawa, Flooring Chokawa, Exchange tatami mat, Exchange Shoji Zhang, Outer wall paint, Change on the second floor Japanese-style room → Western, House cleaning etc ...
リフォーム済☆システムキッチン・トイレ・洗面台新規取替、クロス張替、フローリング張替、畳表替、障子張替、外壁塗装、2階和室→洋室に変更、ハウスクリーニングetc…
|
|
■ Parking two Allowed ■ Corner lot ■ Hito good ■ Zenshitsuminami direction ■ Immediate Available
■駐車場2台可■角地■陽当良好■全室南向き■即入居可
|
Features pickup 特徴ピックアップ | | Parking two Allowed / Immediate Available / Interior and exterior renovation / System kitchen / Yang per good / LDK15 tatami mats or more / Corner lot / Japanese-style room / garden / Toilet 2 places / 2-story / Flooring Chokawa / Zenshitsuminami direction / Underfloor Storage / The window in the bathroom / Ventilation good / All room 6 tatami mats or more / Water filter / City gas / Flat terrain 駐車2台可 /即入居可 /内外装リフォーム /システムキッチン /陽当り良好 /LDK15畳以上 /角地 /和室 /庭 /トイレ2ヶ所 /2階建 /フローリング張替 /全室南向き /床下収納 /浴室に窓 /通風良好 /全居室6畳以上 /浄水器 /都市ガス /平坦地 |
Price 価格 | | 16.5 million yen 1650万円 |
Floor plan 間取り | | 4LDK 4LDK |
Units sold 販売戸数 | | 1 units 1戸 |
Land area 土地面積 | | 132.35 sq m 132.35m2 |
Building area 建物面積 | | 117.54 sq m 117.54m2 |
Driveway burden-road 私道負担・道路 | | Nothing, North 6m width (contact the road width 8.9m), East 6.5m width (contact the road width 8.2m) 無、北6m幅(接道幅8.9m)、東6.5m幅(接道幅8.2m) |
Completion date 完成時期(築年月) | | March 1997 1997年3月 |
Address 住所 | | Aichi Prefecture Tsushima City Kamori-cho Naka 愛知県津島市神守町字中町 |
Traffic 交通 | | Meitetsu bus "east Kamori" walk 1 minute 名鉄バス「東神守」歩1分 |
Contact お問い合せ先 | | (Yes) Aktiv House TEL: 052-324-6831 "saw SUUMO (Sumo)" and please contact (有)アクティヴハウスTEL:052-324-6831「SUUMO(スーモ)を見た」と問い合わせください |
Building coverage, floor area ratio 建ぺい率・容積率 | | 60% ・ 200% 60%・200% |
Time residents 入居時期 | | Immediate available 即入居可 |
Land of the right form 土地の権利形態 | | Ownership 所有権 |
Structure and method of construction 構造・工法 | | Wooden 2-story 木造2階建 |
Renovation リフォーム | | October 2013 interior renovation completed (kitchen ・ toilet ・ wall ・ floor), October 2013 exterior renovation completed (outer wall) 2013年10月内装リフォーム済(キッチン・トイレ・壁・床)、2013年10月外装リフォーム済(外壁) |
Use district 用途地域 | | One dwelling 1種住居 |
Overview and notices その他概要・特記事項 | | Facilities: Public Water Supply, This sewage, City gas, Parking: car space 設備:公営水道、本下水、都市ガス、駐車場:カースペース |
Company profile 会社概要 | | <Seller> Governor of Aichi Prefecture (4) No. 017715 (with) Aktiv House Yubinbango460-0021 Aichi Prefecture medium Nagoya District peace 1-20-22 <売主>愛知県知事(4)第017715号(有)アクティヴハウス〒460-0021 愛知県名古屋市中区平和1-20-22 |
