Used Homes » Tokai » Aichi Prefecture » Tsushima City
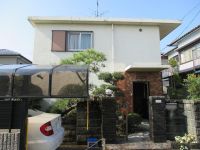 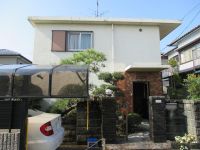
| | Aichi Prefecture Tsushima City 愛知県津島市 |
| Bisaisen Meitetsu "Hibino" walk 13 minutes 名鉄尾西線「日比野」歩13分 |
| 2 along the line more accessible, Super close, It is close to the city, Yang per good, A quiet residential area, Around traffic fewerese-style room, 2-story, TV monitor interphone, Ventilation good, IH cooking heater 2沿線以上利用可、スーパーが近い、市街地が近い、陽当り良好、閑静な住宅地、周辺交通量少なめ、和室、2階建、TVモニタ付インターホン、通風良好、IHクッキングヒーター |
| 2 along the line more accessible, Super close, It is close to the city, Yang per good, A quiet residential area, Around traffic fewerese-style room, 2-story, TV monitor interphone, Ventilation good, IH cooking heater, Dish washing dryer, Water filter, Storeroom, BS ・ CS ・ CATV 2沿線以上利用可、スーパーが近い、市街地が近い、陽当り良好、閑静な住宅地、周辺交通量少なめ、和室、2階建、TVモニタ付インターホン、通風良好、IHクッキングヒーター、食器洗乾燥機、浄水器、納戸、BS・CS・CATV |
Features pickup 特徴ピックアップ | | 2 along the line more accessible / Super close / It is close to the city / Yang per good / A quiet residential area / Around traffic fewer / Japanese-style room / 2-story / TV monitor interphone / Ventilation good / IH cooking heater / Dish washing dryer / Water filter / Storeroom / BS ・ CS ・ CATV 2沿線以上利用可 /スーパーが近い /市街地が近い /陽当り良好 /閑静な住宅地 /周辺交通量少なめ /和室 /2階建 /TVモニタ付インターホン /通風良好 /IHクッキングヒーター /食器洗乾燥機 /浄水器 /納戸 /BS・CS・CATV | Event information イベント情報 | | (Please be sure to ask in advance) has been at any time preview reception. Please feel free to inquiry! (事前に必ずお問い合わせください)随時内覧受付をしています。お気軽に問い合わせください! | Price 価格 | | 11.8 million yen 1180万円 | Floor plan 間取り | | 4DK + S (storeroom) 4DK+S(納戸) | Units sold 販売戸数 | | 1 units 1戸 | Total units 総戸数 | | 1 units 1戸 | Land area 土地面積 | | 165.06 sq m (registration) 165.06m2(登記) | Building area 建物面積 | | 92.74 sq m (registration) 92.74m2(登記) | Driveway burden-road 私道負担・道路 | | Nothing, East 4m width 無、東4m幅 | Completion date 完成時期(築年月) | | May 1974 1974年5月 | Address 住所 | | Aichi Prefecture Tsushima City, Atago-cho 5 愛知県津島市愛宕町5 | Traffic 交通 | | Bisaisen Meitetsu "Hibino" walk 13 minutes
Tsushimasen Meitetsu "Tsushima" walk 18 minutes 名鉄尾西線「日比野」歩13分
名鉄津島線「津島」歩18分
| Person in charge 担当者より | | Person in charge of real-estate and building Koto Noriyo Age: 30 Daigyokai Experience: 13 years Sanco real estate Meieki is Koto of office. Engaged in the real estate business is 14 years. In the private, There will be three years ago housewife purchased condominiums in. Based on its own purchase experience (hard), We propose that snuggled up to the customer. 担当者宅建古藤 典代年齢:30代業界経験:13年三交不動産 名駅営業所の古藤です。不動産業に従事して14年目です。プライベートでは、3年前に分譲住宅を購入した主婦でもあります。自身の購入体験(苦労)を踏まえ、お客様に寄り添ったご提案いたします。 | Contact お問い合せ先 | | TEL: 0800-603-0830 [Toll free] mobile phone ・ Also available from PHS
Caller ID is not notified
Please contact the "saw SUUMO (Sumo)"
If it does not lead, If the real estate company TEL:0800-603-0830【通話料無料】携帯電話・PHSからもご利用いただけます
発信者番号は通知されません
「SUUMO(スーモ)を見た」と問い合わせください
つながらない方、不動産会社の方は
| Building coverage, floor area ratio 建ぺい率・容積率 | | 60% ・ 200% 60%・200% | Time residents 入居時期 | | Consultation 相談 | Land of the right form 土地の権利形態 | | Ownership 所有権 | Structure and method of construction 構造・工法 | | RC2 story RC2階建 | Construction 施工 | | Taisei Co., Ltd. 大成建設(株) | Renovation リフォーム | | November 2003 interior renovation completed (kitchen ・ bathroom) 2003年11月内装リフォーム済(キッチン・浴室) | Use district 用途地域 | | One dwelling 1種住居 | Overview and notices その他概要・特記事項 | | Contact: Koto Noriyo, Facilities: Public Water Supply, Individual septic tank, All-electric, Building confirmation number: 208-478, Parking: Car Port 担当者:古藤 典代、設備:公営水道、個別浄化槽、オール電化、建築確認番号:208-478、駐車場:カーポート | Company profile 会社概要 | | <Mediation> Minister of Land, Infrastructure and Transport (15) Article 000041 No. Sanco Real Estate Co., Ltd. Meieki office Yubinbango450-0002 Aichi Prefecture, Nakamura-ku, Nagoya, Meieki 3-21-7 Nagoya Sanko building first floor <仲介>国土交通大臣(15)第000041号三交不動産(株)名駅営業所〒450-0002 愛知県名古屋市中村区名駅3-21-7 名古屋三交ビル1階 |
Local appearance photo現地外観写真 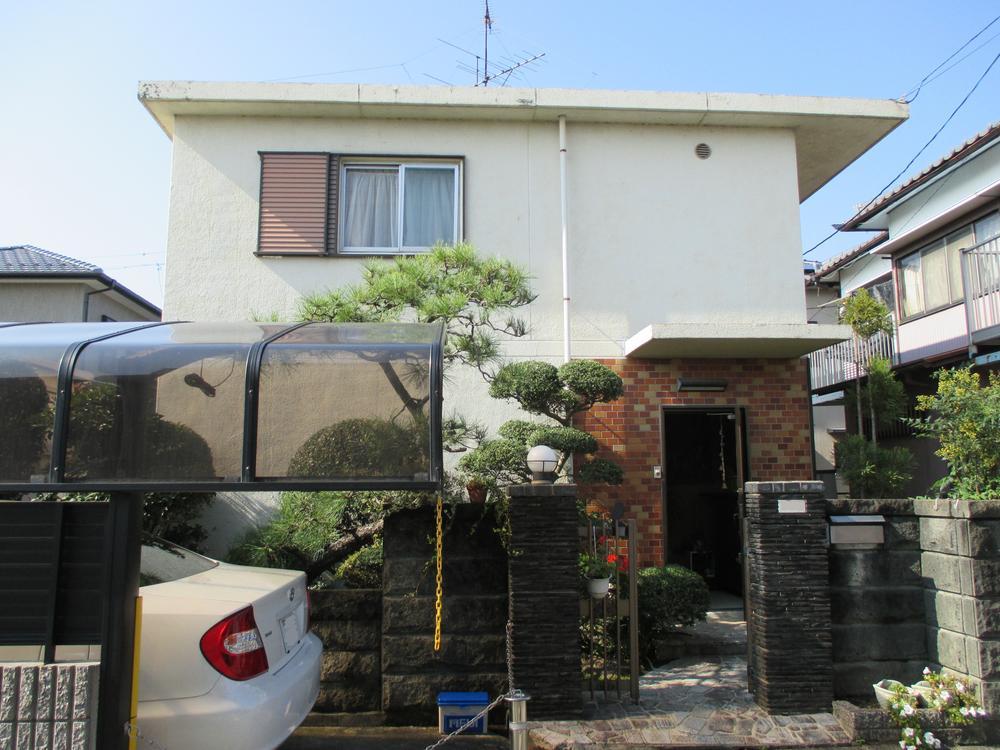 Local (12 May 2013) Shooting
現地(2013年12月)撮影
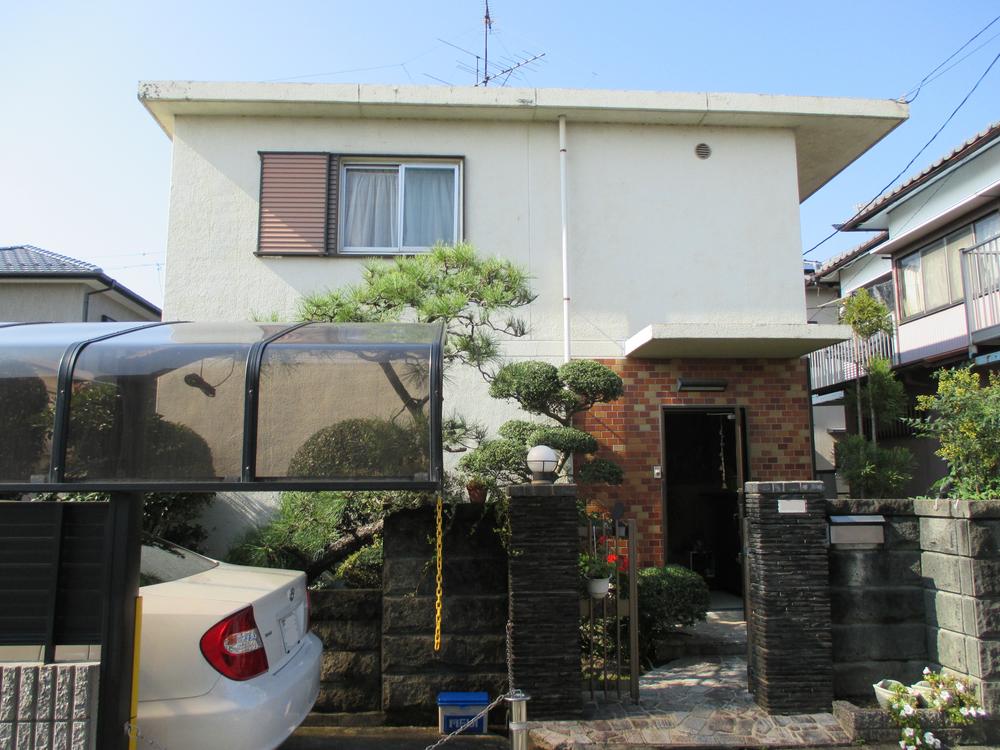 It is a structure that was the forerunner of the earthquake resistance.
耐震性の先駆けとなった造りです。
Garden庭 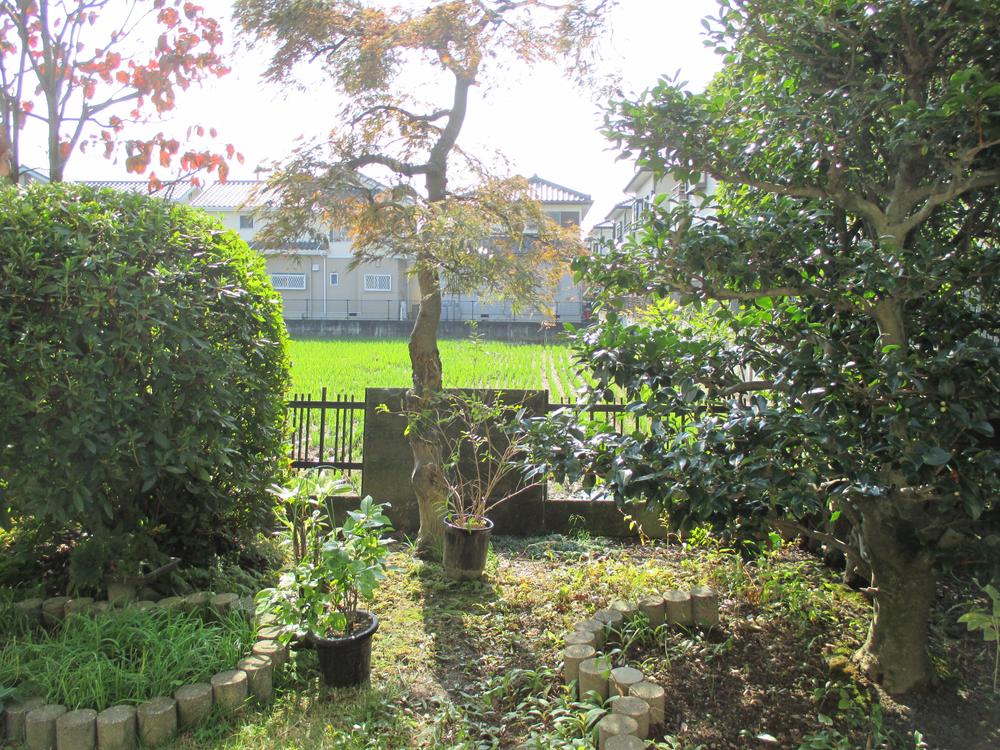 Local (11 May 2013) shooting manicured garden.
現地(2013年11月)撮影手入れの行き届いたお庭。
Kitchenキッチン 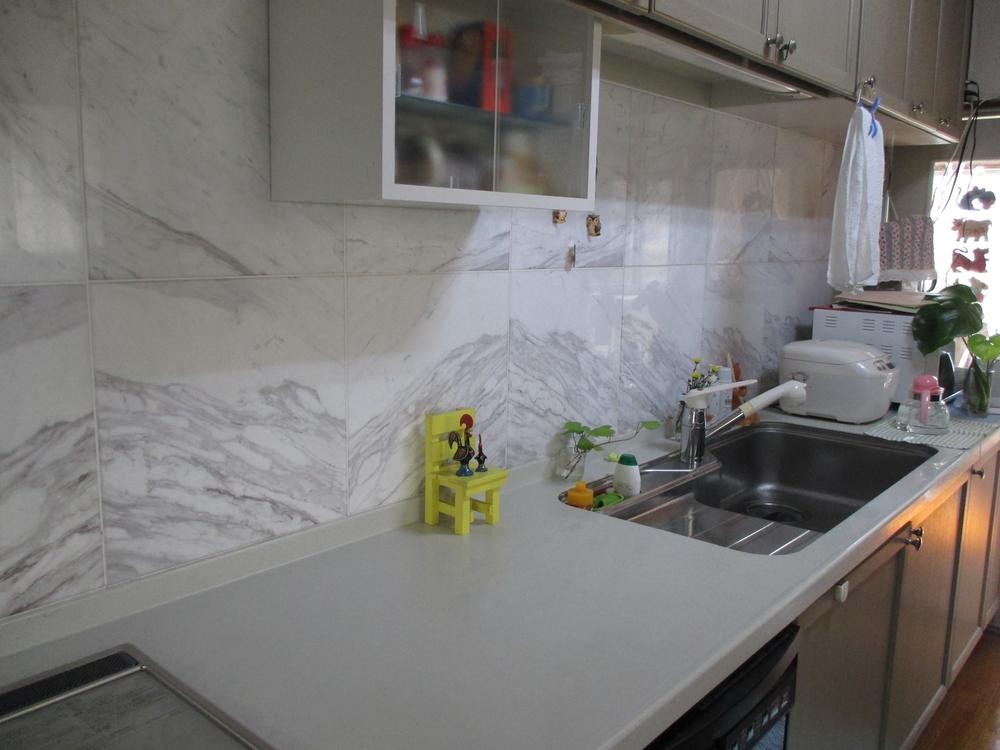 Indoor (11 May 2013) shooting IH stove, Kitchen with dishwasher is with. Marble panel is refreshing.
室内(2013年11月)撮影IHコンロ、食洗機が付いたキッチン。大理石のパネルが清々しいです。
Floor plan間取り図 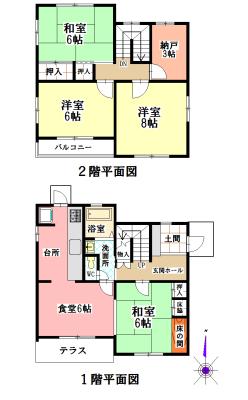 11.8 million yen, 4DK + S (storeroom), Land area 165.06 sq m , Building area 92.74 sq m each room, Good is per yang.
1180万円、4DK+S(納戸)、土地面積165.06m2、建物面積92.74m2 各居室、陽当り良好です。
Livingリビング 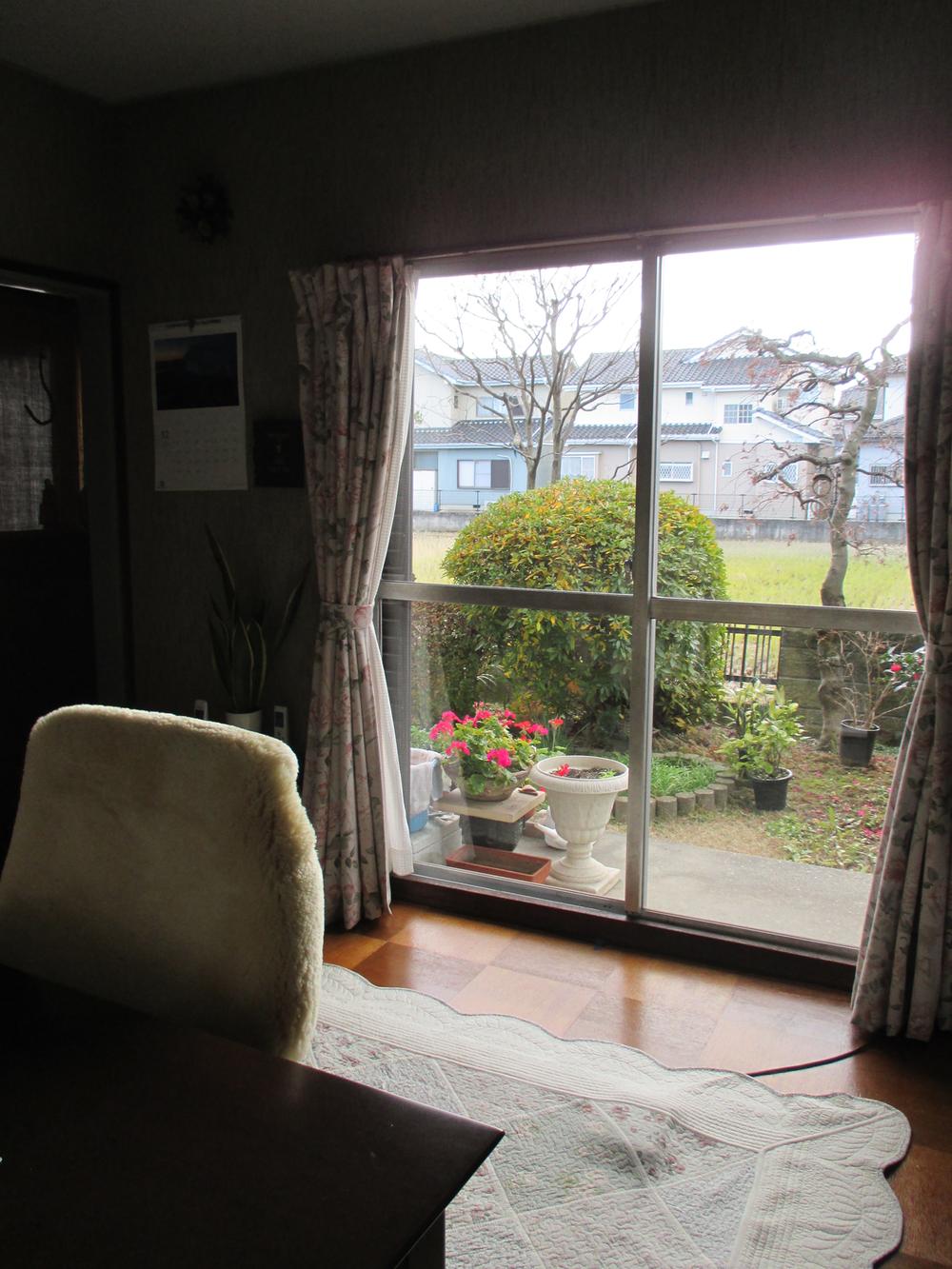 Local (12 May 2013) Shooting
現地(2013年12月)撮影
Bathroom浴室 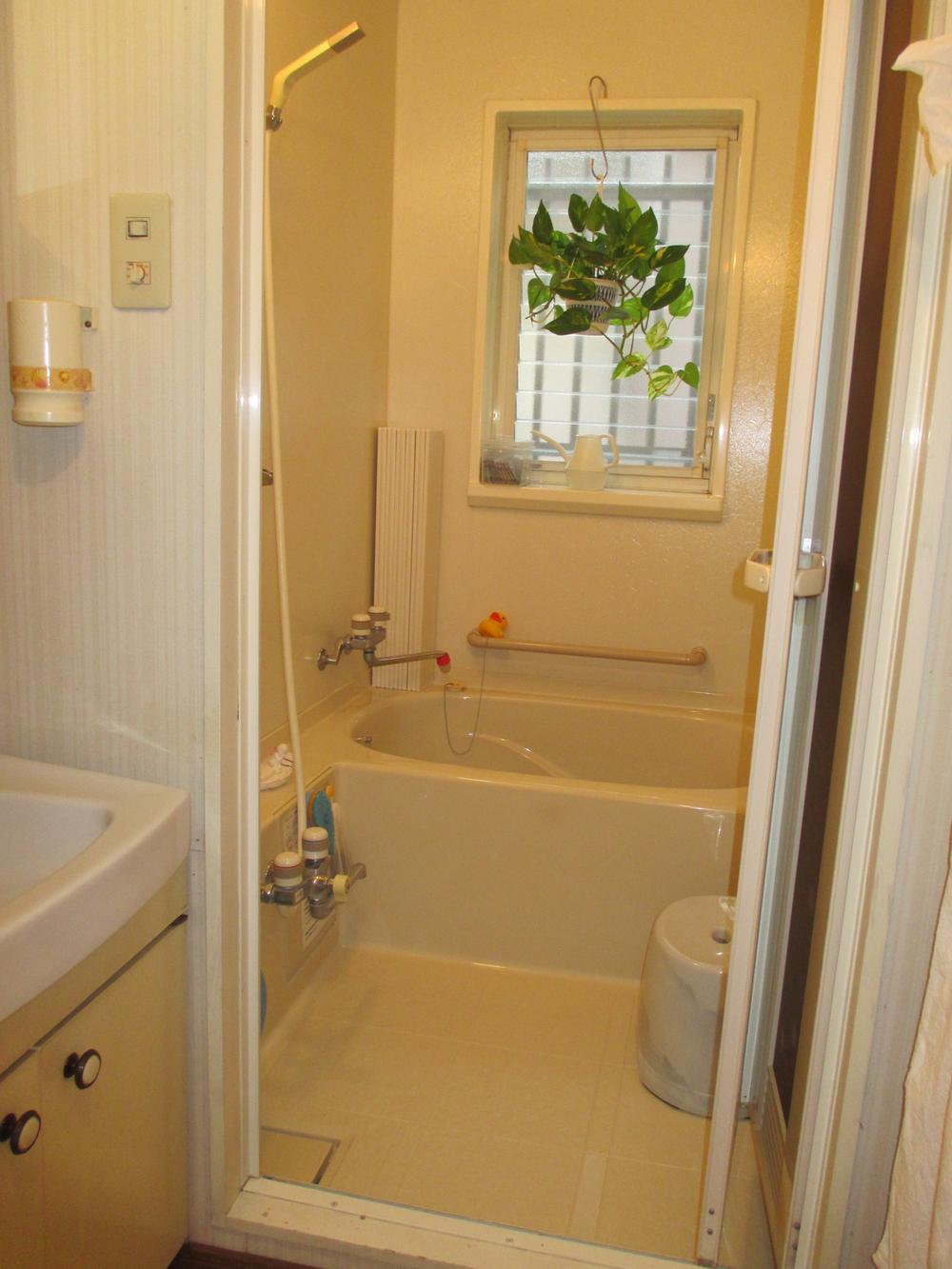 Indoor (12 May 2013) Shooting
室内(2013年12月)撮影
Non-living roomリビング以外の居室 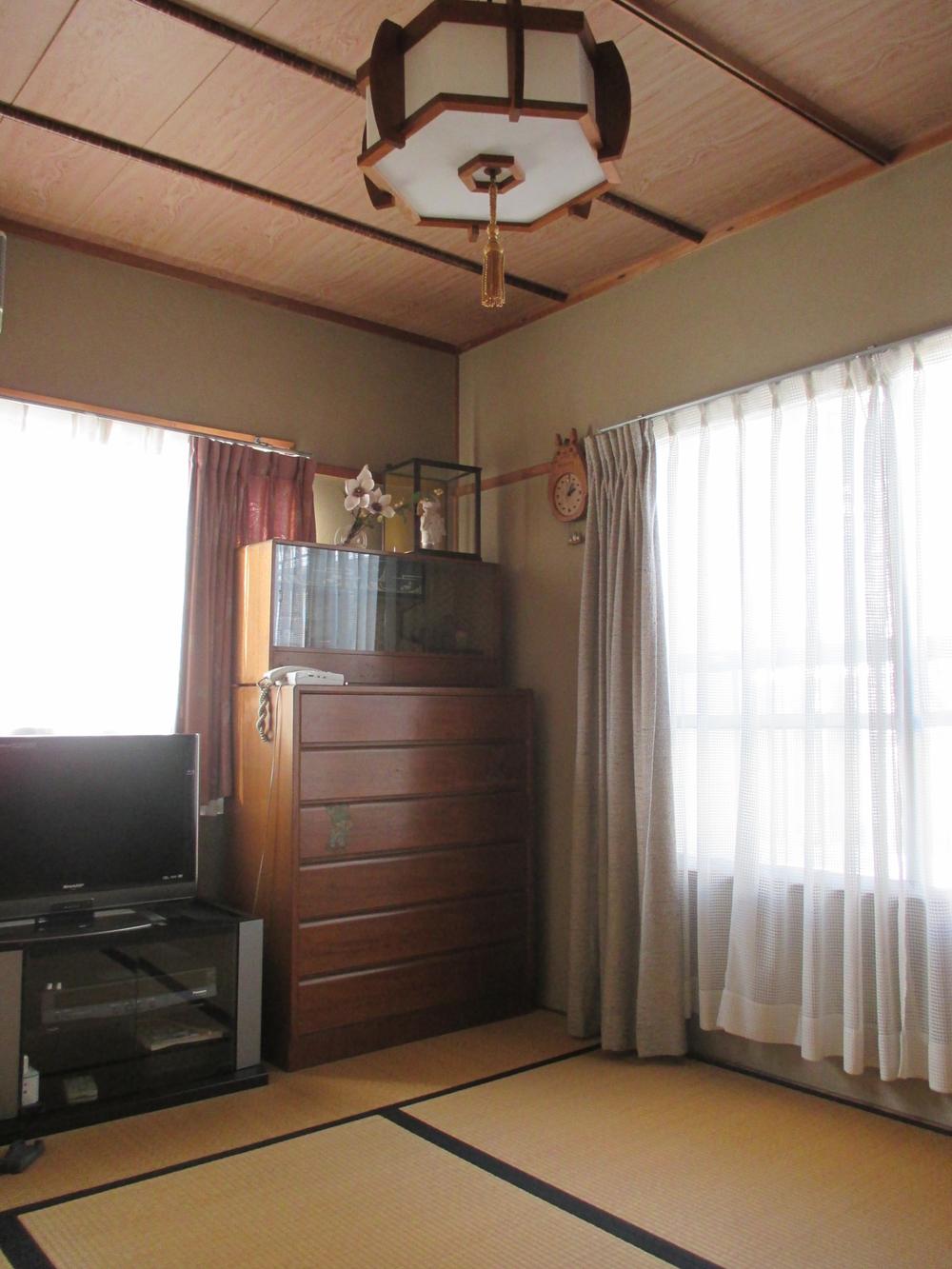 Indoor (12 May 2013) shooting Japanese-style room
室内(2013年12月)撮影和室
Entrance玄関 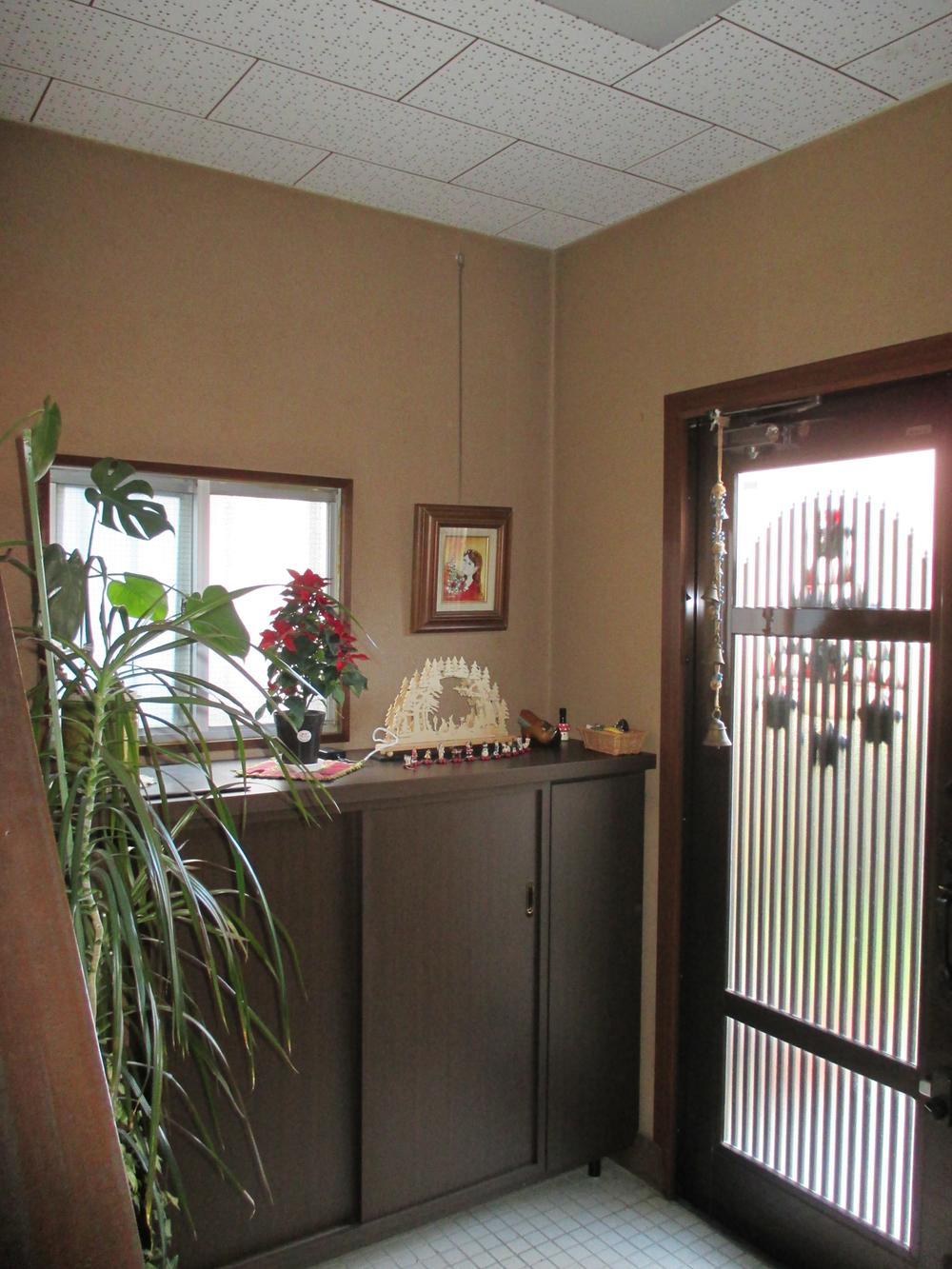 Local (12 May 2013) Shooting
現地(2013年12月)撮影
Local photos, including front road前面道路含む現地写真 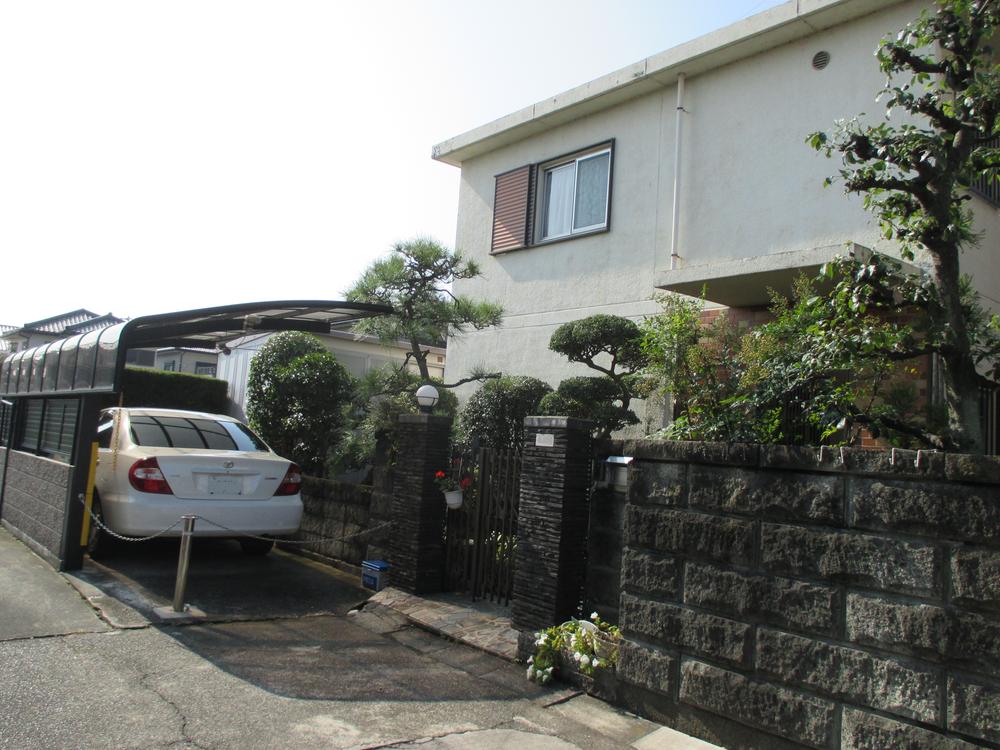 Local (11 May 2013) Shooting Carport to protect the car.
現地(2013年11月)撮影 愛車を守るカーポート。
Balconyバルコニー 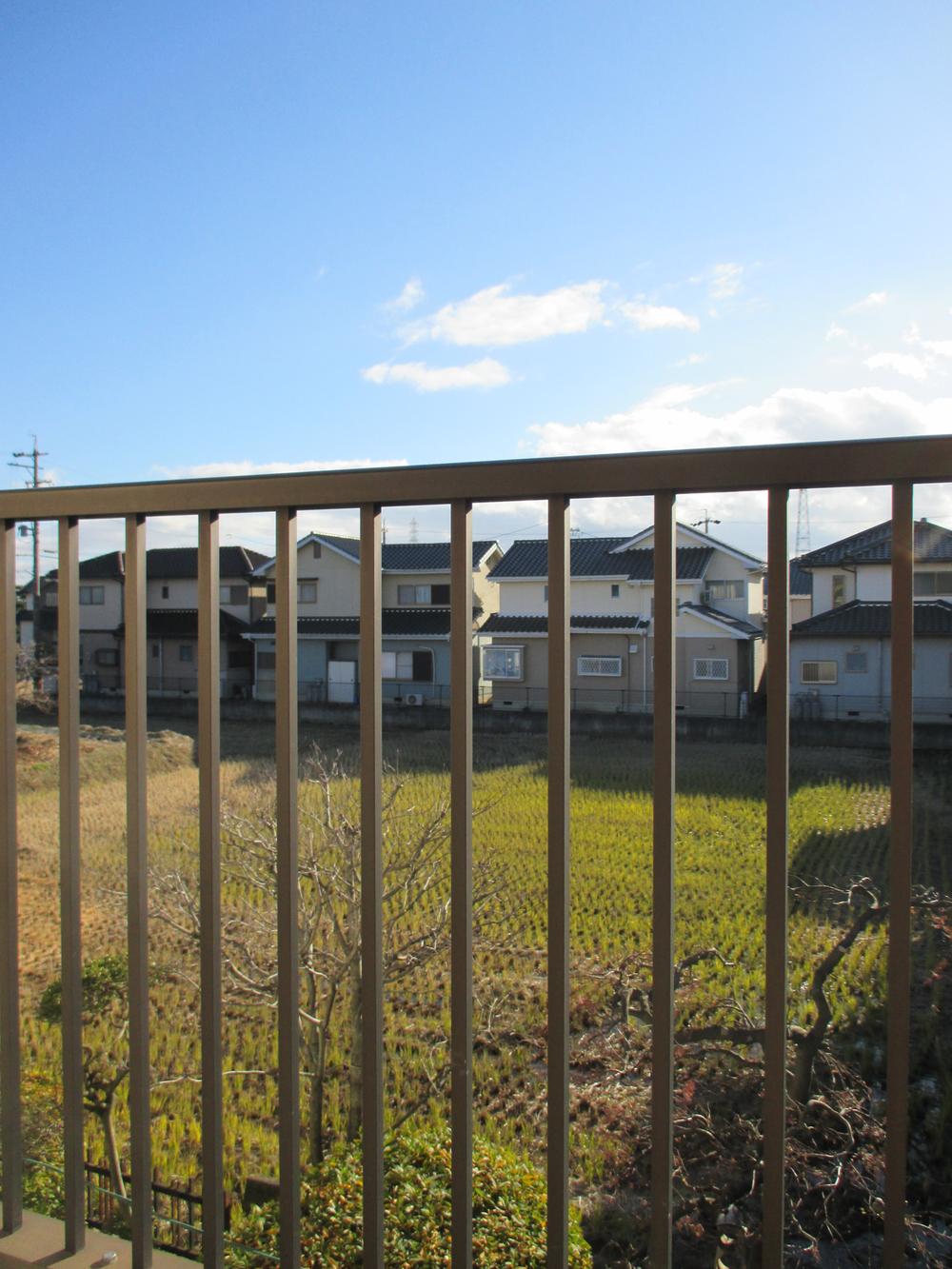 Local (12 May 2012) shooting
現地(2012年12月)撮影
Primary school小学校 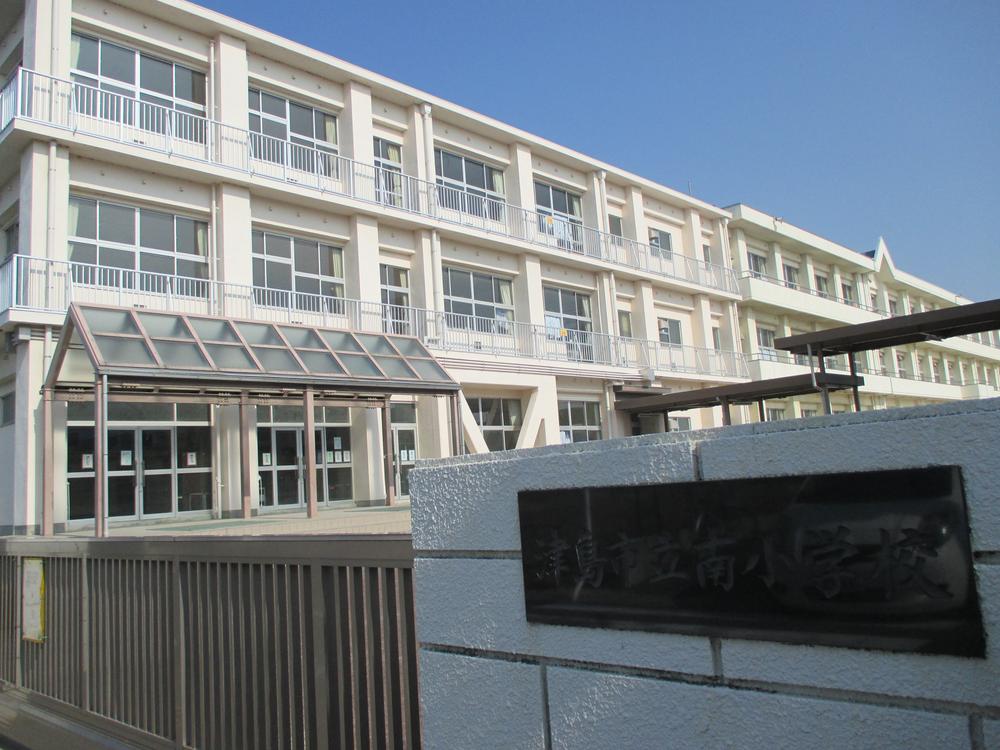 Tsushima 911m until the Municipal Minami Elementary School
津島市立南小学校まで911m
Livingリビング 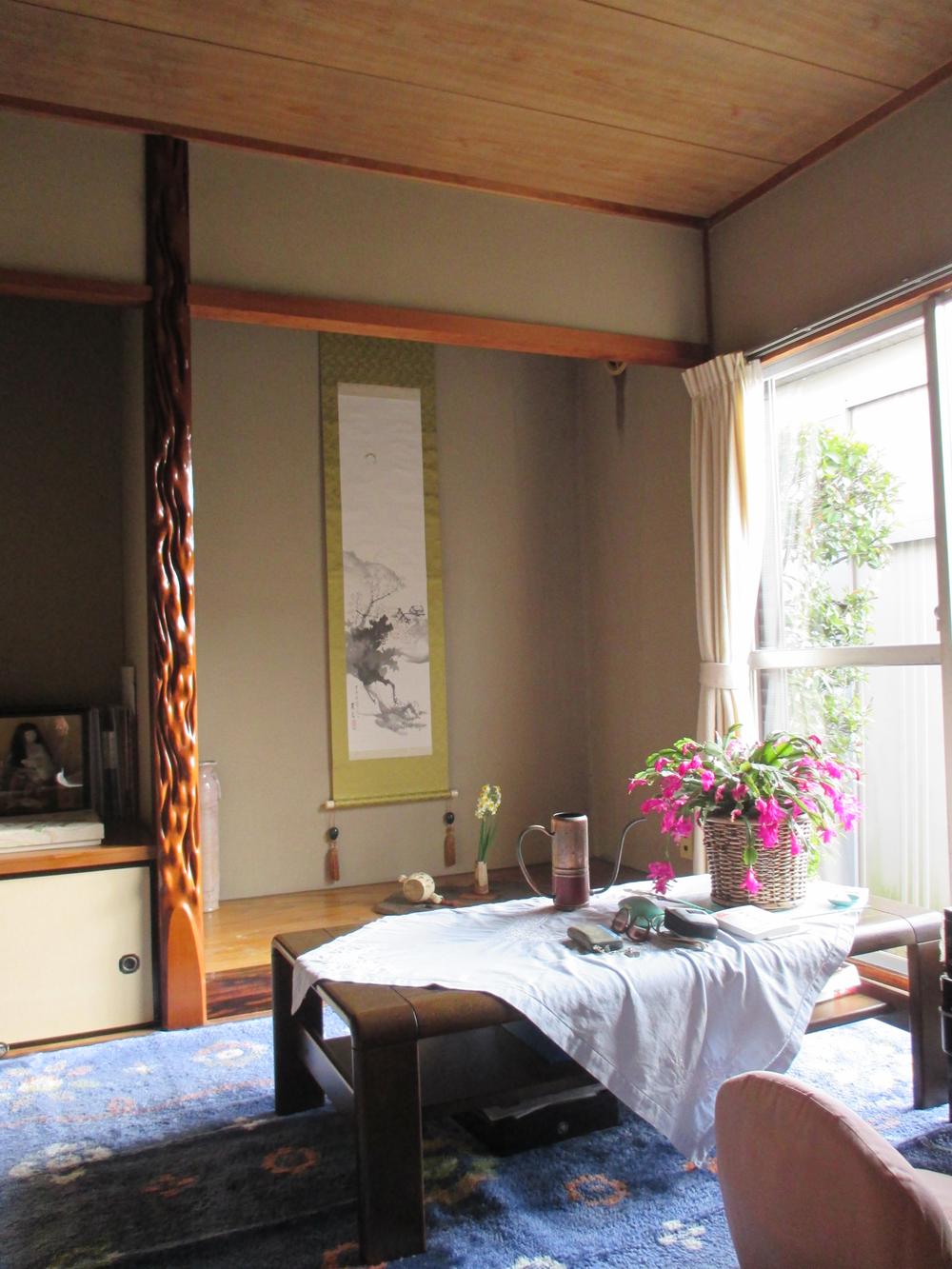 Indoor (12 May 2013) Japanese-style as the shooting living
室内(2013月12月)撮影リビングとしての和室
Non-living roomリビング以外の居室 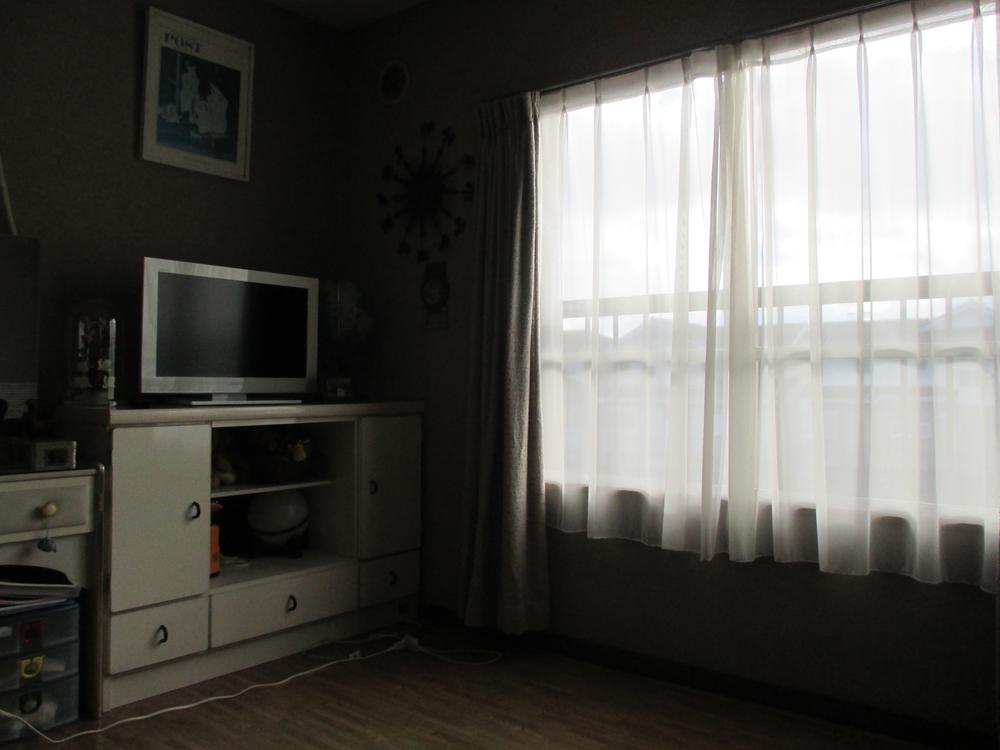 Indoor (12 May 2013) Shooting
室内(2013年12月)撮影
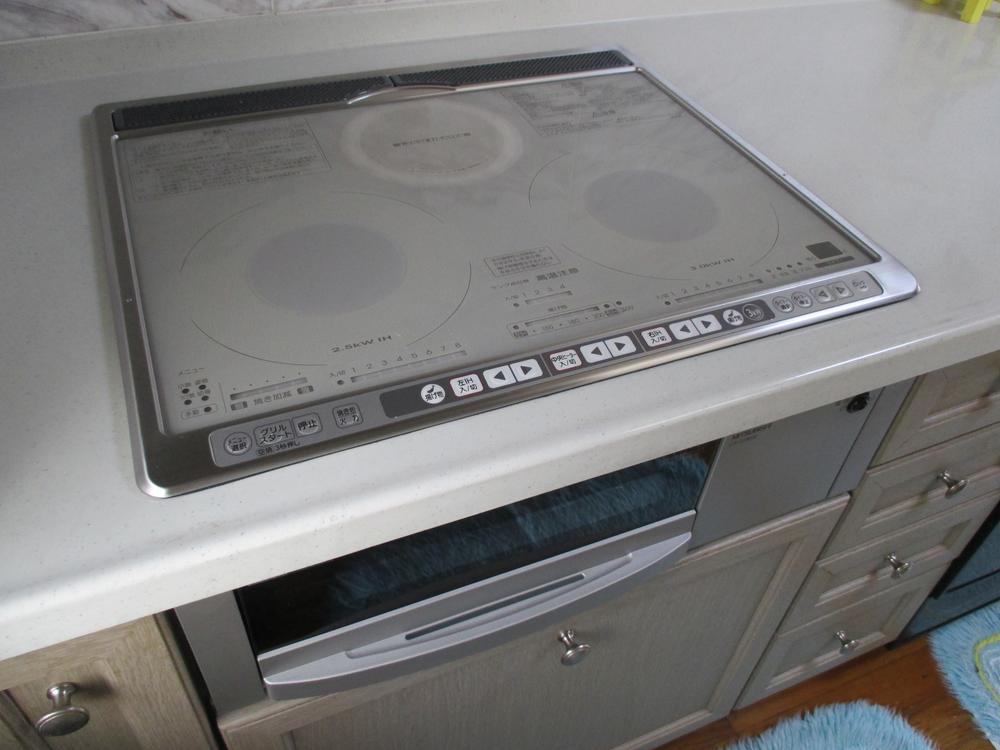 Other Equipment
その他設備
Drug storeドラッグストア 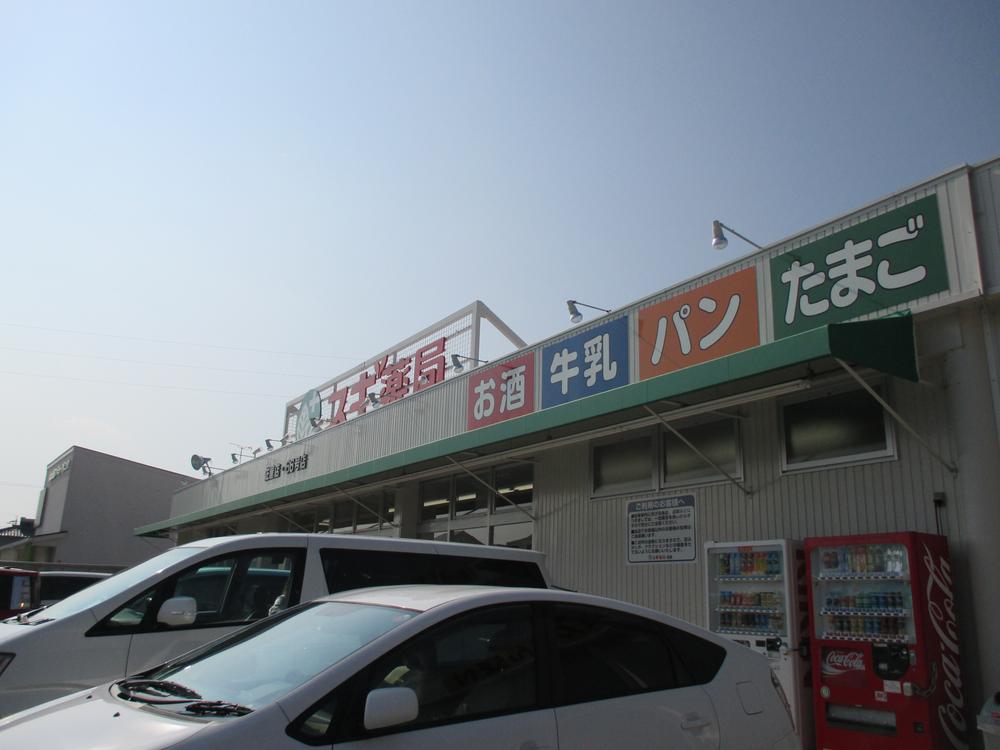 334m until cedar pharmacy Saya shop
スギ薬局佐屋店まで334m
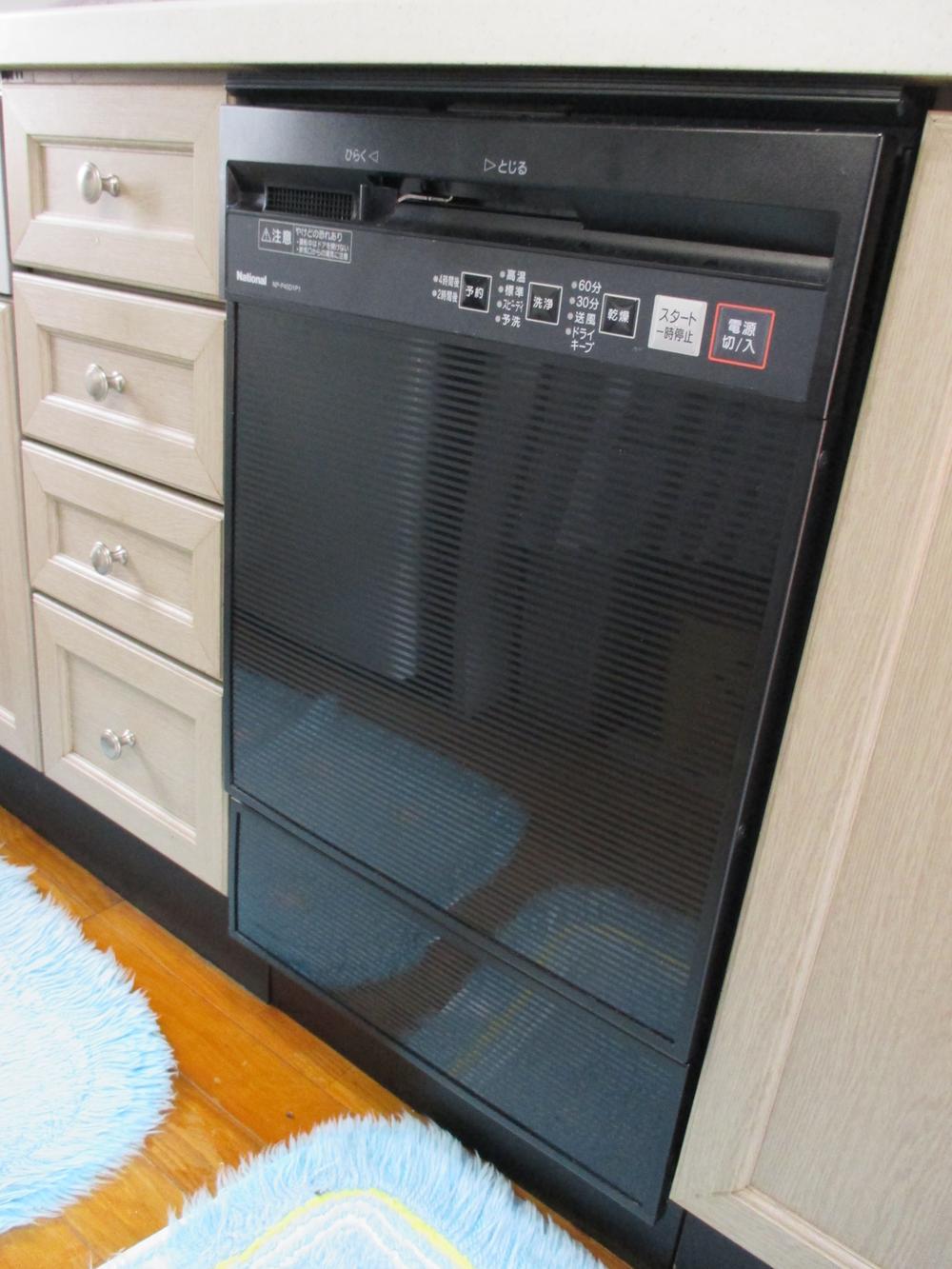 Other Equipment
その他設備
Hospital病院 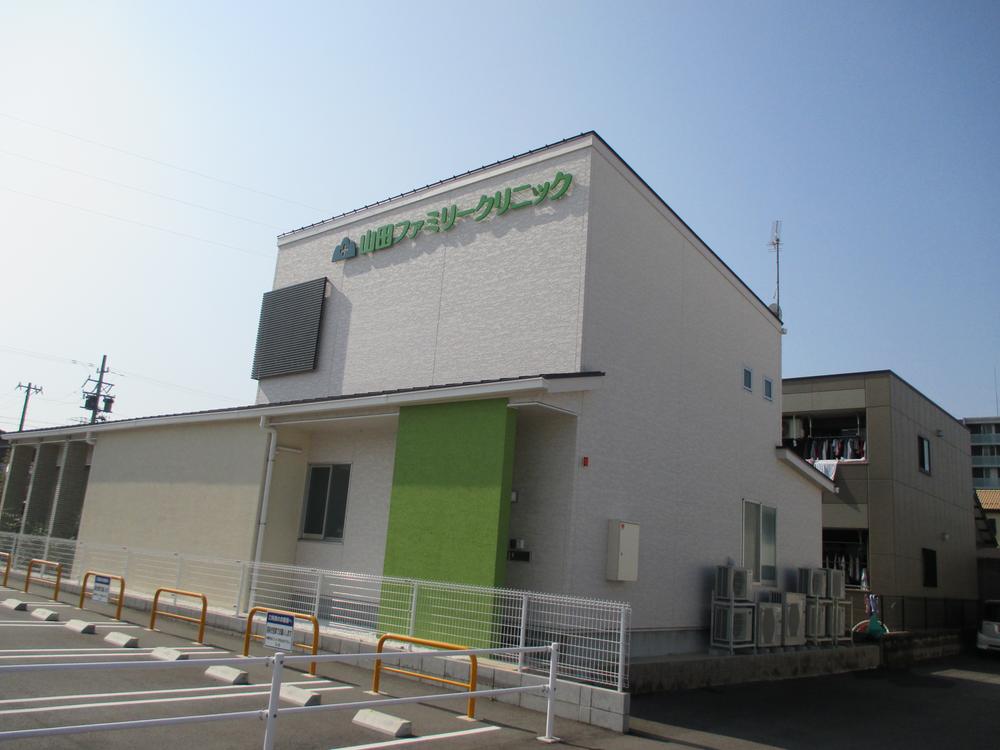 334m to the Yamada family clinic
山田ファミリークリニックまで334m
Home centerホームセンター 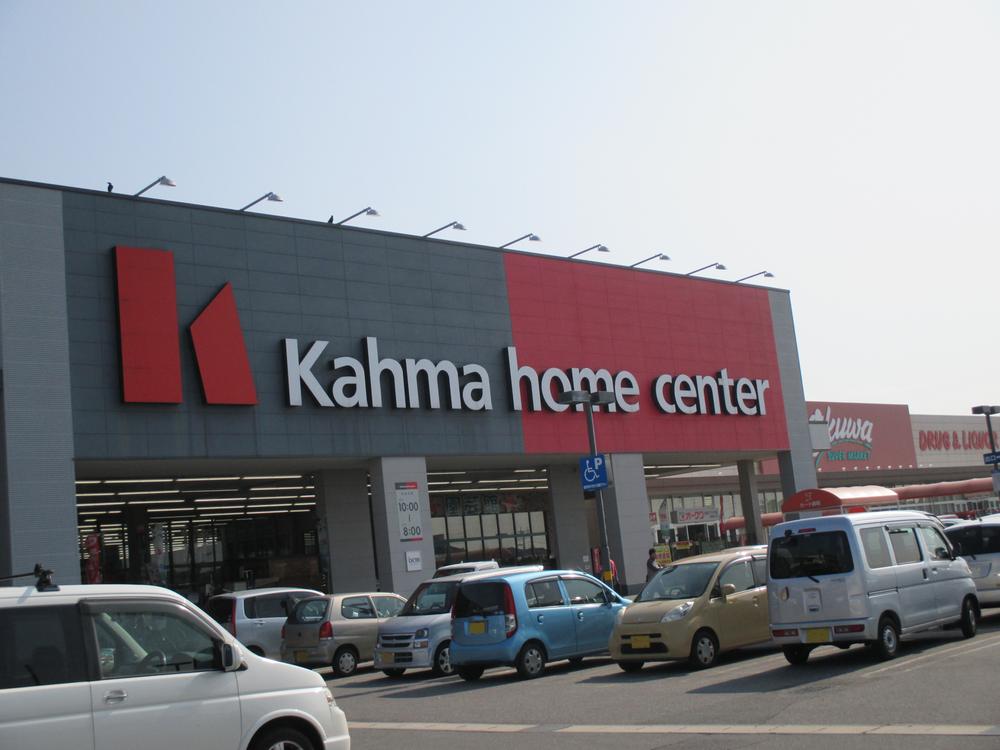 1180m to Kama
カーマまで1180m
Shopping centreショッピングセンター 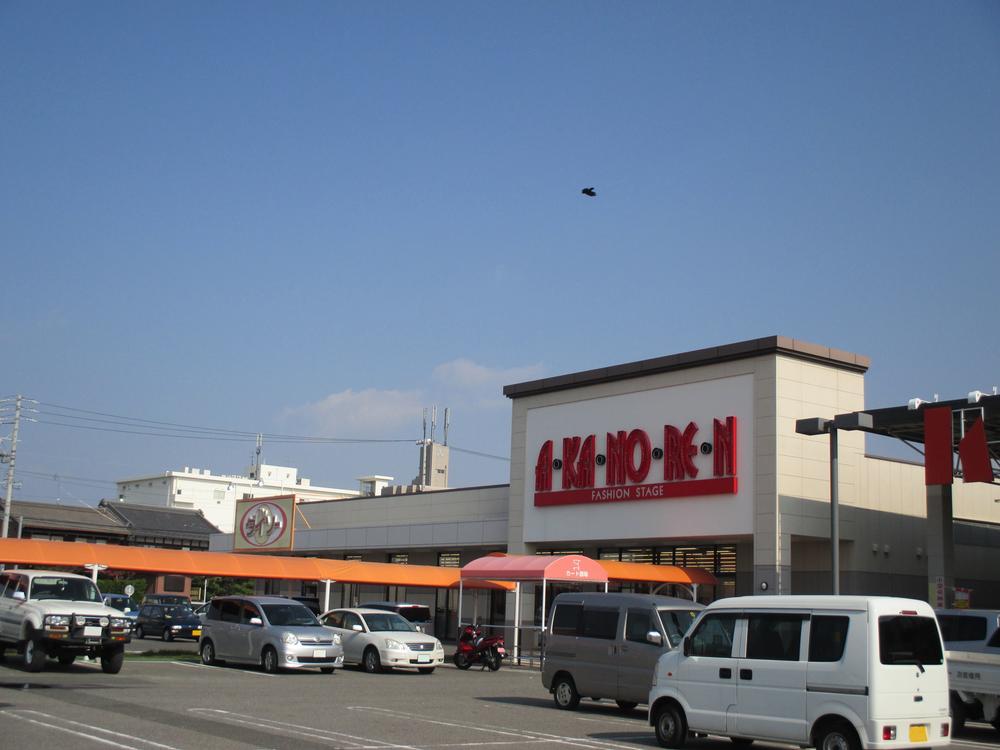 Until Akanoren 1180m
あかのれんまで1180m
Supermarketスーパー 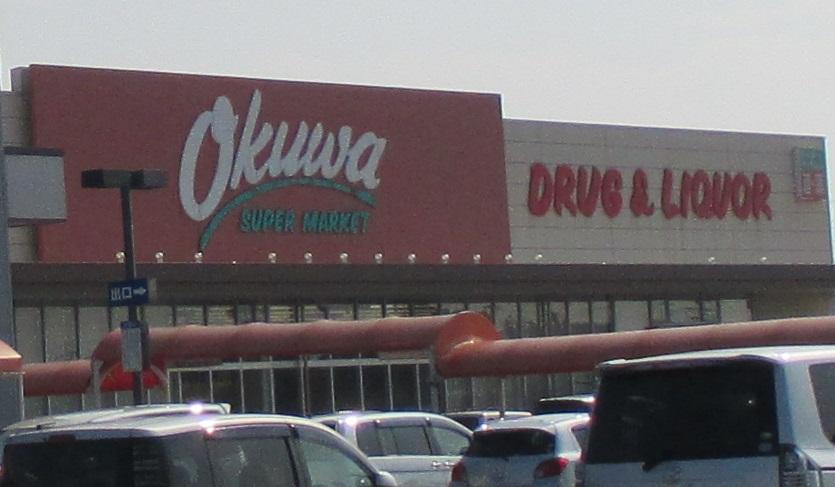 Okuwa 1180m to love the West Plaza store
オークワ愛西プラザ店まで1180m
Location
|






















