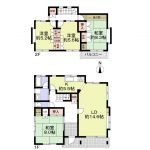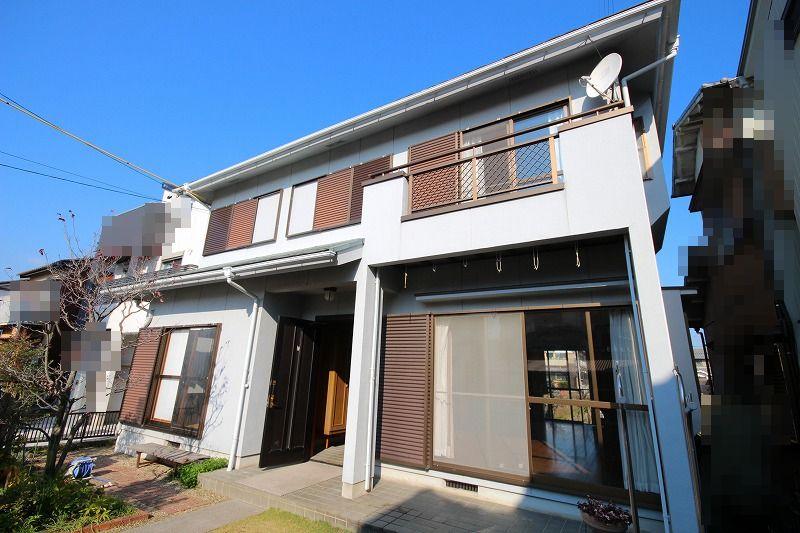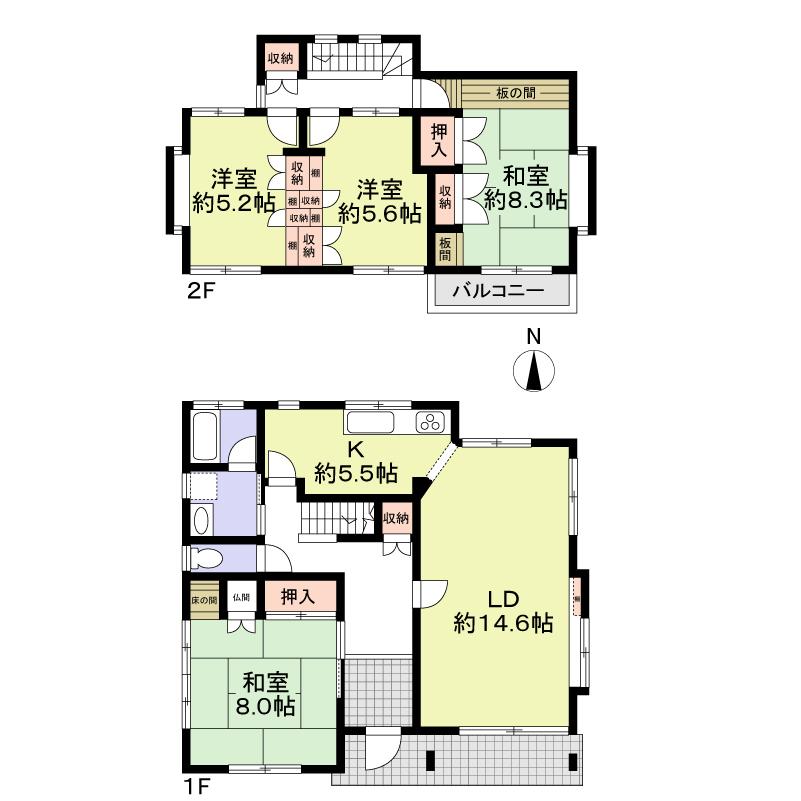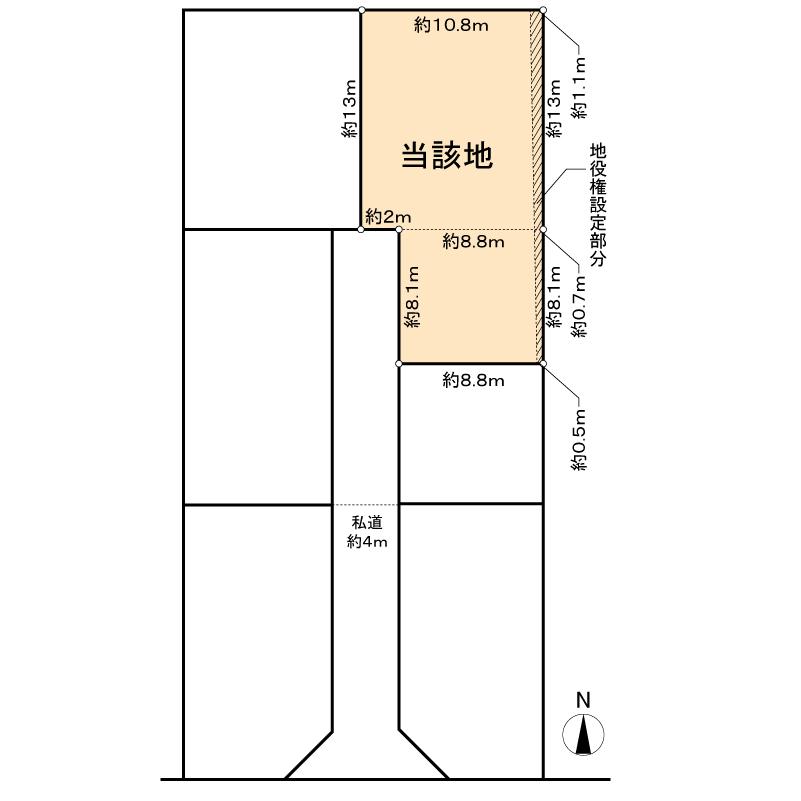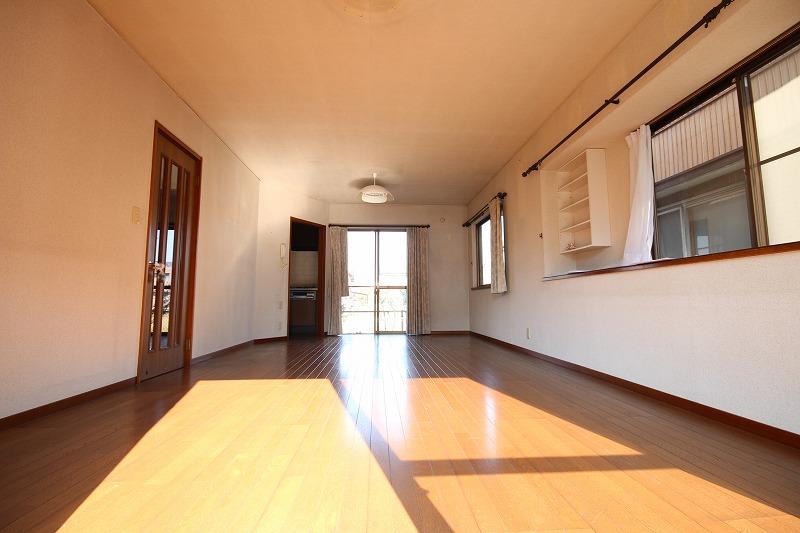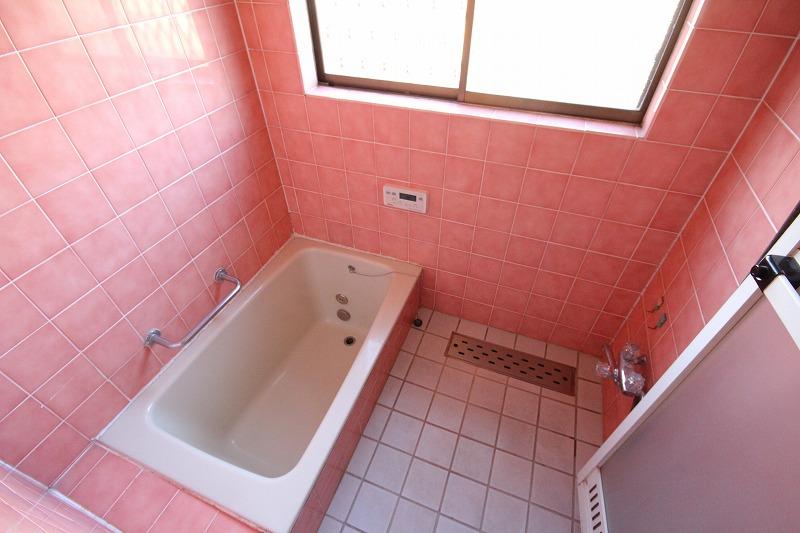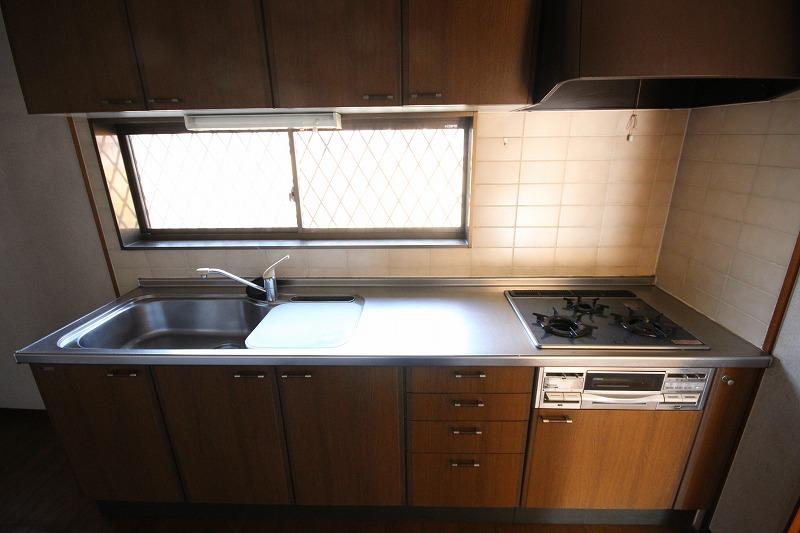|
|
Aichi Prefecture Tsushima City
愛知県津島市
|
|
Bisaisen Meitetsu "Hibino" walk 17 minutes
名鉄尾西線「日比野」歩17分
|
|
■ Sumitomo Forestry construction of the house ■ Interior ・ Your garden it is both carefully use.
■住友林業施工の家■室内・お庭共に丁寧にご使用されております。
|
|
About to south elementary school 1,240m About to walk about 16 minutes Akatsuki junior high school 1,040m Walk about 13 minutes
南小学校まで約1,240m 徒歩約16分暁中学校まで約1,040m 徒歩約13分
|
Features pickup 特徴ピックアップ | | Parking two Allowed / garden / South balcony / Nantei / The window in the bathroom 駐車2台可 /庭 /南面バルコニー /南庭 /浴室に窓 |
Price 価格 | | 15.8 million yen 1580万円 |
Floor plan 間取り | | 4LDK 4LDK |
Units sold 販売戸数 | | 1 units 1戸 |
Land area 土地面積 | | 213.56 sq m (64.60 tsubo) (Registration) 213.56m2(64.60坪)(登記) |
Building area 建物面積 | | 115.76 sq m (35.01 tsubo) (Registration) 115.76m2(35.01坪)(登記) |
Driveway burden-road 私道負担・道路 | | Share interests 140 sq m × (1 / 6), South 4m width (contact the road width 2m), West 4m width (contact the road width 8.1m) 共有持分140m2×(1/6)、南4m幅(接道幅2m)、西4m幅(接道幅8.1m) |
Completion date 完成時期(築年月) | | 11 May 1990 1990年11月 |
Address 住所 | | Aichi Prefecture Tsushima City, Atago-cho, 6 愛知県津島市愛宕町6 |
Traffic 交通 | | Bisaisen Meitetsu "Hibino" walk 17 minutes 名鉄尾西線「日比野」歩17分
|
Related links 関連リンク | | [Related Sites of this company] 【この会社の関連サイト】 |
Person in charge 担当者より | | Rep Kanie Toshiharu 担当者蟹江 俊春 |
Contact お問い合せ先 | | Sumitomo Forestry Home Service Co., Ltd. Meito shop TEL: 0800-603-0273 [Toll free] mobile phone ・ Also available from PHS
Caller ID is not notified
Please contact the "saw SUUMO (Sumo)"
If it does not lead, If the real estate company 住友林業ホームサービス(株)名東店TEL:0800-603-0273【通話料無料】携帯電話・PHSからもご利用いただけます
発信者番号は通知されません
「SUUMO(スーモ)を見た」と問い合わせください
つながらない方、不動産会社の方は
|
Building coverage, floor area ratio 建ぺい率・容積率 | | 60% ・ 200% 60%・200% |
Time residents 入居時期 | | Consultation 相談 |
Land of the right form 土地の権利形態 | | Ownership 所有権 |
Structure and method of construction 構造・工法 | | Wooden 2-story 木造2階建 |
Construction 施工 | | Sumitomo Forestry Co., Ltd. 住友林業(株) |
Use district 用途地域 | | One dwelling 1種住居 |
Other limitations その他制限事項 | | Easement 16.34 sq m , Article 22 areas 地役権16.34m2、22条区域 |
Overview and notices その他概要・特記事項 | | Contact: Kanie Toshiharu, Facilities: Public Water Supply, Individual septic tank, City gas, Parking: car space 担当者:蟹江 俊春、設備:公営水道、個別浄化槽、都市ガス、駐車場:カースペース |
Company profile 会社概要 | | <Mediation> Minister of Land, Infrastructure and Transport (14) Article 000220 No. Sumitomo Forestry Home Service Co., Ltd. Meito shop Yubinbango465-0024 Nagoya, Aichi Prefecture Meito-ku, Hongo 2-167 sheet - eye Mansion second Hongo 1F <仲介>国土交通大臣(14)第000220号住友林業ホームサービス(株)名東店〒465-0024 愛知県名古屋市名東区本郷2-167 シ-アイマンション第2本郷1F |

