Used Homes » Tokai » Aichi Prefecture » Yatomi
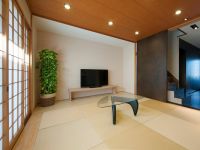 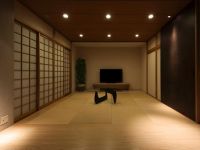
| | Aichi Prefecture yatomi 愛知県弥富市 |
| JR Kansai Main Line "Yatomi" walk 14 minutes JR関西本線「弥富」歩14分 |
| Just a convenient location from yatomi station. Wood deck sum modern renovation properties completed! 弥富駅からすぐの便利な立地。ウッドデッキ付き和モダンリノベーション物件完成! |
| ■ Interior and exterior large renovation completed ■ Large wood deck on the south side ■ The 23.5 quires of LDK, Modern dining decorated with tatami living and marble with a calm ■ Bathroom vanity ・ Glass top stove ・ State-of-the-art facilities such as the installation 1F toilet ■ There is a large shopping complex (ion Town) within a 5-minute walk, Very convenient location ■ JR yatomi station ・ Kintetsu yatomi station walk soon ■内外装大型リノベーション済■南側には大きなウッドデッキ■23.5帖のLDKには、落ち着きのある畳リビングと大理石をあしらったモダンなダイニング■洗面化粧台・ガラストップコンロ・1Fトイレなど最新設備設置■徒歩5分圏内に大型ショッピング施設(イオンタウン)があり、非常に便利な立地■JR弥富駅・近鉄弥富駅徒歩すぐ |
Features pickup 特徴ピックアップ | | Vibration Control ・ Seismic isolation ・ Earthquake resistant / Parking two Allowed / 2 along the line more accessible / LDK20 tatami mats or more / Fiscal year Available / Energy-saving water heaters / It is close to Tennis Court / Super close / Interior and exterior renovation / Facing south / System kitchen / Bathroom Dryer / Yang per good / All room storage / Around traffic fewer / Japanese-style room / Shaping land / Garden more than 10 square meters / Face-to-face kitchen / Shutter - garage / Wide balcony / Toilet 2 places / Bathroom 1 tsubo or more / 2-story / South balcony / Warm water washing toilet seat / Nantei / The window in the bathroom / Renovation / High-function toilet / Wood deck / All room 6 tatami mats or more / All rooms are two-sided lighting / BS ・ CS ・ CATV / Flat terrain / Attic storage 制震・免震・耐震 /駐車2台可 /2沿線以上利用可 /LDK20畳以上 /年度内入居可 /省エネ給湯器 /テニスコートが近い /スーパーが近い /内外装リフォーム /南向き /システムキッチン /浴室乾燥機 /陽当り良好 /全居室収納 /周辺交通量少なめ /和室 /整形地 /庭10坪以上 /対面式キッチン /シャッタ-車庫 /ワイドバルコニー /トイレ2ヶ所 /浴室1坪以上 /2階建 /南面バルコニー /温水洗浄便座 /南庭 /浴室に窓 /リノベーション /高機能トイレ /ウッドデッキ /全居室6畳以上 /全室2面採光 /BS・CS・CATV /平坦地 /屋根裏収納 | Event information イベント情報 | | Open House (Please make a reservation beforehand) schedule / Every Saturday, Sunday and public holidays time / 9:00 ~ 17:00 clerk does not have a resident, If you can contact us in advance to up to 2 hours before your tour choice to the following, Saturdays, Sundays, and holidays, of course, We will also be announced on weekdays. オープンハウス(事前に必ず予約してください)日程/毎週土日祝時間/9:00 ~ 17:00係員は常駐しておりませんので、ご見学希望の2時間前までに事前に下記までご連絡いただけましたら、土日祝日はもちろん、平日もご案内させていただきます。 | Property name 物件名 | | Yatomi Renovation House 弥富リノベーションハウス | Price 価格 | | 21,800,000 yen 2180万円 | Floor plan 間取り | | 3LDK + S (storeroom) 3LDK+S(納戸) | Units sold 販売戸数 | | 1 units 1戸 | Total units 総戸数 | | 1 units 1戸 | Land area 土地面積 | | 152.18 sq m (46.03 tsubo) (Registration) 152.18m2(46.03坪)(登記) | Building area 建物面積 | | 115.21 sq m (34.85 tsubo) (measured) 115.21m2(34.85坪)(実測) | Driveway burden-road 私道負担・道路 | | Nothing, North 4.5m width (contact the road width 10m) 無、北4.5m幅(接道幅10m) | Completion date 完成時期(築年月) | | December 2013 2013年12月 | Address 住所 | | Aichi Prefecture yatomi Uguiura cho Uehon fields 55-16 愛知県弥富市鯏浦町上本田55-16 | Traffic 交通 | | JR Kansai Main Line "Yatomi" walk 14 minutes
Kintetsu Nagoya line "kintetsu yatomi" walk 16 minutes
Bisaisen Meitetsu "Gonosan" walk 22 minutes JR関西本線「弥富」歩14分
近鉄名古屋線「近鉄弥富」歩16分
名鉄尾西線「五ノ三」歩22分
| Related links 関連リンク | | [Related Sites of this company] 【この会社の関連サイト】 | Contact お問い合せ先 | | Location House (Ltd.) TEL: 052-734-7175 Please inquire as "saw SUUMO (Sumo)" ロケーションハウス(株)TEL:052-734-7175「SUUMO(スーモ)を見た」と問い合わせください | Expenses 諸費用 | | Town fee: 750 yen / Month, Internet Initial Cost: TBD, Flat fee: unspecified amount 町内会費:750円/月、インターネット初期費用:金額未定、定額料金:金額未定 | Building coverage, floor area ratio 建ぺい率・容積率 | | 60% ・ 200% 60%・200% | Time residents 入居時期 | | Consultation 相談 | Land of the right form 土地の権利形態 | | Ownership 所有権 | Structure and method of construction 構造・工法 | | Wooden 2-story (framing method) some SRC 木造2階建(軸組工法)一部SRC | Construction 施工 | | Location House Co., Ltd. ロケーションハウス(株) | Renovation リフォーム | | December 2013 interior renovation completed (kitchen ・ toilet ・ wall ・ floor ・ all rooms), December 2013 exterior renovation completed (outer wall ・ gutter ・ Pouch ・ garden) 2013年12月内装リフォーム済(キッチン・トイレ・壁・床・全室)、2013年12月外装リフォーム済(外壁・樋・ポーチ・庭) | Use district 用途地域 | | One dwelling 1種住居 | Overview and notices その他概要・特記事項 | | Facilities: Public Water Supply, Individual septic tank, Individual LPG, Building confirmation number: Unknown, Parking: Car Port 設備:公営水道、個別浄化槽、個別LPG、建築確認番号:不明、駐車場:カーポート | Company profile 会社概要 | | <Seller> Governor of Aichi Prefecture (5) No. 016173 (Corporation) Aichi Prefecture Building Lots and Buildings Transaction Business Association Tokai Real Estate Fair Trade Council member Location House Co., Ltd. Yubinbango464-0025 Aichi Prefecture, Chikusa-ku, Nagoya Sakuragaoka 230 <売主>愛知県知事(5)第016173号(公社)愛知県宅地建物取引業協会会員 東海不動産公正取引協議会加盟ロケーションハウス(株)〒464-0025 愛知県名古屋市千種区桜が丘230 |
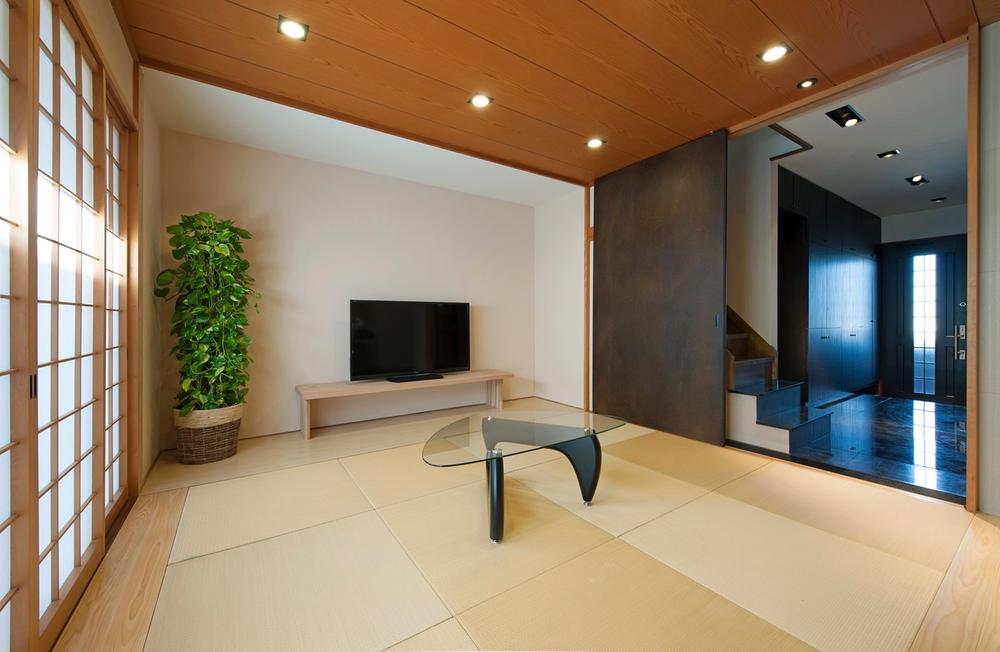 Wall coating and Ryukyu tatami ・ Modern living of solid wood.
琉球畳と塗り壁・無垢材のモダンなリビング。
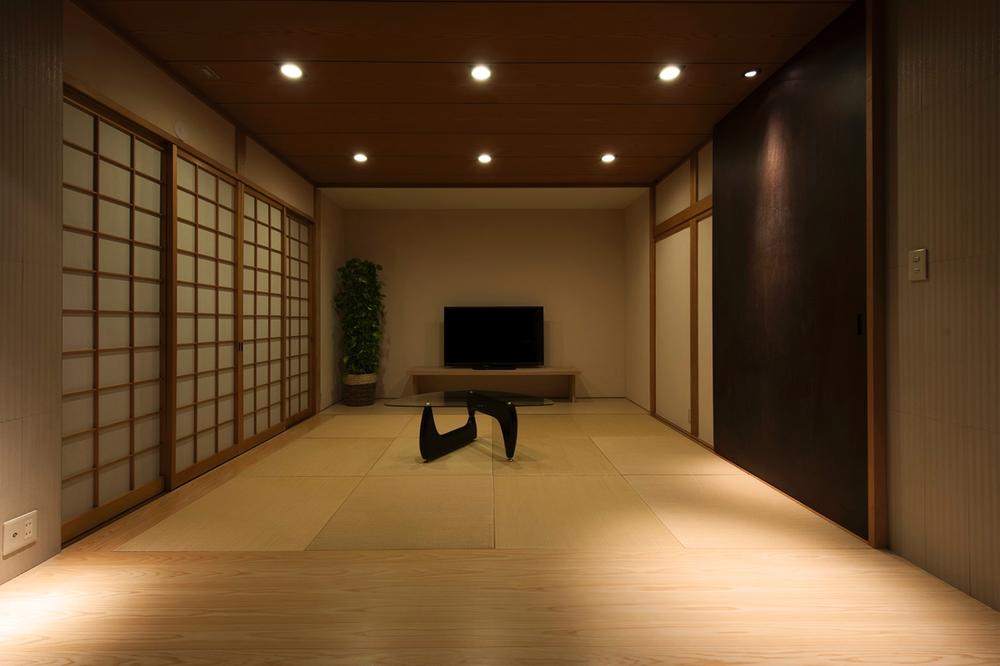 Create an atmosphere that indirect lighting to settle at night.
夜になると間接照明が落ち着く雰囲気を醸し出す。
Garden庭 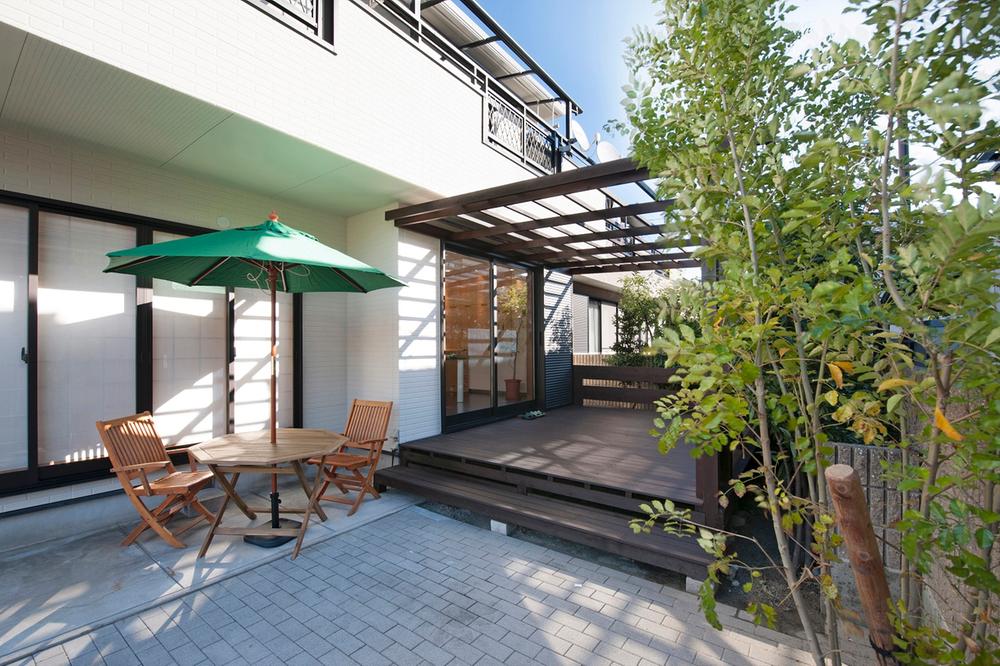 A large wooden deck and hedge feels good garden.
大きなウッドデッキと生垣が気持ちいい庭。
Non-living roomリビング以外の居室 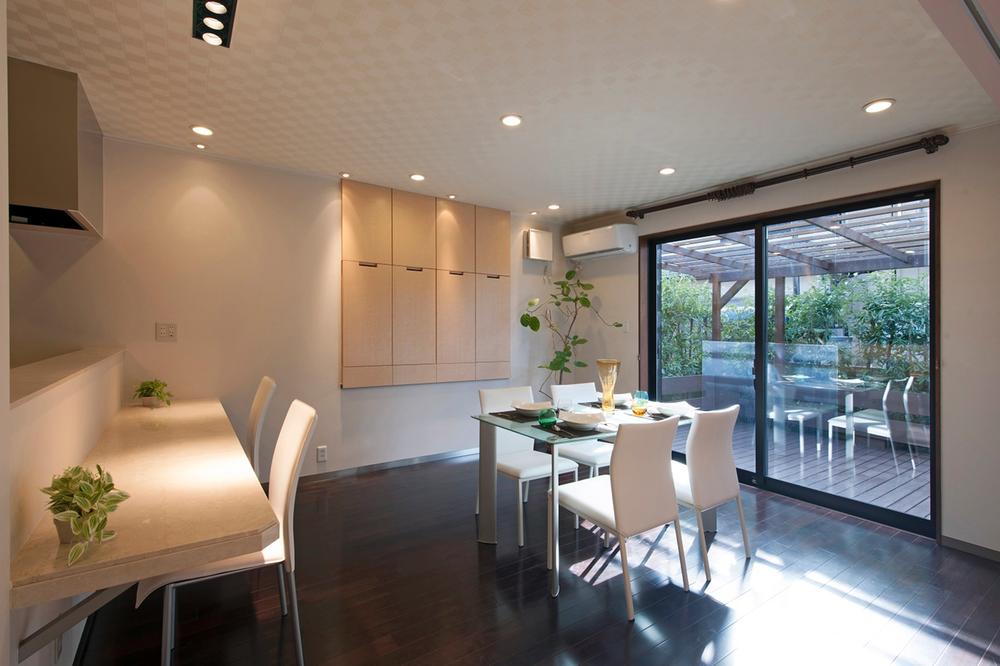 Meal while watching the wood deck and garden from the dining.
ダイニングからはウッドデッキと庭を見ながら食事。
Other introspectionその他内観 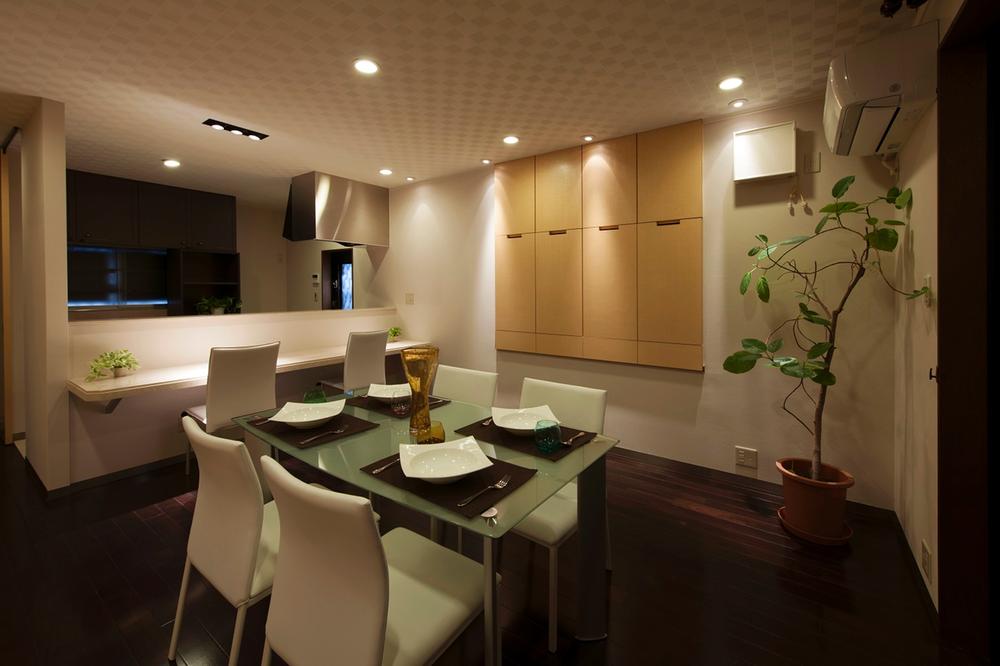 Dining kitchen in the space where you can enjoy an elegant dinner at night.
ダイニングキッチンは夜になると優雅なディナーを楽しめる空間に。
Kitchenキッチン 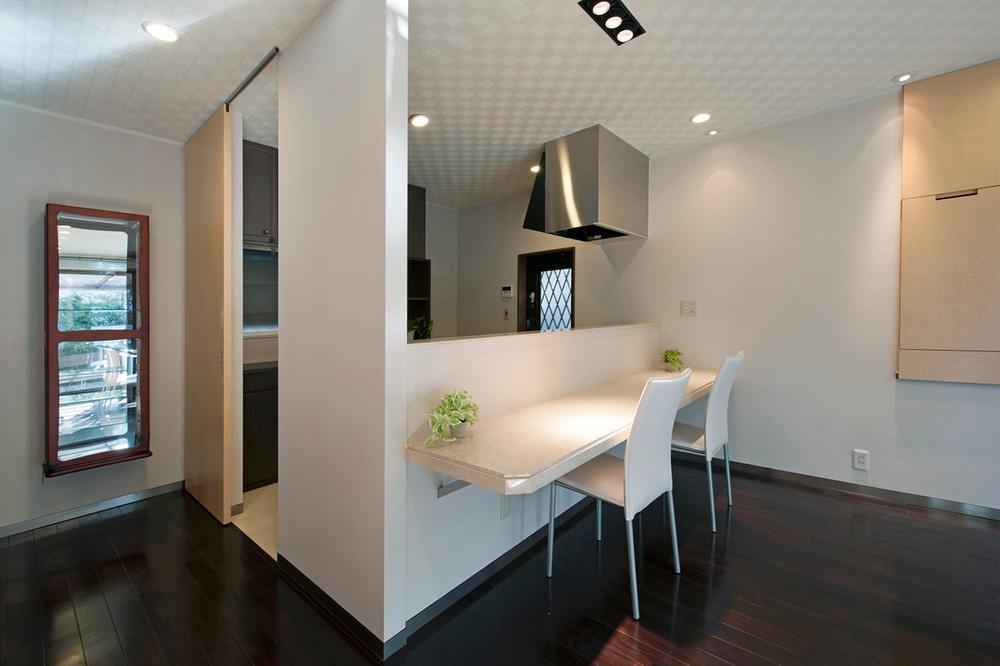 Modern finish with a white marble in the kitchen counter.
キッチンカウンターには白い大理石を用いモダンな仕上がりに。
Wash basin, toilet洗面台・洗面所 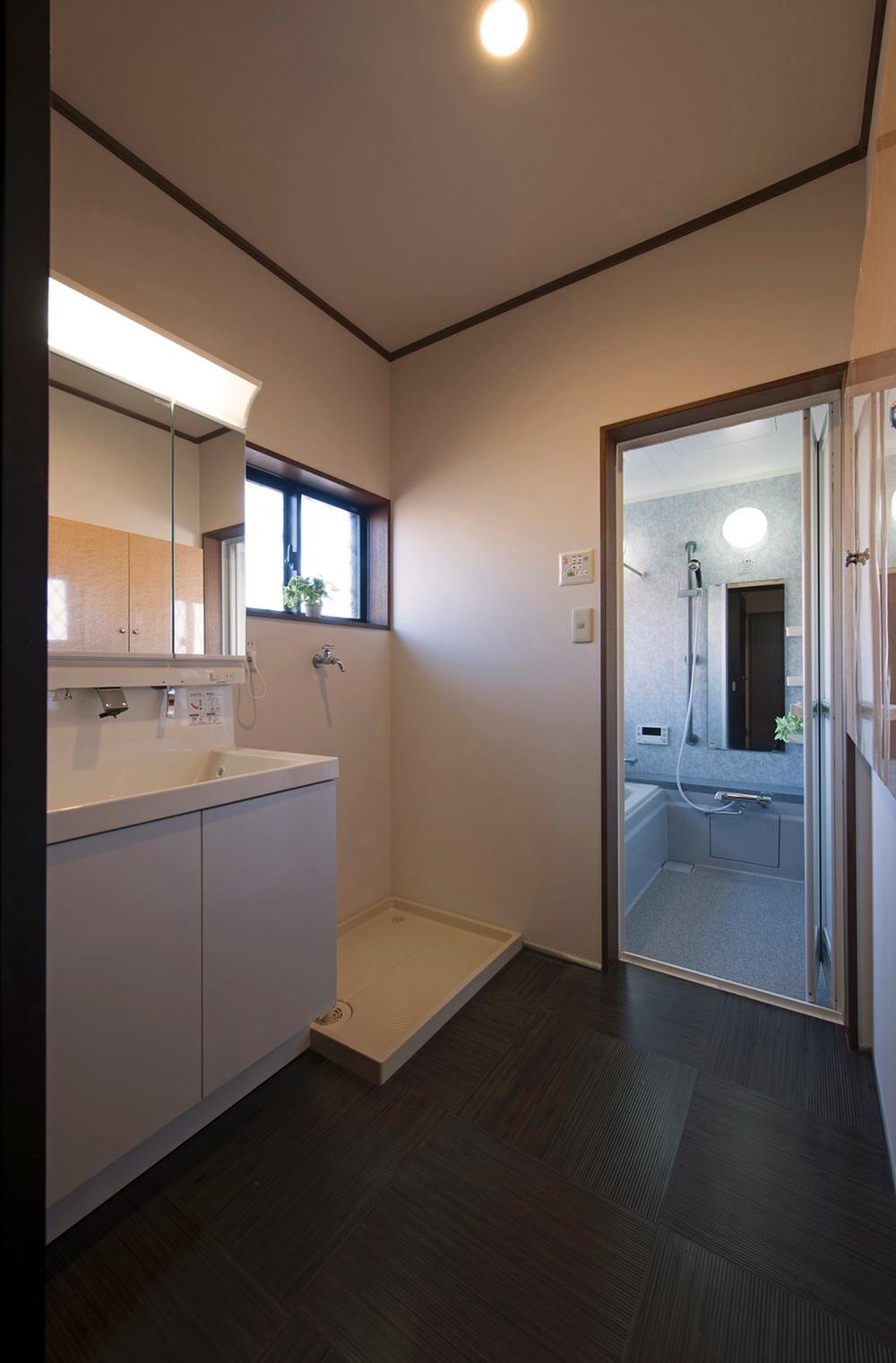 It had made to with easy-to-use mirror cabinet vanity is.
洗面化粧台は使いやすいミラーキャビネット付に新調。
Toiletトイレ 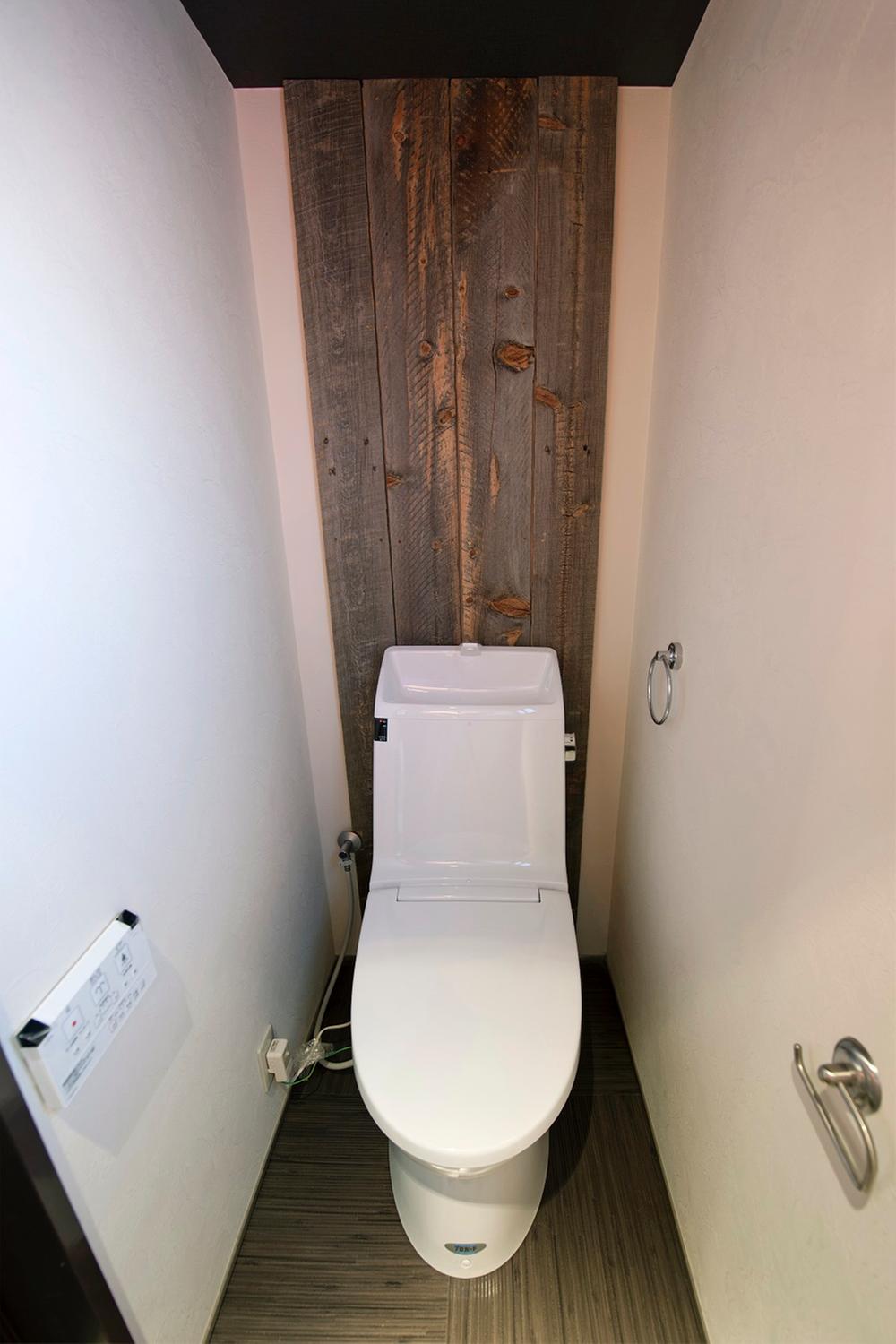 I had made the shower toilet in the restroom calm of indirect lighting and accent panel.
間接照明とアクセントパネルの落ち着けるお手洗いにはシャワートイレを新調。
Local appearance photo現地外観写真 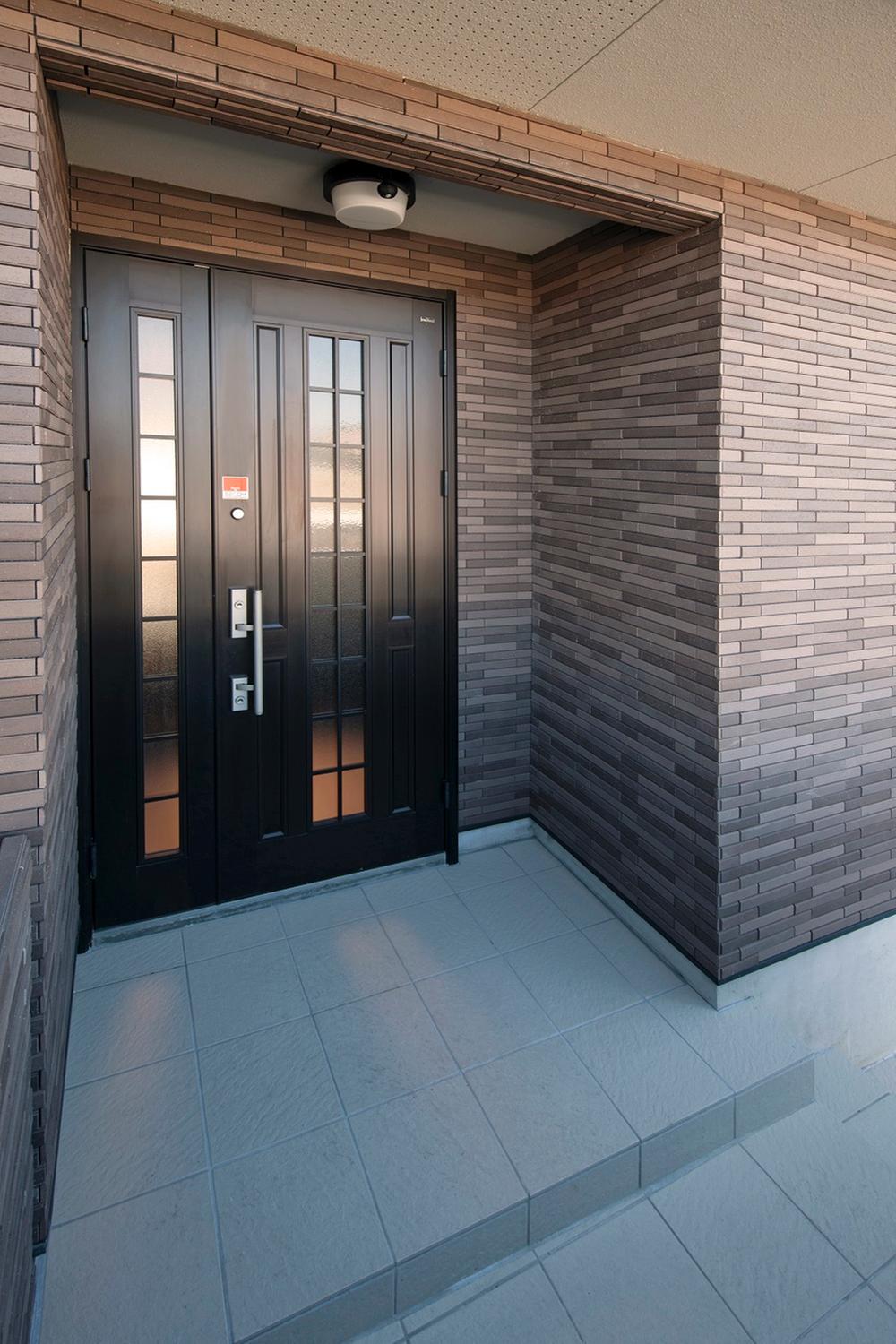 Entrance porch wall ・ The atmosphere of profound feeling is tiled on the floor both.
玄関ポーチは壁・床ともにタイル貼りで重厚感のある雰囲気に。
Entrance玄関 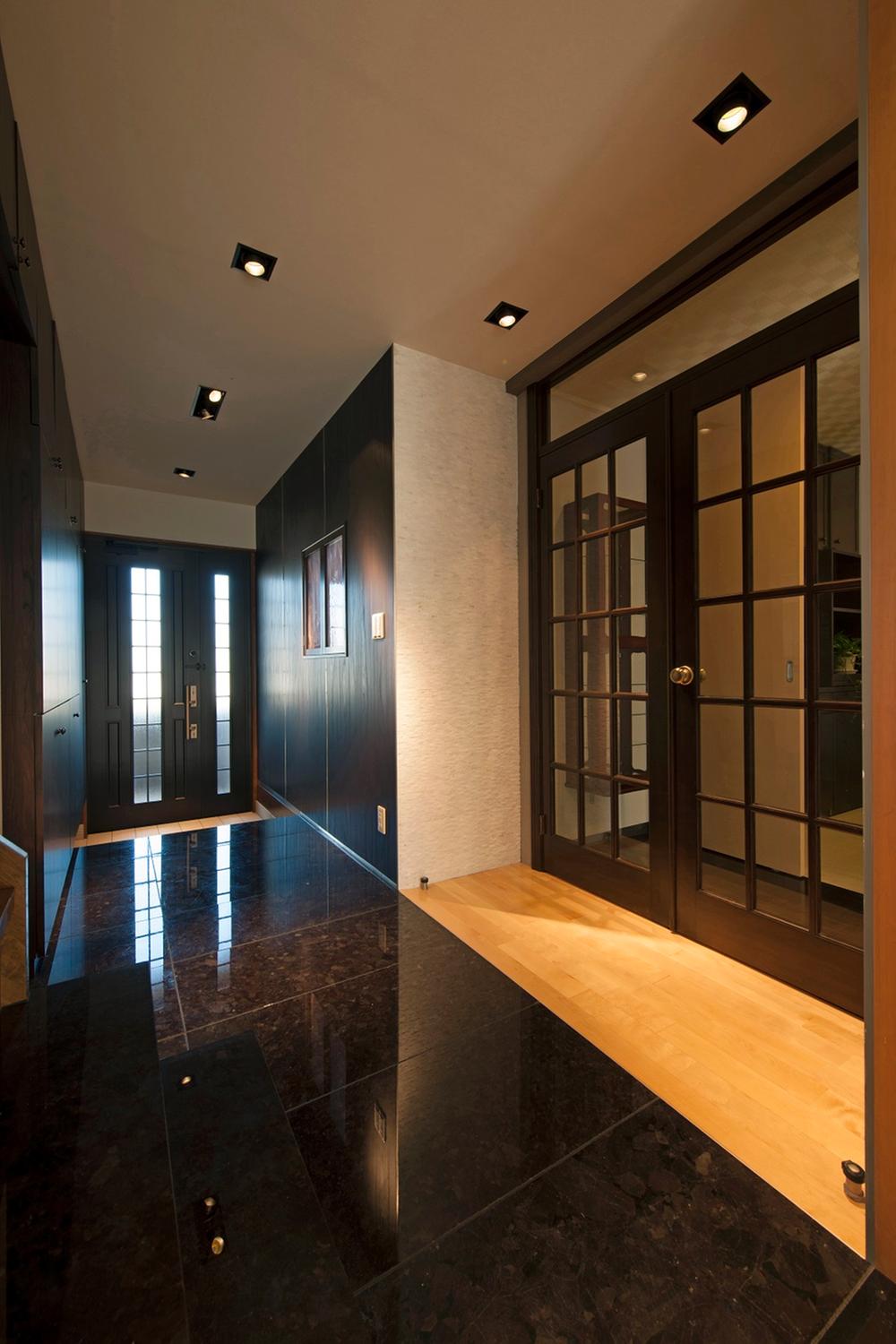 Entrance hall, which paved the marble in the space to overwhelm the visitor.
大理石を敷きつめた玄関ホールは来客を圧倒させる空間に。
Bathroom浴室 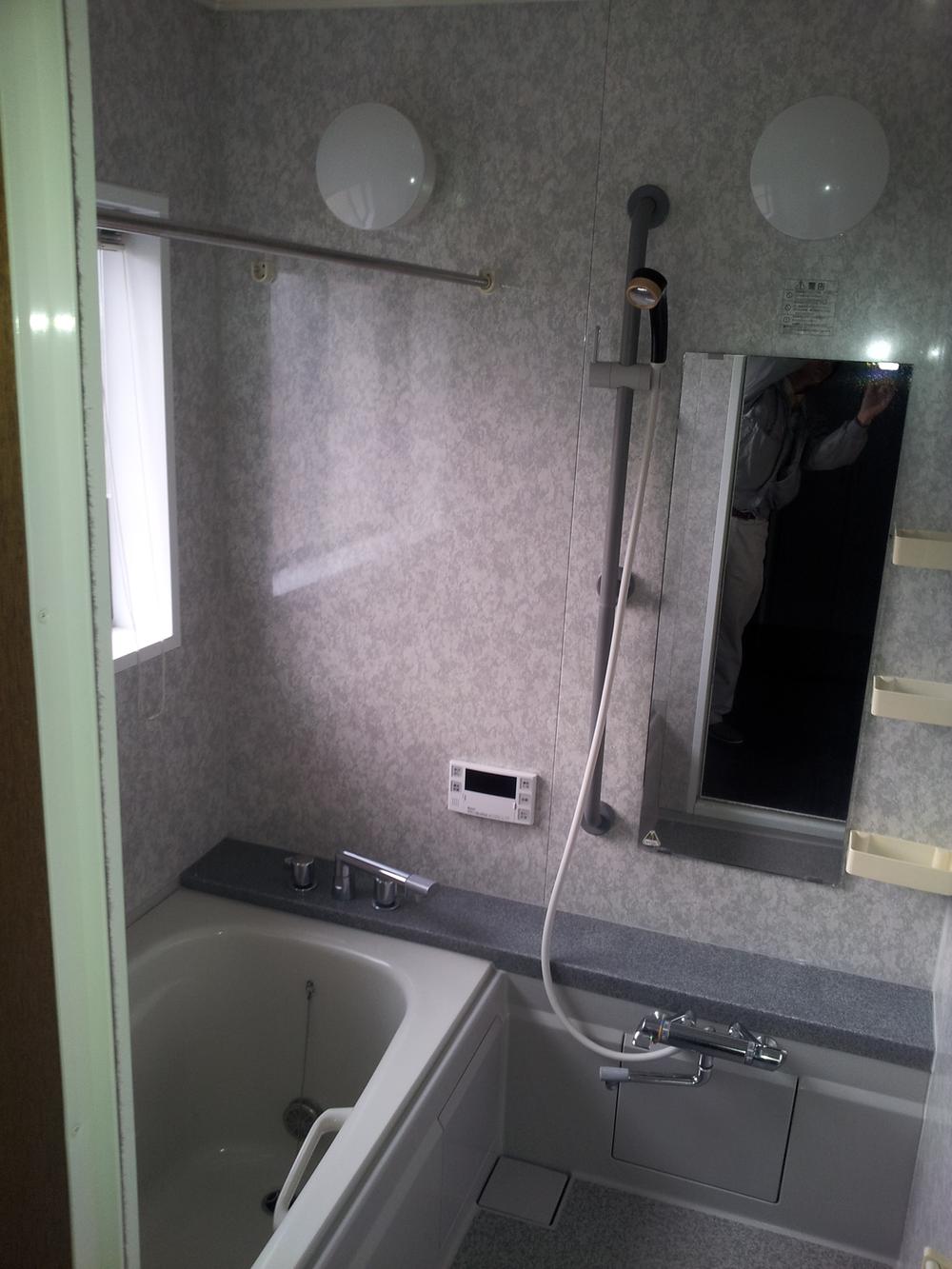 It is also a shiny unit bus of 1 pyeong type.
1坪タイプのユニットバスもピカピカです。
Local photos, including front road前面道路含む現地写真 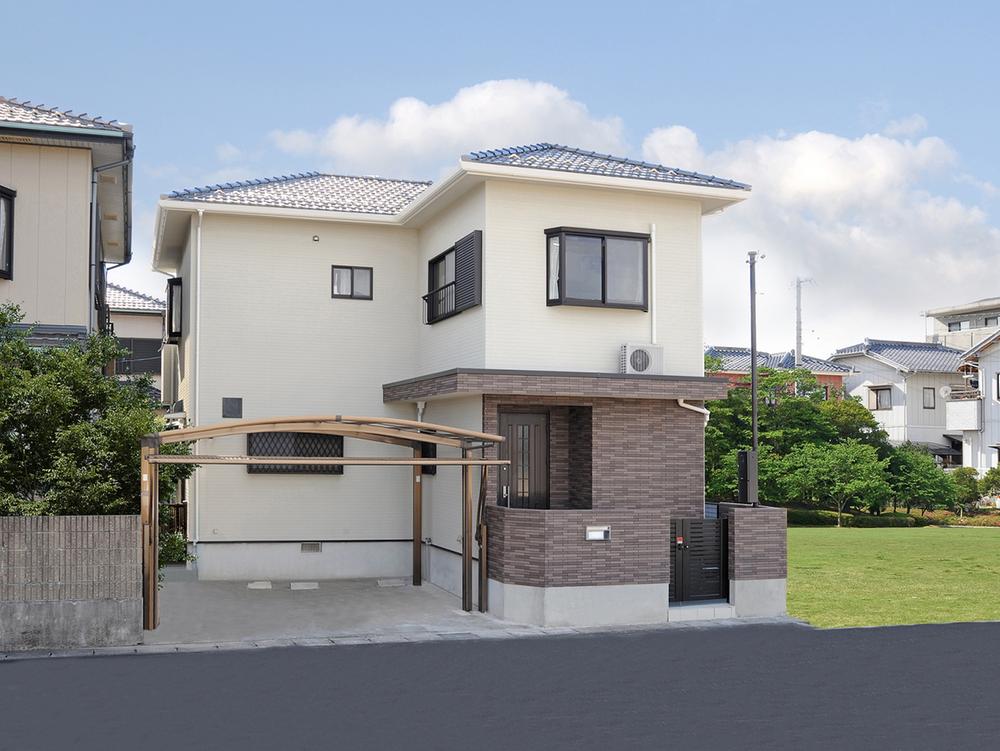 Already outer wall also the entire repainting. In sum, modern impression in blowing ricin.
外壁も全面塗り替え済み。リシン吹き付けで和モダンな印象に。
Floor plan間取り図 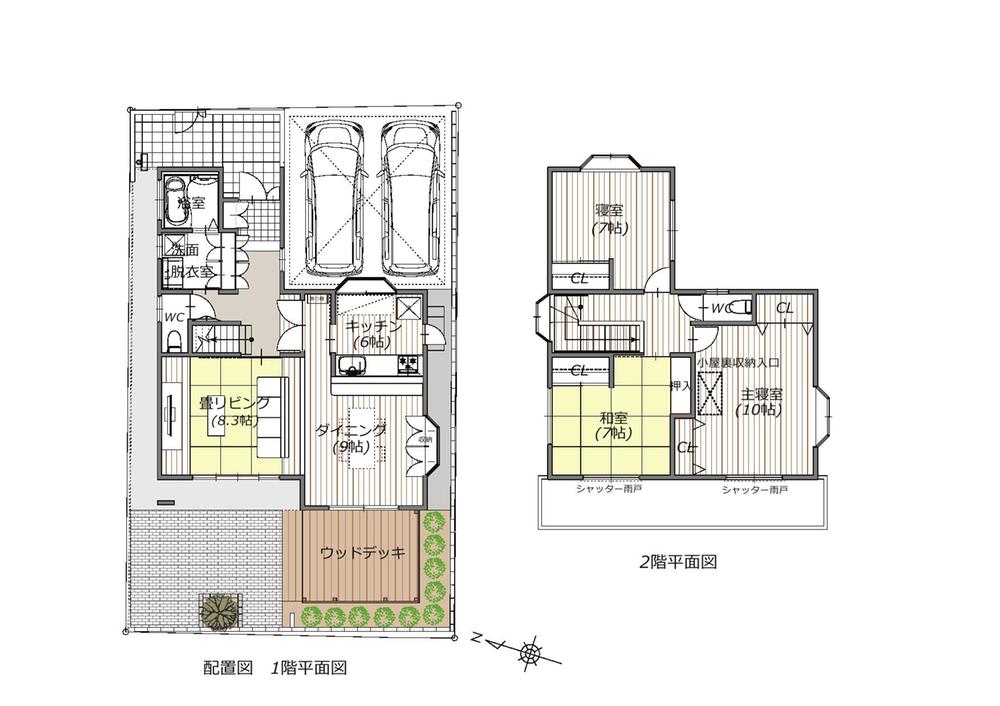 21,800,000 yen, 3LDK + S (storeroom), Land area 152.18 sq m , Building area 115.21 sq m south of the spacious garden and a wooden deck
2180万円、3LDK+S(納戸)、土地面積152.18m2、建物面積115.21m2 南側の広いお庭とウッドデッキ
Location
|














