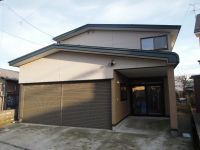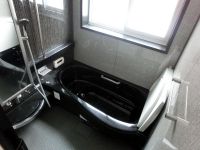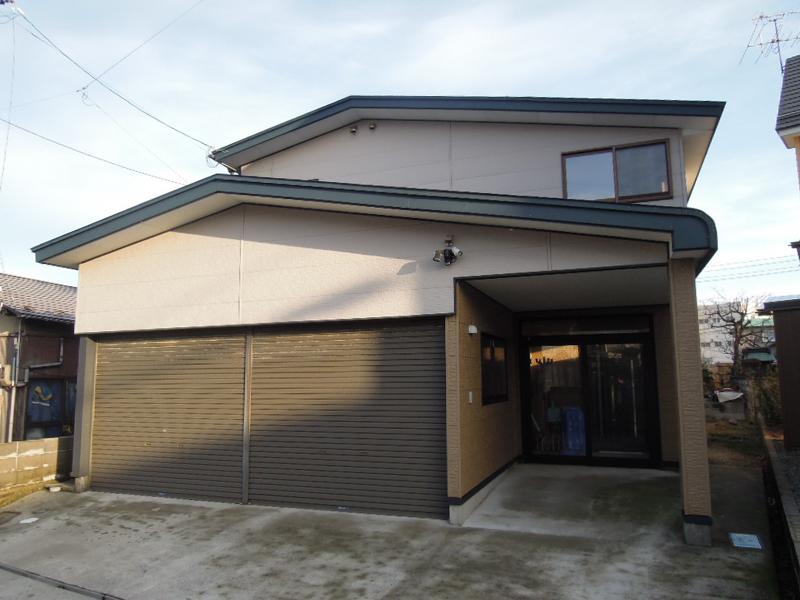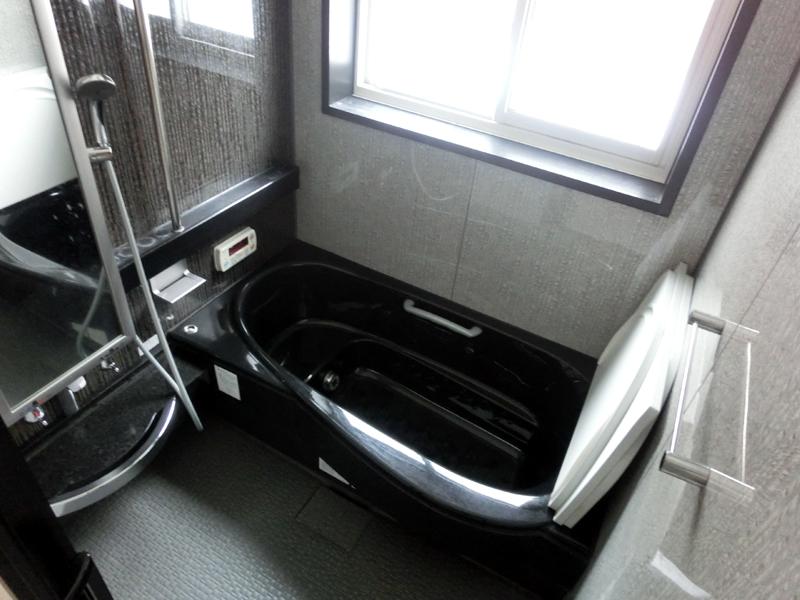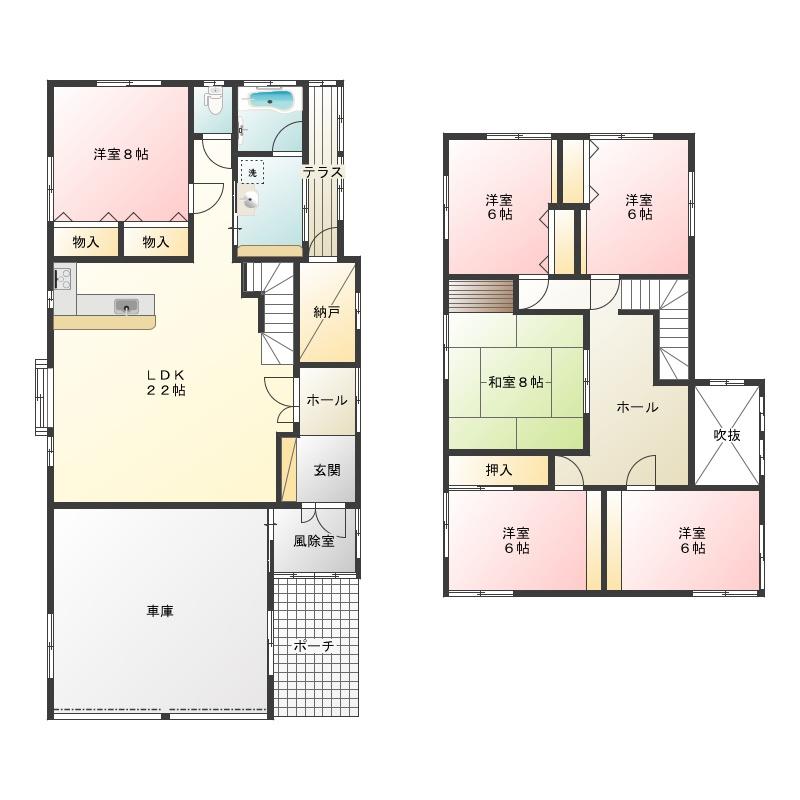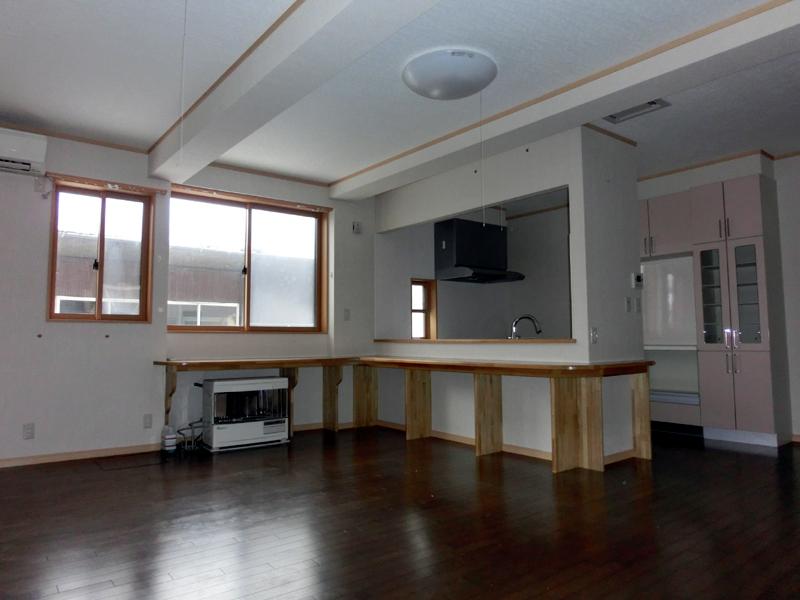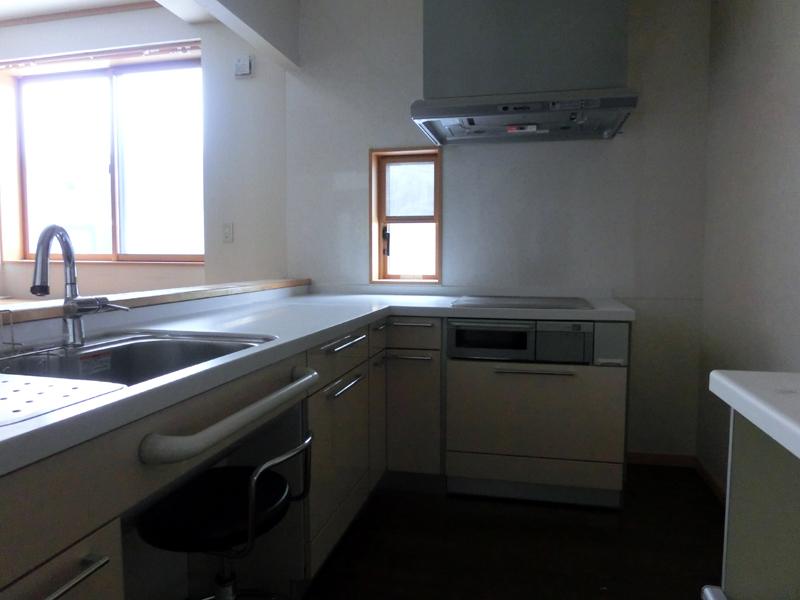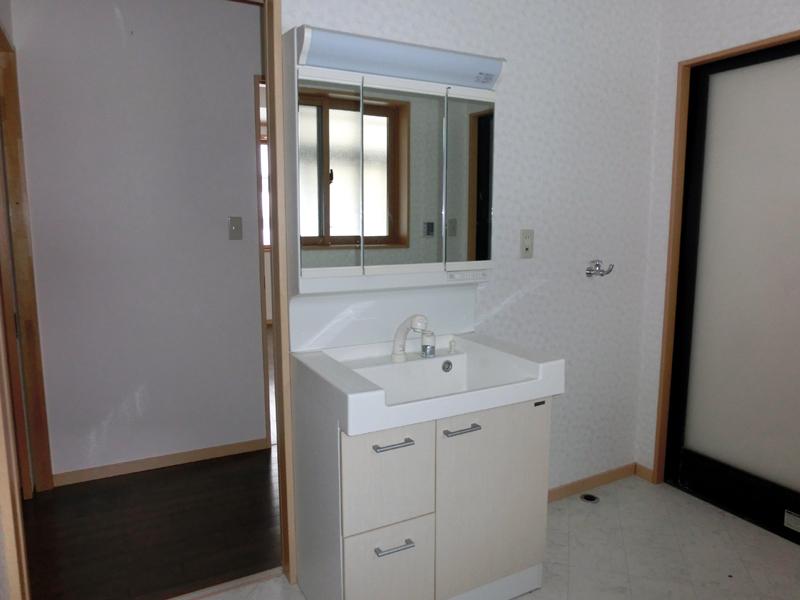|
|
Akita, Akita Prefecture
秋田県秋田市
|
|
JR Uetsu Main Line "Xinwu" walk 40 minutes
JR羽越本線「新屋」歩40分
|
|
■ Artificial marble work top ■ LDK floor heating ・ FF stove (oil type) ■ 2006 the entire renovation (renovation) ■ 24 hours planning ventilation system ■ Electric water heater, With IH cooking heater
■人工大理石ワークトップ■LDK床暖房・FFストーブ(石油式)■平成18年全面改築(リノベーション)■24時間計画換気システム■電気温水器、IHクッキングヒーター付き
|
Features pickup 特徴ピックアップ | | Parking three or more possible / LDK20 tatami mats or more / Land 50 square meters or more / Interior and exterior renovation / System kitchen / Bathroom Dryer / A quiet residential area / Japanese-style room / Washbasin with shower / Face-to-face kitchen / Shutter - garage / Bathroom 1 tsubo or more / 2-story / Double-glazing / Warm water washing toilet seat / The window in the bathroom / TV monitor interphone / Renovation / IH cooking heater / All room 6 tatami mats or more / Living stairs 駐車3台以上可 /LDK20畳以上 /土地50坪以上 /内外装リフォーム /システムキッチン /浴室乾燥機 /閑静な住宅地 /和室 /シャワー付洗面台 /対面式キッチン /シャッタ-車庫 /浴室1坪以上 /2階建 /複層ガラス /温水洗浄便座 /浴室に窓 /TVモニタ付インターホン /リノベーション /IHクッキングヒーター /全居室6畳以上 /リビング階段 |
Price 価格 | | 19,400,000 yen 1940万円 |
Floor plan 間取り | | 6LDK 6LDK |
Units sold 販売戸数 | | 1 units 1戸 |
Land area 土地面積 | | 232.62 sq m (registration) 232.62m2(登記) |
Building area 建物面積 | | 196.91 sq m (registration) 196.91m2(登記) |
Driveway burden-road 私道負担・道路 | | Nothing, West 4.3m width 無、西4.3m幅 |
Completion date 完成時期(築年月) | | December 1971 1971年12月 |
Address 住所 | | Akita, Akita Prefecture Arayawariyama cho 秋田県秋田市新屋割山町 |
Traffic 交通 | | JR Uetsu Main Line "Xinwu" walk 40 minutes JR羽越本線「新屋」歩40分
|
Contact お問い合せ先 | | TEL: 0800-602-1427 [Toll free] mobile phone ・ Also available from PHS
Caller ID is not notified
Please contact the "saw SUUMO (Sumo)"
If it does not lead, If the real estate company TEL:0800-602-1427【通話料無料】携帯電話・PHSからもご利用いただけます
発信者番号は通知されません
「SUUMO(スーモ)を見た」と問い合わせください
つながらない方、不動産会社の方は
|
Building coverage, floor area ratio 建ぺい率・容積率 | | 60% ・ 200% 60%・200% |
Time residents 入居時期 | | Immediate available 即入居可 |
Land of the right form 土地の権利形態 | | Ownership 所有権 |
Structure and method of construction 構造・工法 | | Wooden 2-story 木造2階建 |
Renovation リフォーム | | January 2006 interior renovation completed (kitchen ・ bathroom ・ toilet ・ wall ・ floor ・ all rooms), January 2006 exterior renovation completed (outer wall ・ roof) 2006年1月内装リフォーム済(キッチン・浴室・トイレ・壁・床・全室)、2006年1月外装リフォーム済(外壁・屋根) |
Use district 用途地域 | | One middle and high, One dwelling 1種中高、1種住居 |
Overview and notices その他概要・特記事項 | | Facilities: Public Water Supply, This sewage, Parking: Garage 設備:公営水道、本下水、駐車場:車庫 |
Company profile 会社概要 | | <Mediation> Akita Governor (4) No. 001696 (with) Royal real estate Yubinbango010-0904 Akita, Akita Prefecture Hodonoharano-cho 17-5 <仲介>秋田県知事(4)第001696号(有)ローヤル不動産〒010-0904 秋田県秋田市保戸野原の町17-5 |
