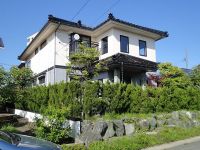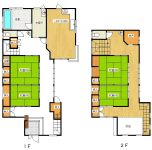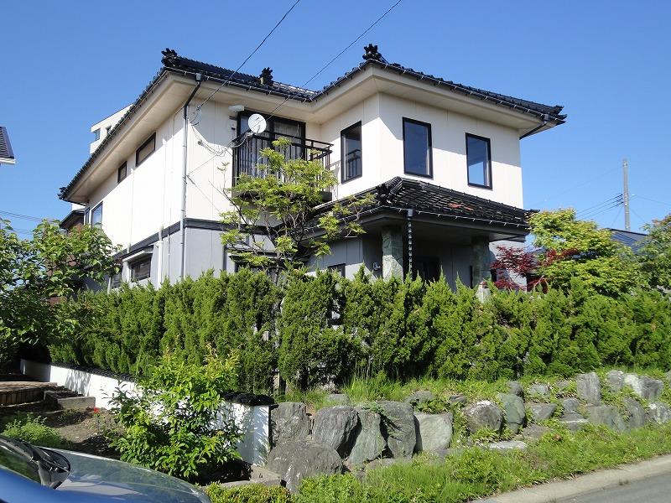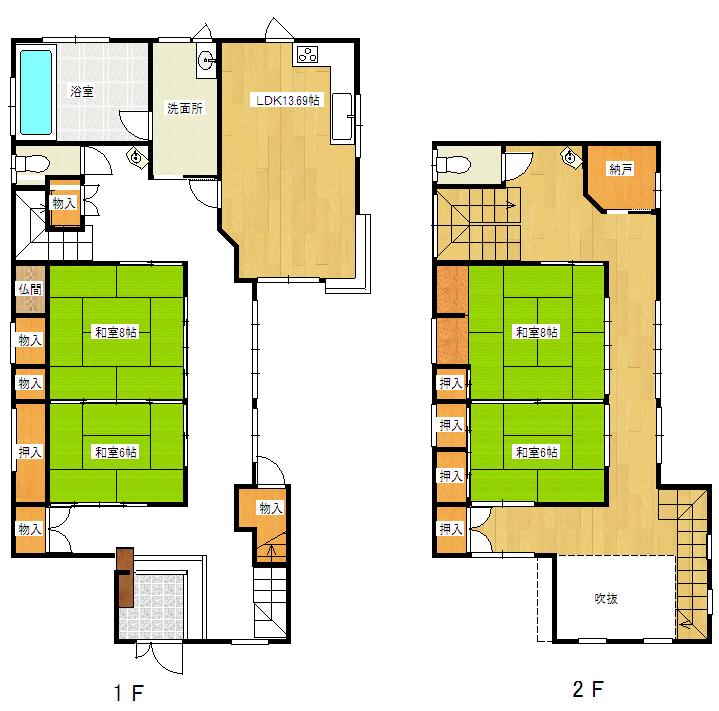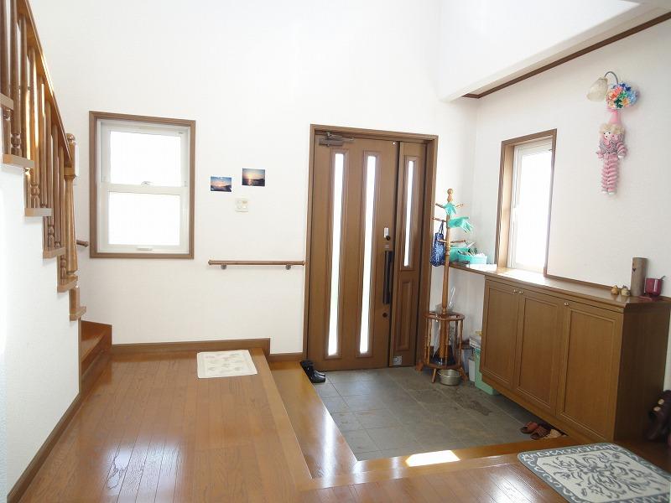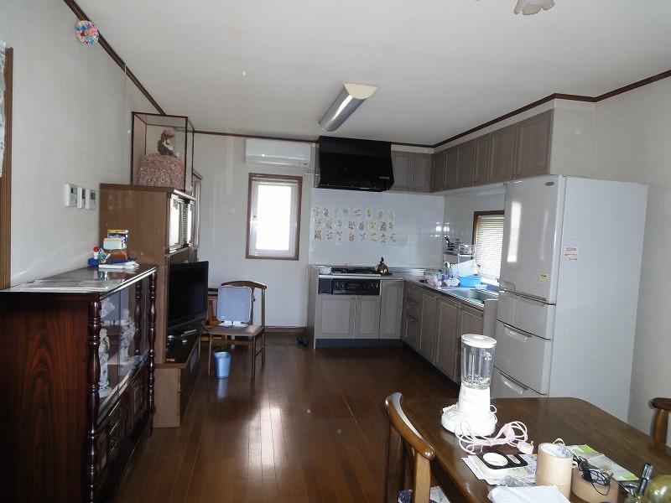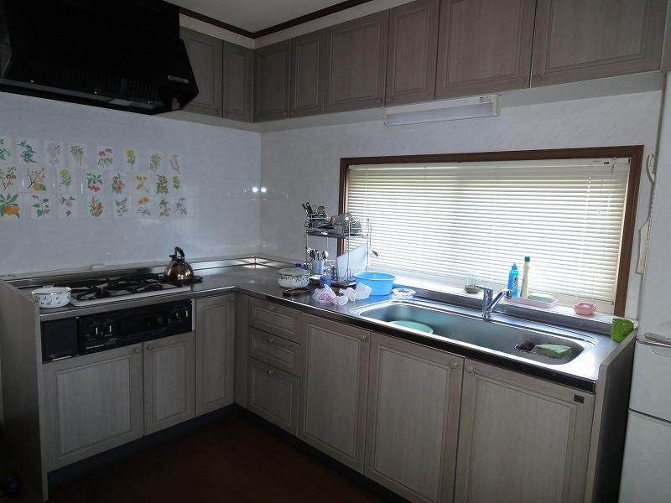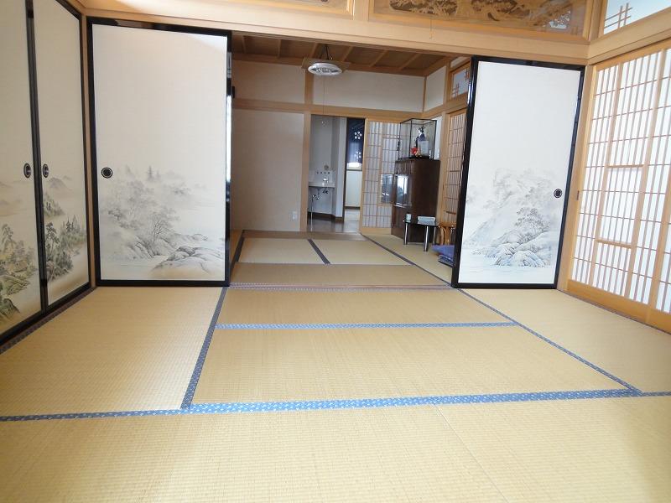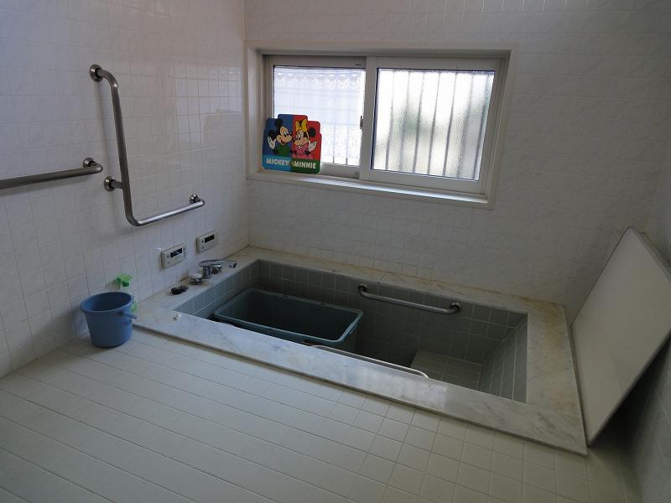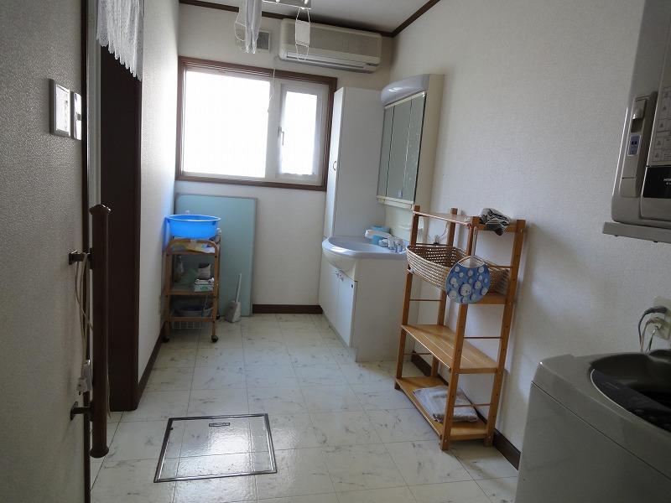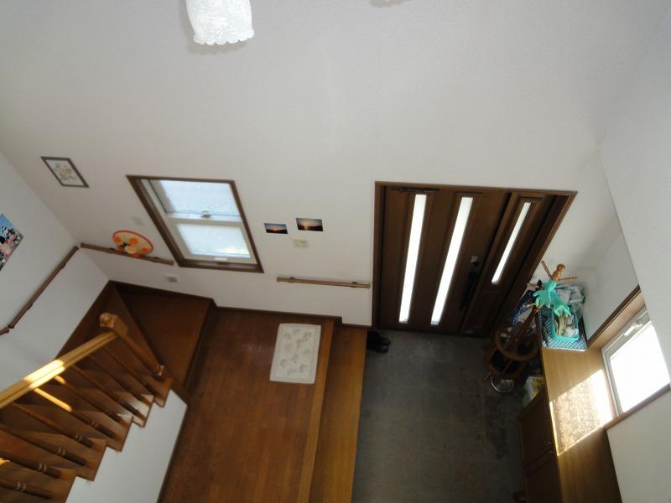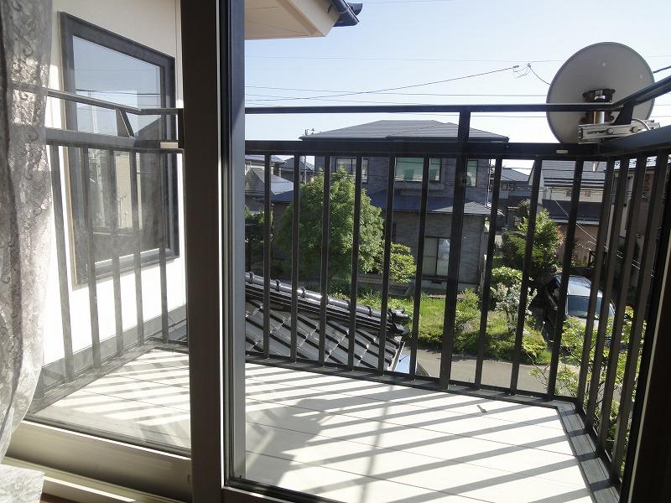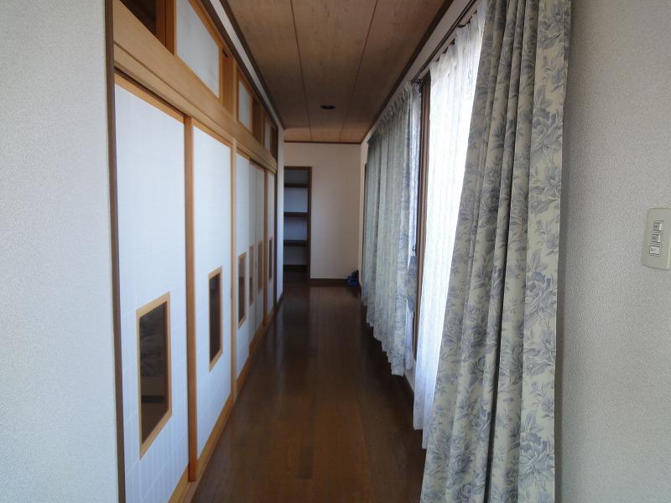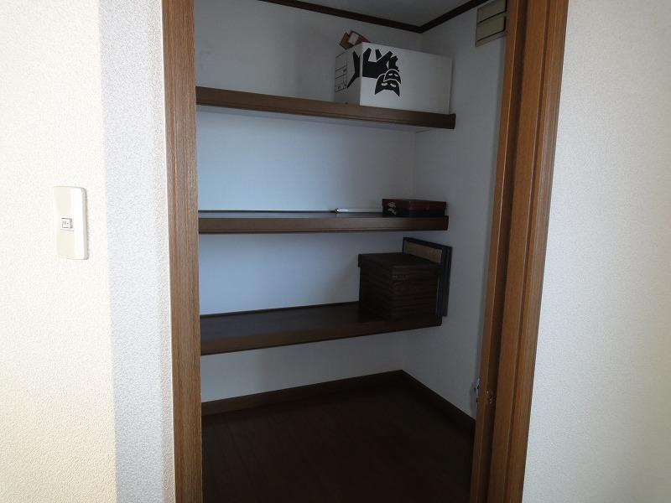|
|
Akita, Akita Prefecture
秋田県秋田市
|
|
Akita center traffic "Goshono New Town entrance" walk 5 minutes
秋田中央交通「御所野ニュータウン入口」歩5分
|
|
Japanese-style residential lush property in the quiet large estates of Goshono in New Town
御所野ニュータウン内の和風住宅緑豊かで閑静な大型団地内の物件
|
|
■ 100 square meters spacious grounds of more than ■ 1st floor ・ Tsuzukiai of Japanese-style room on the second floor ■ Spacious entrance of the atrium ■ Stairs two places ■ Spacious bathroom ・ Washroom ■ Frespo Goshono 600m to ■ 900m to Aeon Mall Akita ■ Goshono until elementary school 560m ■ Goshono 900m to kindergarten
■100坪超のゆったりとした敷地■1階・2階に和室の続き間■広々とした玄関の吹き抜け■階段2ヶ所■ゆったりした浴室・洗面所■フレスポ御所野まで600m■イオンモール秋田まで900m■御所野小学校まで560m■御所野幼稚園まで900m
|
Features pickup 特徴ピックアップ | | Land more than 100 square meters / System kitchen / Around traffic fewer / Or more before road 6m / Japanese-style room / Shaping land / Toilet 2 places / Bathroom 1 tsubo or more / 2-story / Double-glazing / Atrium / All room 6 tatami mats or more / City gas / Storeroom / BS ・ CS ・ CATV / In a large town 土地100坪以上 /システムキッチン /周辺交通量少なめ /前道6m以上 /和室 /整形地 /トイレ2ヶ所 /浴室1坪以上 /2階建 /複層ガラス /吹抜け /全居室6畳以上 /都市ガス /納戸 /BS・CS・CATV /大型タウン内 |
Price 価格 | | 23.8 million yen 2380万円 |
Floor plan 間取り | | 4LDK + S (storeroom) 4LDK+S(納戸) |
Units sold 販売戸数 | | 1 units 1戸 |
Land area 土地面積 | | 338.77 sq m (102.47 tsubo) (Registration) 338.77m2(102.47坪)(登記) |
Building area 建物面積 | | 183.35 sq m (55.46 tsubo) (Registration) 183.35m2(55.46坪)(登記) |
Driveway burden-road 私道負担・道路 | | Nothing, Southwest 6m width 無、南西6m幅 |
Completion date 完成時期(築年月) | | July 1998 1998年7月 |
Address 住所 | | Akita, Akita Prefecture Goshonomoto cho 3 秋田県秋田市御所野元町3 |
Traffic 交通 | | Akita center traffic "Goshono New Town entrance" walk 5 minutes 秋田中央交通「御所野ニュータウン入口」歩5分 |
Contact お問い合せ先 | | TEL: 0800-603-2485 [Toll free] mobile phone ・ Also available from PHS
Caller ID is not notified
Please contact the "saw SUUMO (Sumo)"
If it does not lead, If the real estate company TEL:0800-603-2485【通話料無料】携帯電話・PHSからもご利用いただけます
発信者番号は通知されません
「SUUMO(スーモ)を見た」と問い合わせください
つながらない方、不動産会社の方は
|
Building coverage, floor area ratio 建ぺい率・容積率 | | Fifty percent ・ 80% 50%・80% |
Time residents 入居時期 | | Consultation 相談 |
Land of the right form 土地の権利形態 | | Ownership 所有権 |
Structure and method of construction 構造・工法 | | Wooden 2-story (framing method) 木造2階建(軸組工法) |
Use district 用途地域 | | One low-rise 1種低層 |
Other limitations その他制限事項 | | Height ceiling Yes, Site area minimum Yes 高さ最高限度有、敷地面積最低限度有 |
Overview and notices その他概要・特記事項 | | Facilities: Public Water Supply, This sewage, City gas 設備:公営水道、本下水、都市ガス |
Company profile 会社概要 | | <Mediation> Minister of Land, Infrastructure and Transport (7) No. 003827 No. Tohoku Misawa Homes Co., Ltd. Akita branch real estate section Yubinbango010-0916 Akita, Akita Prefecture Senboku 1-7-11 <仲介>国土交通大臣(7)第003827号東北ミサワホーム(株)秋田支店不動産部〒010-0916 秋田県秋田市泉北1-7-11 |
