Used Homes » Tohoku » Akita » Akita
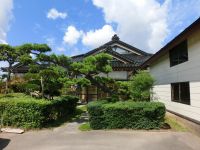 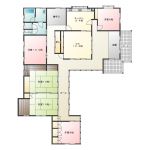
| | Akita, Akita Prefecture 秋田県秋田市 |
| JR Ou Main Line "Yon' hut" walk 21 minutes JR奥羽本線「四ッ小屋」歩21分 |
| ■ Well-built that fancy of the sum ■ Vast site of about 600 square meters can enjoy the home garden and gardening ■ Garage two (2F storeroom), And connect to the sewage at the time of delivery ■ Central heating, Floor heating, Whirlpool, Garage, Kerosene boilers ■和の意匠を凝らしたしっかりした造り■自家菜園やガーデニングも楽しめる約600坪の広大な敷地■車庫2台(2F物置)、引渡し時に下水に接続します■セントラルヒーティング、床暖房、ジェットバス、車庫、灯油ボイラー |
Features pickup 特徴ピックアップ | | Parking three or more possible / Land more than 100 square meters / Or more before road 6m / Japanese-style room / Shaping land / Washbasin with shower / Shutter - garage / Bathroom 1 tsubo or more / Double-glazing / Warm water washing toilet seat / All room 6 tatami mats or more / Whirlpool / Floor heating 駐車3台以上可 /土地100坪以上 /前道6m以上 /和室 /整形地 /シャワー付洗面台 /シャッタ-車庫 /浴室1坪以上 /複層ガラス /温水洗浄便座 /全居室6畳以上 /ジェットバス /床暖房 | Price 価格 | | 34,800,000 yen 3480万円 | Floor plan 間取り | | 6DK 6DK | Units sold 販売戸数 | | 1 units 1戸 | Land area 土地面積 | | 1941.55 sq m (registration) 1941.55m2(登記) | Building area 建物面積 | | 240.08 sq m (registration) 240.08m2(登記) | Driveway burden-road 私道負担・道路 | | Nothing, East 9m width 無、東9m幅 | Completion date 完成時期(築年月) | | November 1994 1994年11月 | Address 住所 | | Akita, Akita Prefecture Yotsugoya character Nakano 秋田県秋田市四ツ小屋字中野 | Traffic 交通 | | JR Ou Main Line "Yon' hut" walk 21 minutes JR奥羽本線「四ッ小屋」歩21分
| Contact お問い合せ先 | | TEL: 0800-602-1427 [Toll free] mobile phone ・ Also available from PHS
Caller ID is not notified
Please contact the "saw SUUMO (Sumo)"
If it does not lead, If the real estate company TEL:0800-602-1427【通話料無料】携帯電話・PHSからもご利用いただけます
発信者番号は通知されません
「SUUMO(スーモ)を見た」と問い合わせください
つながらない方、不動産会社の方は
| Building coverage, floor area ratio 建ぺい率・容積率 | | 60% ・ 200% 60%・200% | Time residents 入居時期 | | Immediate available 即入居可 | Land of the right form 土地の権利形態 | | Ownership 所有権 | Structure and method of construction 構造・工法 | | Wooden 1 story 木造1階建 | Use district 用途地域 | | Two mid-high 2種中高 | Overview and notices その他概要・特記事項 | | Facilities: Public Water Supply, Individual septic tank, Individual LPG, Parking: Garage 設備:公営水道、個別浄化槽、個別LPG、駐車場:車庫 | Company profile 会社概要 | | <Mediation> Akita Governor (4) No. 001696 (with) Royal real estate Yubinbango010-0904 Akita, Akita Prefecture Hodonoharano-cho 17-5 <仲介>秋田県知事(4)第001696号(有)ローヤル不動産〒010-0904 秋田県秋田市保戸野原の町17-5 |
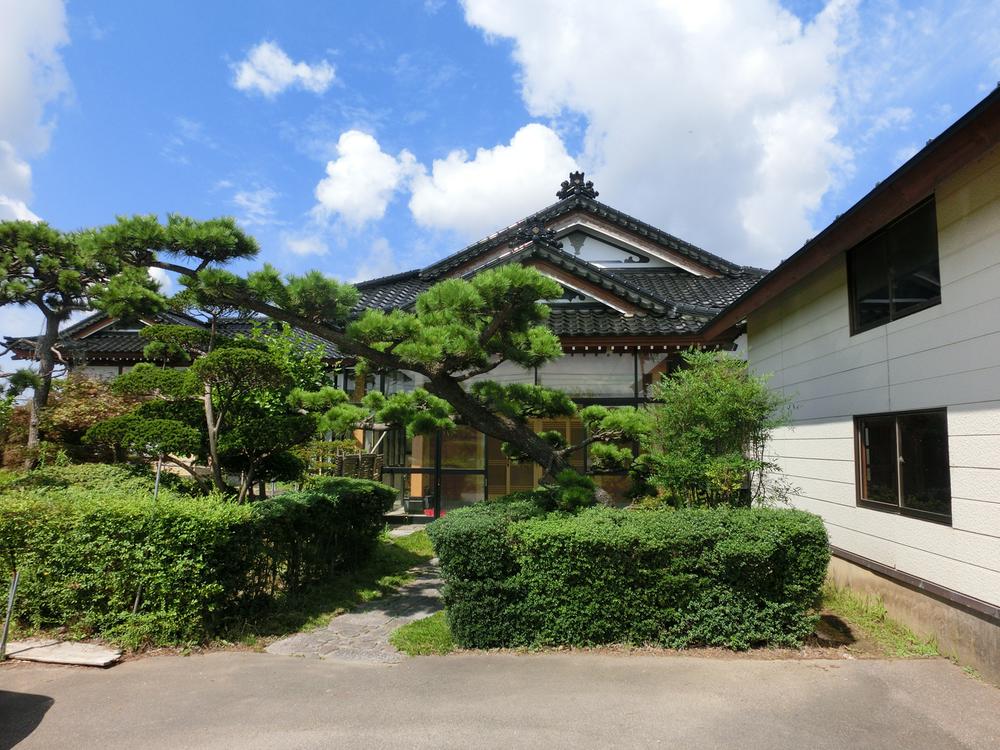 Local appearance photo
現地外観写真
Floor plan間取り図 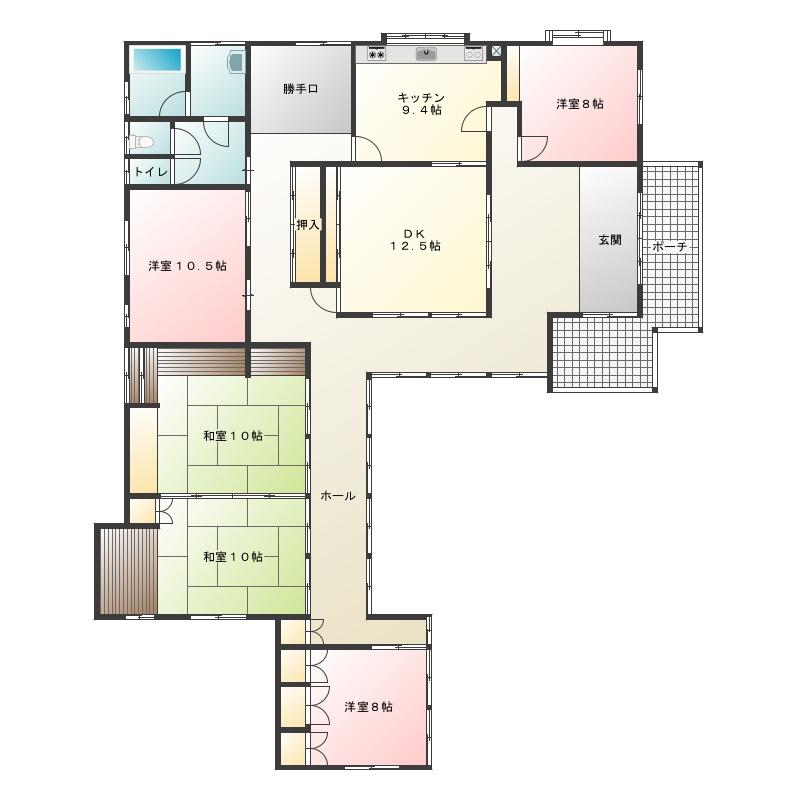 34,800,000 yen, 6DK, Land area 1,941.55 sq m , Building area 240.08 sq m
3480万円、6DK、土地面積1,941.55m2、建物面積240.08m2
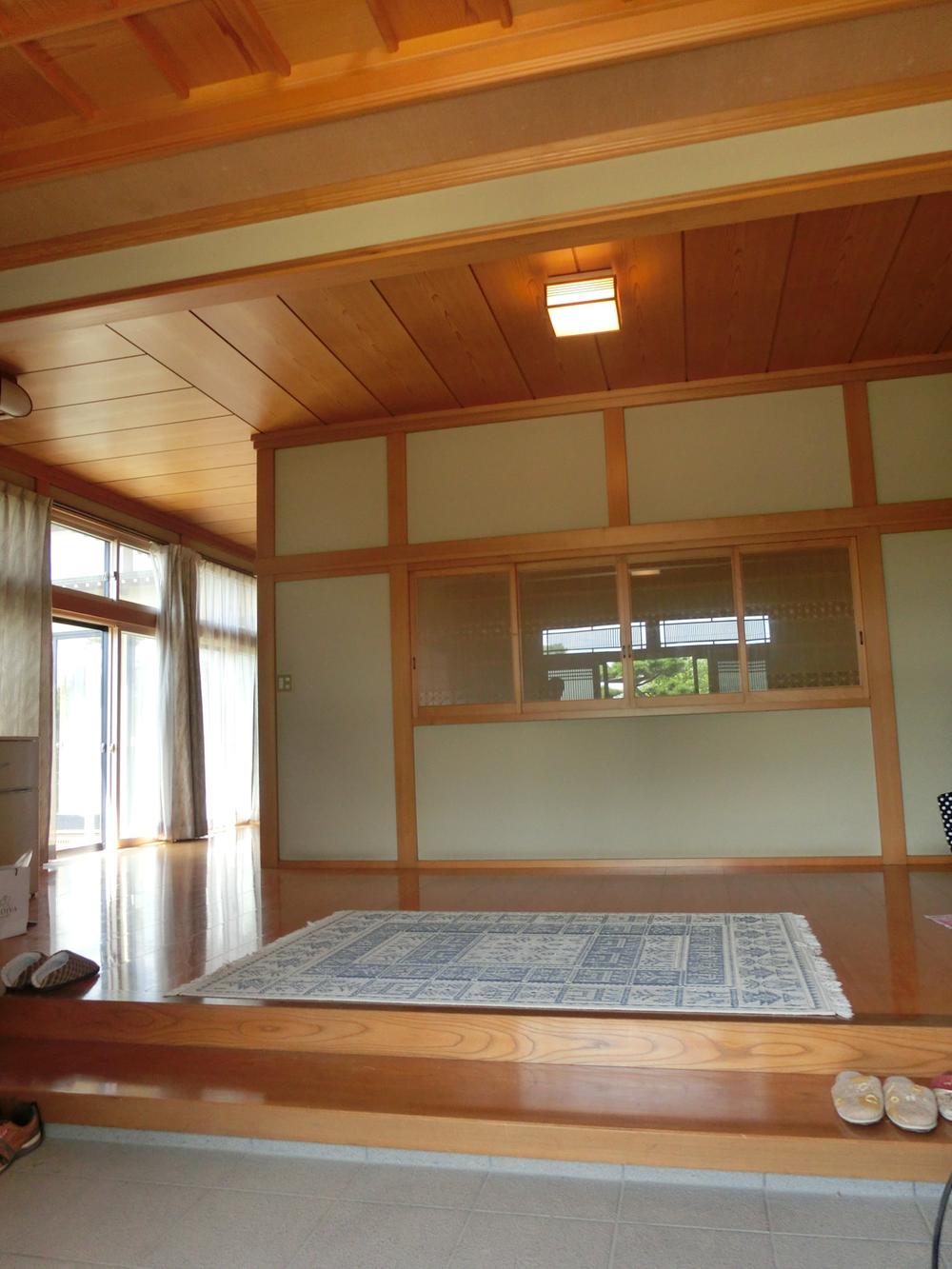 Entrance
玄関
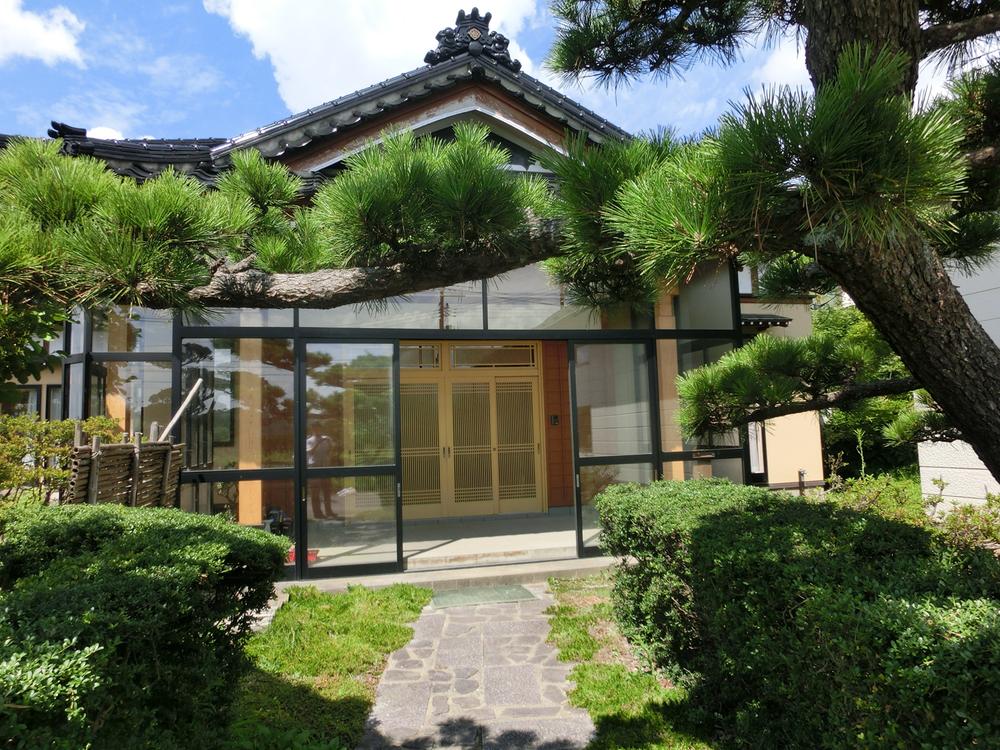 Local appearance photo
現地外観写真
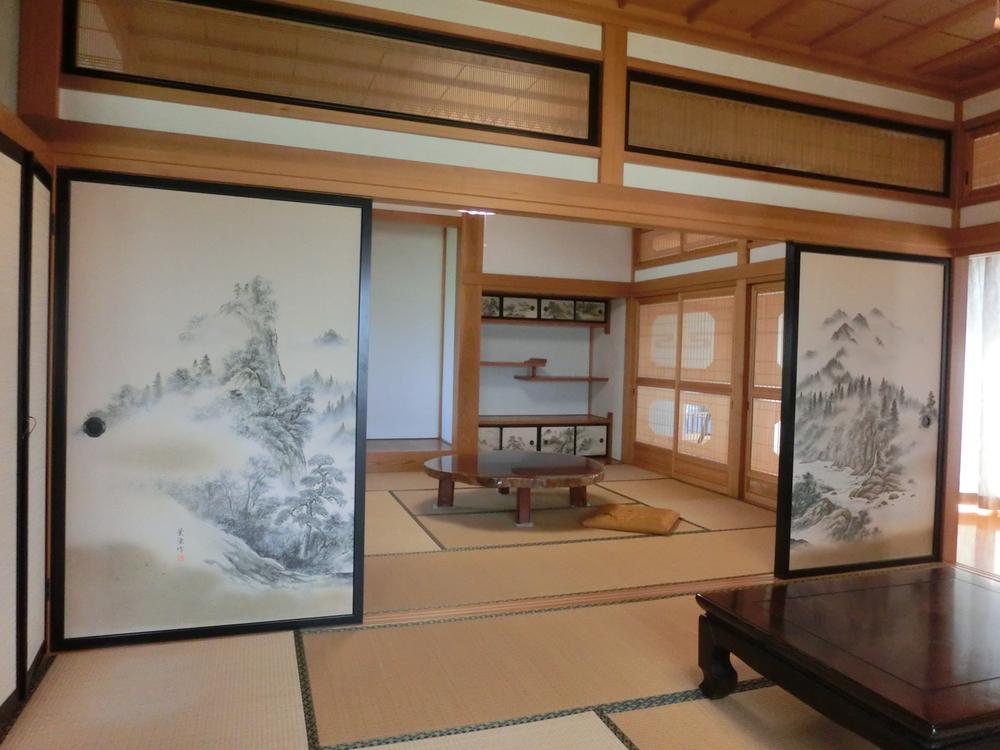 Non-living room
リビング以外の居室
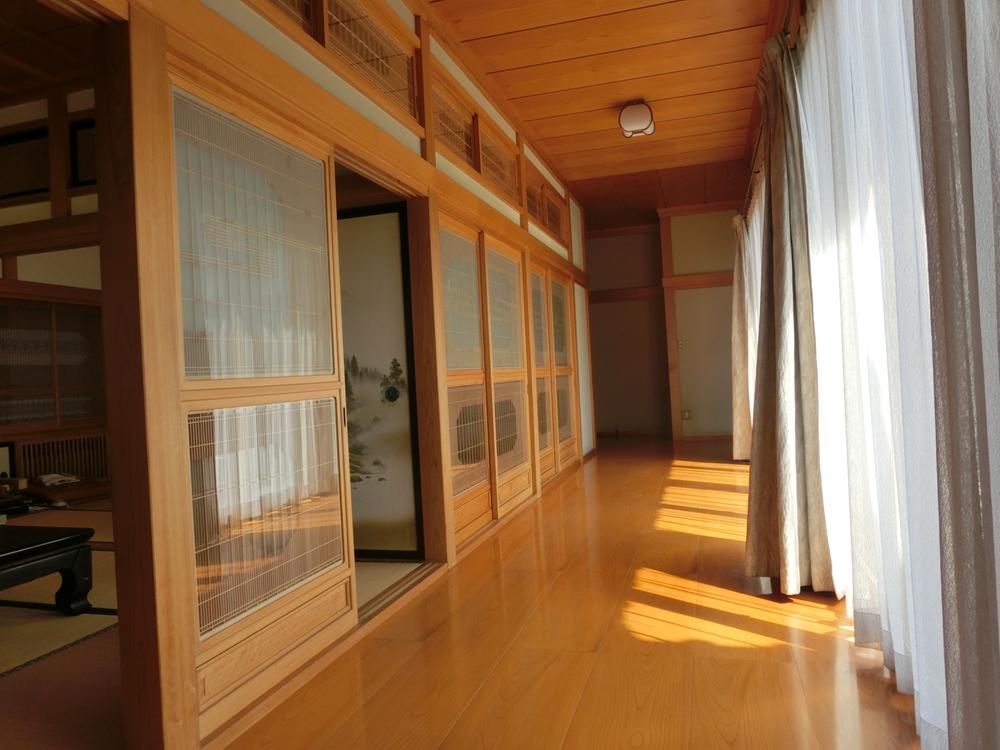 Other introspection
その他内観
Location
|







