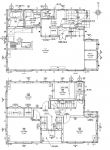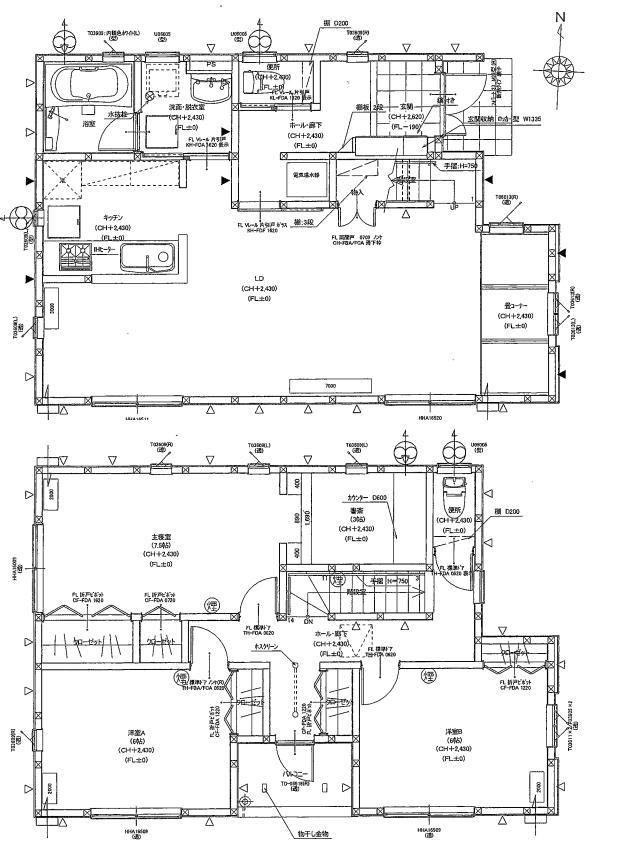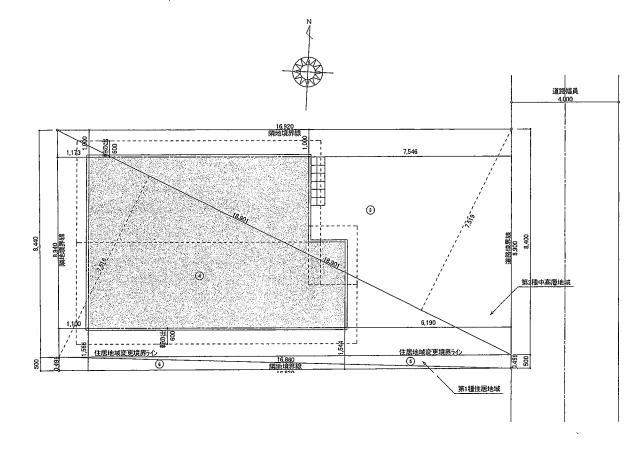|
|
Akita, Akita Prefecture
秋田県秋田市
|
|
JR Ou Main Line "Akita" walk 38 minutes
JR奥羽本線「秋田」歩38分
|
|
4LDK all-electric homes
4LDKオール電化住宅
|
Features pickup 特徴ピックアップ | | Airtight high insulated houses / Parking two Allowed / LDK20 tatami mats or more / Super close / It is close to the city / System kitchen / All room storage / Flat to the station / A quiet residential area / Shaping land / Washbasin with shower / Face-to-face kitchen / Toilet 2 places / Bathroom 1 tsubo or more / 2-story / South balcony / Double-glazing / Otobasu / Warm water washing toilet seat / Underfloor Storage / The window in the bathroom / TV monitor interphone / All living room flooring / IH cooking heater / Dish washing dryer / Living stairs / All rooms are two-sided lighting / Flat terrain 高気密高断熱住宅 /駐車2台可 /LDK20畳以上 /スーパーが近い /市街地が近い /システムキッチン /全居室収納 /駅まで平坦 /閑静な住宅地 /整形地 /シャワー付洗面台 /対面式キッチン /トイレ2ヶ所 /浴室1坪以上 /2階建 /南面バルコニー /複層ガラス /オートバス /温水洗浄便座 /床下収納 /浴室に窓 /TVモニタ付インターホン /全居室フローリング /IHクッキングヒーター /食器洗乾燥機 /リビング階段 /全室2面採光 /平坦地 |
Price 価格 | | 25,300,000 yen 2530万円 |
Floor plan 間取り | | 4LDK 4LDK |
Units sold 販売戸数 | | 1 units 1戸 |
Total units 総戸数 | | 1 units 1戸 |
Land area 土地面積 | | 150.55 sq m (registration) 150.55m2(登記) |
Building area 建物面積 | | 108.54 sq m (registration) 108.54m2(登記) |
Driveway burden-road 私道負担・道路 | | Nothing, East 4m width (contact the road width 8m) 無、東4m幅(接道幅8m) |
Completion date 完成時期(築年月) | | March 2008 2008年3月 |
Address 住所 | | Akita, Akita Prefecture Sennan 1 秋田県秋田市泉南1 |
Traffic 交通 | | JR Ou Main Line "Akita" walk 38 minutes
JR Uetsu Main Line "Ugoushijima" walk 59 minutes
JR Ou Main Line "Tsuchizaki" walk 63 minutes JR奥羽本線「秋田」歩38分
JR羽越本線「羽後牛島」歩59分
JR奥羽本線「土崎」歩63分
|
Related links 関連リンク | | [Related Sites of this company] 【この会社の関連サイト】 |
Person in charge 担当者より | | Rep Sato 担当者佐藤 |
Contact お問い合せ先 | | TEL: 018-889-6080 Please inquire as "saw SUUMO (Sumo)" TEL:018-889-6080「SUUMO(スーモ)を見た」と問い合わせください |
Expenses 諸費用 | | Internet Initial Cost: TBD, Flat fee: unspecified amount, CATV initial Cost: TBD, Flat fee: unspecified amount, Cable broadcasting Initial Cost: TBD, Flat fee: unspecified amount, Agency Fee: 859,950 yen / Bulk インターネット初期費用:金額未定、定額料金:金額未定、CATV初期費用:金額未定、定額料金:金額未定、有線放送初期費用:金額未定、定額料金:金額未定、仲介手数料:85万9950円/一括 |
Building coverage, floor area ratio 建ぺい率・容積率 | | 60% ・ 160% 60%・160% |
Time residents 入居時期 | | March 2014 schedule 2014年3月予定 |
Land of the right form 土地の権利形態 | | Ownership 所有権 |
Structure and method of construction 構造・工法 | | Wooden 2-story (framing method) 木造2階建(軸組工法) |
Construction 施工 | | (Ltd.) Masterpiece (株)マスターピース |
Use district 用途地域 | | Two mid-high, One dwelling 2種中高、1種住居 |
Overview and notices その他概要・特記事項 | | Contact: Sato, Facilities: Public Water Supply, This sewage, All-electric, Parking: car space 担当者:佐藤、設備:公営水道、本下水、オール電化、駐車場:カースペース |
Company profile 会社概要 | | <Mediation> Akita Governor (1) No. 002031 Masterpiece Real Estate Co., Ltd. Yubinbango010-1429 Akita, Akita Prefecture Yamatedai 1-1 - 1 <仲介>秋田県知事(1)第002031号マスターピース不動産(株)〒010-1429 秋田県秋田市山手台1-1ー1 |


