1977May
14.6 million yen, 6DK, 133.6 sq m
Used Homes » Tohoku » Akita » Akita
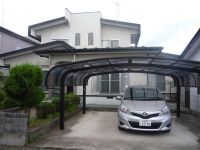 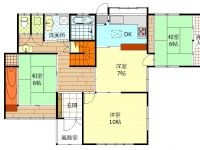
| | Akita, Akita Prefecture 秋田県秋田市 |
| JR Ou Main Line "Akita" walk 30 minutes JR奥羽本線「秋田」歩30分 |
| Car port and with garage !!! カーポート&車庫付!!! |
Features pickup 特徴ピックアップ | | Land 50 square meters or more 土地50坪以上 | Price 価格 | | 14.6 million yen 1460万円 | Floor plan 間取り | | 6DK 6DK | Units sold 販売戸数 | | 1 units 1戸 | Total units 総戸数 | | 1 units 1戸 | Land area 土地面積 | | 326.05 sq m (registration) 326.05m2(登記) | Building area 建物面積 | | 133.6 sq m (registration) 133.6m2(登記) | Driveway burden-road 私道負担・道路 | | 4.52 sq m , South 3.9m width 4.52m2、南3.9m幅 | Completion date 完成時期(築年月) | | May 1977 1977年5月 | Address 住所 | | Akita, Akita Prefecture broad surface shaped Doteshita 秋田県秋田市広面字土手下 | Traffic 交通 | | JR Ou Main Line "Akita" walk 30 minutes JR奥羽本線「秋田」歩30分
| Contact お問い合せ先 | | TEL: 0800-600-8149 [Toll free] mobile phone ・ Also available from PHS
Caller ID is not notified
Please contact the "saw SUUMO (Sumo)"
If it does not lead, If the real estate company TEL:0800-600-8149【通話料無料】携帯電話・PHSからもご利用いただけます
発信者番号は通知されません
「SUUMO(スーモ)を見た」と問い合わせください
つながらない方、不動産会社の方は
| Building coverage, floor area ratio 建ぺい率・容積率 | | 60% ・ 200% 60%・200% | Time residents 入居時期 | | Consultation 相談 | Land of the right form 土地の権利形態 | | Ownership 所有権 | Structure and method of construction 構造・工法 | | Wooden 2-story 木造2階建 | Use district 用途地域 | | Two dwellings 2種住居 | Other limitations その他制限事項 | | Setback: upon 4.52 sq m , Building Standards Law Article 43 proviso permission required. Bulk permit (inclusive) conform to the consent criteria セットバック:要4.52m2、建築基準法43条但書許可要。一括許可(包括)同意基準に適合 | Overview and notices その他概要・特記事項 | | Facilities: Public Water Supply, Individual septic tank, City gas, Parking: Car Port 設備:公営水道、個別浄化槽、都市ガス、駐車場:カーポート | Company profile 会社概要 | | <Mediation> Akita Governor (7) No. 001319 (Ltd.) Akita housing distribution center Yubinbango010-0952 Akita, Akita Prefecture San'noshin cho 1-29 <仲介>秋田県知事(7)第001319号(株)秋田住宅流通センター〒010-0952 秋田県秋田市山王新町1-29 |
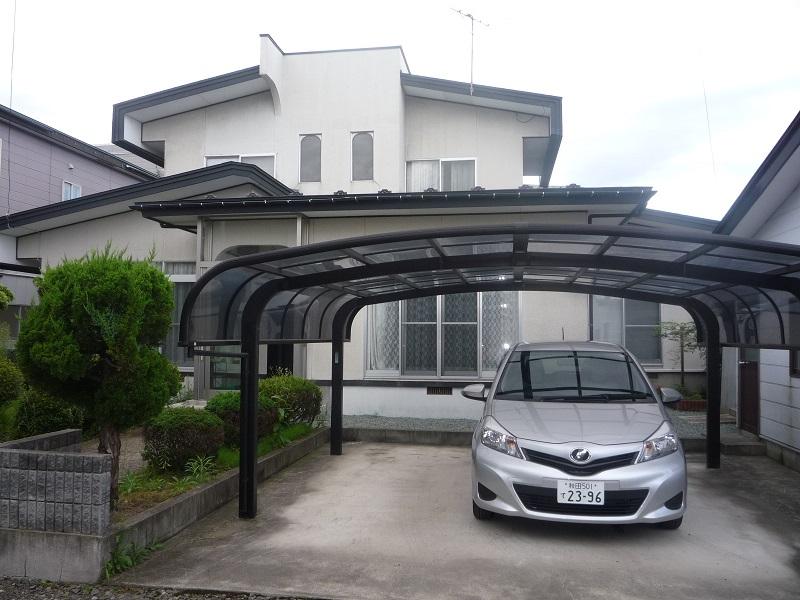 Local appearance photo
現地外観写真
Floor plan間取り図 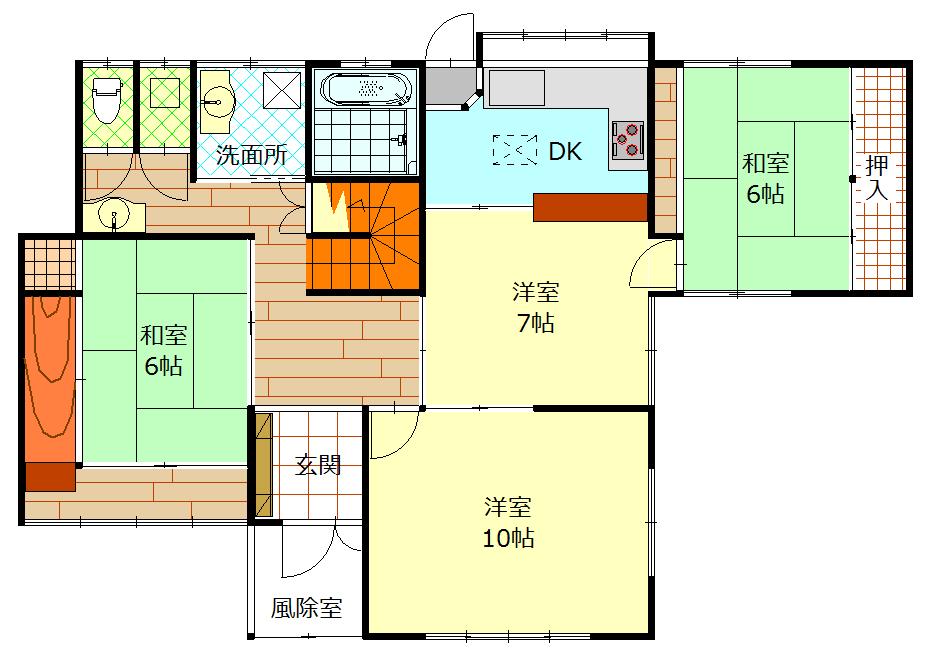 14.6 million yen, 6DK, Land area 326.05 sq m , Building area 133.6 sq m
1460万円、6DK、土地面積326.05m2、建物面積133.6m2
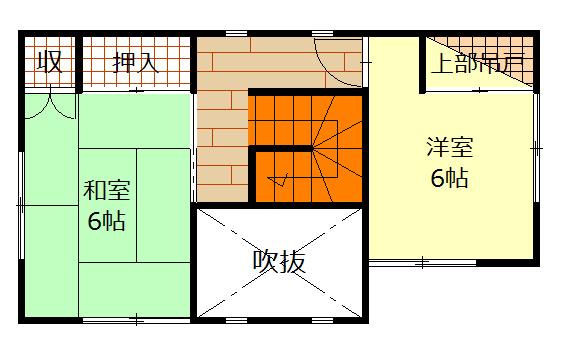 14.6 million yen, 6DK, Land area 326.05 sq m , Building area 133.6 sq m
1460万円、6DK、土地面積326.05m2、建物面積133.6m2
Location
|




