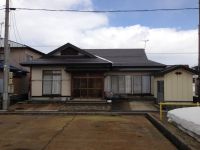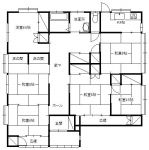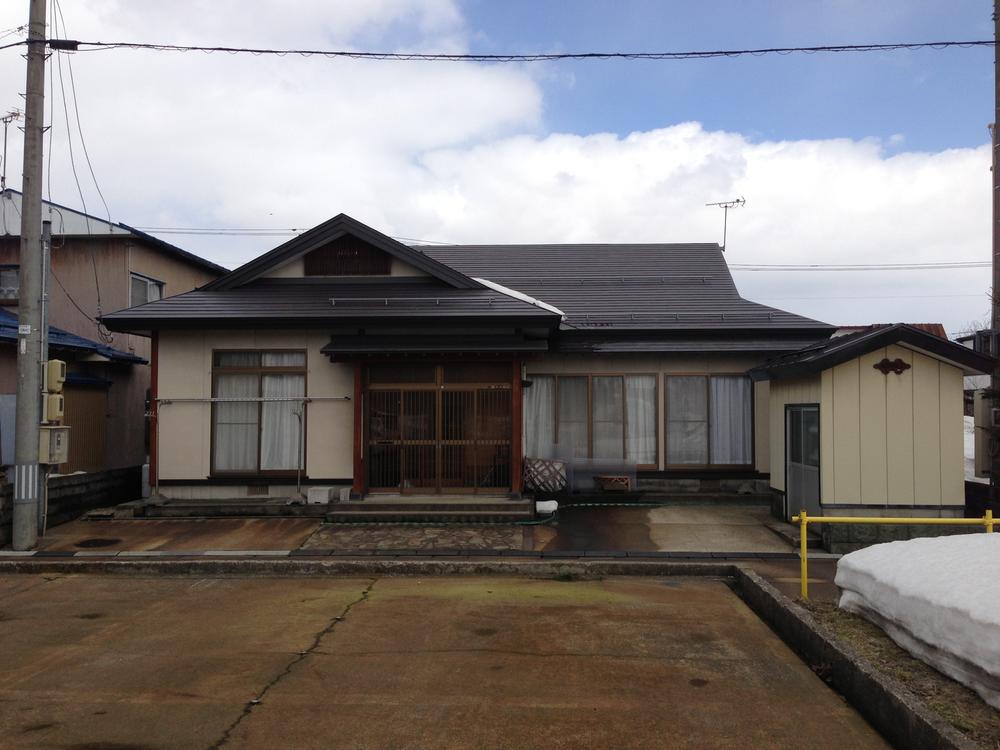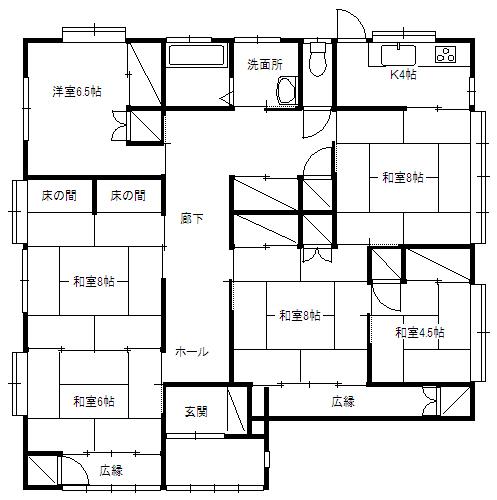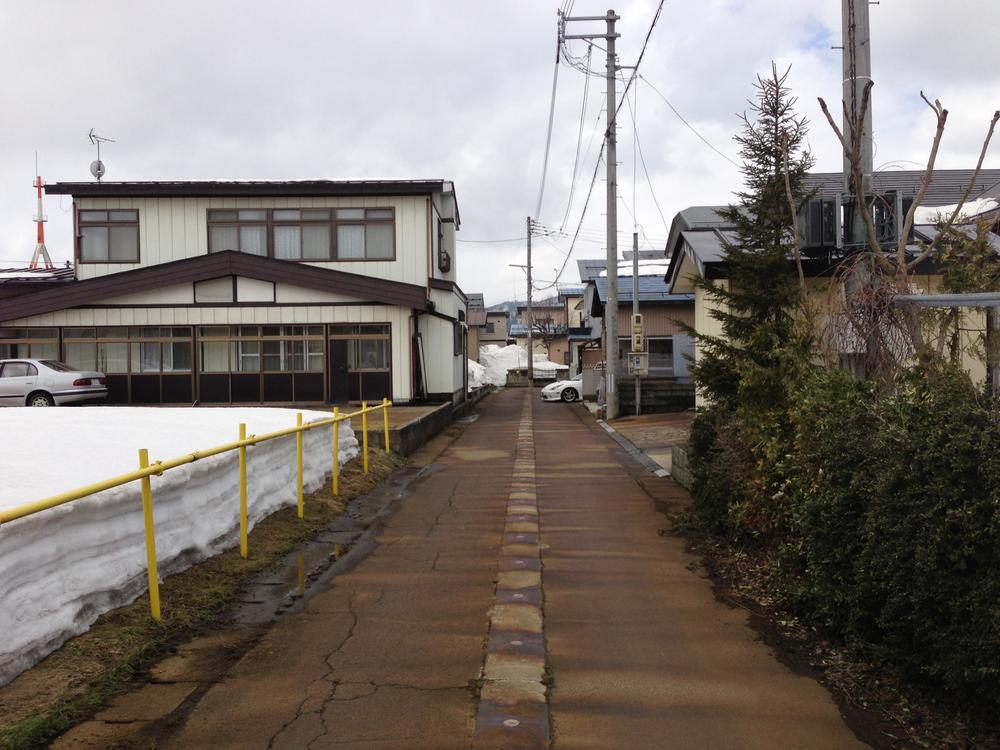|
|
Akita Prefecture Daisen
秋田県大仙市
|
|
Ugo traffic "tax office" walk 4 minutes
羽後交通「税務署」歩4分
|
|
Parking two Allowed, It is close to the city, Facing south, A quiet residential area, Shaping land, Exterior renovation
駐車2台可、市街地が近い、南向き、閑静な住宅地、整形地、外装リフォーム
|
|
■ Heisei was re-covered roof in 22 years. ■ 40 square meters is a one-story house. ■ In there is sewage squares in the residential land (not connected, Currently, we use a septic tank)
■平成22年に屋根を張り替えました。■40坪の平屋住宅です。■宅地内に下水升あり(未接続で、現在は浄化槽を利用しています)
|
Features pickup 特徴ピックアップ | | Parking two Allowed / Land 50 square meters or more / It is close to the city / Facing south / A quiet residential area / Shaping land / Exterior renovation 駐車2台可 /土地50坪以上 /市街地が近い /南向き /閑静な住宅地 /整形地 /外装リフォーム |
Price 価格 | | 10.8 million yen 1080万円 |
Floor plan 間取り | | 6K 6K |
Units sold 販売戸数 | | 1 units 1戸 |
Land area 土地面積 | | 239.62 sq m (72.48 tsubo) (Registration) 239.62m2(72.48坪)(登記) |
Building area 建物面積 | | 133.02 sq m (40.23 tsubo) (Registration) 133.02m2(40.23坪)(登記) |
Driveway burden-road 私道負担・道路 | | Nothing, South 4m width 無、南4m幅 |
Completion date 完成時期(築年月) | | 1986 1986年 |
Address 住所 | | Akita Prefecture Daisen Omagari Kamisakae cho 秋田県大仙市大曲上栄町 |
Traffic 交通 | | Ugo traffic "tax office" walk 4 minutes 羽後交通「税務署」歩4分 |
Contact お問い合せ先 | | TEL: 0800-603-2485 [Toll free] mobile phone ・ Also available from PHS
Caller ID is not notified
Please contact the "saw SUUMO (Sumo)"
If it does not lead, If the real estate company TEL:0800-603-2485【通話料無料】携帯電話・PHSからもご利用いただけます
発信者番号は通知されません
「SUUMO(スーモ)を見た」と問い合わせください
つながらない方、不動産会社の方は
|
Building coverage, floor area ratio 建ぺい率・容積率 | | 60% ・ 200% 60%・200% |
Time residents 入居時期 | | Consultation 相談 |
Land of the right form 土地の権利形態 | | Ownership 所有権 |
Structure and method of construction 構造・工法 | | Wooden 1-storied (framing method) 木造1階建(軸組工法) |
Renovation リフォーム | | September 2010 exterior renovation completed (roof) 2010年9月外装リフォーム済(屋根) |
Use district 用途地域 | | One dwelling 1種住居 |
Overview and notices その他概要・特記事項 | | Facilities: Public Water Supply, Individual septic tank, City gas, Parking: car space 設備:公営水道、個別浄化槽、都市ガス、駐車場:カースペース |
Company profile 会社概要 | | <Mediation> Minister of Land, Infrastructure and Transport (7) No. 003827 No. Tohoku Misawa Homes Co., Ltd. Akita branch real estate section Yubinbango010-0916 Akita, Akita Prefecture Senboku 1-7-11 <仲介>国土交通大臣(7)第003827号東北ミサワホーム(株)秋田支店不動産部〒010-0916 秋田県秋田市泉北1-7-11 |
